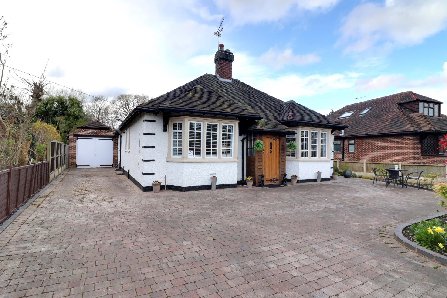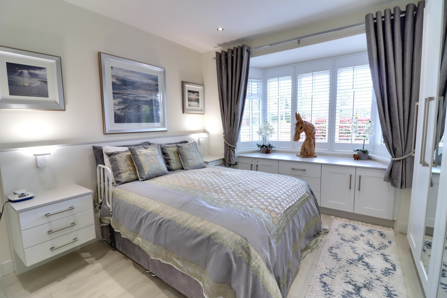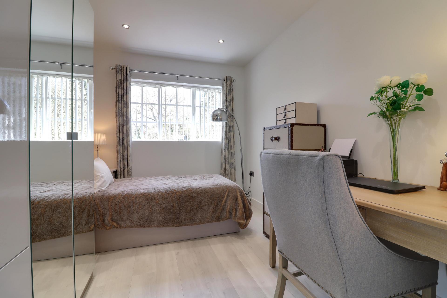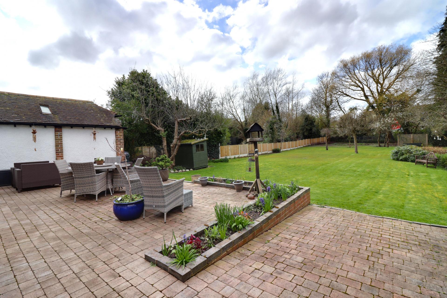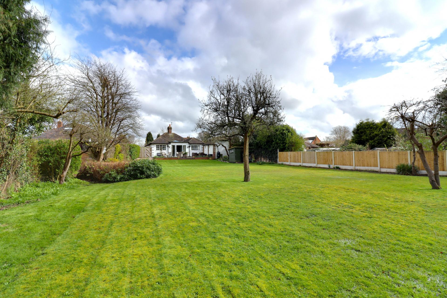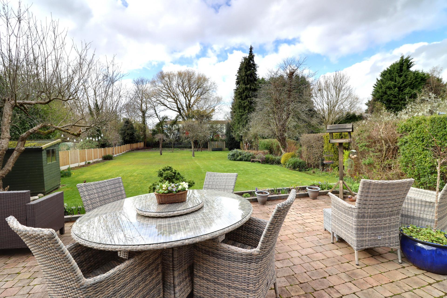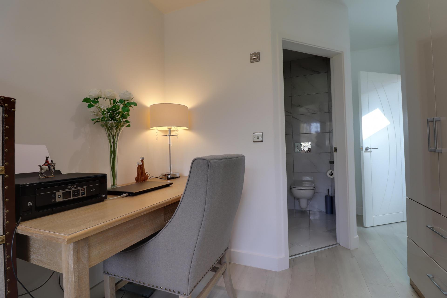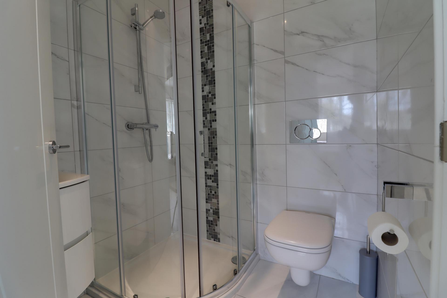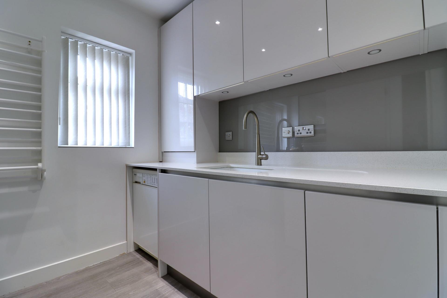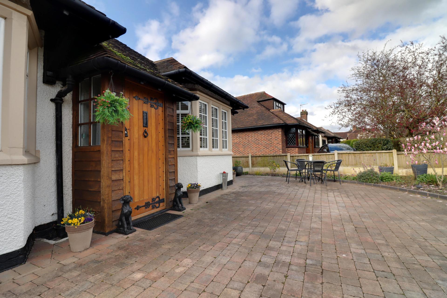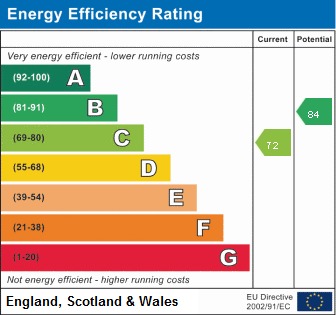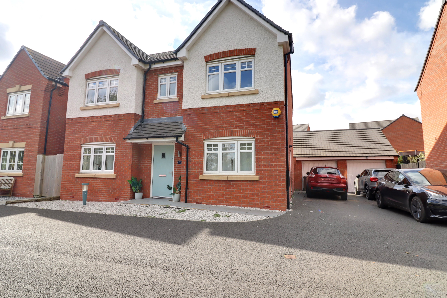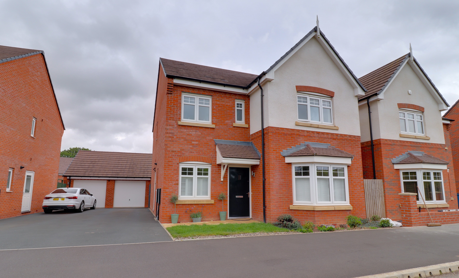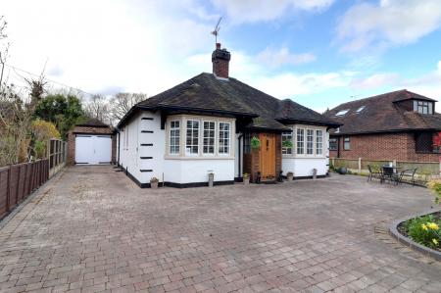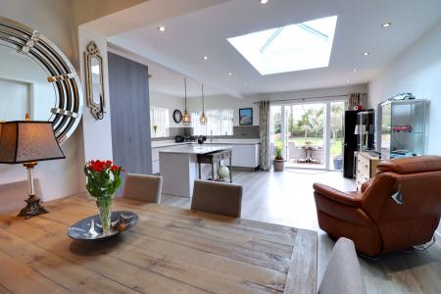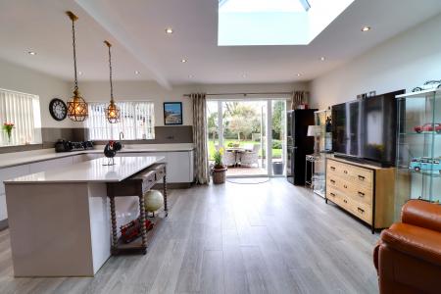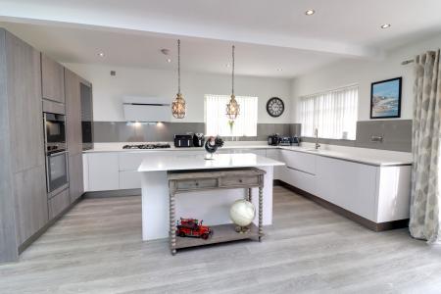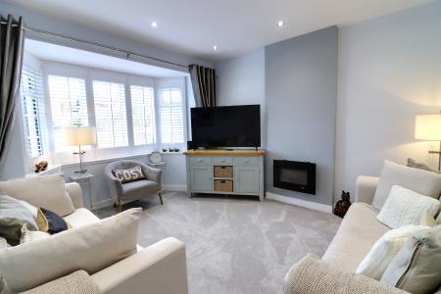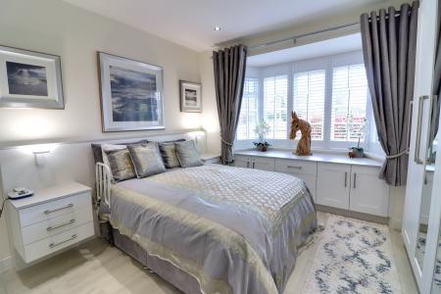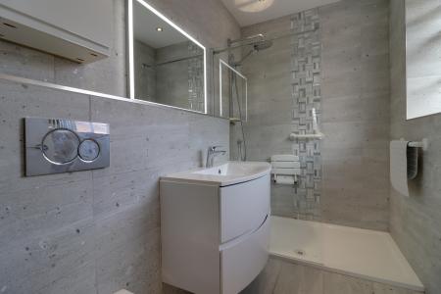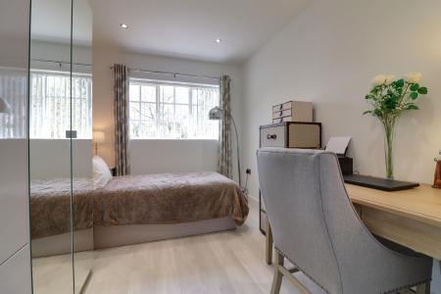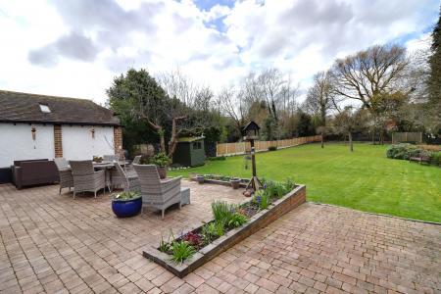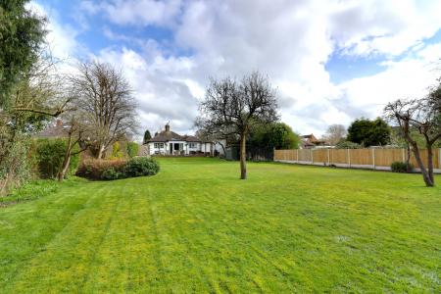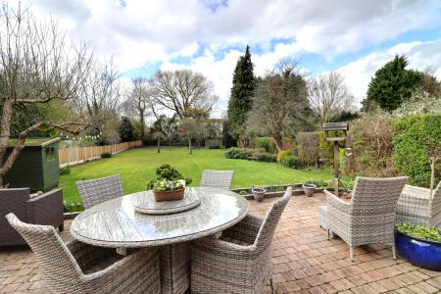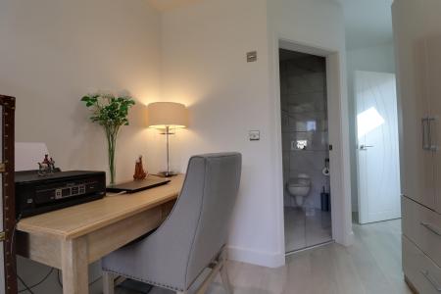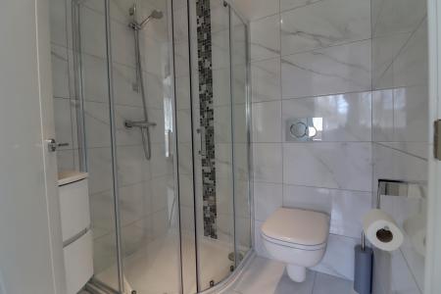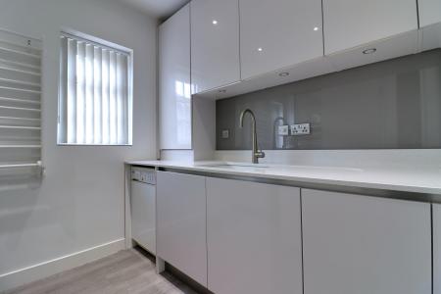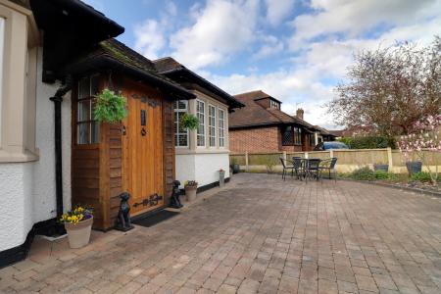- Superbly Renovated Detached Bungalow
- Two Bedrooms Double Bedrooms & En-Suite
- Bay Front Windows In Living Room & Bedroom One
- Huge Contemporary Family Dining Kitchen
- Lots Of Parking, Detached Garage & Large Garden
- Fantastic Head Of Crescent Location
2 Bedroom Bungalow for sale in Stafford
Call us 9AM - 9PM -7 days a week, 365 days a year!
You will feel like the Lord of the manor with this impressively presented and fully refurbished detached bungalow, set in large gardens and lots of parking. We hear it all the time when buyers feel they have to compromise on size to downsize to a bungalow but not with this one. Whilst retaining the character required with the conservation area, you will find style throughout the home which is ready to move in to without lifting a finger. There is under floor heating and contemporary matching internal doors throughout the property which comprises, entrance porch with original sold door, entrance hall, bay fronted lounge, two double bedrooms each with refitted stylish en-suite shower rooms and refitted guest WC. Without doubt, the room you will fall in love with is the open plan extensively fitted atrium style dining kitchen which has a family living area with French doors to the rear garden and similarly fitted separate utility. The rear garden with also impress as it is a great size, mostly lawned with mature trees. This is a great home which is going to be very popular.
Entrance Porch
Being accessed through the original solid wood front entrance door with two windows the side, inset ceiling spotlight and a further part glazed door leads to:
Entrance Hall
Having modern contemporary decorative doors off to Bedroom One, Lounge and Kitchen with similar internal doors throughout the home.
Lounge
14' 0'' x 11' 7'' (4.26m x 3.53m)
Having inset ceiling spotlighting and a double glazed bay window to front.
Kitchen / Dining / Family Room
26' 1'' max x 19' 5'' max (7.95m max x 5.93m max)
A huge room ideal for entertaining and extensively fitted including ‘orangery’ style roof light over the dining area allowing lots of natural light and having ceiling spotlights framing the surround. There are further doors off to Bedroom Two, Utility, Guest WC and double glazed French doors giving views and access to the large rear garden. The kitchen area has a range of contemporary base units with resin work surfaces over to two sides incorporating a moulded drainer to the one and a half bowl sink unit with swan neck mixer tap and matching work surface upstands. There's also a matching wide central island which incorporates a breakfast bar and inset five burner gas hob with contemporary cooker hood over and space for a dishwasher. The is a row of colour complementing tall larder units which incorporate the integrated fridge freezer, oven and microwave and fold-out larder store. There are further matching tall cupboards which have shelving and cloaks hanging area.
Utility
9' 8'' x 7' 9'' (2.94m x 2.36m)
Being fitted in a similar range of contemporary units and work surface which match the Kitchen with inset sink with swan neck, space for washing machine, inset ceiling spotlighting, two double glazed windows to the side and corner cupboard housing the gas central heating boiler.
Guest WC
Being fitted with a contemporary suite including space saver wash hand basin with tiled splash backs and low level WC, extractor fan and shelved cupboard.
Bedroom One
14' 5'' x 11' 9'' (4.4m x 3.58m)
Being located to the front of the bungalow and having a double glazed bay window with fitted cupboards and drawers beneath the bay window and further row of fitted wardrobes and matching bedside drawers. There is also inset ceiling spotlighting and door leading to:
Ensuite Shower Room
5' 2'' x 8' 7'' (1.58m x 2.61m)
The luxurious ensuite shower room has recently been refurbished and is fitted with a double width shower cubicle having a glazed screen and a rainfall shower head and further hand held shower attachment, wide vanity wash hand basin with curved cupboards below and mixer tap, low level WC having a concealed cistern. Inset ceiling spotlighting, wall mounted medicine cabinet, tiled walls, tiled floor and double glazed window to the side.
Bedroom Two
17' 4'' max x 8' 8'' (5.28m max x 2.63m)
A further spacious bedroom located to the rear of the bungalow with double glazed window, inset ceiling spotlighting and a door leading to:
Ensuite Shower Room
Again, being recently refurbished, the Ensuite Shower Room includes a corner shower cubicle having a mains fed shower, vanity wash hand basin with curved cupboards below with mixer tap and a low level WC. Inset ceiling spotlighting, tiled walls and tiled floor.
Outside – Front
The bungalow is approached over a block paved front garden and driveway which extends the side leading to the Garage and also giving access to the rear patio. There is ample off road parking to the front and side and also having a shrub garden.
Detached Garage
16' 4'' x 10' 1'' (4.97m x 3.07m)
Being accessed through double doors to the front and having power and lighting.
Outside – Rear
The bungalow has a large rear garden which includes an extensive block paved patio to the full width of the property which overlooks the remainder of the garden being extensively laid to lawn with established trees. The garden shed is included in the sale.
ID Checks
Once an offer is accepted on a property marketed by Dourish & Day estate agents we are required to complete ID verification checks on all buyers and to apply ongoing monitoring until the transaction ends. Whilst this is the responsibility of Dourish & Day we may use the services of MoveButler, to verify Clients’ identity. This is not a credit check and therefore will have no effect on your credit history. You agree for us to complete these checks, and the cost of these checks is £30.00 inc. VAT per buyer. This is paid in advance, when an offer is agreed and prior to a sales memorandum being issued. This charge is non-refundable.
Important Information
- This is a Freehold property.
Property Ref: EAXML15953_12323912
Similar Properties
Winton Vale, St. Marys Gate, Stafford
4 Bedroom House | Asking Price £415,000
If you're in the market for a spacious four-bedroom detached family home on a newly built estate, look no further—we hav...
Buttercup Croft, Marston, Stafford, ST18
4 Bedroom House | Asking Price £415,000
Don’t let this one pass you by! This stunning, modern four-bedroom detached family home is bound to impress from the mom...
4 Bedroom House | Asking Price £410,000
If you're looking for a new build, four bedroom detached house with a rural aspect to the front, nearby schooling and su...
Brean Road, Hillcroft Park, Stafford ST17
4 Bedroom House | Asking Price £420,000
This superb extended detached home might be just what you're looking for, and it offers excellent value for the asking p...
Meadowsweet Avenue, Beaconside, Stafford
4 Bedroom House | Asking Price £424,000
Introducing The Kirkdale, This beautiful new build located on the new David Wilson Home Development. This beautiful new...
Swansmoor Drive, Hixon, Stafford
4 Bedroom House | Asking Price £424,950
Presenting this well-maintained family home in the highly desirable Hixon residential estate. Nestled in the quaint vill...

Dourish & Day (Stafford)
14 Salter Street, Stafford, Staffordshire, ST16 2JU
How much is your home worth?
Use our short form to request a valuation of your property.
Request a Valuation
