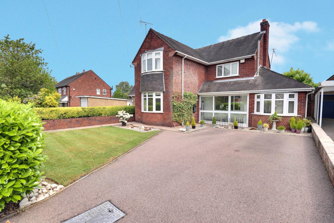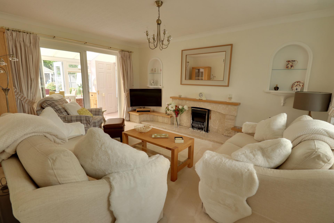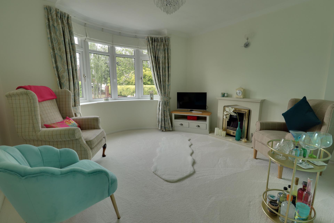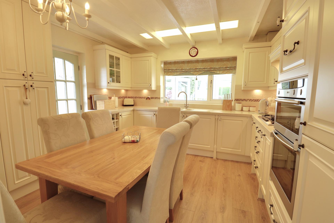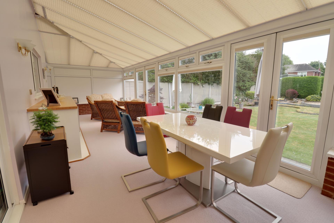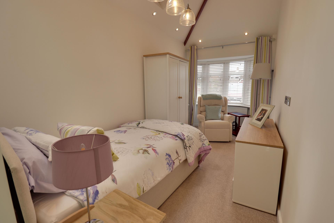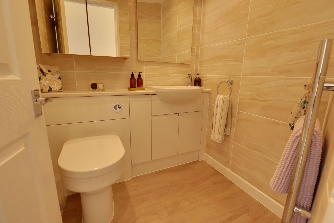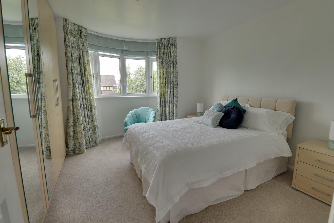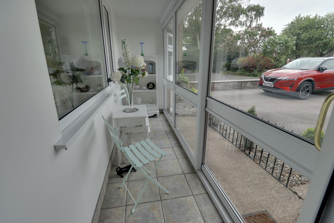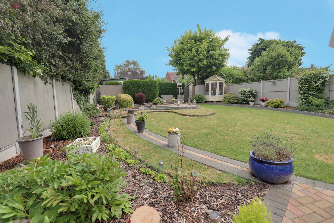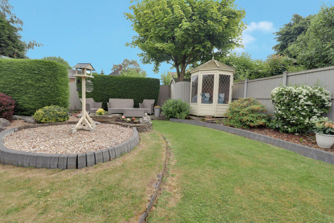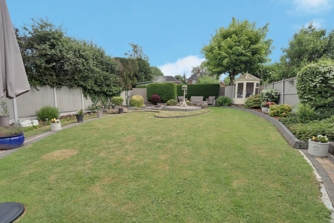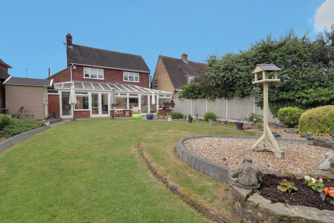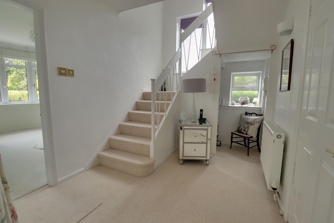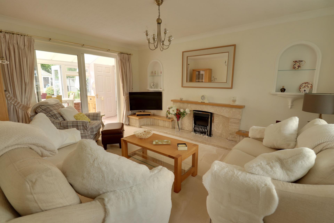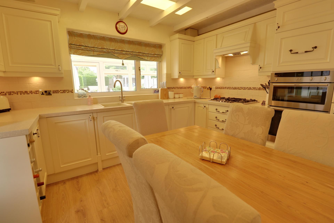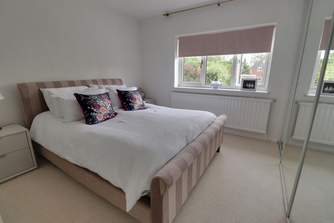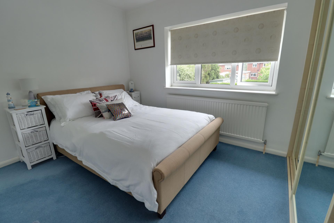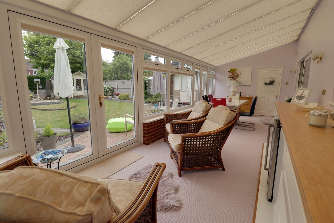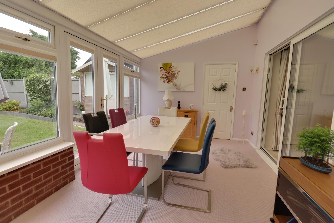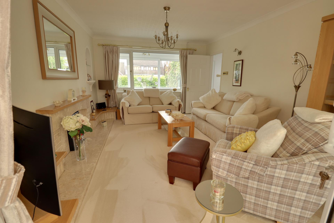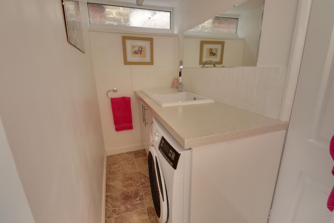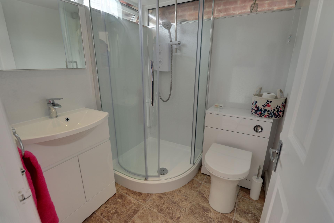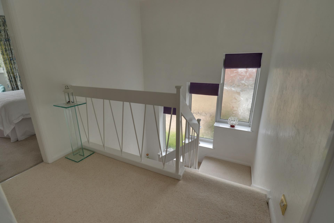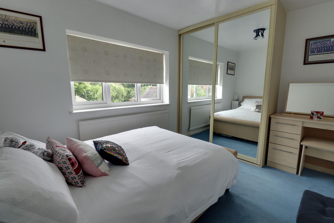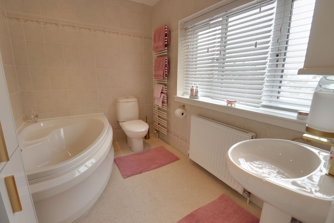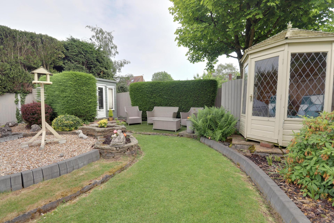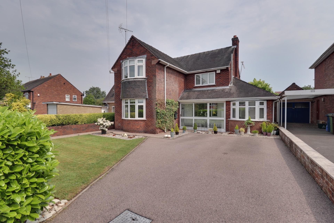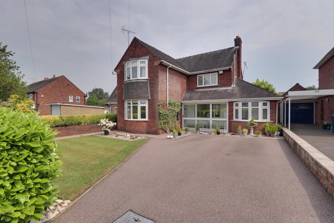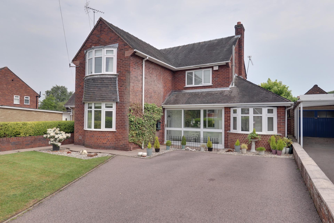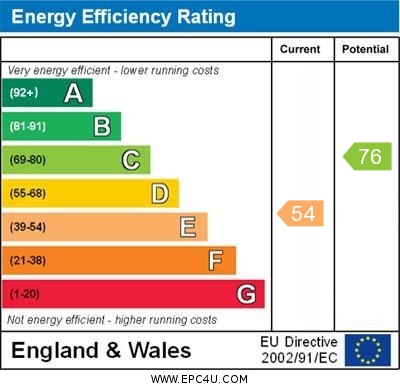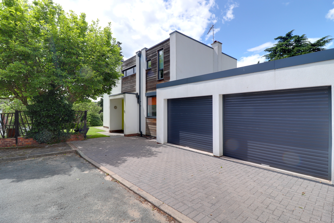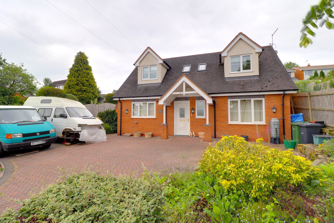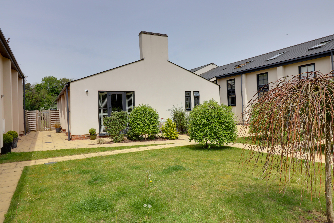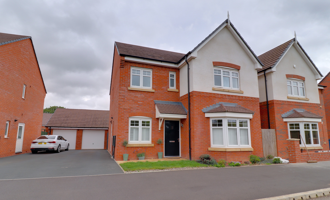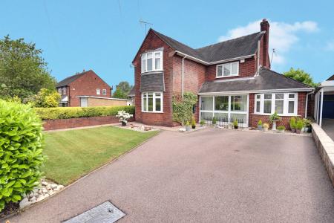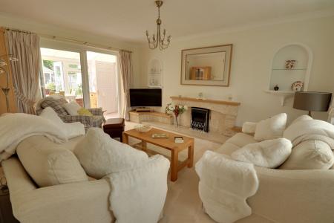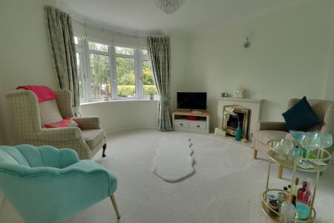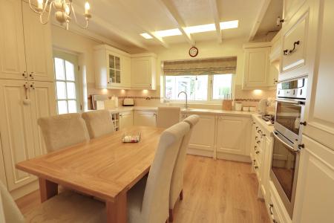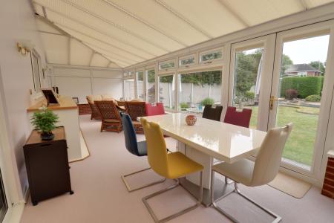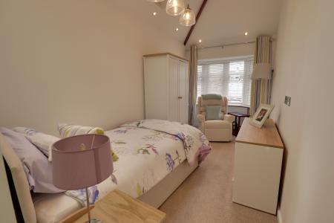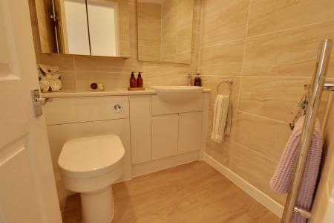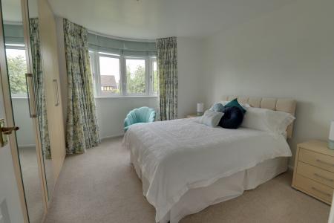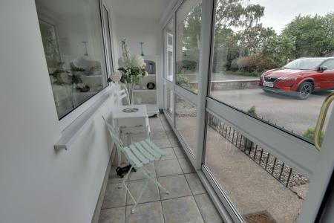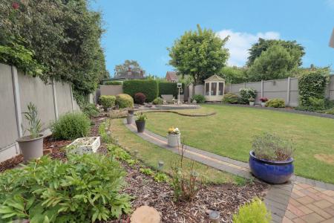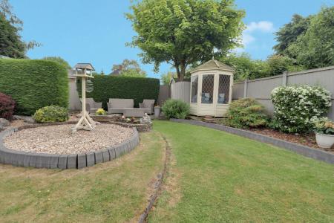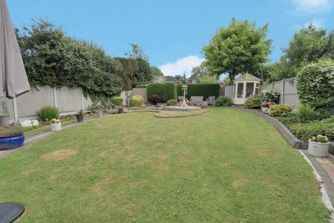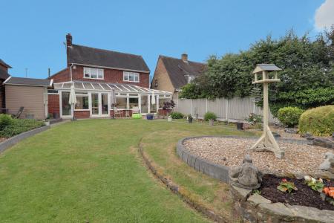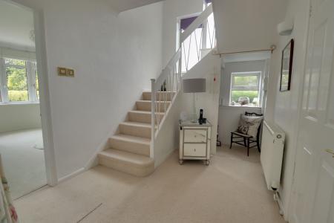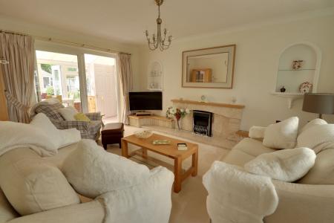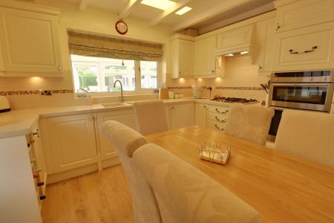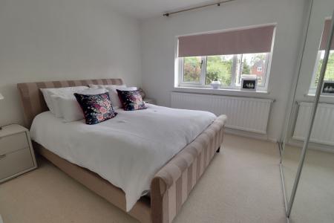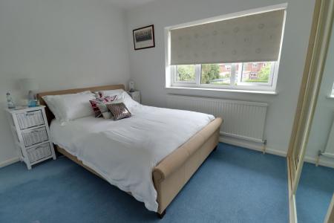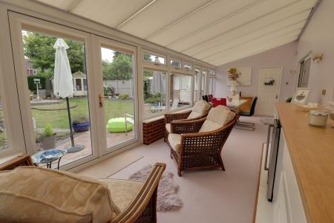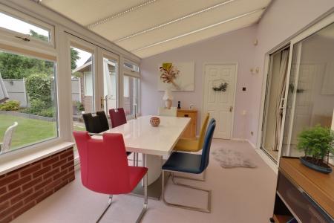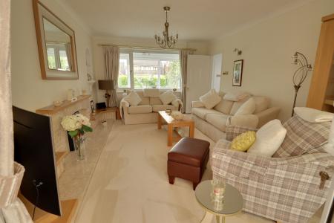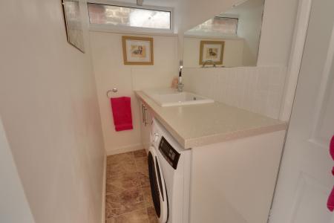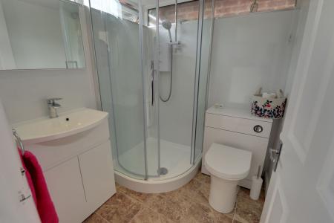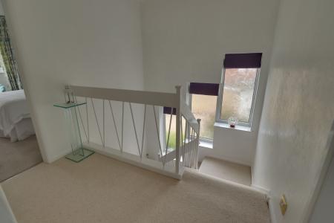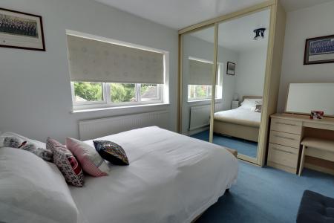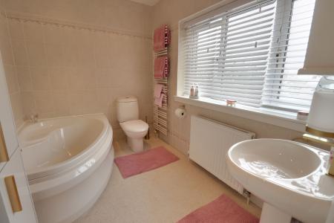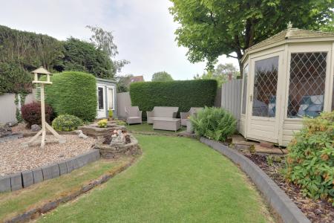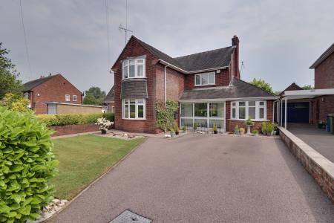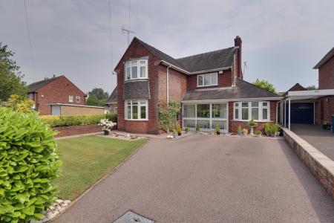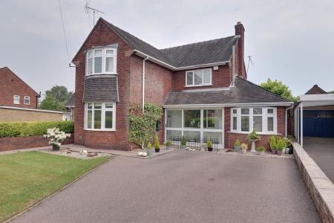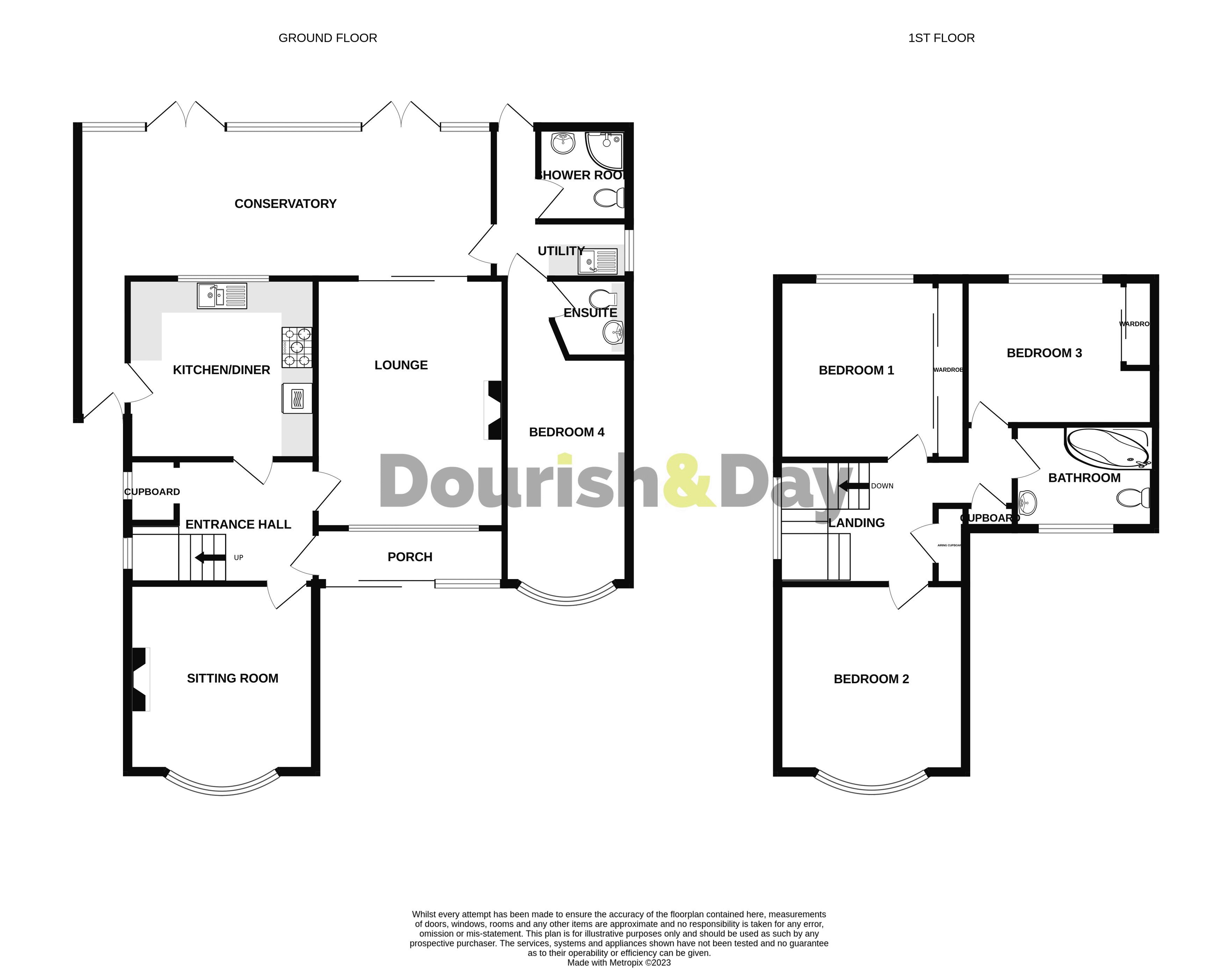- Immaculate & Stunning Detached Home
- Spacious Accommodation & Greatly Improved
- Three First Floor Bedrooms & Family Bathroom
- Additional Ground Floor Bedroom & En-suite
- Two Reception Rooms & Large Conservatory
- Breakfast Kitchen & Utility/Ground Floor Shower
4 Bedroom House for sale in Stafford
Call us 9AM - 9PM -7 days a week, 365 days a year!
Take a look at this impressively sized and immaculately presented detached home, set in large well manicured gardens with ample off road parking to the front. Having spacious internal accommodation you’ll be seriously impressed with what this outstanding home has to offer. There’s a good size entrance porch, inviting hallway, sitting room, generous lounge, breakfast kitchen, large dining conservatory, utility, ground floor shower room, ground floor bedroom with a W/c ensuite. The first floor is complimented by a bright gallery landing, three double bedrooms and a good size family bathroom. You won’t want to miss this exceptional opportunity, they don’t come like this anywhere near often enough! Book your viewing now.
Entrance Porch
Being accessed through a double glazed sliding patio door with further double glazed window and tiled floor. An internal double glazed door leads to:
Entrance Hallway
An inviting entrance hall which is both bright and spacious and having a turned staircase to first floor with understairs storage recess and double glazed window to the side elevation.
Sitting Room
11' 11'' x 11' 11'' (3.63m x 3.62m)
Having a feature fireplace within a decorative surround, ceiling coving and double glazed walk-in bay window to the front elevation.
Living Room
15' 10'' x 11' 11'' (4.83m x 3.64m)
Having an inset electric feature fire with a marble surround and hearth, ceiling coving, radiator and double glazed window to the front elevation. A double glazed sliding patio door leads to:
Conservatory
28' 10'' x 9' 11'' (8.79m x 3.03m)
A very spacious conservatory which could also be utilised as a dining room and having a double glazed door to the front elevation and two double glazed French doors giving views and access to the rear garden. There are double glazed windows overlooking the garden, additional base units with fitted work surfaces and having integrated fridge and dishwasher plus space for a wine cooler.
Kitchen
11' 11'' x 11' 5'' (3.62m x 3.47m)
Having a range of modern, smart units extending to base and eye level with fitted work surfaces having inset one and a half bowl sink unit with mixer tap and tiled splashbacks. Fitted oven, five ring hob and integrated fridge/freezer. Space for table and chairs, laminate floor, radiator, double glazed window to the rear elevation.
Lobby / Utility
8' 11'' x 3' 8'' (2.71m x 1.11m)
Having a range of base units with fitted work surfaces over and inset sink unit with chrome mixer tap and tiled splashbacks. Space for washing machine, tiled floor, double glazed window to the side elevation and double glazed door to the rear elevation.
Refitted Ground Floor Shower Room
5' 9'' x 5' 5'' (1.74m x 1.64m)
Having a suite which includes an aqua panelled shower cubicle with fitted shower and screen, vanity wash hand basin with cupboard beneath and chrome mixer tap and low level WC. Tiled floor and double glazed window to the rear elevation.
Ground Floor Bedroom
13' 9'' x 7' 1'' (4.20m x 2.16m)
Having a vaulted ceiling with inset downlights, two skylights, radiator and double glazed walk-in bay window to the front elevation.
En-Suite WC Room
5' 0'' x 4' 4'' (1.53m x 1.33m)
Being refitted and having a suite which includes a vanity wash hand basin with vanity cupboard beneath and chrome mixer tap and low level WC with enclosed cistern. Tiled walls, wall mounted mirrored cabinet, downlights, extractor fan and chrome towel radiator.
First Floor Landing
A spacious galleried landing having a large double glazed window to the side elevation, access to loft space, airing cupboard and further storage cupboard.
Bedroom One
12' 8'' x 9' 10'' (3.85m x 3.00m)
A good-sized main bedroom having built-in wardrobes, radiator and double glazed walk-in bay window to the front elevation.
Bedroom Two
11' 8'' x 10' 1'' (3.55m x 3.08m)
A further generous bedroom having fitted wardrobes with sliding mirror fronts, radiator and double glazed window to the rear elevation.
Bedroom Three
12' 0'' x 9' 1'' (3.65m x 2.76m)
Yet again, a further good-sized bedroom having fitted wardrobes with sliding mirror fronts, radiator and double glazed window to the rear elevation.
Family Bathroom
8' 10'' x 6' 4'' (2.70m x 1.93m)
Having a suite comprising of a generous sized corner bath, pedestal wash hand basin with mixer tap and low level WC. Radiator, downlights, extractor fan wall mounted mirrored cabinet, tiled floor, towel radiator and double glazed window to the front elevation.
Outside Front
The property has a generous sized tarmac driveway which provides ample off road parking and a front lawn with gravelled borders and hedging. There is a front pedestrian wrought iron gate.
Outside Rear
The well manicured and landscaped gardens are of a good size include a block paved patio overlooking the reminder of the garden being mainly laid to lawn with woodchip borders. There is room for a garden shed and numerous summerhouses, hedging and panel fencing encloses the garden which also has an array of beds containing plants and shrubs.
ID Checks
Once an offer is accepted on a property marketed by Dourish & Day estate agents we are required to complete ID verification checks on all buyers and to apply ongoing monitoring until the transaction ends. Whilst this is the responsibility of Dourish & Day we may use the services of MoveButler, to verify Clients’ identity. This is not a credit check and therefore will have no effect on your credit history. You agree for us to complete these checks, and the cost of these checks is £30.00 inc. VAT per buyer. This is paid in advance, when an offer is agreed and prior to a sales memorandum being issued. This charge is non-refundable.
Important Information
- This is a Freehold property.
Property Ref: EAXML15953_10904200
Similar Properties
Dewsbury Crescent, Stafford, ST18
4 Bedroom House | Asking Price £400,000
This spacious family home offers well proportioned rooms with flexible living accommodation and having been finished to...
High Chase Rise, Little Haywood, Stafford
4 Bedroom House | Offers Over £400,000
THE WOW FACTOR!!.. Prepare to be amazed by this exceptional stylish detached family home. Excellently presented througho...
Lower Penkridge Road, Acton Trussell, Stafford
3 Bedroom Detached House | Asking Price £400,000
Are you looking to downsize or searching for a spacious three-bedroom Dorma bungalow? Look no further; we have the perfe...
New Road, Church Eaton, Stafford
2 Bedroom House | Asking Price £410,000
Why settle for The White House when you can bask in the allure of High Onn Barn? This historic structure, once an Americ...
4 Bedroom House | Asking Price £410,000
If you're looking for a new build, four bedroom detached house with a rural aspect to the front, nearby schooling and su...
Manor Green, Burton Manor, Stafford
2 Bedroom Bungalow | £415,000
You will feel like the Lord of the manor with this impressively presented and fully refurbished detached bungalow, set i...

Dourish & Day (Stafford)
14 Salter Street, Stafford, Staffordshire, ST16 2JU
How much is your home worth?
Use our short form to request a valuation of your property.
Request a Valuation
