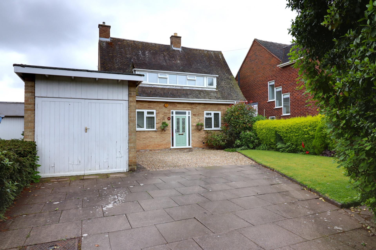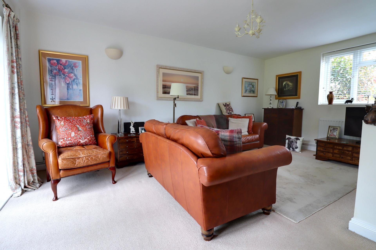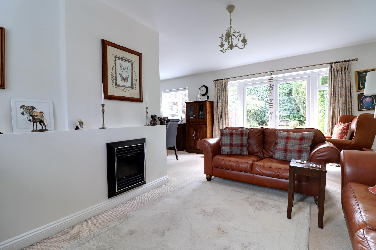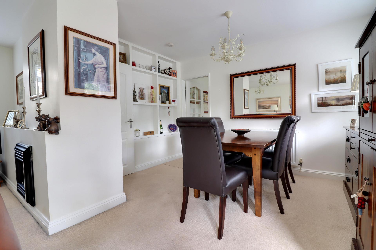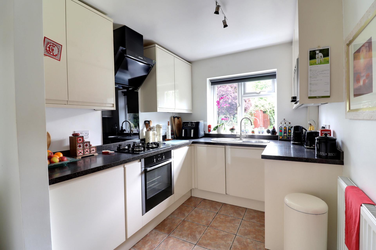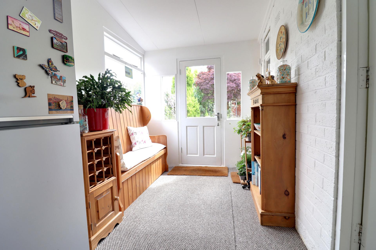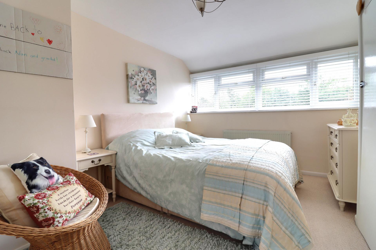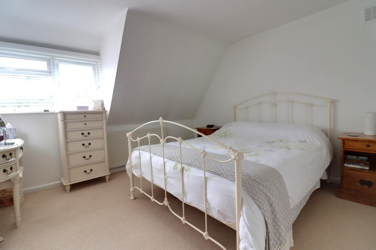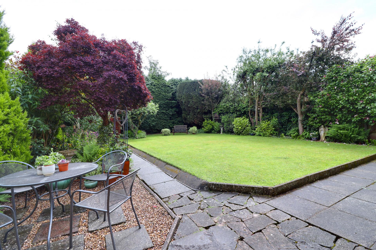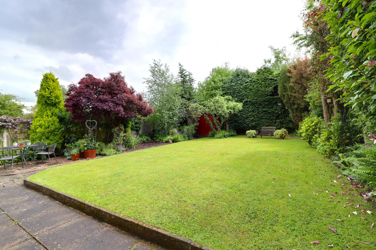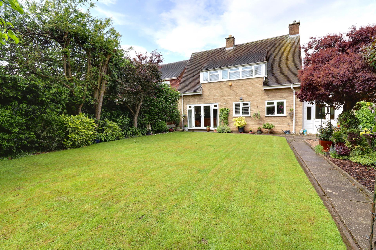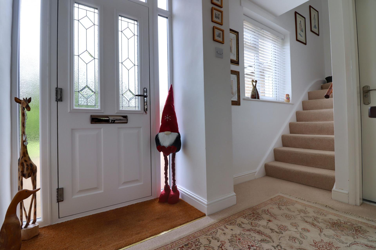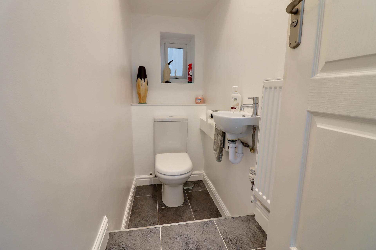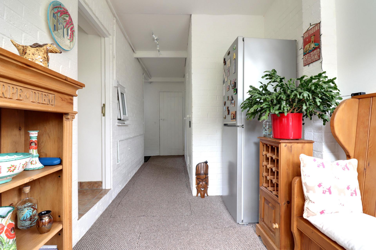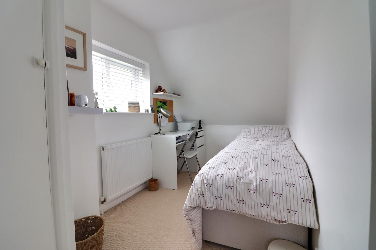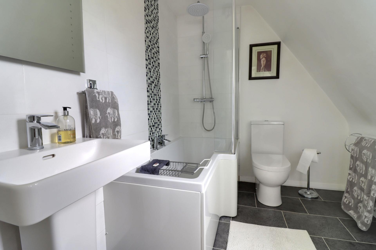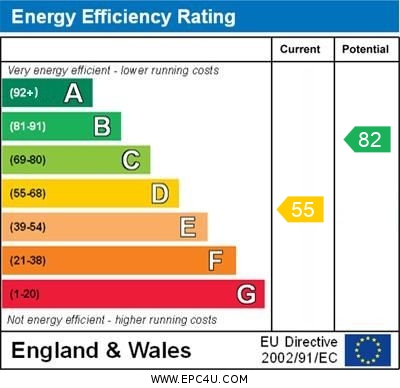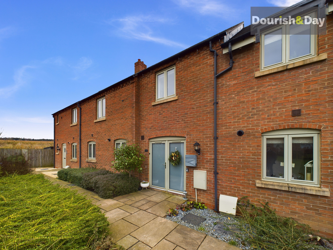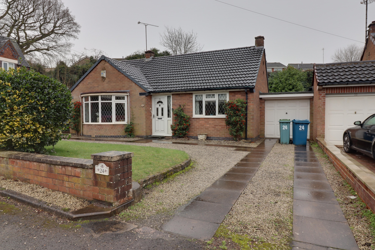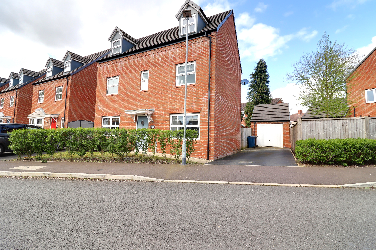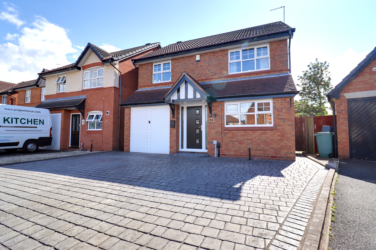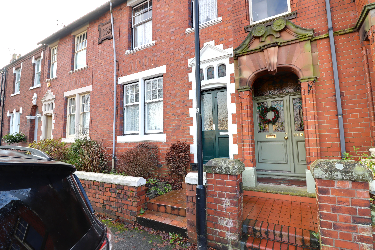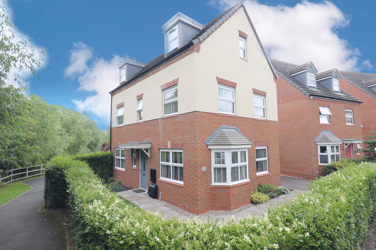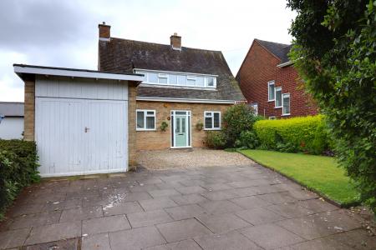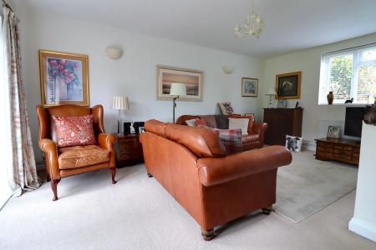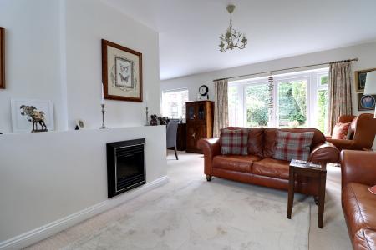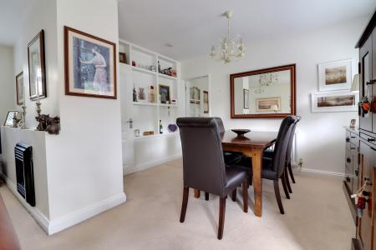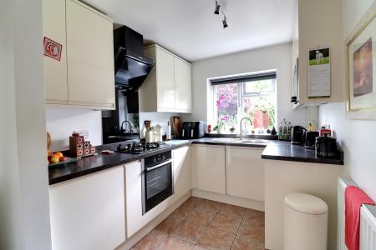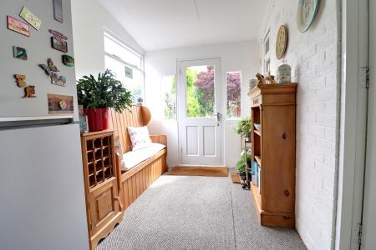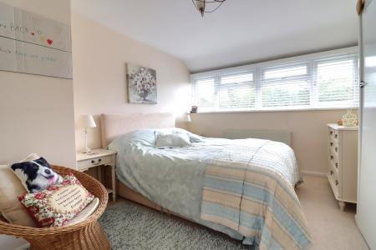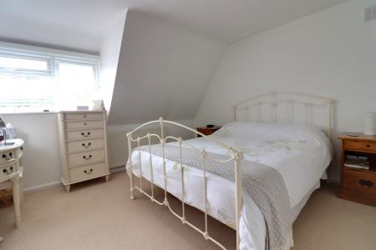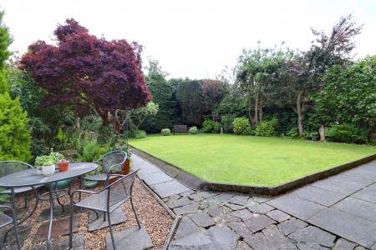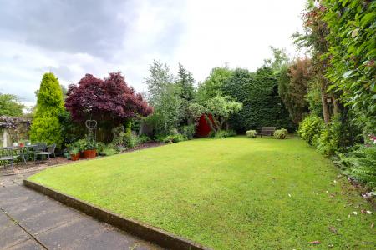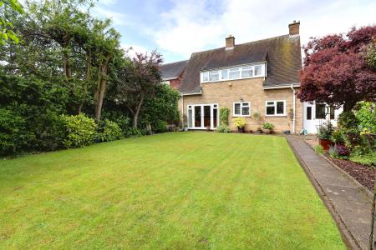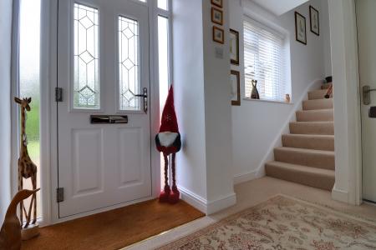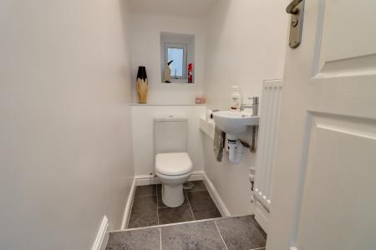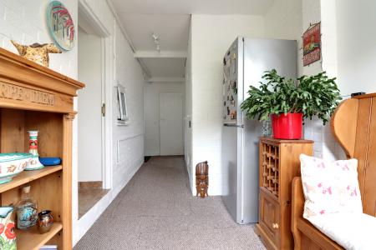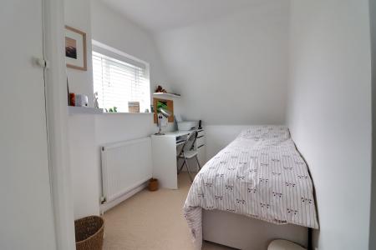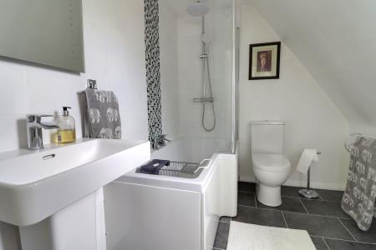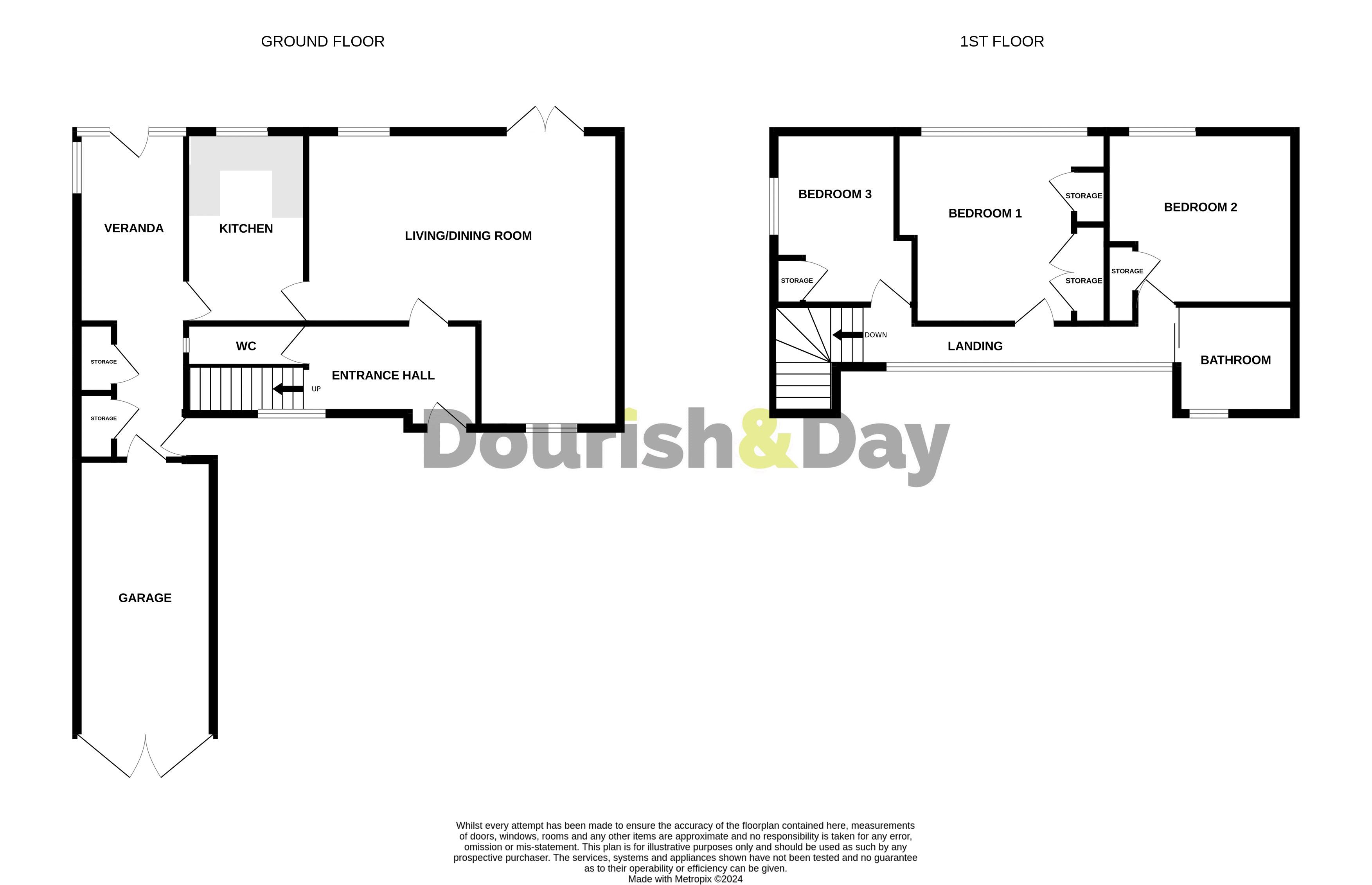- Ideal Three Bedroom Family Home
- Three Spacious Bedrooms & Family Bathroom
- Open Plan Living/Dining Room
- Kitchen & Good Size Veranda & Guest WC
- Driveway & Beautiful Private Rear Garden
- Close To Stafford's Town & Mainline Train Station
3 Bedroom House for sale in Stafford
Call us 9AM - 9PM -7 days a week, 365 days a year!
Introducing this beautiful three-bedroom detached property, brimming with potential and ready to become your dream home. As you step inside, you'll be greeted by an inviting entrance hall leading to a guest WC, a spacious living/dining room, a well-appointed kitchen, and a large enclosed veranda with additional storage space. Upstairs, you'll find three generously sized bedrooms and a family bathroom, providing ample space for comfortable living. Outside, the property features a large driveway that leads to an expansive garage, ensuring plenty of parking and storage options. The beautifully maintained rear garden offers a serene outdoor retreat. Conveniently located just a short drive from Stafford’s town centre, this home provides easy access to a variety of local shops, amenities, and a mainline train station, making it perfect for commuters and families alike. Properties like this don't stay on the market for long, so seize this fantastic opportunity to secure your future home today.
Entrance Hall
Being accessed through a double glazed entrance hall and having stairs leading to the first floor landing and radiator. Double glazed window to the front elevation.
Guest WC
2' 9'' x 7' 9'' (0.84m x 2.37m)
Having a white suite including a wash hand basin with chrome mixer tap and close coupled WC. Tiled floor, radiator and double glazed window to the side elevation.
Living Room / Dining Room
18' 1'' x 20' 0'' (5.50m x 6.09m)
A substantial open plan living/dining room having a gas fire, two radiators and double glazed windows to both the front and rear elevation. Double glazed double doors also give views and access to the rear garden.
Kitchen
11' 7'' x 7' 8'' (3.52m x 2.33m)
Having a range of matching units extending to base and eye level and fitted work surfaces with an inset stainless steel single bowl sink unit with chrome mixer tap. Range of integrated appliances including an oven, microwave oven, four ring gas hob and cooker hood over and dishwasher. Tiled floor, radiator and double glazed window to the rear elevation.
Veranda
20' 6'' x 7' 0'' (6.25m x 2.14m)
A versatile space which has two useful outhouse storage rooms, window to the side elevation and double glazed doors lead to both the front and rear elevations.
First Floor Landing
A generous sized landing having a radiator and a large double glazed window to the front elevation.
Bedroom One
14' 1'' x 10' 6'' (4.29m x 3.19m)
A large main bedroom having a built-in wardrobe providing hanging rail, further built-in storage cupboard, radiator and double glazed window to the rear elevation.
Bedroom Two
11' 1'' x 11' 4'' (3.37m x 3.46m)
A second double bedroom having a built-in storage cupboard, radiator and double glazed window to the rear elevation. Note - Part of the room has a restricted head height.
Bedroom Three
11' 8'' x 6' 2'' (3.55m x 1.87m)
Having a built-in storage cupboard, access to loft space, radiator and double glazed window to the side elevation. Note - Part of the room has a restricted head height.
Family Bathroom
7' 7'' x 6' 4'' (2.30m x 1.94m)
Hvaing a white suite which includes a panelled bath with mains shower and glazed screen and chrome mixer tap, pedestal wash basin with chrome mixer tap and close coupled WC. Tiled floor, tiled splashbacks, radiator and double glazed window to the front elevation. Note - Part of the room has a restricted head height.
Outside - Front
The property is approached over a large paved driveway which provides ample off-road parking for several vehicles. In addition, there is a further gravelled area, the garden is mainly laid to lawn with an array of mature shrubs. The drive leads to:
Garage
18' 1'' x 8' 8'' (5.51m x 2.65m)
Having wooden double doors to the front, fitted work surfaces with space for appliances beneath, power, lighting and a wooden door leads into the veranda.
Outside - Rear
Having a paved seating area which overlooks the remainder of the garden being mainly laid to lawn. There are a variety of beds with plants, shrubs and trees. The garden shed is included in the sale.
Important Information
- This is a Freehold property.
Property Ref: EAXML15953_12147945
Similar Properties
4 Bedroom House | Asking Price £315,000
Steeped in History…St Thomas' Priory was founded by Gerard Fitz Brian, a Burgess of Stafford, in c.1174 and originally d...
Radford Bank, Stafford, Staffordshire
2 Bedroom Bungalow | Asking Price £315,000
If you are looking for a bungalow in a superbly highly sought-after location but want to modernise something to your own...
4 Bedroom House | Asking Price £315,000
There is a lot of house for the money with this beautifully presented four double bedroom detached home. This superb pro...
Rhein Way, Meadowcroft Park, Stafford
4 Bedroom House | Asking Price £320,000
Get ready to be excited about this property! We might have to 'Rhein' you in to contain your enthusiasm. Located in a po...
Kings Avenue, Stone, Staffordshire
3 Bedroom House | Asking Price £320,000
Step back in time with this charming Victorian terraced home located on the ever-popular Kings Avenue, just a short stro...
Sandpiper Drive, Doxey, Stafford
4 Bedroom House | Asking Price £325,000
There is a lot of house for the money with this beautifully presented FOUR DOUBLE BEDROOM detached home, offered with N...

Dourish & Day (Stafford)
14 Salter Street, Stafford, Staffordshire, ST16 2JU
How much is your home worth?
Use our short form to request a valuation of your property.
Request a Valuation
