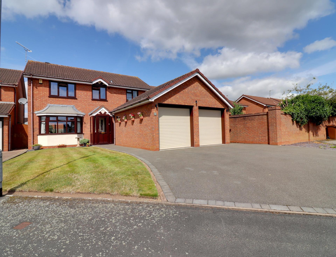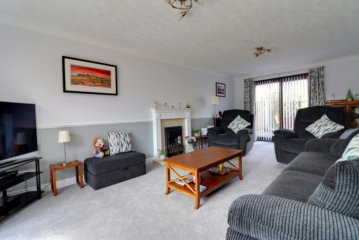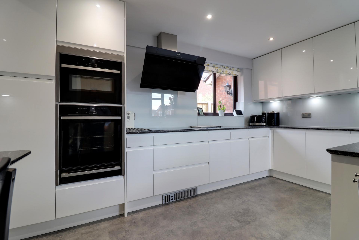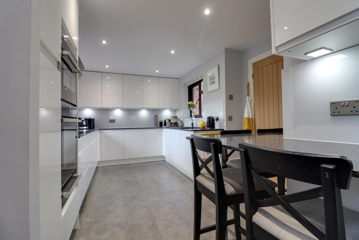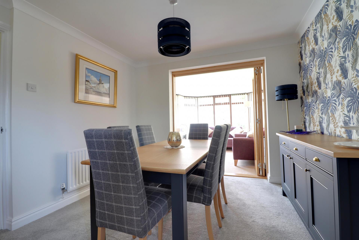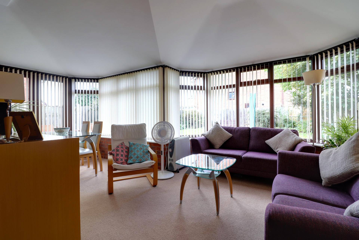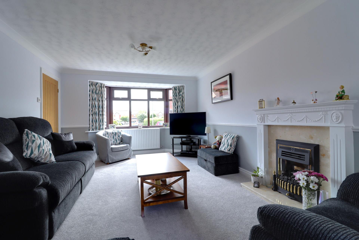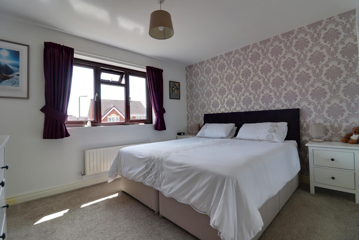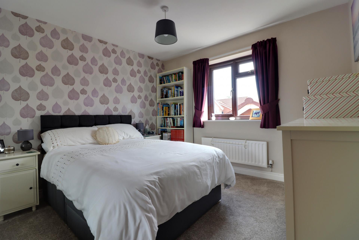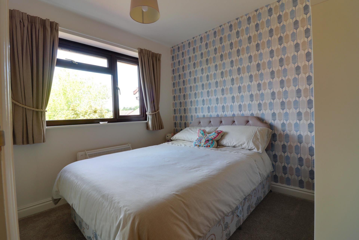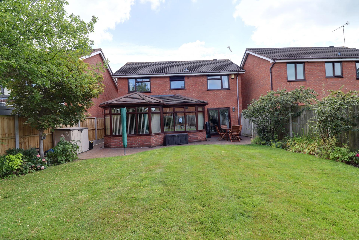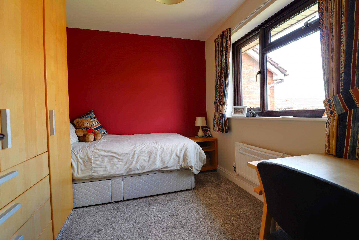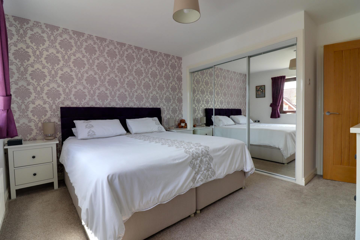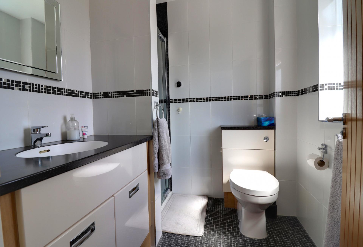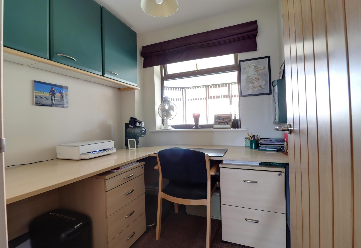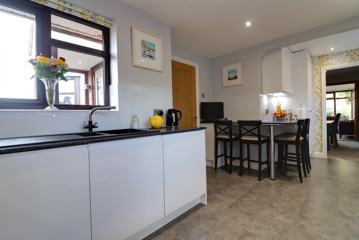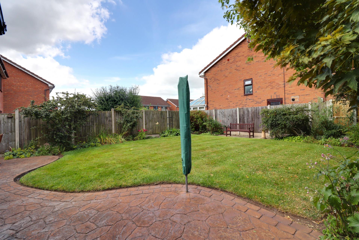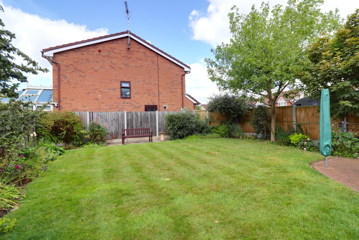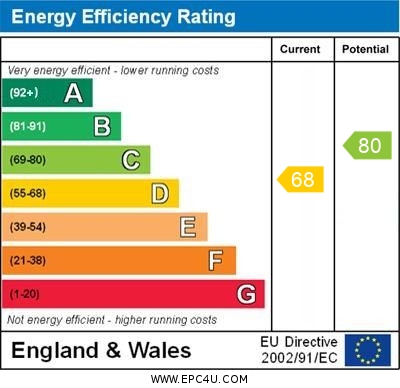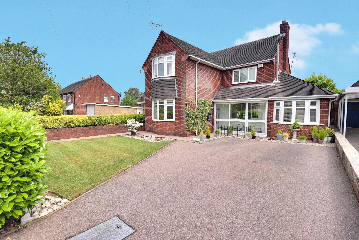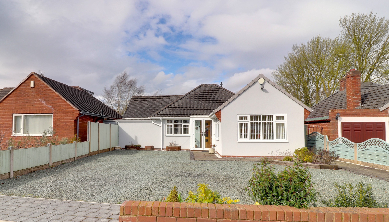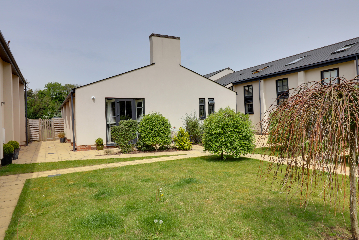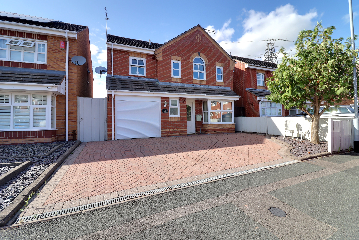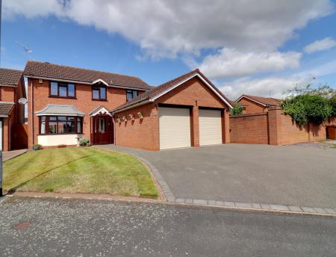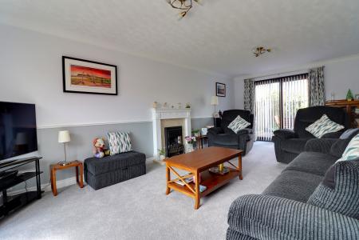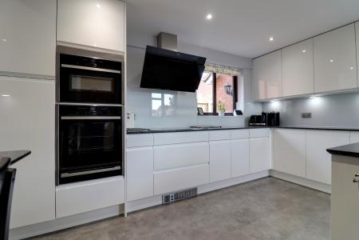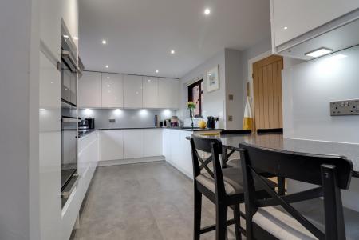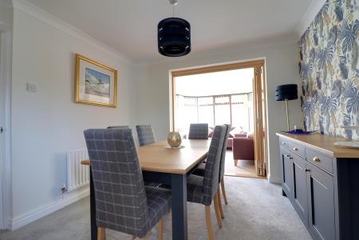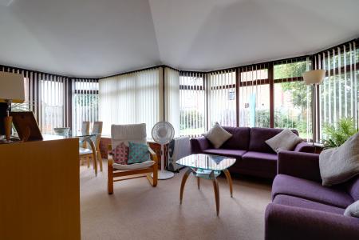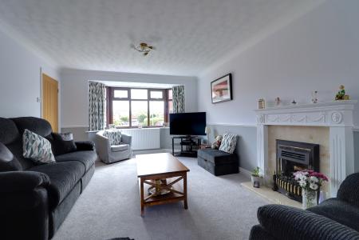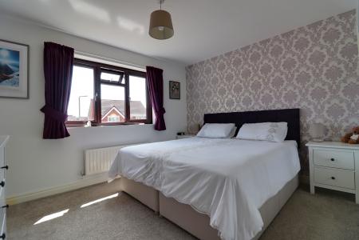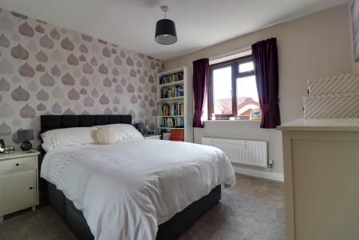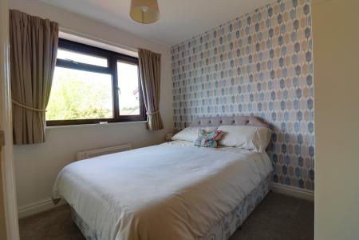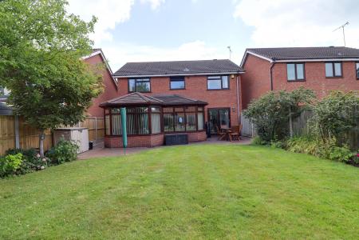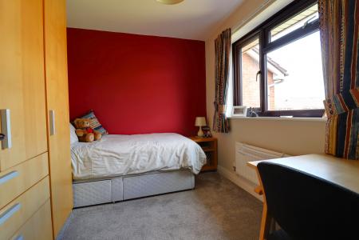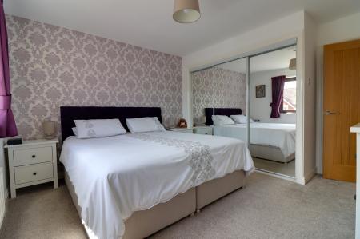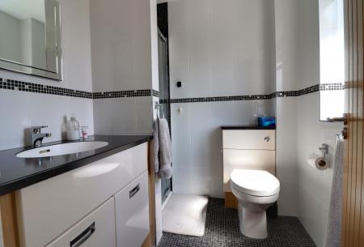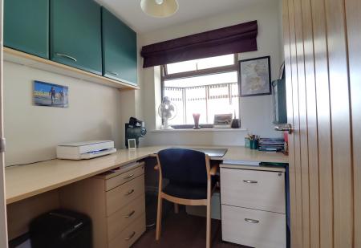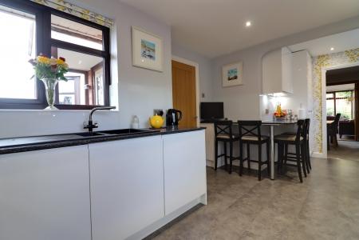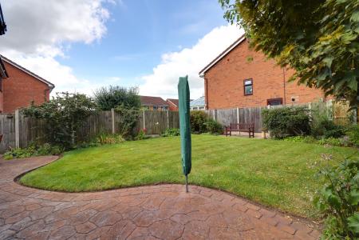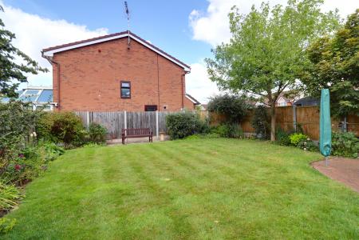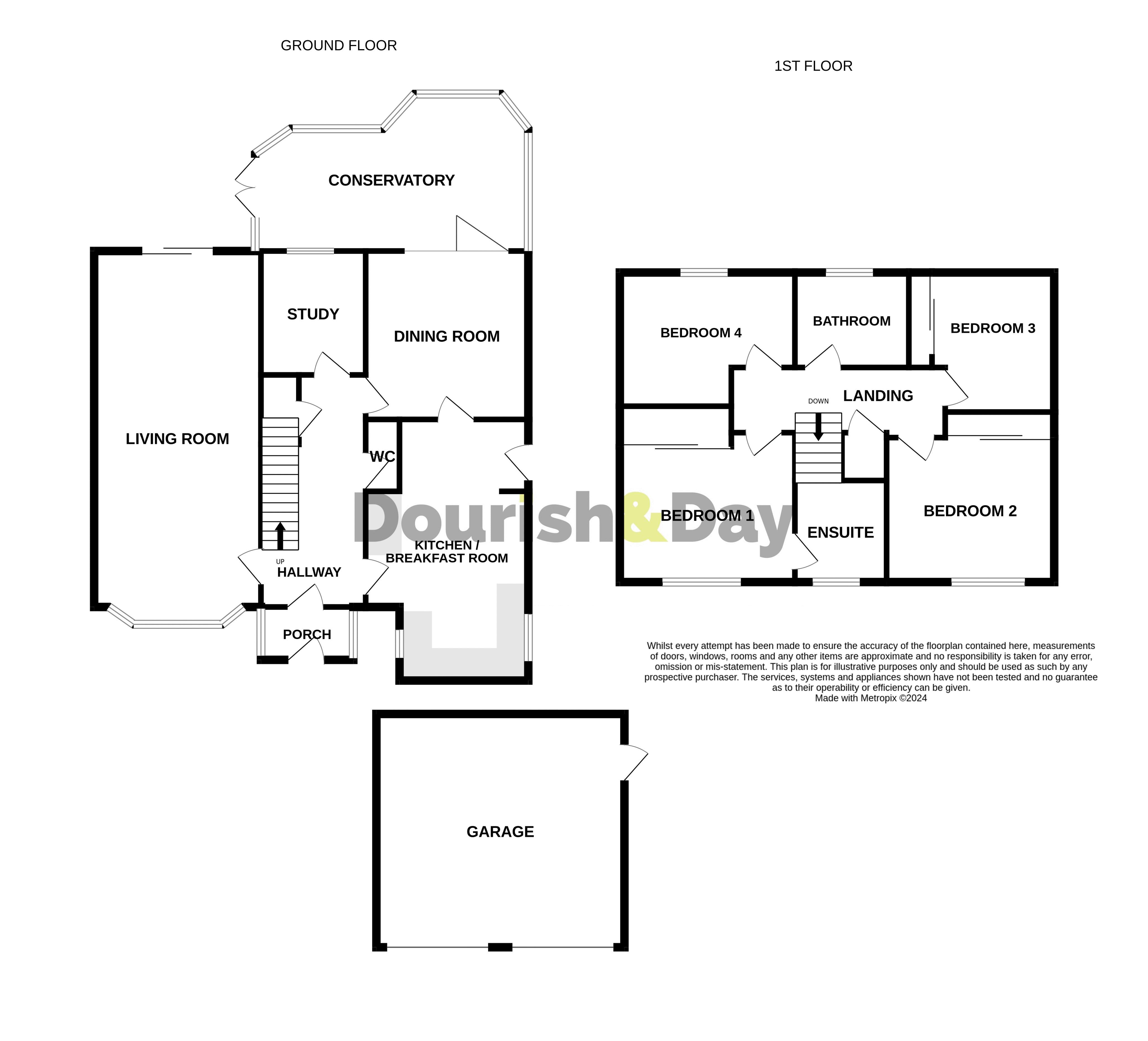- Four Bedroom Detached Family Home
- Living Room, Study & Conservatory
- Kitchen/Breakfast & Dining Room
- Four Double Bedrooms, Ensuite & Bathroom
- Large Drive, Double Garage & Private Rear Garden
- Located In A Highly Desirable Area
4 Bedroom House for sale in Stafford
Call us 9AM - 9PM -7 days a week, 365 days a year to book your viewing!
Calling all property searchers! Are you dreaming of the perfect family home? Seeking a property with ample space in a highly desirable location? Look no further! Nestled in the sought-after area of Castlefields, this four-bedroom detached family home could be your ideal fit. Step inside to discover a welcoming entrance porch, entrance hall, spacious living room, office, guest WC, kitchen/breakfast room, dining room, and a bright conservatory—all conveniently located on the ground floor. Upstairs, you'll find four double bedrooms, including a primary bedroom with an ensuite, and a family bathroom. Externally, the property boasts a driveway providing ample off-road parking, a double garage, and an enclosed private rear garden, perfect for outdoor activities and relaxation. Conveniently, the property is just a short walk/drive to Stafford's Town Centre, offering an array of shops and amenities, and within walking distance of Stafford’s Mainline Train Station. Properties of this size and in such a prime location rarely come to market.
Entrance Porch
Being accessed through a double glazed entrance door with double glazed windows. A double glazed composite door leads to:
Entrance Hall
Having stairs leading to the first floor landing with a radiator and understairs cloaks cupboard,
Guest WC
5' 4'' x 3' 1'' (1.63m x .95m)
Having a white suite comprising of wash hand basin set on a vanity unit with a chrome mixer tap and a cupboard beneath and a WC with an enclosed cistern. Part tiled walls, tiled floor, chrome towel radiator and downlights.
Living Room
21' 1'' x 11' 9'' (6.42m x 3.59m)
A large, spacious living room having a gas fire set on a marble hearth and an Adams style fire surround. Two radiators, double glazed bay window to the front elevation and a double glazed sliding door leading to the rear elevation.
Study
6' 7'' x 6' 6'' (2.00m x 1.98m)
A versatile room having a radiator and double glazed window into the conservatory.
Kitchen/ Breakfast Room
19' 3'' x 8' 11'' (5.86m x 2.72m)
Having a range of matching units extending to base and eye level and fitted quartz work surfaces and a matching breakfast bar again with a quartz top. There is an inset one and a half bowl sink unit with a chrome mixer tap and a range of built in appliances including a double oven, microwave oven, warming drawer, induction hob with cooker hood over, washing machine, dishwasher and fridge freezer. Glass splashbacks, luxury Vinyl tiles, radiator, downlights and double glazed windows to both side elevations and a double glazed door leading to the side of the property. A glazed door leads into:
Dining Room
9' 11'' x 10' 3'' (3.03m x 3.12m)
Having a radiator and glazed folding doors lead into:
Conservatory
11' 11'' x 19' 3'' (3.62m x 5.87m)
A large conservatory having a brick base construction with a radiator, insulated roof, downlights, double glazed windows and double glazed double doors giving views and access to the rear garden.
First Floor Landing
Having access to loft space and an airing cupboard with shelving.
Bedroom One
12' 4'' x 12' 2'' (3.77m x 3.72m)
A spacious main bedroom having triple fitted wardrobes providing hanging rail, radiator and double glazed window to the front elevation.
Ensuite
5' 7'' x 6' 0'' (1.71m x 1.83m)
Having a white suite comprising of a shower cubicle with fitted mains shower and glazed screen, wash hand basin set in a vanity unit with a chrome mixer tap and a cupboard beneath and a WC with enclosed cistern. Recessed downlights, tiled walls, chrome towel radiator and double glazed window to the front elevation.
Bedroom Two
10' 3'' x 10' 7'' (3.13m x 3.23m)
A second double bedroom having triple fitted wardrobes with hanging rail, radiator and double glazed window to the front elevation.
Bedroom Three
9' 6'' x 7' 9'' (2.89m x 2.36m)
A third double bedroom having double fitted wardrobes providing hanging rail, radiator and double glazed window to the rear elevation.
Bedroom Four
8' 8'' x 11' 2'' (2.63m x 3.40m)
Yet again, a fourth double bedroom having a radiator and double glazed window to the rear elevation.
Family Bathroom
5' 7'' x 7' 10'' (1.69m x 2.38m)
Having a white suite which includes a panelled bath with mains shower and glazed screen and chrome mixer tap, wash hand basin in a vanity unit with a chrome mixer tap and cupboard beneath and a WC with an enclosed cistern. Tiled walls, tiled effect flooring, recessed downlights, chrome towel radiator and double glazed window to the rear elevation.
Outside - Front
The property is approached over a large, tarmac driveway providing ample off-road parking with a lawned garden. The driveway gives access to the garage and there is side access leading to the rear garden.
Double Garage
16' 4'' x 17' 5'' (4.98m x 5.31m)
Having two electric roller shutter doors, power, lighting, wall mounted gas central heating boiler and a double glazed door to the side elevation.
Outside - Rear
Having a paved seating area overlooking the remainder of the garden which is mainly laid to lawn with beds having a variety of plants, shrubs and trees. The garden is enclosed by panel fencing.
ID Checks
Once an offer is accepted on a property marketed by Dourish & Day estate agents we are required to complete ID verification checks on all buyers and to apply ongoing monitoring until the transaction ends. Whilst this is the responsibility of Dourish & Day we may use the services of MoveButler, to verify Clients’ identity. This is not a credit check and therefore will have no effect on your credit history. You agree for us to complete these checks, and the cost of these checks is £30.00 inc. VAT per buyer. This is paid in advance, when an offer is agreed and prior to a sales memorandum being issued. This charge is non-refundable.
Important information
This is a Freehold property.
Property Ref: EAXML15953_12240457
Similar Properties
Dewsbury Crescent, Stafford, ST18
4 Bedroom House | Asking Price £400,000
This spacious family home offers well proportioned rooms with flexible living accommodation and having been finished to...
Burton Manor Road, Stafford, Staffordshire
4 Bedroom House | Offers Over £400,000
Take a look at this impressively sized and immaculately presented detached home, set in large well manicured gardens wit...
4 Bedroom House | Offers Over £400,000
As sweet as honey but twice as nice! Maplewood Close is a highly desirable cul-de-sac location, situated on the outer ri...
Sherbrook Close, Brocton, Stafford
2 Bedroom Bungalow | Asking Price £410,000
Don't hesitate to call Dourish & Day, we may of just found you, your dream bungalow! this fantastic, much improved, 2/3...
New Road, Church Eaton, Stafford
2 Bedroom House | Asking Price £410,000
Why settle for The White House when you can bask in the allure of High Onn Barn? This historic structure, once an Americ...
Mahogany Drive, Stafford, Staffordshire, ST16
4 Bedroom House | Asking Price £415,000
Struggling to find the perfect property and feeling overwhelmed? Look no further than this superbly appointed, extended...

Dourish & Day (Stafford)
14 Salter Street, Stafford, Staffordshire, ST16 2JU
How much is your home worth?
Use our short form to request a valuation of your property.
Request a Valuation
