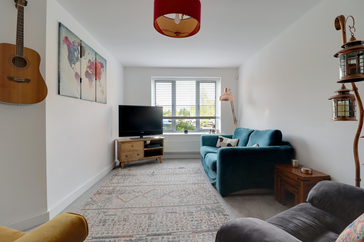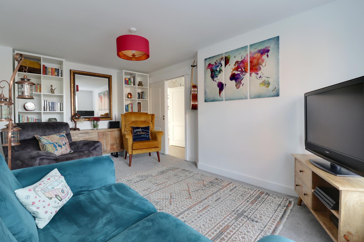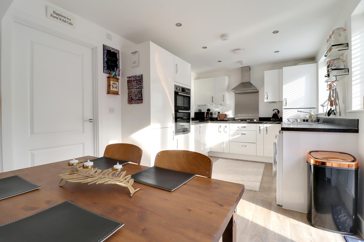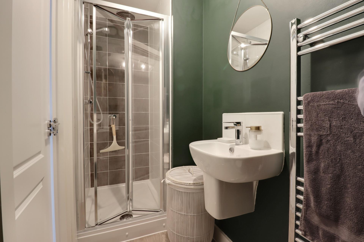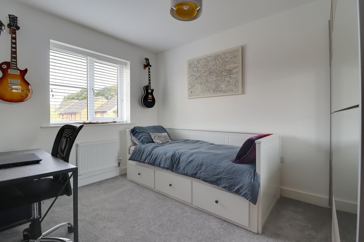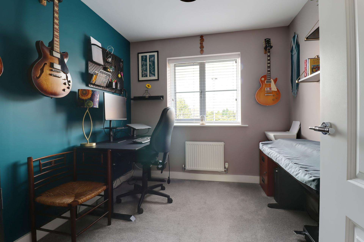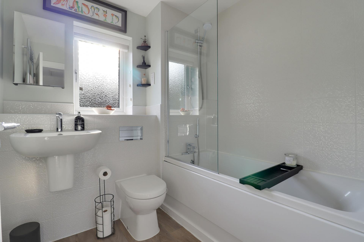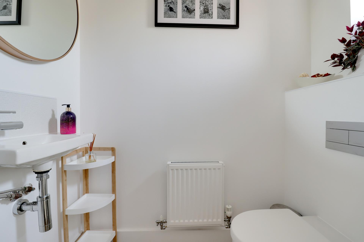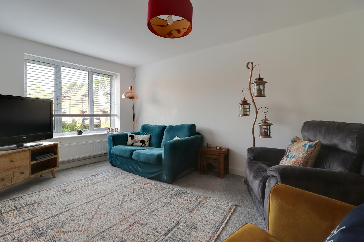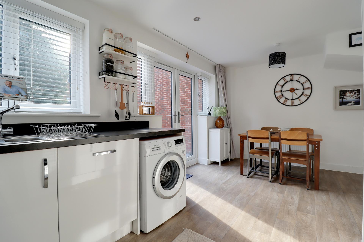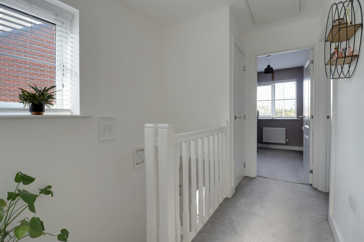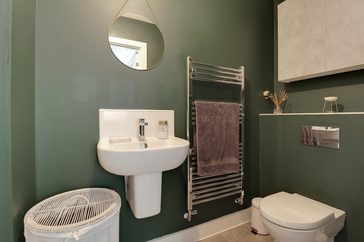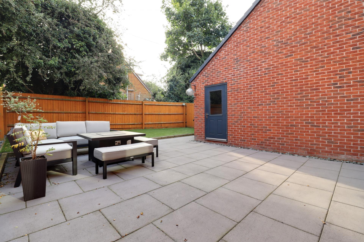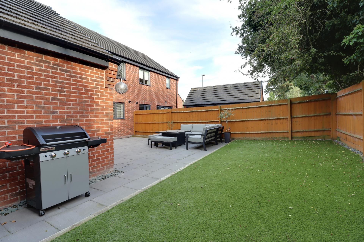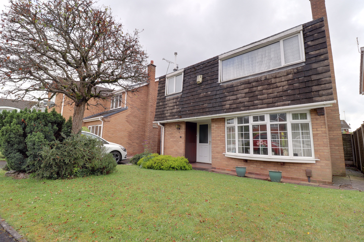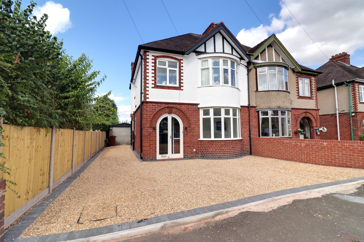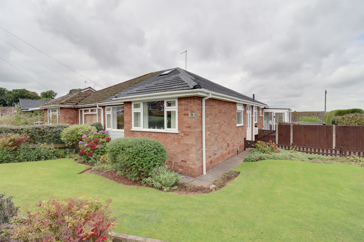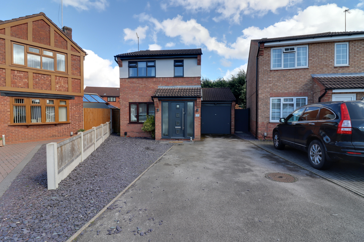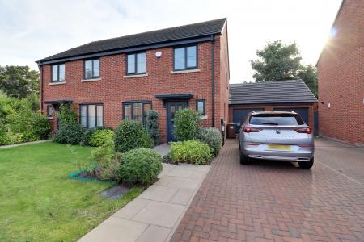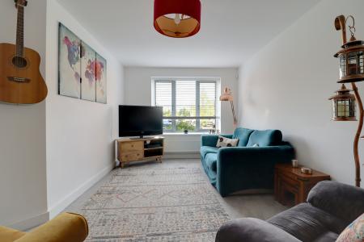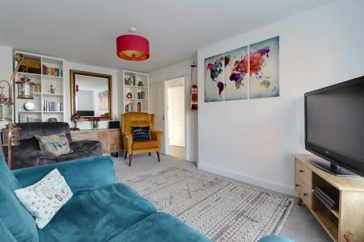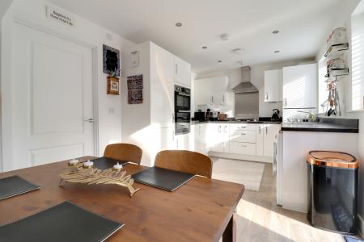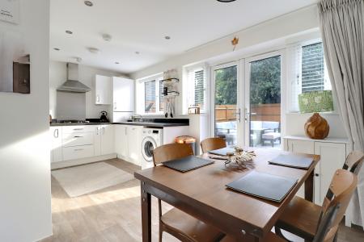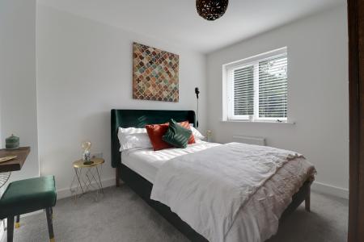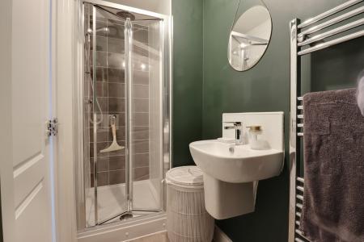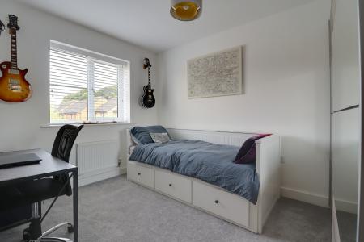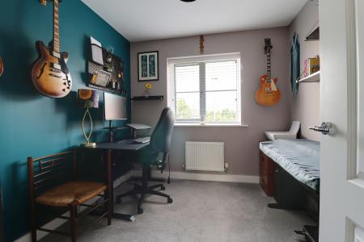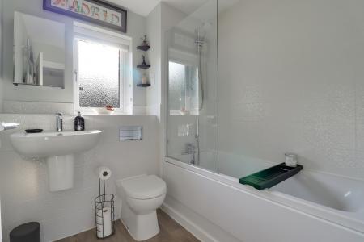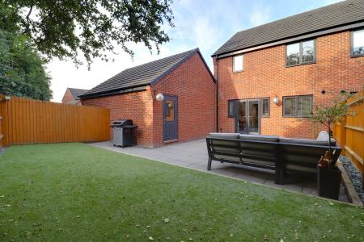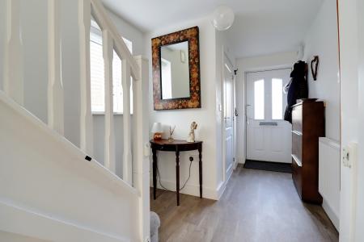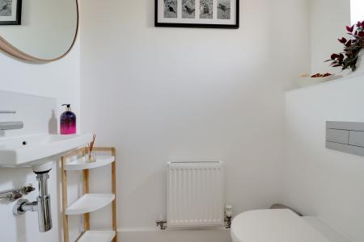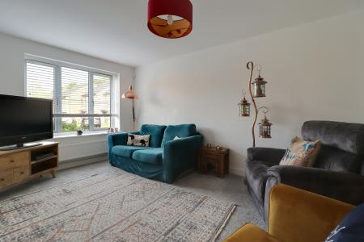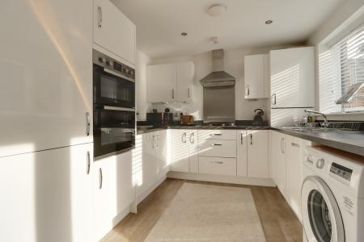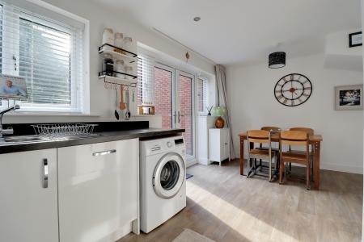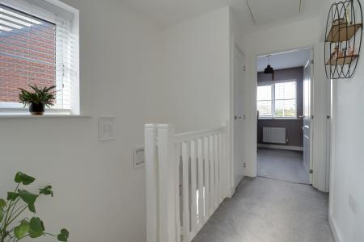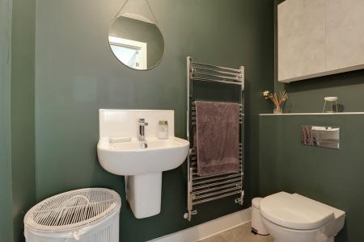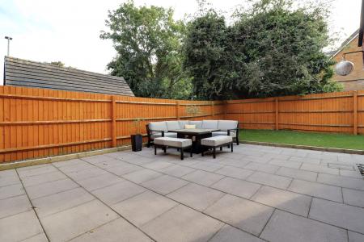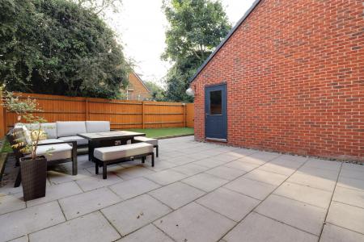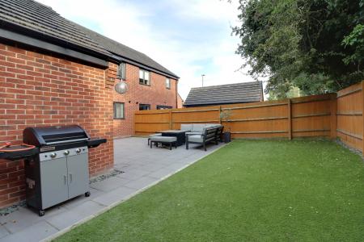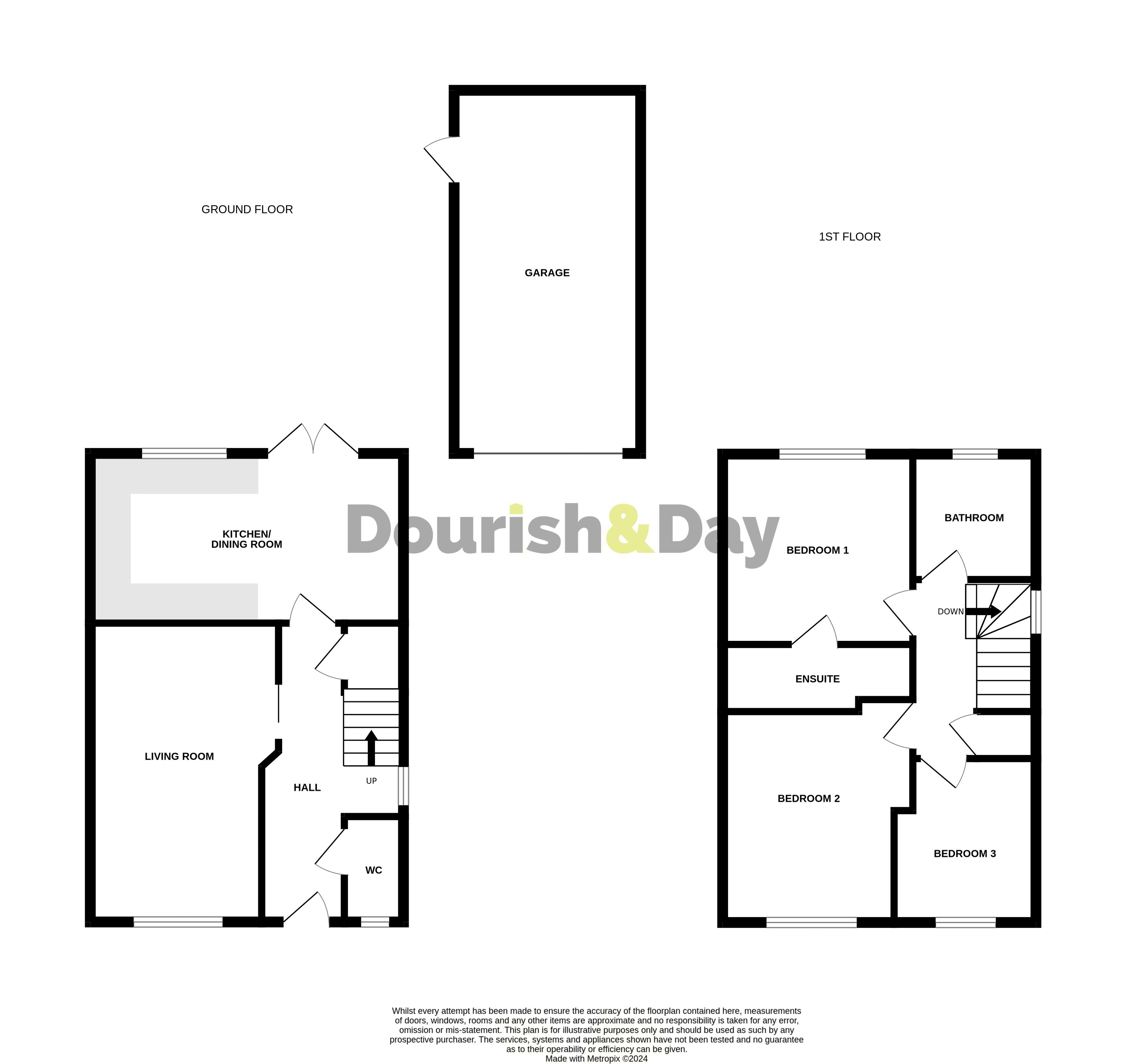- Prime Location Near Station & Town
- Immaculate Family Home, Modern Throughout
- Spacious Contemporary Kitchen/Dining room
- Principal Bedroom With En-Suite
- Private Garden, Perfect For Entertaining
- Driveway With EV Charger, Single Garage
3 Bedroom House for sale in Stafford
Call us 9AM - 9PM -7 days a week, 365 days a year!
Nestled in the highly desirable area of Castlefields, this charming cul-de-sac is perfectly positioned within walking distance of Stafford train station, the town centre, and the castle. Named after the merlon, the solid upright section of a medieval battlement, this location offers a touch of historic charm while the home itself is anything but old-fashioned. This beautifully presented, immaculate family home is truly fit for royalty. The inviting interior features an entrance hall, a guest WC, a spacious living room, and a contemporary kitchen/dining room that spans the entire width of the rear of the house. Upstairs, you'll find a family bathroom and three generously sized bedrooms, including a principal bedroom with its own en-suite shower room. Outside, the property boasts a driveway with an EV charge point, a single garage, and a beautifully designed private rear garden complete with a large entertaining area and low-maintenance artificial lawn.
Entrance Hallway
Accessed through a double glazed composite entrance door and featuring wood effect flooring, stairs rising to the first floor accommodation with useful under stairs storage cupboard, a radiator, double glazed window to the side elevation, doors leading to the kitchen and guest WC and space saving sliding door leading to the living room.
Guest WC
5' 9'' x 3' 3'' (1.76m x 0.98m)
Fitted with a contemporary suite which includes a WC and wash hand basin with mixer tap. The room also has wood effect flooring, a radiator and double glazed window to the front elevation.
Living Room
16' 4'' x 10' 3'' max (4.97m x 3.13m max)
A bright and spacious reception room with a radiator and double glazed window to the front elevation.
Kitchen/Dining Room
9' 3'' x 17' 1'' (2.83m x 5.21m)
Spanning the full width of the rear of the property, the kitchen is fitted with a contemporary range of wall, base and drawer units with fitted worktops which incorporate a stainless steel one and a half bowl sink drainer unit with mixer tap and an array of integrated appliances that include a double oven, four ring gas hob with hood above, dishwasher and fridge freezer. The room also has wood effect flooring, recess downlights, a radiator, double glazed window to the rear elevation and double glazed double doors leading directly out into the rear garden.
First Floor Landing
Having a loft access point, storage cupboard and double glazed window to the side elevation.
Bedroom One
10' 5'' x 10' 2'' (3.18m x 3.10m)
A double bedroom with a radiator and double glazed window to the rear elevation.
En-suite Shower Room
3' 8'' x 10' 1'' (1.12m x 3.08m)
Fitted with a contemporary suite which includes a WC, wash hand basin with mixer tap and tiled shower cubicle fitted with mains mixer shower. The room also benefits from having a heated chrome towel radiator and wood effect flooring.
Bedroom Two
11' 3'' x 8' 6'' (3.44m x 2.60m)
A second double bedroom with a radiator and double glazed window to the front elevation.
Bedroom Three
9' 0'' x 8' 4'' (2.74m x 2.55m)
Having a radiator and double glazed window to the front elevation.
Bathroom
6' 10'' x 6' 9'' (2.09m x 2.05m)
Fitted with a contemporary suite which includes a WC, wash hand basin with mixer tap and panelled bath with mixer tap and electric shower over. The room also benefits from having an electric shaver point, recess downlights, chrome towel radiator, wood effect flooring and double glazed window to the rear elevation.
Outside - Front
This property is approached over a block paved driveway which extends to the side of the property where there is an EV charge point and in turn gives access to the garage. Also to the front of the property there is a well kept lawned garden with well established shrub borders.
Garage
19' 11'' x 10' 2'' (6.06m x 3.11m)
A single garage accessed through an up and over garage door with a side door leading to the garden and benefitting from power and lighting.
Outside - Rear
An enclosed landscaped garden providing a good degree of privacy and featuring a large paved seating area which in turn leads onto an artificial lawned garden.
ID Checks
Once an offer is accepted on a property marketed by Dourish & Day estate agents we are required to complete ID verification checks on all buyers and to apply ongoing monitoring until the transaction ends. Whilst this is the responsibility of Dourish & Day we may use the services of MoveButler, to verify Clients’ identity. This is not a credit check and therefore will have no effect on your credit history. You agree for us to complete these checks, and the cost of these checks is £30.00 inc. VAT per buyer. This is paid in advance, when an offer is agreed and prior to a sales memorandum being issued. This charge is non-refundable.
Important information
This is a Freehold property.
Property Ref: EAXML15953_12492523
Similar Properties
Silverthorn Way, Wildwood, Stafford
3 Bedroom House | Asking Price £280,000
Are you looking for a detached property in a desirable location, close to excellent schooling, amenities, parkland walks...
The Crescent, Doxey, Stafford,
3 Bedroom House | Asking Price £280,000
Get ready to drop off your bags and start living in this wonderful 1930s traditional semi-detached home. Situated in a p...
Paterson Drive, Marston Grange, Stafford, ST16
3 Bedroom House | Offers in excess of £280,000
IN A CLASS OF ITS OWN! This truly impressive detached home stands head and shoulders above the rest, offering exceptiona...
Cliff Road, Great Haywood, Stafford
3 Bedroom Bungalow | Asking Price £285,000
If you're looking for a beautifully presented and upgraded three-bedroom bungalow in a sought-after village location wit...
Yew Tree Close, Derrington, Stafford
2 Bedroom Bungalow | Asking Price £285,000
Are you considering downsizing? Nestled in a highly regarded village, just a stone's throw away from Stafford town centr...
Malvern Close, The Meadows, , Stafford
3 Bedroom House | Asking Price £285,000
This property may just look like your typical three-bedroom detached home, but this is not the case with this one. Step...

Dourish & Day (Stafford)
14 Salter Street, Stafford, Staffordshire, ST16 2JU
How much is your home worth?
Use our short form to request a valuation of your property.
Request a Valuation

