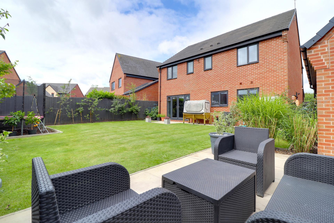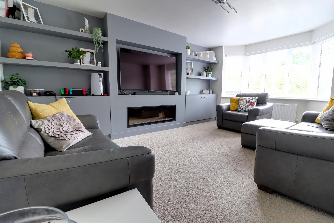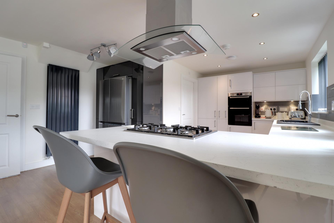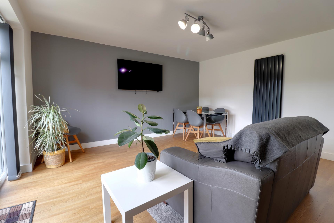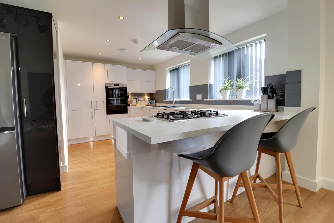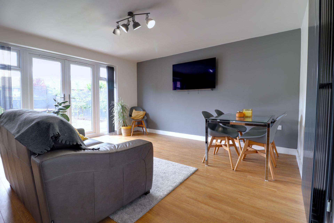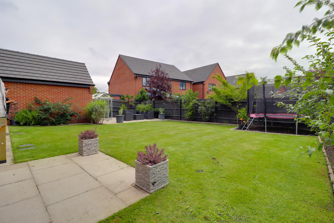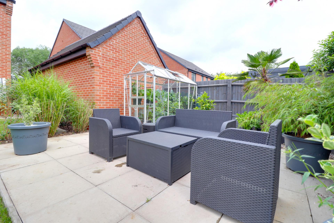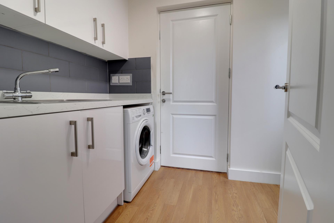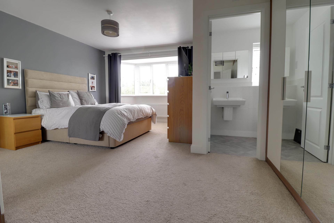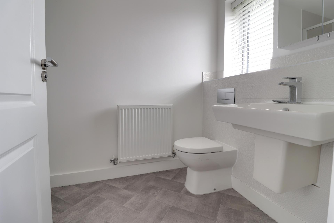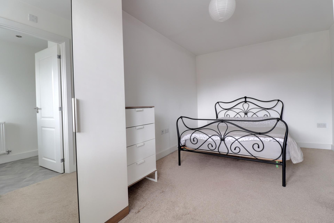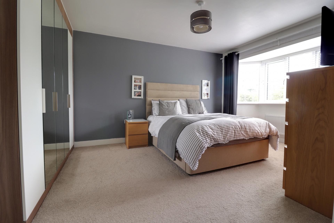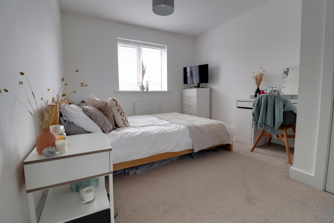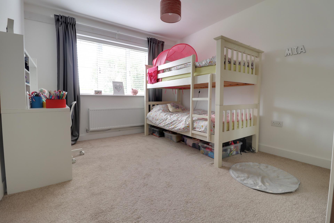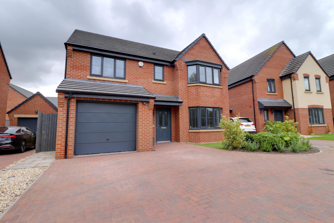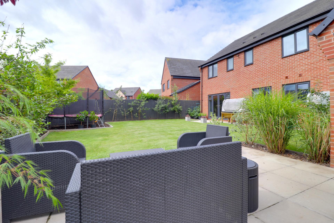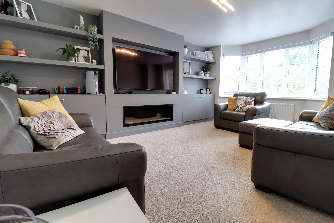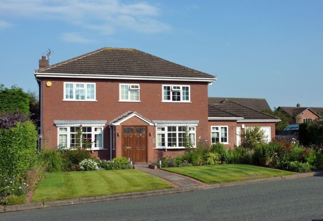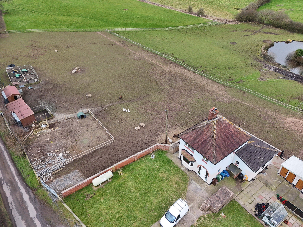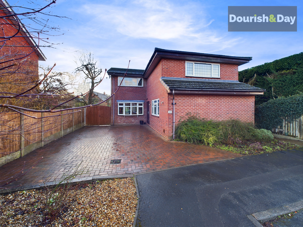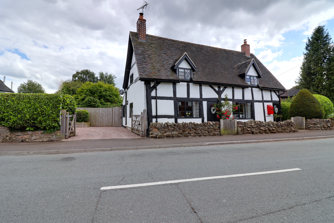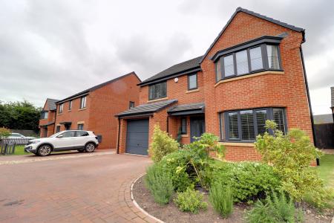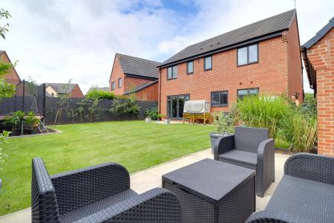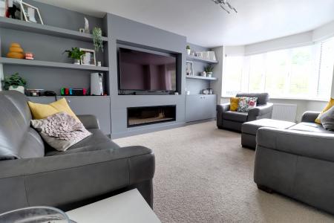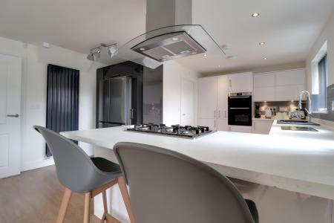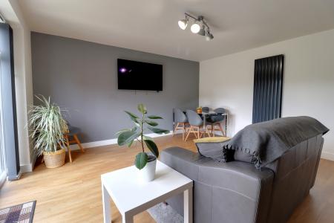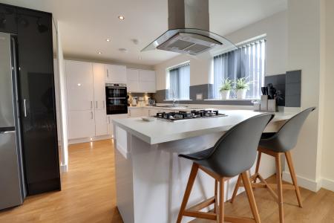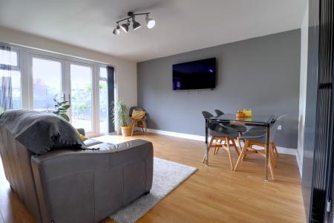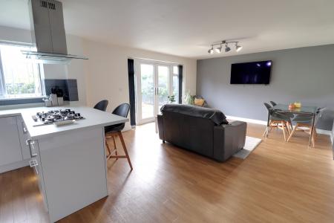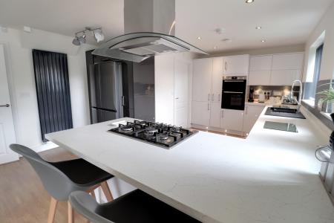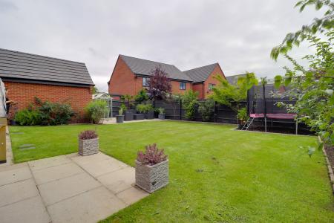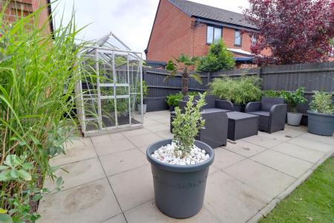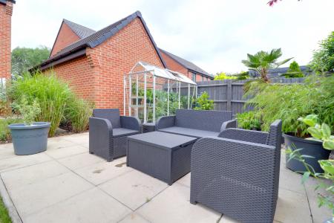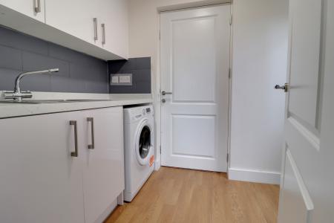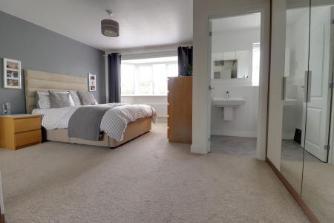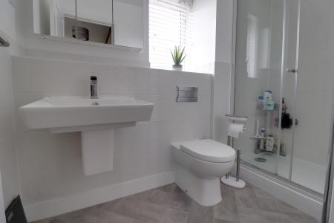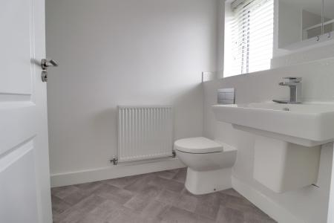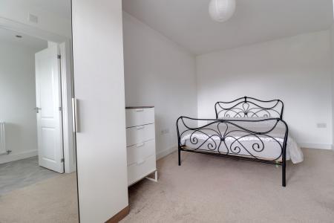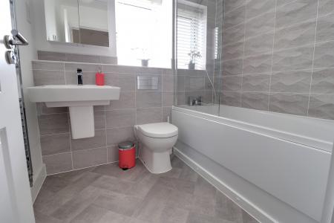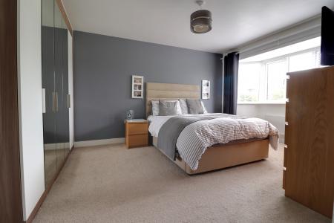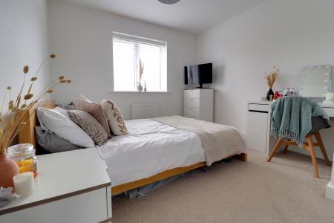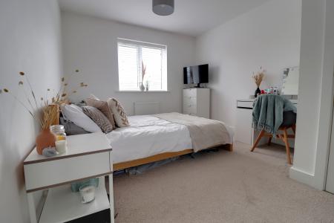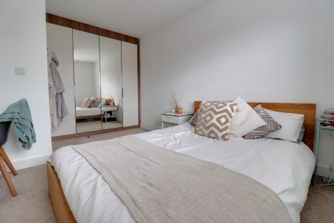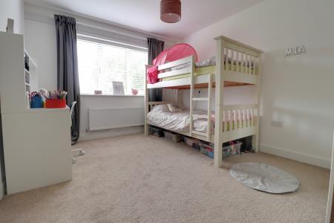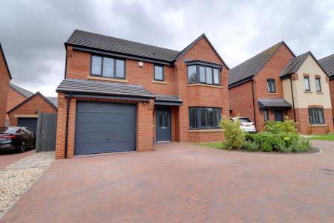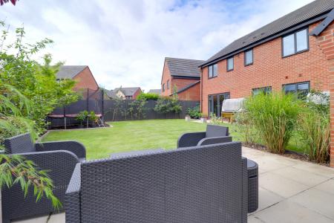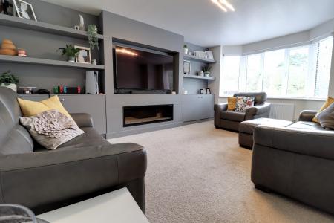- Spacious, Modern 4 Double Bed Detached House
- Guest WC, Two En-Suites & Family Bathroom
- Large Lounge & Substantial Family Dining Kitchen
- Stunning Well Stocked Garden & Driveway
- Desirable Location Close To Town & Station
- Small Cul-De-Sac Location, Overlooking Open Green Area To The Front
4 Bedroom House for sale in Stafford
A beautifully presented and spacious, modern detached family home, situated in a desirable location, within a small cul-de-de-sac with open green space to the front, yet close to Stafford Town Centres' comprehensive range of shops & amenities and only a short walk to Stafford's mainline railway station for the commuter! Internally, the property property comprises of an entrance hallway, guest WC, good sized lounge with media wall, substantial open-plan family dining kitchen with sitting area, utility room, gym and store room/former garage. Meanwhile, to the first floor, there are four double bedrooms, two with En-suites, and a family bathroom. Externally, the property has a double width driveway and a stunning and well stocked rear garden with fruit trees and paved searing areas.
A beautifully presented and spacious, modern detached family home, situated in a desirable location, within a small cul-de-de-sac with open green space to the front, yet close to Stafford Town Centres' comprehensive range of shops & amenities and only a short walk to Stafford's mainline railway station for the commuter! Internally, the property property comprises of an entrance hallway, guest WC, good sized lounge with media wall, substantial open-plan family dining kitchen with sitting area, utility room, gym and store room/former garage. Meanwhile, to the first floor, there are four double bedrooms, two with En-suites, and a family bathroom. Externally, the property has a double width driveway and a stunning and well stocked rear garden with fruit trees and paved searing areas.
Entrance Hallway
Accessed via a modern double glazed composite entrance door, and having wood effect flooring, stairs off, rising to the First Floor Landing & accommodation with a useful understairs storage cupboard, radiator, and internal door(s) off, providing access to;
Guest WC
Fitted with a suite comprising of a low-level dual-flush WC with enclosed cistern, and a wash hand basin with mixer tap. There is also wood effect flooring, ceramic splashback tiling, a double glazed window to the front elevation, and a radiator.
Living Room
17' 5'' x 12' 1'' (5.30m x 3.68m) (measured INTO bay window recess)
A spacious & beautifully presented reception room, featuring a media wall with TV recess & built-in shelving with storage units beneath, a contemporary style remotely operated electric fire, two radiators, and a double glazed walk-in bay window to the front elevation.
Open-Plan Kitchen, Dining & Family Area
14' 1'' x 30' 2'' (4.29m x 9.19m)
A substantial & stunning open-plan family hub of the home, which in the kitchen area features a matching range of modern contemporary style wall, base & drawer units with complementing work surfaces fitted over to three sides, and to one side forming a centre island/breakfast bar area incorporating a fitted five-burner gas hob with central wok burner, with a glass & stainless steel extractor canopy over. In addition there is an inset 1.5 bowl granite effect composite sink with drainer & stylish chrome mixer tap over, and further appliances including; integrated eye-level double electric oven/grill, integrated dishwasher, and space to accommodate an American style freestanding fridge/freezer. The kitchen units also include pull-out larder unit, discreet LED kickboard lighting. There are two contemporary style anthracite vertical wall mounted radiators, inset ceiling downlighting throughout, two double glazed windows & double glazed French doors to the rear elevation which provide views and access out to the rear garden, and a further internal door leading through to the Utility Room.
Utility Room
Fitted with a matching range of wall & base units with fitted work surface over incorporating an inset stainless steel sink with drainer & mixer tap with space & plumbing beneath for a washing machine. In addition, there is wood effect flooring, a double glazed door to the side elevation, and an internal door leading-in to the former garage space.
Gymnasium (Former Garage)
10' 4'' x 9' 10'' (3.16m x 2.99m)
Housing a wall mounted gas central heating boiler, and having a large wall mounted mirror, power & lighting, double doors leading through to a storeroom area.
Store Room (Former Garage)
8' 10'' x 10' 0'' (2.70m x 3.05m)
Having an up and over door to the front elevation.
First Floor Landing
Having an access hatch with useful pull-down ladders to a useful partially boarded loft space, radiator, and further internal door(s) off, providing access to;
Bedroom One
14' 0'' x 16' 5'' (4.26m x 5.01m) (measured INTO bay window recess)
A spacious & beautifully presented double bedroom, featuring modern wall-to-wall fitted wardrobes to two walls, and having a double glazed walk-in bay window to the front elevation, and a radiator. There is a further internal door leading through to the En-suite.
En-suite (Bedroom One)
4' 0'' x 8' 6'' (1.22m x 2.59m)
Fitted with a white suite comprising of a low-level dual-flush WC with enclosed cistern, a half-pedestal wash basin with a contemporary style chrome mixer tap over, and a double ceramic tiled shower cubicle housing a mains-fed mixer shower. In addition, there is ceramic splashback tiling to the walls, a chrome towel radiator, an electrical shaver point, and a double glazed window to the front elevation.
Bedroom Two
15' 5'' x 9' 3'' (4.70m x 2.81m) (maximum measurements)
A second double bedroom, having a double glazed window to the rear elevation, radiator, and a further internal door leading through to the En-suite.
En-suite (Bedroom Two)
Fitted with a white suite comprising of a low-level dual-flush WC with enclosed cistern, a half-pedestal wash basin with a contemporary style chrome mixer tap over, and a ceramic tiled shower cubicle housing a an electric shower. In addition, there is ceramic splashback tiling to the walls, radiator, and a double glazed window to the rear elevation.
Bedroom Three
13' 2'' x 10' 1'' (4.02m x 3.07m)
A third double bedroom, again featuring modern fitted double wardrobes, and also having a radiator, and double glazed window to the rear elevation.
Bedroom Four
13' 0'' x 10' 2'' (3.95m x 3.09m)
A smaller fourth double bedroom, again featuring a range of modern fitted wardrobes, and also having a double glazed window to the front elevation.
Bathroom
5' 6'' x 6' 10'' (1.68m x 2.09m)
Fitted with a contemporary style white suite comprising of a low-level dual-flush WC with enclosed cistern, a half-pedestal wash basin with chrome mixer tap over, and a panelled bath with a contemporary chrome mixer tap with shower attachment and side shower screen. In addition, there is ceramic tiling to the walls, an electrical shaver point, a double glazed window to the rear elevation, and a chrome towel radiator.
Externally
The property sits in a small cul-de-sac location enjoying an open green view to Stafford Golf Course to the front elevation, and is approached over a double width block paved driveway providing off-street parking, and to the side of the property is gated access which leads to a good sized and enclosed rear garden featuring paved seating areas, being laid mainly to lawn with a variety of well stocked borders, a bark covered play area, and an outside water supply tap.
Important Information
- This is a Freehold property.
Property Ref: EAXML15953_12038902
Similar Properties
Sharman Way, Gnosall, Staffordshire
4 Bedroom House | Asking Price £495,000
An opportunity to own a beautifully-appointed 4-Bedroom Detached House, with no upward chain, in a premier Gnosall loca...
Radmore Lane, Gnosall, Staffordshire
3 Bedroom House | Asking Price £495,000
Escape to the Countryside! Make your dream of country living a reality with this enchanting, detached farmhouse. Nestled...
Chestnut Close, Derrington, Stafford
4 Bedroom House | Asking Price £485,000
Chestnuts roasting on an open fire, Jack Frost nipping at your nose... Well, there's no need to worry about Jack Frost a...
Butt Lane, Ranton, Staffordshire
5 Bedroom Townhouse | Offers Over £500,000
If you are looking for something with character with huge room proportions, then I am sure by now that you have realised...
Main Road, Colwich, Staffordshire
3 Bedroom House | Offers Over £500,000
Welcome to Black & White Cottage, a charming Grade II listed gem brimming with character and timeless appeal. Nestled in...
Moors Wood, Gnosall, Staffordshire
4 Bedroom House | Offers Over £515,000
Welcome to your future perfect home! Located in the highly desirable village of Gnosall this beautiful four bedroom deta...

Dourish & Day (Stafford)
14 Salter Street, Stafford, Staffordshire, ST16 2JU
How much is your home worth?
Use our short form to request a valuation of your property.
Request a Valuation

