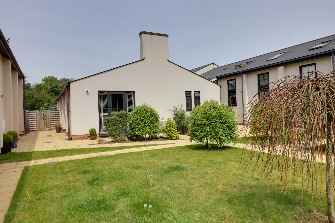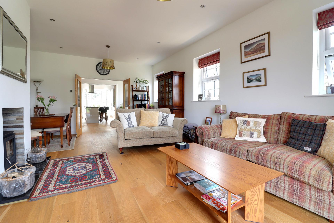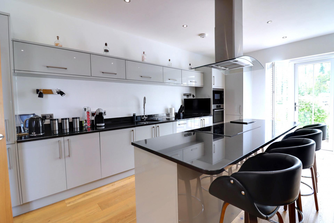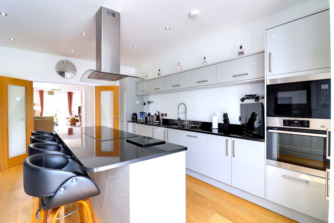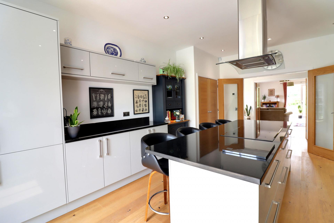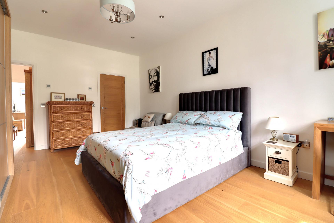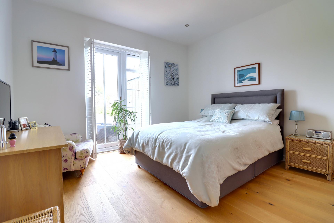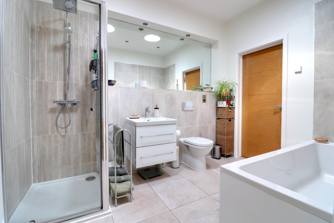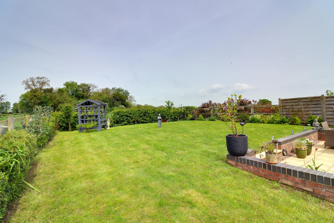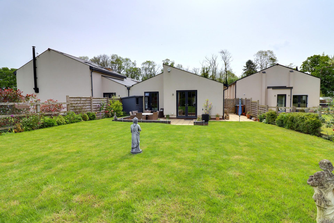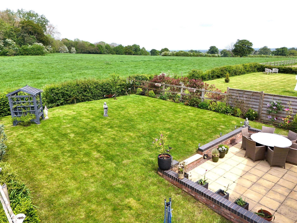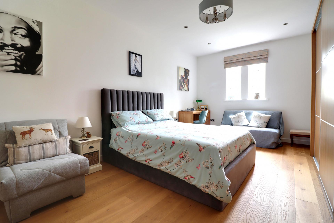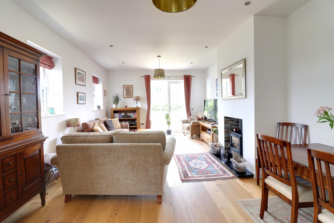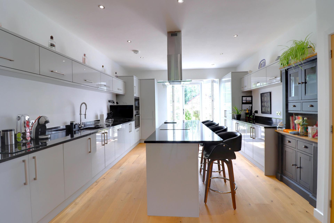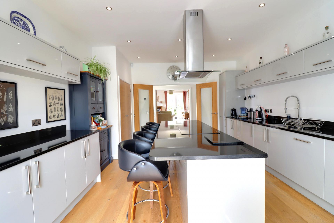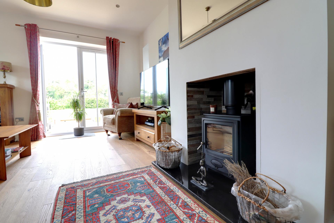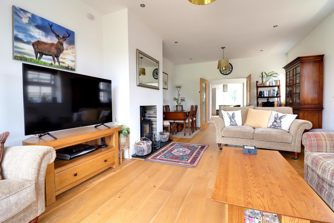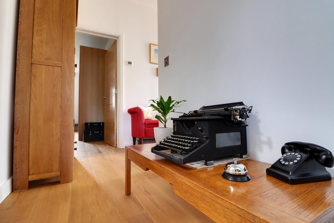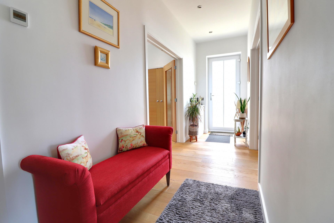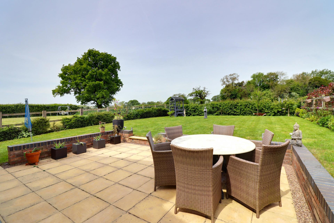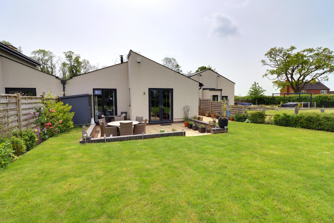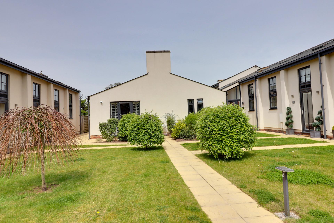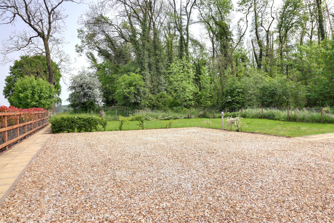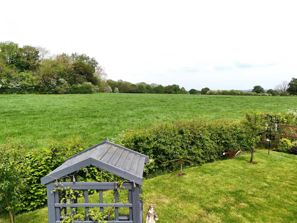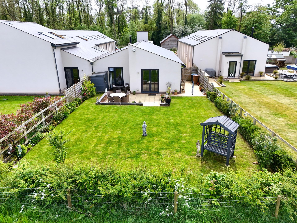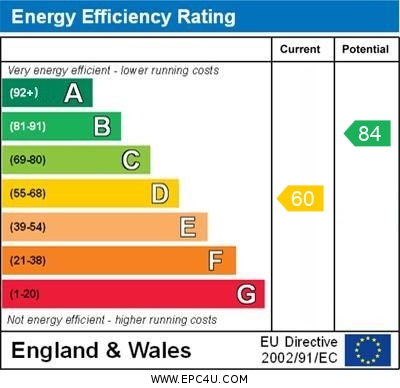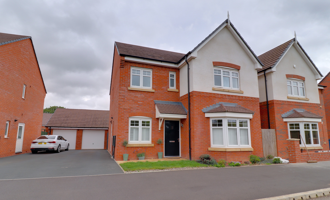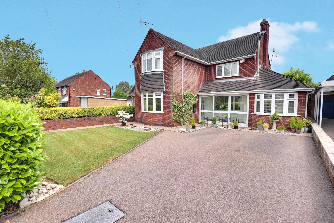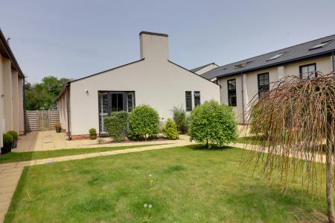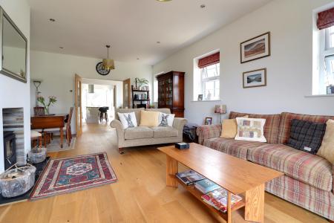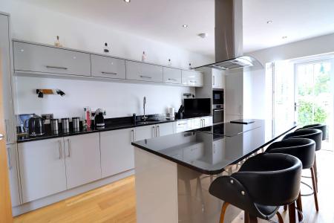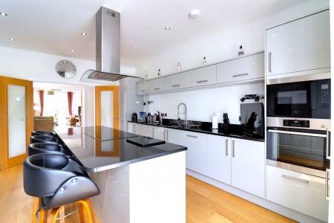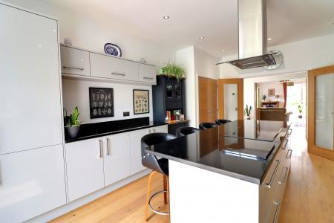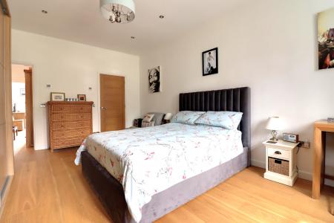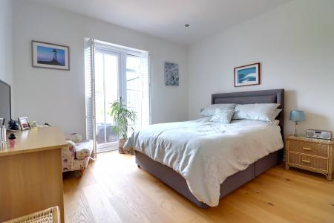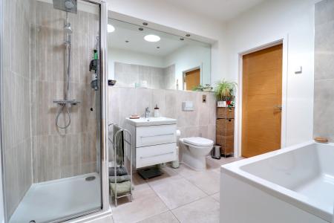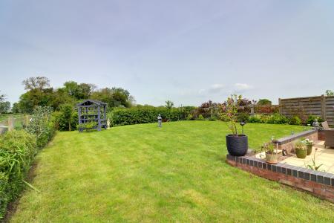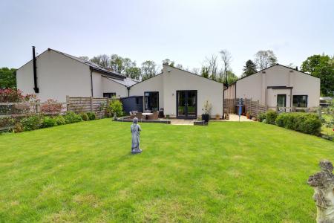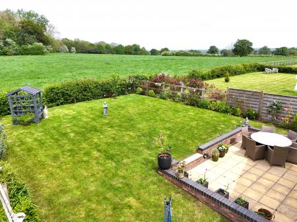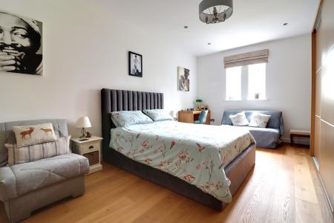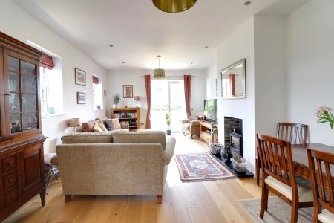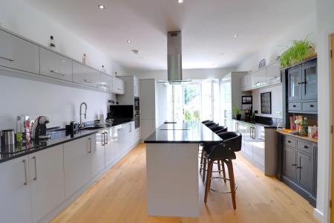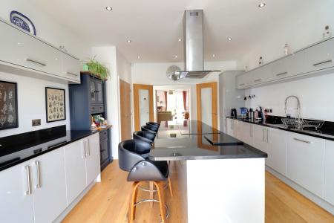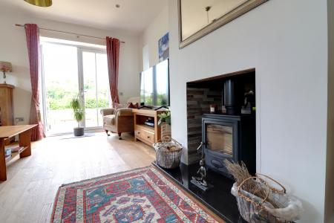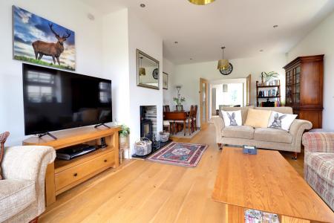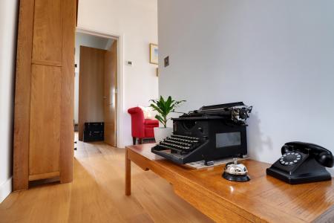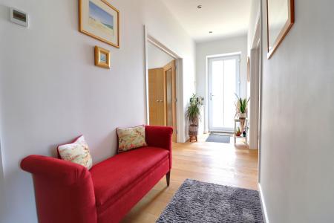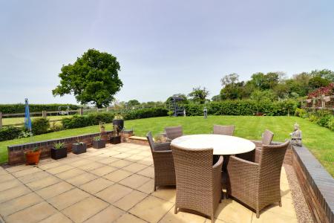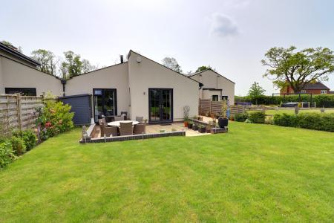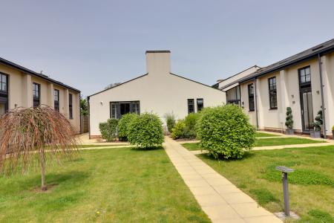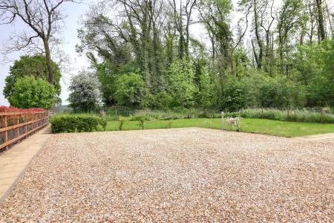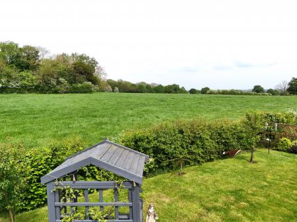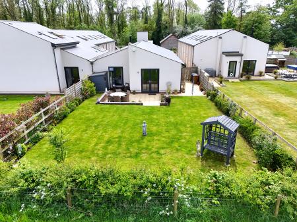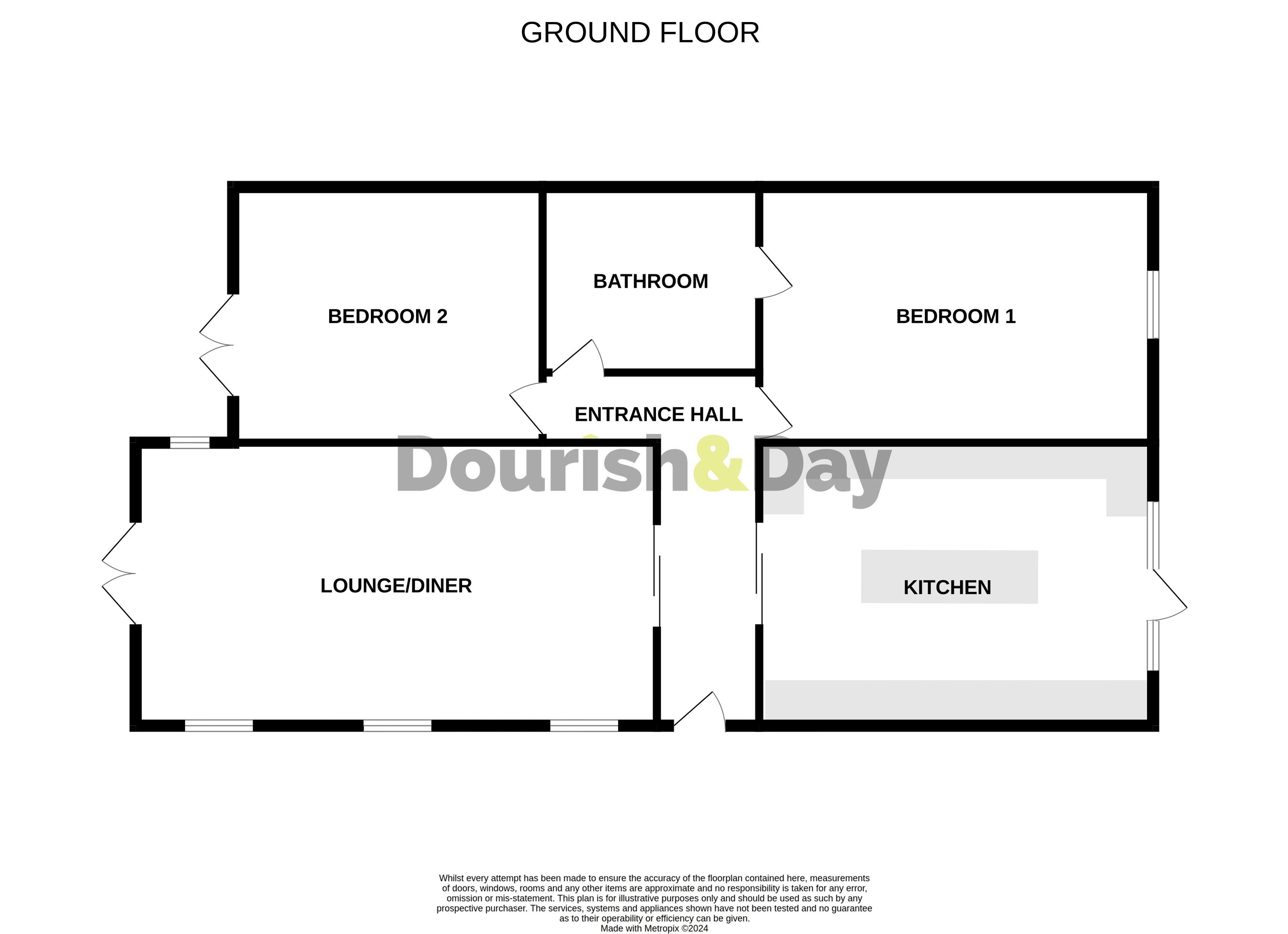- Converted Barn Conversion
- High Specification Throughout With Under Floor Heating Throughout
- Stunning Rural Location
- Exceptional Living Room With Log Burner & Contemporary Kitchen
- Two Large Bedrooms & Family Bathroom
- Gated Access & Rear Garden With Beautiful Rural Views
2 Bedroom House for sale in Stafford
Call us 9AM - 9PM -7 days a week, 365 days a year!
Why settle for The White House when you can bask in the allure of High Onn Barn? This historic structure, once an American airbase during wartime, has been masterfully transformed into a breathtaking living space nestled in a serene rural setting. Step inside to discover a spacious living room adorned with a cozy wood burner, while a modern kitchen/breakfast area, complete with integrated appliances, awaits culinary adventures. Two generously sized double bedrooms and a contemporary bathroom offer comfort and style, with luxurious underfloor heating enveloping the entire property in warmth. Outside, the development is secured by electric gates, leading to a large parking area accommodating up to three vehicles. Meander through gravelled communal gardens to reach "The Alders," where a sizable rear garden awaits, offering picturesque views of the surrounding countryside. Experience the epitome of countryside living at High Onn Barn—where history meets modern luxury.
Entrance Hallway
Accessed through a double glazed entrance door with privacy glass, having engineered oak flooring with underfloor heating.
Living Room
13' 9'' x 23' 4'' (4.19m x 7.12m)
A substantial spacious reception room, having a log burner set into chimney breast on a quartz hearth, engineered oak flooring & underfloor heating, three double glazed windows to the front elevation, and a double glazed door to the side elevation, and a double glazed window to the rear elevation.
Kitchen
13' 9'' x 19' 1'' (4.18m x 5.81m)
Having a matching range of wall, base & drawer units with fitted quartz work surfaces over, and incorporating an inset composite 1.5 bowl sink/drainer with mixer tap over. The kitchen includes a range of integrated/fitted appliances consisting of oven, microwave oven, 5-ring electric hob with extractor hood over set into kitchen breakfast island. There are additional integrated appliances which include a fridge/freezer & dishwasher. The kitchen also benefits from having engineered oak wood flooring with underfloor heating, a double glazed door with glazed side panels, and accommodates a wall mounted gas central heating boiler concealed within a cupboard.
Bedroom One
12' 5'' x 19' 0'' (3.79m x 5.78m)
A spacious double bedroom, having triple fitted wardrobes, engineered oak wood flooring with underfloor heating, two double glazed windows to the side elevation, and further internal door leading into the bathroom.
Bedroom Two
12' 4'' x 13' 1'' (3.75m x 4.00m)
A second double bedroom with fitted double wardrobes, engineered oak wood flooring with underfloor heating, and a double glazed door with glazed side panels to the side elevation.
Bathroom
7' 3'' x 10' 6'' (2.21m x 3.20m)
Having a secondary internal door from bedroom one, and fitted with a modern white suite comprising of a panelled bath with hand-held shower attachment, a separate walk-in shower cubicle, a wash hand basin set into top with a chrome mixer tap over & storage beneath, and a low-level WC with enclosed cistern. The bathroom also benefits from having part-tiled walls, tiled flooring with underfloor heating, and two light tunnels.
Externally
Accessed through a private electric gate, providing access to a communal gravelled parking area, which this property has three parking spaces which is conveyed to the property & a store/shed. There is a pedestrian footpath to the main entrance door, and set within lawned front garden areas with a variety of mature plants & shrubs. To the rear of the property is an enclosed garden having a paved seating area, steps rising to a large manicured lawned garden area, planting beds housing a variety of mature plants & shrubs, a garden shed, and access gate from the front of the property.
ID Checks
Once an offer is accepted on a property marketed by Dourish & Day estate agents we are required to complete ID verification checks on all buyers and to apply ongoing monitoring until the transaction ends. Whilst this is the responsibility of Dourish & Day we may use the services of MoveButler, to verify Clients’ identity. This is not a credit check and therefore will have no effect on your credit history. You agree for us to complete these checks, and the cost of these checks is £30.00 inc. VAT per buyer. This is paid in advance, when an offer is agreed and prior to a sales memorandum being issued. This charge is non-refundable.
Important Information
- This is a Freehold property.
Property Ref: EAXML15953_12301973
Similar Properties
4 Bedroom House | Asking Price £410,000
If you're looking for a new build, four bedroom detached house with a rural aspect to the front, nearby schooling and su...
Dewsbury Crescent, Stafford, ST18
4 Bedroom House | Asking Price £400,000
This spacious family home offers well proportioned rooms with flexible living accommodation and having been finished to...
Burton Manor Road, Stafford, Staffordshire
4 Bedroom House | Offers Over £400,000
Take a look at this impressively sized and immaculately presented detached home, set in large well manicured gardens wit...
Manor Green, Burton Manor, Stafford
2 Bedroom Bungalow | £415,000
You will feel like the Lord of the manor with this impressively presented and fully refurbished detached bungalow, set i...
Winton Vale, St. Marys Gate, Stafford
4 Bedroom House | Asking Price £415,000
If you're in the market for a spacious four-bedroom detached family home on a newly built estate, look no further—we hav...
Swansmoor Drive, Hixon, Stafford ST18
4 Bedroom House | Asking Price £415,000
Discover unparalleled space and comfort with this expansive family home in Hixon, a desirable Village with excellent ame...

Dourish & Day (Stafford)
14 Salter Street, Stafford, Staffordshire, ST16 2JU
How much is your home worth?
Use our short form to request a valuation of your property.
Request a Valuation
