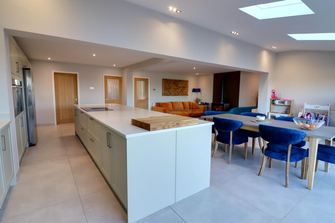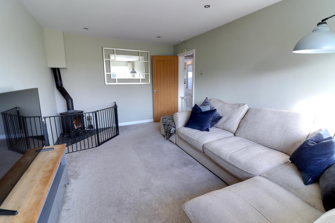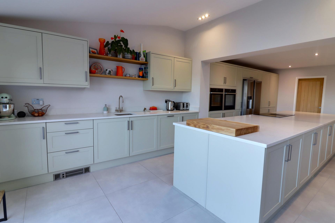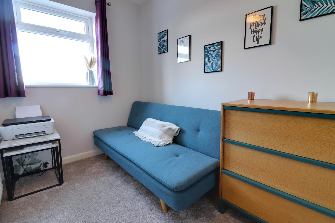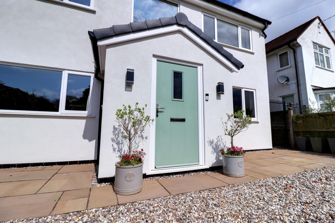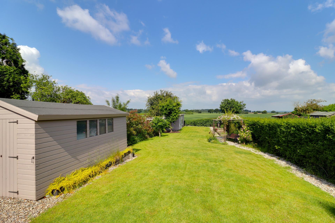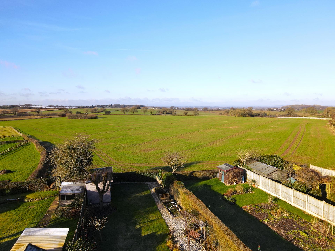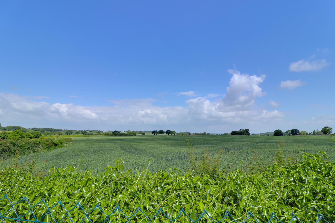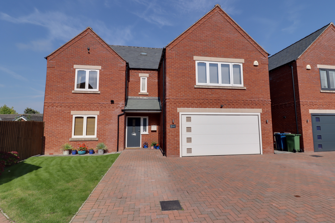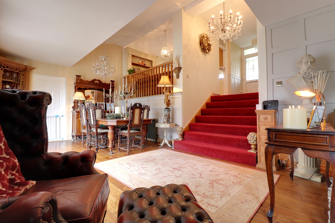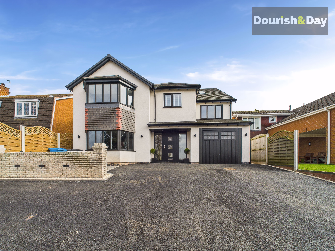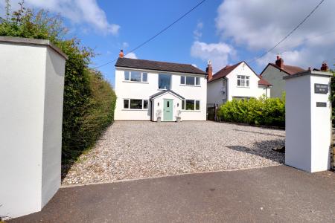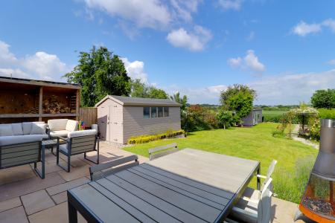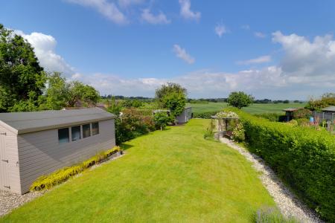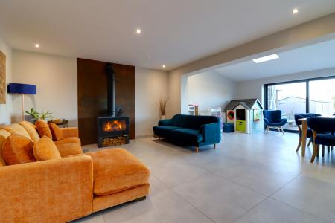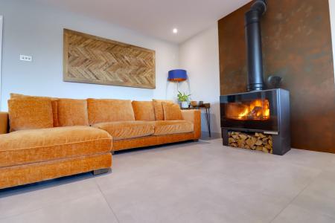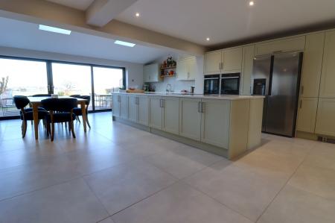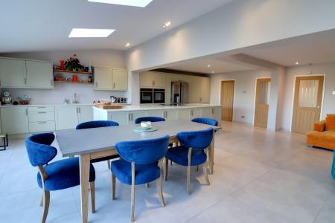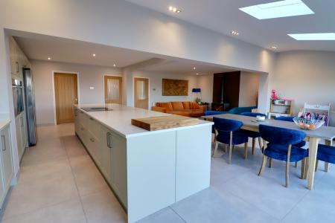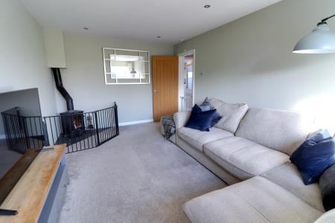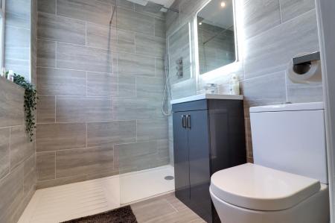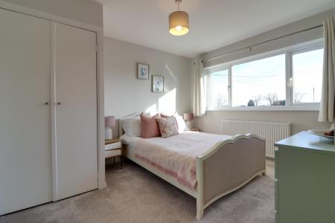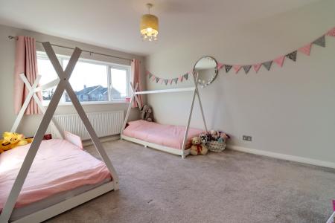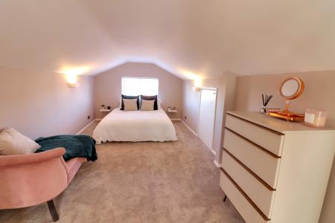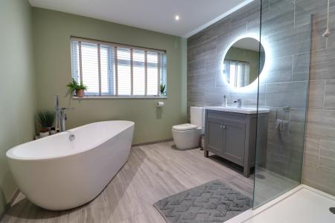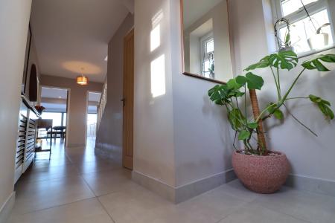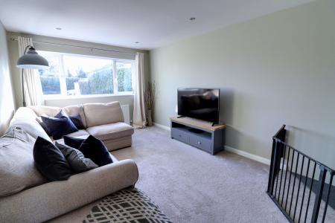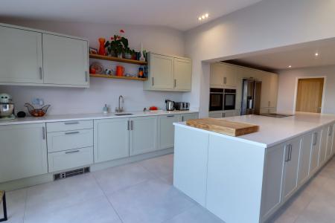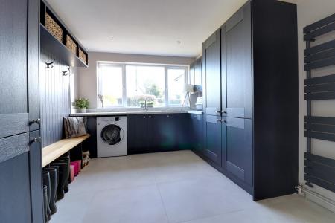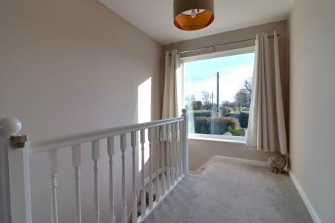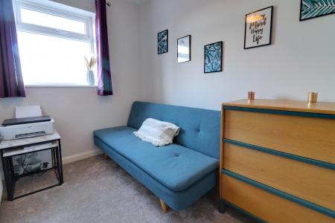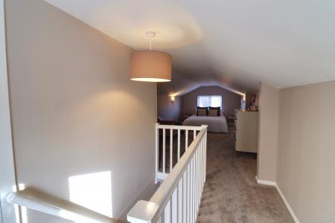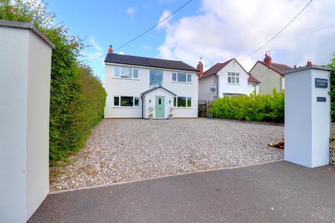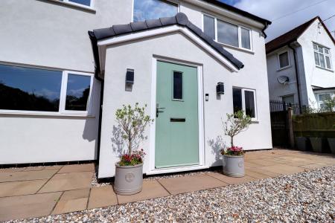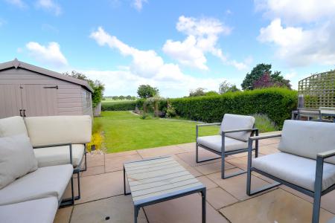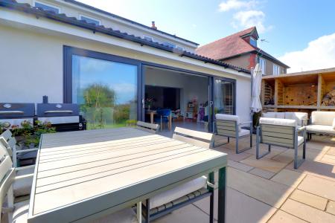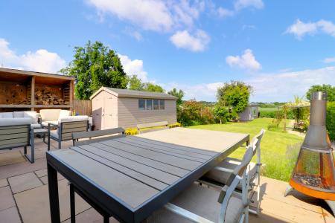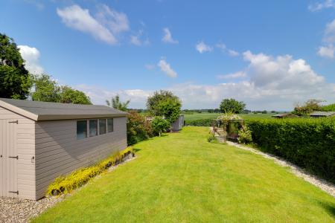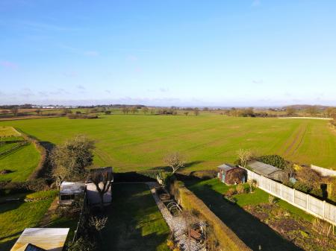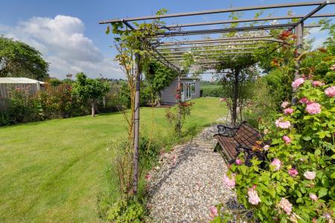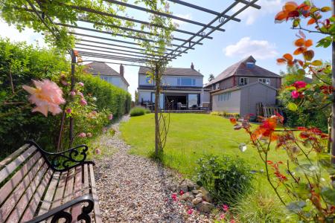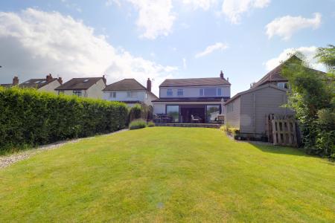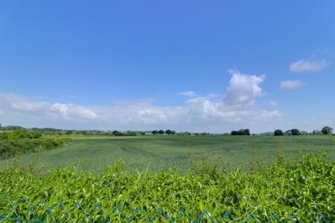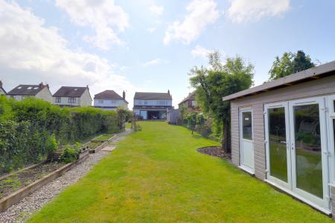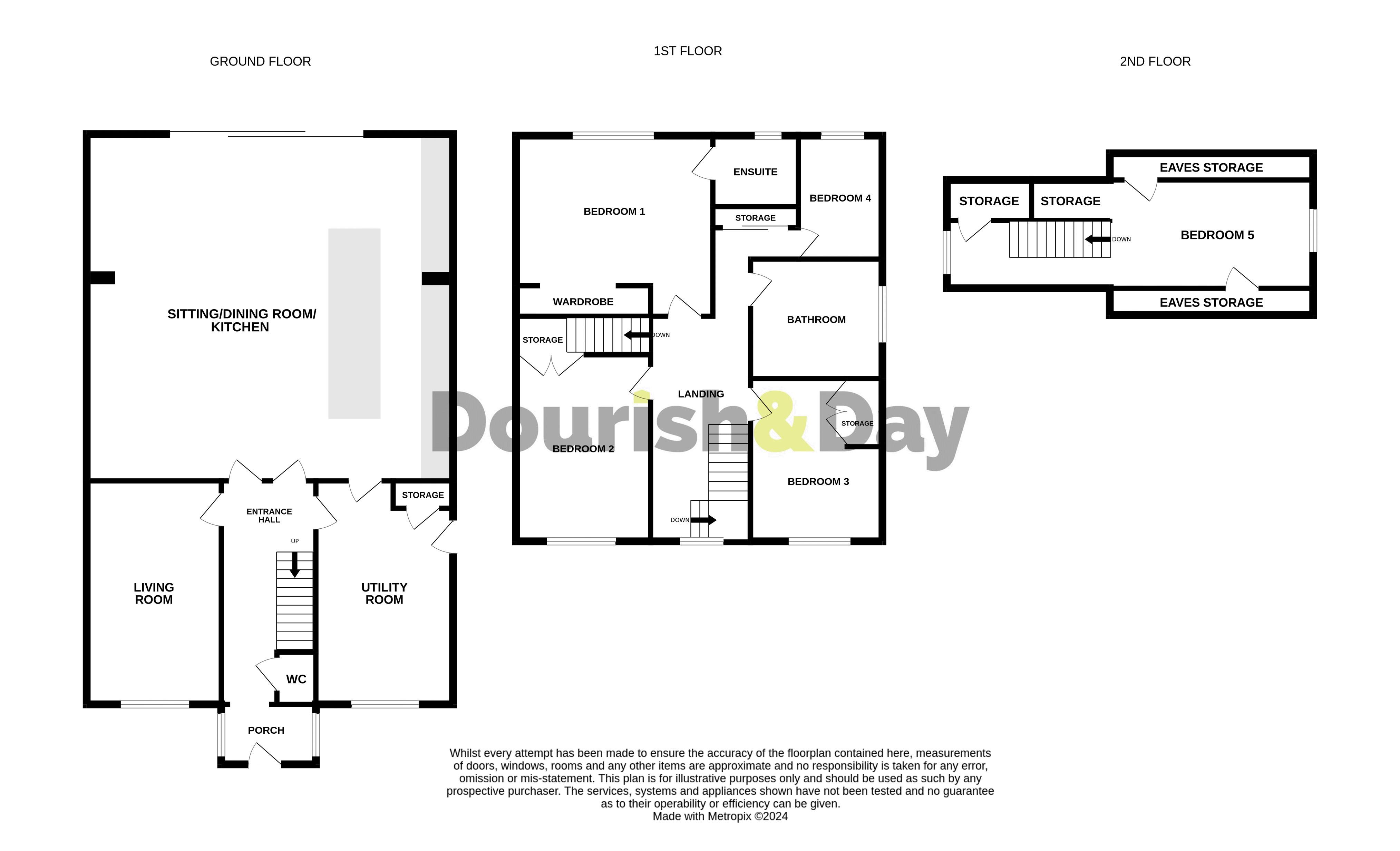- A Beautiful Extended Detached Family Home
- Five Bedrooms With En-suite And Family Bathroom
- A Huge Extension Offering A Sitting/Kitchen/Diner
- Additional Attic Conversion Bedroom
- Driveway & Large Private Garden With Rural Views
- Located In The Sought After Village Of Hyde Lea
- NO ONWARD CHAIN
5 Bedroom House for sale in Stafford
Call us 9AM - 9PM -7 days a week, 365 days a year!
Indulge in opulence at Mulberry House - a designer residence in Coppenhall. This five-bedroom masterpiece boasts a grand entrance, living room with a stylish log burner, utility, and a spacious kitchen/dining room with a beautiful log burner and glazed sliding doors revealing picturesque rural views. The first-floor features four bedrooms with a master ensuite, a family bathroom, and an additional double bedroom in the attic with potential for another ensuite. External luxuries include a double-width driveway, a private rear garden with an Indian stone-paved seating area, a manicured lawn, and two garden sheds. The panoramic views are a masterpiece in themselves, ensuring that a glimpse of this house will captivate and enamour.
Entrance Hallway
22' 5'' x 6' 1'' (6.84m x 1.86m)
Being accessed through a glazed composite door and having two glazed windows, stairs rise to the first floor landing, tiled floor, and radiator.
Guest WC
3' 10'' x 2' 8'' (1.17m x 0.81m)
Having a suite comprising of a wash hand basin set within a vanity unit with chrome mixer tap and cupboard beneath and close coupled WC. Tiled floor and chrome towel radiator.
Living Room
16' 5'' x 10' 2'' (5.01m x 3.10m)
A spacious living room with the main feature of the room being the log burner which is set on an Indian slate base, radiator and double glazed window to the front elevation.
Open-Plan Kitchen / Dining / Sitting Room
26' 5'' x 28' 0'' (8.05m x 8.53m)
Without doubt, this fantastic room is the heart of this family home having a range of matching units extending to base and eye level with fitted worksurfaces having an inset composite sink unit with chrome mixer taps. Range of integrated cooking appliances including a double oven, induction hob with a built-in extractor fan and located within the island. Integrated dishwasher, tiled floor and radiator. The dining area offers space for a dining table and chairs whilst the sitting room area has a feature log burning stove with a copper surround and glazed sliding doors providing views and access to the rear garden. In addition, there are three skylight windows.
Utility Room
17' 0'' x 10' 1'' (5.17m x 3.07m)
Having a range of matching units extending to base and eye level and fitted work surfaces with an inset one and a half bowl sink unit with chrome mixer tap. Integrated fridge freezer, bench seat, useful storage cupboard, coat hooks, tiled splashbacks, tiled floor, vertical radiator double glazed window to the front elevation and double glazed door to the side elevation.
First Floor Landing
25' 7'' x 7' 3'' (7.80m x 2.22m)
The spacious landing includes storage cupboards large double glazed window to the front elevation and stairs rising to the second floor bedroom four.
Bedroom One
13' 10'' x 15' 1'' (4.22m x 4.59m)
A spacious main bedroom having built-in wardrobes with hanging rails, radiator and double glazed window to the rear elevation.
En-suite (Bedroom One)
5' 1'' x 6' 9'' (1.56m x 2.07m)
Having a contemporary white suite which includes a double shower cubicle with fitted shower having a rainfall style showerhead and glazed screen, wash hand basin set within a vanity unit with a cupboard beneath and a close couple WC. Tiled floor, tiled walls chrome towel radiator, downlights and double glazed window to the rear elevation.
Bedroom Two
13' 10'' x 10' 2'' (4.22m x 3.11m)
A double bedroom having a built-in wardrobe which offers hanging rails and storage, radiator and double glazed window to the front elevation.
Bedroom Three
11' 7'' x 10' 1'' (3.52m x 3.08m)
A further double bedroom having a built-in wardrobe with hanging rail, radiator and double glazed window to the front elevation.
Bedroom Four
6' 4'' x 9' 4'' (1.94m x 2.85m)
Having a radiator and a double glazed window to the rear elevation.
Bedroom Five
28' 11'' x 8' 2'' (8.81m x 2.50m)
This attic bedroom is accessed directly from the stairs rising off the first floor landing and is yet again another superb sized bedroom having a large storage cupboard which offers the potential to convert into an ensuite shower room. There is a further storage cupboard with hanging rails, useful under eaves storage, double glazed window to both side elevation.
Bathroom
9' 1'' x 10' 1'' (2.77m x 3.07m)
A superb, contemporary bathroom which is fitted with a white suite comprising of a freestanding bath with a freestanding tall chrome mixer tap with shower attachment, separate shower cubicle with fitted shower having a rainfall style shower head and glazed screen, wash hand basin set within a vanity unit having chrome mixer taps and a close coupled WC. Part tiled walls, led mirror, tiled floor, towel radiator and double glazed window to the side elevation.
Outside - Front
The property is approached over a double width gravelled drive which provide ample off-road parking with hedging and gated side access leads to:
Outside - Rear
Being accessed through the side gate, the large rear garden includes an Indian stone paved patio overlooking the remainder of the garden which is mainly laid to lawn with two garden sheds. There is a decorative gravelled area and the garden enjoys superb rural views over adjoining farmland.
ID Checks
Once an offer is accepted on a property marketed by Dourish & Day estate agents we are required to complete ID verification checks on all buyers and to apply ongoing monitoring until the transaction ends. Whilst this is the responsibility of Dourish & Day we may use the services of MoveButler, to verify Clients’ identity. This is not a credit check and therefore will have no effect on your credit history. You agree for us to complete these checks, and the cost of these checks is £30.00 inc. VAT per buyer. This is paid in advance, when an offer is agreed and prior to a sales memorandum being issued. This charge is non-refundable.
Important Information
- This is a Freehold property.
Property Ref: EAXML15953_12246128
Similar Properties
Lawn Road, Rowley Park, Stafford
4 Bedroom Apartment | Asking Price £650,000
Investors rejoice! Located on the exclusive Rowley Park Estate is this apartment which is situated within a Grade II lis...
Claremont Gardens, Eccleshall, Stafford, ST21
5 Bedroom House | Asking Price £635,000
Here’s your chance to own a stunning five-bedroom detached house on a prestigious development of just nine homes in Eccl...
Heather Close, Brocton, Staffordshire
5 Bedroom House | Asking Price £625,000
VALUED AT £750,000 BUT NOW AVAILABLE FOR THE NEXT 4 WEEKS AT £625,000 FOR A QUICK SALE - UNIQUE, VERSATILE AND MAGNIFICE...
Alsop Crest, Acton Trussell, Stafford
5 Bedroom House | Asking Price £695,000
Welcome to this five-bedroom detached home on Alsop Crest – Where Luxury Feels Like Home! Step inside and discover a pla...
Newcastle Road, Eccleshall, Staffordshire
4 Bedroom House | Offers in excess of £700,000
This property is the epitome of perfection for planting your roots! Just five-minutes walk from the vibrant, bustling vi...
Barton Lane, Bradley, Staffordshire
4 Bedroom House | Asking Price £725,000
Nestled in one of Stafford's premier villages, this detached property boasts bespoke design and stunning rural views. Si...

Dourish & Day (Stafford)
14 Salter Street, Stafford, Staffordshire, ST16 2JU
How much is your home worth?
Use our short form to request a valuation of your property.
Request a Valuation







