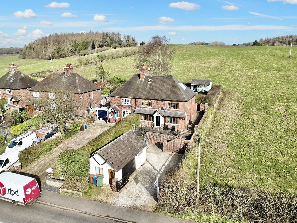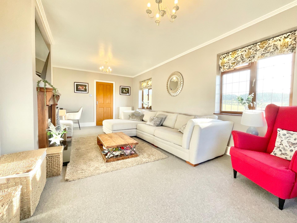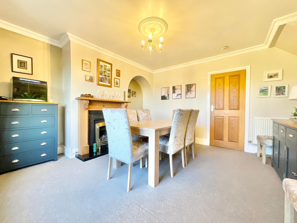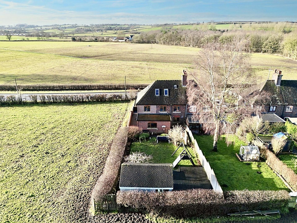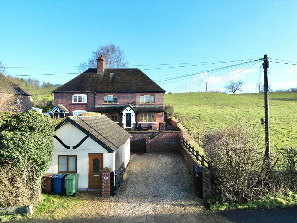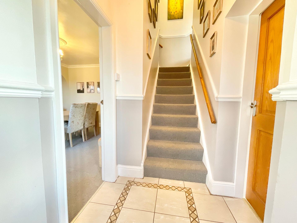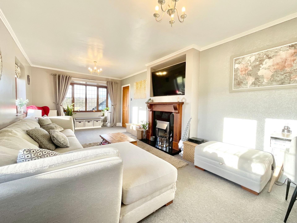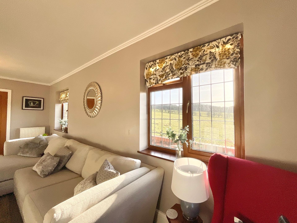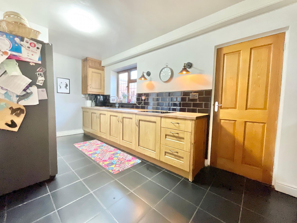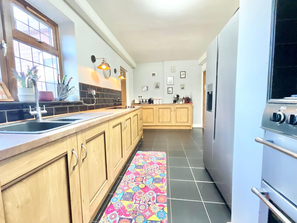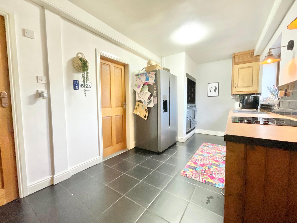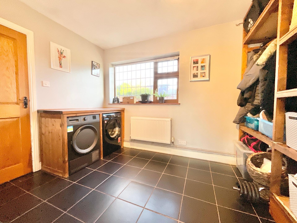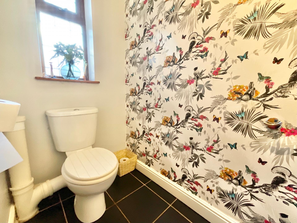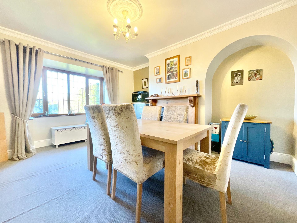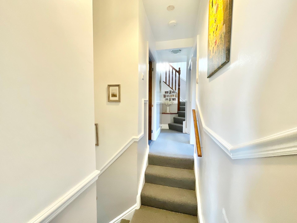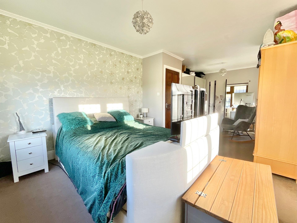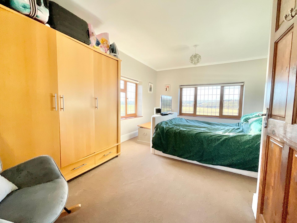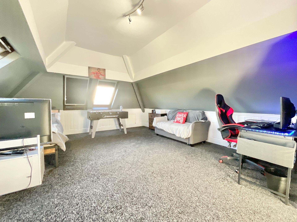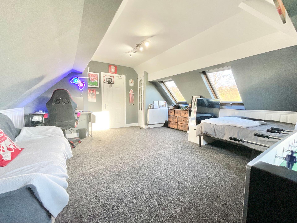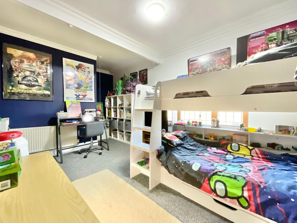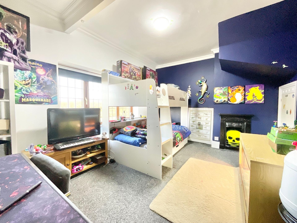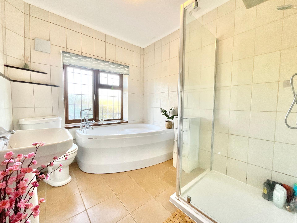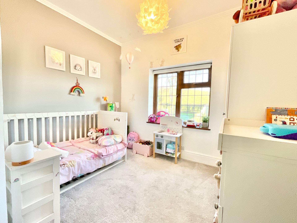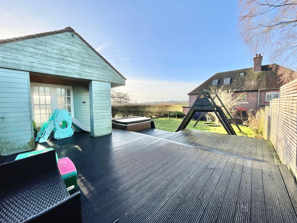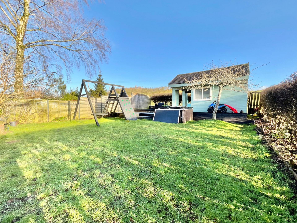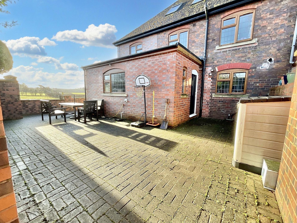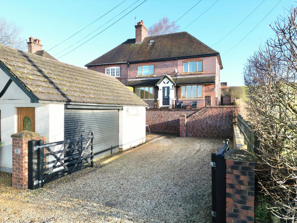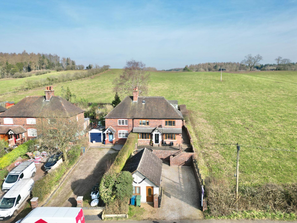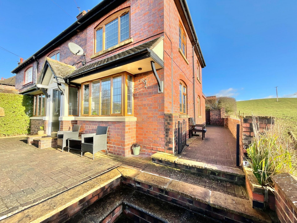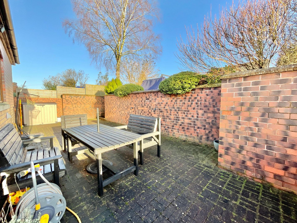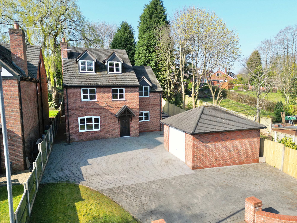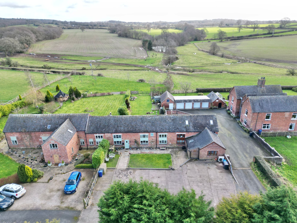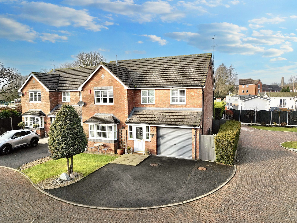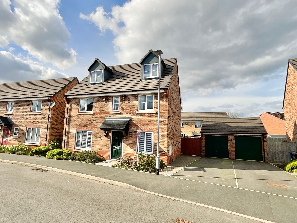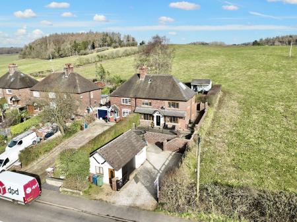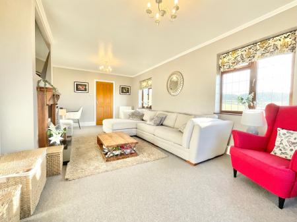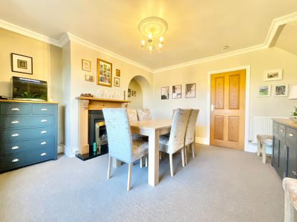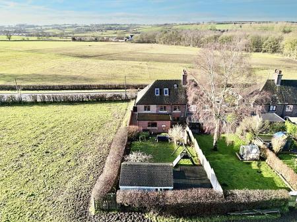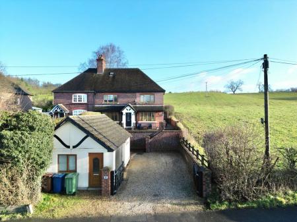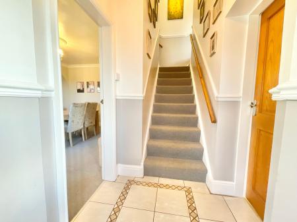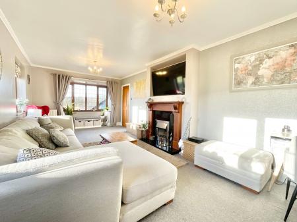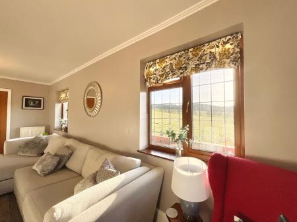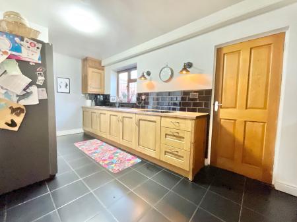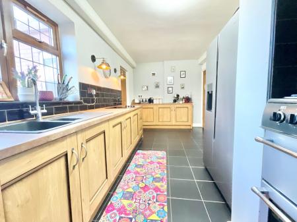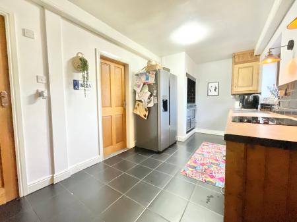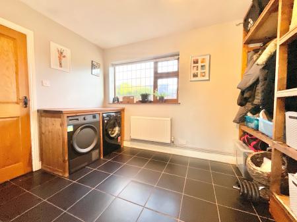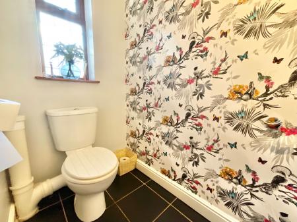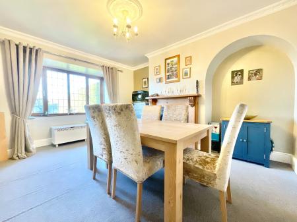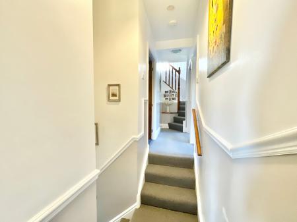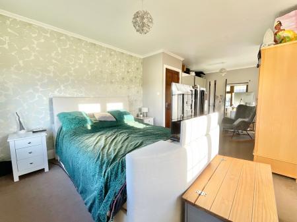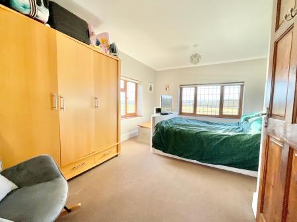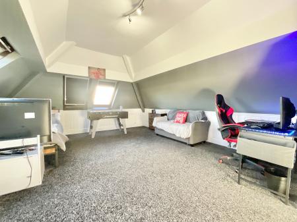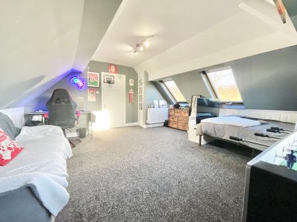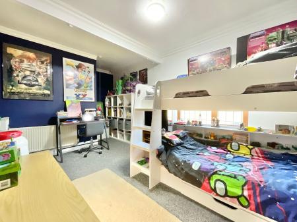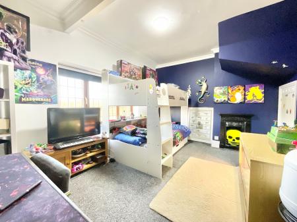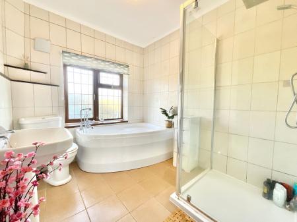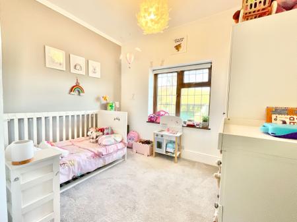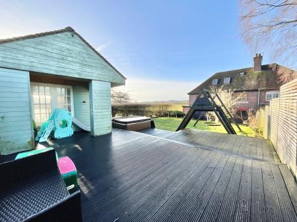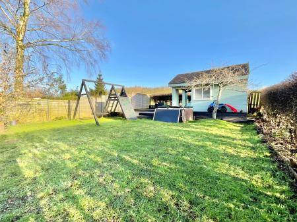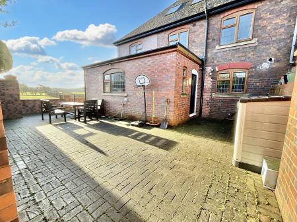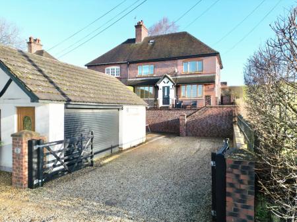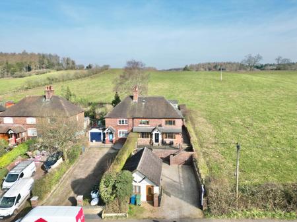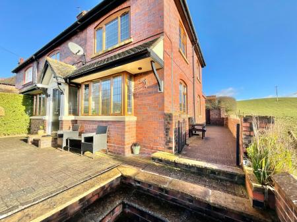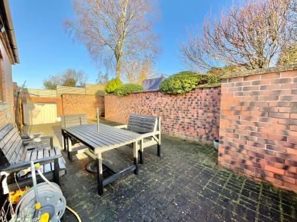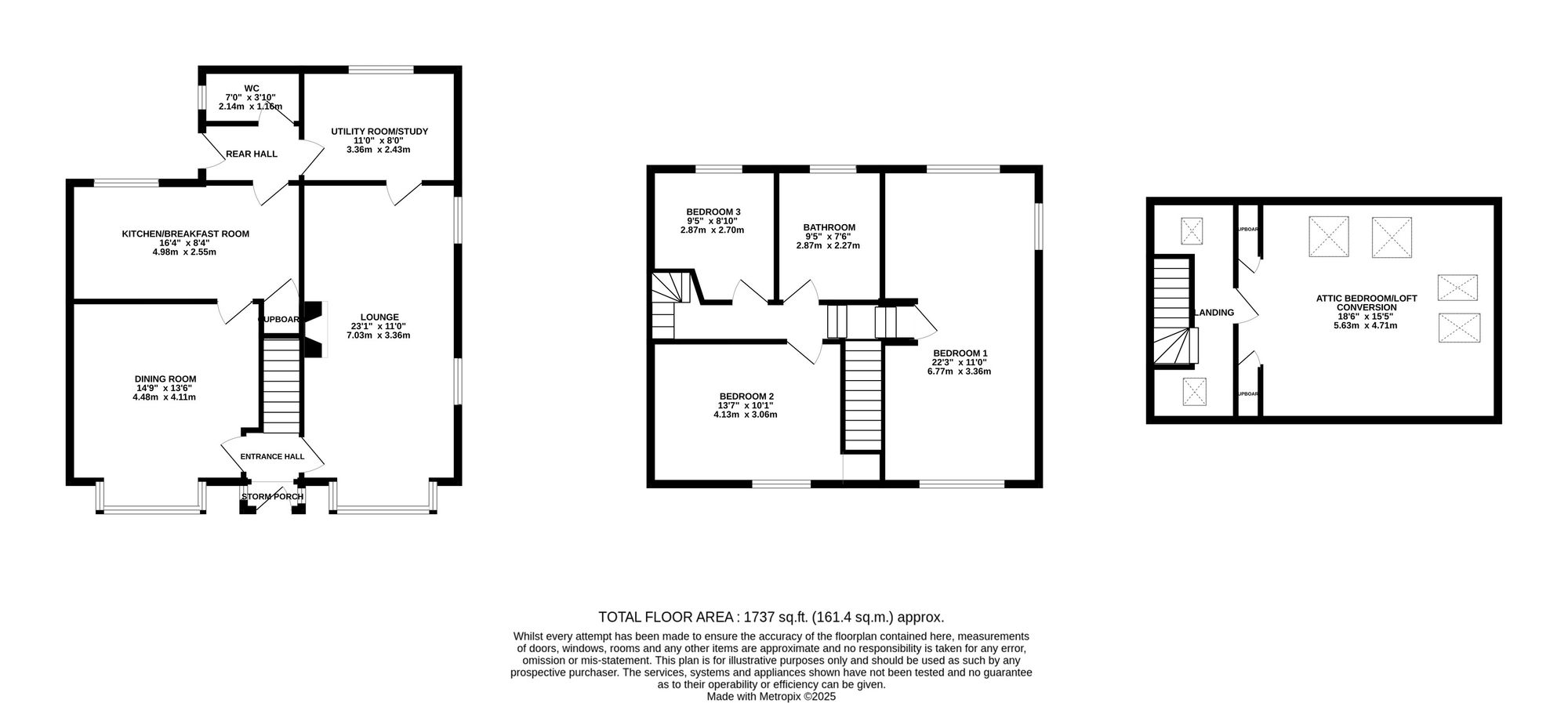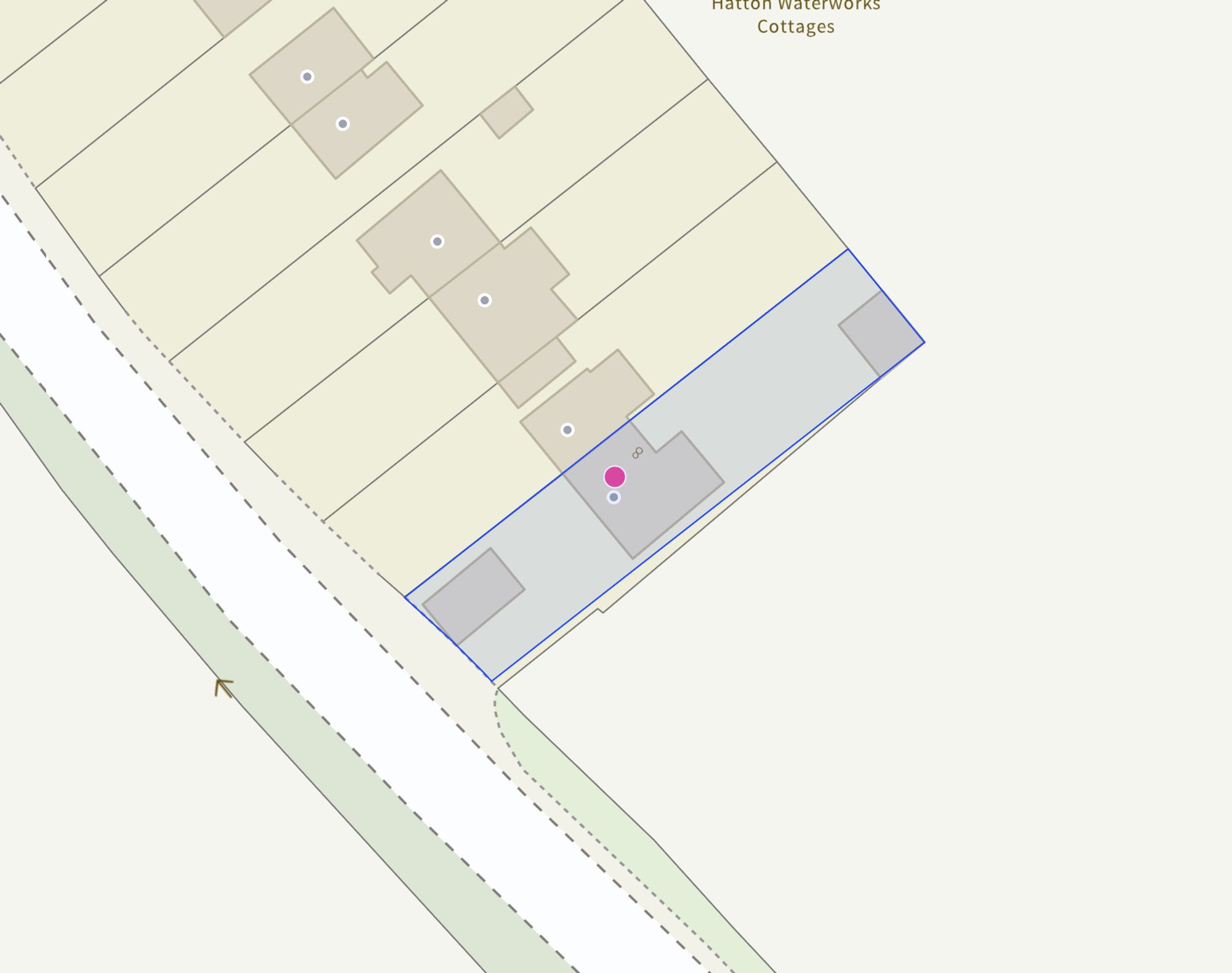- Set moments away from the very pretty Hatton Waterworks, a historic, listed building that exists now as homes to many but also an active museum.
- Four lovely bedrooms, one of which is in the attic; three generous doubles and a good sized single together with a lovely family bathroom.
- A very spacious approach to the property with parking for multiple vehicles along with a double garage all within a gated gravelled driveway.
- Two lovely reception rooms with character feature throughout, country kitchen, utility room and cloakroom with W.C.
- With a fabulous sized garden, split levels with a patio, large lawn area and decking, this is a perfect space for the whole family whilst enjoying stunning countryside views.
4 Bedroom Semi-Detached House for sale in Stafford
A characterful country cottage, surrounded by beautiful, Staffordshire rolling countryside with spacious rooms, ready to move straight in to, sounds too good to be true? Well, pick up the phone and call us today and book a viewing on the lovely Hatton Waterworks Cottage as it really is as good as it sounds. Drawing up on the driveway you will be delighted to see it's flat and beautifully gravelled with plenty of space for multiple cars, there's also a triple garage to the left which is always a bonus for a characterful cottage. Head up the steps to the front door but before you walk in you'll find it hard to ignore the sensational views from this terraced area both to the front aspect and side. Once inside you will instantly feel the quality of finish that has been lovingly completed here with a lovely entrance hall where you can access either side of the cottage. On the left is the lovely dining room which has high ceilings, a pretty feature fireplace and bay window with the view over to the fields opposite. The next door takes you into the kitchen which is fitted with lots of storage units, space for a range cooker and American style fridge/freezer and to compliment this wonderful cookhouse further is a large pantry for all those exciting ingredients. Continue through another door and you reach the rear hall where you can access the rear garden, the cloakroom with W.C and sink and the utility room which is such a size that you have an abundance of storage shelving and even space for some furniture if you so wished. From here you enter the fabulous lounge with it's impressive size and space for the largest of sofas and as the current vendors have, a little study area. There are three large windows within this room making it not only beautiful and bright but offering the most sensational view across the fields to the side and the very pretty Hatton Waterworks beyond. Through the final door and you are back to the front entrance hallway for us to now head up the stairs. Upon reaching the top there is a split landing with the main bedroom over to the right. This room is once again a very nice size and would lend its' self to being split and adding a en-suite, but currently has plenty of wardrobe space and a lovely dressing area. Across the landing you'll find the family bathroom which is beautifully appointed with a corner bath, separate shower enclosure, sink and W.C, then opposite is the second bedroom which is a generous double. The final room to this floor is the forth bedroom which would make a lovely study or nursery with the stunning views across the lush, green fields. The attic has been converted to a wonderful standard with a cute winding staircase up to the second floor landing which in its self is a little room ideal for storage and bookcases. Then a door from here leads you into the magnificent attic bedroom with picture postcard views out of the picture frame Velux style windows. A lovely tranquil, space which could be used for a bedroom, study or additional sitting room. The outside space is just as joyful with a large patio area then steps leading you up to the lawn where you really get the best views surrounding you. It's perfect if you have kids that love to play in the garden with a football net, or a blank canvass for anyone fancying the good life with chickens and veg patches with it's very sunny aspect, which leaves the final part of decking which is substantial enough for barbequing with family or friends. This really is a home you do not want to miss so call us today to arrange a viewing on this stunning home. 01785 851886.
Energy Efficiency Current: 25.0
Energy Efficiency Potential: 35.0
Important Information
- This is a Freehold property.
- This Council Tax band for this property is: E
Property Ref: 12f206e5-1e11-40af-9be6-55ac5074db59
Similar Properties
Park Wood Drive, Baldwins Gate, ST5
2 Bedroom Bungalow | £425,000
Ladies and gentlemen, prepare to be whisked away to a bungalow that's so unique that it might just have a touch of magi...
5 Bedroom Detached House | £425,000
5-bedroom detached house in Madeley village, boasting spacious rooms, large kitchen, inviting living room, and serene ou...
Newcastle Road, Oaklands Farm, TF9
4 Bedroom Barn Conversion | Offers in excess of £425,000
Castle Street, Eccleshall, ST21
4 Bedroom Detached House | Price from £430,000
Castle Meadows offers 37 new homes in the heart of Eccleshall. The four-bedroom Stratford home provides modern living wi...
Boothstone Gardens, Yarnfield, ST15
4 Bedroom Detached House | £430,000
"4-bed corner plot in Yarnfield, ready to bring you luck! Spacious living room, enchanting kitchen/diner, conservatory,...
5 Bedroom Detached House | Offers in region of £435,000
Making the right decision on your next home is one that should be decided very carefully for true happiness, so if Benth...

James Du Pavey Estate Agents (Eccleshall)
Eccleshall, Staffordshire, ST21 6BH
How much is your home worth?
Use our short form to request a valuation of your property.
Request a Valuation
