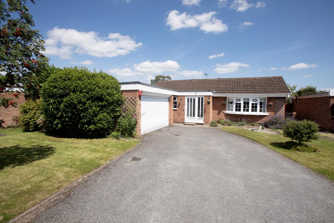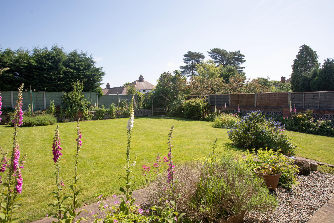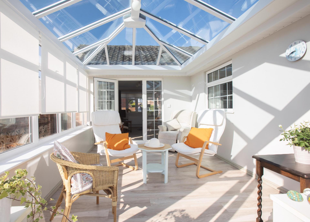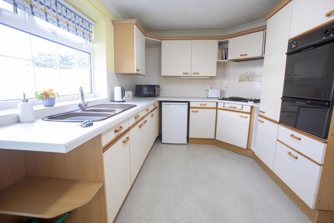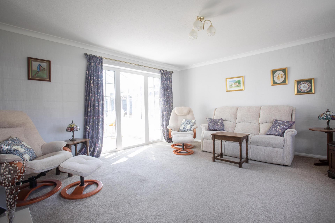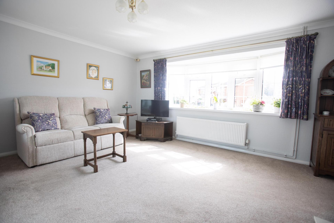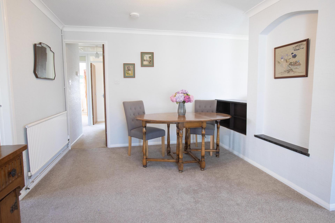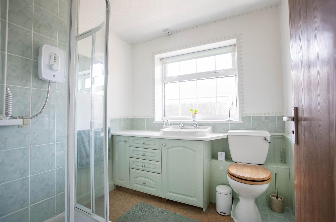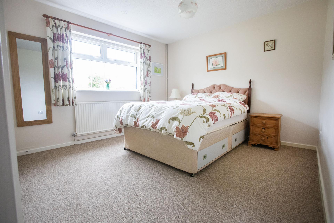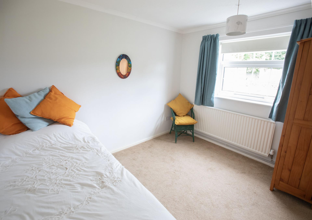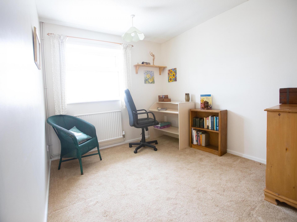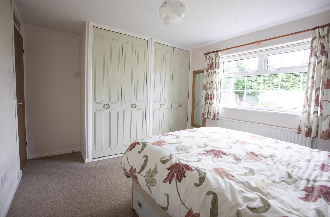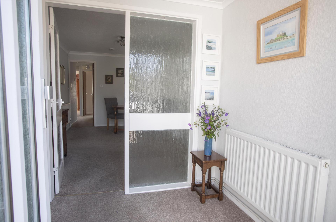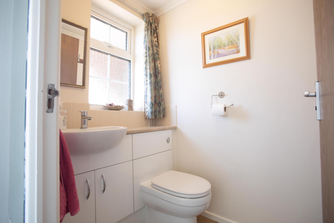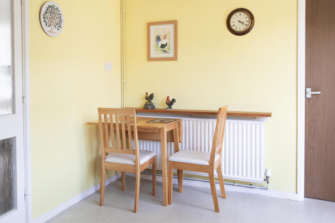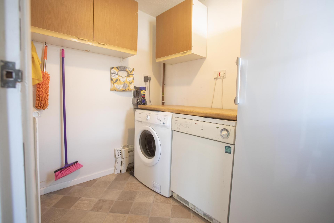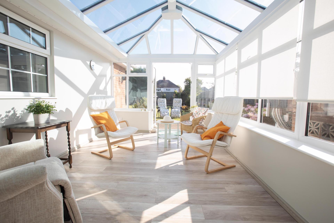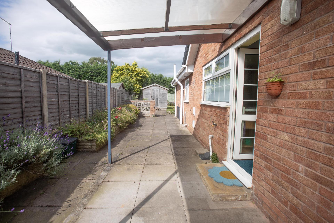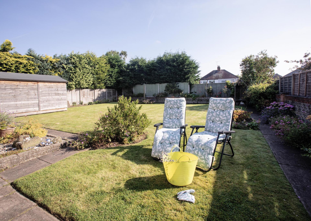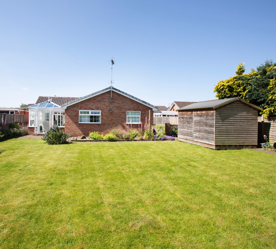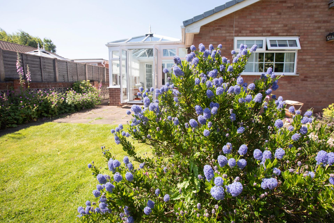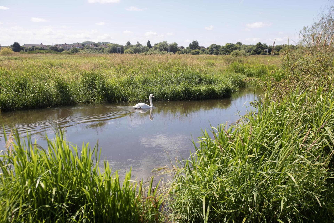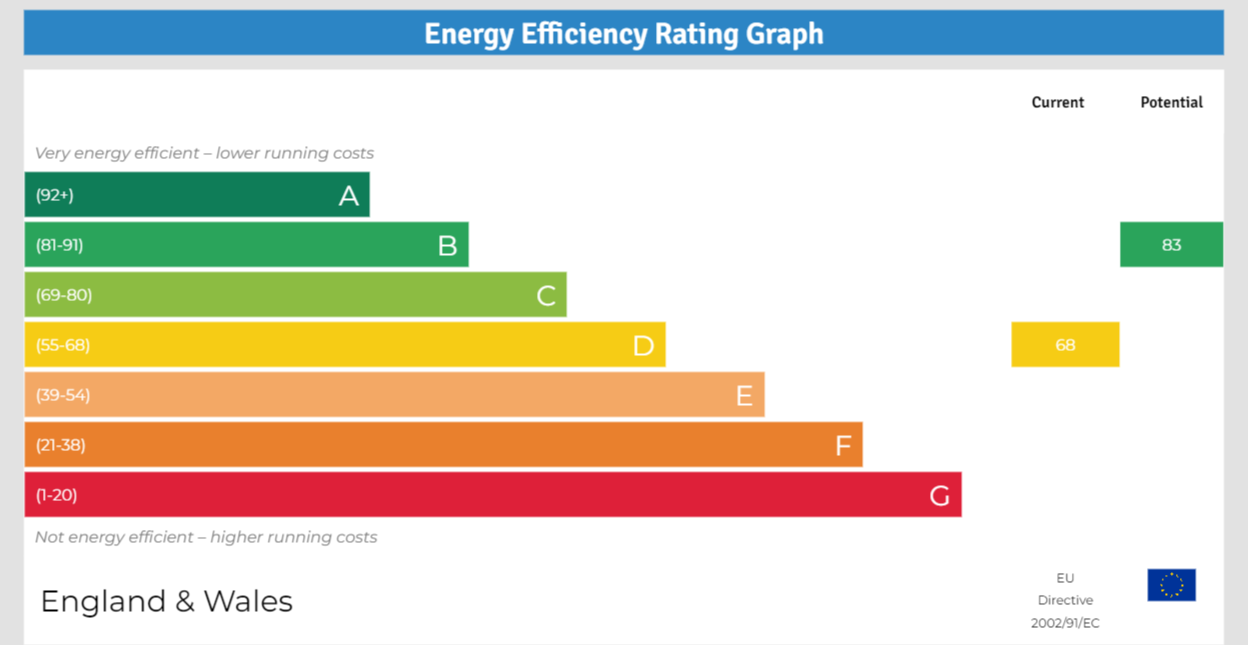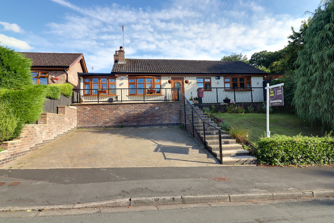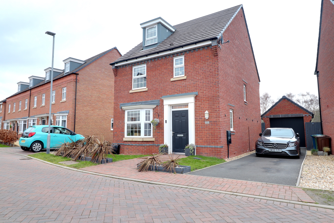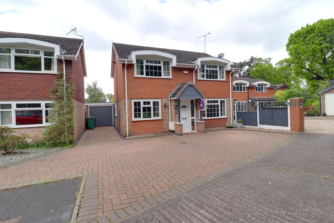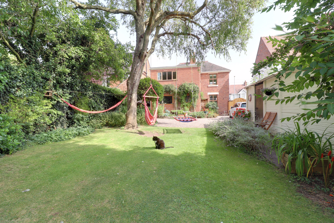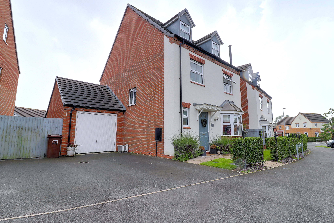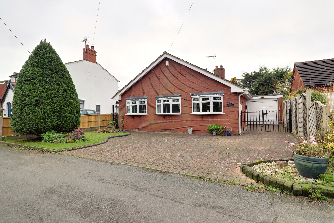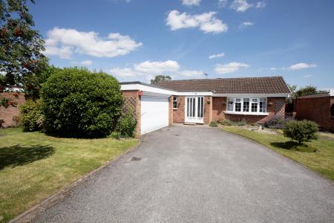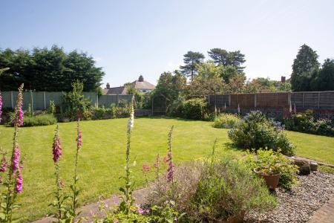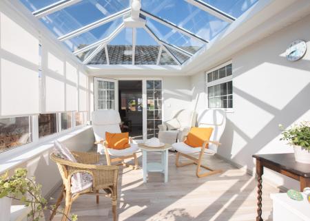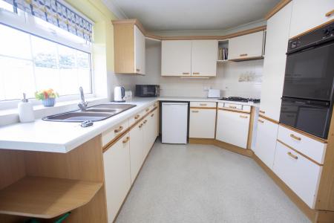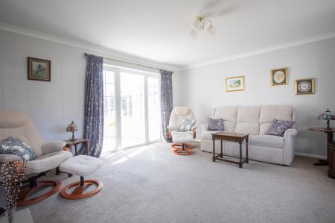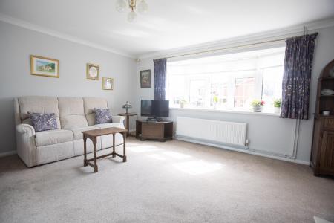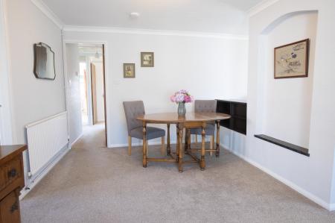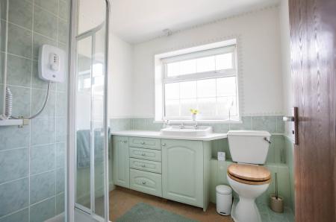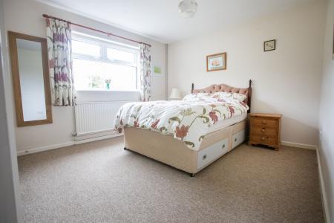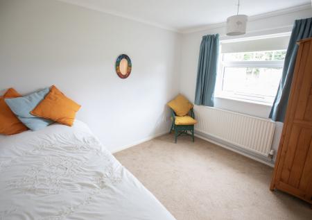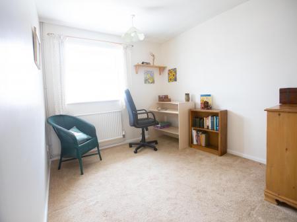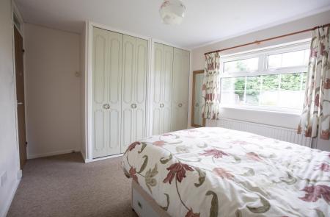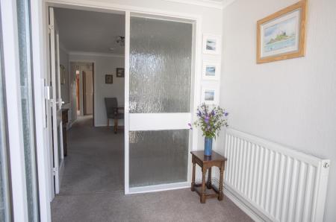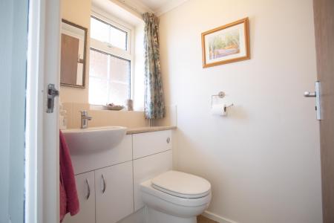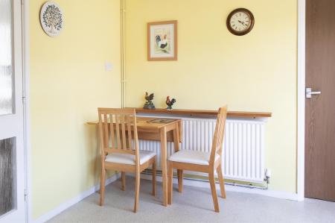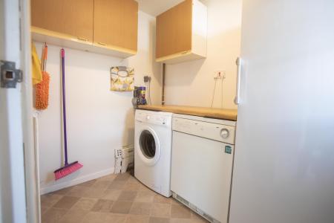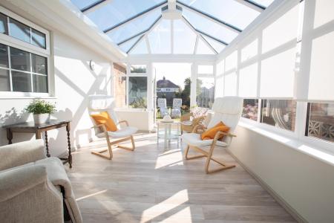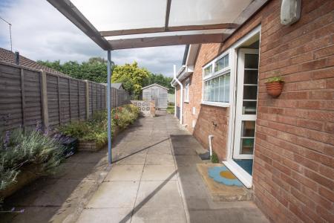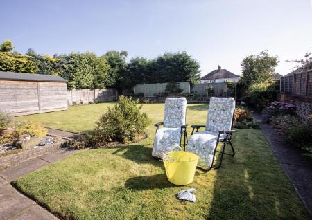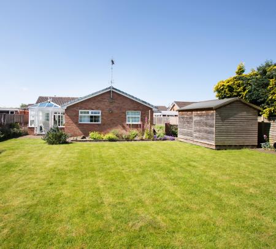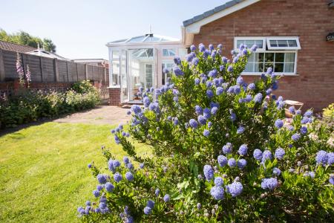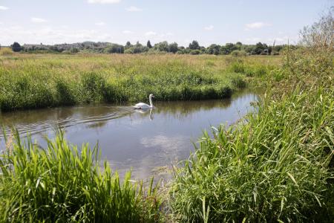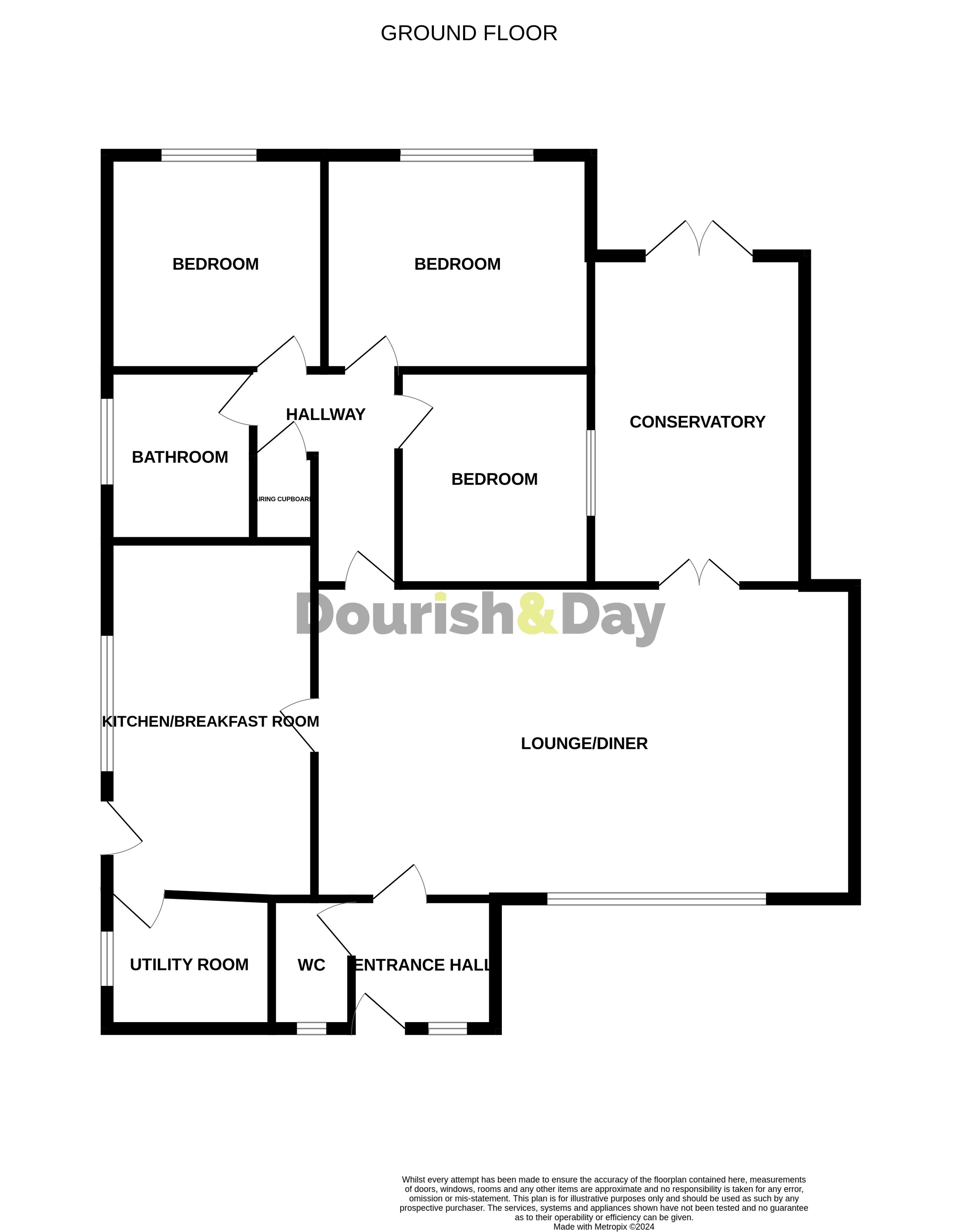- No Upward Chain
- Spacious Three Bed Detached Bungalow
- Open Plan Lounge Diner & Kitchen
- Conservatory & Refitted Bathroom & Cloakroom
- Highly Regarded Location
- Ample Off Road Parking & Double Garage
3 Bedroom Bungalow for sale in Stafford
Call us 9AM - 9PM -7 days a week, 365 days a year!
A substantial three bedroom detached bungalow, in a spacious and private garden plot on a hugely popular development! Internally the property has an entrance hallway, guest W.C, spacious open plan lounge and dining room, kitchen, conservatory, utility room, inner hall, three bedrooms and bathroom. Externally the property sits on a good sized plot and benefits from a double garage and off road parking for numerous vehicles. To the rear is a private and spacious, beautifully manicured garden. This home has the advantage of being only a few minutes from important motorway and rail links as well as being a short walk from a beautiful nature reserve, local supermarkets, a surgery, library, community centre and bus routes. This is a real gem of a property so don't miss out!
Entrance Hall
Being accessed through a double glazed entrance door and having a radiator.
Guest WC
A refitted guest WC having a suite which includes a wash hand basin with chrome mixer tap and with a vanity unit beneath and dual flush WC with enclosed cistern. Splashback tiling and double glazed window to the front elevation.
Open Plan Lounge
14' 1'' x 14' 5'' (4.29m x 4.39m)
A spacious and light open plan lounge having an Adams style fire surround with a quartz inset and hearth housing a coal effect electric fire, coving, radiator, double glazed bow window to the front elevation and double glazed windows and double glazed door leading to the Conservatory. The lounge opens into:
Open Plan Dining Room
13' 11'' x 9' 11'' (4.24m x 3.01m)
Having coving and radiator.
Breakfast Kitchen
15' 7'' x 9' 0'' (4.75m x 2.75m)
A spacious breakfast kitchen having a range of matching units extending to base and eye level and fitted work surfaces with an inset one and a half bowl sink drainer with mixer tap. Range of integrated appliances including a double oven/grill, four ring hob with cooker hood over. Space for further appliances, splashback tiling, radiator, coving, double glazed window and door leading to the side elevation.
Utility Room
5' 6'' x 7' 3'' (1.67m x 2.20m)
Having wall mounted units, space and plumbing for appliances, radiator and double glazed window to the side elevation.
Conservatory
14' 4'' x 10' 0'' (4.36m x 3.05m)
A substantial, double glazed conservatory with wood effect laminate floor, power points and double glazed double doors leading to the paved seating area and rear garden.
Inner Hall
Having airing cupboard with shelving housing the wall mounted gas central heating boiler and access to loft space.
Bedroom One
10' 8'' x 13' 1'' inc robes (3.25m x 3.99m into robes)
Having fitted double wardrobes, radiator and double glazed window to the rear elevation.
Bedroom Two
10' 7'' x 9' 2'' (3.22m x 2.80m)
A second double bedroom having a radiator, coving and double glazed window to the rear elevation.
Bedroom Three
8' 11'' x 9' 11'' (2.73m x 3.03m)
A third double bedroom having a radiator and double glazed window to the side elevation.
Shower Room
7' 0'' x 6' 5'' (2.13m x 1.96m)
Having a suite including a corner shower cubicle with an electric shower, wash hand basin with storage and a vanity unit beneath and low level WC. Splashback tiling, chrome towel radiator and double glazed window to the side elevation.
Outside - Front
The bungalow is approached over a double-width tarmac driveway providing ample off-road parking. The remainder of the garden is mainly laid to lawn and access is available to either side of the bungalow.
Double Garage
17' 4'' x 15' 6'' (5.28m x 4.72m)
A spacious double garage having an electric roller shutter door to the front, power, lighting, double glazed window and double glazed door leading to the side elevation.
Outside - Side
A side area having a raised bed and being mainly paved providing a low maintenance area which is mainly covered and provides a superb under cover seating area. . A gate leads to:
Outside - Rear
The good-sized, private rear garden includes a substantial paved seating area overlooking the remainder of the garden being mainly laid to lawn with raised gravelled bed and well stocked borders.
ID Checks
Once an offer is accepted on a property marketed by Dourish & Day estate agents we are required to complete ID verification checks on all buyers and to apply ongoing monitoring until the transaction ends. Whilst this is the responsibility of Dourish & Day we may use the services of MoveButler, to verify Clients’ identity. This is not a credit check and therefore will have no effect on your credit history. You agree for us to complete these checks, and the cost of these checks is £30.00 inc. VAT per buyer. This is paid in advance, when an offer is agreed and prior to a sales memorandum being issued. This charge is non-refundable.
Important information
This is a Freehold property.
Property Ref: EAXML15953_12465660
Similar Properties
Rockhouse Drive, Great Haywood, Stafford
4 Bedroom Bungalow | Asking Price £350,000
This substantial three / four bedroom detached bungalow, has been lovingly restored and boasts an extremely high specifi...
Avondale Circle, St Mary's Gate, Stafford
4 Bedroom House | Asking Price £350,000
THE SPECIAL ONE!... That’s the only way to describe this impressive four bedroom detached family home that epitomises mo...
The Woodcote, Wildwood, Stafford
4 Bedroom House | Asking Price £350,000
A great four bedroom detached family home, situated in a very well regarded location, close to shops, amenities, schooli...
Stone Road, Stafford, Staffordshire
4 Bedroom House | Asking Price £360,000
STRIKING AND CHARMING!.. Here we have a generously sized double fronted family home positioned on a superb enviable plot...
Sandpiper Drive, Doxey, Stafford
5 Bedroom House | Offers Over £360,000
If you’re looking for a modern and substantial, five bedroom detached house close to Stafford Town Centre's comprehensiv...
The Rank, Gnosall, Staffordshire
3 Bedroom Bungalow | Asking Price £360,000
Attention all downsizers! If you're looking for a spacious home without compromising on space, this three-bedroom detach...

Dourish & Day (Stafford)
14 Salter Street, Stafford, Staffordshire, ST16 2JU
How much is your home worth?
Use our short form to request a valuation of your property.
Request a Valuation
