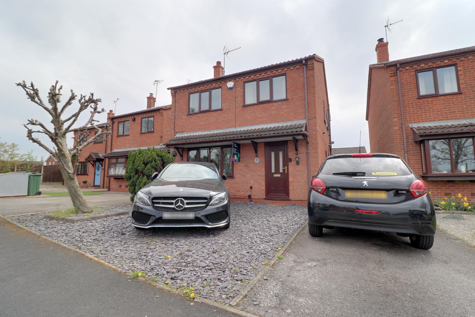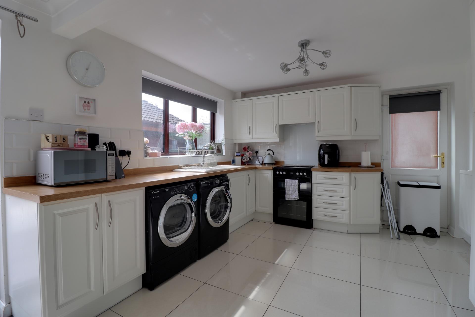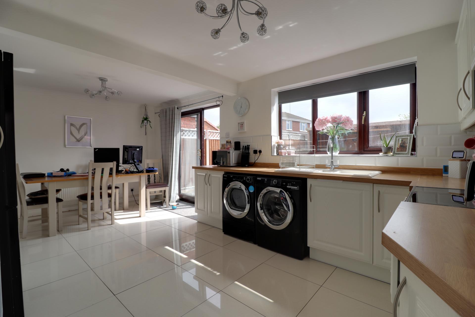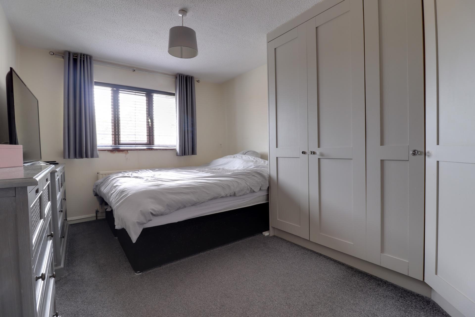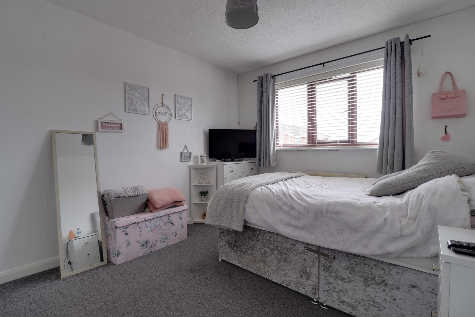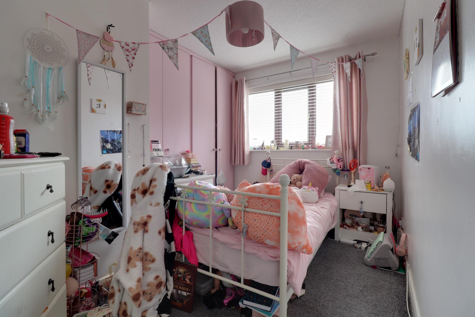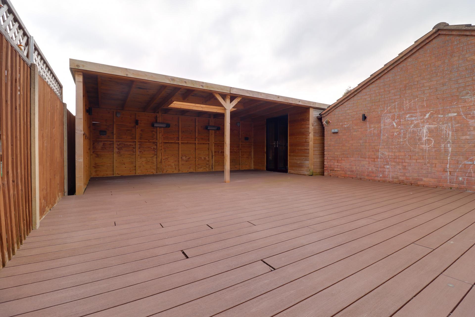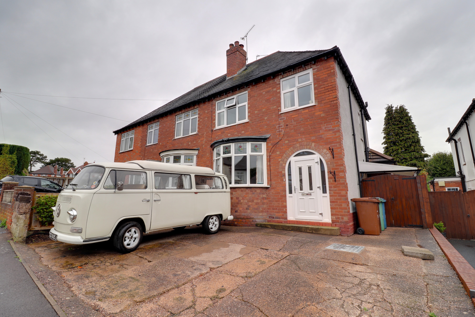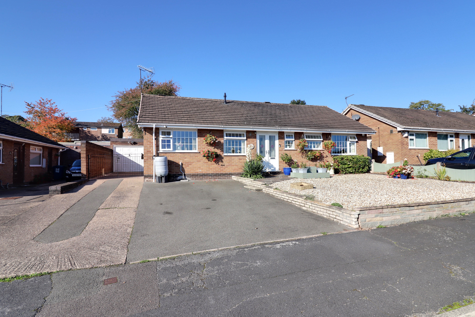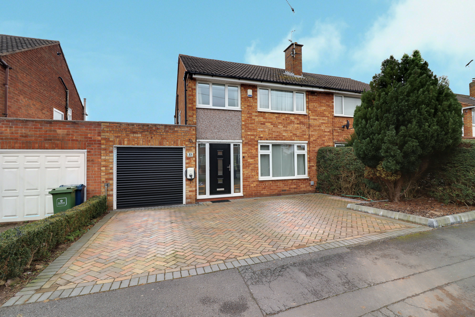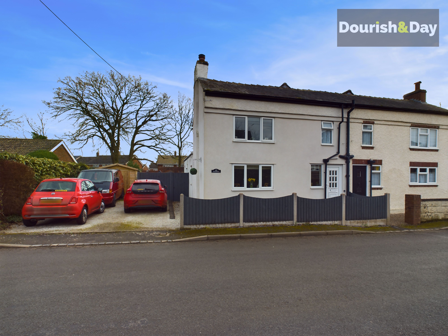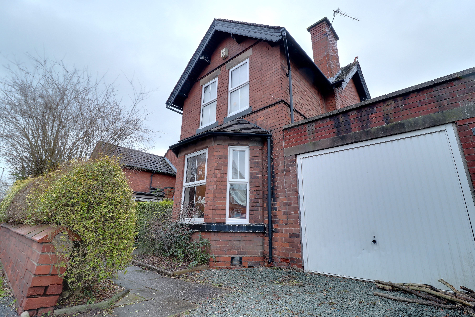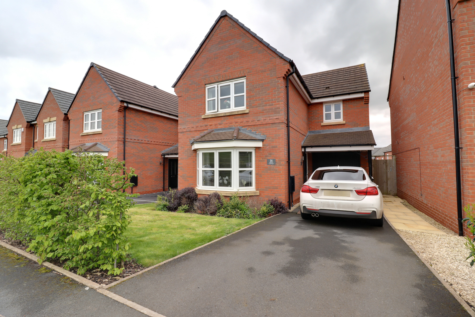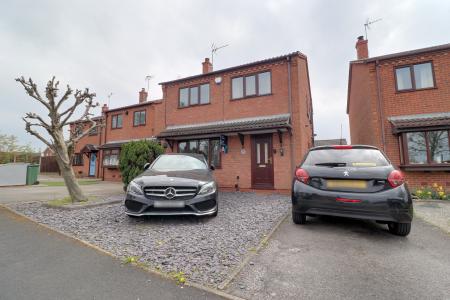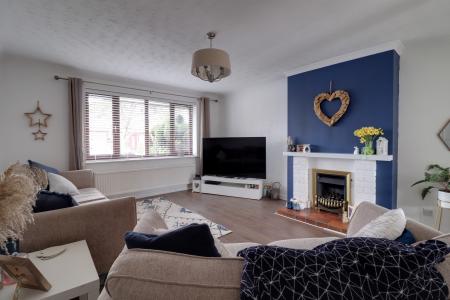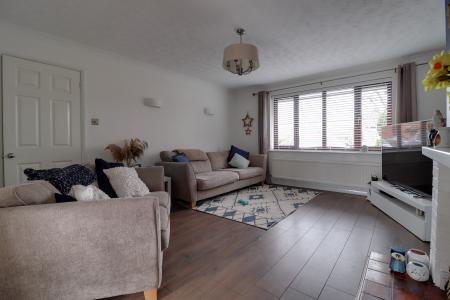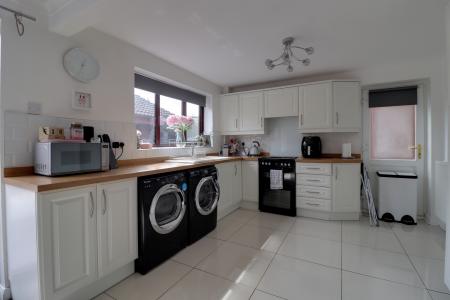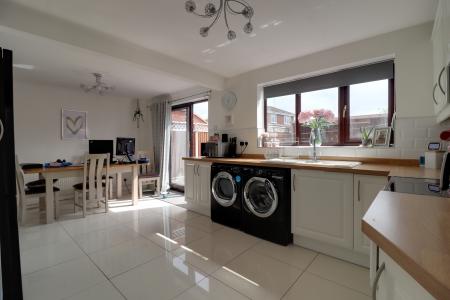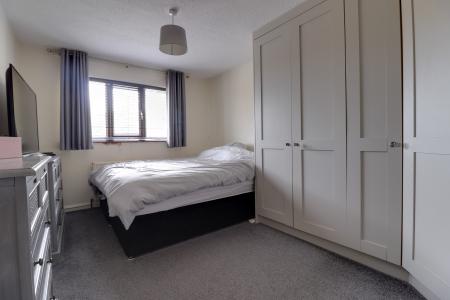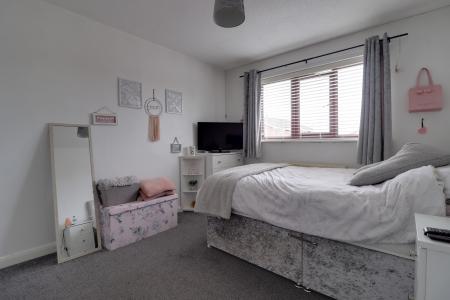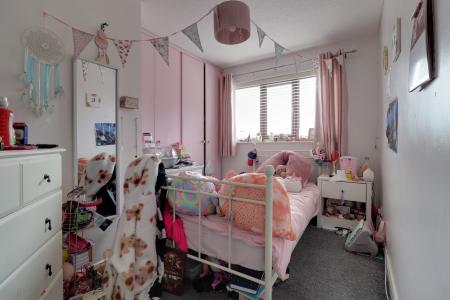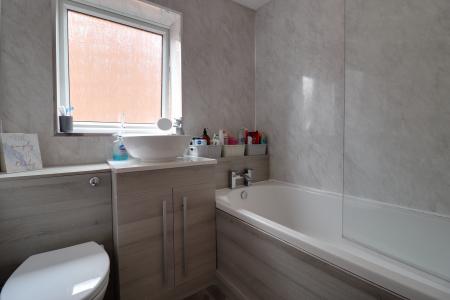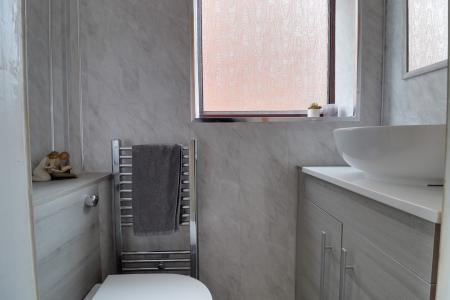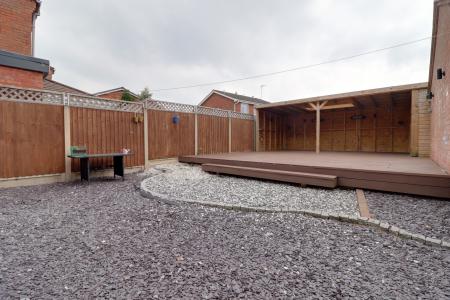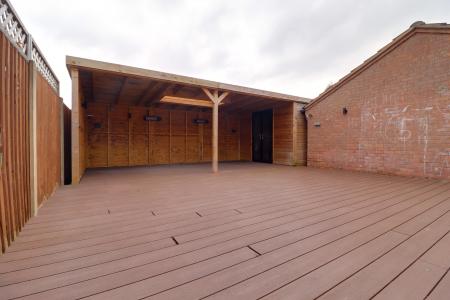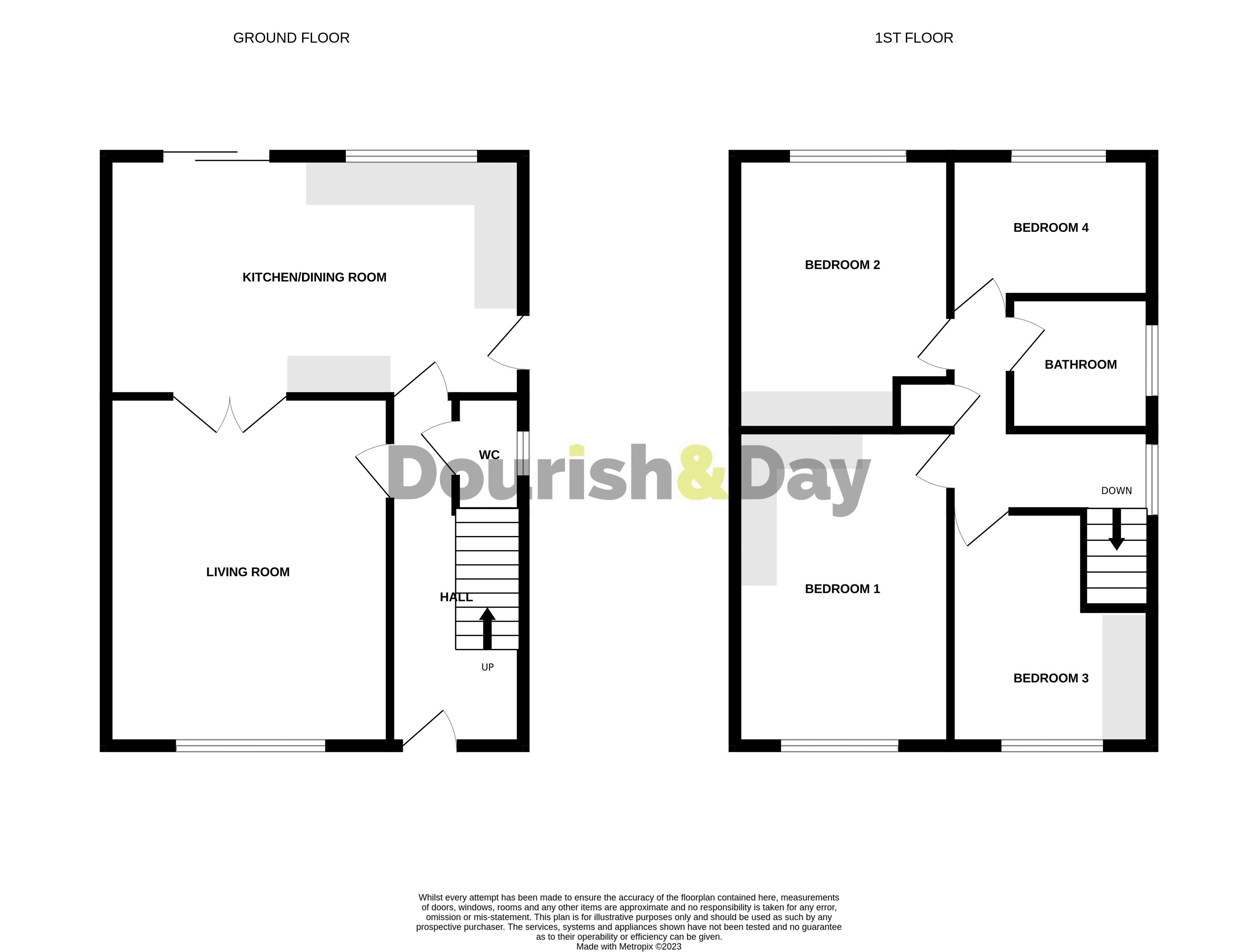- Detached Family Home
- Living Room & Dining/Kitchen
- Four Bedrooms, Bathroom & Guest WC
- Low Maintenance Garden
- Driveway & Garage/Store
- Great Commuter Links
4 Bedroom House for sale in Stafford
Call us 9AM - 9PM -7 days a week, 365 days a year!
Home is where the heart is...and your heart will most definitely be in this particular property, which is presented to a wonderful standard throughout! The property offers spacious accommodation throughout and is located in a very popular part of town. The accommodation comprises an entrance hall, guest WC, living room and a kitchen/dining room. Upstairs are four bedrooms and a family bathroom. Outside, the property sits on a low maintenance plot with a driveway, garage/store and an easy to maintain garden. It's time to fall in love with this superb home in a popular part of town, so book in your viewing today!
Home is where the heart is...and your heart will most definitely be in this particular property, which is presented to a wonderful standard throughout! The property offers spacious accommodation throughout and is located in a very popular part of town. The accommodation comprises an entrance hall, guest WC, living room and a kitchen/dining room. Upstairs are four bedrooms and a family bathroom. Outside, the property sits on a low maintenance plot with a driveway, garage/store and an easy to maintain garden. It's time to fall in love with this superb home in a popular part of town, so book in your viewing today!
Entrance Hallway
Accessed through a double glazed front entrance door with tiled storm canopy over, and having stairs off, rising to the First Floor Landing & accommodation, wood effect flooring, radiator, and internal doors off, to;
Guest WC
5' 4'' x 2' 5'' (1.63m x 0.73m)
Fitted with a modern & contemporary style suite comprising of a low-level WC, and a pedestal wash hand basin with mixer tap. In addition, there is wood effect flooring, a double glazed window to the side elevation, and chrome towel radiator.
Kitchen & Dining Area
11' 2'' x 19' 5'' (3.40m x 5.91m)
A spacious room which features a kitchen fitted with a matching range of wall, base & drawer units with work surfaces over, and incorporating an inset 1.5 bowl ceramic sink with drainer & mixer tap, and having spaces to accommodate a number of kitchen appliances. In addition, there is tiling to the floor, two radiators, a double glazed window to the rear elevation, a double glazed door to the side elevation, and also having double glazed sliding patio doors providing views and access out to the rear garden.
Living Room
16' 2'' x 13' 3'' (4.94m x 4.03m)
A spacious & bright reception room, having living flame gas fire set within a decorative surround on a tiled hearth, wood effect flooring, a double glazed window to the front elevation, and radiator.
First Floor Landing
Having a double glazed window to the side elevation, a built-in airing cupboard, an access point to the loft space, and internal doors off, to;
Bedroom One
14' 8'' x 9' 9'' (4.46m x 2.97m) (maximum measurements, into fitted wardrobes)
A double bedroom, featuring a range of fitted wardrobes, and having a double glazed window to the front elevation, and radiator.
Bedroom Two
13' 2'' x 9' 9'' (4.01m x 2.96m) (maximum measurements, measured into fitted wardrobes)
A second double bedroom, again featuring a range of fitted bedroom furniture, and also having a double glazed window to the rear elevation, and radiator.
Bedroom Three
11' 9'' x 7' 7'' (3.58m x 2.32m)
A third double bedroom, having fitted wardrobes, a double glazed window to the front elevation, and radiator.
Bedroom Four
6' 6'' x 9' 7'' (1.99m x 2.91m)
A fourth bedroom, having a double glazed window to the rear elevation, and radiator.
Family Bathroom
6' 3'' x 6' 7'' (1.90m x 2.0m)
Fitted with a modern & contemporary style white suite comprising of a low-level WC, a pedestal wash hand basin with mixer tap, and a panelled bath with mixer-fill tap & electric shower over. In addition, there is wood effect flooring, a double glazed window to the side elevation, and chrome towel radiator.
Outside Front
The property is approached over a double width slate & gravelled driveway providing off-street parking.
Outside Rear
An enclosed garden which features a gravelled outdoor seating area, which in turn leads on to a large composite decked seating/outdoor entertaining area also having a wooden structure providing under cover seating with access to a garden room.
Garage/Store
Having an up and over access door to the front elevation.
Important Information
- This is a Freehold property.
Property Ref: EAXML15953_11933748
Similar Properties
Highfield Grove, Stafford, Staffordshire
3 Bedroom House | Asking Price £295,000
Some properties just have all the right ingredients! This stunning and spacious 1930's semi-detached property will leave...
Gravel Lane, Moss Pit, Stafford, ST17
3 Bedroom Bungalow | Asking Price £295,000
Attention downsizers! If you're searching for a move-in-ready bungalow, look no further—this beautifully presented three...
Porlock Avenue, Weeping Cross, Stafford
3 Bedroom House | Asking Price £295,000
This beautifully extended and impeccably presented three-bedroom family home, located in the highly desirable area of We...
Audmore Road, Gnosall, Staffordshire
3 Bedroom House | Asking Price £296,000
Discover the charm of this stunning cottage on Audmore Road in Gnosall, a home designed to captivate a variety of buyer...
Tithe Barn Road, Stafford, Staffordshire
3 Bedroom House | Asking Price £300,000
Take a look at this spacious late Victorian three double bedroom, bay fronted, detached family sized home, situated with...
Marston Lane, Marston, Stafford
3 Bedroom House | Asking Price £300,000
Many buyers who buy a four-bedroom house actually want a home with three double bedrooms and rooms big enough for the fa...

Dourish & Day (Stafford)
14 Salter Street, Stafford, Staffordshire, ST16 2JU
How much is your home worth?
Use our short form to request a valuation of your property.
Request a Valuation
