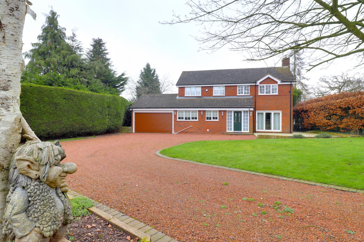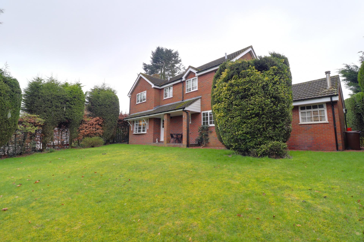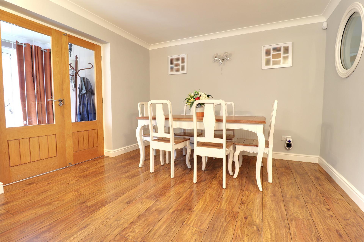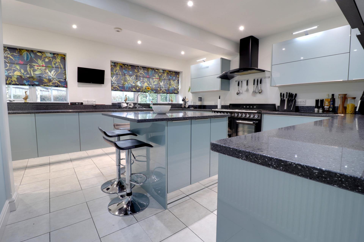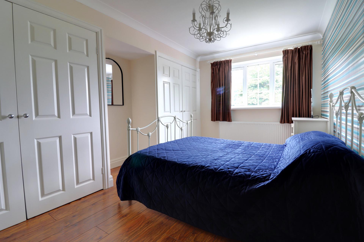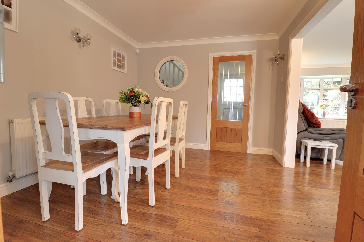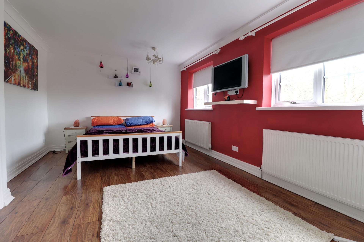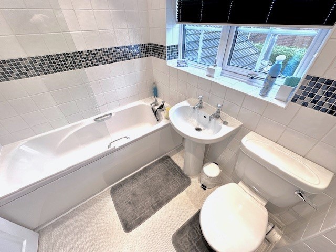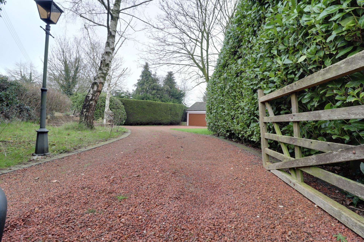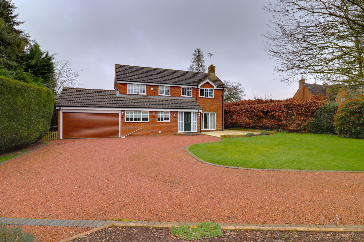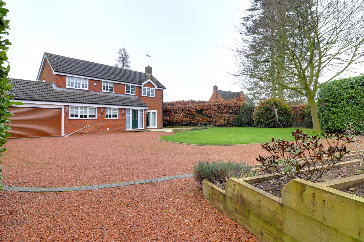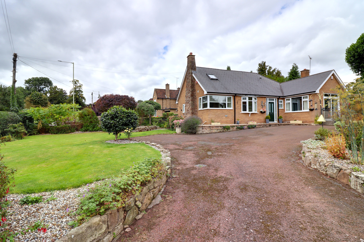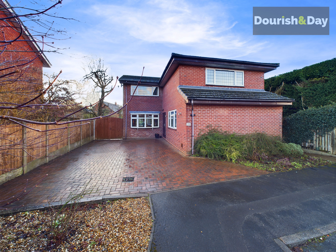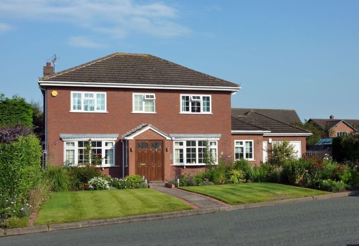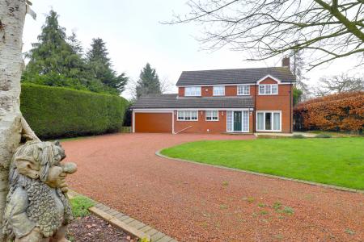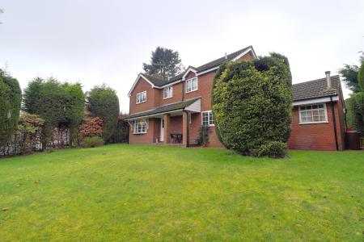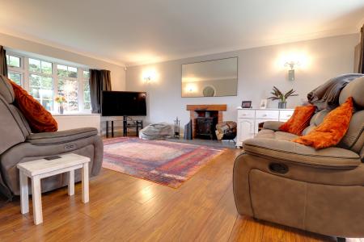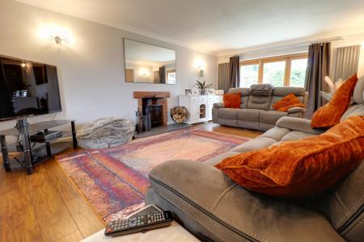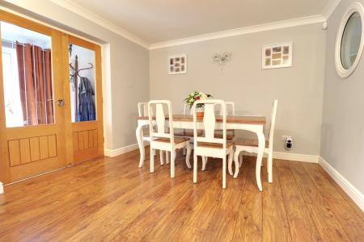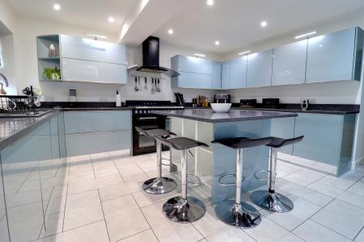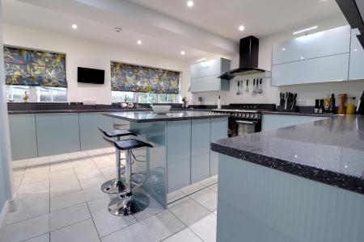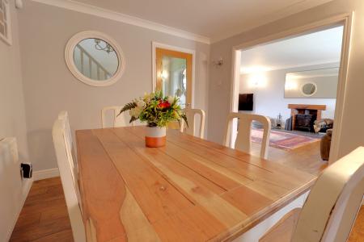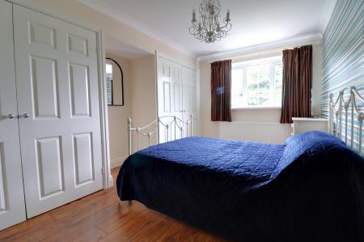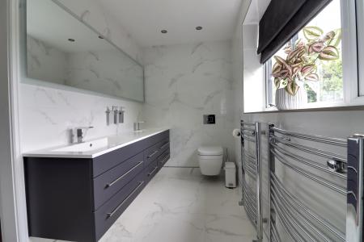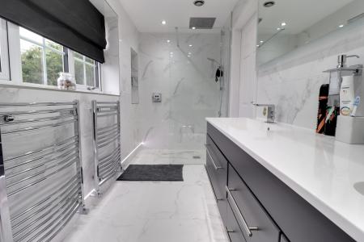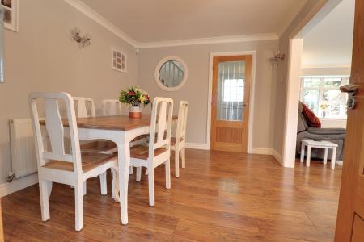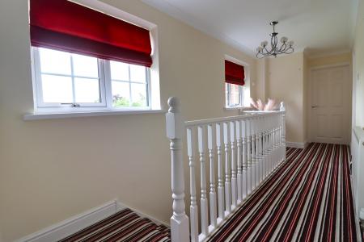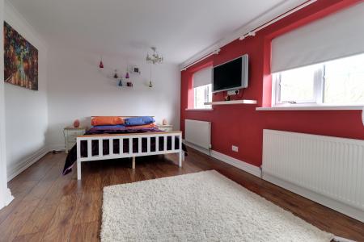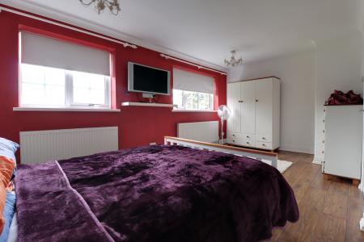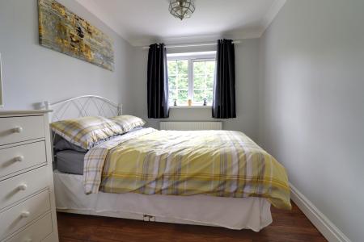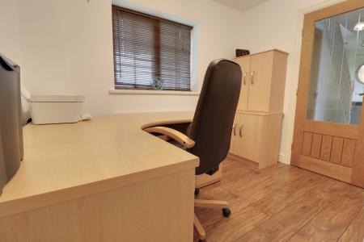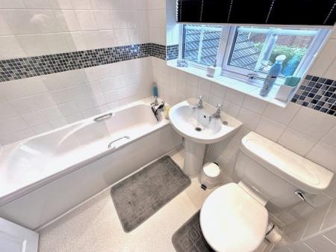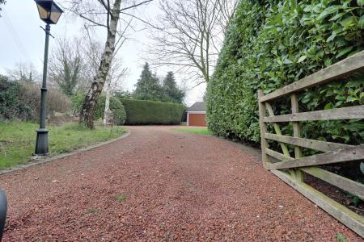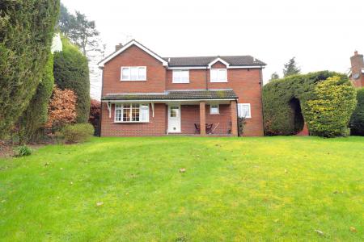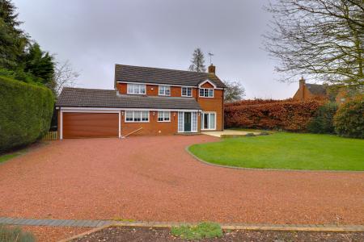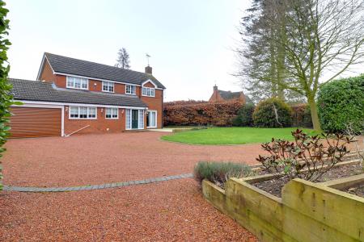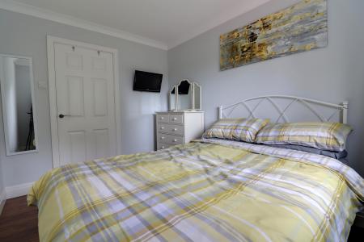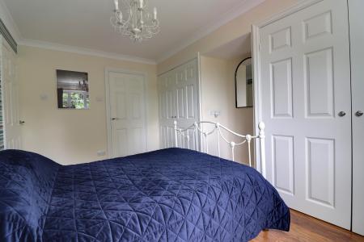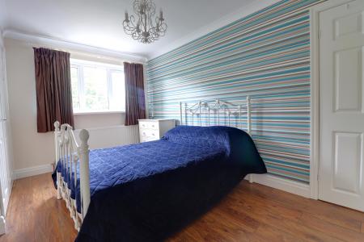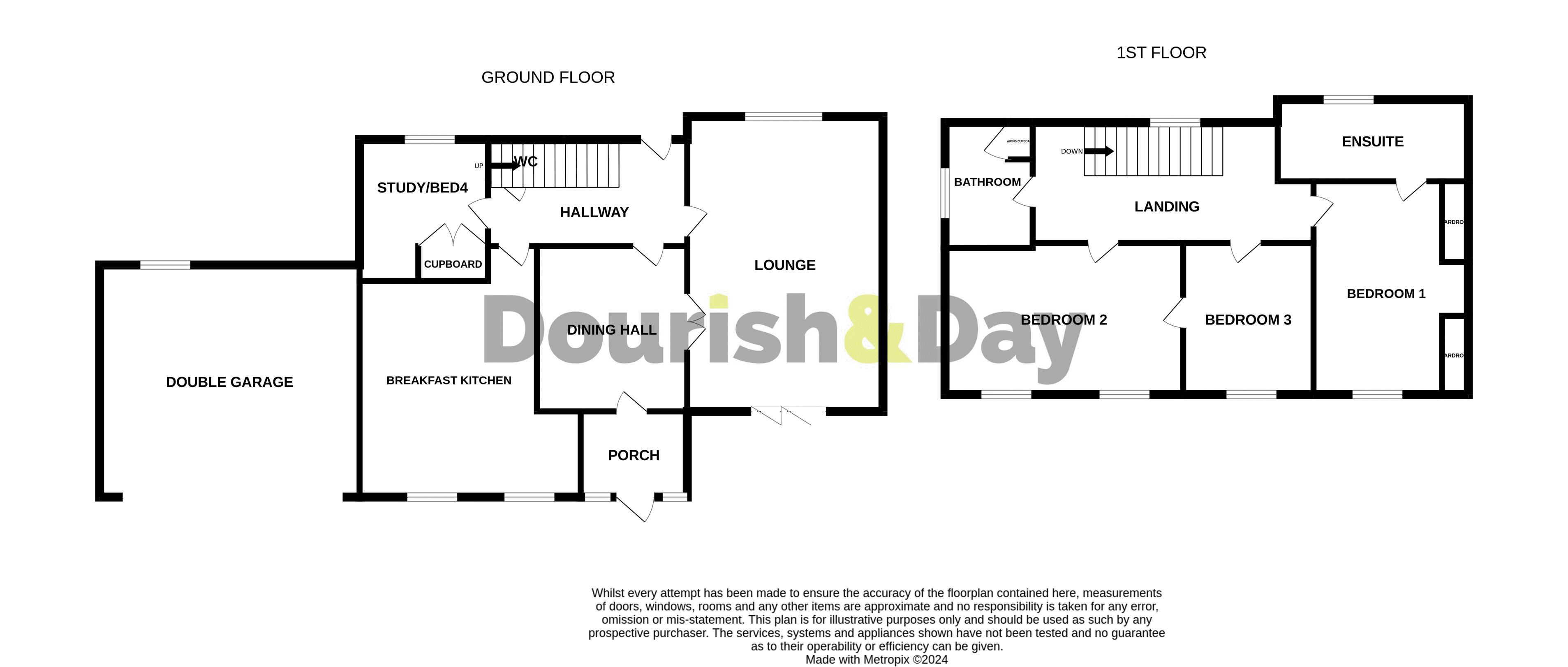- Superb 3/4 Bedroom Detached Property
- Double Garage & Ample Off Road Parking
- Large Private Mature Plot
- Living Room & Dining Room
- Breakfast Kitchen & Stunning En-Suite
- Desirable Village Close To Eccleshall
3 Bedroom House for sale in Stafford
Call us 9AM - 9PM -7 days a week, 365 days a year!
If you're looking for a rural property having the convenience of only being a short drive into Eccleshall with its array of shops and amenities, then this beautifully presented 3/4 bedroom detached family home could tick all the right boxes. Located in the pretty Village of Croxton between the Villages of Eccleshall and Loggerheads and situated on a large private plot with mature gardens, long driveway, which provides ample parking for numerous vehicles and a double garage. Internally the accommodation comprises of a large rear entrance porch, entrance hallway, guest W.C, spacious living room with wood burner, dining room, study/bed four and a contemporary style breakfast kitchen with Granit tops and Island. To the first floor there are three bedrooms, superb contemporary En-suite shower room and a family bathroom. This property is being offered with No Upward Chain.
Entrance Hall
Being accessed through a double glazed stable door and having wood effect laminate floor, radiator, stairs leading to the first floor landing and feature porthole style window.
Guest WC
Being fitted in a contemporary style and having a suite comprising of an enclosed dual flush WC and rectangular wash hand basin with chrome mixer tap and vanity unit beneath. Splashback tiling, wood effect laminate floor, radiator and double glazed window to the front elevation.
Dining Room
11' 0'' x 9' 11'' (3.35m x 3.03m)
A spacious, open plan dining room having wood effect laminate floor, coving, radiator, and opening into the living room. Glazed double doors lead to:
Rear Storm Porch
5' 8'' x 6' 9'' (1.73m x 2.06m)
Having quarry tiled floor, double glazed window to the side elevation, further double glazed windows and double glazed composite doors leading to the rear garden and gravelled driveway
Living Room
19' 5'' x 13' 0'' (5.92m x 3.95m)
A spacious and light lounge having a cast iron multi-fuel stone set within the chimney breast and set on a tiled hearth. Wood effect laminate floor, coving, two radiators and double glazed bi-folding doors giving views and access to the rear elevation and porcelain tiled patio. In addition, there is a double glazed window to the front elevation.
Study / Bedroom Four
8' 4'' max x 9' 4'' (2.54m max x 2.84m)
Currently used as a study but offering flexible usage and having a built-in double wardrobe/storage cupboard, wood effect laminate floor, radiator and double glazed window to the front elevation.
Breakfast Kitchen
14' 5'' x 12' 4'' (4.39m x 3.76m)
A modern and contemporary fitted kitchen having a range of matching units extending to base and eye level and under and over cupboard lighting. Granite work surfaces with an inset composite one and half bowl sink unit with chrome mixer tap. Range of integrated appliances including a range style Smeg cooker with seven ring gas hob and double cooker hood over, dishwasher, fridge and freezer. Purpose built breakfast island with granite top, granite splashback, numerous downlights, tiled effect floor, radiator and two double glazed windows to the rear elevation.
First Floor Landing
Having access to loft space, radiator and double glazed window to the front elevation.
Bedroom One
14' 0'' x 10' 3'' max inc robes (4.27m x 3.12m max inc robes)
Having two fitted double wardrobes, coving, wood effect laminate floor, radiator and double glazed window to the rear elevation enjoying rural views.
Luxurious Ensuite Shower Room
5' 0'' x 12' 2'' (1.52m x 3.71m)
Being presented in a contemporary style, the refitted shower room includes a spacious, walk-in shower cubicle with mains shower and large overhead shower head, composite twin sinks, both having contemporary style mixer taps and vanity units beneath, enclosed dual flush WC. Two chrome towel radiators, tiled walls, tiled floor, numerous downlights, wall mounted mirror and double glazed window to the front elevation, again enjoying far reaching views.
Bedroom Two
10' 1'' x 17' 5'' (3.07m x 5.31m)
A substantial second bedroom having built-in wardrobes, coving, wood effect laminate floor, two radiators and two double glazed windows to the front elevation.
Bedroom Three
10' 10'' x 7' 11'' (3.31m x 2.41m)
Yet again, a further double bedroom having coving, wood effect laminate floor, radiator and double glazed window to the rear elevation.
Family Bathroom
6' 11'' x 5' 8'' (2.12m x 1.73m)
Comprising of a suite including a panelled bath with glazed shower screen and electric shower over, pedestal wash hand basin and low level WC. Airing cupboard with shelving, tiled walls, chrome towel radiator and double glazed window to the side elevation.
Outside
The rear of the property is approached through a five bar gate having a long, seeping block edge drive which provides parking for numerous vehicles and leads to the double garage. The rear garden is mainly laid to lawn with raised beds and includes a large, porcelain tiled seating area with outside lighting. There is access to either side of the property to the front garden which is mainly laid to lawn with quarry tiled porch and being bordered by mature trees and shrubs.
Double Garage
Having power, lighting, floor-standing oil central heating boiler and an electronically operated double door leading to the rear drive.
ID Checks
Once an offer is accepted on a property marketed by Dourish & Day estate agents we are required to complete ID verification checks on all buyers and to apply ongoing monitoring until the transaction ends. Whilst this is the responsibility of Dourish & Day we may use the services of MoveButler, to verify Clients’ identity. This is not a credit check and therefore will have no effect on your credit history. You agree for us to complete these checks, and the cost of these checks is £30.00 inc. VAT per buyer. This is paid in advance, when an offer is agreed and prior to a sales memorandum being issued. This charge is non-refundable.
Important Information
- This is a Freehold property.
Property Ref: EAXML15953_12271513
Similar Properties
Tulip Walk, Gnosall, Staffordshire
4 Bedroom House | Asking Price £475,000
Introducing this beautiful four-bedroom detached family home which provides plenty of space and comfort for the whole fa...
Old School Close, Weston, Stafford ST18
4 Bedroom Bungalow | Offers in region of £475,000
The perfect bungalow awaits! Located in a tranquil cul-de-sac in the highly desirable village of Weston, this charming h...
Newport Road, Stafford, Staffordshire
3 Bedroom Detached House | Offers in region of £475,000
Looking to downsize but still want plenty of space? Look no further than this charming three-bedroom Dormer bungalow, si...
Chestnut Close, Derrington, Stafford
4 Bedroom House | Asking Price £485,000
Chestnuts roasting on an open fire, Jack Frost nipping at your nose... Well, there's no need to worry about Jack Frost a...
Barbican Grove, Castlefields, Stafford
4 Bedroom House | Asking Price £495,000
A beautifully presented and spacious, modern detached family home, situated in a desirable location, within a small cul-...
Sharman Way, Gnosall, Staffordshire
4 Bedroom House | Asking Price £495,000
An opportunity to own a beautifully-appointed 4-Bedroom Detached House, with no upward chain, in a premier Gnosall loca...

Dourish & Day (Stafford)
14 Salter Street, Stafford, Staffordshire, ST16 2JU
How much is your home worth?
Use our short form to request a valuation of your property.
Request a Valuation
