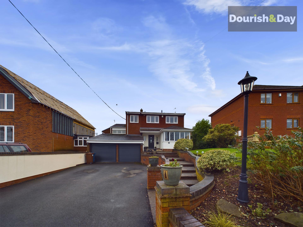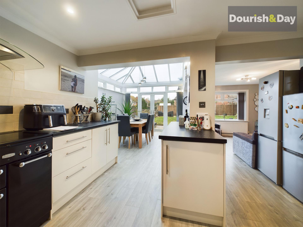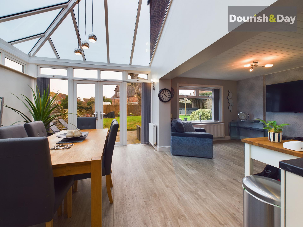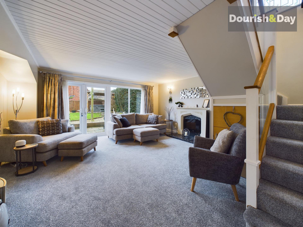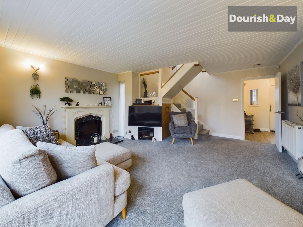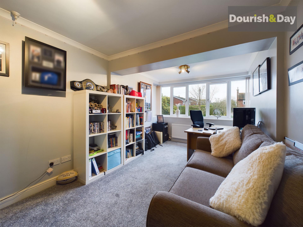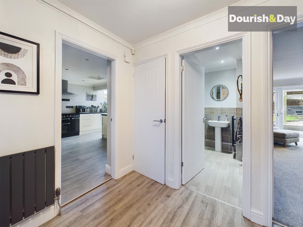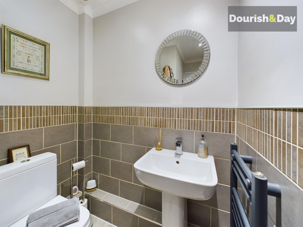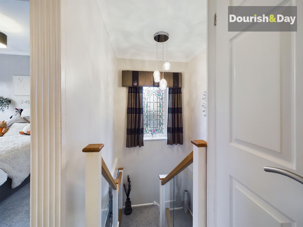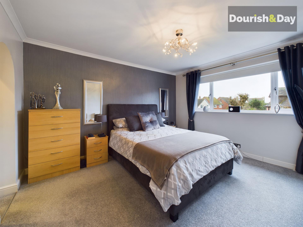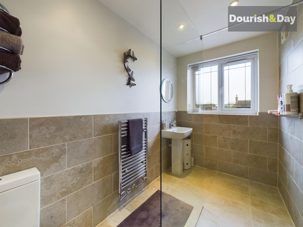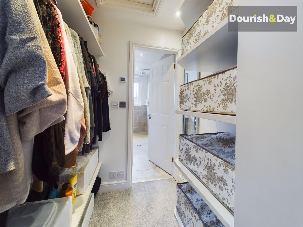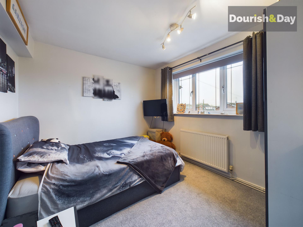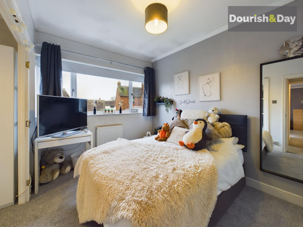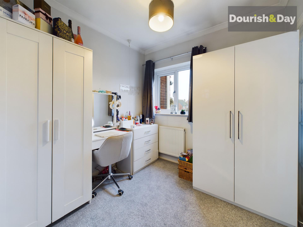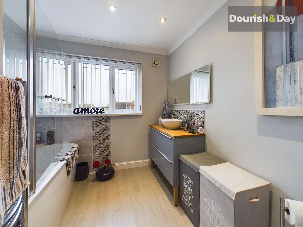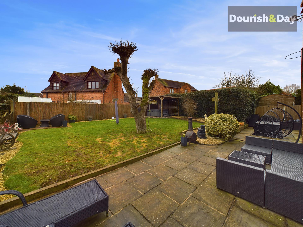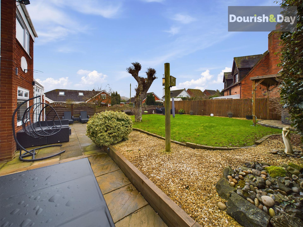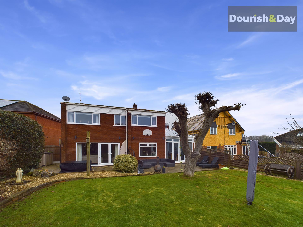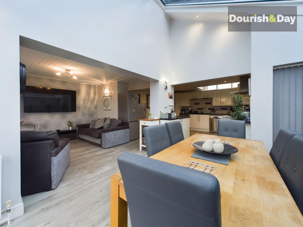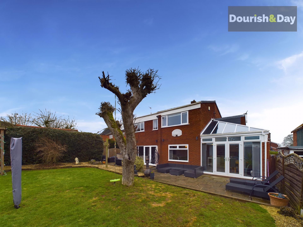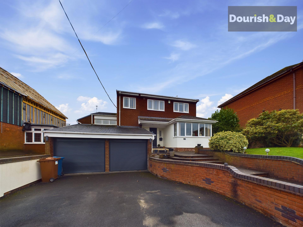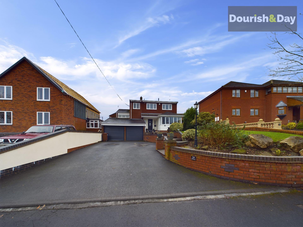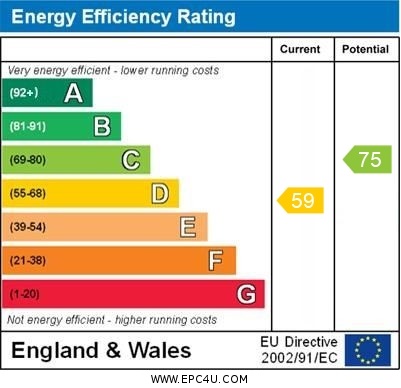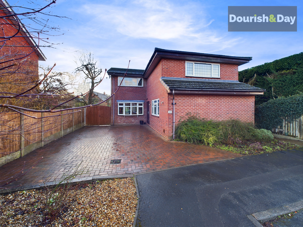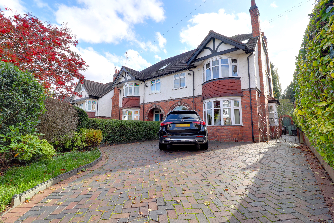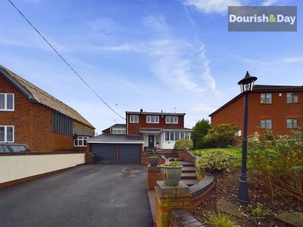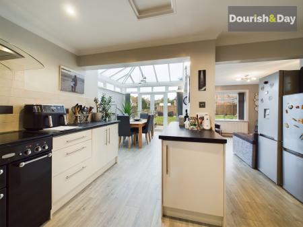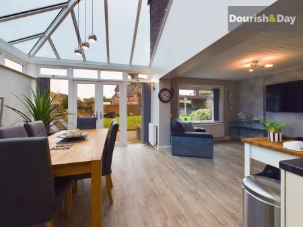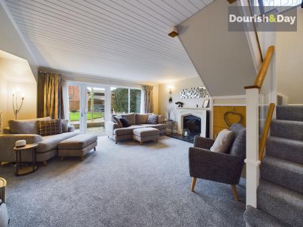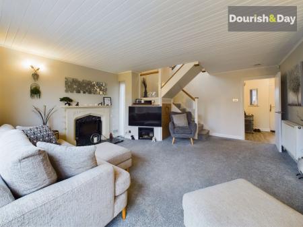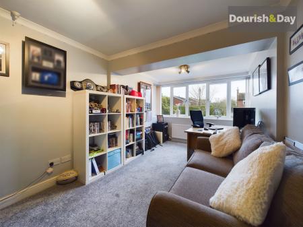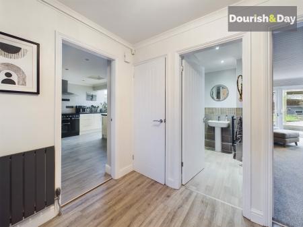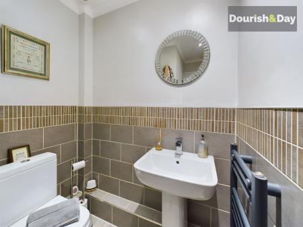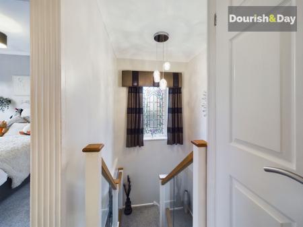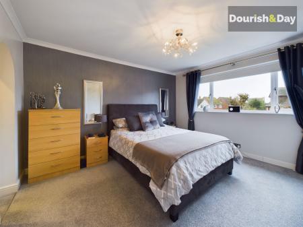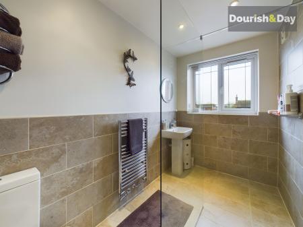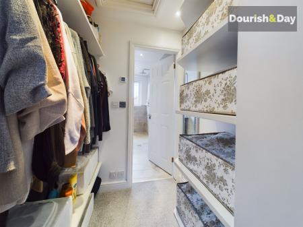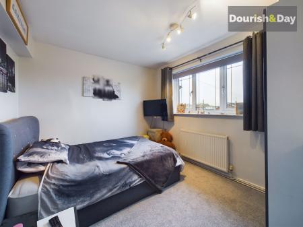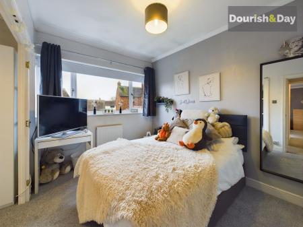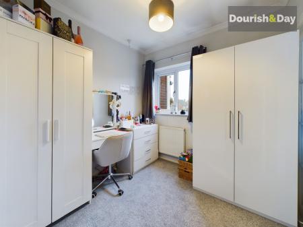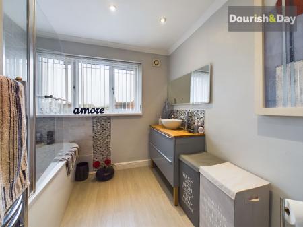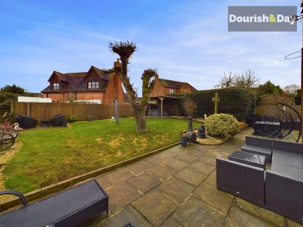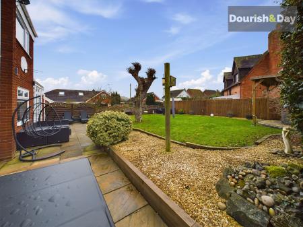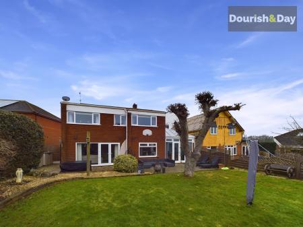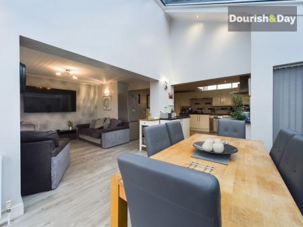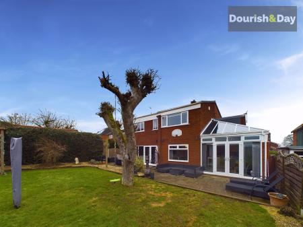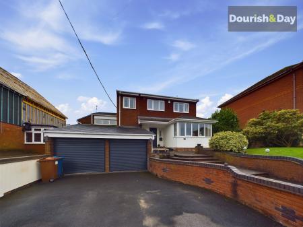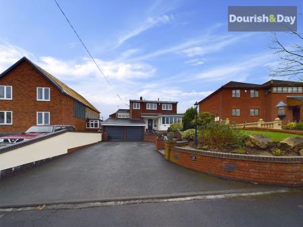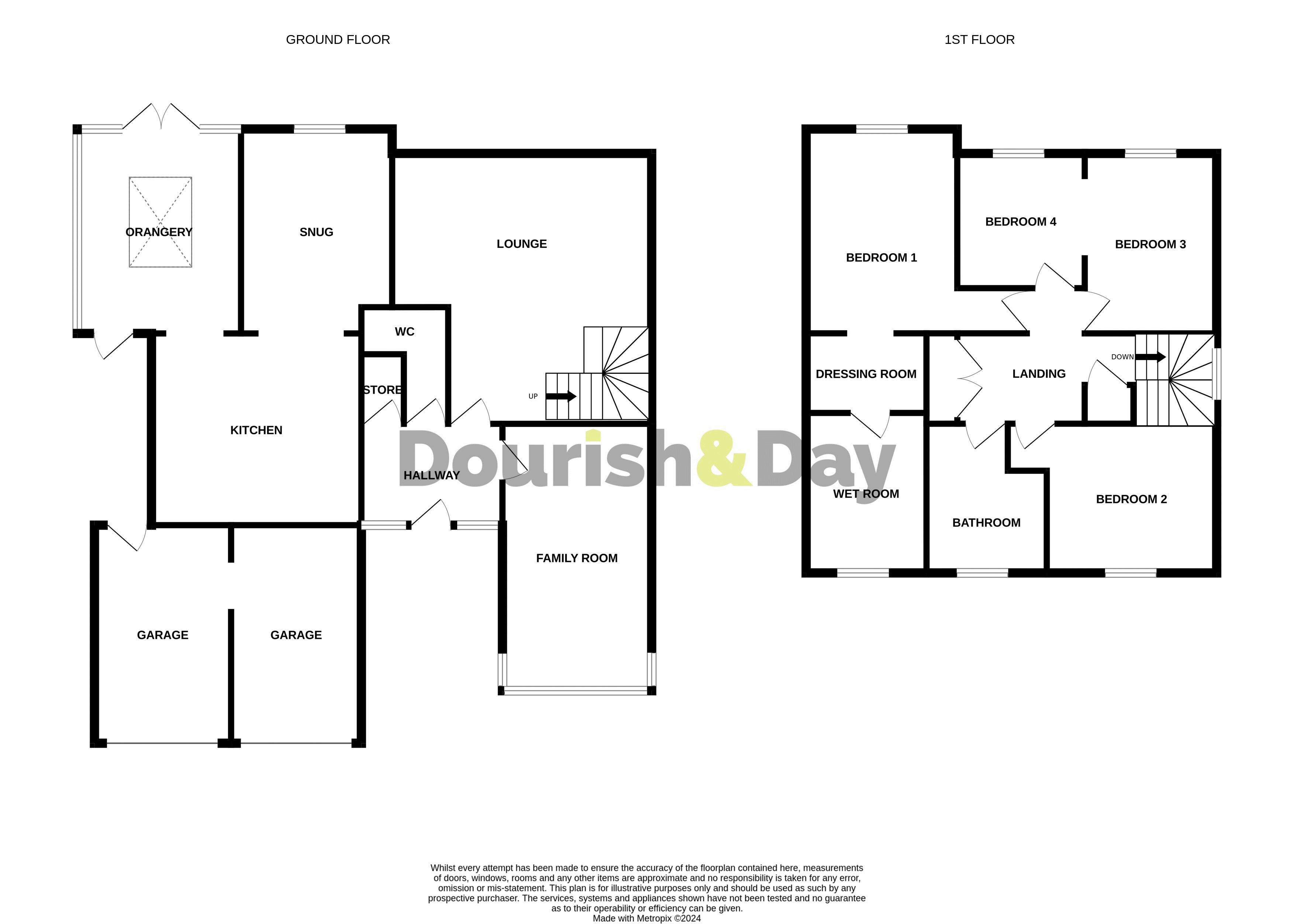- Stunning & Spacious Village Detached House
- Three Reception Rooms Plus Orangery
- Impressive Open Plan Living Kitchen
- Four Bedrooms & Master Dressing Room
- Stylish En-Suite Wetroom & Family Bathroom
- Double Garage, Lots Of Parking & Lawns
4 Bedroom House for sale in Stafford
Call us 9AM - 9PM -7 days a week, 365 days a year!
You will be pleasantly surprised with this spacious detached house, offering an excellent opportunity to create your ideal family home. Nestled in the highly sought-after village of Derrington, this property benefits from its peaceful surroundings while still offering excellent connectivity to the wider area. The village is well-served with a selection of local amenities, including convenience stores, and charming pubs, perfect for a relaxing evening out or a catch-up with friends and family. This well-proportioned home is situated just a short drive from Stafford Town Centre and for those who need to commute, the mainline railway station is just a short drive away, offering excellent transport links. With its blend of tranquil village life and proximity to local services and transport options, this property offers the perfect balance of convenience and comfort for modern family living. Come and visit Mount Pleasant to discover all the potential this property has to offer!
Introduction
This home has stylish and contemporary fittings throughout including the bathroom, guest WC and en-suite. The accommodation is perfect for families of all sizes as there are three reception rooms plus an orangery so finding your own space is easy. When the family come together, this home comes into its own as the contemporary open living style embraces the extensively fitted kitchen, orangery and snug. There are four bedrooms, the master bedroom having a walk through dressing area and a contemporary en-suite wet room as well as an equally impressive family bathroom. There is lots of parking with this home, enough for multiple vehicles of a mature family, a double garage and enclosed rear garden.
Entrance Hallway
10' 4'' x 6' 8'' (3.16m x 2.03m)
Accessed through a composite front entrance door leading into the bright hallway with double glazed windows to two sides, walk in store cupboard and radiator. There are doors off to the guest WC, lounge, family room and kitchen.
Kitchen/Family Dining Area
25' 9'' x 22' 3'' (7.85m x 6.78m)
There is a fitted glass framed cooker hood above a space for a range cooker and space for a washing machine.
Guest WC
7' 11'' x 5' 11'' (2.41m x 1.8m)
Lounge
17' 3'' x 16' 7'' (5.26m x 5.05m)
Family Room
17' 0'' x 9' 5'' (5.18m x 2.87m)
Landing
Bedroom One
13' 0'' x 12' 0'' (3.96m x 3.66m)
Dressing Area
5' 3'' x 3' 10'' (1.6m x 1.17m)
En-Suite Wet Room
9' 9'' x 5' 3'' (2.97m x 1.6m)
Bedroom Two
10' 10'' x 8' 10'' (3.3m x 2.7m)
Bedroom Three
11' 1'' x 8' 4'' (3.38m x 2.54m)
Bedroom Four
8' 1'' x 7' 11'' (2.46m x 2.41m)
Family Bathroom
9' 5'' x 7' 9'' (2.87m x 2.36m)
Left Garage
15' 7'' x 8' 10'' (4.75m x 2.7m)
Right Garage
15' 6'' x 8' 4'' (4.72m x 2.54m)
Outside Front
The property is set well back from the road being approached over an extensive driveway providing ample off road parking that leads to the double garage. There is also a lawned front garden as well as a variety of shrubs.
Outside Rear
The enclosed rear garden has a paved patio leading onto a lawned garden with decorative stone surround and corner terrace.
ID Checks
Once an offer is accepted on a property marketed by Dourish & Day estate agents we are required to complete ID verification checks on all buyers and to apply ongoing monitoring until the transaction ends. Whilst this is the responsibility of Dourish & Day we may use the services of MoveButler, to verify Clients’ identity. This is not a credit check and therefore will have no effect on your credit history. You agree for us to complete these checks, and the cost of these checks is £30.00 inc. VAT per buyer. This is paid in advance, when an offer is agreed and prior to a sales memorandum being issued. This charge is non-refundable.
Important Information
- This is a Freehold property.
Property Ref: EAXML15953_12502140
Similar Properties
Back Lane, Croxton, Eccleshall, Staffordshire
3 Bedroom House | Offers in region of £475,000
If you're looking for a rural property having the convenience of only being a short drive into Eccleshall with its array...
Tulip Walk, Gnosall, Staffordshire
4 Bedroom House | Asking Price £475,000
Introducing this beautiful four-bedroom detached family home which provides plenty of space and comfort for the whole fa...
Old School Close, Weston, Stafford ST18
4 Bedroom Bungalow | Offers in region of £475,000
The perfect bungalow awaits! Located in a tranquil cul-de-sac in the highly desirable village of Weston, this charming h...
Hyde Lea, Stafford, Staffordshire
4 Bedroom House | Asking Price £479,000
Presenting a rare gem nestled in the highly sought-after village of Hyde Lea, this delightful link-detached family home...
Chestnut Close, Derrington, Stafford
4 Bedroom House | Asking Price £485,000
Chestnuts roasting on an open fire, Jack Frost nipping at your nose... Well, there's no need to worry about Jack Frost a...
Crescent Road, Rowley Park, Stafford
5 Bedroom House | Asking Price £485,000
Charming Late 1920s 5-Bedroom Semi-Detached House. Nestled in the highly desirable Rowley Park area of Stafford, this el...

Dourish & Day (Stafford)
14 Salter Street, Stafford, Staffordshire, ST16 2JU
How much is your home worth?
Use our short form to request a valuation of your property.
Request a Valuation
