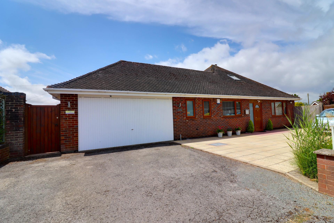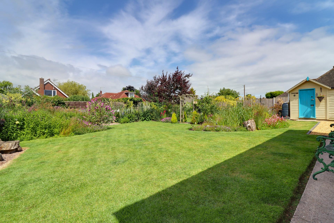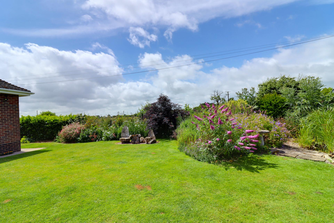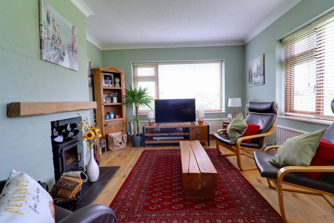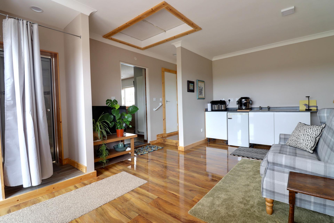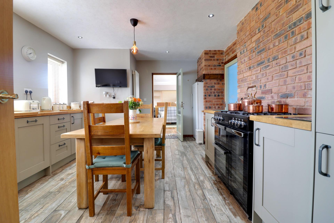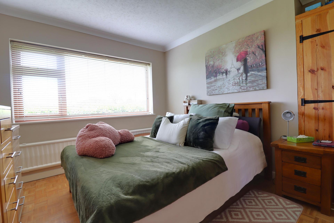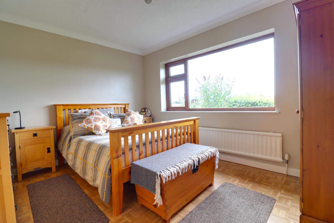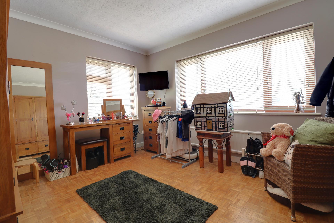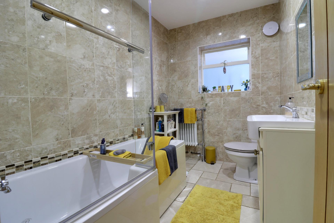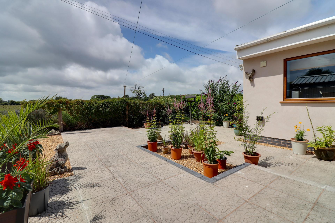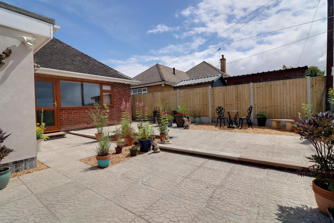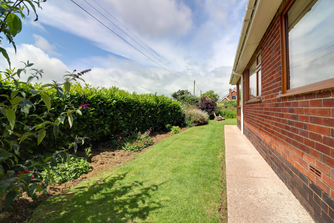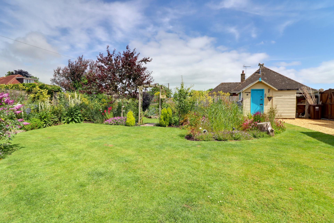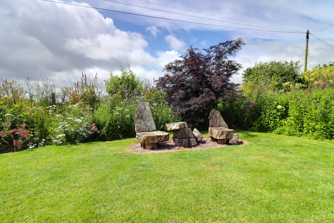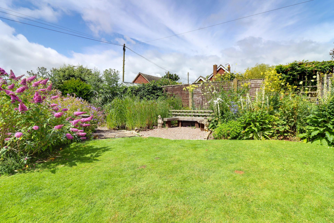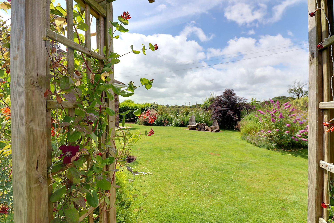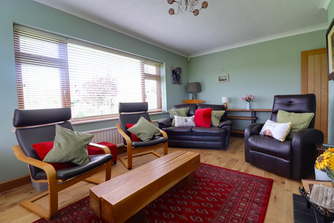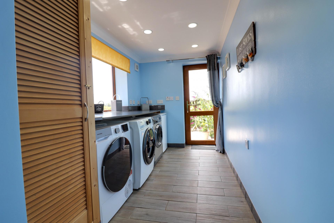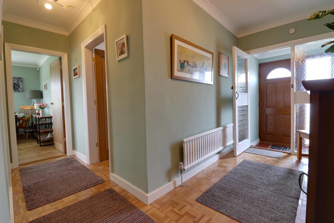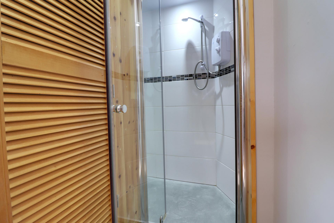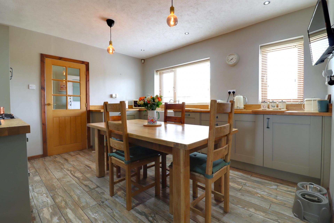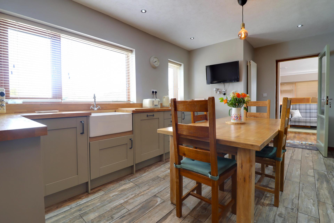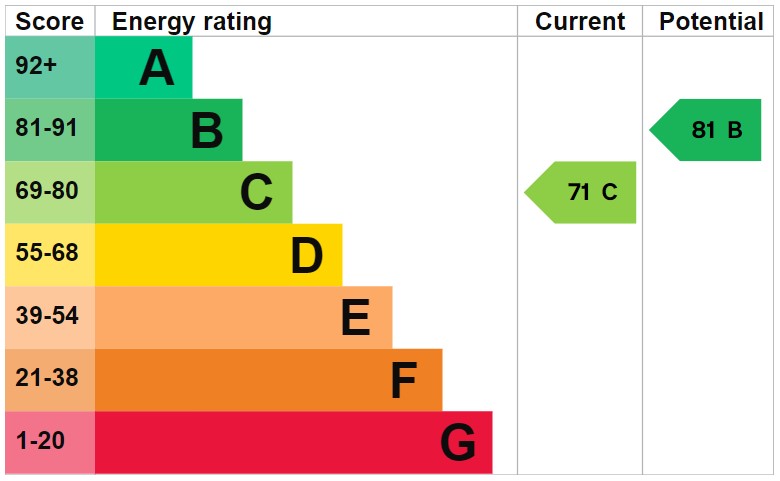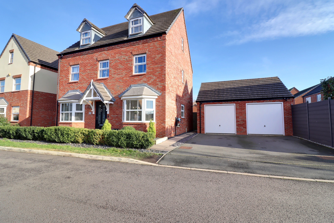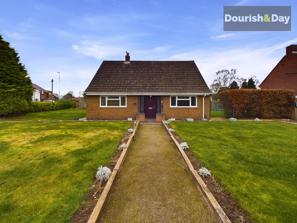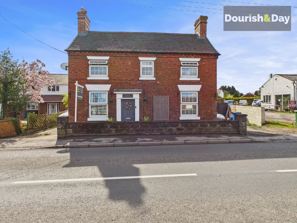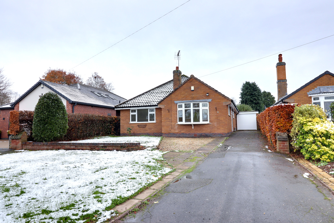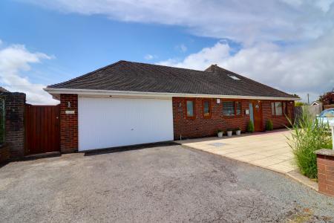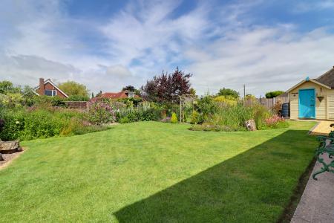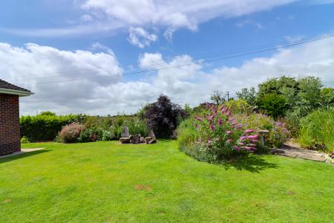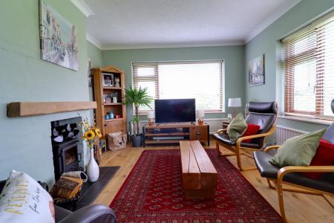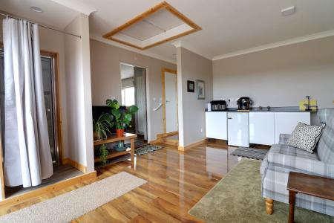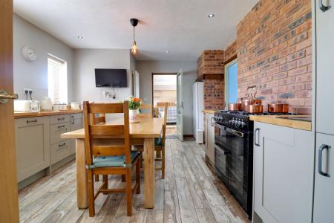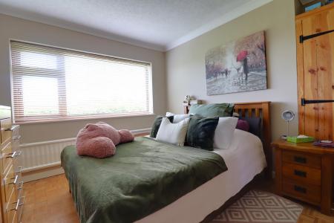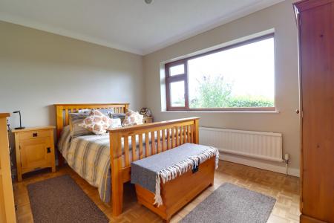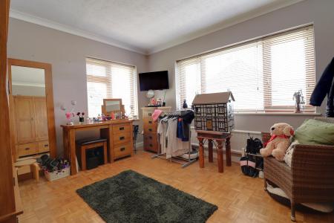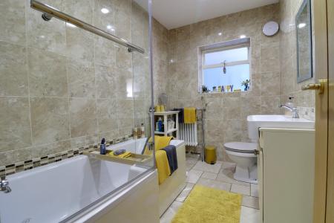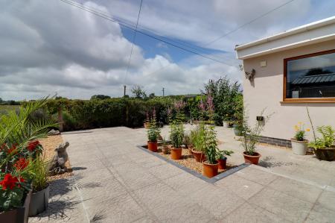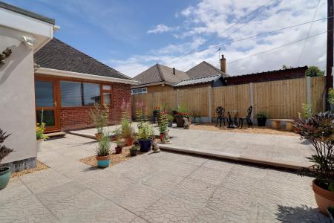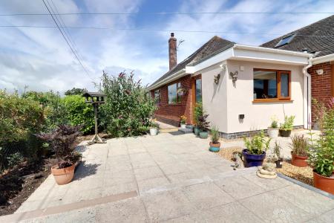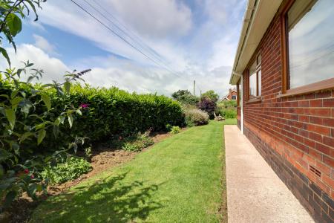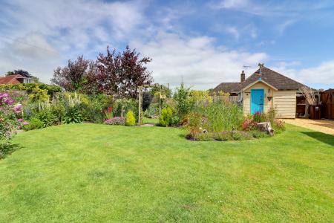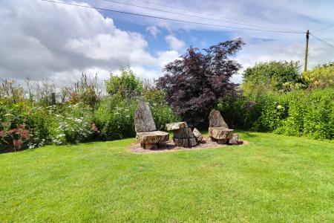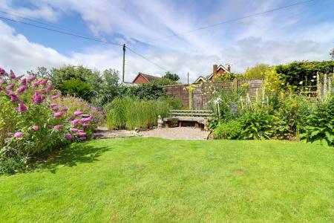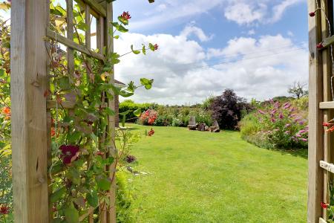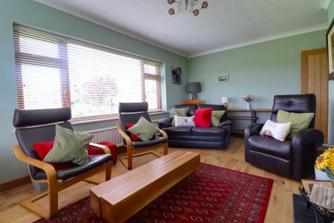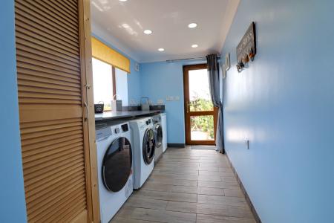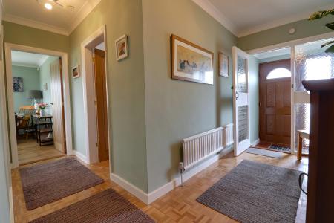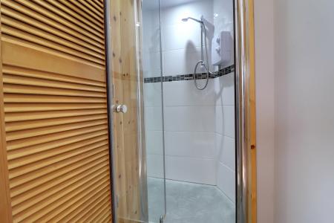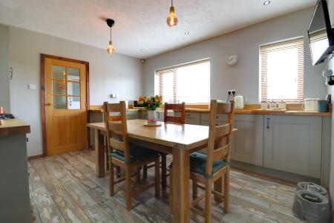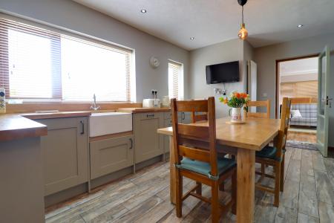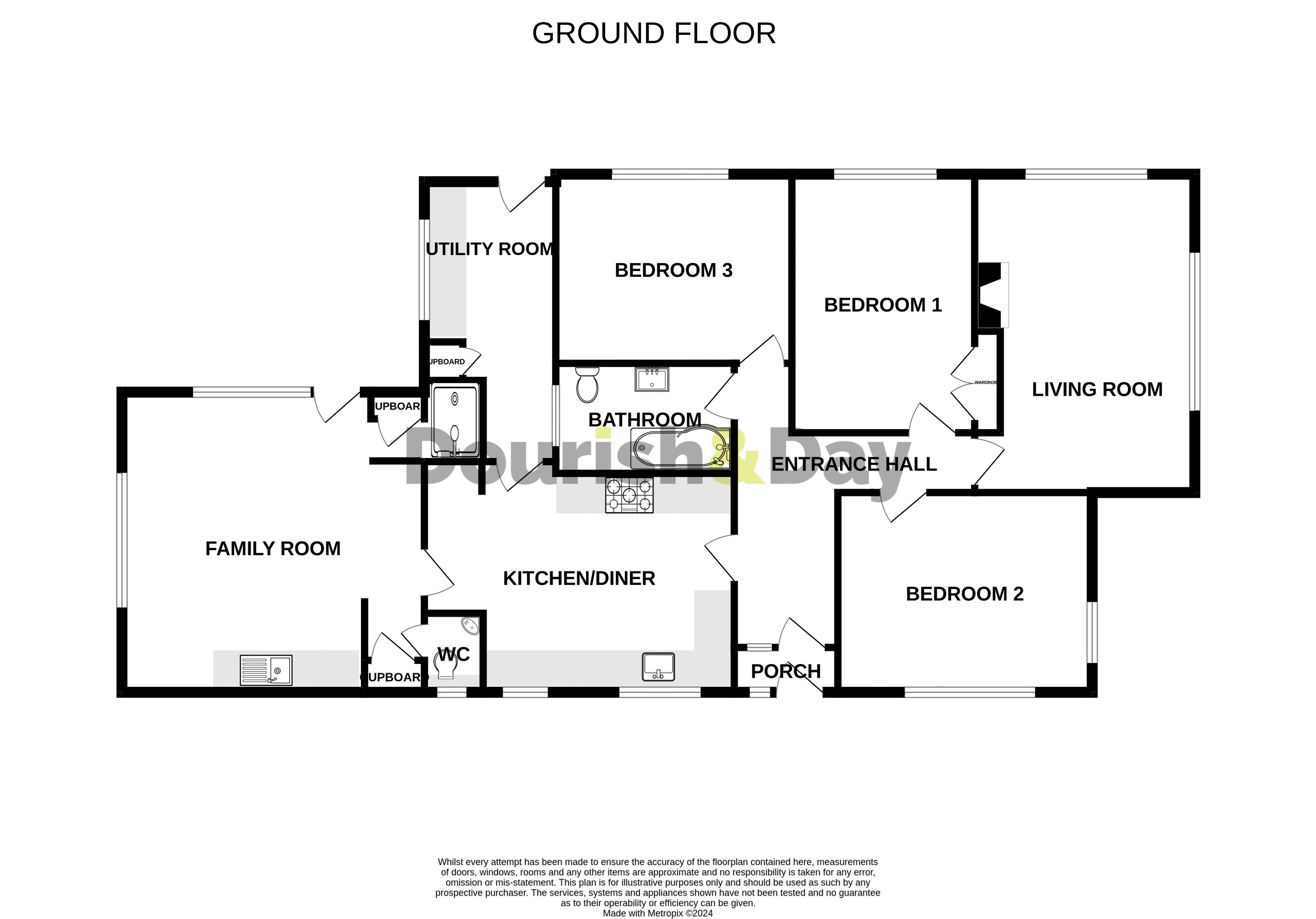- Corner Plot Three Bedroom Detached Bungalow
- Spacious Living Room & Large Sitting Room
- Modern Kitchen & Good Size Utility
- Bathroom, Separate WC & Shower Room
- Driveway & Private Rear Garden With Rural Views
- Located In A Highly Desirable Village
3 Bedroom Bungalow for sale in Stafford
Call us 9AM - 9PM -7 days a week, 365 days a year!
Stop Scrolling! Are you tired of endless scrolling looking for that perfect bungalow? Then look no further than this expansive three-bedroom bungalow. This is an exceptional property that offers the perfect blend of peace, tranquillity, and convenient amenities. Nestled in a rural village yet with easy access to the county town of Stafford. The property has recently undergone an extensive renovation, leaving no detail overlooked. The refitted kitchen, bathroom, and utility room, along with the large sitting room, showcases the high-quality finishes and contemporary style that permeate the entire bungalow. Stepping outside, the immaculately maintained and thoughtfully landscaped garden, is sure to impress! These gardens are not only a treat for the eyes but also offer a peaceful retreat where one can soak up the natural beauty and enjoy privacy and seclusion. Additionally, the garden boasts a conveniently paved entertaining space at the rear, perfect for hosting friends and family or simply relaxing in the sunshine.
Entrance Porch
Accessed through a composite entrance door with double glazed panel to the side. There is quarry tiled flooring and a further glazed door leading into the entrance hall.
Entrance Hall
Having wood flooring, radiator, and internal doors off, providing access to;
Living Room
17' 8'' x 11' 10'' (5.38m x 3.61m) maximum measurements
A spacious living room, having fireplace opening with hearth, solid oak wood flooring, two radiators, and double glazed windows to both the side & rear elevations.
Kitchen
11' 10'' x 17' 0'' (3.60m x 5.18m)
Fitted with a matching range of base & drawer units with solid oak work surfaces incorporating a Belfast sink with mixer tap. There is porcelain tiled flooring, an integrated dishwasher, a panel radiator, and two double glazed windows to the front elevation.
Utility
15' 6'' x 6' 3'' (4.72m x 1.90m)
A good sized utility room having fitted work surfaces with space & plumbing beneath for appliances. There is porcelain tiled flooring, a storage cupboard, and a double glazed window and door to the rear elevation.
Sitting Room
16' 5'' x 16' 4'' (5.01m x 4.99m)
A spacious and versatile room, currently adapted to include a small kitchenette with base units with fitted work surface incorporating an inset sink. The room also has a separate walk-in shower cubicle with electric shower and changing area. with resin flooring & part-tiled flooring The room also benefits from ceiling coving, wood flooring with underfloor heating, large access hatch to the loft space. double glazed windows to the side & rear elevation & double glazed door to the rear elevation.
Guest WC
4' 3'' x 3' 2'' (1.30m x 0.96m)
Fitted with a white suite comprising of a wash basin with chrome mixer tap & low-level WC, resin flooring and a double glazed window.
Bedroom One
14' 0'' x 9' 10'' (4.27m x 3.00m)
A spacious double bedroom having a fitted double storage cupboard, radiator, wood flooring, and a double glazed window to the rear elevation.
Bedroom Two
10' 11'' x 13' 9'' (3.34m x 4.20m)
A second double bedroom, having wood flooring, a radiator, and double glazed windows to the front & side elevation.
Bedroom Three
10' 3'' x 12' 9'' (3.13m x 3.89m)
A third double bedroom having wood flooring, a radiator, and a double glazed window to the rear elevation.
Bathroom
6' 0'' x 8' 11'' (1.82m x 2.73m)
Having a white suite comprising of a panelled bath with chrome mixer tap and shower over with screen, a wash basin set into top with chrome mixer tap over & storage beneath, and a low-level WC. There are tiled walls, limestone flooring, a towel radiator, and window.
Outside Front
The property is approached over a large driveway providing ample off-street vehicle parking, and access to the main entrance door. There are timber gates to both sides of the property providing access to the rear garden. There is a small brick wall to the front boundary and a further paved parking area directly to the front of the property.
Outside Rear
A large and private rear garden featuring a paved outdoor seating area providing beautiful neighbouring rural views. There is a large well manicured wrap around lawned garden with an array of mature plants, shrubs & trees. The property is enclosed by hedging and timber panelled fencing.
Important Information
- This is a Freehold property.
Property Ref: EAXML15953_12058159
Similar Properties
Berkeley Close, Gnosall, Stafford
4 Bedroom House | Offers in excess of £425,000
FOREVER HOME!...Is exactly how we would describe this beautiful four double bedroom detached home which we are certain w...
Newport Road, Gnosall, Stafford
3 Bedroom House | Asking Price £425,000
All of your prayers have been answered as you walk through the grand doors of this converted Victorian Chapel. This abso...
Lapwing Place, Doxey, Stafford
5 Bedroom House | Asking Price £425,000
This property epitomises contemporary spaciousness! Every corner of this stunning home boasts ample room, perfect for ac...
Oakridge Close, Hillcroft Park, Stafford
3 Bedroom Detached House | Asking Price £430,000
Your property search is officially at an end! This fantastic three-bedroom dormer bungalow is in a very popular location...
Newport Road, Gnosall, Staffordshire
4 Bedroom House | Asking Price £430,000
There's no prickles with Holly Cottage, just lots of character throughout mixed with a modern blend providing an amazin...
Oakridge Close, Walton-on-the-Hill, Stafford
3 Bedroom Bungalow | Asking Price £430,000
This exceptional extended three-bedroom bungalow is a true gem, offering modern, versatile living with an undeniable wow...

Dourish & Day (Stafford)
14 Salter Street, Stafford, Staffordshire, ST16 2JU
How much is your home worth?
Use our short form to request a valuation of your property.
Request a Valuation
