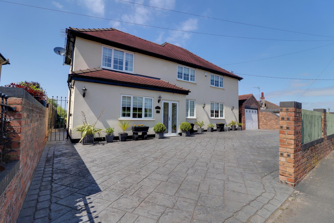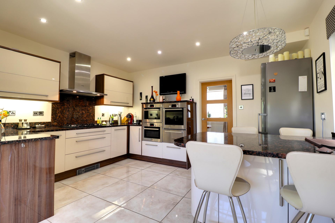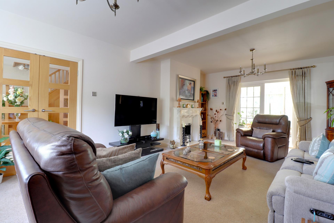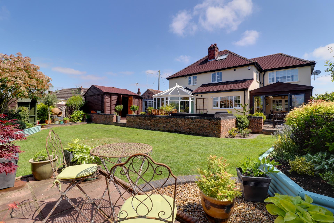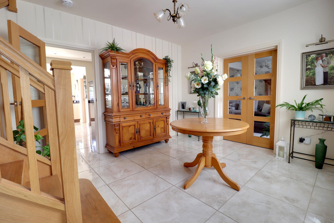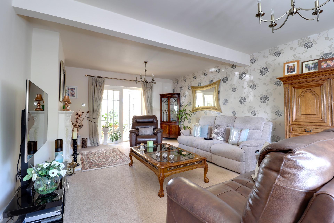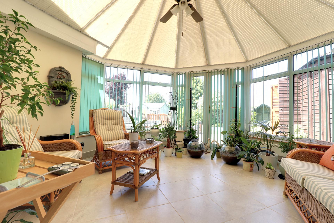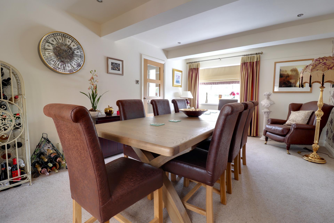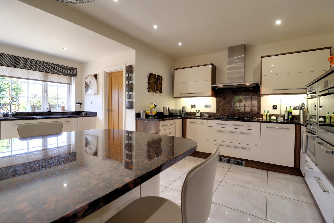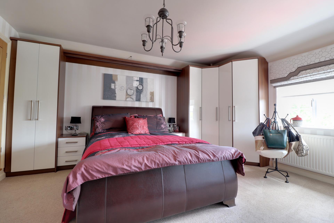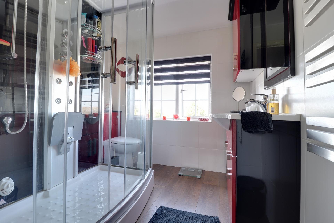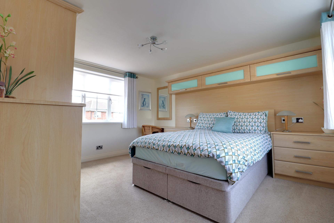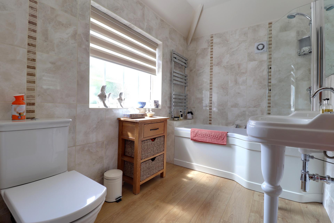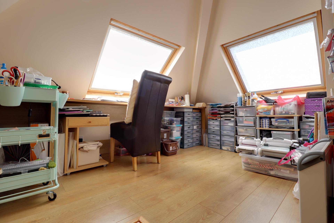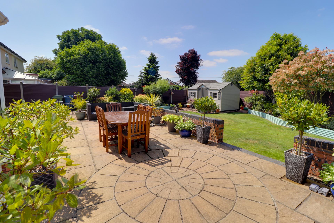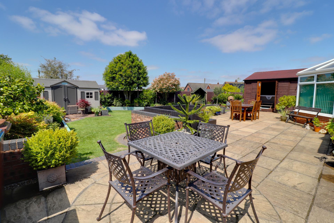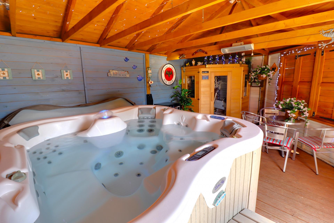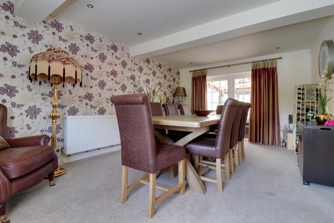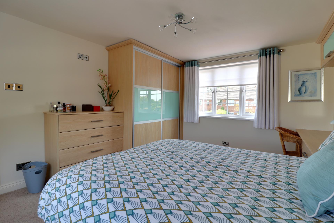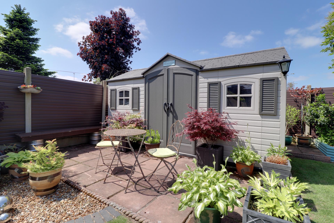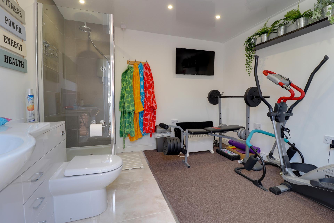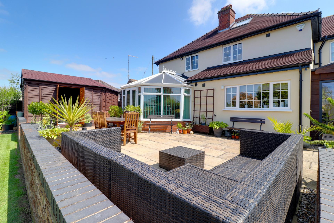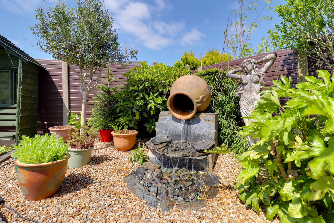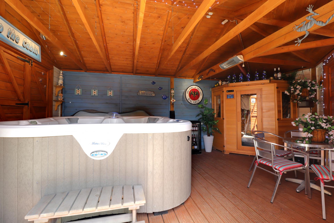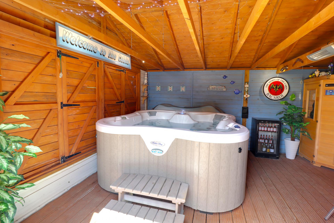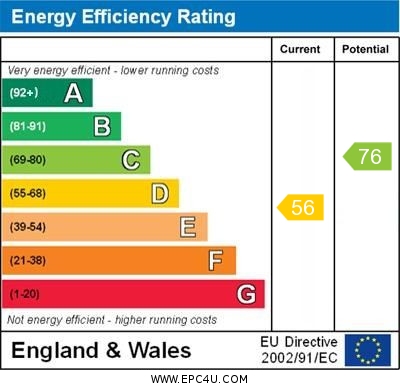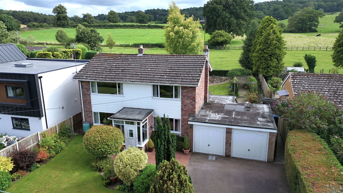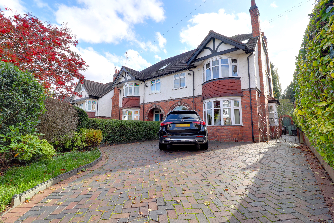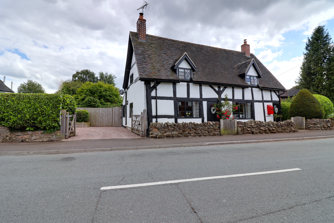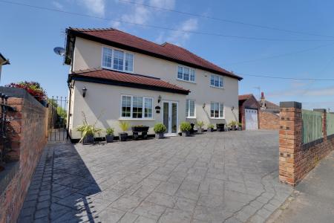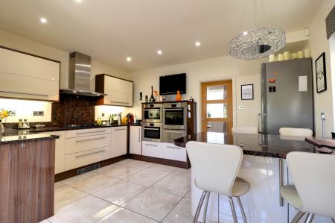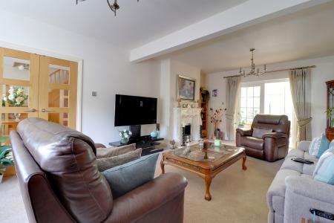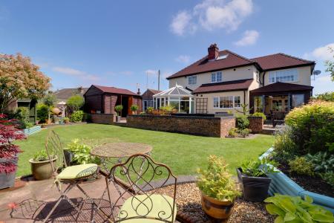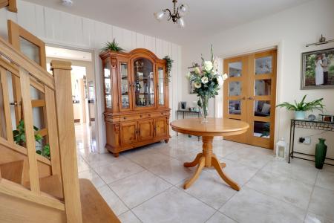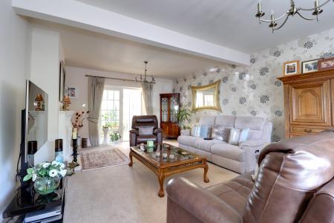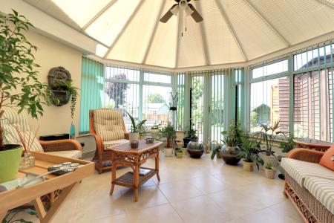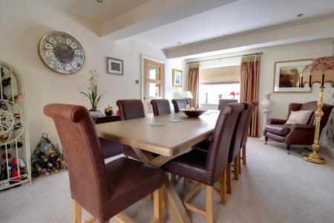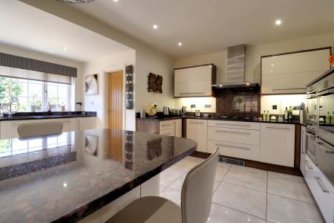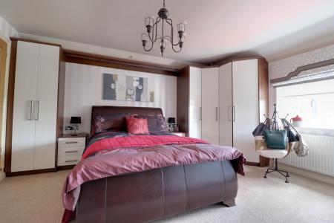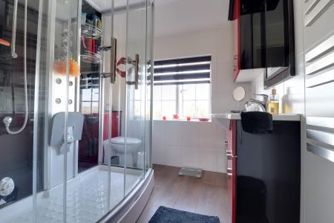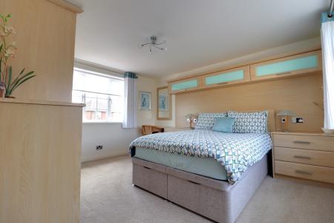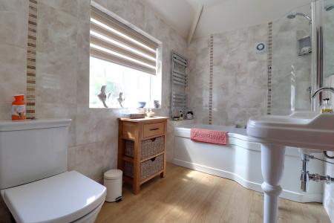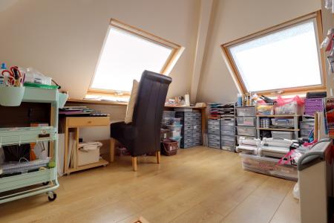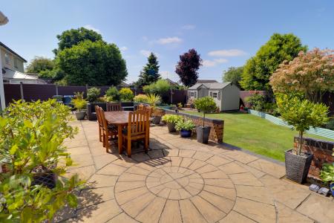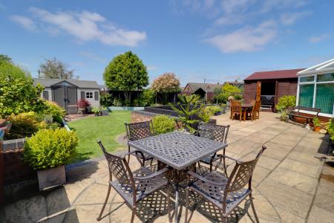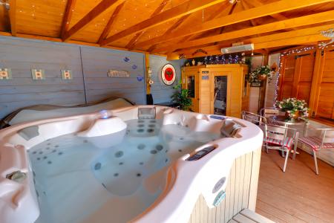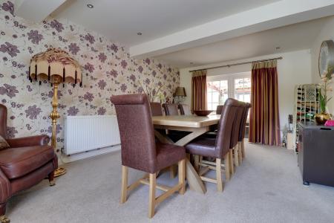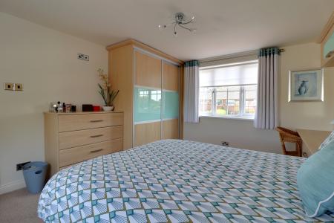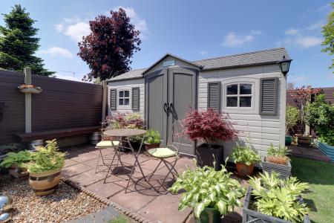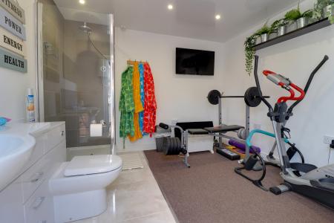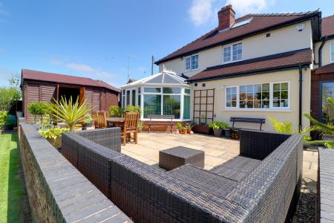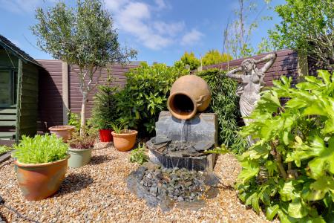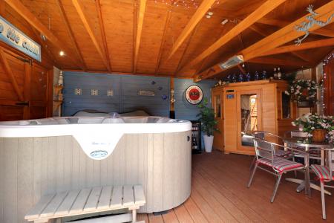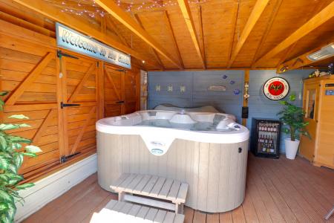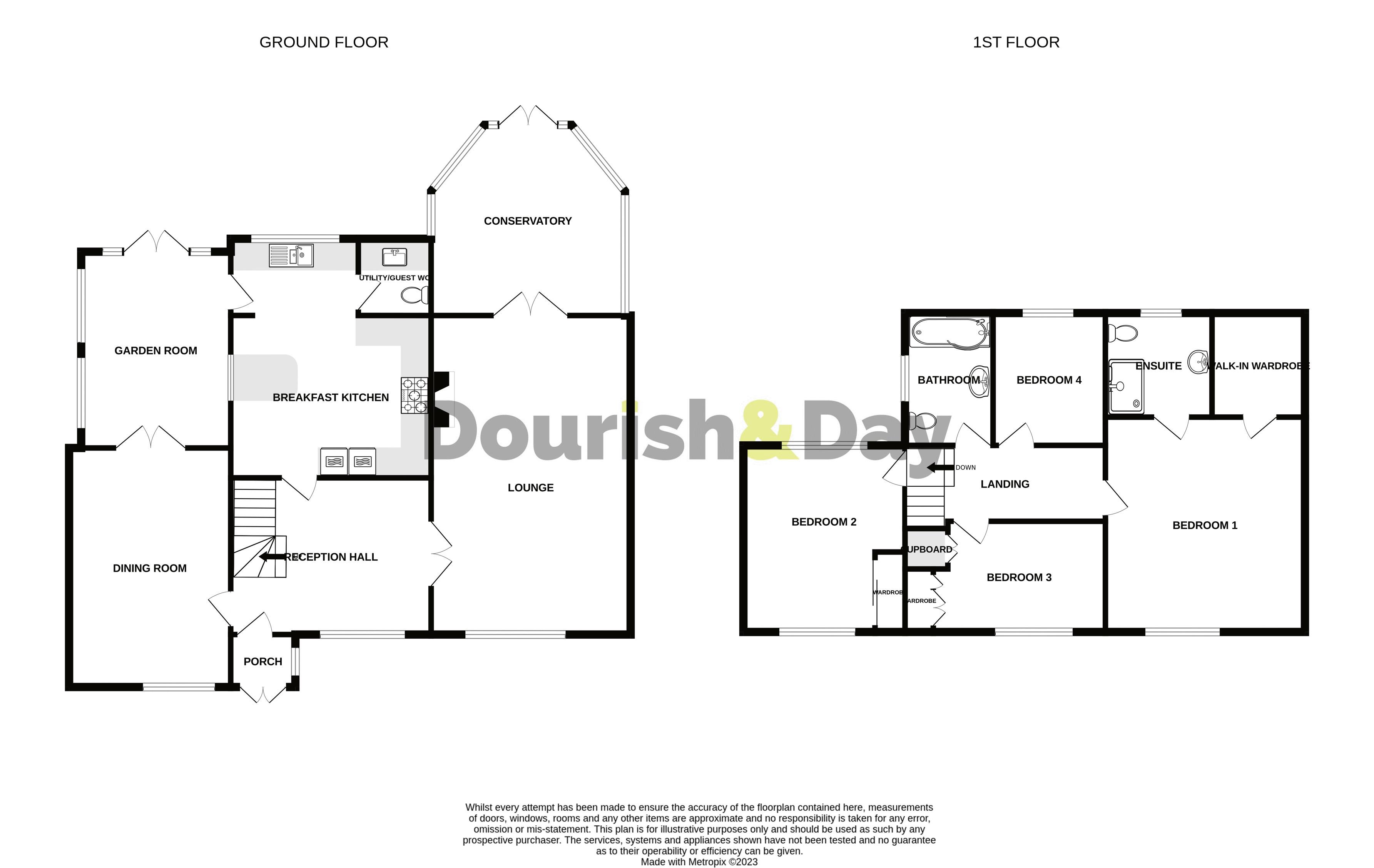- Stunning 4 Bedroom Detached Property
- Living Room, Dining Room & Conservatory
- Breakfast Kitchen, Utility & Large Garden Room
- Superb Private Landscaped Garden & Garage
- Gym/Shower Room, Hot Cabin & Sauna
- No Onward Chain, Must Be Viewed!
4 Bedroom House for sale in Stafford
Call us 9AM - 9PM -7 days a week, 365 days a year!
Absolutely stunning! This beautifully maintained and substantial double fronted detached family home will have you jumping for joy. This property really is a credit to it's current owners, who have lovingly maintained and modernised this four bedroom home throughout. Internally, comprising of a large reception hallway with oak staircase off, large living room and conservatory, spacious dining room, refitted breakfast kitchen with built in appliances, utility room/guest W.C and large garden room. Meanwhile, to the first floor there is a family bathroom and four bedrooms with bedroom one having a large walk in wardrobe and en-suite, as well as a loft room with skylight windows, and there's even more! Externally, there is an in and out driveway, detached garage, gymnasium with shower room, substantial hot tub cabin with 4-seater sauna and a 7-seater hot tub, and a stunning and private landscaped rear garden. The property is being sold with no onward chain.
Location
The property is situated in the delightful village of Derrington, just a short drive from Stafford town centre and is situated in the catchment for Cooper Perry Primary School, which is classed as good. Derrington has local amenities which include a Village Hall with Post Office facilities and a coffee shop, there is also a Social Club and Derrington Millennium Green is a large open space adjacent to the village of Derrington. The Green is managed by a group of Trustees on behalf of the villagers. The site is maintained by an enthusiastic group of volunteers and draws its funding from voluntary donations from the 'friends' of Derrington Millennium Green. The aim of the Green is to provide a large open space for recreation and somewhere to enjoy nature. The site has become a haven for rare flora and fauna and has been awarded a 'Site of Biological Importance' (SBI)
Entrance Porch
Being accessed through double glazed double doors and having a tiled floor and double glazed window to the side elevation. A double glazed door leads to:
Reception Hall
11' 2'' x 14' 4'' (3.41m x 4.36m)
A stunning, spacious and beautifully presented reception hall having an Oak turned staircase leading to the first floor landing with understairs storage cupboard. High gloss tiled floor, radiator and double glazed window to the front elevation.
Lounge
22' 10'' x 14' 3'' (6.96m x 4.35m)
A substantial lounge having a decorative composite fire surround with granite inset and hearth and housing the coal effect gas fire, two radiators and double glazed window to the front elevation. Double glazed double doors lead to:
Conservatory
12' 1'' x 14' 1'' (3.68m x 4.28m)
A large double glazed conservatory having fitted roof blinds, fan light, tiled floor, two wall mounted electric heaters and double glazed double doors leading to the private, beautifully maintained landscaped rear garden and paved seating area.
Dining Room
17' 0'' x 11' 7'' (5.19m x 3.52m)
A further substantial second reception room having numerous downlights, radiator and double glazed window to the front elevation. Large double glazed double doors lead to the garden room.
Breakfast Kitchen
17' 6'' x 14' 1'' (5.34m x 4.30m)
A modern contemporary refitted breakfast kitchen which includes a breakfast island with granite top and storage units beneath. Range of matching units extending to base and eye level with under cupboard lighting and pull out larder drawers. Fitted granite work surfaces with splash back and inset one and a half bowl stainless steel sink drainer with chrome mixer tap and Britta purifying water tap. Range of integrated Bosch appliances including an oven/grill, additional microwave oven, warming drawer, combination steam oven, five ring gas hob and double stainless steel cooker hood over. Integrated dishwasher, plinth heater, high gloss tiled floor, numerous downlights, double glazed window to the rear elevation, glazed door giving access to the garden and further glazed door leading to the garden room.
Utility / Guest WC
5' 6'' x 4' 10'' (1.68m x 1.47m)
Comprising of a contemporary style enclosed dual flush low level WC, fitted work top with contemporary style square shaped sink with chrome mixer tap, space and plumbing for a washing machine and dryer beneath, high gloss tiled floor, tiled walls, wall mounted gas central heating boiler and chrome towel radiator.
Garden Room
14' 8'' x 11' 7'' (4.46m x 3.53m)
Having a composite grey wood block effect flooring, lighting, power double glazed windows and double glazed double doors leading to the stunning rear garden.
First Floor Landing
Which leads to the following principal rooms.
Bedroom One
15' 5'' x 14' 1'' (4.69m x 4.29m)
A large main bedroom having modern, contemporary style fitted wardrobes with matching dresser unit and drawers, radiator and double glazed window to the front elevation.
Walk-In Wardrobe
A large walk-in wardrobe with fitted shelving, drawers and hanging rails. Wood effect laminate floor, downlights and wall mounted mirror.
Ensuite Shower Room (Bedroom One)
Having a contemporary suite which includes an 'Eago' multi jet double shower enclosure with steam function, integrated audio system, two folding seats and large overhead shower and separate shower head, fitted work top with sink having a chrome mixer tap and vanity units beneath, wall mounted unit and mirror with downlights over and low level WC. Wood effect laminate floor, tiled walls, contemporary style brushed stainless steel radiator and double glazed window to the rear elevation.
Bedroom Two
13' 3'' x 11' 5'' (4.03m x 3.49m)
A second good-sized bedroom which is both spacious and light and again being fitted with modern bedroom furniture including a double wardrobe with sliding doors, chest of drawers, dresser and overbed storage. Radiator and dual aspect double glazed windows to the front and rear elevations.
Bedroom Three
7' 8'' x 11' 11'' (2.33m x 3.64m)
Again, having modern bedroom furniture including double wardrobe, over stairs storage, radiator and double glazed window to the front elevation.
Bedroom Four
9' 2'' x 7' 7'' (2.79m x 2.32m)
Having wood effect laminate floor, downlights, radiator and double glazed window to the rear elevation.
Bathroom
9' 2'' x 6' 0'' (2.79m x 1.84m)
A stunning family bathroom with a suite which includes a 'P' shaped bath with curved glass shower screen and mains shower over, wash hand basin with contemporary style chrome mixer tap and low level WC. Chrome towel radiator, tiled walls and double glazed window to the side elevation.
Loft Room
Accessed from the first floor landing via folding loft ladder and having wood effect laminate floor, power, lighting and dual aspect skylight windows with built-in blinds to two elevations.
Outside - Front
The property is approached over a moulded concrete block effect 'in and out' driveway which provides ample off road and leads to:
Garage
15' 9'' x 10' 11'' (4.80m x 3.32m)
Having an electronic up and over door, power, lighting and water tap. A double glazed door leads to the side elevation. At the rear of the garage is a double glazed door which leads to:
Gymnasium / Shower Room
9' 8'' x 10' 4'' (2.95m x 3.15m)
An ideal place to freshen up after your workout or relaxing time in the hot tub and sauna area having a contemporary style modern shower cubicle with electric shower, wash hand basin with chrome mixer tap and vanity unit beneath and enclosed low level WC. Part tiled floor, power, numerous downlights and double glazed window to the rear elevation.
Outside - Rear
Being accessed from the front of the property through gated access, the stunning south westerly, private landscaped rear garden includes a substantial terraced patio area, superb raised beds being well stocked with shrubs and trees. There is a lawned garden, slate water feature and additional gravelled areas. The large, cottage style 'leisure master' garden shed is included in the sale which also has a patio area to the front elevation.
Hot Tub Cabin
18' 9'' x 13' 9'' (5.71m x 4.18m)
A large cabin which houses the superb seven seater hot tub and a four seater dry heat sauna with folding cabin windows to the front elevation and fully bi-fold windows to the rear elevation. There is also power and lighting.
ID Checks
Once an offer is accepted on a property marketed by Dourish & Day estate agents we are required to complete ID verification checks on all buyers and to apply ongoing monitoring until the transaction ends. Whilst this is the responsibility of Dourish & Day we may use the services of MoveButler, to verify Clients’ identity. This is not a credit check and therefore will have no effect on your credit history. You agree for us to complete these checks, and the cost of these checks is £30.00 inc. VAT per buyer. This is paid in advance, when an offer is agreed and prior to a sales memorandum being issued. This charge is non-refundable.
Important Information
- This is a Freehold property.
Property Ref: EAXML15953_11970324
Similar Properties
Sawpit Lane, Brocton, Staffordshire
3 Bedroom House | Asking Price £489,000
This beautiful Three-bedroom detached home sits in the highly desirable village of Brocton and on a beautifully landscap...
Salt Road, Salt, Staffordshire ST18
4 Bedroom House | Asking Price £485,000
What an opportunity we have for you! Introducing this four-bedroom detached family home located in the highly desirable...
Crescent Road, Rowley Park, Stafford
5 Bedroom House | Asking Price £485,000
Charming Late 1920s 5-Bedroom Semi-Detached House. Nestled in the highly desirable Rowley Park area of Stafford, this el...
Long Lane, Derrington, Stafford
4 Bedroom Bungalow | Asking Price £495,000
Spacious detached four bedroom dormer bungalows with superb views, large private landscaped gardens and ample off road p...
Barbican Grove, Castlefields, Stafford
4 Bedroom House | Asking Price £495,000
A beautifully presented and spacious, modern detached family home, situated in a desirable location, within a small cul-...
Main Road, Colwich, Staffordshire
3 Bedroom House | Offers Over £500,000
Welcome to Black & White Cottage, a charming Grade II listed gem brimming with character and timeless appeal. Nestled in...

Dourish & Day (Stafford)
14 Salter Street, Stafford, Staffordshire, ST16 2JU
How much is your home worth?
Use our short form to request a valuation of your property.
Request a Valuation
