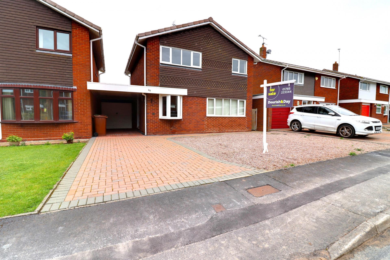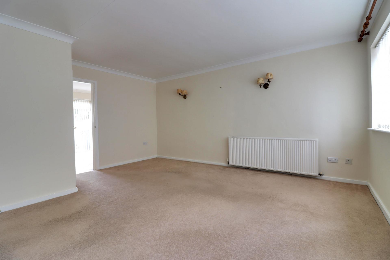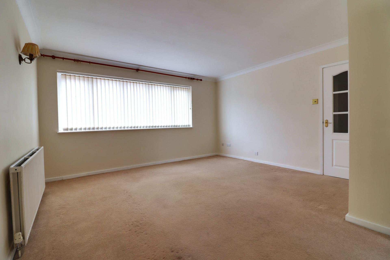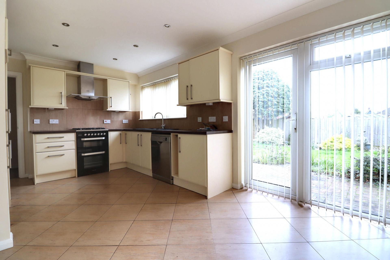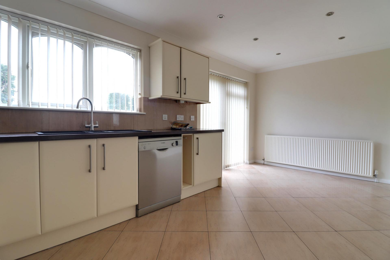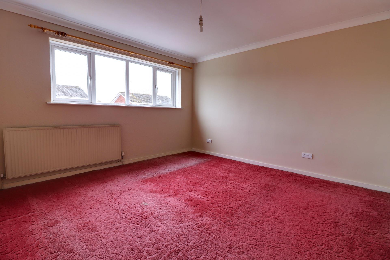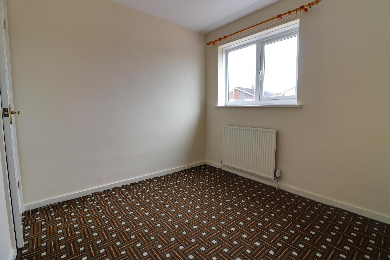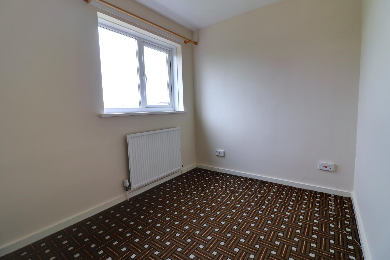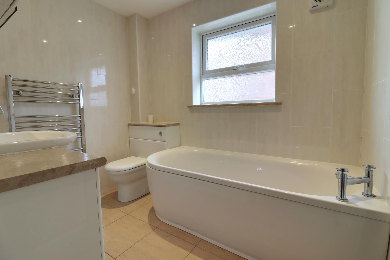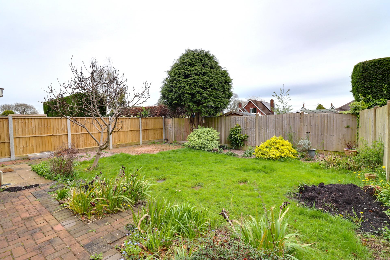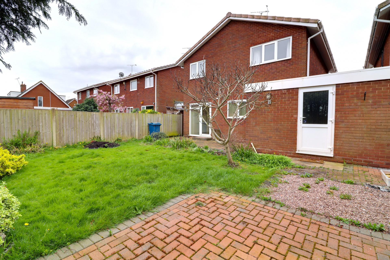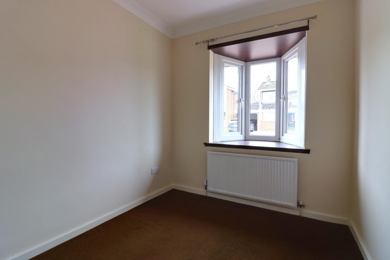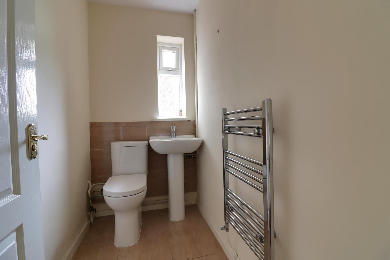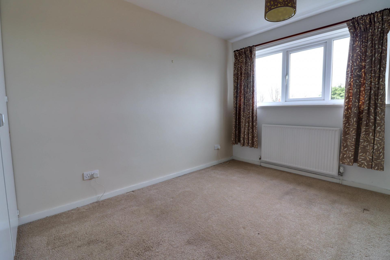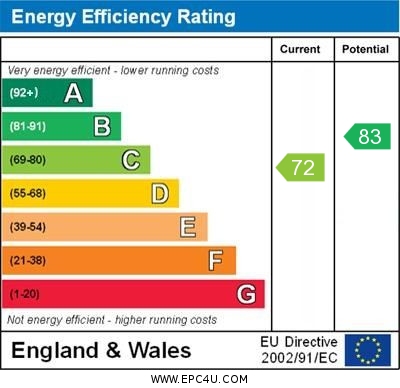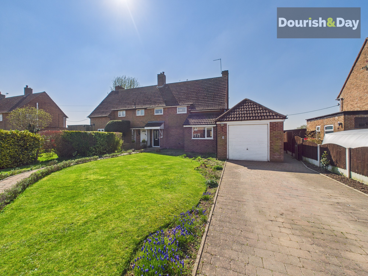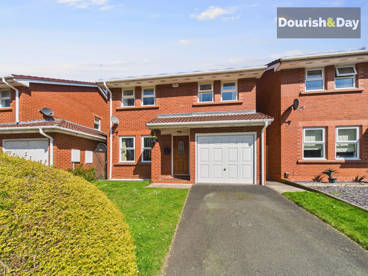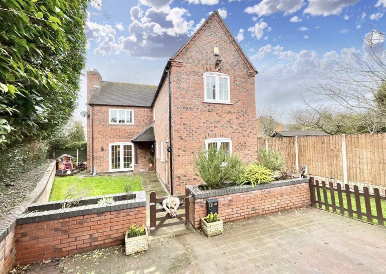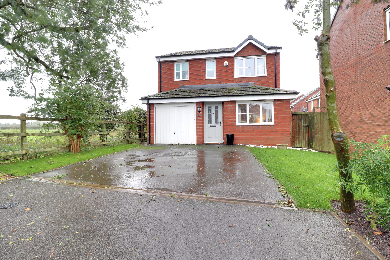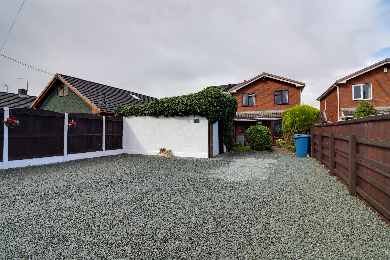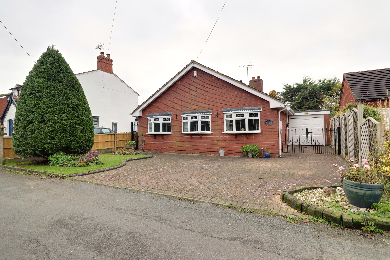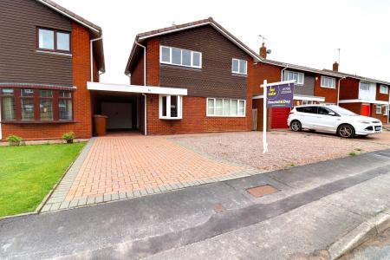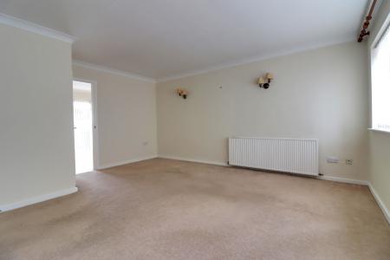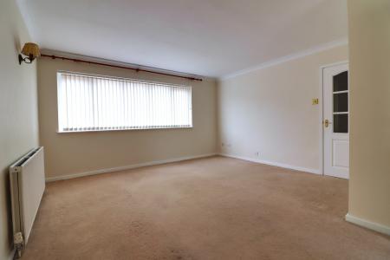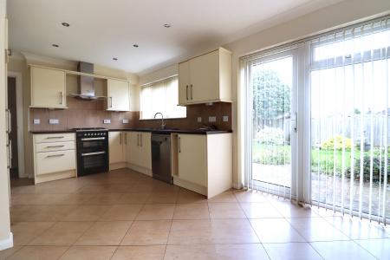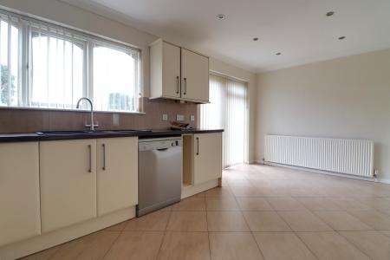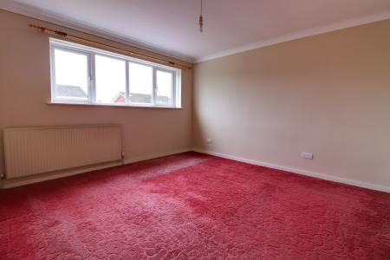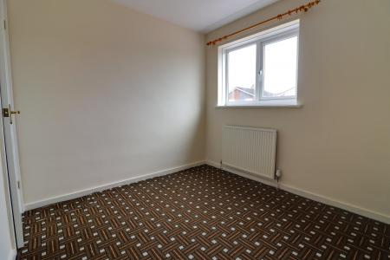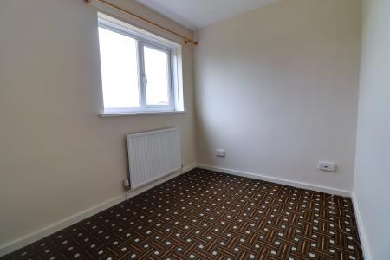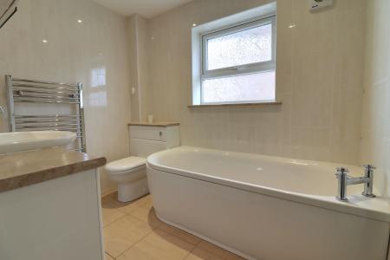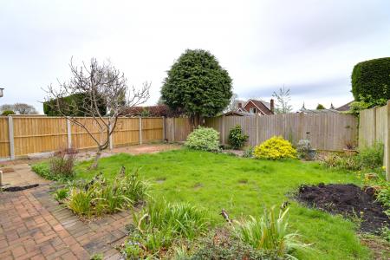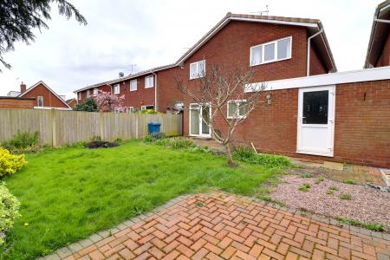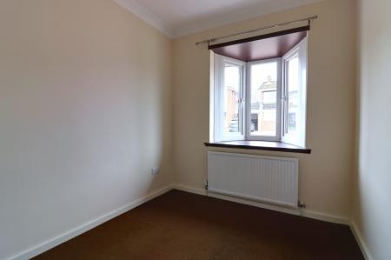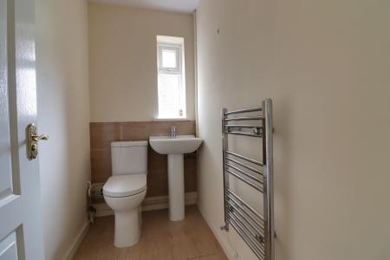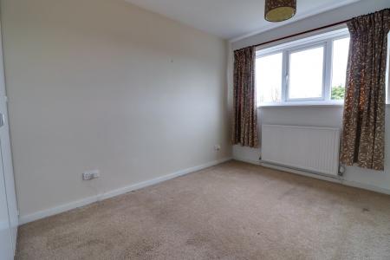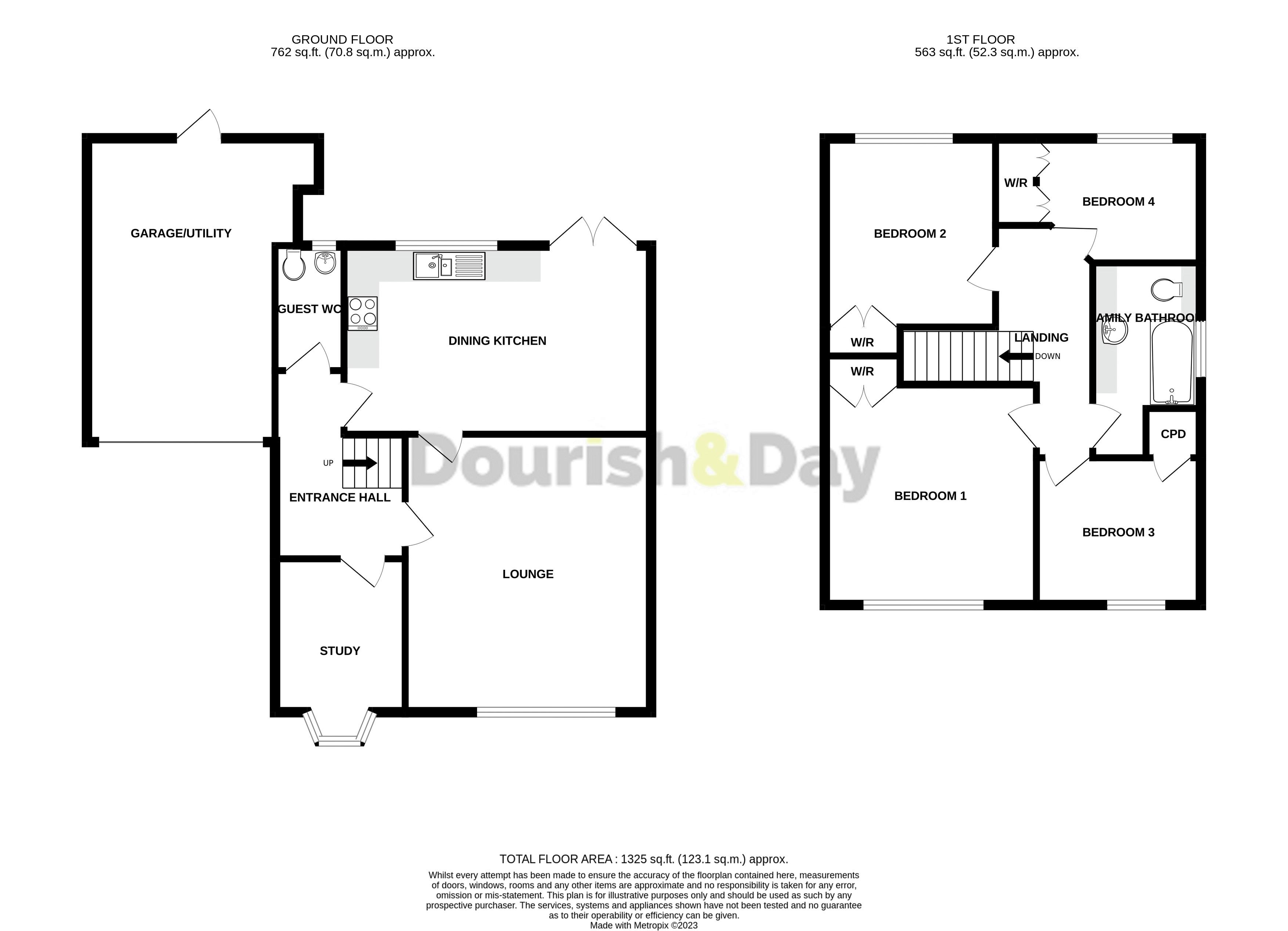- Well Presented Four Bedroom Detached House
- Living Room & Refitted Dining Kitchen
- Entrance Hallway, Study & Guest WC
- Ample Parking, Carport & Garage/Utility Area
- Well Stocked & Private Rear Garden
- Desirable Semi rural Village Close To Stafford Town
4 Bedroom House for sale in Stafford
Call us 9AM - 9PM -7 days a week, 365 days a year!
Are you after a four bedroom detached family home in a desirable, yet convenient Village location within a small well regarded Cul-de-Sac? If the answer is "yes", then this well presented home fits of all of the above criteria and is ready to view! Internally, to the ground floor, the property comprises of an entrance hallway, good sized living room, study, refitted dining kitchen with double glazed double doors leading into the private garden and a guest WC. Meanwhile, to the first floor there are four bedrooms and a refitted family bath/shower room. Externally, the property enjoys ample off road parking, carport and single garage/utility room. The rear garden is beautifully maintained, private and well stocked with two block paved seating areas.
Entrance Hall
Being accessed through a double glazed door and having radiator and stairs leading to the first floor accommodation.
Guest WC
Having a refitted suite which includes a pedestal wash hand basin and low level WC. Tiled floor, splashback tiling and double glazed window to the rear elevation.
Lounge
15' 10'' x 14' 0'' (4.83m x 4.27m)
A spacious and light lounge having a radiator, coving and double glazed picture window to the front elevation.
Study
8' 9'' x 7' 4'' (2.66m x 2.23m)
Having a radiator, coving and double glazed oriel window to the front elevation.
Dining Kitchen
10' 7'' x 17' 4'' (3.23m x 5.29m)
Being refitted and having a contemporary range of units extending to base and eye level with fitted work surfaces having an inset one and a half bowl sink drainer with mixer tap. Spaces for cooker, fridge/freezer and dishwasher. Tiled floor, splashback tiling, numerous downlights, coving and double glazed window and door leading to the private rear garden and block paved patio.
First Floor Landing
Having coving and access to loft space.
Bedroom One
12' 5'' x 12' 0'' (3.78m x 3.66m)
Having a built-in double wardrobe, coving, radiator and double glazed window to the front elevation.
Bedroom Two
10' 11'' x 9' 9'' (3.33m x 2.96m)
Having a built-in double wardrobe, radiator and double glazed window to the rear elevation.
Bedroom Three
8' 3'' x 9' 6'' (2.52m x 2.89m)
Having an airing cupboard housing the wall mounted gas central heating boiler, radiator and double glazed window to the front elevation.
Bedroom Four
7' 1'' x 9' 9'' (2.15m x 2.96m)
Having fitted double wardrobe, radiator and double glazed window to the rear elevation.
Family Bathroom / Shower Room
8' 2'' x 6' 1'' (2.49m x 1.85m)
Being refitted in a contemporary style and having a panelled bath with chrome mixer tap, tiled shower with mains shower, wash hand basin set into granite effect top with chrome mixer tap and vanity units beneath and enclosed dual flush low level WC. Wall mounted contemporary style units with mirror fronted doors, chrome towel radiator, tiled floor, tiled walls and double glazed window to the side elevation.
Outside - Front
The property has a low maintenance gravelled front garden and a block paved driveway provides ample off road parking and leads to:
Carport
Which leads to:
Garage / Utility
17' 1'' x 8' 9'' (5.20m x 2.67m)
Having space and plumbing for appliances, power, lighting and up and over door to the front elevation.
Outside - Rear
The beautiful and well maintained rear garden includes two block paved seating areas. The remainder of the garden is mainly laid to lawn with well stocked beds having a variety of plants and shrubs. There is outside lighting.
ID Checks
Once an offer is accepted on a property marketed by Dourish & Day estate agents we are required to complete ID verification checks on all buyers and to apply ongoing monitoring until the transaction ends. Whilst this is the responsibility of Dourish & Day we may use the services of MoveButler, to verify Clients’ identity. This is not a credit check and therefore will have no effect on your credit history. You agree for us to complete these checks, and the cost of these checks is £30.00 inc. VAT per buyer. This is paid in advance, when an offer is agreed and prior to a sales memorandum being issued. This charge is non-refundable.
Important Information
- This is a Freehold property.
Property Ref: EAXML15953_11969614
Similar Properties
The Cumbers, Seighford, Stafford
3 Bedroom House | Asking Price £335,000
Lovely Rural Views! This beautifully presented three-bedroom semi-detached home offers charming countryside scenery at t...
Sheringham Covert, Beaconside, Stafford
4 Bedroom House | Offers in region of £335,000
Quick! Come closer, we have a secret to tell you... Sheringham Covert is maybe one of Stafford's best kept secrets. Set...
Mount Pleasant, Newport Road, Woodseaves, Stafford
3 Bedroom House | Asking Price £330,000
When you see this property, you will surely find this a pleasant surprise! Situated on Mount pleasant as you approach th...
Salt Works Lane, Weston, Stafford
3 Bedroom House | Asking Price £340,000
Nestled within the charming and highly desirable village of Weston, this property is ideally situated on the historic Sa...
School Lane, Rickerscote, Stafford, ST17
5 Bedroom House | Offers Over £340,000
Calling all property searchers! Are you in search of your forever family home with ample space for everyone to enjoy? Lo...
The Rank, Gnosall, Staffordshire
3 Bedroom Bungalow | Offers Over £340,000
Attention all downsizers! If you're looking for a spacious home without compromising on space, this three-bedroom detach...

Dourish & Day (Stafford)
14 Salter Street, Stafford, Staffordshire, ST16 2JU
How much is your home worth?
Use our short form to request a valuation of your property.
Request a Valuation
