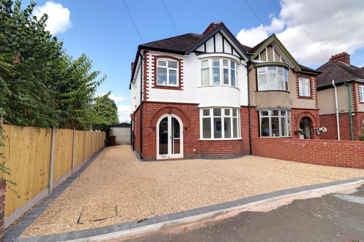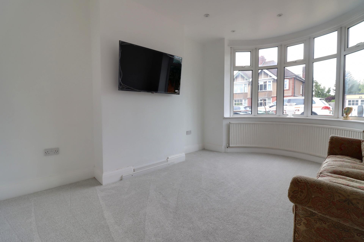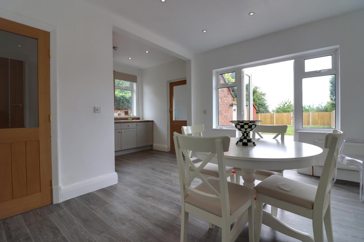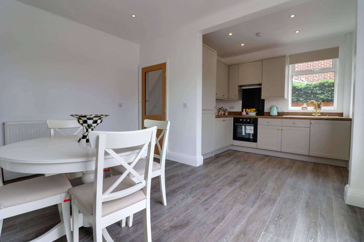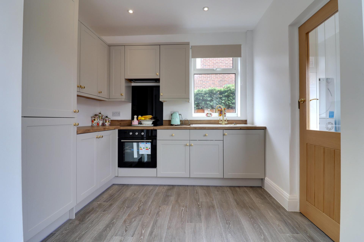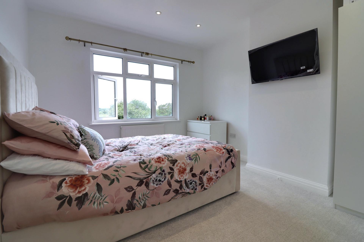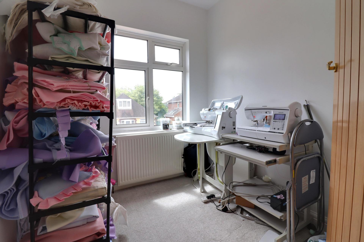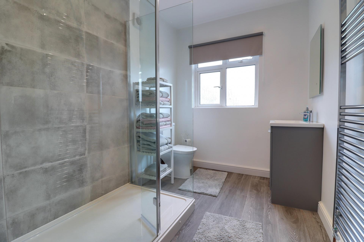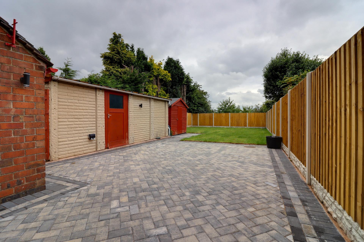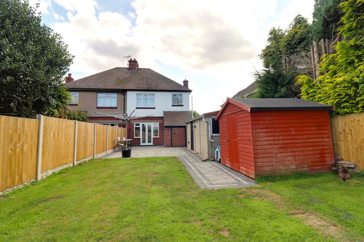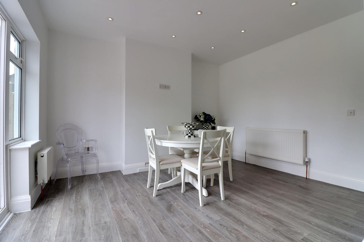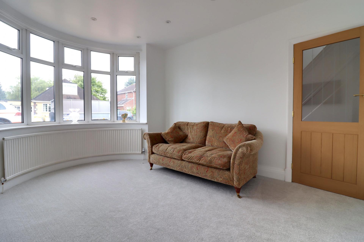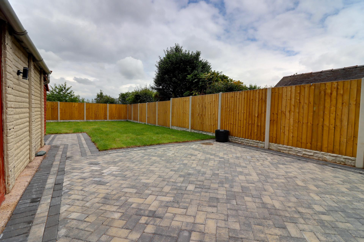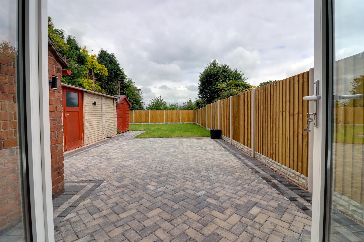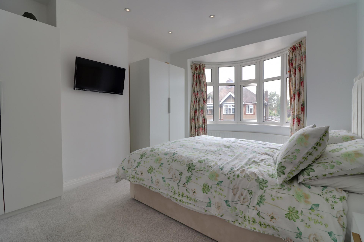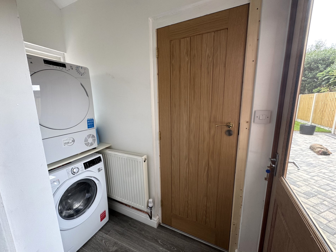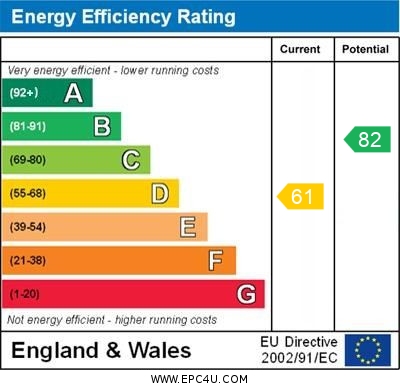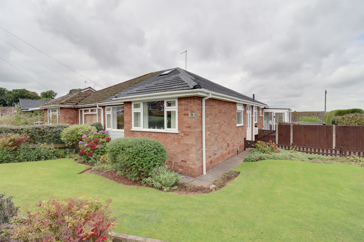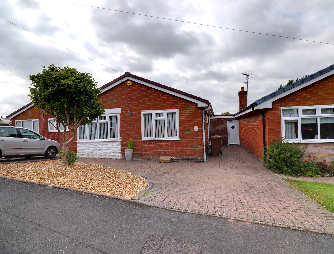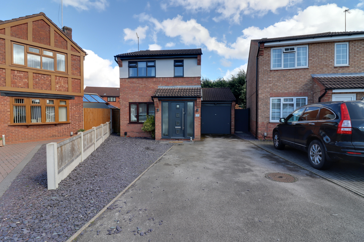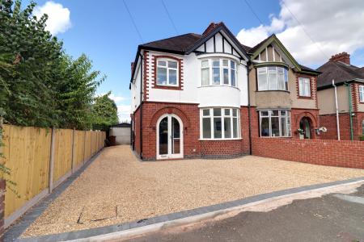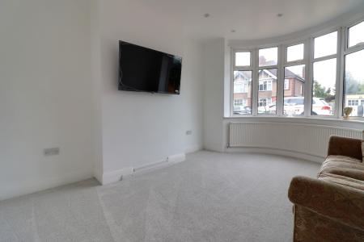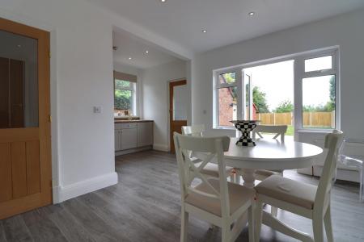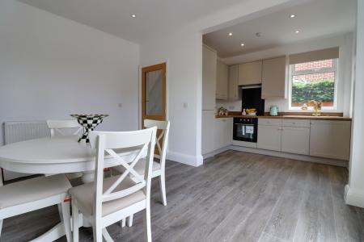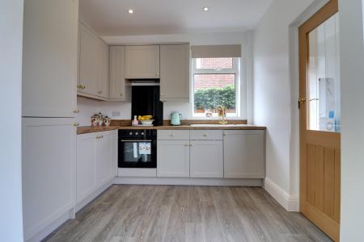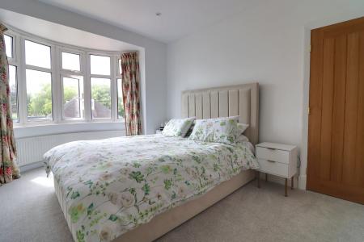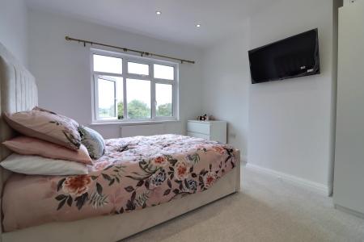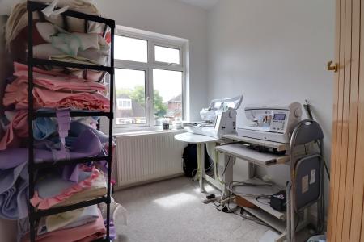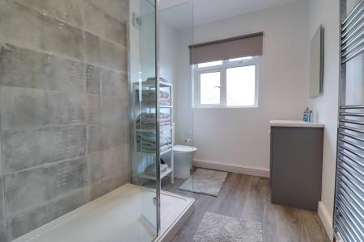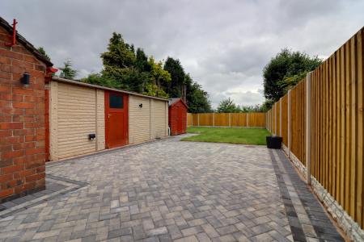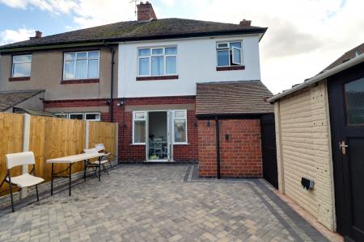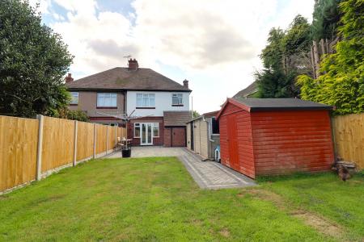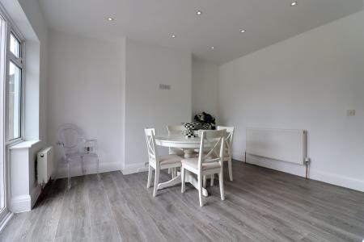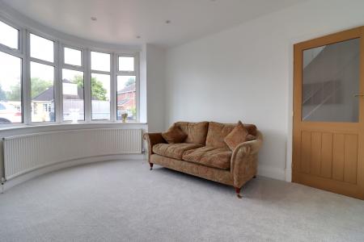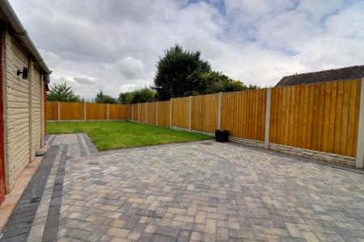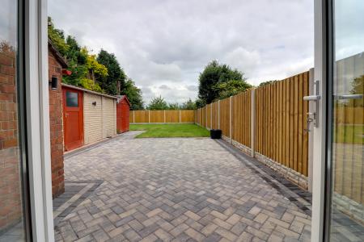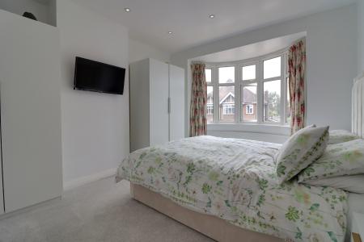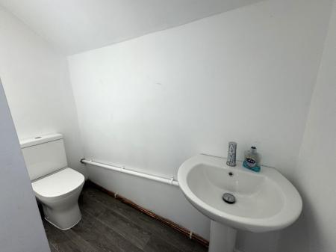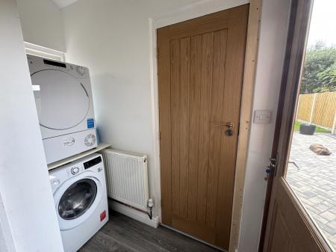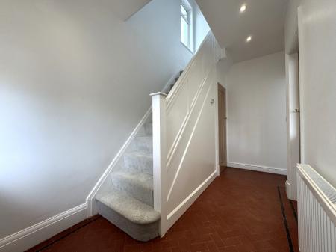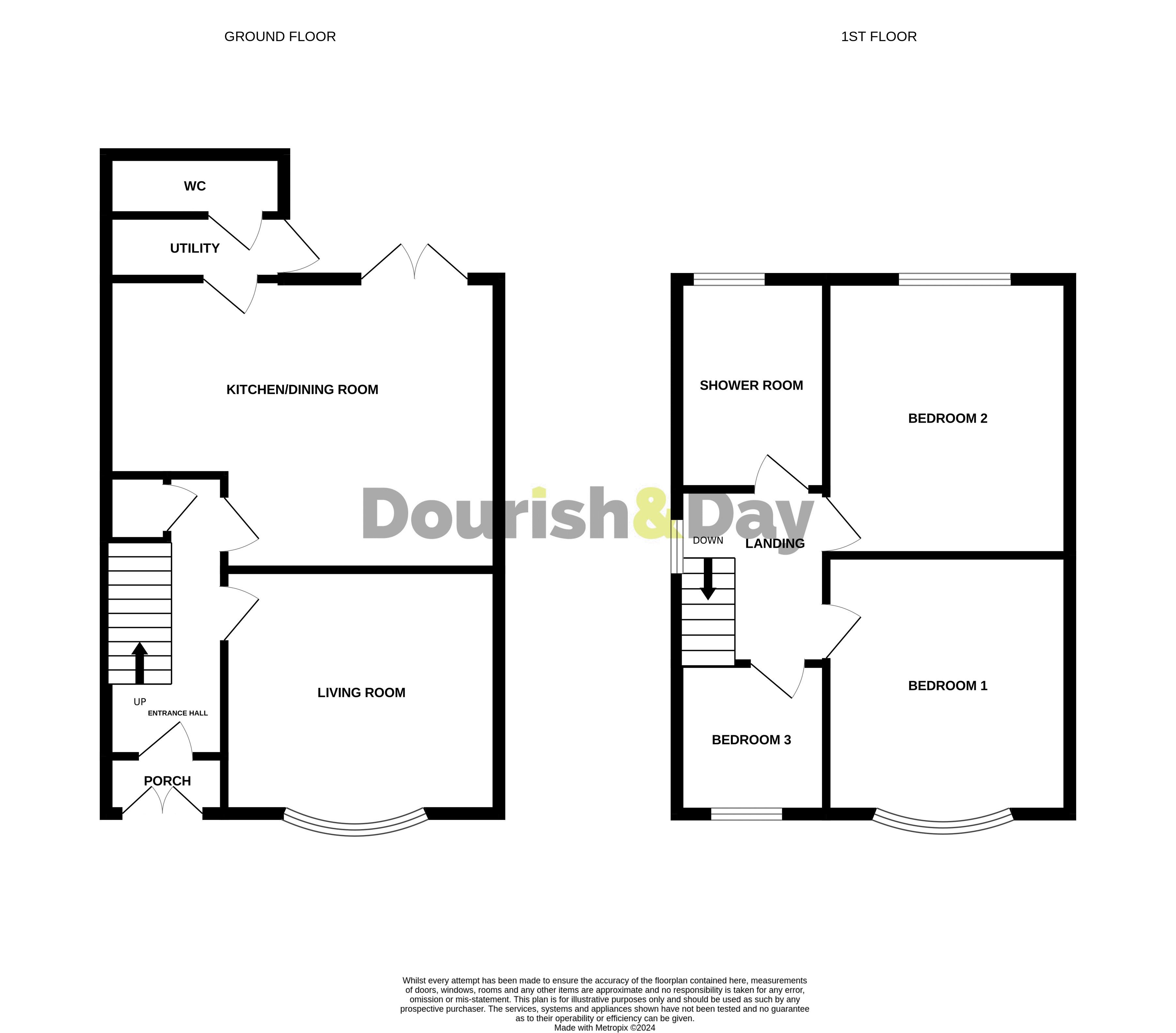- Traditional Bay Fronted Semi-Detached House
- Fully Renovated Throughout
- Three Bedrooms & Family Shower Room
- Living Room, Open-Plan Kitchen/Dining Room
- Large Driveway, Garage & Private Rear Garden
- Close To Stafford Town & Mainline Train Station.
3 Bedroom House for sale in Stafford
Call us 9AM - 9PM -7 days a week, 365 days a year!
Get ready to drop off your bags and start living in this wonderful 1930s traditional semi-detached home. Situated in a popular area of Stafford, this property offers convenient access to the town and the mainline train station, making it ideal for both families and commuters alike. This fully renovated charming home boasts a welcoming entrance porch, a hallway, a newly decorated living room, and an open plan kitchen/dining room complete with a newly fitted kitchen, perfect for modern family life. A utility room leading to a guest WC completes the ground floor. Upstairs, you will find three spacious bedrooms and a newly refitted shower room. Outside, the property features a large driveway, a garage, and a generously sized private rear garden, providing ample space for outdoor activities and relaxation. If you are looking for a classic exterior with a modern interior, this may be the perfect opportunity for you. Don’t miss out on this fantastic home! Call us today to arrange your viewing.
Entrance Porch
2' 2'' x 6' 7'' (0.65m x 2m)
Accessed through a single glazed double door, tiled flooring, and further glazed entrance door with original period stained glass detail and leading through into the Entrance Hallway.
Entrance Hallway
Having stairs off, rising to the First Floor Landing & accommodation with a useful understairs storage cupboard, radiator, and internal door(s) off, providing access to;
Living Room
14' 3'' x 11' 6'' (4.34m x 3.5m)
A spacious reception room, having two radiator's, and a double glazed walk-in bay window to the front elevation.
Open-Plan Kitchen & Dining Space
13' 0'' x 18' 4'' (3.95m x 5.59m)
An open plan kitchen/dining room having a range of matching base and eye level units with fitted work surfaces with an inset single bowl sink unit with a chrome mixer tap. There are a range of built in cooking appliances including an open with an induction hob with a cooker hood over. There are additional integrated appliances including a fridge/freezer. The room is finished off with wood effect luxury vinyl flooring, two radiators a double glazed window to the side elevation and double glazed double doors to the rear elevation.
Utility Room
2' 9'' x 6' 11'' (0.84m x 2.10m)
Having space for plumbed appliances, a radiator, wood effect luxury vinyl flooring and a double glazed door to the rear elevation.
Guest WC
2' 7'' x 6' 11'' (0.79m x 2.11m)
Having a white suite comprising of a pedestal wash hand basin with a chrome mixer tap, a close coupled WC, wood effect luxury vinyl flooring and downlights.
First Floor Landing
Having a double glazed window to the side elevation, an access hatch to the loft space, and internal doors off, providing access to;
Bedroom One
14' 8'' x 11' 6'' (4.47m x 3.51m)
A good sized double bedroom featuring a double glazed walk-in bay window to the front elevation, and having a two radiator's.
Bedroom Two
12' 11'' x 11' 1'' (3.94m x 3.37m)
A second good sized double bedroom, having a double glazed window to the rear elevation, and two radiator's.
Bedroom Three
7' 3'' x 6' 5'' (2.22m x 1.96m)
Having a double glazed window to the front elevation, and a radiator.
Shower Room
9' 9'' x 6' 10'' (2.97m x 2.08m)
Fitted with a white suite comprising of a mains shower in a cubicle pedestal wash hand basin with chrome mixer tap, and a panelled bath with chrome taps & hand-held shower attachment. The room also has ceramic tiling to the walls, and a radiator and a double glazed window to the rear elevation.
Outside Front
The property is approached over a large gravelled driveway and continues to the side of the property providing ample off-street parking, and access to the Garage.
Garage
18' 6'' x 8' 11'' (5.65m x 2.72m)
Accessed via an up and over garage door to the front elevation, and benefitting from having both power & lighting installed.
Outside Rear
A good sized, enclosed rear garden being laid mainly to lawn also having a paved seating area, and benefiting from a garden shed. The garden is not overlooked providing a good degree of privacy and has views at the rear over Doxey marshes.
ID Checks
Once an offer is accepted on a property marketed by Dourish & Day estate agents we are required to complete ID verification checks on all buyers and to apply ongoing monitoring until the transaction ends. Whilst this is the responsibility of Dourish & Day we may use the services of MoveButler, to verify Clients’ identity. This is not a credit check and therefore will have no effect on your credit history. You agree for us to complete these checks, and the cost of these checks is £30.00 inc. VAT per buyer. This is paid in advance, when an offer is agreed and prior to a sales memorandum being issued. This charge is non-refundable.
Important Information
- This is a Freehold property.
Property Ref: EAXML15953_12431391
Similar Properties
Cliff Road, Great Haywood, Stafford
3 Bedroom Bungalow | Asking Price £280,000
If you're looking for a beautifully presented and upgraded three-bedroom bungalow in a sought-after village location wit...
Highfield Road, Hixon, Stafford
2 Bedroom Bungalow | Asking Price £280,000
It's time to live the 'high' life by moving to Highfield Road, as this three bedroom Link Detached Bungalow comes to the...
Paterson Drive, Marston Grange, Stafford, ST16
3 Bedroom House | Offers in excess of £280,000
IN A CLASS OF ITS OWN! This truly impressive detached home stands head and shoulders above the rest, offering exceptiona...
Yew Tree Close, Derrington, Stafford
2 Bedroom Bungalow | Asking Price £285,000
Are you considering downsizing? Nestled in a highly regarded village, just a stone's throw away from Stafford town centr...
Malvern Close, The Meadows, , Stafford
3 Bedroom House | Asking Price £285,000
This property may just look like your typical three-bedroom detached home, but this is not the case with this one. Step...
Tixall Road, Stafford, Staffordshire
3 Bedroom House | Asking Price £285,000
This fantastic property is sure to tick all your boxes, offering a spacious layout and a generously sized rear garden, m...

Dourish & Day (Stafford)
14 Salter Street, Stafford, Staffordshire, ST16 2JU
How much is your home worth?
Use our short form to request a valuation of your property.
Request a Valuation
