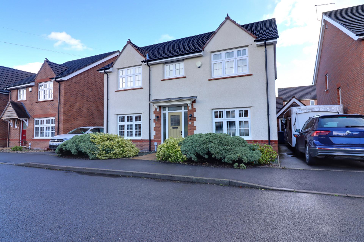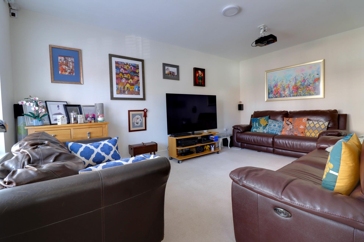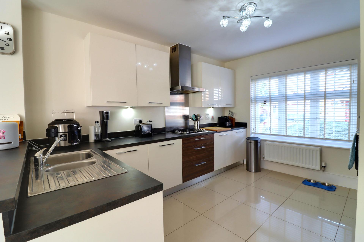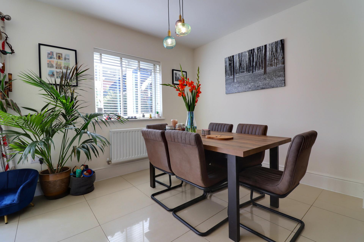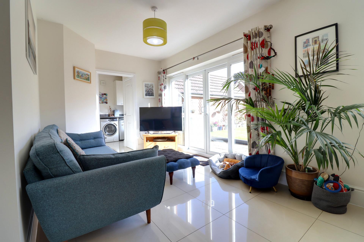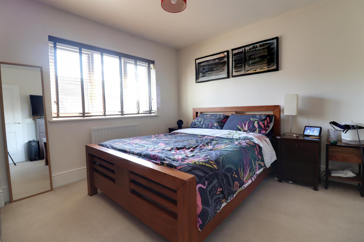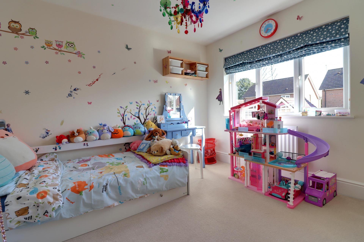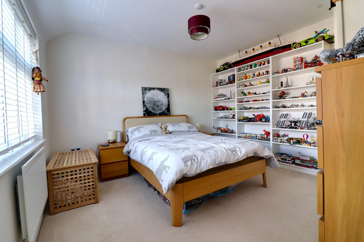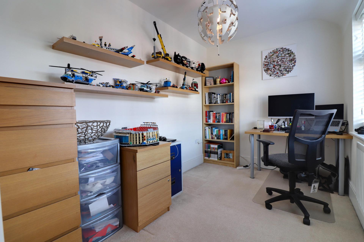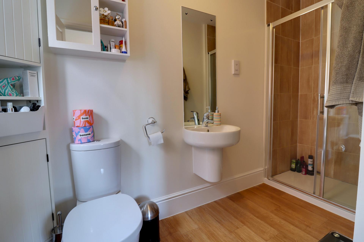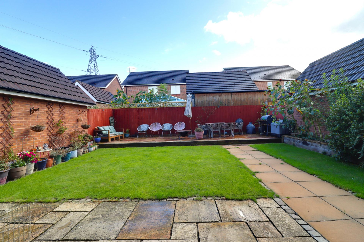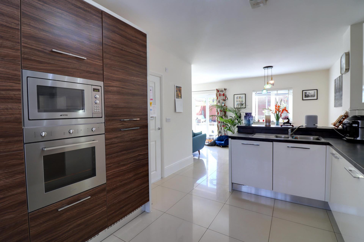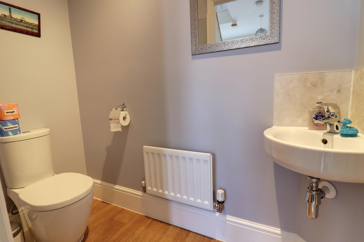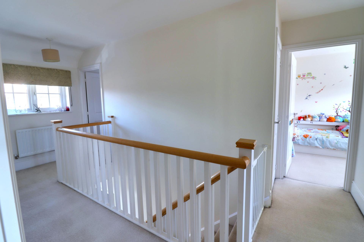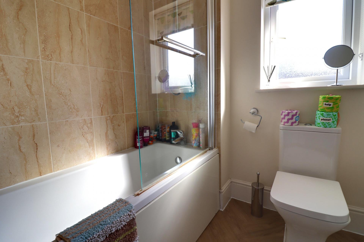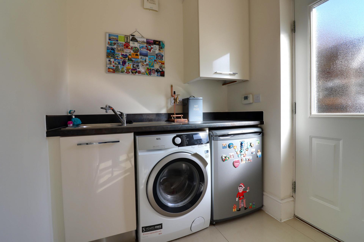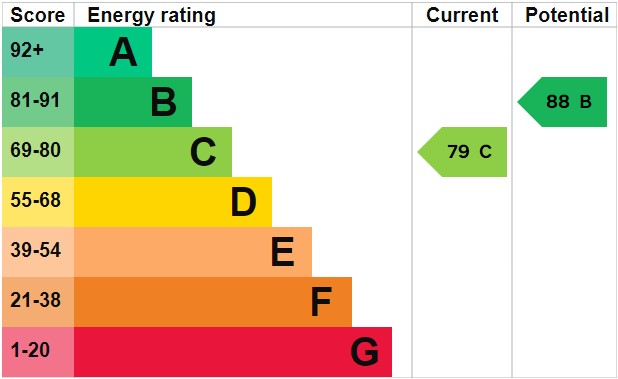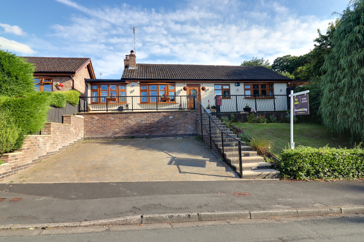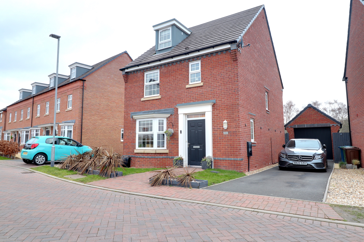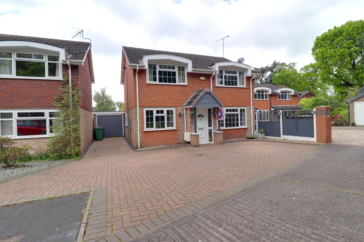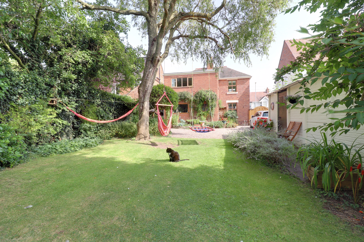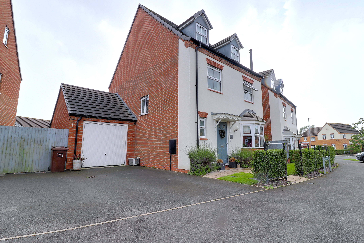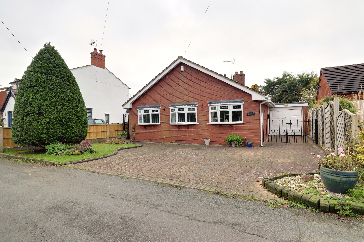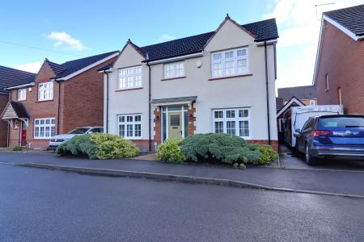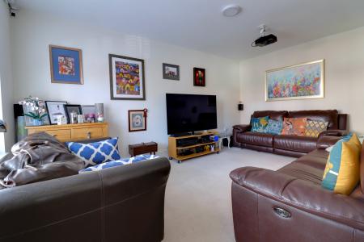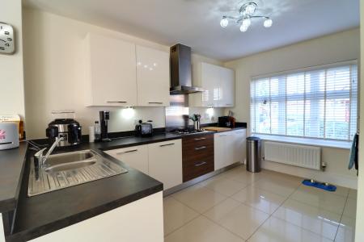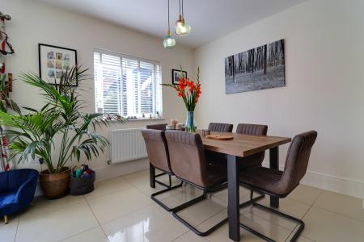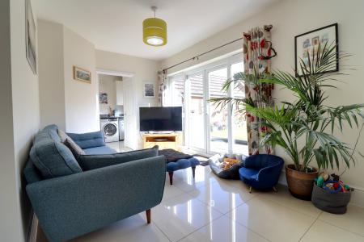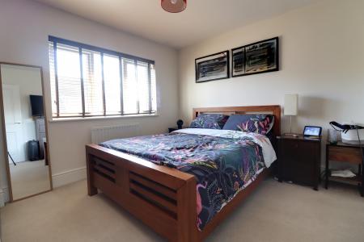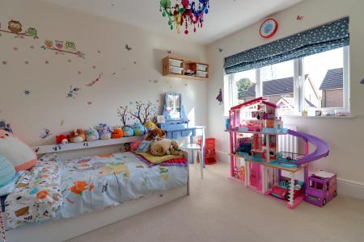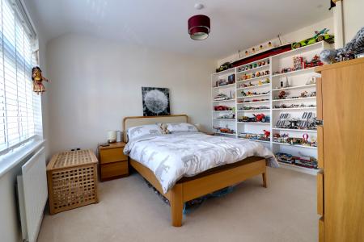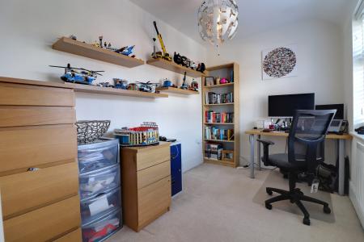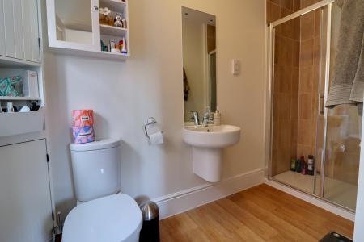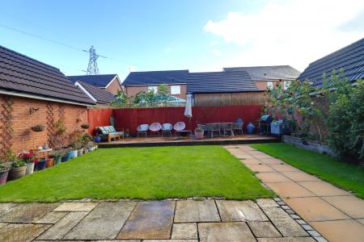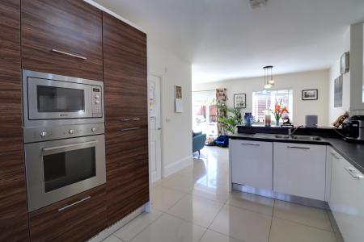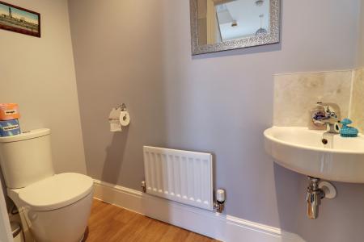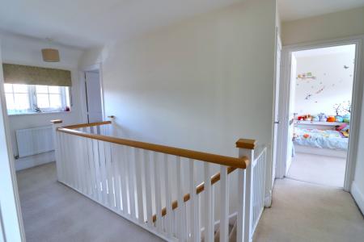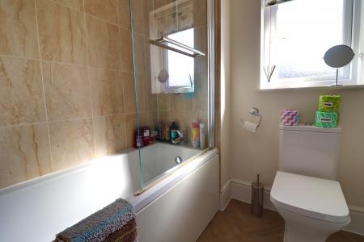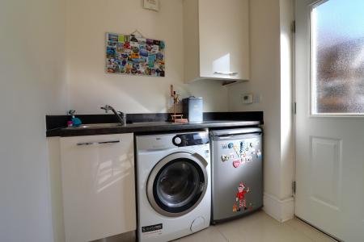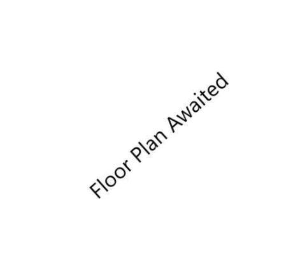- Four Bedroom Detached Family Home
- Living Room, Open Plan Kitchen/Dining/Family Room
- Four Spacious Bedrooms With Ensuite To Master
- Family Bathroom & Guest WC
- Driveway, Garage, Enclosed Private Rear Garden
- Walking Distance To Mainline Train Station
4 Bedroom House for sale in Stafford
Call us 9AM - 9PM -7 days a week, 365 days a year!
This spectacular four-bedroom detached home is finished to an exceptional standard throughout and is sure to capture attention quickly—so don't wait! Situated in a highly sought-after location close to the town centre, this spacious family home offers a perfect blend of style and functionality. The ground floor features a welcoming entrance hall, a comfortable living room, and a stunning, contemporary high-spec kitchen/diner and family room, complete with a separate utility room and WC. Upstairs, you will find four generously sized bedrooms, a modern family bathroom, and a luxurious en-suite to the master bedroom. Outside, a driveway leads to the garage, while a good-sized, enclosed rear garden provides the perfect space for outdoor relaxation and entertainment. This home is sure to impress and is expected to be in high demand, so call us today to arrange your viewing and avoid missing out!
Entrance Hall
Accessed through a double glazed composite door, having stairs to the first floor landing, an under stairs storage cupboard, wood effect laminate flooring and a radiator.
Guest WC
3' 0'' x 6' 8'' (0.92m x 2.04m)
Having a white suite comprising of a wash basin with chrome mixer tap and splashbacks, close coupled WC, radiator and wood effect laminate flooring.
Living Room
16' 10'' x 11' 5'' (5.14m x 3.47m)
A spacious living room having a projector and electronic projector screen, radiator and double glazed window to the front elevation.
Kitchen/Dining/Family Room
23' 3'' x 20' 6'' (7.09m x 6.26m)
A spacious open plan L-shaped kitchen/dining/family room. The kitchen area has matching base and eye level units, fitted work surfaces incorporating an inset stainless steel one and a half bowl sink unit with chrome mixer tap, integrated appliances including an oven, microwave oven, four ring gas hob and cooker hood over, dishwasher and fridge freezer. The room also has tiled flooring, two radiators, double glazed windows to the front and rear elevations and a double glazed sliding patio door to the rear garden.
Utility
5' 10'' x 8' 8'' (1.78m x 2.64m)
Having base units with fitted counter tops, under counter space for appliances, storage cupboard with wall mounted gas central heating boiler inside, a radiator, tiled flooring and double glazed door to the rear elevation.
Landing
A spacious landing having loft access and an airing cupboard with shelving.
Bedroom One
11' 5'' x 10' 9'' (3.49m x 3.27m)
A spacious double bedroom having fitted double wardrobes with clothes rail hanging space, a radiator and double glazed window to the rear elevation.
En-suite
5' 1'' x 10' 9'' into shower (1.55m x 3.27m into shower)
Having a white suite comprising of a mains shower set into cubicle with glazed screen, half pedestal wash hand basin with chrome mixer tap, close coupled WC, part tiled walls, wood effect laminate flooring, chrome towel radiator and double glazed window to the side elevation.
Bedroom Two
12' 2'' x 11' 8'' (3.7m x 3.56m)
A spacious double bedroom having a radiator and double glazed window to the front elevation.
Bedroom Three
10' 11'' x 10' 7'' (3.34m x 3.22m)
A third double bedroom having a radiator and double glazed window to the rear elevation.
Bedroom Four
7' 4'' x 10' 8'' (2.23m x 3.25m)
Having a radiator and double glazed window to the front elevation.
Bathroom
6' 3'' x 6' 7'' (1.91m x 2m)
Having a white suite comprising of a panelled bath with mains shower over glazed screen and chrome mixer tap, half pedestal wash basin with chrome mixer tap, close coupled WC, part tiled walls, wood effect vinyl flooring, chrome towel radiator and double glazed window to the front elevation.
Outside - Front
Having a paved walkway leading to the entrance door, planting bed areas to both sides with matured shrubs, a driveway providing off road parking for two vehicles and rear garage.
Garage
Having an up and over door, power and lighting.
Outside - Rear
A south facing garden having a paved seating area leading onto a lawned garden, raised tiled area, planting bed area with matured flowers and shrubs and wooden side gate giving access to the driveway.
ID Checks
Once an offer is accepted on a property marketed by Dourish & Day estate agents we are required to complete ID verification checks on all buyers and to apply ongoing monitoring until the transaction ends. Whilst this is the responsibility of Dourish & Day we may use the services of MoveButler, to verify Clients’ identity. This is not a credit check and therefore will have no effect on your credit history. You agree for us to complete these checks, and the cost of these checks is £30.00 inc. VAT per buyer. This is paid in advance, when an offer is agreed and prior to a sales memorandum being issued. This charge is non-refundable.
Important information
This is a Freehold property.
Property Ref: EAXML15953_9447008
Similar Properties
Rockhouse Drive, Great Haywood, Stafford
4 Bedroom Bungalow | Asking Price £350,000
This substantial three / four bedroom detached bungalow, has been lovingly restored and boasts an extremely high specifi...
Avondale Circle, St Mary's Gate, Stafford
4 Bedroom House | Asking Price £350,000
THE SPECIAL ONE!... That’s the only way to describe this impressive four bedroom detached family home that epitomises mo...
The Woodcote, Wildwood, Stafford
4 Bedroom House | Asking Price £350,000
A great four bedroom detached family home, situated in a very well regarded location, close to shops, amenities, schooli...
Stone Road, Stafford, Staffordshire
4 Bedroom House | Asking Price £360,000
STRIKING AND CHARMING!.. Here we have a generously sized double fronted family home positioned on a superb enviable plot...
Sandpiper Drive, Doxey, Stafford
5 Bedroom House | Offers Over £360,000
If you’re looking for a modern and substantial, five bedroom detached house close to Stafford Town Centre's comprehensiv...
The Rank, Gnosall, Staffordshire
3 Bedroom Bungalow | Asking Price £360,000
Attention all downsizers! If you're looking for a spacious home without compromising on space, this three-bedroom detach...

Dourish & Day (Stafford)
14 Salter Street, Stafford, Staffordshire, ST16 2JU
How much is your home worth?
Use our short form to request a valuation of your property.
Request a Valuation
