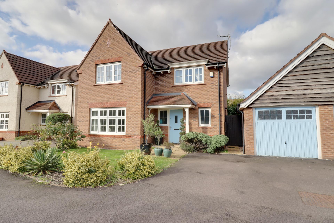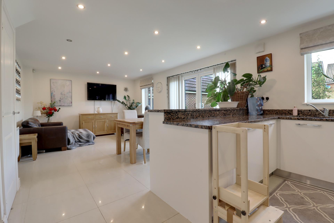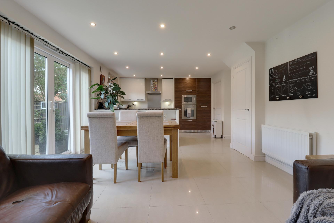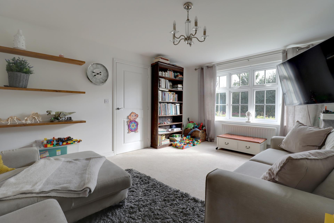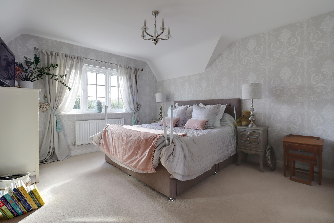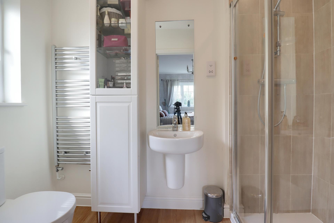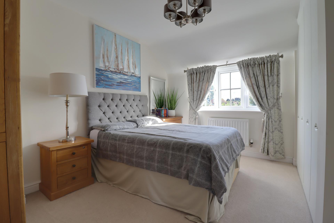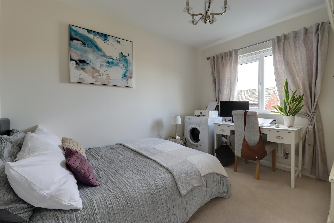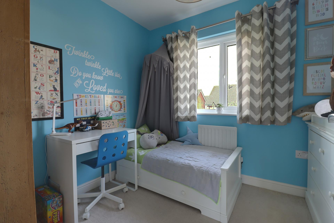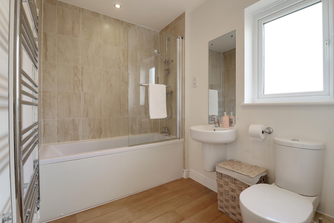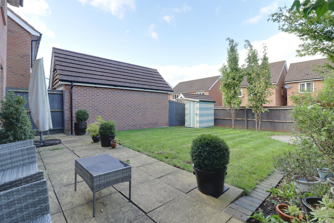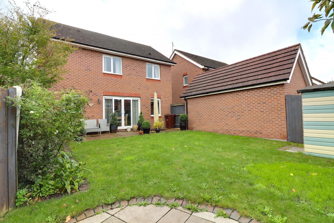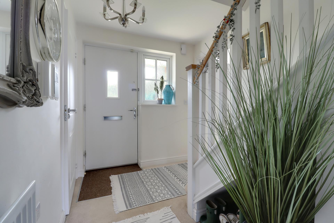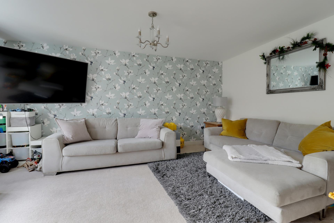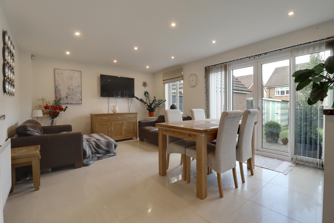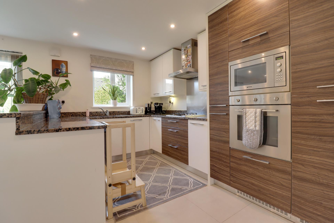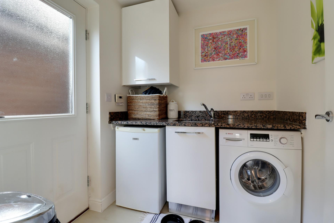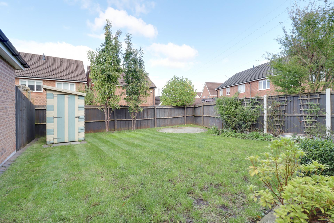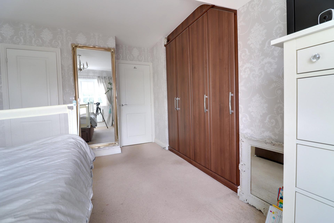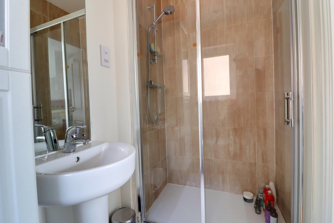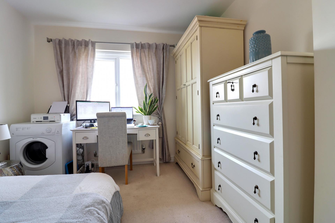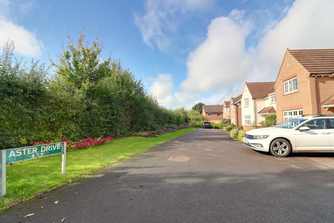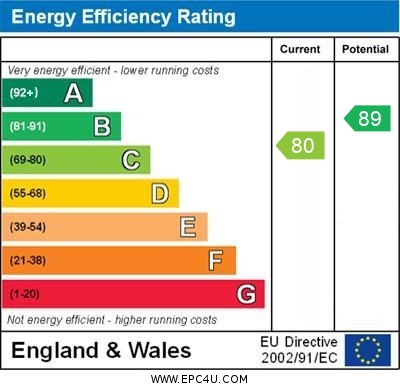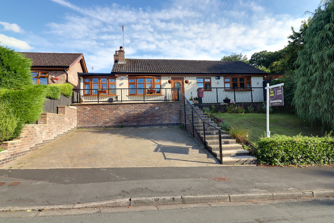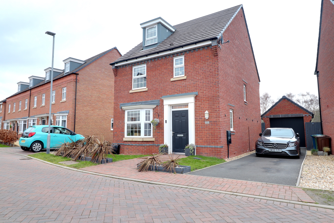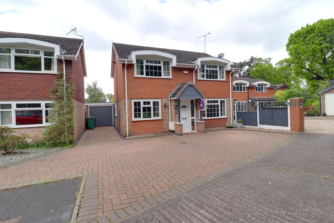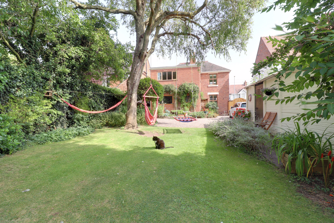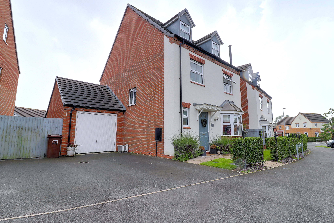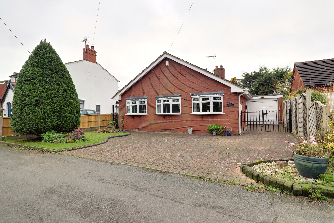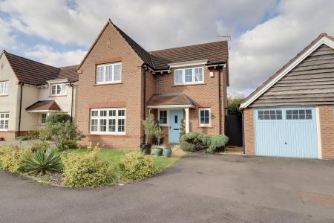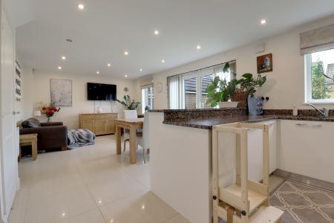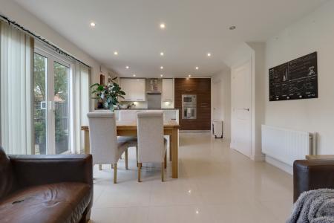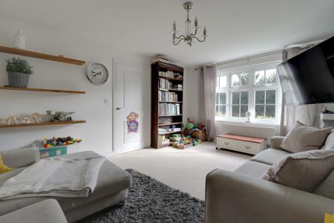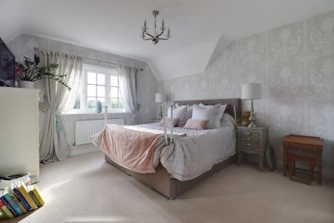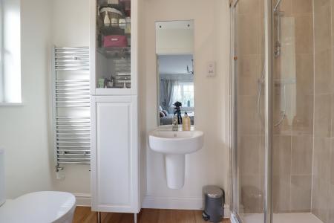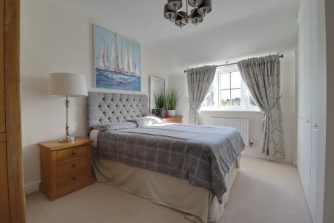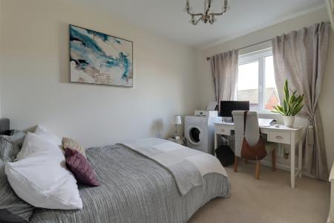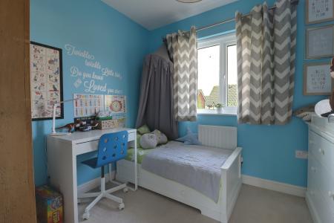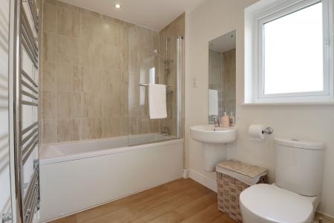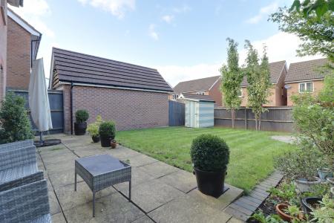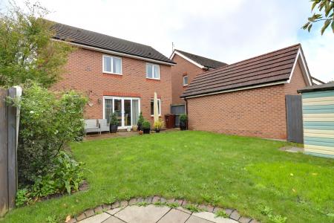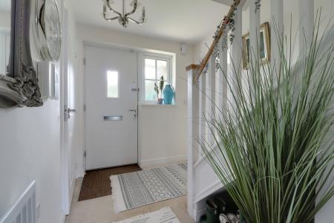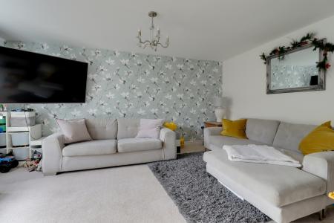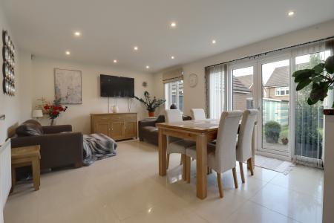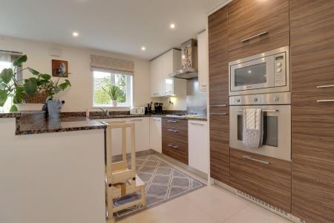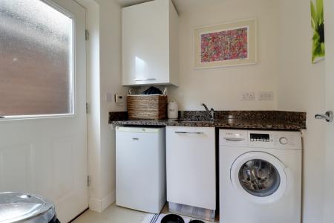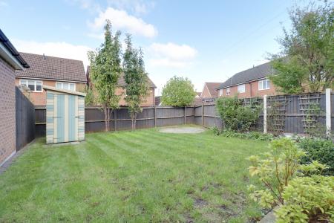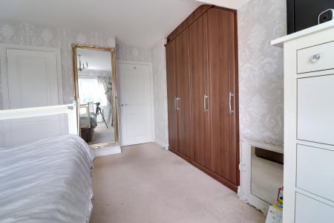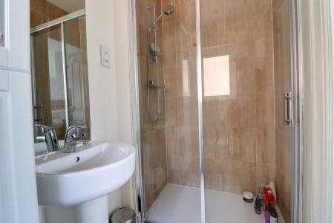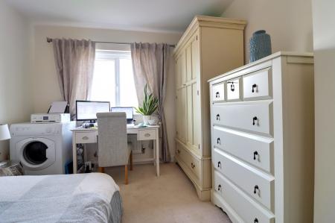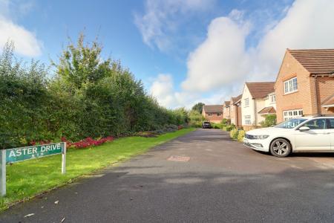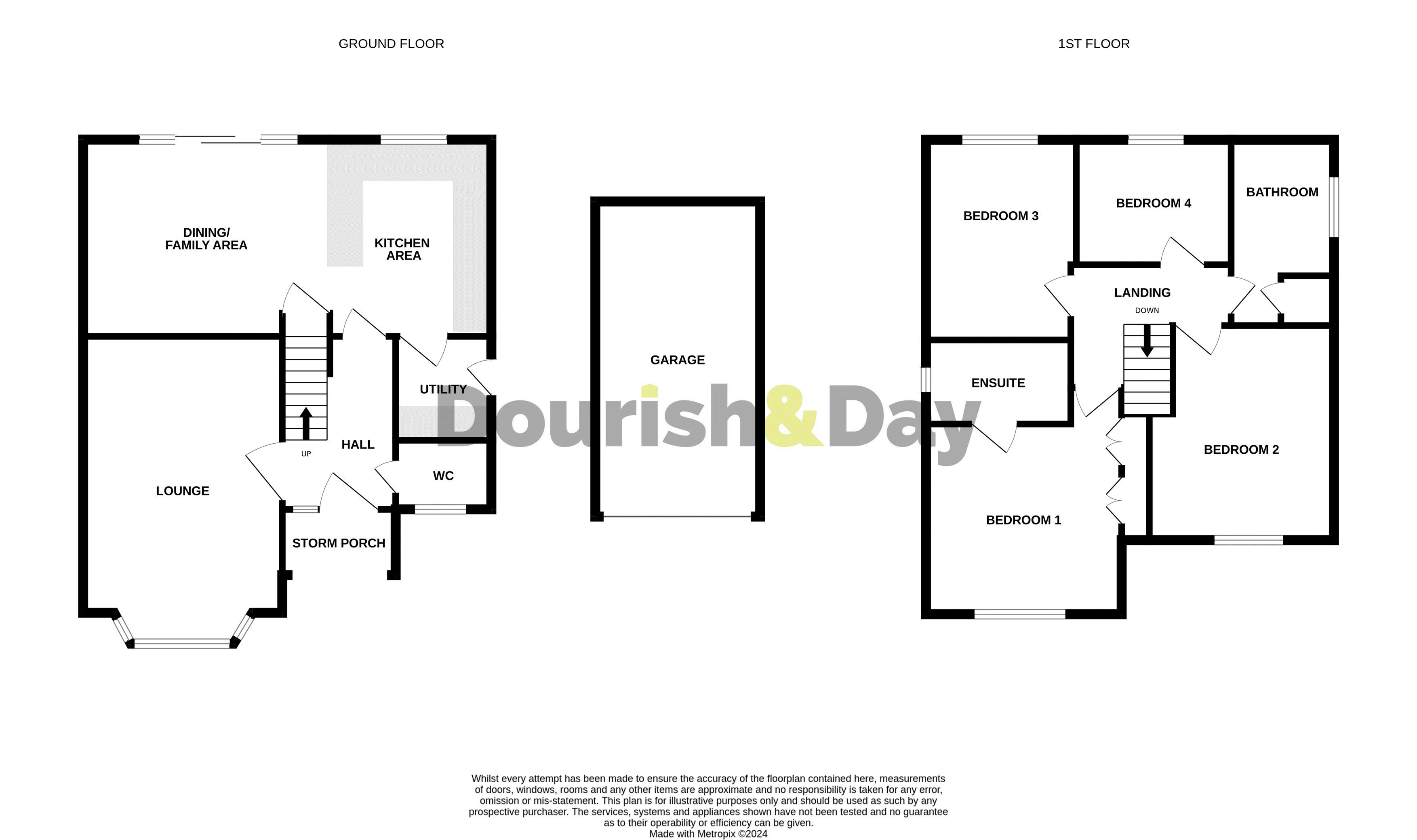- Stunning Home On Sought-After Development
- Spacious Open-Plan Kitchen/Dining/Family Room
- Four Generously Sized Bedrooms
- Guest WC, Ensuite & Family Bathroom
- Driveway, Garage & Rear Garden
- Ideal Family Home, Highly Desirable Location
4 Bedroom House for sale in Stafford
Call us 9AM - 9PM -7 days a week, 365 days a year!
The Aster is known as one of the most beautiful and vibrant flowers in a British garden, making it a fitting name for this stunning property located on Aster Drive, within one of the town's most sought-after developments. This home is well presented and truly is move-in ready! The accommodation includes an entrance hall with a guest WC off, a bright living room, and a spacious open-plan kitchen/dining/family area with a high-spec kitchen and separate utility room. Upstairs, you'll find four generously sized bedrooms, including three large doubles and a master bedroom complete with its own en-suite shower room. A lovely family bathroom adds further appeal. Outside, the property boasts a driveway, a single garage, and a well-maintained enclosed rear garden. Perfect for a growing family, this home is sure to attract attention, so be quick to book a viewing as it's expected to sell fast!
Entrance Hall
A front facing composite door with double glazed panel inset opens to a bright entrance hall, with front facing double glazed window. There is also a radiator and stairs leading up to the first floor accommodation.
Guest WC
Fitted with a contemporary suite comprising a low level flush WC and a wall mounted wash hand basin with chrome mixer tap. There is also a vinyl wood effect flooring, recessed ceiling spotlights and a radiator, whilst there is a front facing double glazed window.
Living Room
16' 5'' x 11' 10'' (5.m x 3.6m)
This bright and spacious living room benefits from having a front facing double glazed window and a radiator.
Open Plan Kitchen/Dining/Family Room
25' 1'' x 12' 6'' (7.65m x 3.81m)
This superb open plan room is the hub of the family home and incorporates a superb contemporary fitted kitchen, dining area and separate sitting area. The kitchen is fitted with a range of contemporary matching base cabinets and wall units, whilst a one and a half bowl stainless steel sink is set in to a solid marble work surface, with matching splash back and has a chrome mixer tap above. The kitchen boasts integrated appliances, which include a cooker, microwave combi oven and a four ring gas hob, which is set into the work surface with stainless steel splash back and matching extractor hood above. There is also an integrated dishwasher, whilst the kitchen also benefits from having under cabinet lighting. The whole room is fitted with a polished tiled floor and recessed ceiling spotlights, whilst there are two radiators, two rear facing double glazed windows and rear facing double glazed sliding doors opening out to the garden.
Utility Room
The utility room is fitted with a matching base cabinet to those in the kitchen, whilst a wall unit houses the Baxi gas fired central heating boiler. There is a solid marble work surface with matching splash back and a stainless steel sink with a chrome mixer tap. Beneath the work surfaces are spaces for both, a washing machine and tumble dryer, whilst there is a polished tiled floor, radiator, extractor fan and a side facing exterior door with double glazed panel inset.
First Floor Landing
A staircase leads up to a spacious first floor landing area with loft access hatch. There is also a radiator.
Bedroom One
13' 2'' x 11' 10''(Excluding door recess and robes) (4.01m x 3.6m(Excluding door recess and robes))
This large master bedroom benefits from having an attractive outlook through the front facing double glazed window. It also benefits from having built-in wardrobes and a radiator, whilst a door opens to the en-suite.
En-suite
A good sized en-suite comprises of a white suite, which includes a low level flush WC, half pedestal wash hand basin, with chrome mixer tap and a double shower enclosure, also with chrome mixer tap. There is a vinyl wood effect flooring and a wall mounted chrome heated towel rail. There are also recessed ceiling spotlights, an extractor fan and side facing double glazed window.
Bedroom Two
12' 6'' x 9' 3''(Excluding robes) (3.82m x 2.82m(Excluding robes))
A second spacious double bedroom, again boasts that attractive outlook through the front facing double glazed window and benefits from having its own built-in wardrobes. There is also a radiator.
Bedroom Three
11' 2'' x 9' 7''(MAX) (3.41m x 2.92m(MAX))
A third double bedroom is fitted with a radiator and rear facing double glazed window.
Bedroom Four
9' 1'' x 7' 6'' (2.78m x 2.29m)
A good sized fourth bedroom, with not a box room in sight, which has a radiator and rear facing double glazed window.
Bathroom
10' 10'' x 5' 10''(Excluding cupboard) (3.29m x 1.77m(Excluding cupboard))
A spacious and superbly appointed family bathroom is fitted with a low level flush WC, half pedestal wash hand basin with chrome mixer tap and a panelled bath also with chrome mixer tap. Above the bath is a shower with a chrome mixer tap, whilst there are recessed ceiling spotlights and a vinyl wood effect floor. There is also an extractor fan, wall mounted chrome heated towel rail and a side facing double glazed window, whilst the bathroom also houses the airing cupboard.
Garage
18' 7'' x 9' 6'' (5.67m x 2.89m)
A front facing up and over garage door opens to a single garage which has its own lighting and power.
Exterior
The property sits on a lovely sized plot, boasting a double width driveway to the front and a lawned garden. A paved pathway leads between the house and the garage, through a timber pedestrian access gate leading to the rear garden. The rear garden is also well kept and features a lovely sized lawned area and a paved patio seating area.
ID Checks
Once an offer is accepted on a property marketed by Dourish & Day estate agents we are required to complete ID verification checks on all buyers and to apply ongoing monitoring until the transaction ends. Whilst this is the responsibility of Dourish & Day we may use the services of MoveButler, to verify Clients’ identity. This is not a credit check and therefore will have no effect on your credit history. You agree for us to complete these checks, and the cost of these checks is £30.00 inc. VAT per buyer. This is paid in advance, when an offer is agreed and prior to a sales memorandum being issued. This charge is non-refundable.
Important information
This is a Freehold property.
Property Ref: EAXML15953_12453375
Similar Properties
Rockhouse Drive, Great Haywood, Stafford
4 Bedroom Bungalow | Asking Price £350,000
This substantial three / four bedroom detached bungalow, has been lovingly restored and boasts an extremely high specifi...
Avondale Circle, St Mary's Gate, Stafford
4 Bedroom House | Asking Price £350,000
THE SPECIAL ONE!... That’s the only way to describe this impressive four bedroom detached family home that epitomises mo...
The Woodcote, Wildwood, Stafford
4 Bedroom House | Asking Price £350,000
A great four bedroom detached family home, situated in a very well regarded location, close to shops, amenities, schooli...
Stone Road, Stafford, Staffordshire
4 Bedroom House | Asking Price £360,000
STRIKING AND CHARMING!.. Here we have a generously sized double fronted family home positioned on a superb enviable plot...
Sandpiper Drive, Doxey, Stafford
5 Bedroom House | Offers Over £360,000
If you’re looking for a modern and substantial, five bedroom detached house close to Stafford Town Centre's comprehensiv...
The Rank, Gnosall, Staffordshire
3 Bedroom Bungalow | Asking Price £360,000
Attention all downsizers! If you're looking for a spacious home without compromising on space, this three-bedroom detach...

Dourish & Day (Stafford)
14 Salter Street, Stafford, Staffordshire, ST16 2JU
How much is your home worth?
Use our short form to request a valuation of your property.
Request a Valuation
