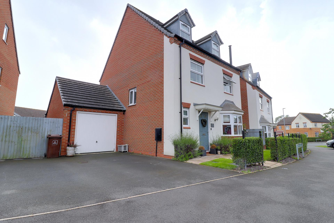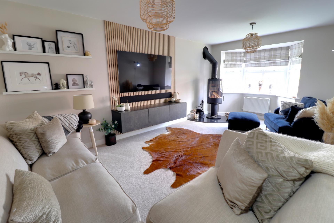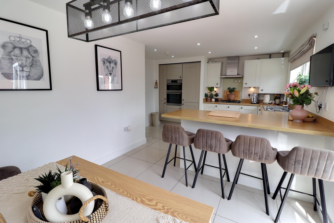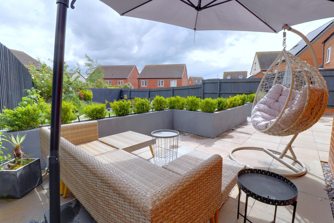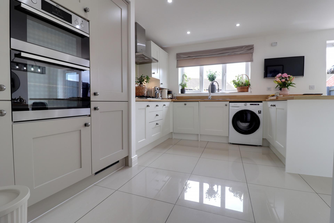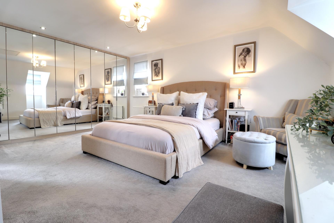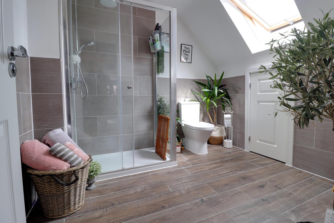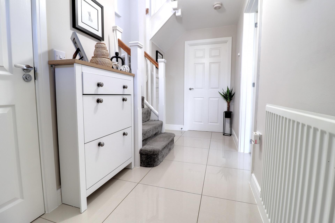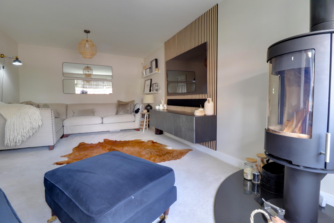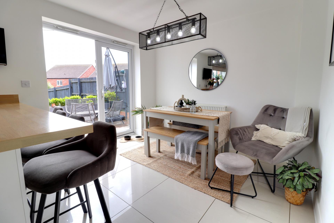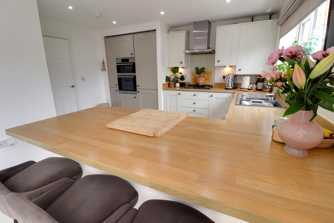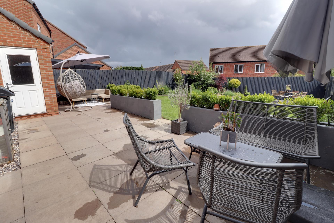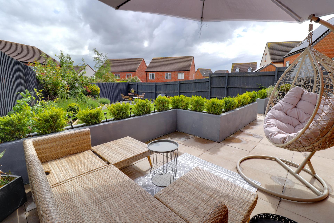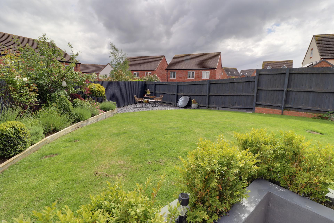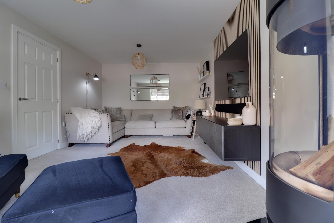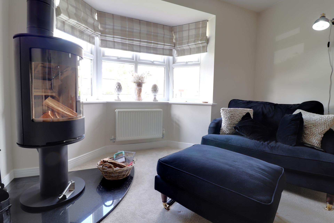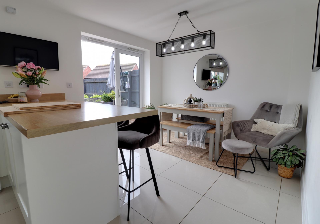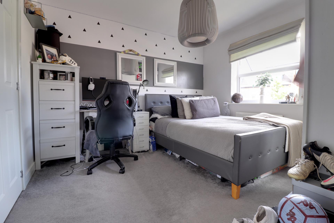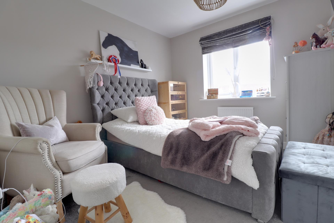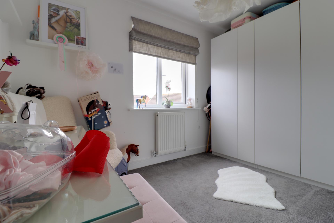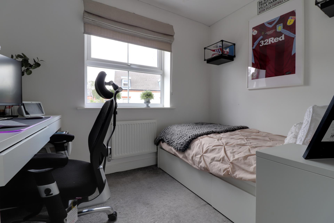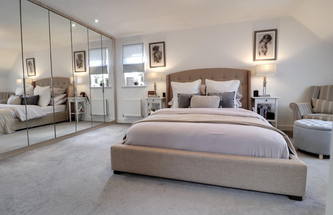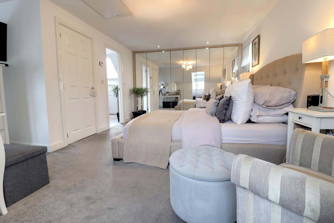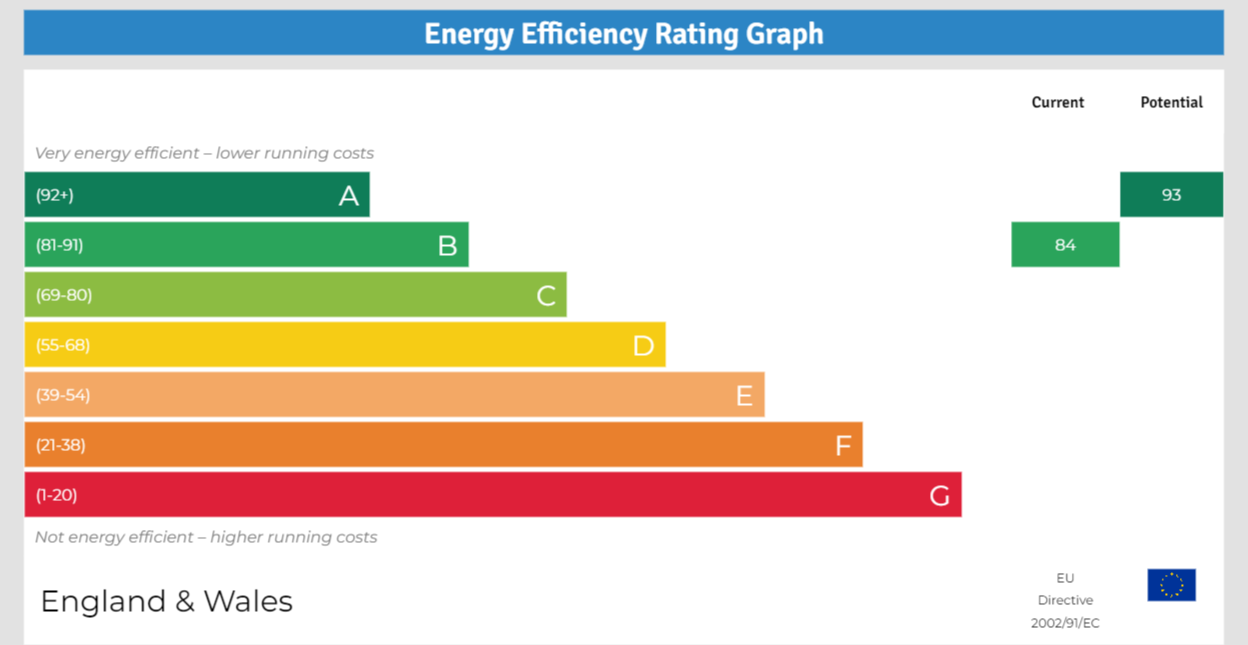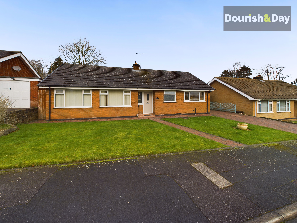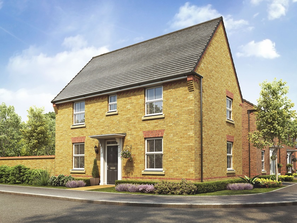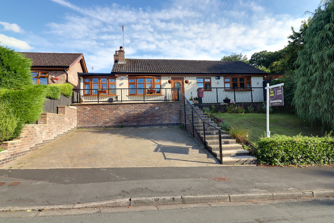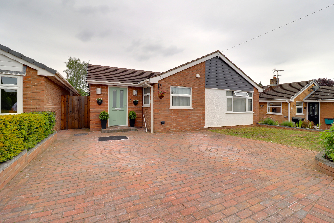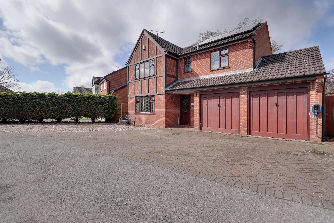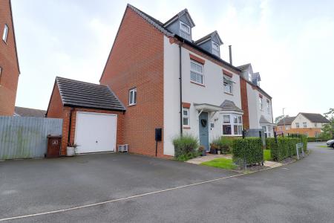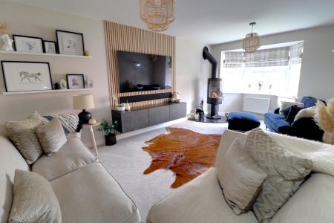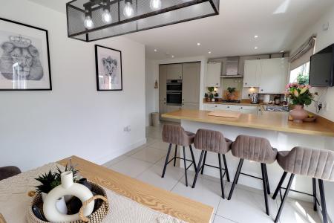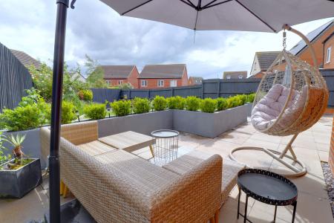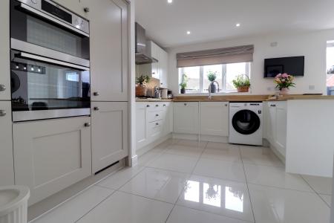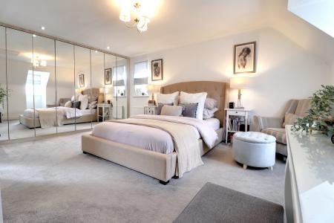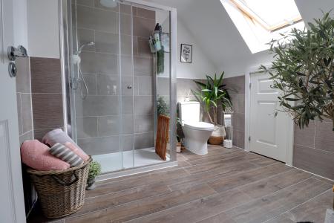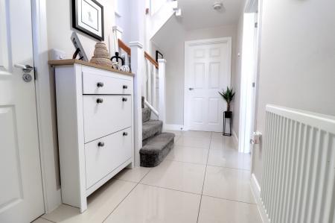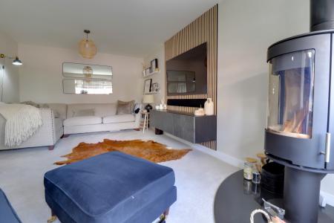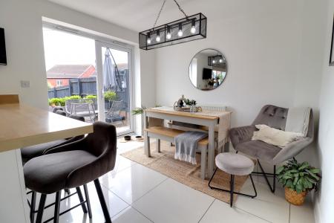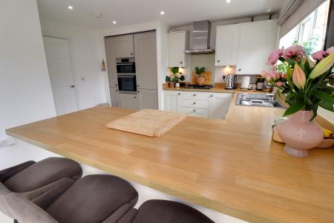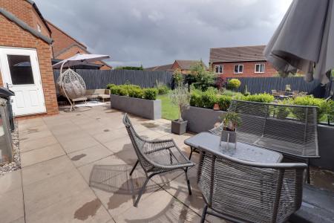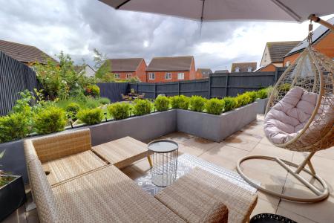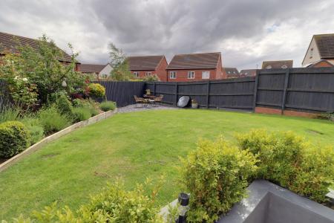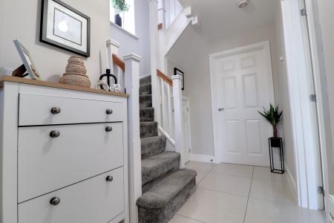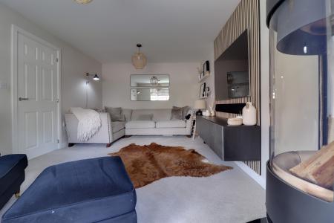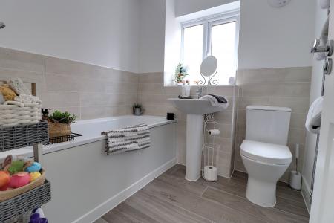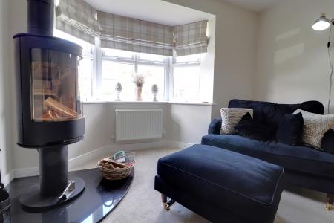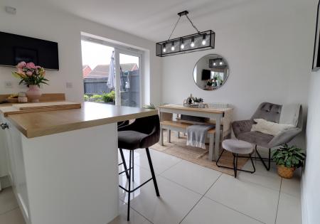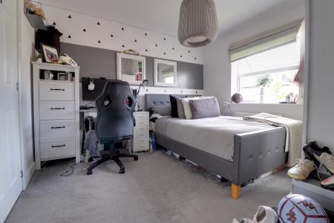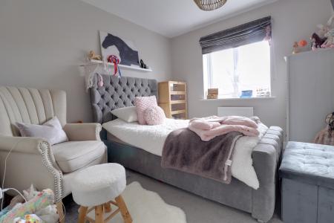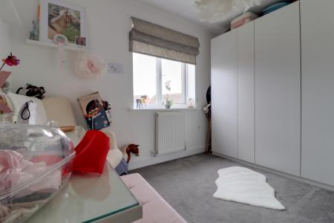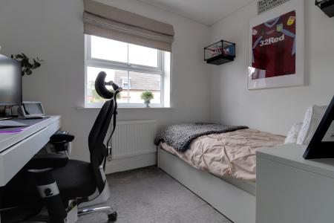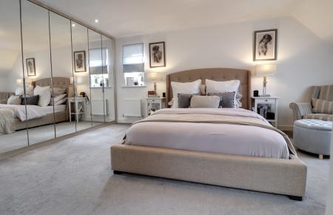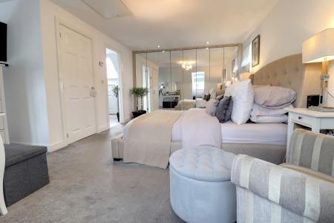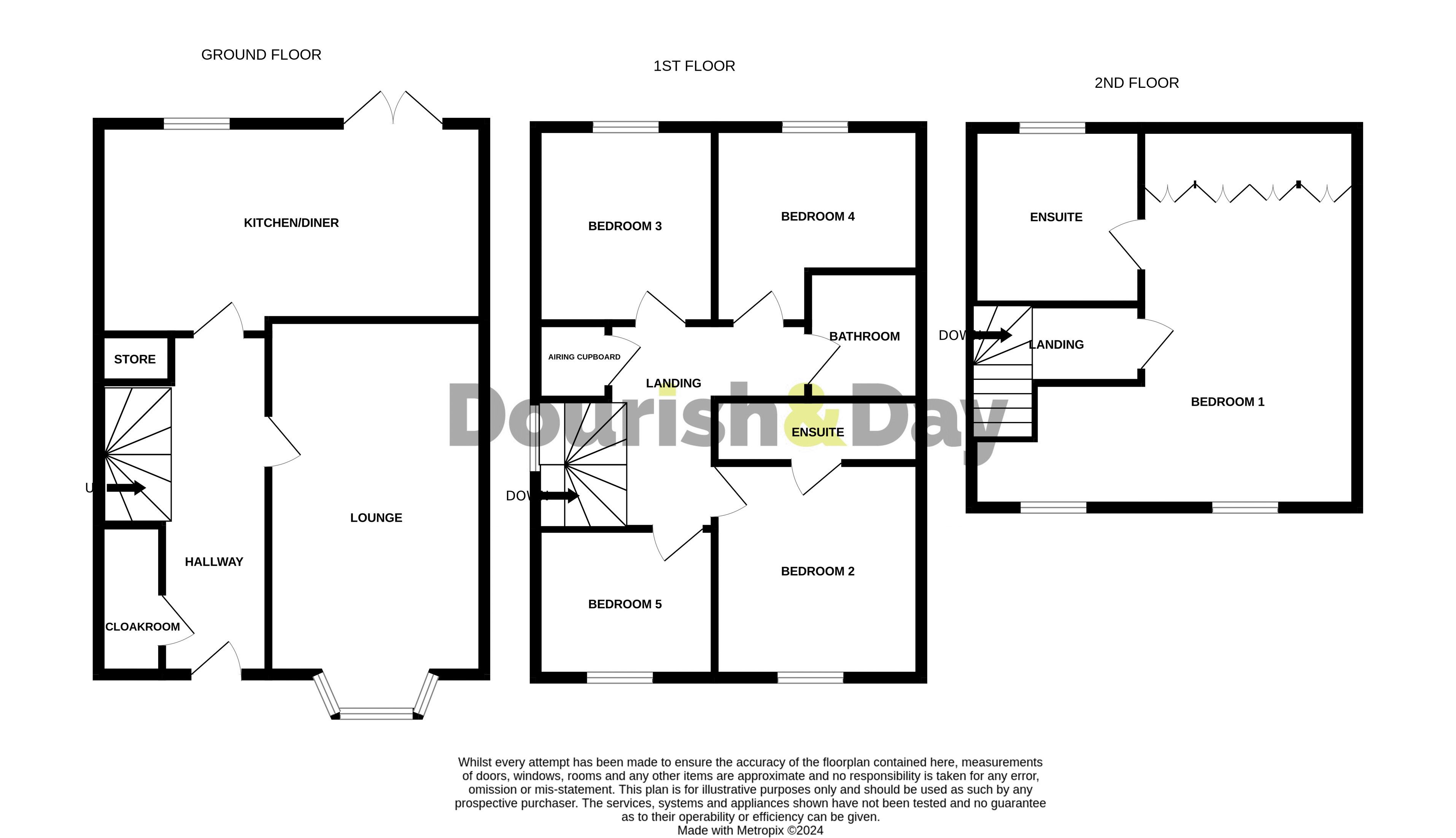- Large Five Bedroom Detached House
- Living Room & Family Dining Kitchen
- Guest W.C, Family Bathroom & Two En-Suite's
- Driveway, Garage & Landscaped Garden
- Close To Stafford Town Centres Amenities
- Close To Railway Station For Commuter
5 Bedroom House for sale in Stafford
If you’re looking for a modern and substantial, five bedroom detached house close to Stafford Town Centre's comprehensive range of shops, amenities, schools and commuter links then we've got you covered! this superb, detached family home is beautifully presented throughout!
Internally, the home comprises of an entrance hallway, guest W.C, spacious living room and a family dining kitchen, to the first floor there are four bedrooms and family bathroom and En-suite to bed two, to the second floor there is a further, substantial master bedroom with fitted wardrobes and a large En-suite shower room. Externally the property has a double width driveway, single garage and a good sized landscaped rear garden with a private paved seating area.
Entrance Hallway
Accessed through a double glazed entrance door, and having high gloss tiled flooring, a turned staircase off, rising to the first floor landing & accommodation with a useful understairs storage cupboard, and a radiator.
Guest WC
Fitted with a suite comprising of a low-level & wash hand basin. The room also benefits from having high gloss tiled flooring, a radiator, and a double glazed window to the front elevation.
Living Room
18' 8'' x 10' 9'' (5.68m x 3.28m) length measured into bay window recess
A spacious & light, beautifully presented reception room which features decorative part-panelling to the walls, a double glazed walk-in bay window to the front elevation and a radiator.
Kitchen & Dining Space
13' 1'' x 19' 7'' (3.99m x 5.96m) both maximum room measurements
A spacious & light kitchen & dining space which features a fitted range of matching wall, base & drawer units with fitted work surfaces over and incorporating an inset composite 1.5 bowl sink/drainer with a chrome mixer tap over, and a a range of integrated/fitted appliances which include 4-ring gas hob with a stainless steel extractor canopy over, integrated high-level AEG double electric oven/grill and an integrated fridge/freezer. The kitchen also benefits from a matching breakfast bar area, under-cupboard lighting, high gloss tiled flooring, and a radiator. The room also features both double glazed windows & double glaze double doors providing views and access out to the beautifully maintained private rear garden.
First Floor Landing
Having a useful large built-in cupboard, a radiator, and internal doors off, providing access to all bedrooms & bathroom.
Bedroom Two
10' 6'' x 10' 2'' (3.21m x 3.09m)
Having a double glazed window to the front elevation and a radiator. A further internal door leads through to the En-suite shower room.
En-suite (Bedroom One)
Fitted with a modern suite comprising of a ceramic tiled shower cubicle fitted with a mains-fed shower, a pedestal wash hand basin with chrome mixer tap and a low-level WC. The room also benefits from having ceramic tiled walls & flooring and a chrome towel radiator.
Bedroom Three
9' 9'' x 8' 9'' (2.96m x 2.67m)
Having a double glazed window to the rear elevation and a radiator.
Bedroom Four
6' 11'' x 9' 1'' (2.12m x 2.76m)
Having a double glazed window to the front elevation and a radiator.
Bedroom Five
6' 5'' x 10' 6'' (1.96m x 3.20m)
Having a double glazed window to the rear elevation and a radiator.
Bathroom
6' 7'' x 5' 7'' (2.00m x 1.70m)
Fitted with a suite comprising of a panelled bath, pedestal wash basin & low-level WC. The room also benefits from having ceramic tiled walls & flooring, a chrome towel radiator, and a double glazed window to the side elevation.
Second Floor Landing
With a turned staircase off to the second floor with internal door off to bedroom one.
Bedroom One
15' 9'' x 11' 2'' (4.79m x 3.41m)
A spacious double bedroom which features fitted double wardrobes with mirrored doors to one wall, inset ceiling downlighting, radiator, a double glazed window to the side elevation, two double glazed dormer style pitched windows to the front elevation, access to loft space, and a further internal door leading into the En-suite.
En-suite (Bedroom One)
8' 9'' x 8' 1'' (2.66m x 2.47m)
Fitted with a modern suite comprising of a double ceramic tiled shower cubicle fitted with a mains shower, a pedestal wash hand basin and a low-level WC. The room also benefits from having wood effect ceramic tiled flooring, ceramic tiled walls, inset ceiling downlighting, a vertical wall mounted radiator, a skylight window to the rear elevation, and access to further storage space.
Externally
The property is approached over a double width asphalt driveway which provides off-street vehicle parking and access to the garage with a lawned foregarden. There is gated access to the side of the property which leads to a good sized landscaped rear garden which features a substantial paved outdoor seating area, being laid mainly to lawn with well stocked raised planting beds, and a further decorative shale covered seating area. The garden also benefits from an external light and cold water supply tap.
Garage
A single garage, having an up and over garage door to the front elevation, and a pedestrian access door to the side elevation. The garage also benefits from having both power & lighting installed. Measurements: TBC
ID Checks
Once an offer is accepted on a property marketed by Dourish & Day estate agents we are required to complete ID verification checks on all buyers and to apply ongoing monitoring until the transaction ends. Whilst this is the responsibility of Dourish & Day we may use the services of MoveButler, to verify Clients’ identity. This is not a credit check and therefore will have no effect on your credit history. You agree for us to complete these checks, and the cost of these checks is £30.00 inc. VAT per buyer. This is paid in advance, when an offer is agreed and prior to a sales memorandum being issued. This charge is non-refundable.
Important Information
- This is a Freehold property.
Property Ref: EAXML15953_12320882
Similar Properties
3 Bedroom Bungalow | Asking Price £360,000
Rising from the ashes, this exceptional three-bedroom detached bungalow, located on a private road, is ready to become y...
Meadowsweet Avenue, Beaconside, Stafford
3 Bedroom House | Asking Price £355,000
Introducing The Hadley, This beautiful new build located on the new David Wilson Home Development. Three bedroom detache...
Rockhouse Drive, Great Haywood, Stafford
4 Bedroom Bungalow | Asking Price £350,000
This substantial three / four bedroom detached bungalow, has been lovingly restored and boasts an extremely high specifi...
Moathouse Drive, Haughton, Stafford
4 Bedroom House | Asking Price £365,000
PREPARE TO BE IMPRESSED!... With this amazing extended linked detached house which has been beautifully presented throug...
Lilac Close, Great Bridgford, Stafford
2 Bedroom Bungalow | Asking Price £365,000
Absolutely stunning! These are the only words to describe this superb, extended and fully renovated, detached bungalow w...
Lancing Avenue, The Meadows, Stafford
4 Bedroom House | Asking Price £365,000
Sought after location "The Meadows", providing a superb opportunity for the family orientated purchaser. Enjoying an env...

Dourish & Day (Stafford)
14 Salter Street, Stafford, Staffordshire, ST16 2JU
How much is your home worth?
Use our short form to request a valuation of your property.
Request a Valuation
