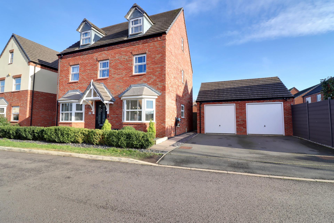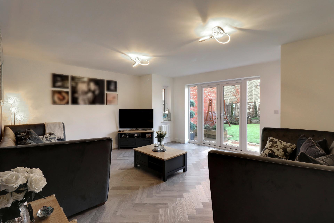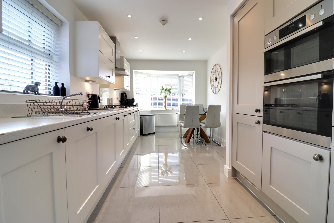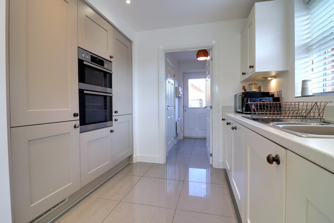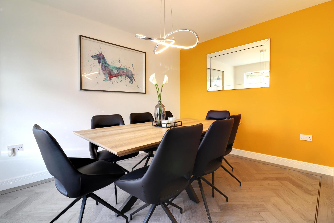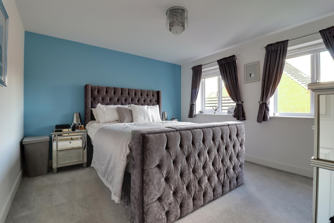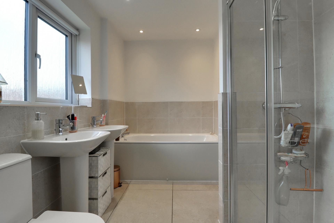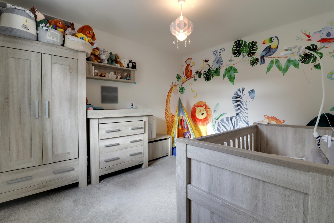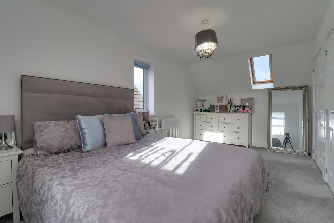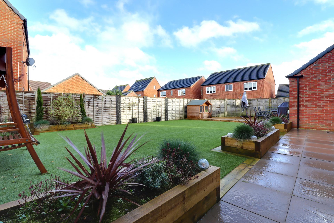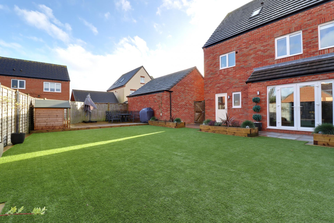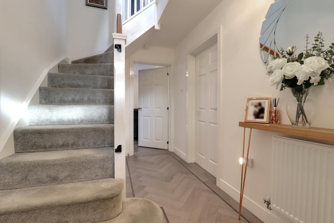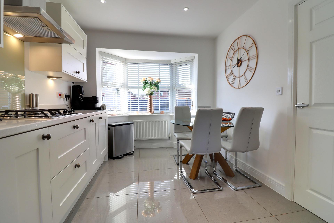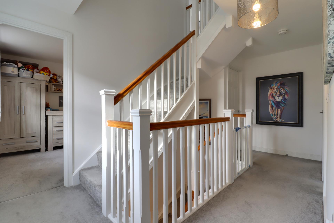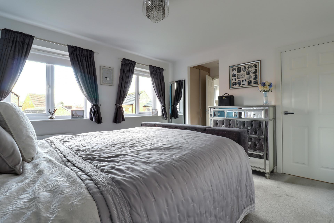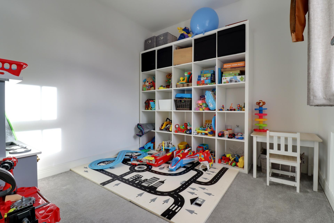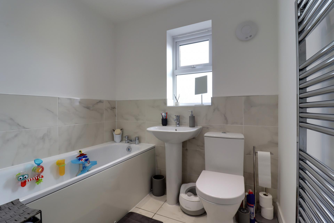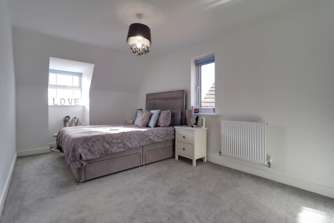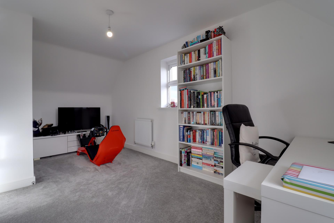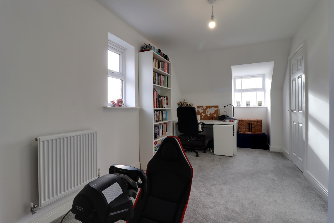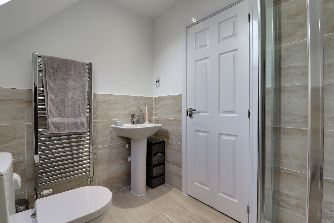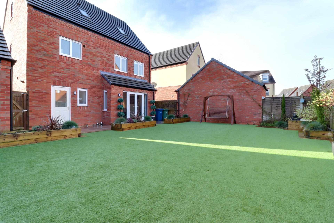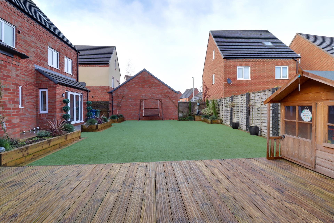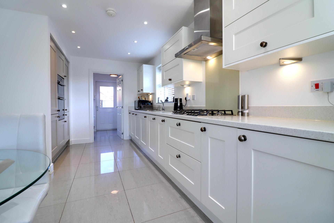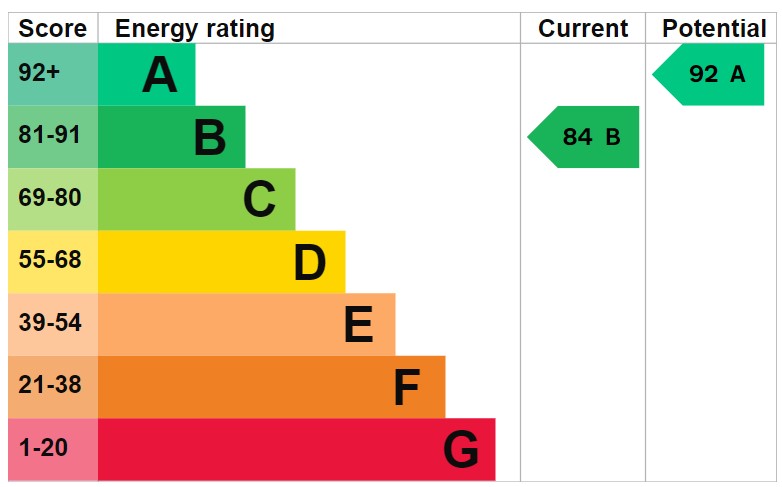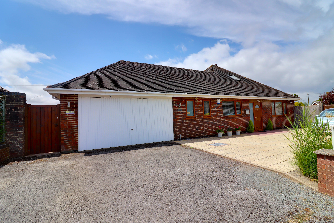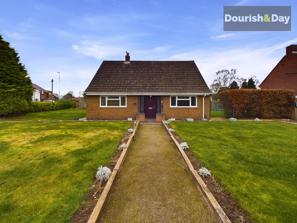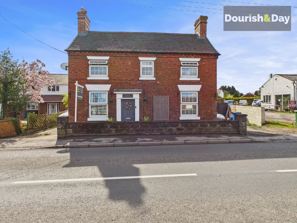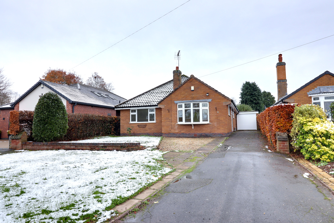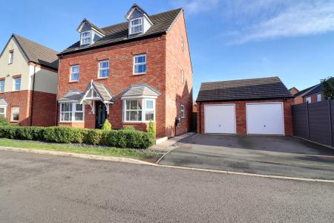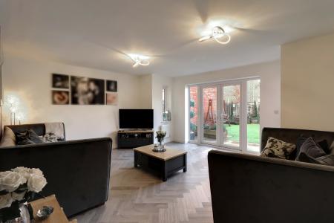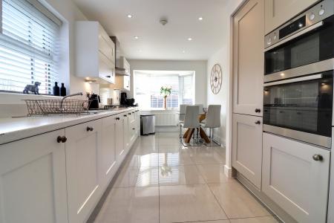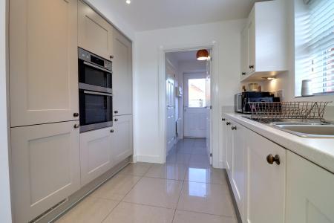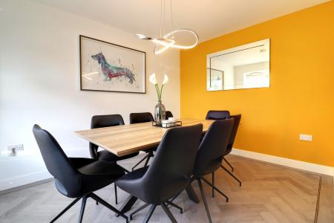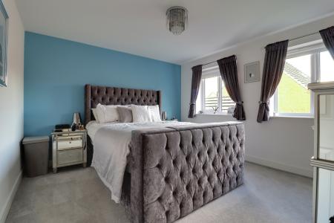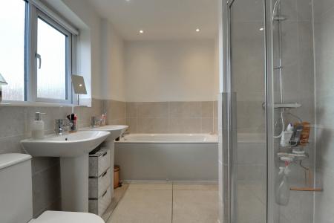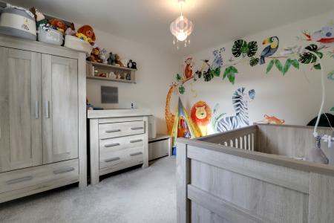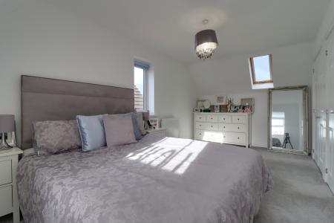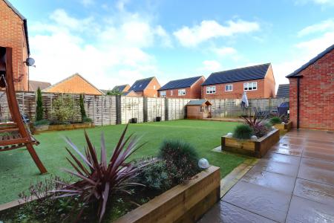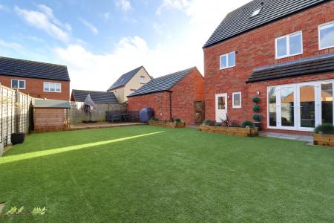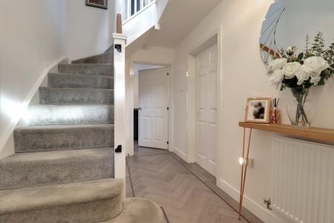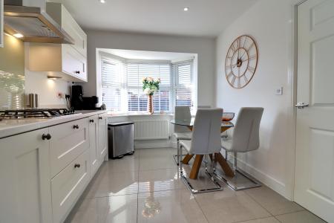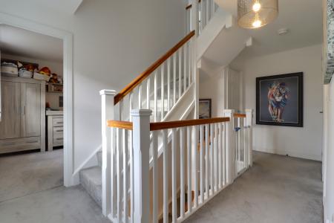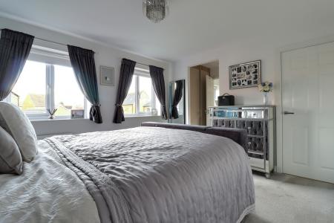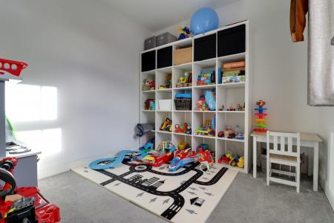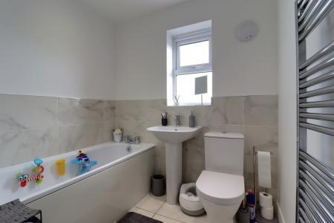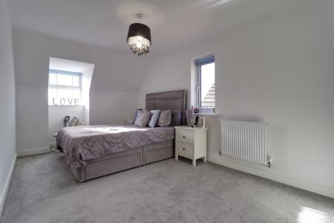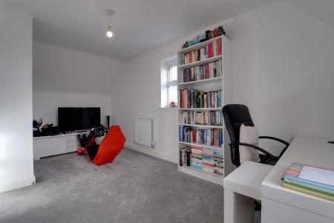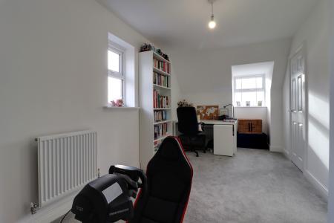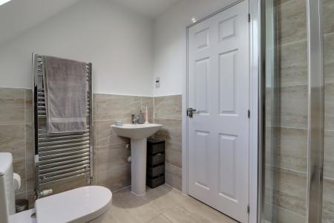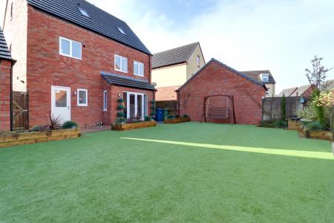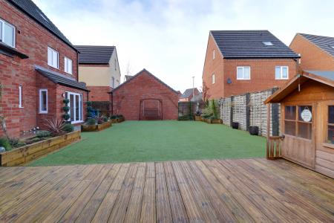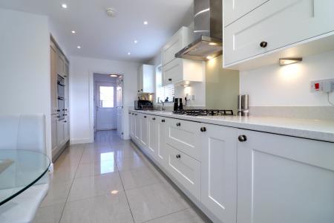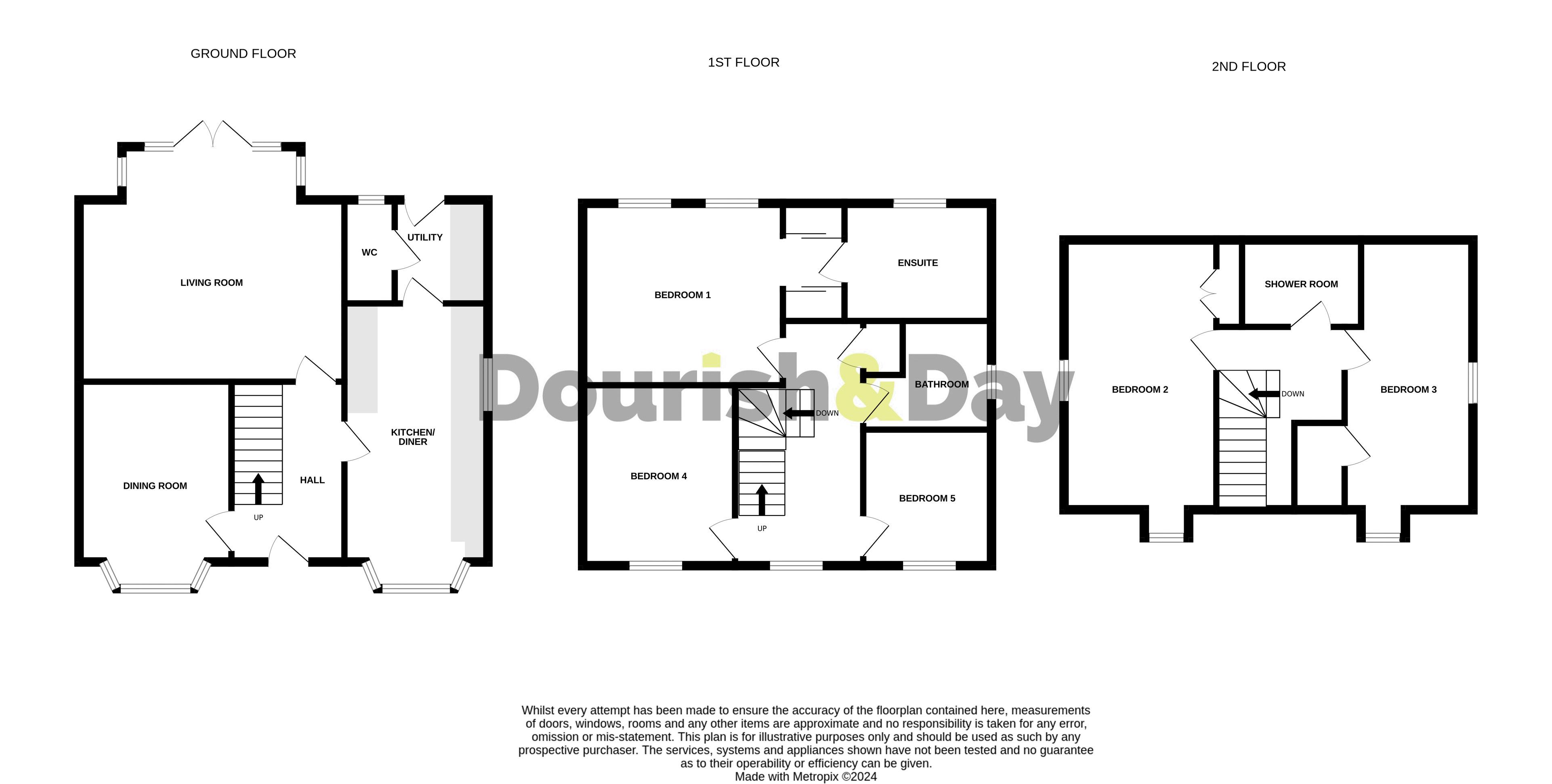- Offered With No Onward Chain
- Spacious Rooms Throughout, Perfect For Modern Living
- Contemporary Kitchen With Integrated Appliances
- Luxurious Principal Bedroom With En-Suite & Dressing Area
- Detached Double Garage & Ample Driveway Parking
- Modern Design Elements For Stylish Living Experience
- Beautifully Landscaped Gardens With Ample Entertainment Space
5 Bedroom House for sale in Stafford
Call us 9AM - 9PM -7 days a week, 365 days a year!
This property epitomises contemporary spaciousness! Every corner of this stunning home boasts ample room, perfect for accommodating a modern family. Nestled within meticulously landscaped gardens, the layout encompasses an inviting entrance hall, large living room with garden views, formal dining room, and a sleek, integrated kitchen/diner. A utility room and guest WC complete the ground floor. Ascend to the first floor to discover the luxurious principal bedroom with a dressing area and en-suite shower room, complemented by two additional bedrooms and a stylish family bathroom. The top floor reveals two more double bedrooms and a shower room. Outside, the driveway provides ample parking leading to a detached double garage, while the contemporary rear garden boasts a large, decked entertainment space, a paved patio, and an artificial lawn for year-round enjoyment. This home offers all the modern luxuries you could desire! Don't miss the chance to experience it – call us today to arrange your viewing.
Entrance Hallway
Accessed through a double glazed composite entrance door, having herringbone patterned wood effect flooring, stairs rising to the First Floor Landing & accommodation with an understairs cupboard, radiator, and internal door(s) off, providing access to;
Living Room
14' 8'' x 16' 6'' (4.47m x 5.04m)
A spacious reception room featuring herringbone patterned wood effect flooring, radiator, double glazed windows & double glazed doors to the garden.
Dining Room
12' 11'' x 9' 7'' (3.94m x 2.91m) measured INTO bay window recess
Having herringbone patterned wood effect flooring, radiator, double glazed bay window to front elevation.
Kitchen & Dining Space
17' 9'' x 8' 11'' (5.42m x 2.73m) (measured INTO bay window recess)
Featuring a matching modern range of wall, base & drawer units with fitted work surfaces over incorporating an inset 1.5 bowl stainless steel sink/drainer with mixer tap over, and a range of appliances which include; double oven, 4-ring gas hob with hood above, dishwasher & fridge/freezer. There is recessed downlights, ceramic tiled flooring, a radiator, double glazed bay window to the front elevation, and a further double glazed window to the side elevation.
Utility Room
6' 6'' x 5' 5'' (1.98m x 1.66m)
Featuring fitted units and a work surface incorporating an inset sink/drainer with mixer tap over, space for a washing machine, wall mounted gas central heating boiler, ceramic tiled flooring, a radiator, and a double glazed rear door.
Guest WC
6' 6'' x 3' 2'' (1.97m x 0.97m)
Fitted with a contemporary suite which includes a WC & wash hand basin with mixer tap. There is ceramic tiled flooring, radiator, double glazed window to rear elevation.
First Floor Landing
Having airing cupboard, stairs to second floor, radiator, and double glazed window to front elevation.
Bedroom One
11' 5'' x 12' 6'' (3.49m x 3.81m)
Having two double glazed window to the rear elevation & radiator.
Dressing Area (Bedroom One)
3' 4'' x 3' 10'' (1.02m x 1.17m)
Having two built-in wardrobes & a recessed downlight.
En-suite (Bedroom One)
7' 4'' x 9' 1'' (2.24m x 2.77m)
Fitted with a contemporary suite comprising of WC, his & hers wash hand basin, panelled bath & shower cubicle. There is recessed downlights, ceramic tiled flooring, radiator, double glazed window to rear elevation.
Bedroom Four
11' 3'' x 9' 3'' (3.44m x 2.81m)
Having radiator & double glazed window to front elevation.
Bedroom Five
8' 3'' x 8' 0'' (2.52m x 2.45m)
Having radiator & double glazed window to front elevation.
Bathroom
6' 9'' x 8' 0'' (2.07m x 2.44m) (maximum measurements)
Fitted with a contemporary suite comprising; WC, wash hand basin & panelled bath. There is recessed downlights, chrome towel radiator, ceramic tiled flooring, double glazed window to side elevation.
Second Floor Landing
Having a loft access point & radiator.
Bedroom Two
16' 10'' x 9' 3'' (5.12m x 2.82m)
Having two double glazed windows, rear facing skylight window, built-in double wardrobe & radiator.
Bedroom Three
16' 10'' x 8' 3'' (5.12m x 2.52m)
Having a built-in cupboard, radiator, two double glazed windows.
Shower Room
5' 6'' x 7' 5'' (1.67m x 2.27m)
Fitted with a contemporary suite comprising; WC, wash hand basin & shower cubicle. There is ceramic tiled flooring, radiator, recessed downlights, electric shaver point, chrome towel radiator & skylight window.
Outside Front
The property occupies a lovely plot and is approached over a large asphalt driveway allowing for ample off-street parking & access to detached double garage. There is also a paved pathway that provides pedestrian access to the front entrance door, and also having a gate leading into the garden.
Double Detached Garage
20' 5'' x 19' 6'' (6.23m x 5.94m)
Having two up and over garage doors.
Outside Rear
A beautiful contemporary designed landscaped garden featuring a large artificial lawn, decked & paved seating areas & raised planting beds.
ID Checks
Once an offer is accepted on a property marketed by Dourish & Day estate agents we are required to complete ID verification checks on all buyers and to apply ongoing monitoring until the transaction ends. Whilst this is the responsibility of Dourish & Day we may use the services of MoveButler, to verify Clients’ identity. This is not a credit check and therefore will have no effect on your credit history. You agree for us to complete these checks, and the cost of these checks is £30.00 inc. VAT per buyer. This is paid in advance, when an offer is agreed and prior to a sales memorandum being issued. This charge is non-refundable.
Important Information
- This is a Freehold property.
Property Ref: EAXML15953_12269424
Similar Properties
Berkeley Close, Gnosall, Stafford
4 Bedroom House | Offers in excess of £425,000
FOREVER HOME!...Is exactly how we would describe this beautiful four double bedroom detached home which we are certain w...
Newport Road, Gnosall, Stafford
3 Bedroom House | Asking Price £425,000
All of your prayers have been answered as you walk through the grand doors of this converted Victorian Chapel. This abso...
Maple Drive, Derrington, Staffordshire
3 Bedroom Bungalow | Asking Price £425,000
Stop Scrolling! Are you tired of endless scrolling looking for that perfect bungalow? Then look no further than this exp...
Oakridge Close, Hillcroft Park, Stafford
3 Bedroom Detached House | Asking Price £430,000
Your property search is officially at an end! This fantastic three-bedroom dormer bungalow is in a very popular location...
Newport Road, Gnosall, Staffordshire
4 Bedroom House | Asking Price £430,000
There's no prickles with Holly Cottage, just lots of character throughout mixed with a modern blend providing an amazin...
Oakridge Close, Walton-on-the-Hill, Stafford
3 Bedroom Bungalow | Asking Price £430,000
This exceptional extended three-bedroom bungalow is a true gem, offering modern, versatile living with an undeniable wow...

Dourish & Day (Stafford)
14 Salter Street, Stafford, Staffordshire, ST16 2JU
How much is your home worth?
Use our short form to request a valuation of your property.
Request a Valuation
