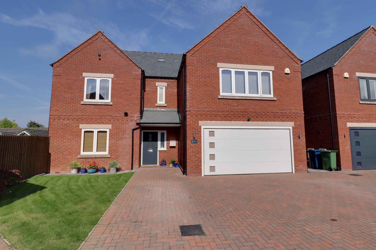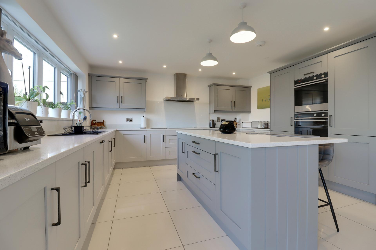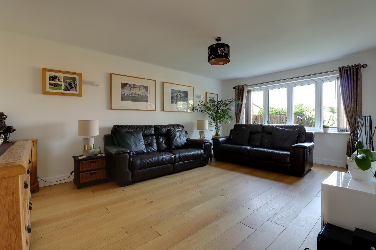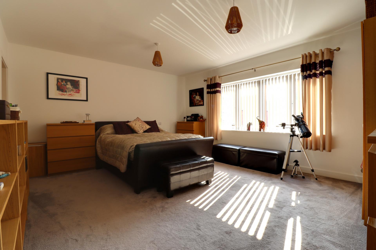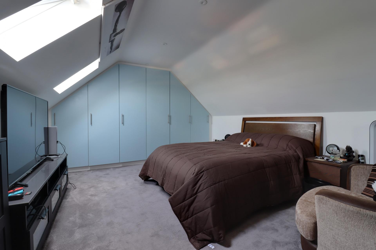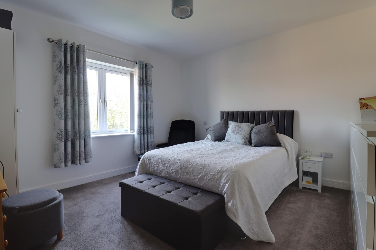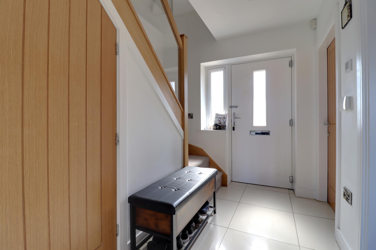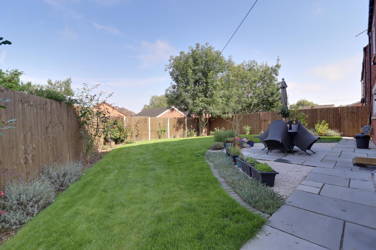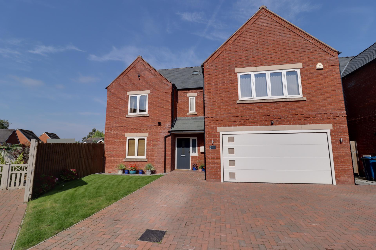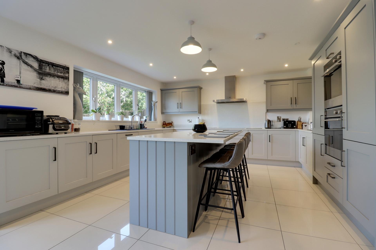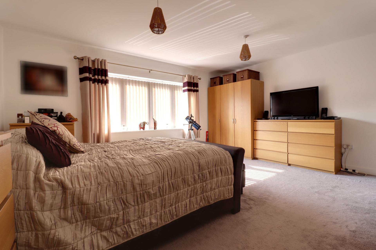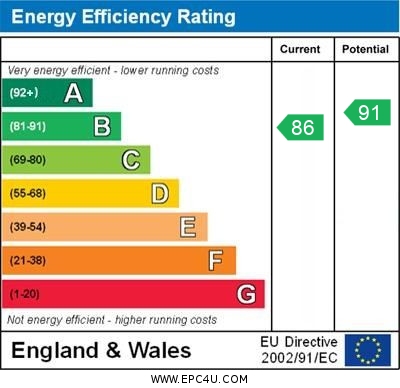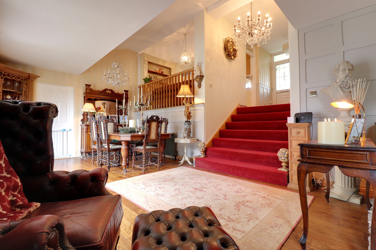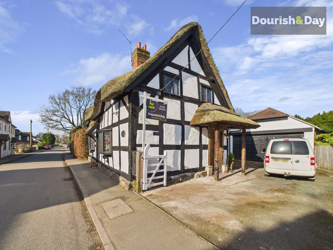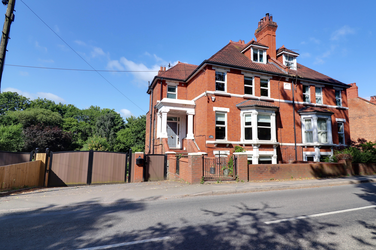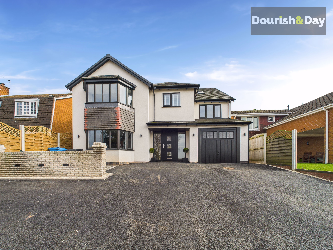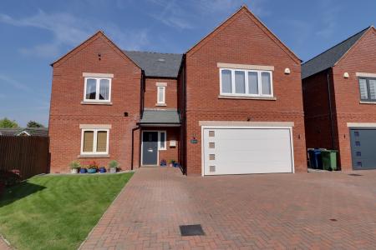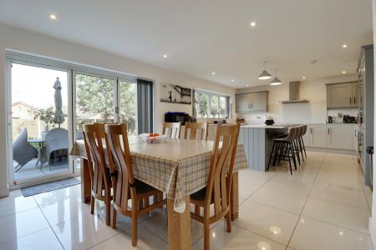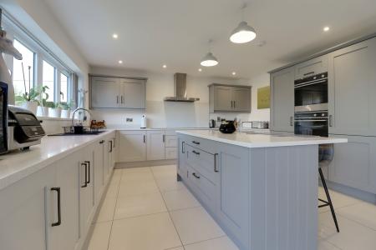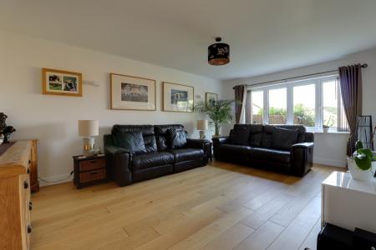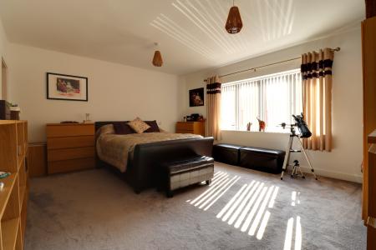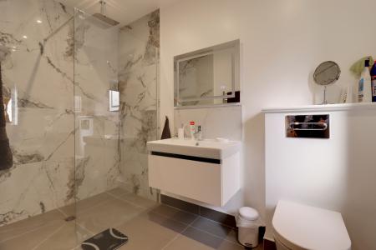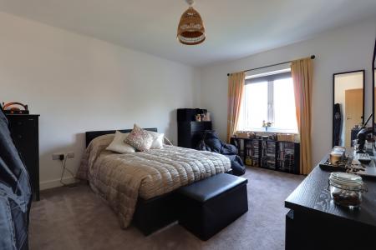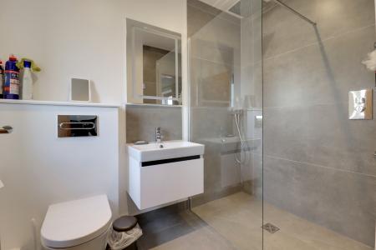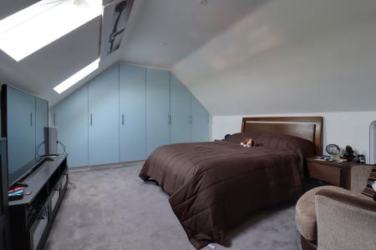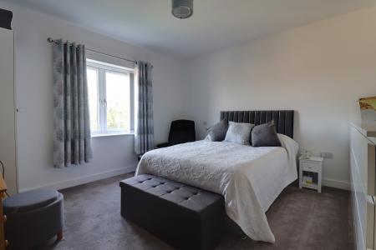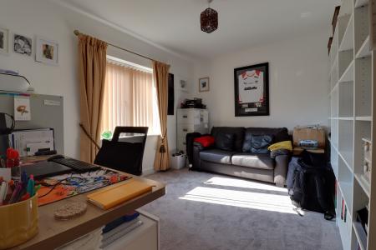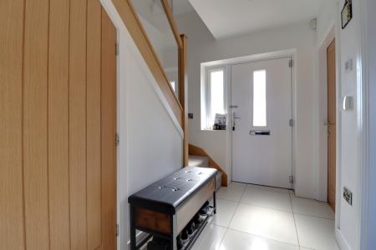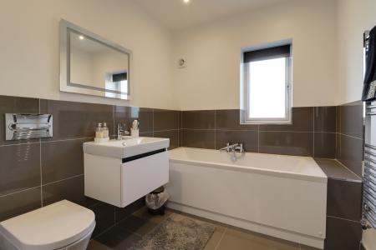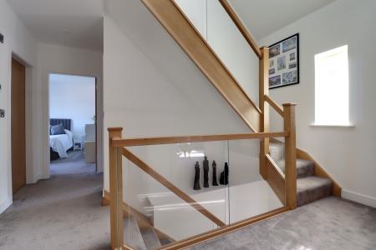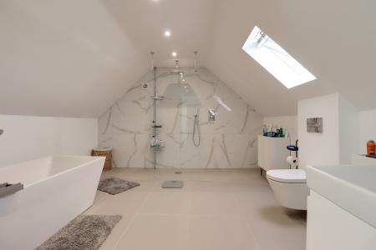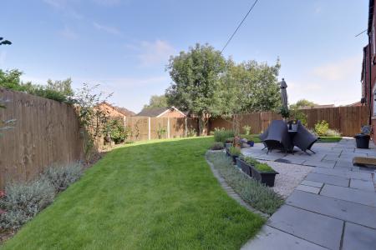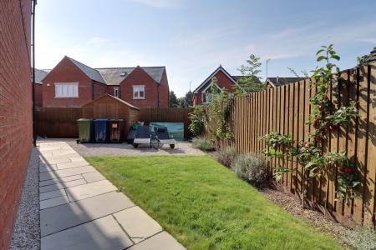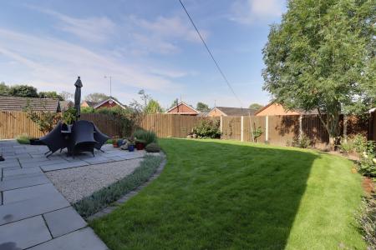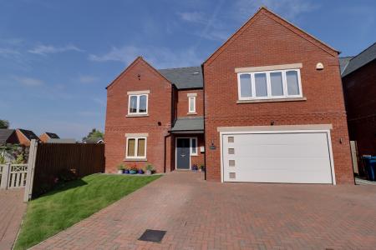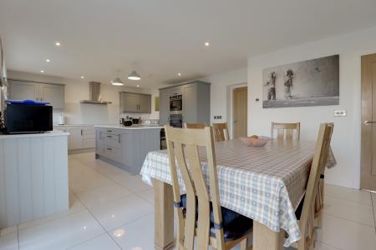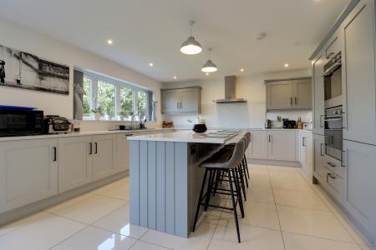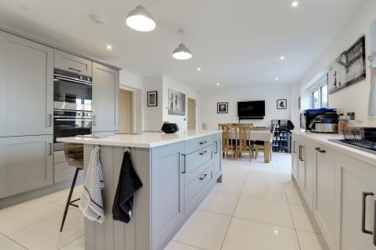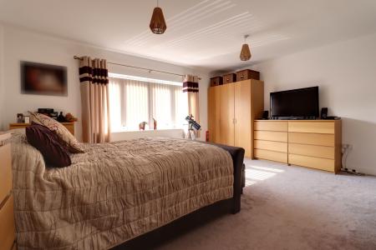- Exclusive Development Of Nine Luxury Homes
- Five Double Bedrooms, Four Contemporary Bathrooms
- High Quality Kitchen With Quartz Worktops
- Large Living Room & Separate Study
- Triple-Width Driveway & Double Garage
- Landscaped Gardens, Close To Village Amenities
5 Bedroom House for sale in Stafford
Call us 9AM - 9PM -7 days a week, 365 days a year!
Here’s your chance to own a stunning five-bedroom detached house on a prestigious development of just nine homes in Eccleshall. Just steps from Eccleshall High Street, you'll have convenient access to shops, pubs, restaurants, a doctor’s, and a library, all while being close to the M6 for easy commuting. This home boasts five double bedrooms and four spacious bathrooms. Inside, you'll find a bespoke kitchen/dining room with quartz countertops and bi-folding doors opening to the garden, a large living room, and a study on the ground floor. The property is finished to an exceptional standard with oak doors, an oak staircase with a glass finish, and contemporary bathroom suites, all with concrete flooring and underfloor heating on the ground and first floors. Outside, a triple-width block-paved driveway leads to a double integral garage. The beautifully landscaped gardens provide an ideal space for family relaxation and entertainment. Opportunities to own a home of this calibre, combining modern luxury and village charm, with easy access to Eccleshall, are rare. Don’t miss out on this exceptional property.
Entrance Hall
A spacious and inviting entrance hallway, accessed through a double-glazed composite front door, features a contemporary wood and glass balustrade staircase ascending to the first-floor accommodation. The space is enhanced by tiled flooring, underfloor heating and a double-glazed window at the front, allowing ample natural light.
Guest WC
4' 4'' x 3' 5'' (1.32m x 1.05m)
The room is equipped with a modern suite, including a WC and a vanity wash hand basin with a chrome mixer tap. The room also features tiled flooring, underfloor heating and a recessed downlight.
Office
6' 9'' x 12' 4'' (2.07m x 3.75m)
A versatile room currently utilised as a home office by the owners, featuring working Internet and TV sockets, wooden flooring, underfloor heating and a double-glazed window at the front.
Living Room
18' 3'' x 12' 4'' (5.56m x 3.76m)
A spacious and bright reception room with a double-glazed window at the rear, offering pleasant views of the garden. The room also features working Internet and TV sockets, wooden flooring and underfloor heating.
Open Plan Kitchen/Dining Room
14' 5'' max x 26' 1'' (4.39m max x 7.94m)
An expansive open-plan space showcasing a stunning kitchen area with a premium selection of units and a matching breakfast bar island, all topped with elegant quartz surfaces, upstands, and splashbacks. The kitchen is equipped with modern conveniences and appliances, including a sink with a chrome mixer tap, two single ovens, an induction hob with an overhead hood, a dishwasher, and a fridge/freezer. The room is beautifully finished with porcelain tiled flooring, underfloor heating, working Internet and TV sockets, recessed downlights, a double-glazed window to the rear, and bi-folding double-glazed doors that open out to the garden.
First Floor Landing
A bright landing area with a staircase leading to the top floor, complemented by recessed downlights, underfloor heating and a double-glazed window at the front.
Bedroom One
14' 2'' x 16' 10'' (4.31m x 5.12m)
An exceptionally spacious principal double bedroom accessed from the landing, passing by a built-in double wardrobe with mirrored sliding doors. This expansive bedroom features working Internet and TV sockets, underfloor heating, a double-glazed window at the front and a door leading to the en-suite shower room.
En-Suite Shower Room
5' 5'' x 9' 11'' (1.65m x 3.01m)
An elegant and modern en-suite shower room showcasing a luxurious suite that includes a WC, a vanity wash hand basin with a chrome mixer tap, and an LED vanity mirror above. The spacious, open-ended tiled shower area is fitted with a glass screen and a mains mixer shower featuring a rain-style showerhead. Additional highlights include recessed downlights, tiled flooring, underfloor heating, a chrome towel radiator, and a double-glazed window at the side.
Bedroom Two
15' 1'' x 12' 5'' (4.60m x 3.78m)
A generously sized second double bedroom featuring working Internet and TV sockets, underfloor heating, a double-glazed window at the rear and a door leading to the en-suite.
En-Suite Shower Room
8' 2'' x 5' 5'' (2.50m x 1.64m)
A modern en-suite featuring a suite that includes a WC, a vanity wash hand basin with a chrome mixer tap, and an LED vanity mirror above. The spacious open-ended tiled shower area is equipped with a glass screen and a mains mixer shower with a rain-style showerhead. Additional features include recessed downlights, tiled flooring, underfloor heating, a chrome towel radiator, and a double-glazed window at the rear.
Bedroom Three
12' 5'' x 12' 5'' (3.79m x 3.79m)
A spacious third double bedroom featuring working Internet and TV sockets, underfloor heating and a double-glazed window at the rear.
Bedroom Four
10' 0'' x 12' 4'' (3.06m x 3.77m)
A fourth double bedroom with working Internet and TV sockets, underfloor heating and a double-glazed window facing the front.
Family Bathroom
8' 3'' x 7' 2'' (2.51m x 2.19m)
A modern family bathroom featuring a contemporary suite that includes a WC, a vanity wash hand basin with a chrome mixer tap, and an LED vanity mirror above. It also boasts a panelled bath with a centre-fill chrome mixer tap. Additional highlights include tiled flooring, underfloor heating, a chrome towel radiator, recessed downlights, and a double-glazed window at the rear.
Second Floor Landing
The top floor landing features a built-in double cupboard, recessed downlights, and a skylight window at the front.
Bedroom Five
12' 8'' x 14' 9'' (3.85m x 4.49m)
This fifth bedroom, located on the top floor, is ideal for a teenager. It offers a spacious room with built-in wardrobes along one wall, working Internet and TV sockets, recessed downlights, two radiators, and two skylight windows at the rear.
Family Bath/Shower Room
12' 8'' x 12' 4'' (3.85m x 3.76m)
A luxurious bath/shower room that the entire family will love, featuring a modern suite with a dual-access open shower area complete with a glass screen and a mains mixer shower with a rain-style showerhead. It also includes a panelled bath with a chrome mixer tap, a vanity wash hand basin with a chrome mixer tap and an LED vanity mirror above, and a WC. Additional features include tiled flooring, recessed downlights, underfloor heating, a chrome towel radiator, and a skylight window at the rear.
Outside Front
The property is accessed over a triple-width block-paved driveway in front of the double garage, complemented by a well-maintained small lawn area.
Double Garage
18' 2'' x 16' 10'' (5.54m x 5.12m)
Accessed through an electric up-and-over garage door, the interior features tiled flooring and a rear door leading into the kitchen. There are also utility units installed to one wall, complete with a worktop that includes a sink drainer unit with a mixer tap, along with spaces for a washing machine and dryer.
Outside Rear
A beautifully maintained landscaped garden offering a good level of privacy, featuring a paved seating/entertaining area, along with a shaped lawn surrounded by borders filled with plants and small shrubs.
ID Checks
Once an offer is accepted on a property marketed by Dourish & Day estate agents we are required to complete ID verification checks on all buyers and to apply ongoing monitoring until the transaction ends. Whilst this is the responsibility of Dourish & Day we may use the services of MoveButler, to verify Clients’ identity. This is not a credit check and therefore will have no effect on your credit history. You agree for us to complete these checks, and the cost of these checks is £30.00 inc. VAT per buyer. This is paid in advance, when an offer is agreed and prior to a sales memorandum being issued. This charge is non-refundable.
Important Information
- This is a Freehold property.
Property Ref: EAXML15953_12491198
Similar Properties
Heather Close, Brocton, Staffordshire
5 Bedroom House | Asking Price £625,000
VALUED AT £750,000 BUT NOW AVAILABLE FOR THE NEXT 4 WEEKS AT £625,000 FOR A QUICK SALE - UNIQUE, VERSATILE AND MAGNIFICE...
High Street, Church Eaton, Staffordshire
4 Bedroom House | Asking Price £615,000
Bursting with charm and full of character, this stunning Grade II listed 17th-century thatched cottage is a rare find in...
Newport Road, Gnosall, Staffordshire
5 Bedroom House | Asking Price £610,000
The Hawthorns is an impressive period family home offering extensive, well-proportioned accommodation throughout, perfec...
Mulberry House, Coppenhall, Stafford
5 Bedroom House | Asking Price £650,000
Indulge in opulence at Mulberry House - a designer residence in Coppenhall. This five-bedroom masterpiece boasts a grand...
Lawn Road, Rowley Park, Stafford
4 Bedroom Apartment | Asking Price £650,000
Investors rejoice! Located on the exclusive Rowley Park Estate is this apartment which is situated within a Grade II lis...
Alsop Crest, Acton Trussell, Stafford
5 Bedroom House | Asking Price £695,000
Welcome to this five-bedroom detached home on Alsop Crest – Where Luxury Feels Like Home! Step inside and discover a pla...

Dourish & Day (Stafford)
14 Salter Street, Stafford, Staffordshire, ST16 2JU
How much is your home worth?
Use our short form to request a valuation of your property.
Request a Valuation
