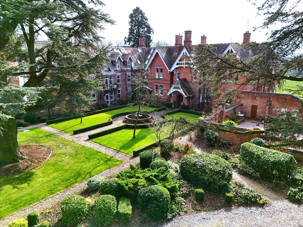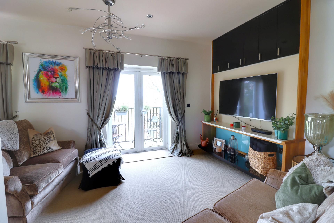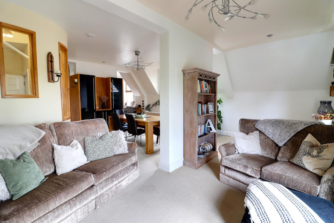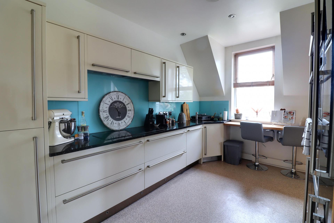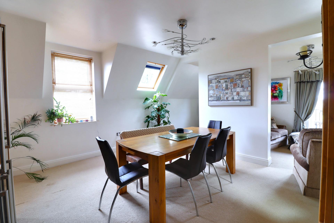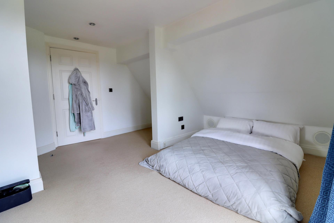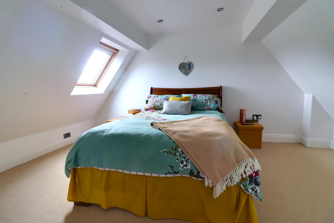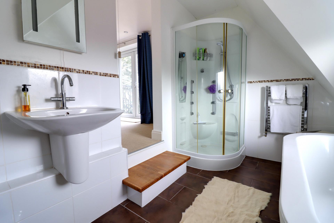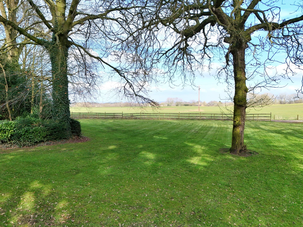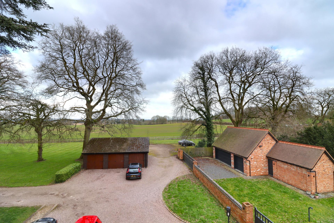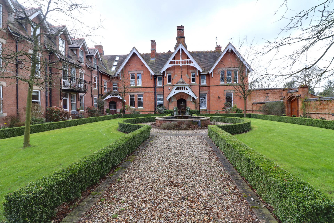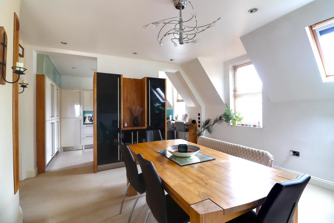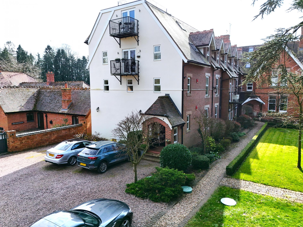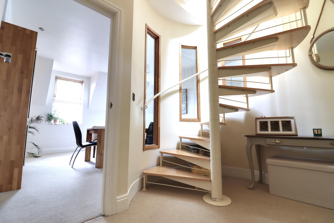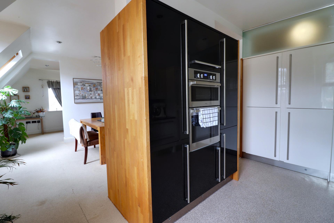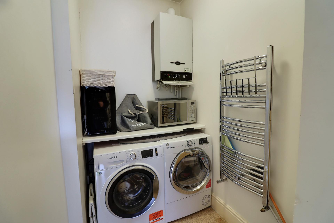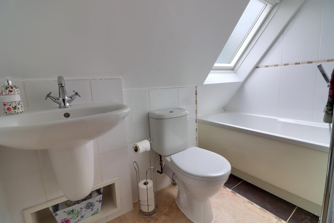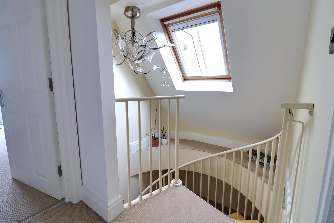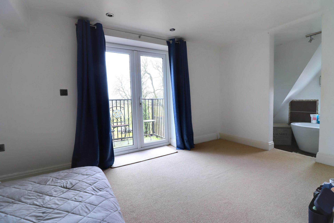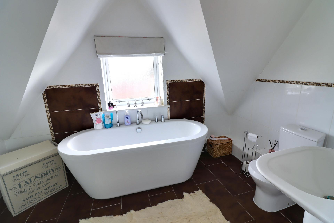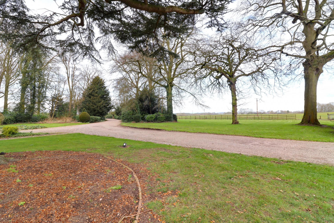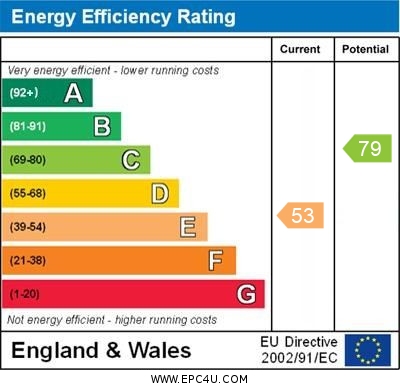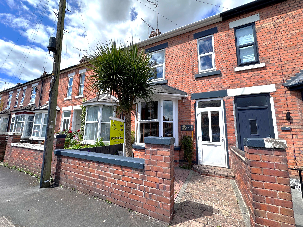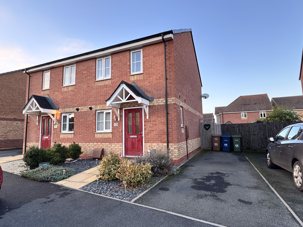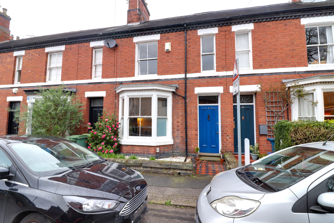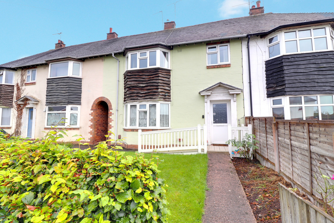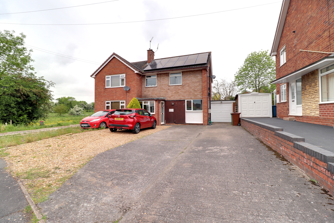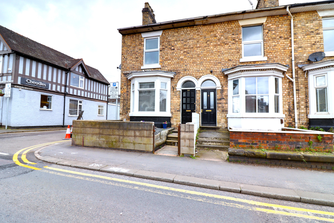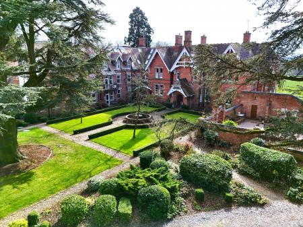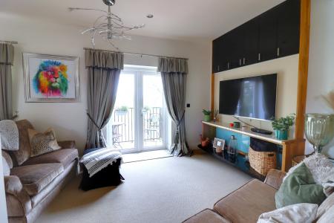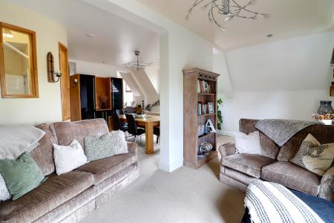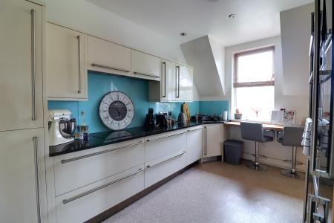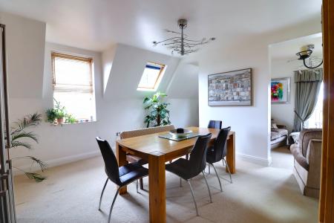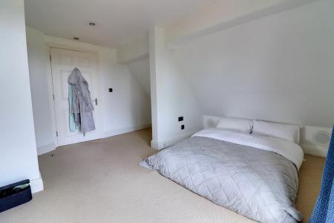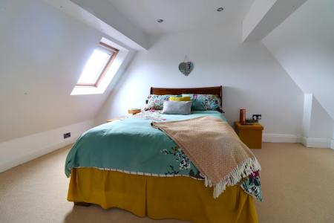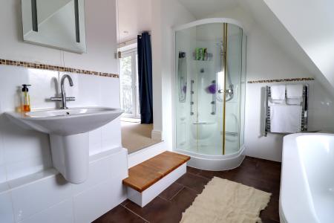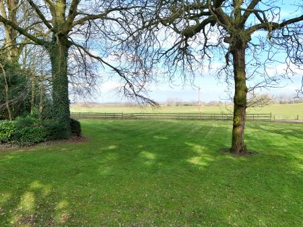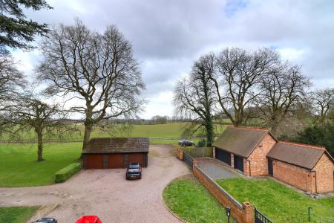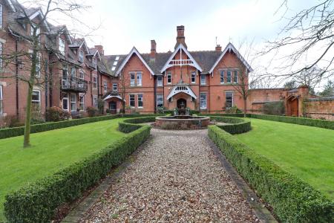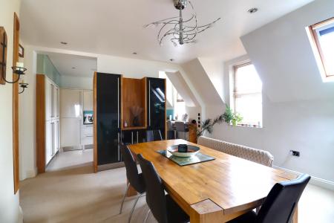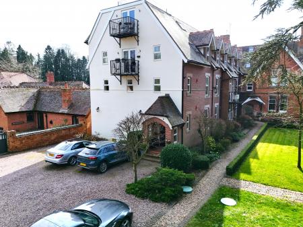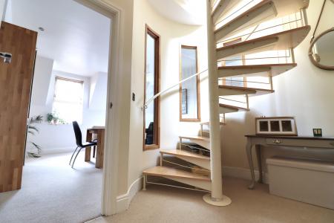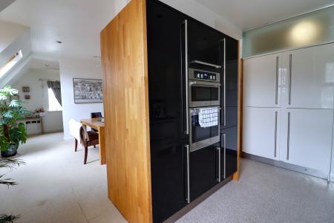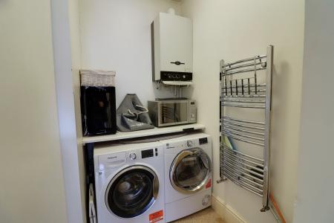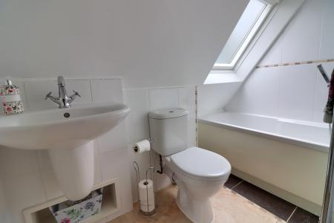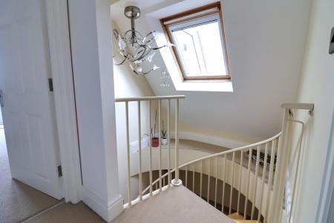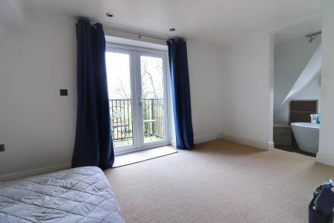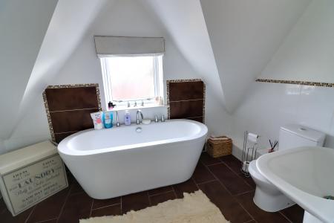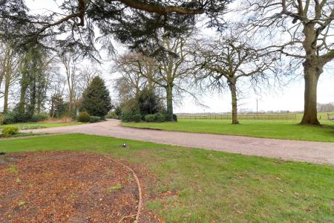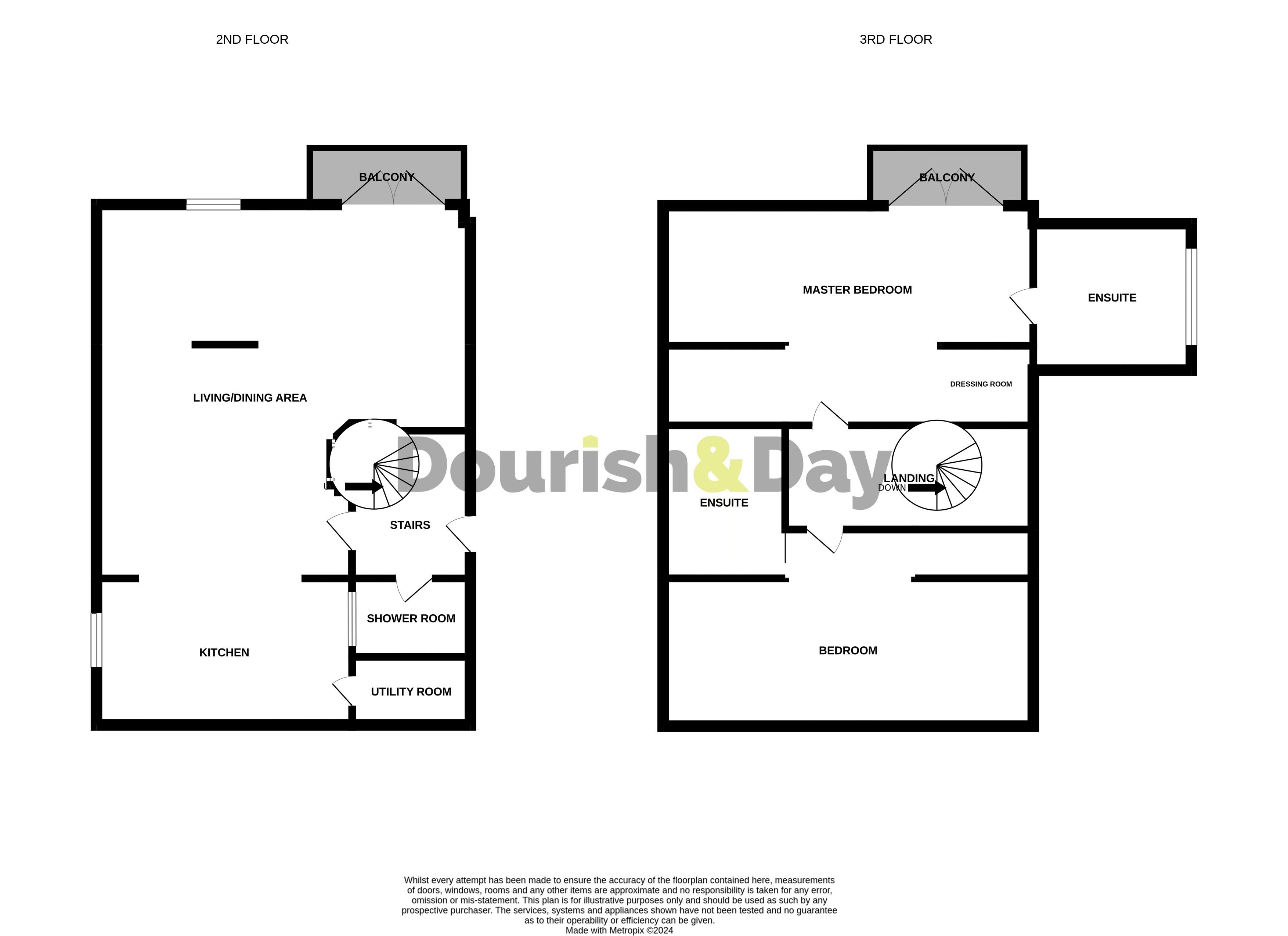- Beautiful Period Penthouse Apartment
- Two Bedrooms With En-suites To Both Rooms
- Open-Plan Living/Dining/Kitchen
- Beautiful Communal Grounds & Allocated Parking
- Located In A Highly Sought After Location
- No Onward Chain
2 Bedroom Apartment for sale in Stafford
Call us 9AM - 9PM -7 days a week, 365 days a year!
Indulge in the epitome of luxury living with this charming two-bedroom penthouse—an ideal choice for those contemplating downsizing or seeking a convenient lock-and-leave lifestyle. The open-plan living, dining, and kitchen area, complete with a balcony offering stunning rural views, ensures ample space for comfortable living. Ascend a spiral staircase to a large master bedroom featuring a dressing area, a balcony, and an en-suite bathroom, creating a tranquil retreat. A second double bedroom with its own ensuite adds to the convenience. Set against a backdrop of beautiful grounds, this penthouse provides breathtaking views of the rural countryside, a rarity in the market. Opportunities like these are seldom available, making prompt viewing appointments highly recommended. Immerse yourself in the luxury and tranquillity of this unique penthouse—schedule your viewing today!
Entrance Hallway
Accessed through a secure intercom controlled entrance door, featuring a period spiral staircase which rises up to the First Floor Landing with feature glazed windows, and internal door(s) off, providing access to;
Guest WC & Shower Room
4' 9'' x 6' 2'' (1.44m x 1.88m)
Fitted with a white suite comprising of a walk-in screened shower cubicle housing a mains-fed shower, a wash hand basin with chrome mixer tap, and a low-level WC. There is ceramic tiling to the walls, ceramic tiled flooring, and a chrome towel radiator.
Open-Plan Kitchen, Dining & Living Space
31' 1'' x 20' 6'' (9.47m x 6.25m)
A substantial "hub of the home" featuring an open-plan contemporary living space, kitchen & dining area featuring heated panelled skirting throughout the area. The kitchen boasts a modern & contemporary styled range of wall, base & drawer units with fitted work surfaces over, incorporating an inset single bowl sink/drainer with mixer tap over, and a range of integrated/fitted appliances including an electric eye-level double oven, electric hob with double width cooker hood over & integrated dishwasher. There is wood effect vinyl flooring, and doube glazed windows to the front & side elevations, and skylight windows to a number of elevations providing an abundance of natural lighting throughout. To the front elevation from the living room area are double glazed French doors opening out onto a feature balcony.
Balcony (Open-Plan Living Space)
A fabulous feature providing an outdoor seating area, and views of the grounds and neighbouring areas.
Utility Room
4' 6'' x 6' 4'' (1.37m x 1.92m)
Having a fitted storage cupboard, under-counter space(s) for plumbed appliance(s), chrome radiator, and wood effect vinyl flooring. The utility room also houses a wall mounted gas central heating boiler.
First Floor Landing
Accessed from the entrance hallway via a spiral staircase, featuring a double glazed window to the side elevation, and having internal doors off, providing access to all Bedrooms & Bathroom.
Bedroom One
13' 1'' x 13' 2'' (4.00m x 4.02m)
A double bedroom, having a walk-in wardrobe with clothes rails, panelled skirting heating throughout, open-plan leading into the En-suite bathroom, and featuring double glazed French doors opening out onto the feature Balcony.
Balcony (Bedroom One)
Balcony (Bedroom One)
Having an outdoor seating area, and enjoying elevated neighbouring views.
En-suite Bathroom (Bedroom One)
11' 0'' x 7' 3'' (3.36m x 2.22m)
Accessed via an open-plan step down into the spacious bathroom being fitted with a modern contemporary styled white suite comprising of a low-level WC, a half pedestal wall-mounted wash hand basin with chrome mixer tap over, a separate walk-in screened shower cubicle housing a mains-fed shower, and a bath. There is part-ceramic tiling to the walls, ceramic tiled flooring, a chrome towel radiator, and a double glazed window to the side elevation.
Bedroom Two
12' 7'' x 9' 2'' (3.83m x 2.79m)
A second double bedroom, having a built-in storage cupboard, heated panel skirting boards throughout, inset ceiling downlighting, a double glazed skylight window to the side elevation, and further internal door leading through into the En-suite.
En-suite Bathroom (Bedroom Two)
8' 0'' x 2' 6'' (2.44m x 0.77m)
Fitted with a white suite comprising of a panelled bath with chrome mixer tap & hand held shower attachment over, a wash hand basin with chrome mixer tap over, and a low-level WC. There is part-ceramic tiling to the walls, ceramic tiled flooring, a chrome towel radiator, and a double glazed skylight window to the side elevation.
Externally
Horsley Hall is an impressive period building, set within beautifully maintained & presented communal gardens & grounds with breathtaking countryside views in a rural setting and benefits from having an allocated parking space.
ID Checks
Once an offer is accepted on a property marketed by Dourish & Day estate agents we are required to complete ID verification checks on all buyers and to apply ongoing monitoring until the transaction ends. Whilst this is the responsibility of Dourish & Day we may use the services of MoveButler, to verify Clients’ identity. This is not a credit check and therefore will have no effect on your credit history. You agree for us to complete these checks, and the cost of these checks is £30.00 inc. VAT per buyer. This is paid in advance, when an offer is agreed and prior to a sales memorandum being issued. This charge is non-refundable.
Important Information
- This is a Leasehold property.
Property Ref: EAXML15953_12288552
Similar Properties
Oxford Gardens, Stafford, Staffordshire
2 Bedroom House | Offers Over £190,000
Calling all first-time buyers! We have this absolutely stunning property to get you on that first rung of the ladder. Be...
Paterson Drive, Marston Grange, Stafford
2 Bedroom House | Asking Price £190,000
Marston Grange is a hugely popular development so this spacious and immaculately presented semi-detached house is a welc...
Cramer Street, Stafford, Staffordshire
2 Bedroom House | Asking Price £190,000
If you are seeking a charming two-bedroom semi-detached Victorian terrace home, your search ends here! Perfect for first...
Hawksmoor Road, Rising Brook, Stafford
4 Bedroom House | Asking Price £191,000
Could this property be the perfect first home, maybe a great investment if you’re thinking of getting into the rental ma...
Doxey Fields, Doxey, Stafford, ST16
3 Bedroom House | Offers Over £195,000
You’ll be full of elation and excitement with the chance to buy this three-bedroom semi-detached house just a short dist...
Wolverhampton Road, Stafford, Staffordshire
3 Bedroom End of Terrace House | Asking Price £195,000
Prepare to be impressed by this stunning traditional bay-fronted terraced house! Offering a spacious accommodation, this...

Dourish & Day (Stafford)
14 Salter Street, Stafford, Staffordshire, ST16 2JU
How much is your home worth?
Use our short form to request a valuation of your property.
Request a Valuation
