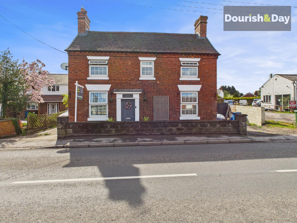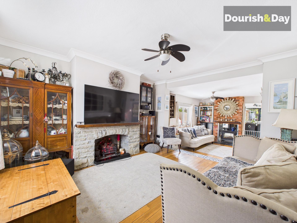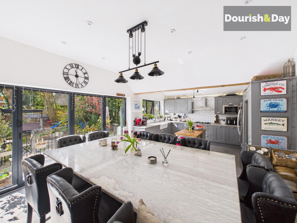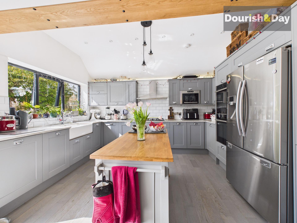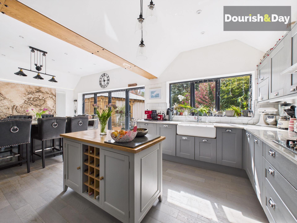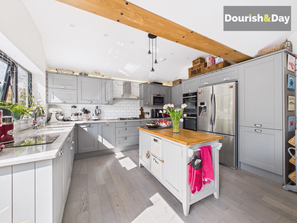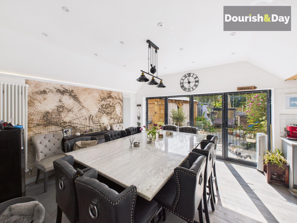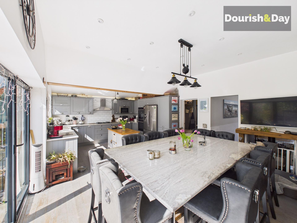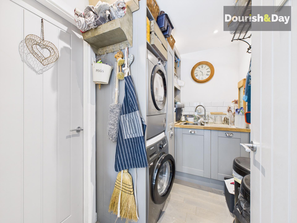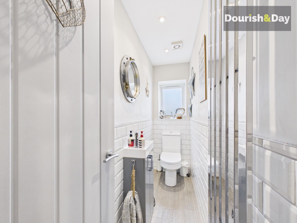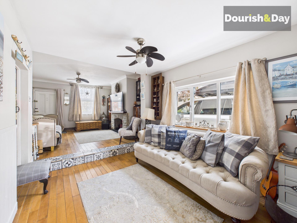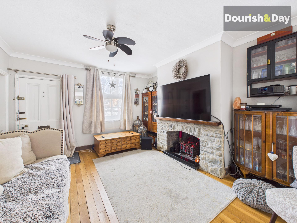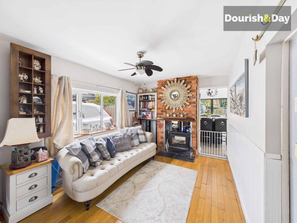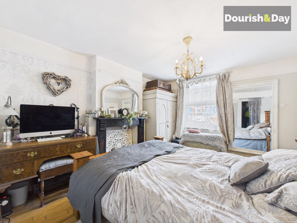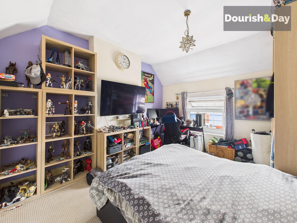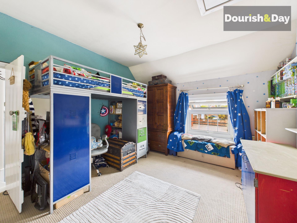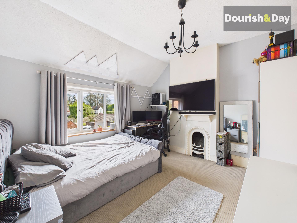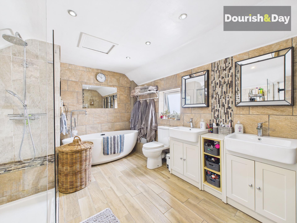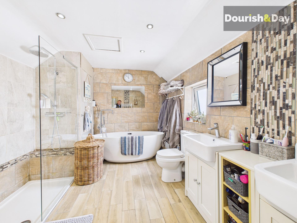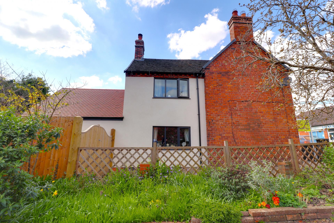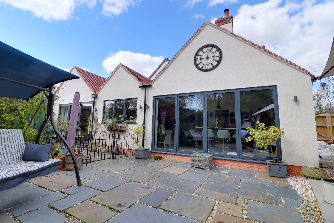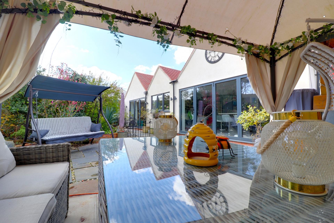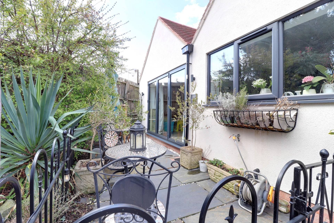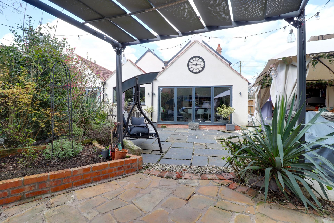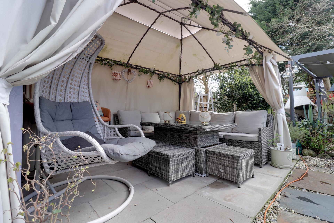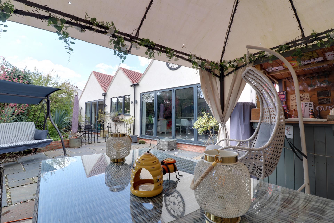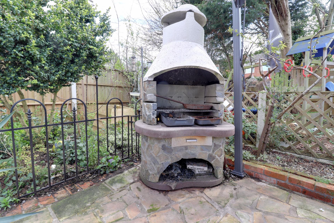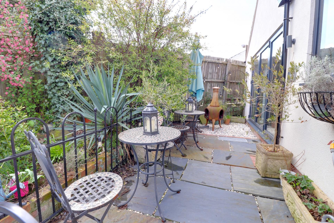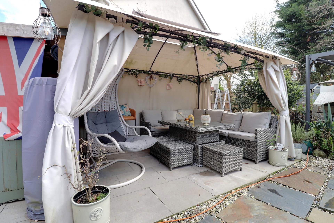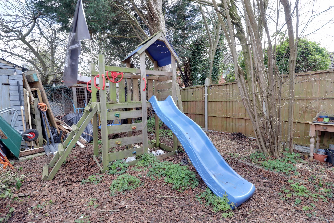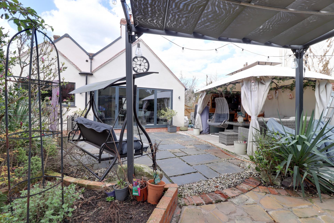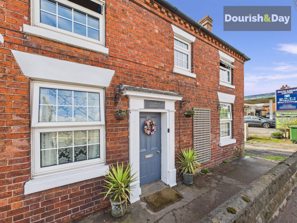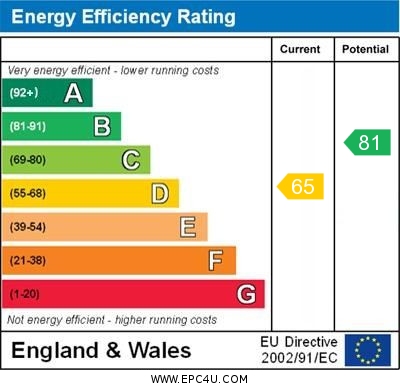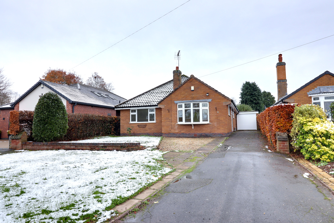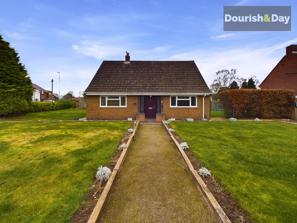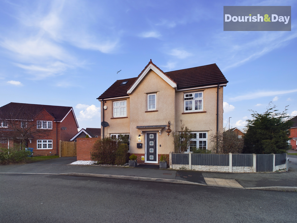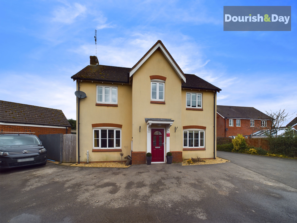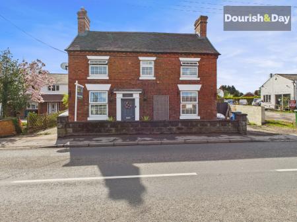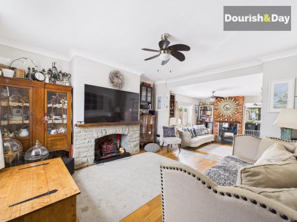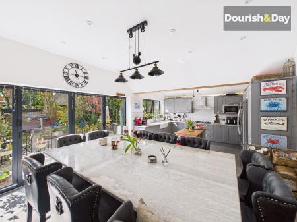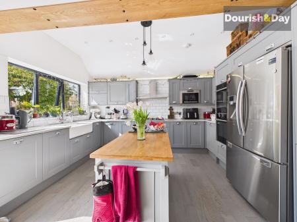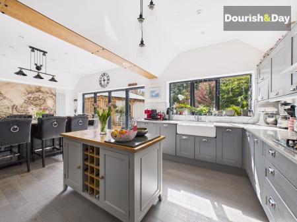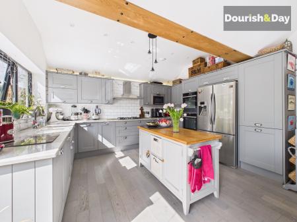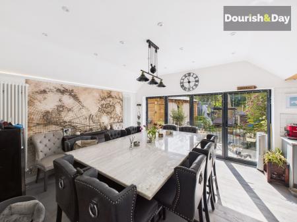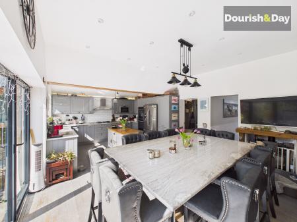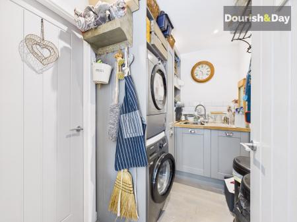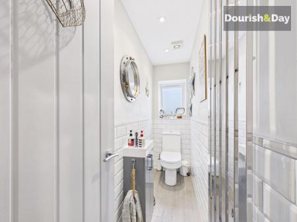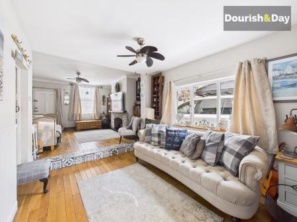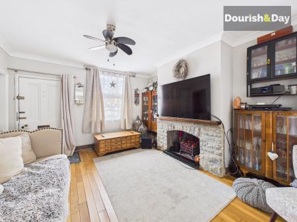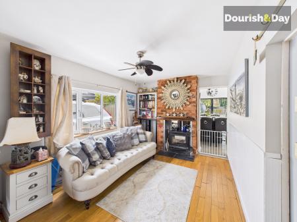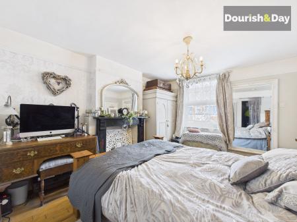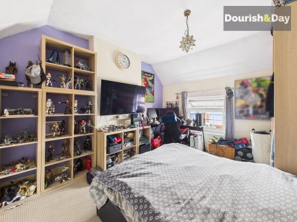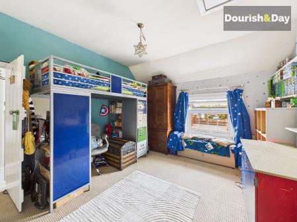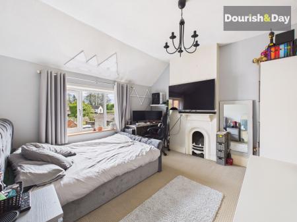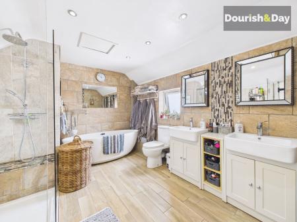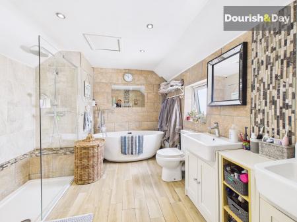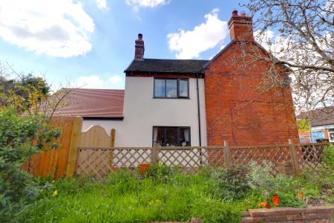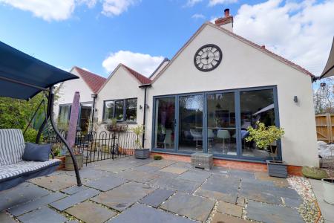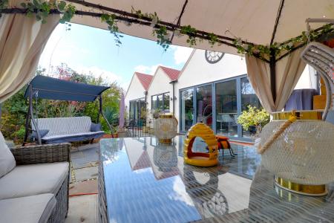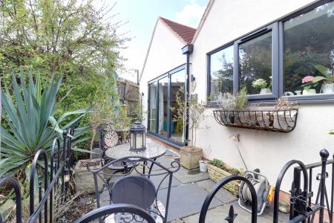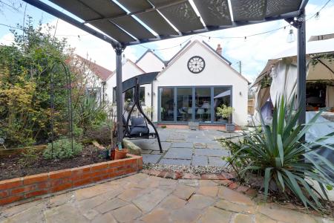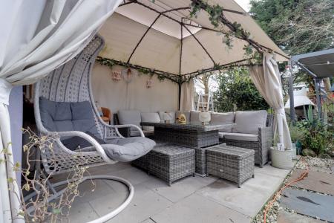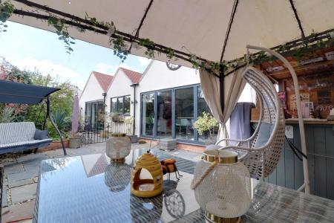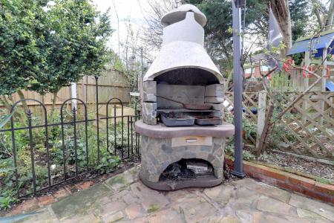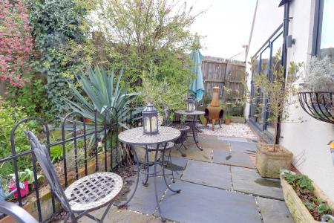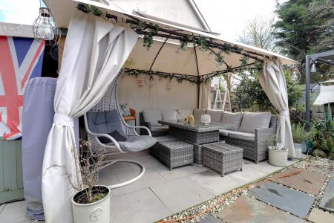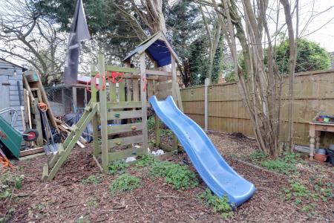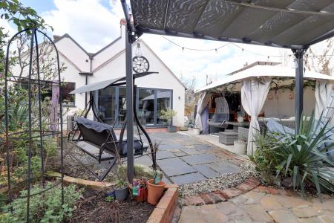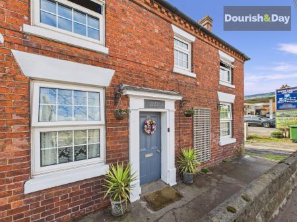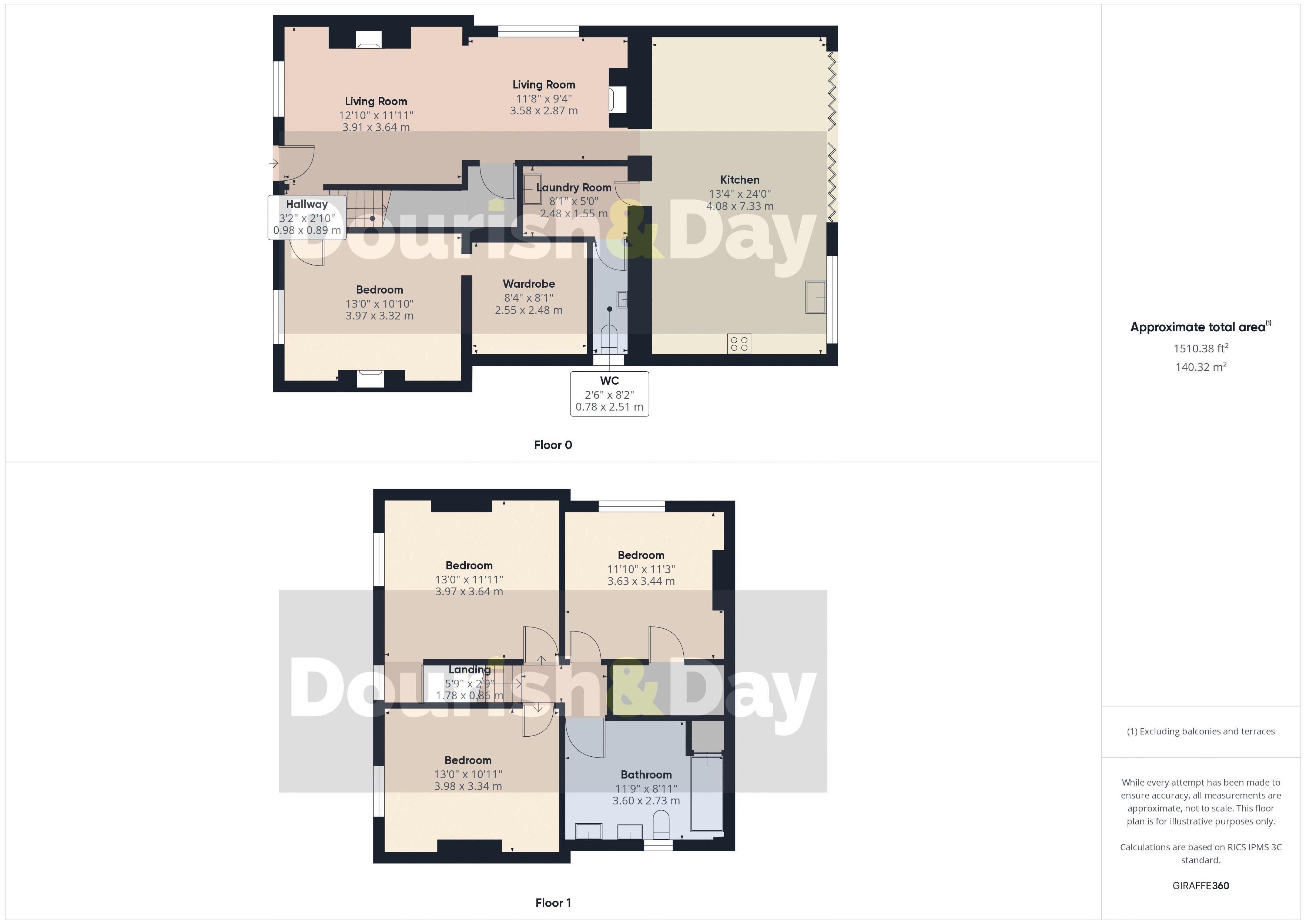- Characterful Extended Detached House
- Spacious & Versatile Family Accommodation
- Three First Floor Bedrooms & One Ground Floor
- Fantastic Large Contemporary Kitchen & Bathroom
- Useful Garden Room/Occasional Guest Bedroom
- Driveways To Two Sides & Enclosed Rear Garden
4 Bedroom House for sale in Stafford
Call us 9AM - 9PM -7 days a week, 365 days a year!
There's no prickles with Holly Cottage, just lots of character throughout mixed with a modern blend providing an amazing kitchen and impressive luxury family bathroom. So if you are looking for an extended detached cottage in the popular village of Gnosall with driveways to each side then we have what you are looking for. The home offers a versatile arrangement of accommodation which offers a variety of potential usage and comprises split level through lounge, impressive extended breakfast kitchen with a range of appliances, separate utility with guest WC off and ground floor bedroom with walk in dressing room. Upstairs there are three further double bedrooms and a fantastic refurbished large family bathroom. Attached to the home is a garden room which could be an ideal work from home space or occasional bedroom. To the rear is a private garden with natural stone patios, various seating areas and rockery garden.
Lounge
25' 9'' x 12' 0'' (7.86m x 3.65m)
A spacious and split-level lounge accessed through a solid wood front entrance door leading into the "through" room which offers lots of character, including solid wood flooring, a feature stone recessed fireplace with oak mantel over, coving to the ceiling, and a second fireplace housing a log burning stove set on a slate hearth. There are two ceiling fan lights, access to the Breakfast Kitchen, door off to cellar space, and double glazed windows to both the front & side elevations.
Breakfast Kitchen
24' 2'' x 13' 5'' (7.36m x 4.1m)
A superb space fitted with a substantial range of wall, base & drawer units with granite work surfaces over incorporating an inset Belfast sink with mixer tap. Fitted/integrated appliances include; five burner gas hob with stainless steel extractor hood over, double oven/grill, dishwasher, and space for an American style fridge/freezer. In addition, there is ceramic splashback tiling to the walls, and a double glazed window to the rear elevation. To the breakfast area is a large central island with matching work surfaces over, and bi-folding doors providing views and access to the garden.
Utility Room
8' 2'' x 5' 3'' (2.48m x 1.59m)
Also fitted with a range of contemporary units, having space for a washing machine & dryer, and solid wood flooring. A door off the Utility leads to the Guest WC.
Guest WC
Fitted with a low-level WC, and a space saving wash basin with vanity cupboard beneath. In addition, there is part-tiling to the walls, inset ceiling spotlighting, and a contemporary style towel radiator.
Bedroom One
12' 11'' x 10' 11'' (3.94m x 3.34m)
A spacious ground floor double bedroom which offers a variety of uses, as well as a bedroom, if required, having solid wood flooring and a period style fireplace & hearth, picture rail, a contemporary style vertical wall mounted radiator, and open access to the Dressing Room.
Dressing Room
8' 8'' x 8' 6'' (2.64m x 2.6m)
Currently utilised as a dressing area with an arrangement of shelving & clothes hanging rails. This area also offers the potential to converting into an En-suite to serve Bedroom One.
First Floor Landing
Having a double glazed window to the front elevation, and internal doors off, to provide access to all first floor Bedrooms & Family Bathroom.
Bedroom Two
13' 1'' x 11' 0'' (4.0m x 3.36m)
A further spacious double bedroom, having a double glazed window to the front elevation, a period style fireplace, and radiator.
Bedroom Three
13' 1'' x 12' 0'' (4.0m x 3.67m)
A further double bedroom, which also has a double glazed window to the front elevation, a period style fireplace, and access to the loft space having an integrated ladder.
Bedroom Four
12' 0'' x 11' 5'' (3.65m x 3.48m)
A fourth double bedroom, having a period style fireplace, a double glazed window to the rear elevation, radiator, and a generous size walk-in wardrobe.
Family Bathroom
11' 11'' x 8' 11'' (3.62m x 2.73m)
Fitted with a modern & contemporary styled white suite which comprises of a low-level WC, an "His & Hers" Belfast style sink arrangement with cupboards & shelving, a freestanding oval bath with freestanding mixer tap, and a separate double width shower cubicle with a glass screen and drying area. In addition, there is underfloor heating to the room, ceramic tiling to the walls, inset ceiling spotlighting, towel radiator, built-in airing cupboard, and a double glazed window to the side elevation.
Outside Front
To each side of the home is a driveway, one of which having double timber gates providing access to the rear garden.
Outside Rear
The rear garden features a natural stone patio seating/outdoor entertaining area with established rockery borders, and a variety of additional sitting areas taking-in and enjoying the surrounding garden. Part of the garden is divided by wrought iron fencing which could easily be removed, if required.
Office/Occasional Bedroom
12' 1'' x 9' 2'' (3.69m x 2.79m)
Offering a variety of uses, and having plaster walls, inset ceiling spotlighting, radiator, and featuring bi-folding doors providing views and access to the rear garden.
Garden Store
12' 0'' x 3' 11'' (3.66m x 1.2m)
Having an access door to the front elevation.
ID Checks
Once an offer is accepted on a property marketed by Dourish & Day estate agents we are required to complete ID verification checks on all buyers and to apply ongoing monitoring until the transaction ends. Whilst this is the responsibility of Dourish & Day we may use the services of MoveButler, to verify Clients’ identity. This is not a credit check and therefore will have no effect on your credit history. You agree for us to complete these checks, and the cost of these checks is £30.00 inc. VAT per buyer. This is paid in advance, when an offer is agreed and prior to a sales memorandum being issued. This charge is non-refundable.
Important Information
- This is a Freehold property.
Property Ref: EAXML15953_11895695
Similar Properties
Oakridge Close, Walton-on-the-Hill, Stafford
3 Bedroom Bungalow | Asking Price £430,000
This exceptional extended three-bedroom bungalow is a true gem, offering modern, versatile living with an undeniable wow...
Oakridge Close, Hillcroft Park, Stafford
3 Bedroom Detached House | Asking Price £430,000
Your property search is officially at an end! This fantastic three-bedroom dormer bungalow is in a very popular location...
Berkeley Close, Gnosall, Stafford
4 Bedroom House | Offers in excess of £425,000
FOREVER HOME!...Is exactly how we would describe this beautiful four double bedroom detached home which we are certain w...
5 Bedroom House | Asking Price £435,000
What's Lurking in the Reeds? - Discover this hidden gem on Reed Drive! The property is conveniently located a short dist...
Swansmoor Drive, Hixon, Staffordshire
4 Bedroom House | Asking Price £435,000
Come through the door and you’ll be wanting to see moor moor moor. Step into this incredible four-bedroom family home, w...
Wilmore Court, Hopton, Staffordshire
4 Bedroom House | Offers Over £435,000
Sit back and relax, your dream home is just a viewing away. This superb and much improved, extended 3/4 bedroom detached...

Dourish & Day (Stafford)
14 Salter Street, Stafford, Staffordshire, ST16 2JU
How much is your home worth?
Use our short form to request a valuation of your property.
Request a Valuation
