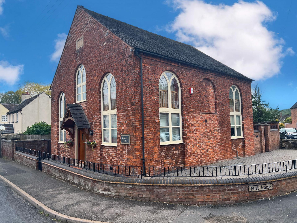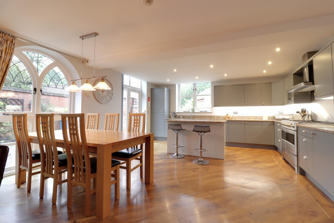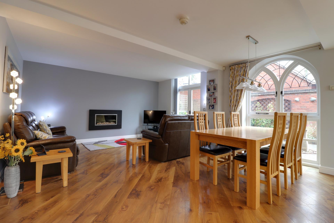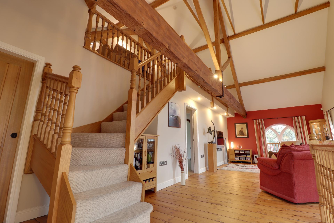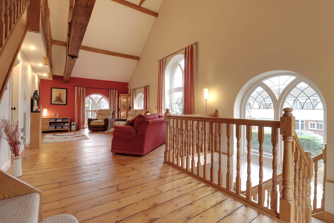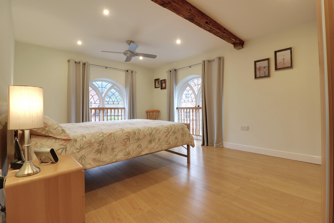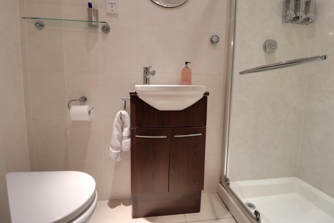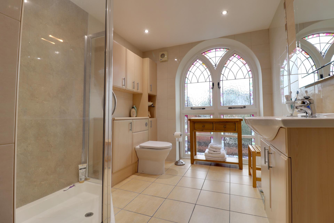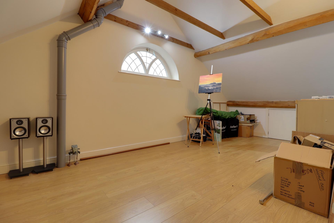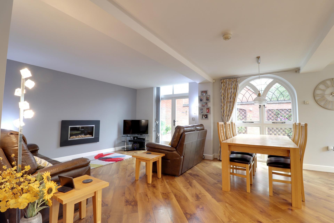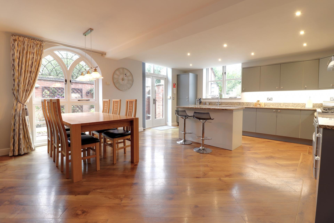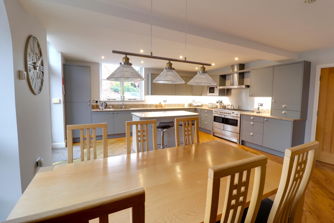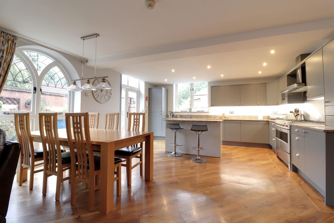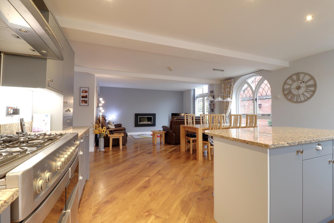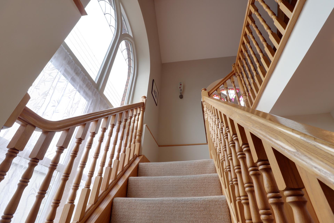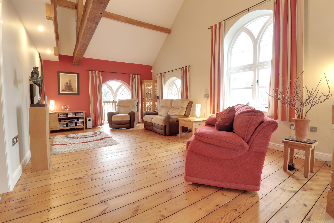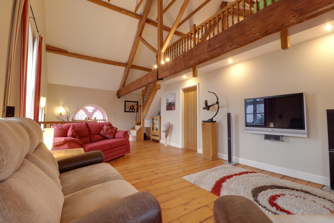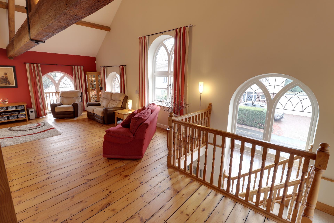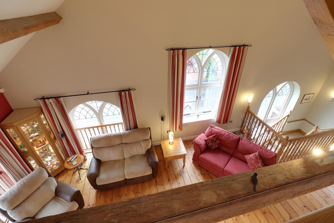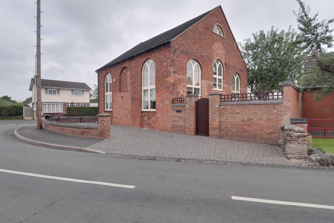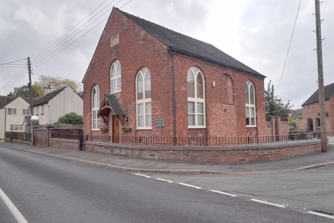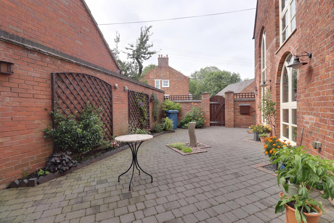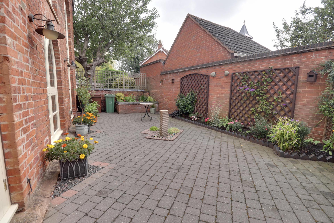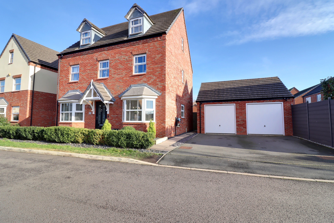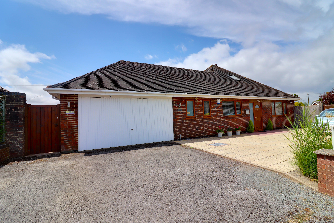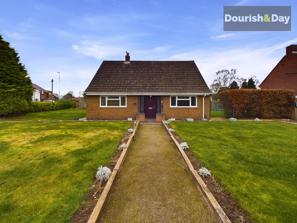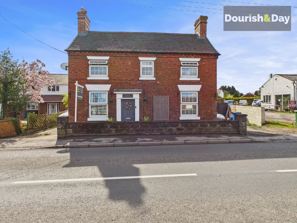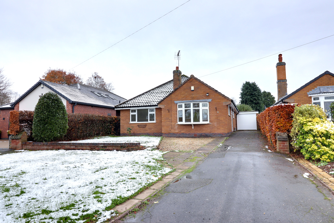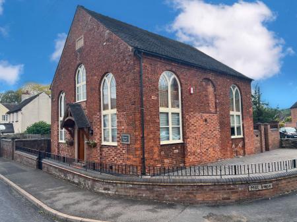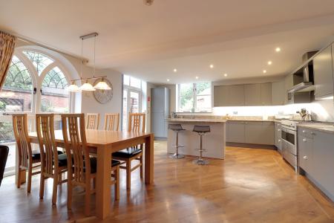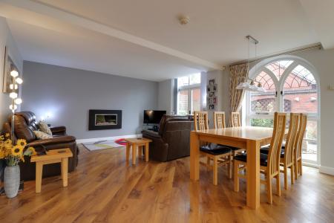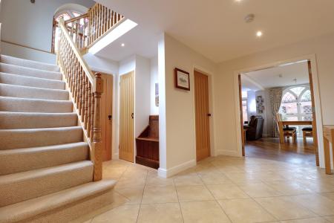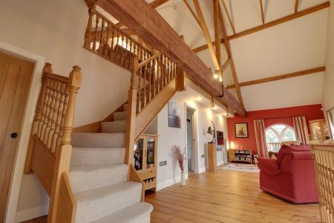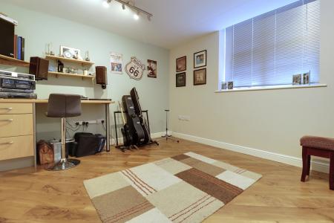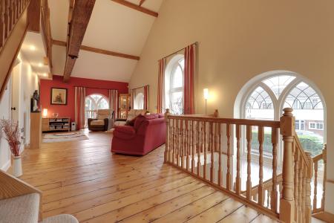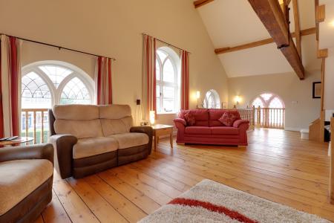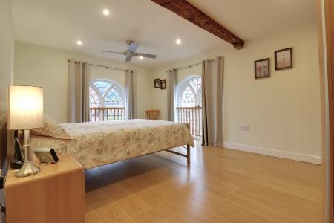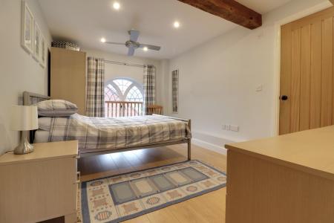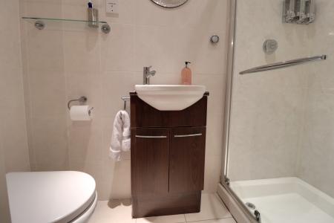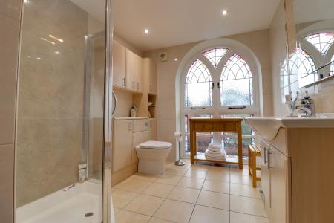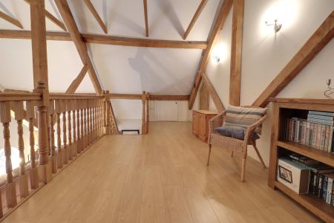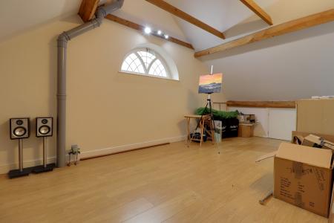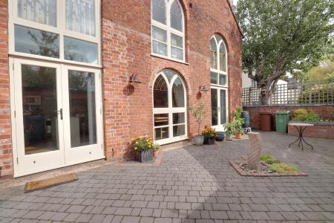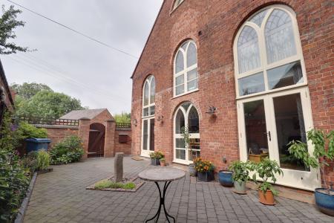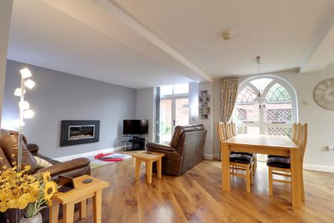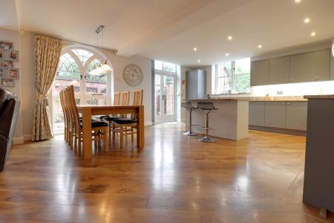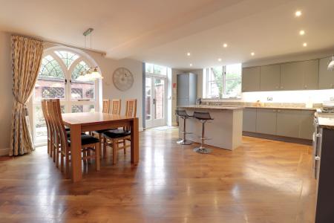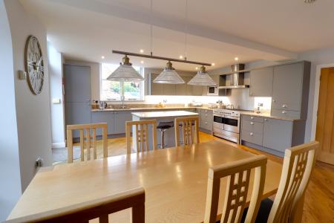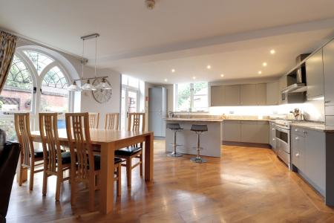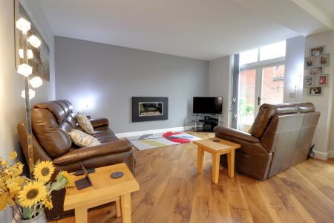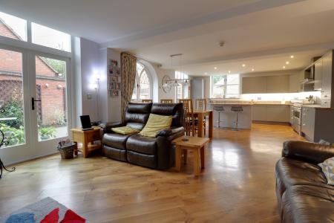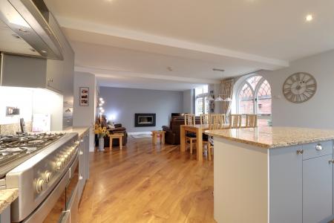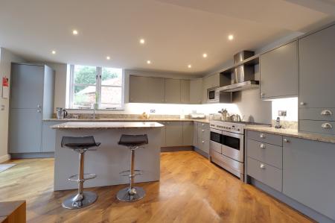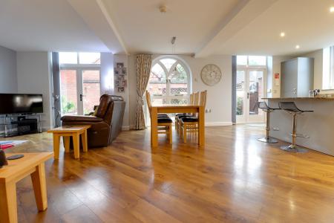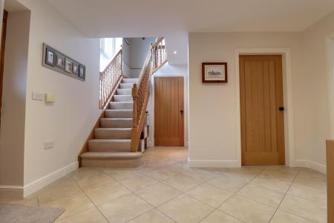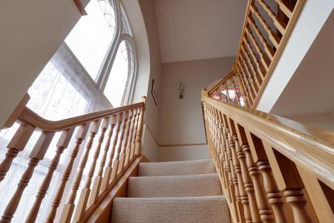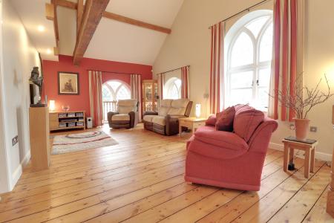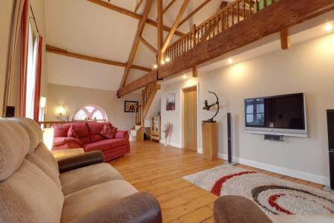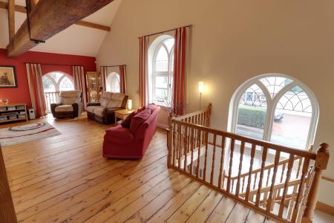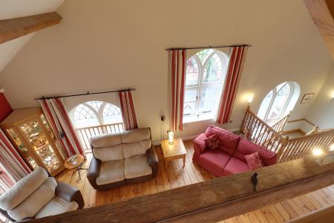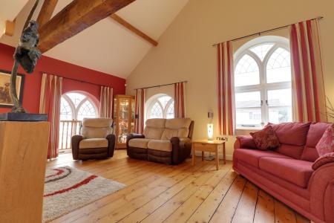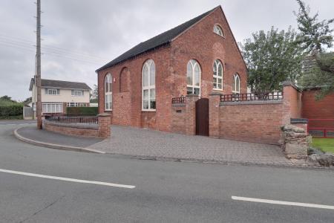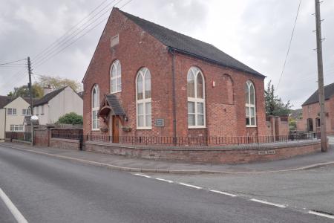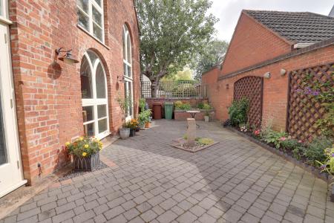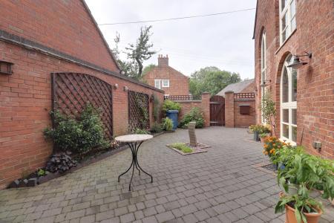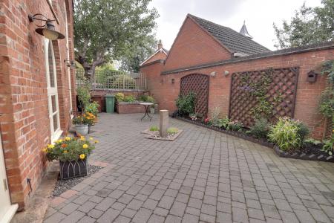- Superb, Fully Renovated, Victorian Chapel
- Back To Brick Conversion Over Three Floors
- Superb Open Plan Living Space & Vaulted Ceilings
- Substantial Open Plan Family Dining Kitchen
- Three Beds, En-Suite & Family Shower Room
- Private Landscaped Courtyard & Driveway
3 Bedroom House for sale in Stafford
Call us 9AM - 9PM -7 days a week, 365 days a year!
All of your prayers have been answered as you walk through the grand doors of this converted Victorian Chapel. This absolutely stunning characterful three double bedroom property has undergone a back to brick renovation, designed with modern open plan living space in mind with underfloor heating throughout. Perfect for entertaining family and friends.
The accommodation is over three floors and comprises of a spacious entrance hallway, guest W.C, office/bedroom three, substantial open plan family dining kitchen with feature arched windows and contemporary fitted kitchen and breakfast Island. To the first floor there is a stunning living room with vaulted ceiling and exposed beams, two double bedrooms, family shower room and en-suite. To the second floor there is a large mezzanine/office are and a large loft room with flexible usage. Externally the property has a walled and landscaped courtyard and a block paved driveway. Gnosall is a highly desirable Village with excellent nearby amenities and commuter links.
Reception Hallway
12' 9'' x 7' 9'' (3.89m x 2.36m)
A double glazed oak door to reception hallway.
A spacious and light reception hallway, having a tile effect Karndean floor, downlights, cloaks cupboard. Featuring a built in original church pew, stairs off to first floor landing and doors to guest w/c and utility.
Guest WC
Having a modern and contemporary style suite comprising of a low level w/c with storage either side, wash hand basin with mixer tap and vanity unit under, chrome towel radiator and double glazed double height window to the side elevation with granite window sill.
Open Plan Lounge/ Family Dining Room/Kitchen
16' 4'' x 29' 6'' (4.99m x 8.99m)
A truly stunning and substantial open plan living area and family dining kitchen. Having beautiful wood effect Karndean flooring, downlights, modern contemporary style pebble effect gas fire, two double glazed French doors and a large double height feature double glazed window leading to the rear courtyard and garden area.
Opening in to the kitchen; a superb contemporary fitted kitchen comprising wall mounted and base units, under cupboard lighting, granite worktop and drainer with inset one and a half bowl stainless steel sink drainer with chrome mixer tap. An integrated fridge freezer, dishwasher, microwave oven, Range master cooker with double oven and six ring gas hob with stainless steel splashback and contemporary style stainless steel double extractor hood over. Numerous downlights and a double glazed window to the side elevation.
Utility Room
5' 8'' x 9' 4'' (1.73m x 2.84m)
Having wall mounted and base units, worktop incorporating stainless sink and drainer and mixer taps, space and plumbing for appliances, tile effect Karndean flooring.
Sitting Room/Bedroom Three
12' 10'' x 11' 5'' (3.90m x 3.48m)
A spacious second reception room, with flexible usage. Having wood effect Karndean flooring, double glazed windows to the front and side elevations.
Lounge
12' 11'' x 29' 7'' (3.93m x 9.01m)
A substantial and truly stunning first floor lounge, having beautiful featured arched windows to three elevations, a stunning vaulted ceiling with exposed beams, original pine flooring from when the chapel was built in 1823, downlights and turned stairs case to mezzanine landing area with doors to bedrooms one and two.
Bedroom One
16' 3'' x 11' 5'' (4.95m x 3.47m)
A double bedroom having feature double glazed arch windows to the rear and side elevation, exposed beams, downlights and wood effect flooring.
Family Shower Room
11' 6'' x 7' 8'' (3.51m x 2.34m)
Having a double shower cubicle, housing a mains Aqualisa shower, external start/stop button, wash hand basin with vanity unit under and chrome mixer tap. An enclosed low level w/c, storage units, shelving and matching storage unit over. Chrome style radiator, ceramic tiled walls and flooring, and featured stained glass window the rear elevation.
Bedroom Two
14' 9'' x 9' 6'' (4.49m x 2.90m)
A second good sized double bedroom having downlights, exposed beam, wood flooring, feature double glazed arch window to the rear elevation and door to ensuite.
Ensuite
Having a shower cubicle with mains Aqualisa shower over, with an external start/stop button, wash hand basin with chrome mixer tap, vanity unit, low level w/c, downlights, ceramic tiled flooring and walls, and shaver point.
Mezzanine/Office
8' 5'' x 20' 5'' (2.57m x 6.23m)
Having a substantial mezzanine looking down to the open plan first floor lounge, having vaulted ceiling with exposed beams, wood effect flooring, storage to eaves space, a latched wood door to a loft room.
Loft Room
9' 5'' x 20' 1'' (2.86m x 6.12m)
Having wood effect floor, storage in to eaves, exposed beams, vaulted ceiling and feature double glazed arch window to the rear elevation.
Outside
A walled forecourt with vehicle access to the side leading to a block paved driveway and secure gated side access leads to a beautifully maintained walled rear garden with brick built raised beds, stocked with plants shrubs and trees and spacious garden store. Outside lighting and power point.
ID Checks
Once an offer is accepted on a property marketed by Dourish & Day estate agents we are required to complete ID verification checks on all buyers and to apply ongoing monitoring until the transaction ends. Whilst this is the responsibility of Dourish & Day we may use the services of MoveButler, to verify Clients’ identity. This is not a credit check and therefore will have no effect on your credit history. You agree for us to complete these checks, and the cost of these checks is £30.00 inc. VAT per buyer. This is paid in advance, when an offer is agreed and prior to a sales memorandum being issued. This charge is non-refundable.
Important Information
- This is a Freehold property.
Property Ref: EAXML15953_12089053
Similar Properties
Berkeley Close, Gnosall, Stafford
4 Bedroom House | Offers in excess of £425,000
FOREVER HOME!...Is exactly how we would describe this beautiful four double bedroom detached home which we are certain w...
Lapwing Place, Doxey, Stafford
5 Bedroom House | Asking Price £425,000
This property epitomises contemporary spaciousness! Every corner of this stunning home boasts ample room, perfect for ac...
Maple Drive, Derrington, Staffordshire
3 Bedroom Bungalow | Asking Price £425,000
Stop Scrolling! Are you tired of endless scrolling looking for that perfect bungalow? Then look no further than this exp...
Oakridge Close, Hillcroft Park, Stafford
3 Bedroom Detached House | Asking Price £430,000
Your property search is officially at an end! This fantastic three-bedroom dormer bungalow is in a very popular location...
Newport Road, Gnosall, Staffordshire
4 Bedroom House | Asking Price £430,000
There's no prickles with Holly Cottage, just lots of character throughout mixed with a modern blend providing an amazin...
Oakridge Close, Walton-on-the-Hill, Stafford
3 Bedroom Bungalow | Asking Price £430,000
This exceptional extended three-bedroom bungalow is a true gem, offering modern, versatile living with an undeniable wow...

Dourish & Day (Stafford)
14 Salter Street, Stafford, Staffordshire, ST16 2JU
How much is your home worth?
Use our short form to request a valuation of your property.
Request a Valuation
