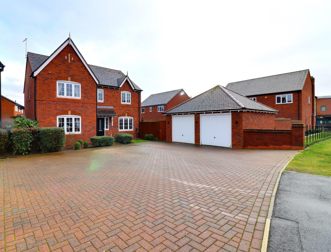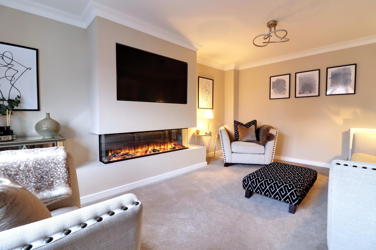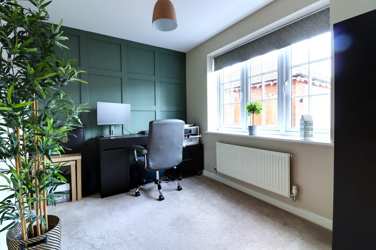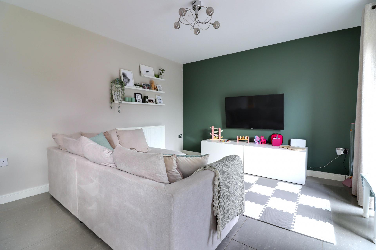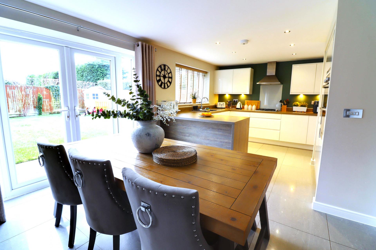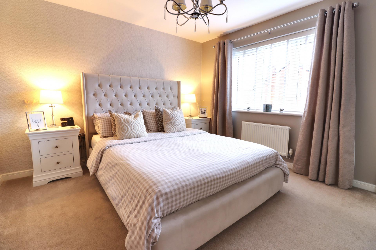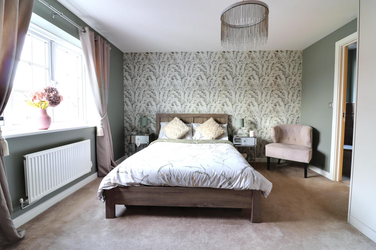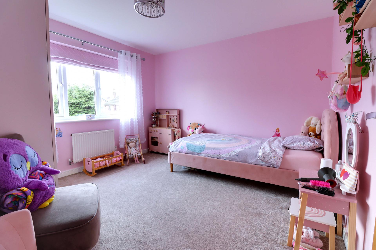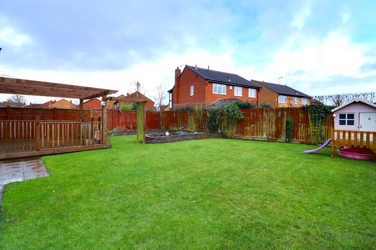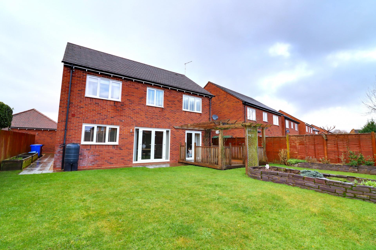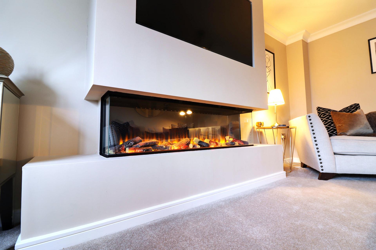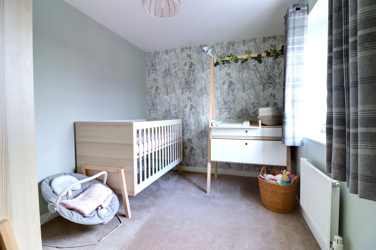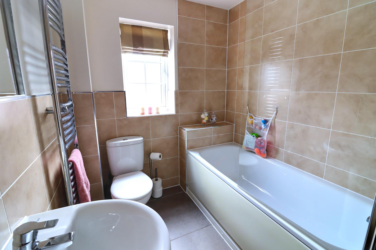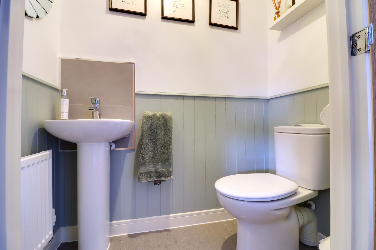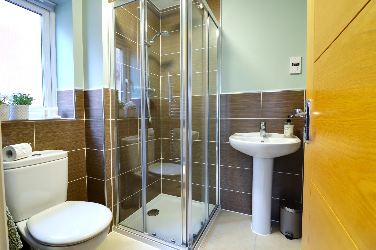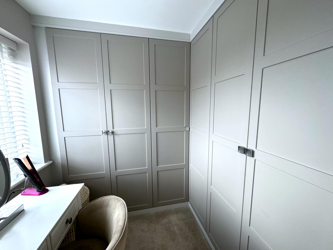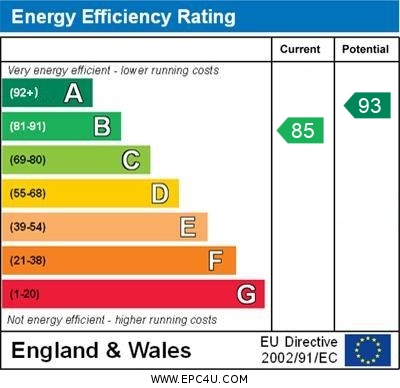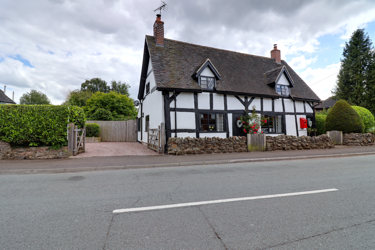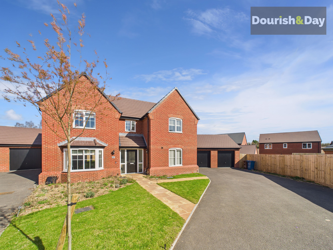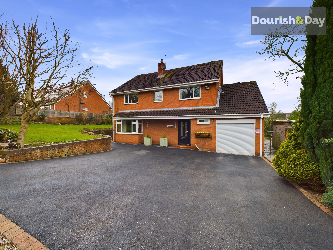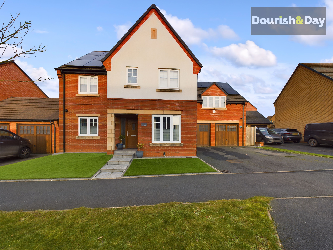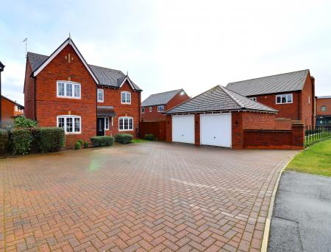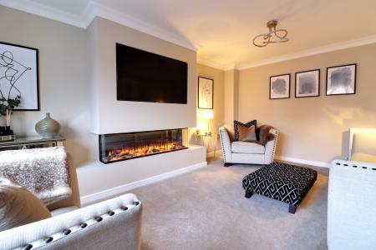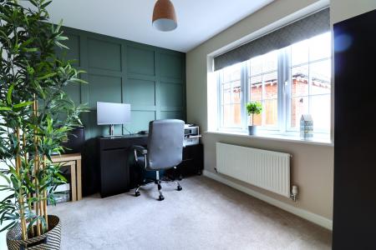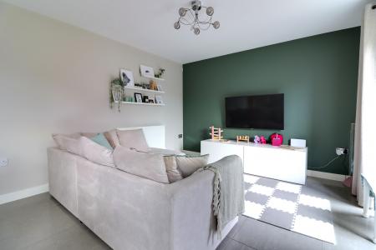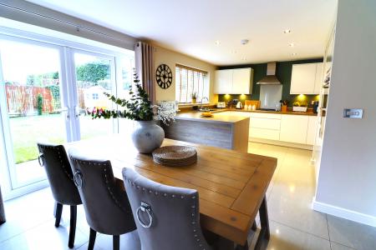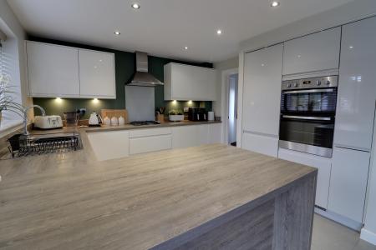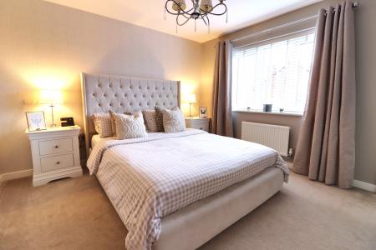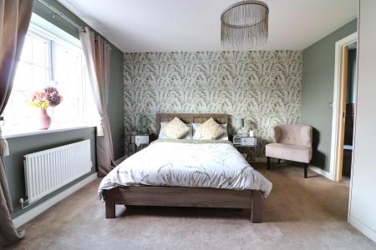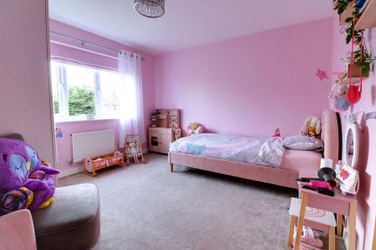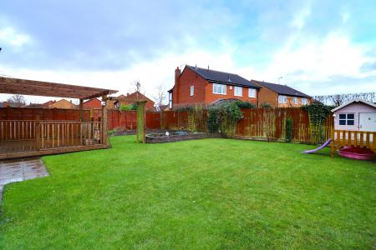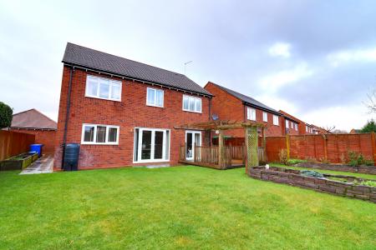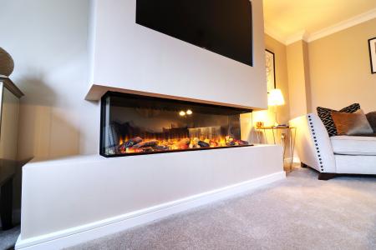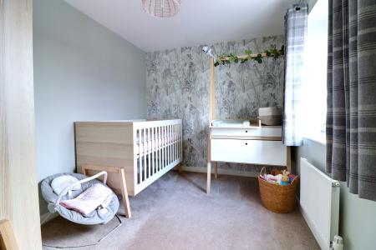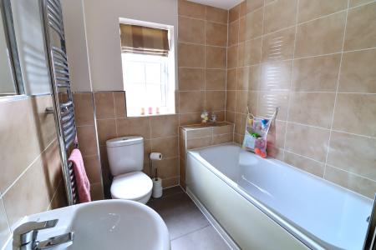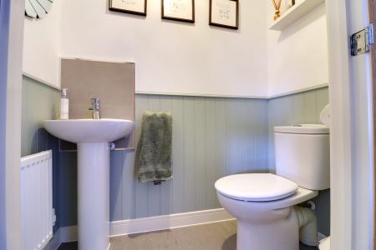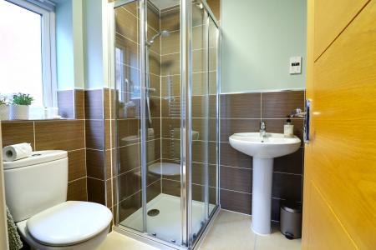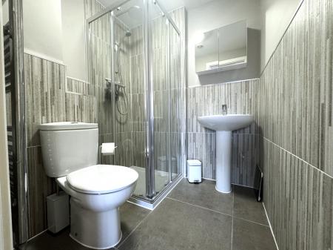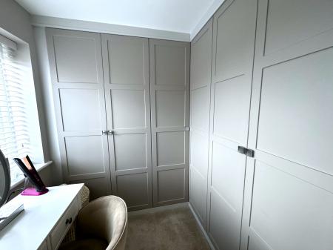- Located In A Highly Sought After Location
- Well Presented Four Bedroom Detached Property
- Master Bedroom With A Walk In Wardrobe & Ensuite
- Spacious Open-Plan Kitchen/Dining/Family Room
- Spacious Living Room With A Study Room
- Large Driveway With Detached Double Garage
4 Bedroom House for sale in Stafford
Call us 9AM - 9PM -7 days a week, 365 days a year!
Welcome to your future perfect home!
Located in the highly desirable village of Gnosall this beautiful four bedroom detached property will surely impress! Internally the property comprises of spacious living room, study room, kitchen/dining/ family room, and a utility and guest WC. To the first floor you will find four bedrooms with a ensuite in both bedroom one and bedroom two and a walk in wardrobe in bedroom one and a family bathroom. Externally the property is approached over a large driveway giving ample parking and also features a detached double garage. There is also an enclosed side access which intern gives you access to the private rear garden which comprises of a lawned garden and decked seating area. This Property really needs to viewed to show its true character so pick up the phone and secure your appointment to view this magnificent property!
Entrance Hallway
Accessed through a double glazed composite entrance door, and having stairs off, rising to the First Floor Landing & accommodation with a useful understairs storage area, tiled flooring, and a radiator.
Guest WC
5' 3'' x 2' 10'' (1.59m x 0.87m)
Fitted with a white suite comprising of a low-level WC, and a pedestal wash hand basin with chrome mixer taps. There is tiling to the floor, and a radiator.
Living Room
16' 8'' x 11' 8'' (5.07m x 3.55m)
A superb & spacious reception room which features a media wall also housing an inset contemporary style flame effect fire with glass enclosure, and also having a double glazed window to the front elevation, and a radiator.
Study
7' 9'' x 10' 3'' (2.35m x 3.12m)
Having a panelled feature wall with a double glazed window to the front elevation, and a radiator.
Kitchen & Dining & Family Room
11' 2'' x 29' 7'' (3.41m x 9.01m)
A substantial & stunning Kitchen & Dining Area which features within the kitchen area a full range of modern contemporary styled high gloss wall, base & drawer units with fitted work surfaces over & matching splashback upstands, and incorporating an inset stainless steel 1.5 bowl sink/drainer with chrome mixer tap, and a range of integrated/fitted appliances which include; eye-level double electric oven, a 4-ring gas hob with a glass splashback rising to a stainless steel extractor hood above. There is a peninsula with breakfast bar seating and a waterfall side. Additional appliances also include an integrated dishwasher, and integrated fridge/freezer. There is high gloss tiling to the floor, inset ceiling spotlighting in the kitchen area, discreet under-cupboard lighting, contemporary pendant lighting in the dining/lounge area, a double glazed window to the rear elevation, and further two double glazed French doors providing views and access out to the rear garden from the dining/lounge area. There is also a door leading to the utility.
Utility Room
5' 3'' x 7' 0'' (1.59m x 2.14m)
Fitted with a matching range of wall, base & drawer units with fitted work surfaces over, and incorporating an inset stainless steel 1.5 bowl sink/drainer with chrome mixer tap, and having tiled flooring & radiator. Additionally, there is a a double glazed door to the rear elevation.
First Floor Landing
A spacious landing having a double glazed window to the front elevation, door to built-in cupboard, radiator, and an access hatch to the loft space.
Bedroom One
10' 10'' x 11' 10'' (3.30m x 3.60m)
A good sized double bedroom which features a walk-in wardrobe being of a generous size and having hanging rails & shelving. There is a double glazed window to the rear elevation, a radiator, and further internal door leading through into the En-suite.
En-suite (Bedroom One)
5' 6'' x 5' 9'' (1.68m x 1.76m)
Fitted with a modern white suite comprising of a low-level WC, a pedestal wash hand basin with chrome mixer tap, and a walk-in double shower cubicle housing a mains-fed rain-style mixer shower. There is ceramic tiling to the floor, part-ceramic tiling to the walls, chrome towel radiator, and an electrical shaver socket point.
Bedroom Two
11' 10'' x 11' 8'' (3.61m x 3.55m)
A second spacious double bedroom featuring fitted double wardrobes, and having a double glazed window to the front elevation, and radiator. There is a further internal door leading through into the En-suite.
En-suite (Bedroom Two)
5' 6'' x 5' 9'' (1.67m x 1.74m)
Fitted with a modern white suite comprising of a low-level WC, a pedestal wash hand basin with chrome mixer tap, and a walk-in double shower cubicle housing a mains-fed rain-style mixer shower. There is ceramic tiling to the floor, part-ceramic tiling to the walls, a wall mounted mirrored cabinet, a chrome towel radiator, and a double glazed window to the side elevation.
Bedroom Three
10' 10'' x 10' 4'' (3.30m x 3.15m)
A third double bedroom, having a double glazed window to the rear elevation, and a radiator.
Bedroom Four
8' 0'' x 10' 4'' (2.43m x 3.15m)
Having a double glazed window to the front elevation, and a radiator.
Bathroom
6' 0'' x 10' 4'' (1.83m x 3.14m)
Fitted with a modern white suite, comprising of a low-level WC, a pedestal wash hand basin with chrome mixer tap, and a panelled bath with chrome mixer taps and a mains-fed shower over with shower screen. There is tiling to the floor, part-tiled walls, a chrome towel radiator, and a double glazed window to the side elevation.
Outside Front
The property is approached over a large & wide block paved driveway which provides access to a detached brick constructed double garage, and to the front entrance door. There are a number of hedging plants & shrubs, a small lawned garden area, and brick walling & iron railings to the perimeter side.
Detached Double Garage
19' 6'' x 20' 1'' (5.94m x 6.13m)
A brick constructed, pitched roof double garage having two individual up and over garage access doors to the front elevation, a further single glazed pedestrian access door to the side elevation, and benefitting from having both power & lighting installed.
Outside Rear
Having secure gated access & paved pathway to the side, a good sized enclosed & private rear garden which is laid mainly to lawn, and features a large decked seating area & Pergola over. There are a variety of raised planting beds, and the garden is enclosed by timber panelled fencing.
Important Information
- This is a Freehold property.
Property Ref: EAXML15953_11881743
Similar Properties
Butt Lane, Ranton, Staffordshire
5 Bedroom Townhouse | Offers Over £500,000
If you are looking for something with character with huge room proportions, then I am sure by now that you have realised...
Main Road, Colwich, Staffordshire
3 Bedroom House | Offers Over £500,000
Welcome to Black & White Cottage, a charming Grade II listed gem brimming with character and timeless appeal. Nestled in...
Barbican Grove, Castlefields, Stafford
4 Bedroom House | Asking Price £495,000
A beautifully presented and spacious, modern detached family home, situated in a desirable location, within a small cul-...
Norham Parade, Burley Fields, Stafford
4 Bedroom House | Asking Price £525,000
Welcome to the star of Norham Parade—a four-bedroom detached home that marches to the beat of its own drum! Just like a...
Chelsea Way, Stafford, Staffordshire
4 Bedroom House | Asking Price £525,000
A rare opportunity has arisen to purchase a four bedroom detached home on a private road in a very desirable location. T...
Tulip Walk, Gnosall, Staffordshire
5 Bedroom House | Asking Price £525,000
There is no need to 'flower up' this beautiful detached house, the impressive arrangement of rooms and overall versatili...

Dourish & Day (Stafford)
14 Salter Street, Stafford, Staffordshire, ST16 2JU
How much is your home worth?
Use our short form to request a valuation of your property.
Request a Valuation
