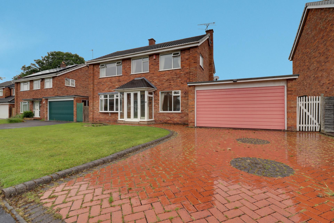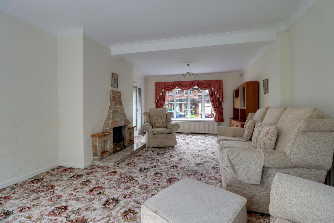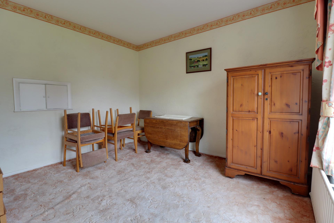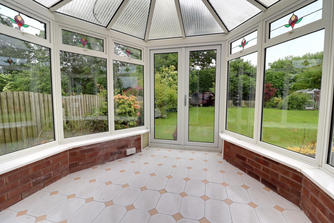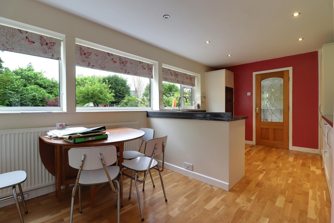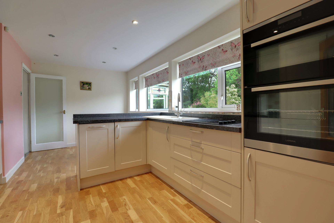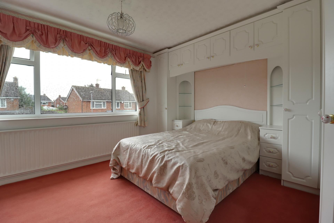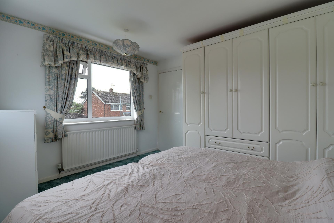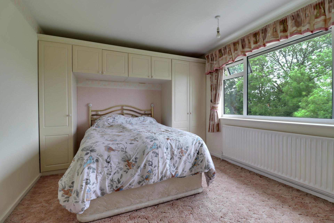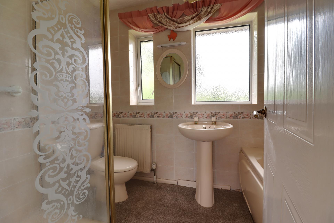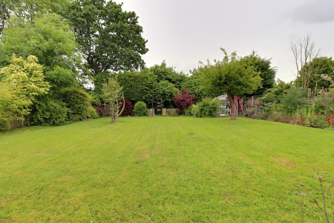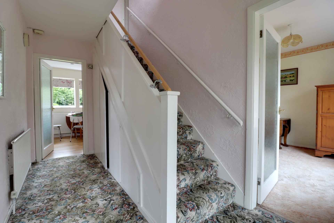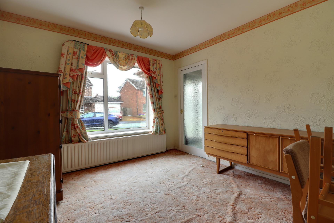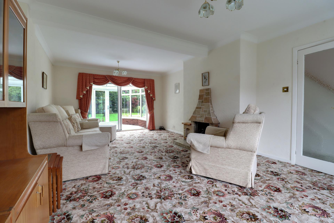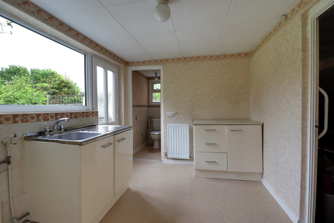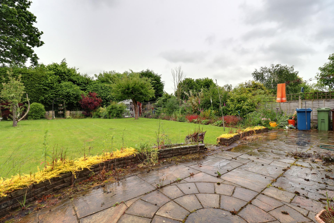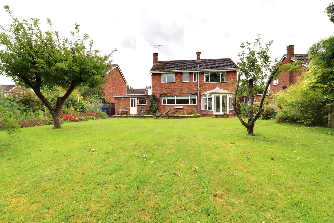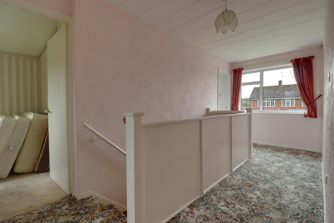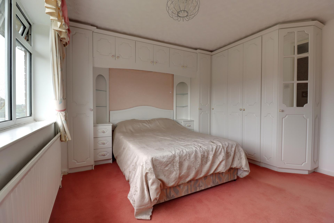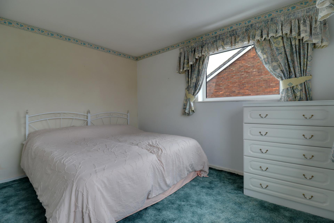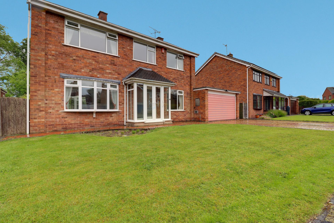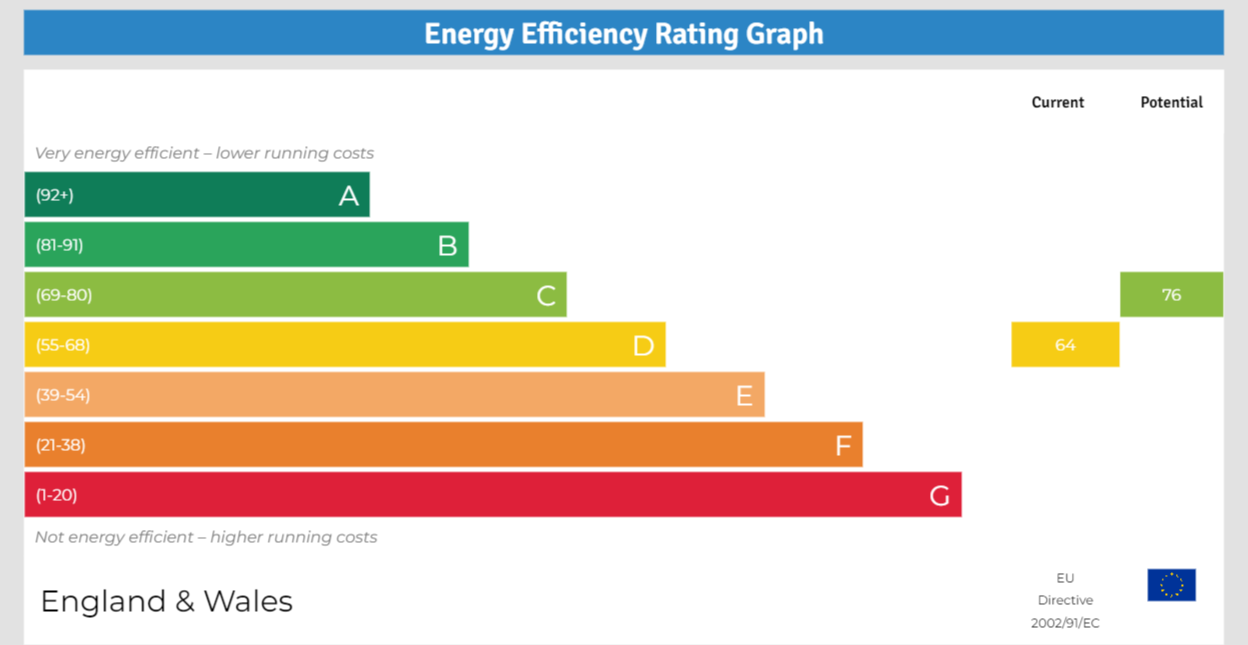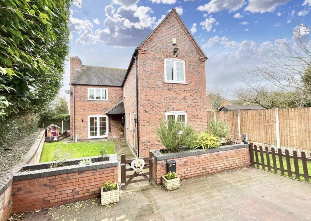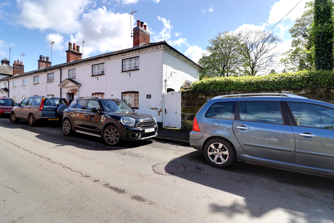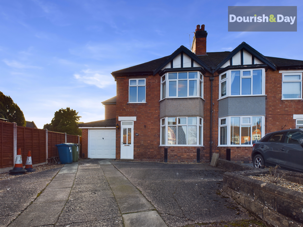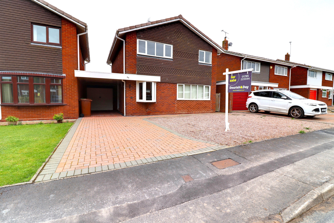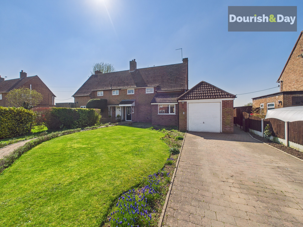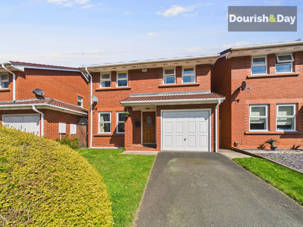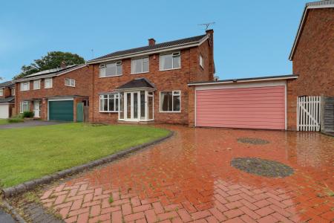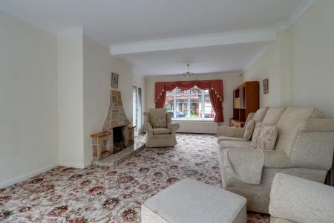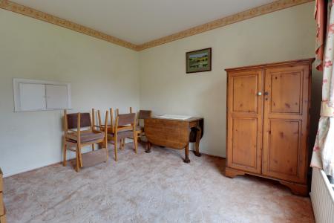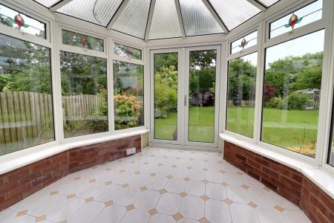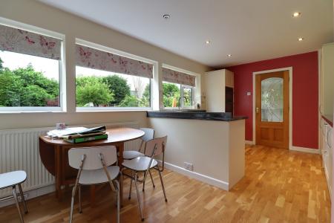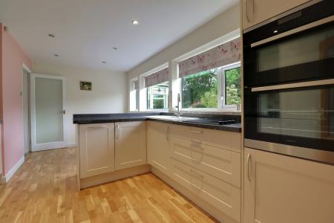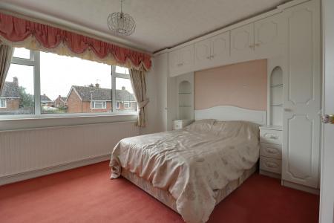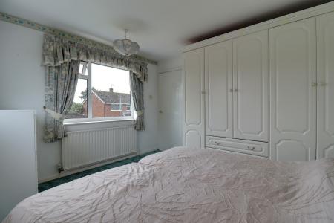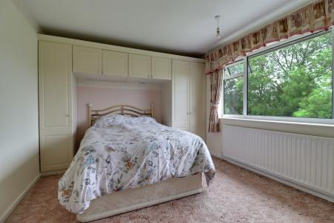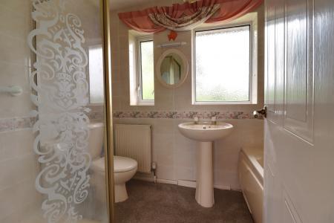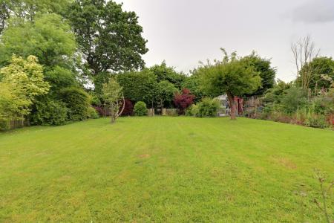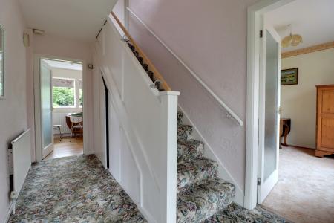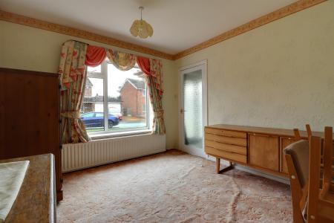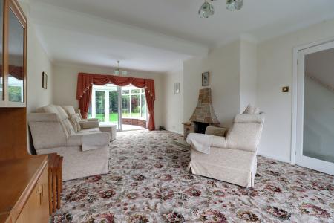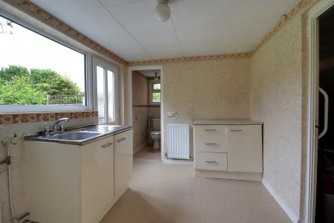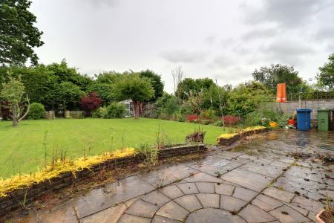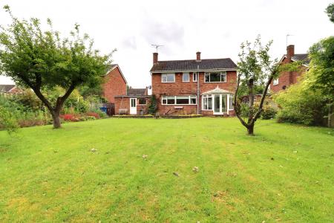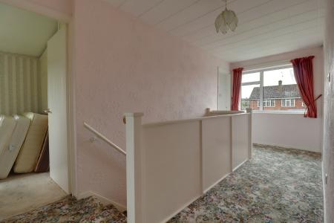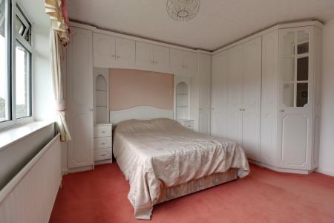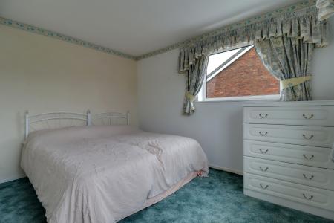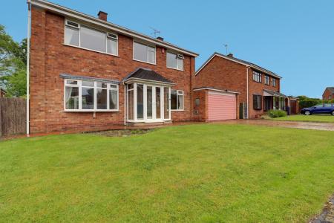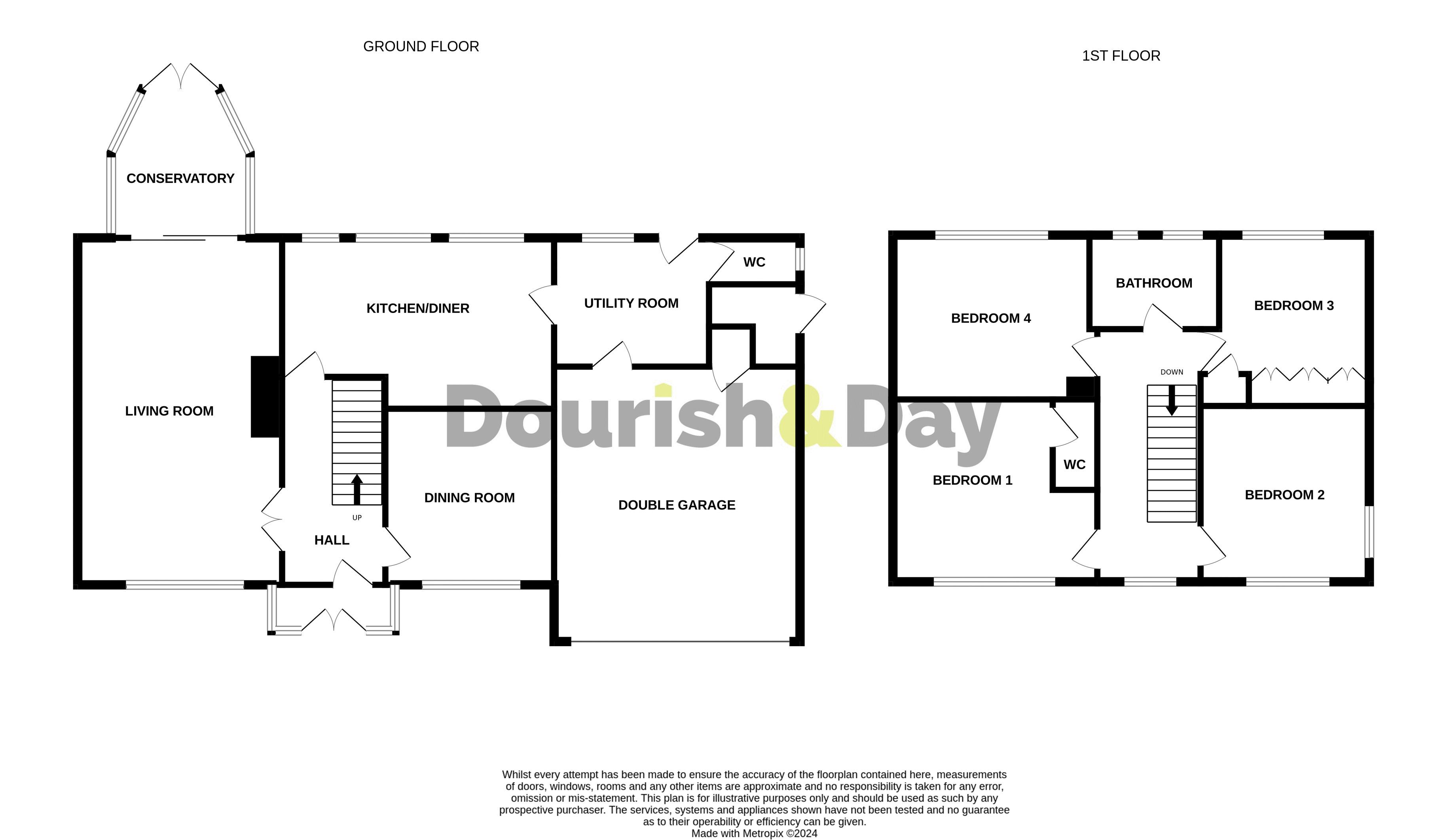- Large Detached Home
- Living Room, Dining Room, Conservatory
- Kitchen/Diner & Utility
- Four Double Bedroom
- Guest WC & Family Bathroom
- Driveway, Double Garage & Large Garden
4 Bedroom House for sale in Stafford
Call us 9AM - 9PM -7 days a week, 365 days a year!
This property won't last long! It's a fantastic opportunity for a family to create their forever home. There's ample potential to extend, pending planning permissions and building regulations. The accommodation includes an entrance porch, hallway, spacious living room, conservatory, dining room, kitchen/diner, utility room, and guest WC. Upstairs are four double bedrooms, with the principal bedroom featuring an ensuite WC, along with a family bathroom. Situated on a generous plot, the property boasts plenty of parking, a double garage, and a good-sized rear garden. Located in the highly desirable village of Gnosall, this home is sure to attract attention. Act quickly and schedule a viewing today!
Agents Note
This property is constructed with a steel frame, and all potential buyers are encouraged to consult their mortgage company to determine their lending eligibility.
Entrance Porch
Accessed through a double glazed entrance door with multiple glazed windows, and an internal glazed door leading into the hallway.
Entrance Hallway
Having stairs rising up to the first floor accommodation with a useful understairs cupboard and a radiator.
Living Room
22' 0'' x 12' 11'' (6.71m x 3.94m)
A large & bright dual-aspect reception room that features a gas fire set within a decorative surround, two radiators, a double glazed bow window to the front elevation and a double glazed sliding patio door leading through into the conservatory.
Conservatory
9' 5'' x 8' 9'' (2.87m x 2.66m)
A brick based double glazed conservatory, with tiled flooring and double doors leading out to the garden.
Dining Room
11' 2'' x 10' 4'' (3.41m x 3.14m)
Having a radiator, a serving hatch opening into the kitchen, and a double glazed window to the front elevation.
Kitchen & Dining Space
Fitted with a matching range of wall, base & drawer units with granite effect worktop which incorporates a 1.5 bowl sink/drainer unit with mixer tap, and a range of integrated appliances including an oven, hob, dishwasher, and a fridge freezer. The room also has wood effect flooring, recessed downlights, a radiator and three double glazed windows to the rear elevation.
Utility
8' 1'' x 9' 11'' (2.47m x 3.01m)
Featuring fitted units with a worktop incorporating a stainless steel sink/drainer unit. There is also a radiator, a double glazed window to the rear elevation, and a double glazed rear door to the garden.
Guest WC
2' 10'' x 5' 3'' (0.87m x 1.59m)
Having a low-level WC, half tiling to the walls and a double glazed window to the side elevation.
First Floor Landing
Having a loft access point and a double glazed window to the front elevation.
Bedroom One
11' 7'' x 13' 0'' (3.52m x 3.96m) maximum measurements
A double bedroom, featuring fitted bedroom furniture and having a radiator & double glazed window to the front elevation.
En-suite WC
5' 9'' x 2' 6'' (1.75m x 0.75m)
Fitted with a saniflo style WC and a wash hand basin set into top with chrome mixer tap over & storage beneath.
Bedroom Two
8' 1'' x 10' 3'' (2.46m x 3.13m)
Having fitted wardrobes, radiator and two double glazed windows.
Bedroom Three
8' 8'' x 9' 1'' (2.64m x 2.78m)
Featuring a built-in cupboard, built-in wardrobes, a radiator and a double glazed window to the rear elevation.
Bedroom Four
10' 4'' x 12' 6'' (3.14m x 3.81m)
Having fitted bedroom furniture, a pedestal wash basin, radiator and a double glazed window to the rear elevation.
Bathroom
5' 5'' x 8' 3'' (1.64m x 2.51m)
Fitted with a suite comprising of a low-level WC, wash hand basin & panelled bath with electric shower. There is also tiled walls, a radiator and two double glazed windows to the rear elevation.
Outside Front
The property is approached over a large driveway providing off-street vehicle parking, access to the garage and main entrance porch. There is also a lawned front garden.
Double Garage
17' 6'' x 15' 7'' (5.33m x 4.76m)
Accessed through an electrically operated up and over garage door to the front elevation with two double glazed windows and accommodating a gas central heating boiler.
Outside Rear
A large, enclosed, private & well-established rear garden being laid mainly to lawn with an array of well stocked planting beds and a decorative paved patio seating area.
Important Information
- This is a Freehold property.
Property Ref: EAXML15953_12404762
Similar Properties
Mount Pleasant, Newport Road, Woodseaves, Stafford
3 Bedroom House | Asking Price £330,000
When you see this property, you will surely find this a pleasant surprise! Situated on Mount pleasant as you approach th...
Trent Lane, Great Haywood, Stafford
2 Bedroom End of Terrace House | Asking Price £330,000
In the heart of the charming Great Haywood village lies a Grade II Listed cottage with a garden straight out of a storyb...
Eccleshall Road, Stafford, Staffordshire
3 Bedroom House | Asking Price £330,000
Older semi-detached homes can sometimes fall short when it comes to space for a growing family, but this extended proper...
Chestnut Close, Derrington, Stafford
4 Bedroom House | Asking Price £335,000
Are you after a four bedroom detached family home in a desirable, yet convenient Village location within a small well re...
The Cumbers, Seighford, Stafford
3 Bedroom House | Asking Price £335,000
Lovely Rural Views! This beautifully presented three-bedroom semi-detached home offers charming countryside scenery at t...
Sheringham Covert, Beaconside, Stafford
4 Bedroom House | Offers in region of £335,000
Quick! Come closer, we have a secret to tell you... Sheringham Covert is maybe one of Stafford's best kept secrets. Set...

Dourish & Day (Stafford)
14 Salter Street, Stafford, Staffordshire, ST16 2JU
How much is your home worth?
Use our short form to request a valuation of your property.
Request a Valuation
