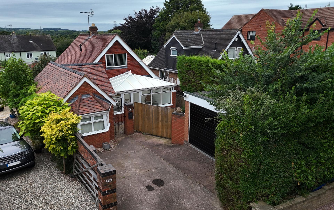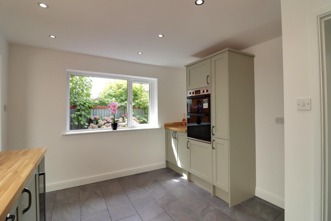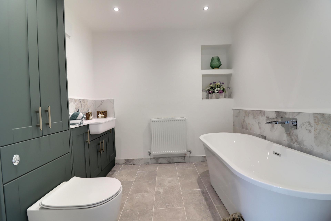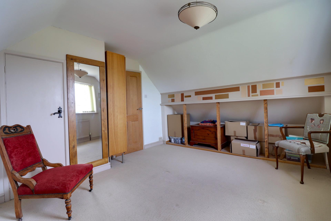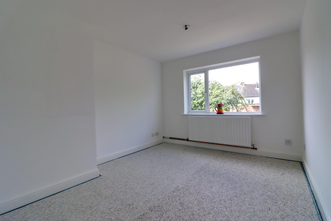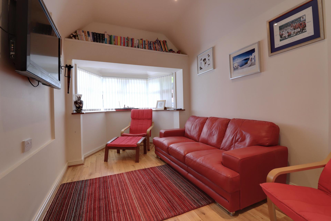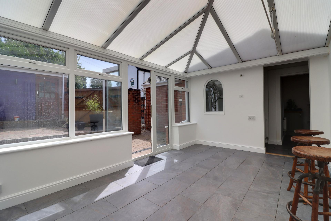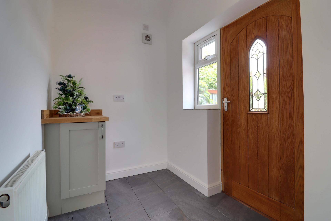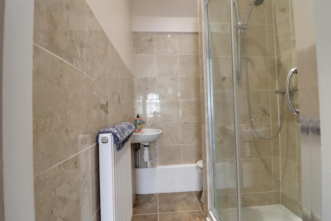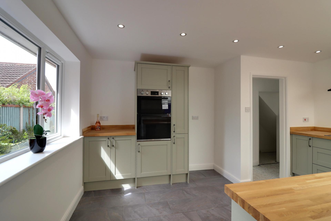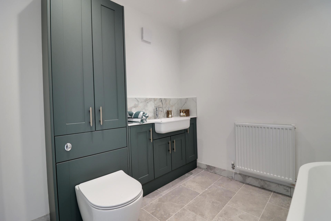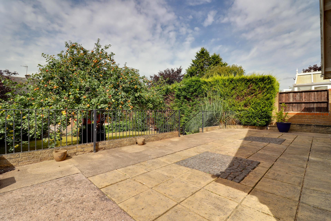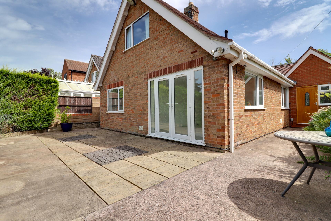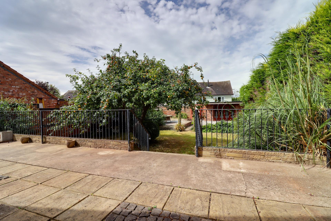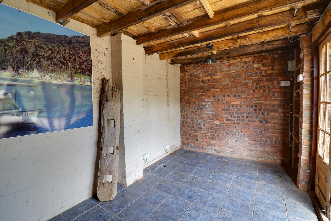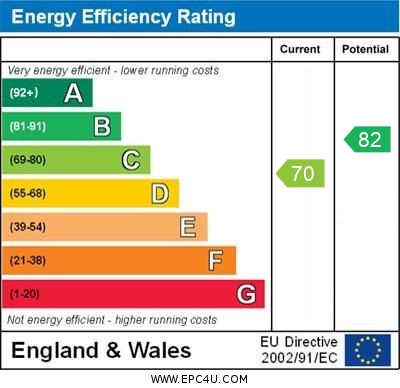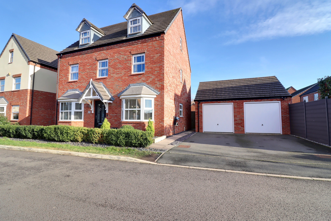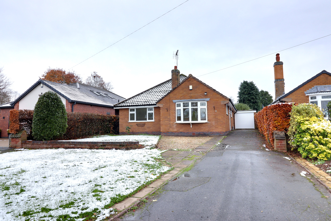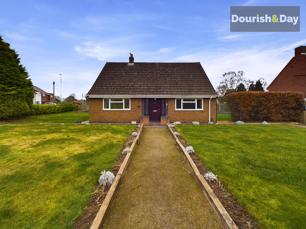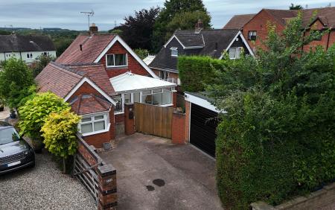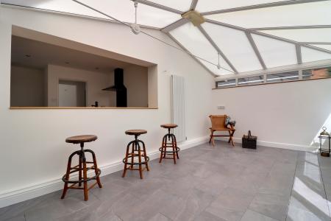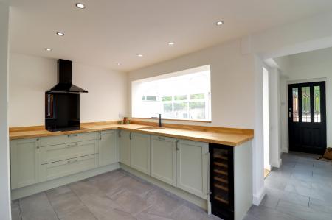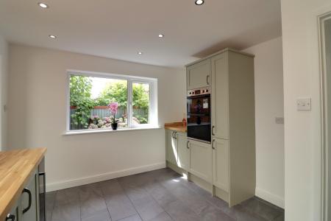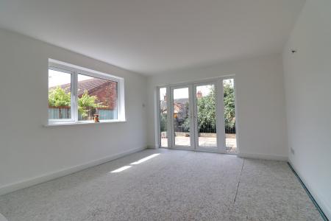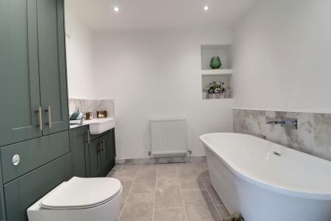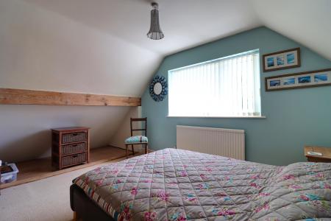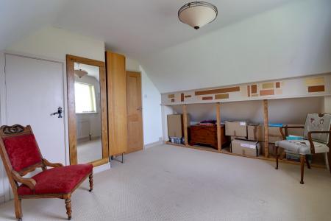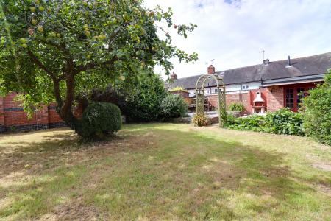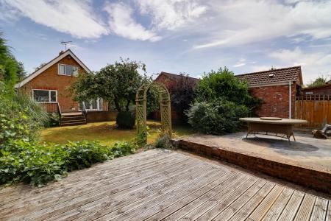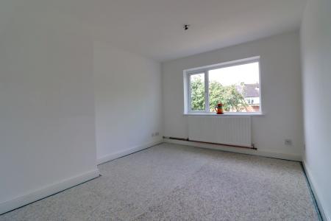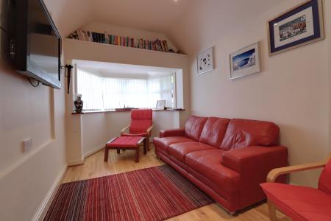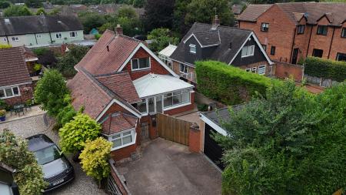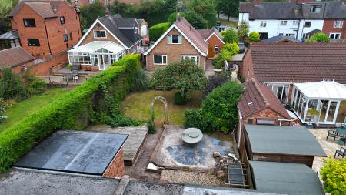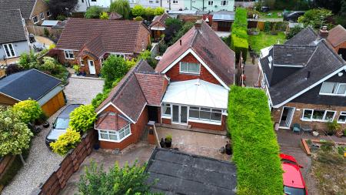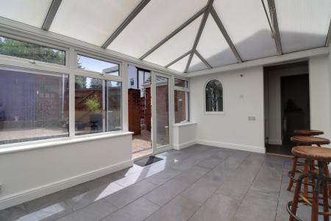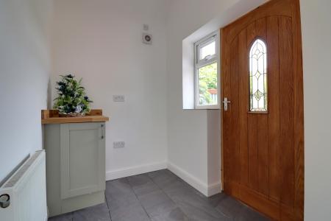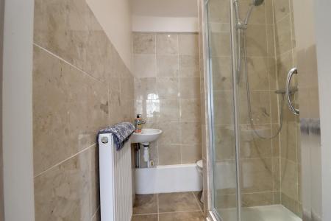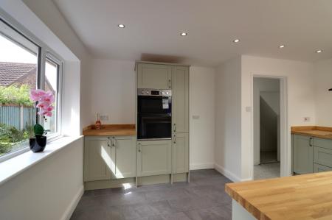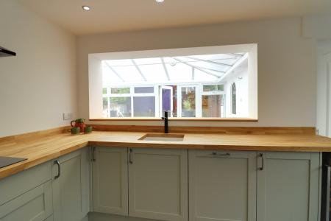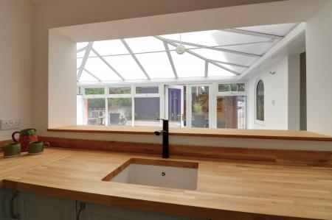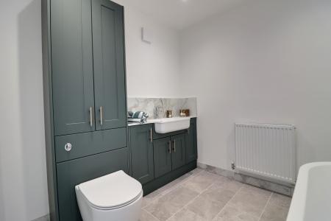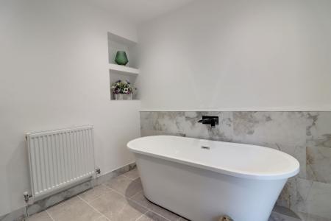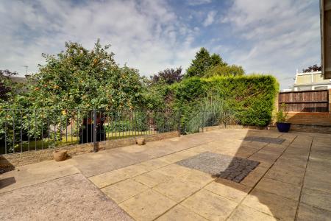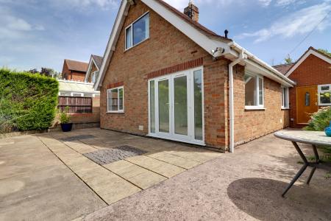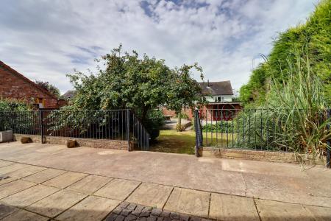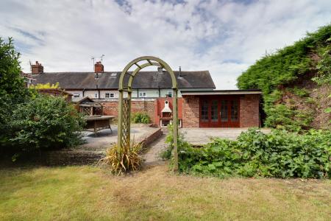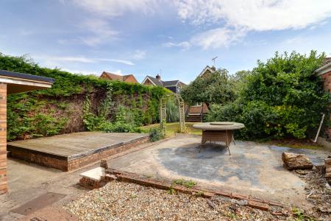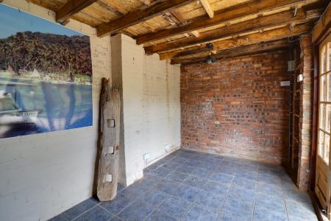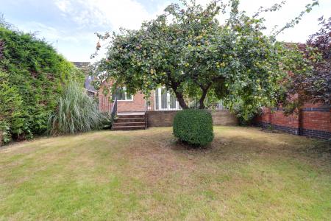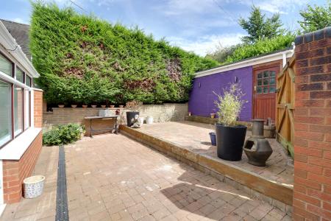- Four Bedroom Dorma Bungalow
- Large Room Proportions
- Living Room, Kitchen & Conservatory
- Utility, Guest Shower Room & Bathroom
- Located In A Highly Desirable Area
- No Onward Chain for Ease of Purchase
4 Bedroom Detached House for sale in Stafford
Call us 9AM - 9PM -7 days a week, 365 days a year!
Presenting this deceptively spacious four-bedroom dormer bungalow, nestled in the highly sought-after area of Great Haywood. With local shops, charming pubs, and the stunning Cannock Chase just a short drive away, this property offers both convenience and tranquillity. Step inside to find a welcoming entrance hall leading to a bright living room, a modern kitchen, a conservatory, and a well-appointed bathroom. The ground floor also features a guest shower room, two generous double bedrooms, and a practical utility room. Ascending to the first floor, you'll discover two additional double bedrooms, all beautifully modernized throughout. Outside, the property boasts off-road parking, a double garage, a charming front courtyard garden, and a large, private rear garden, perfect for relaxation or entertaining. With no onward chain, this home is ready for its new owners. Don't miss out—call us today to arrange your viewing appointment!
Entrance Hall
Being accessed through the double glazed entrance door and having a radiator, tiled floor and internal double glazed window to the conservatory.
Living Room
15' 2'' x 11' 10'' (4.62m x 3.60m)
A large living room having a radiator and double glazed window to the side elevation and double glazed doors giving views and access to the rear garden.
Kitchen
10' 9'' x 14' 1'' (3.28m x 4.28m)
Having a range of matching units extending to base and eye level with oak work surfaces having an inset composite sink unit with a black mixer tap. Range of integrated appliances including a double oven, electric hob with cooker hood over, dishwasher and wine cooler. Space for a fridge, tiled floor, downlights and double glazed window to the side elevation.
Conservatory
9' 5'' x 16' 11'' (2.88m x 5.15m)
A spacious conservatory having a radiator, tiled floor, double glazed windows and double glazed double doors leading to the front elevation.
Utility Room
5' 3'' x 7' 4'' (1.60m x 2.23m)
A versatile space having a radiator, tiled floor and double glazed window to the rear elevation and a door leading to the rear garden.
Ground Floor Bedroom Four
11' 10'' x 10' 2'' (3.60m x 3.09m)
A spacious double bedroom having a radiator and double glazed window to the rear elevation.
Ground Floor Bathroom
7' 8'' x 7' 10'' (2.34m x 2.39m)
Having a white suite which includes a free standing bath with a chrome mixer tap situated within the wall, wash hand basin set in a vanity unit with a chrome mixer tap and cupboard beneath and a WC with an enclosed cistern. Part tiled walls, tiled floor, radiator and downlights.
Inner Hall
Having stairs leading to the first floor landing with an understairs storage area. Radiator, downlights, double glazed window and double glazed door to the side elevation.
Ground Floor Bedroom Three
15' 3'' into bay x 8' 5'' (4.65m into bay x 2.57m)
A third double bedroom which could also be used as a sitting room and having a vaulted ceiling, radiator, wooden flooring, downlights and double glazed walk-in bay window to the front elevation.
Ground Floor Shower Room
5' 9'' x 4' 8'' (1.76m x 1.41m)
Having a white suite which includes a shower cubicle with mains shower and glazed screen, wash hand basin with chrome taps and close coupled WC. Radiator, tiled floor, tiled walls and downlights.
First Floor Landing
Having an airing cupboard housing the wall mounted gas central heating boiler.
Bedroom One
10' 11'' x 11' 10'' (3.32m x 3.61m)
A double bedroom having an open space within the former eaves, additional eaves storage, access to loft space, radiator and double glazed window to the front elevation. Note - part of the room has restricted head height.
Bedroom Two
11' 1'' x 11' 10'' (3.38m x 3.60m)
A second double bedroom having an open space within the former eaves, additional eaves storage, further useful storage cupboard, radiator and double glazed window to the rear elevation.
Outside - Front
The property is approached over a double-width driveway which provides off-road parking and leads to the double garage. There is a front courtyard style garden which has side access leading to the rear garden.
Double Garage
Having an up and over door to the front and glazed door leading to the garden. Power and lighting.
Outside - Rear
Having a large, paved seating area and steps lead down to the lawned garden. The lawned garden leads to a further paved seating area and a decking area.
Outbuilding
8' 8'' x 14' 3'' (2.65m x 4.34m)
Offering versatility and could be used as an office / bar / garden room and includes a tiled floor, power and lighting. Glazed double doors lead to the rear elevation. We understand that the outbuilding has had a new roof installed recently.
ID Checks
Once an offer is accepted on a property marketed by Dourish & Day estate agents we are required to complete ID verification checks on all buyers and to apply ongoing monitoring until the transaction ends. Whilst this is the responsibility of Dourish & Day we may use the services of MoveButler, to verify Clients’ identity. This is not a credit check and therefore will have no effect on your credit history. You agree for us to complete these checks, and the cost of these checks is £30.00 inc. VAT per buyer. This is paid in advance, when an offer is agreed and prior to a sales memorandum being issued. This charge is non-refundable.
Important Information
- This is a Freehold property.
Property Ref: EAXML15953_12309036
Similar Properties
Berkeley Close, Gnosall, Stafford
4 Bedroom House | Offers in excess of £425,000
FOREVER HOME!...Is exactly how we would describe this beautiful four double bedroom detached home which we are certain w...
Newport Road, Gnosall, Stafford
3 Bedroom House | Asking Price £425,000
All of your prayers have been answered as you walk through the grand doors of this converted Victorian Chapel. This abso...
Lapwing Place, Doxey, Stafford
5 Bedroom House | Asking Price £425,000
This property epitomises contemporary spaciousness! Every corner of this stunning home boasts ample room, perfect for ac...
Oakridge Close, Walton-on-the-Hill, Stafford
3 Bedroom Bungalow | Asking Price £430,000
This exceptional extended three-bedroom bungalow is a true gem, offering modern, versatile living with an undeniable wow...
Sergeant Way, Weeping Cross, Stafford
5 Bedroom House | Asking Price £430,000
MODERN LIVING!...This stylish five bedroom detached house is one you don’t want to miss out on! The Aylesmore is a 5-bed...
Oakridge Close, Hillcroft Park, Stafford
3 Bedroom Detached House | Asking Price £430,000
Your property search is officially at an end! This fantastic three-bedroom dormer bungalow is in a very popular location...

Dourish & Day (Stafford)
14 Salter Street, Stafford, Staffordshire, ST16 2JU
How much is your home worth?
Use our short form to request a valuation of your property.
Request a Valuation
