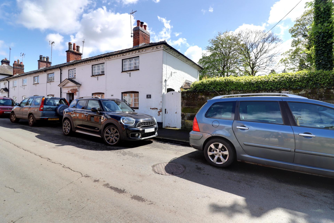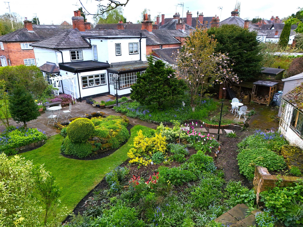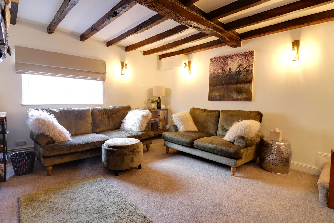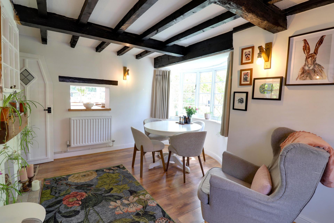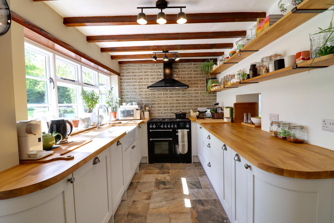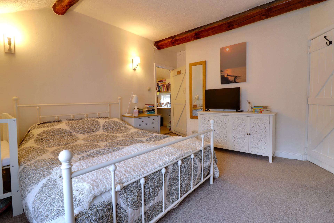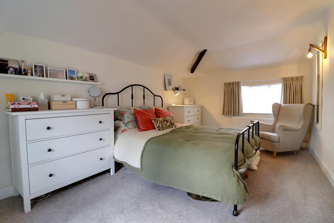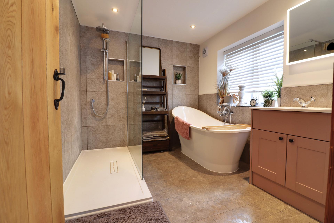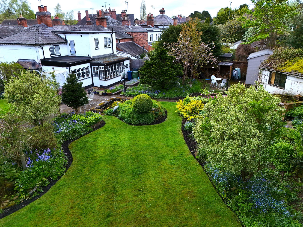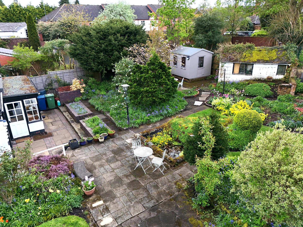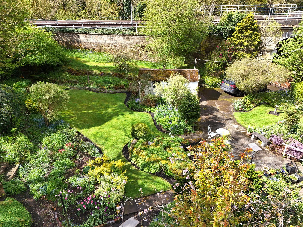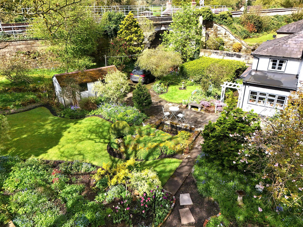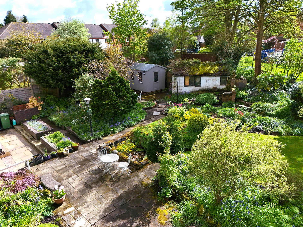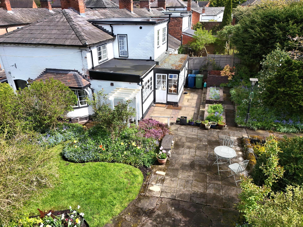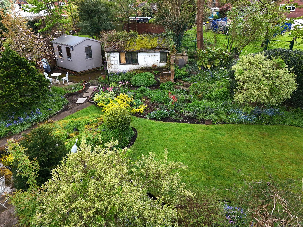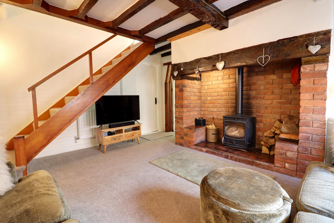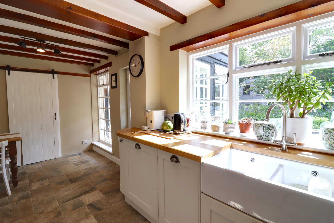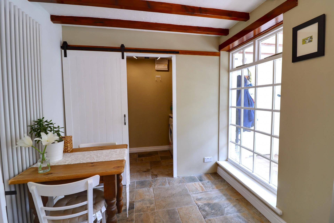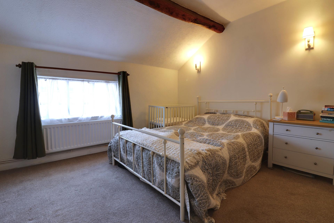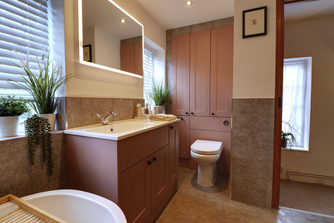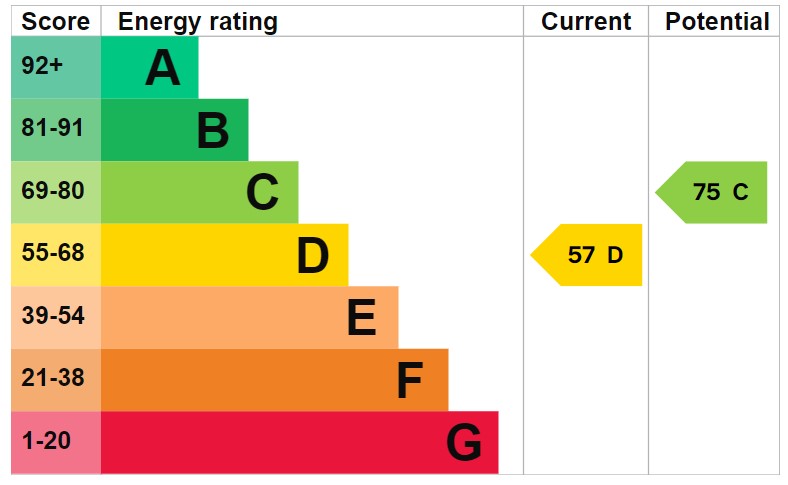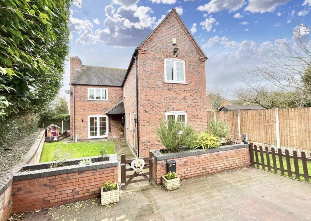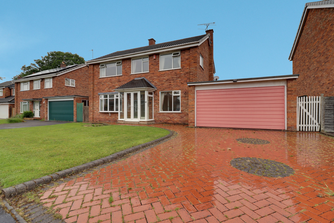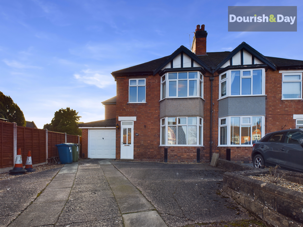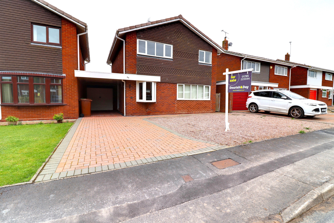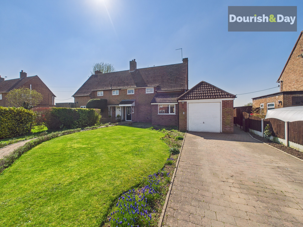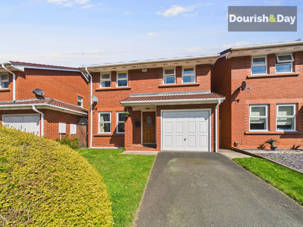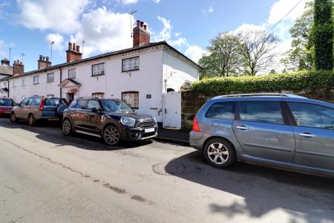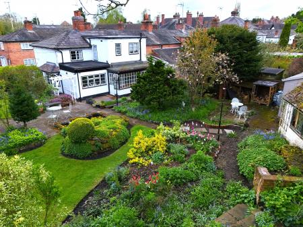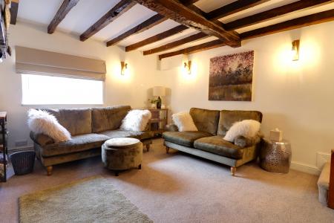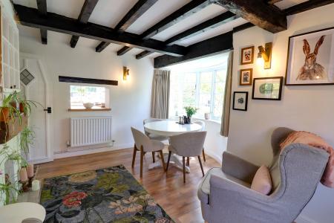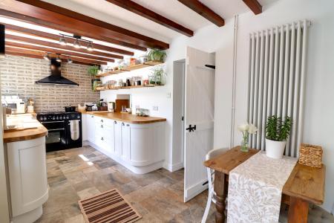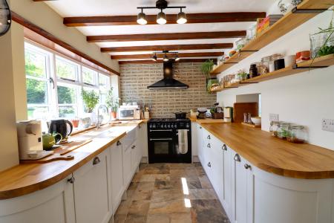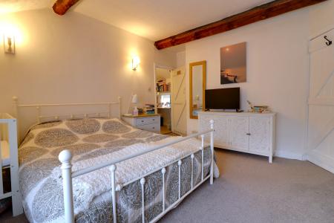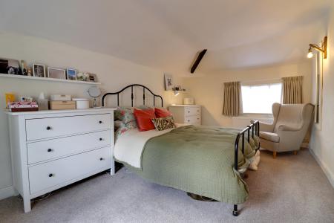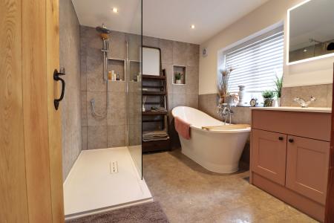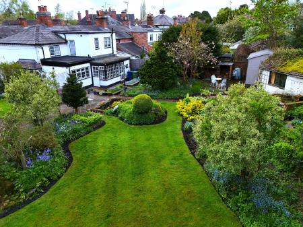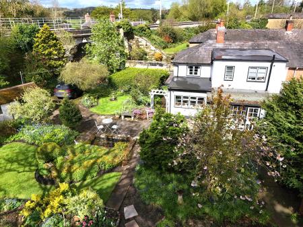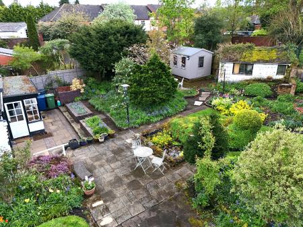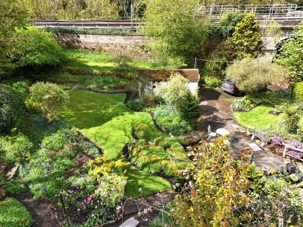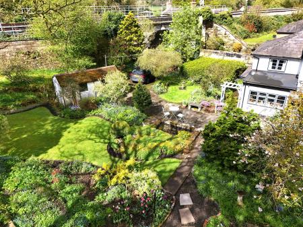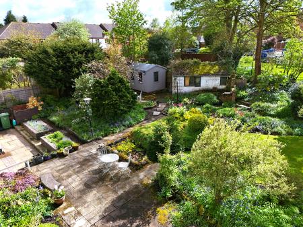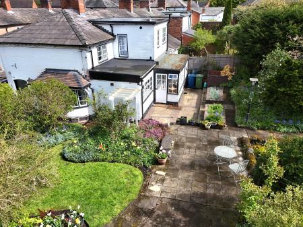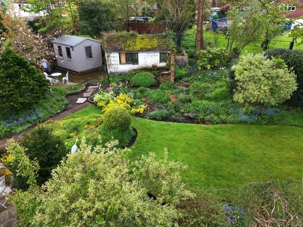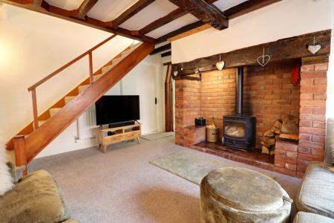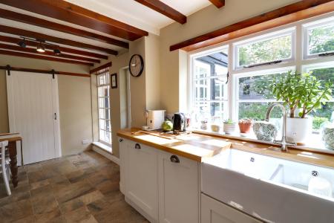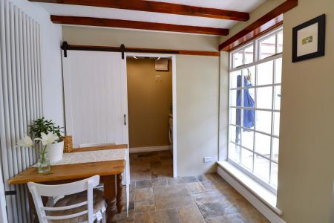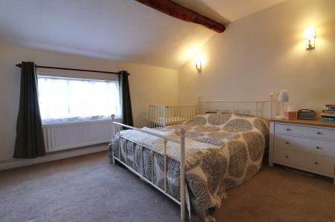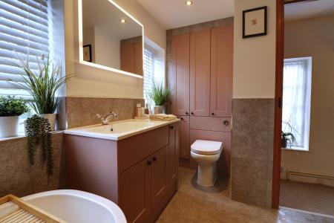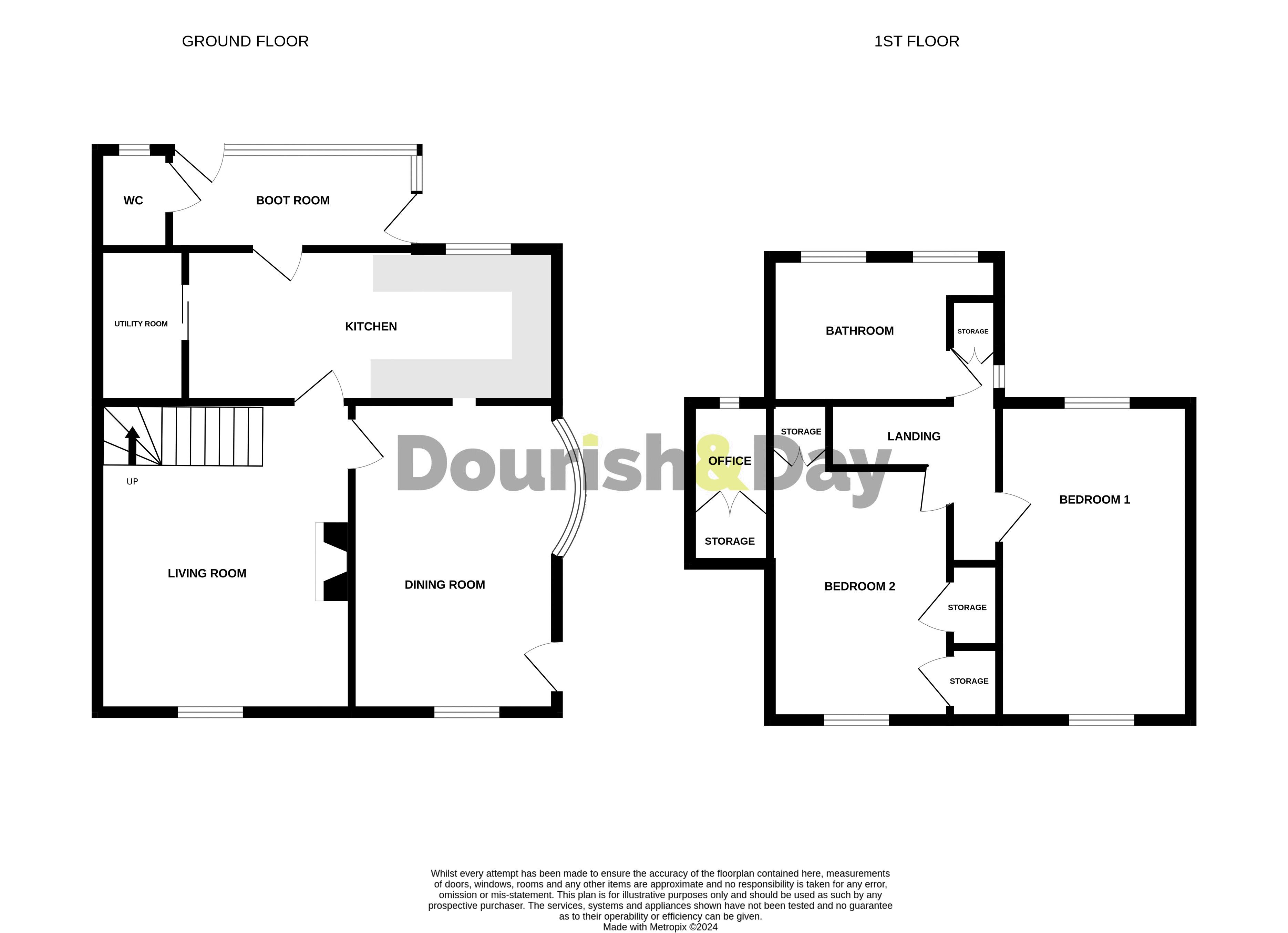- Grade II Listed Cottage With Timeless Charm
- Enchanting Garden: A Green Paradise Awaits
- Spacious Living With Rustic Beams & Cosy Fireplace
- Modern Cottage Kitchen, Luxurious Bathroom: Contemporary Comforts
- Shugborough Estate & Countryside Trails Nearby
- Convenient Location: Amenities Within Walking Distance
2 Bedroom End of Terrace House for sale in Stafford
Call us 9AM - 9PM -7 days a week, 365 days a year!
In the heart of the charming Great Haywood village lies a Grade II Listed cottage with a garden straight out of a storybook. Drawing inspiration from classic nursery rhymes, let's explore further. Outside, the cottage boasts a gardener's haven, complete with a gated driveway, detached garage and a garden office featuring power and light, seamlessly blending beauty with functionality. Step inside to discover surprisingly spacious living quarters adorned with beamed ceilings and an inviting Inglenook fireplace with log stove in the living room. The cottage also features a delightful dining room with a bay window, a tastefully updated kitchen with a cosy breakfast area, utility room and a rear boot room with a convenient guest WC. Upstairs, two generously sized double bedrooms await, accompanied by a dressing room/office adjacent to the second bedroom, and a luxuriously redesigned bathroom. Situated in the sought-after village of Great Haywood, amenities are within walking distance, with the added allure of being near Shugborough Estate and Cannock Chase, ideal for leisurely countryside strolls and cycling adventures. With its myriad offerings, this captivating cottage is sure to be snapped up swiftly.
Dining Room
As you step through the main entrance door, you're welcomed by a delightful combination of exposed wooden beams and the inviting wood effect flooring. The room boasts two radiators and secondary glazed window overlooking the front, while a double glazed bay window at the rear floods the space with natural light.
Living Room
15' 6'' x 12' 5'' (4.72m x 3.78m)
Enter into the living room, where your eyes are drawn to the focal point: a captivating log burning stove nestled within the inglenook fireplace, adorned with a charming brick surround and tiled hearth. The room exudes character with its exposed feature beams, and practicality of two radiators and secondary glazed window to the front elevation.
Kitchen
7' 9'' x 18' 11'' (2.36m x 5.76m)
Step into the re-designed kitchen/breakfast room, where a harmonious array of matching units extends seamlessly to both base and eye levels, complemented by solid Oak work surfaces featuring a double ceramic Belfast style sink with a chrome mixer tap. This culinary space offers ample space for a cooker, complete with a double cooker hood above, alongside integrated appliances including a dishwasher and fridge, ensuring both functionality and style. The tiled floor adds a touch of elegance underfoot, while the room also benefits from having a radiator, exposed feature beams, and through the double glazed window at the rear elevation, natural light pours in. A glazed door beckons towards the boot room, completing this culinary sanctuary.
Utility Room
7' 11'' x 4' 8'' (2.42m x 1.43m)
Featuring fitted work surfaces with space to accommodate your appliances, this space is situated off the kitchen and benefits from having a tiled floor.
Boot Room
5' 0'' x 11' 8'' (1.53m x 3.55m)
Adorned with a windows overlooking the picturesque rear elevation, this boot room is perfect for a country home as it provides a perfect space to kick off those walking boots on the tiled floor before entering the immaculate home.
Guest WC
4' 11'' x 3' 3'' (1.50m x 0.98m)
Nestled off, the boot room offering convenience the room features a close-coupled WC, tiled flooring and a window to the rear elevation.
First Floor Landing
This space features a convenient storage cupboard and a double glazed window gracing the rear elevation.
Bedroom One
12' 8'' x 11' 7'' (3.85m x 3.53m)
Step into the double bedroom, where comfort and functionality converge effortlessly. A built-in wardrobe with a hanging rail stands ready to accommodate your wardrobe essentials, while an additional storage cupboard offers ample space for belongings, ensuring every item finds its place with ease. The room also benefits from having a radiator and a secondary glazed window to the front elevation.
Office
7' 4'' x 4' 9'' (2.24m x 1.46m)
Accessible from Bedroom one, this versatile space offers boundless potential. Currently serving as a dedicated office space. A fitted wardrobe provides convenient storage whilst the room also benefits from having a secondary glazed window overlooking the rear elevation.
Bedroom Two
15' 11'' x 9' 9'' (4.84m x 2.98m)
Welcome to the second double bedroom, a haven of comfort. Enhanced with not one, but two radiators and a double glazed window to the rear elevation offering view of the gardens, while the secondary glazed window to the front elevation invites natural light.
Bathroom
7' 7'' x 11' 0'' (2.32m x 3.36m)
Indulge in luxury within the bathroom, adorned with a contemporary white suite that exudes sophistication and style including a WC, freestanding slipper style bath, embellished with a chrome mixer tap and a telephone-style mixer shower attachment, a separate large open ended shower cubicle awaits, complete with a fitted shower and a luxurious waterfall-style shower head. The wash hand basin, nestled within a sleek vanity unit with a chrome mixer tap. Additionally, the room benefits from having tiled walls and flooring, a chrome towel radiator and a double glazed window to the rear elevation, this bathroom is a sanctuary of serenity and indulgence, inviting you to unwind and pamper yourself in style.
Outside - Front
The journey to this enchanting property begins at a wooden gate, inviting you into a world of charm. Beyond this gate lies not only the entrance door, where warmth and welcome await, but also a pathway that meanders gracefully, offering access to the rear garden.
Outside - Rear
Step into the picturesque rear garden, a haven of natural beauty that beckons you to unwind and connect with nature. A paved seating area provides the perfect spot to relax and enjoy the surroundings, offering views of the expansive lawn dotted with a delightful array of mature trees and colourful shrubs. The garden exudes a sense of serenity and space, inviting leisurely strolls and moments of contemplation. Included in this captivating landscape are a garden shed, workshop and garden office which additionally benefits from both power and a light, adding both practicality and charm to this idyllic outdoor retreat.
Off Road Parking
Beyond the wooden gate, a world of charm awaits as you enter the property through double gates, unveiling a private drive that offers convenient off-road parking.
Detached Single Garage
A single detached garage, with its double opening barn style access doors from the front.
Important Information
- This is a Freehold property.
Property Ref: EAXML15953_12333778
Similar Properties
Mount Pleasant, Newport Road, Woodseaves, Stafford
3 Bedroom House | Asking Price £330,000
When you see this property, you will surely find this a pleasant surprise! Situated on Mount pleasant as you approach th...
The Flashes, Gnosall, Staffordshire
4 Bedroom House | Asking Price £330,000
This property won't last long! It's a fantastic opportunity for a family to create their forever home. There's ample pot...
Eccleshall Road, Stafford, Staffordshire
3 Bedroom House | Asking Price £330,000
Older semi-detached homes can sometimes fall short when it comes to space for a growing family, but this extended proper...
Chestnut Close, Derrington, Stafford
4 Bedroom House | Asking Price £335,000
Are you after a four bedroom detached family home in a desirable, yet convenient Village location within a small well re...
The Cumbers, Seighford, Stafford
3 Bedroom House | Asking Price £335,000
Lovely Rural Views! This beautifully presented three-bedroom semi-detached home offers charming countryside scenery at t...
Sheringham Covert, Beaconside, Stafford
4 Bedroom House | Offers in region of £335,000
Quick! Come closer, we have a secret to tell you... Sheringham Covert is maybe one of Stafford's best kept secrets. Set...

Dourish & Day (Stafford)
14 Salter Street, Stafford, Staffordshire, ST16 2JU
How much is your home worth?
Use our short form to request a valuation of your property.
Request a Valuation
