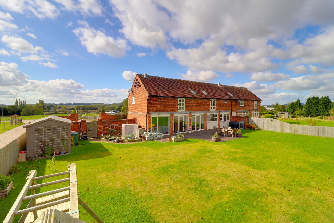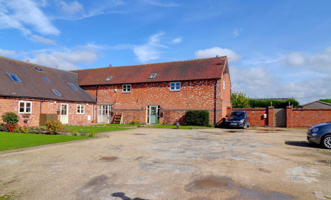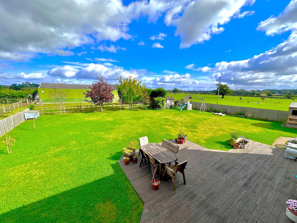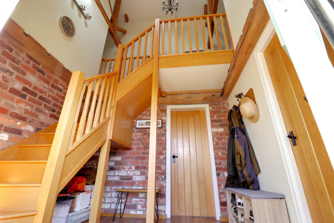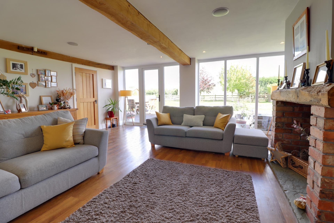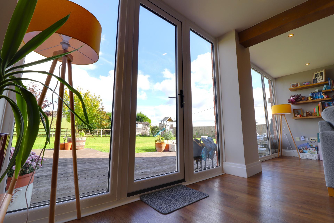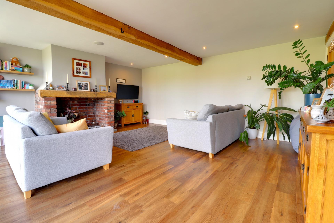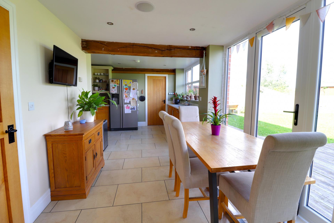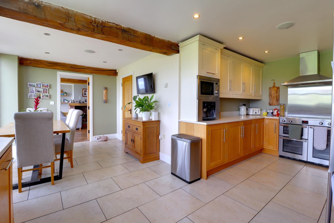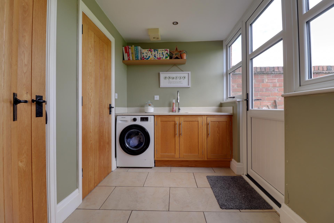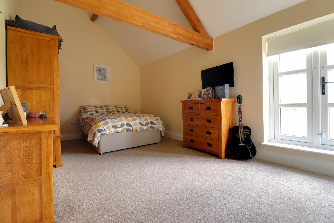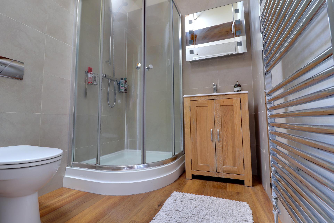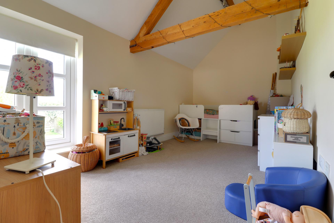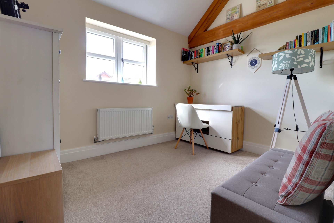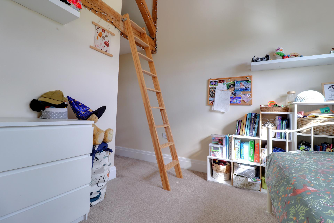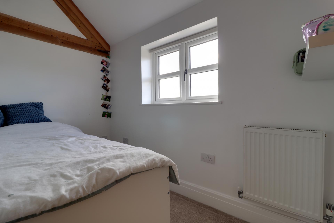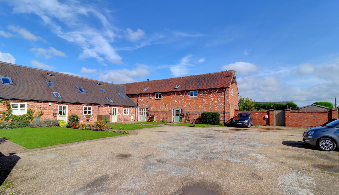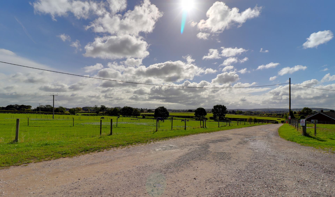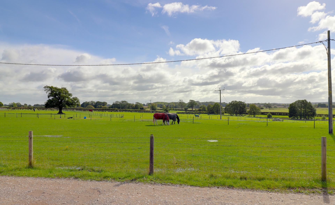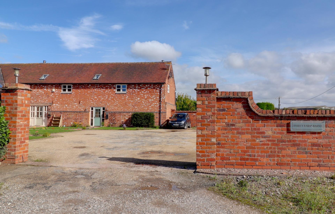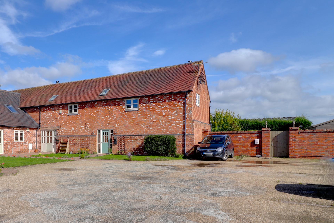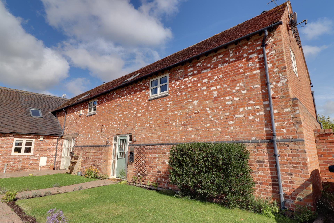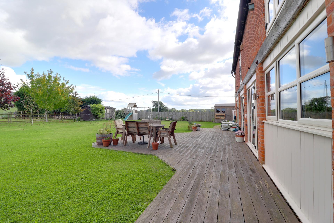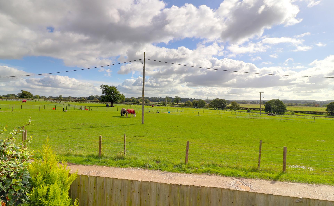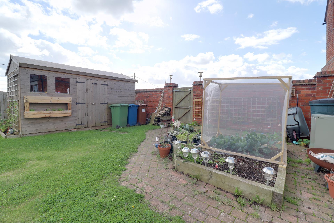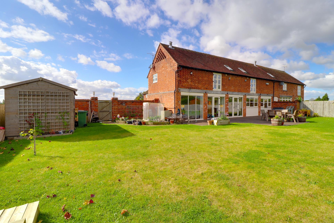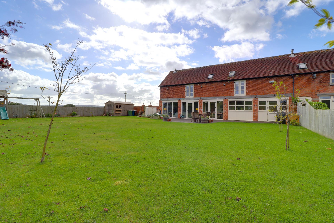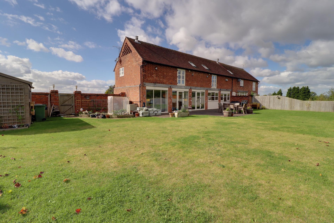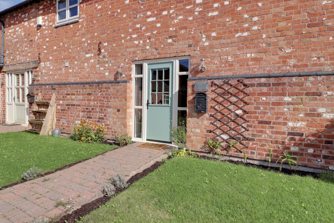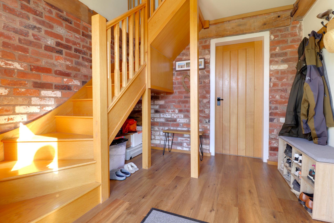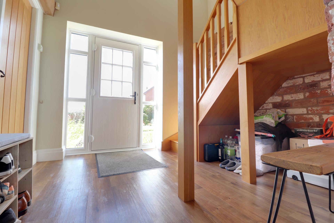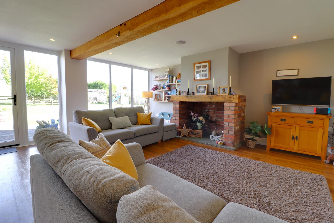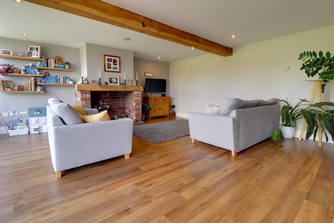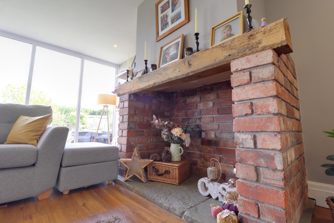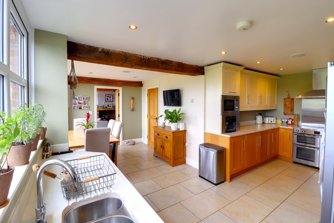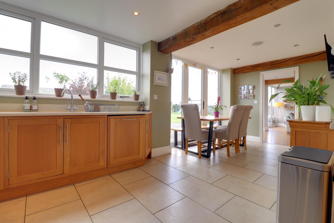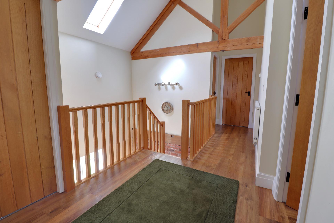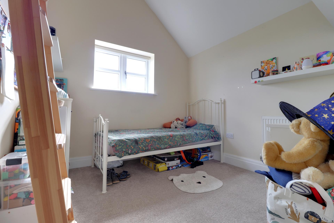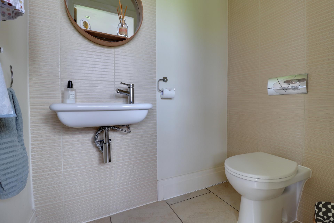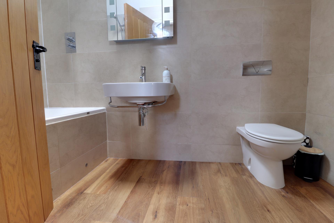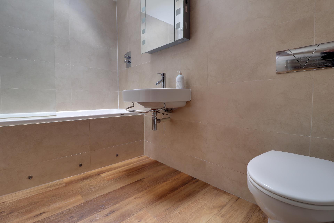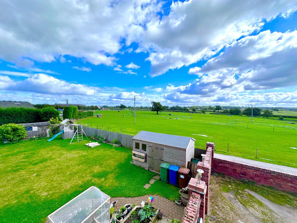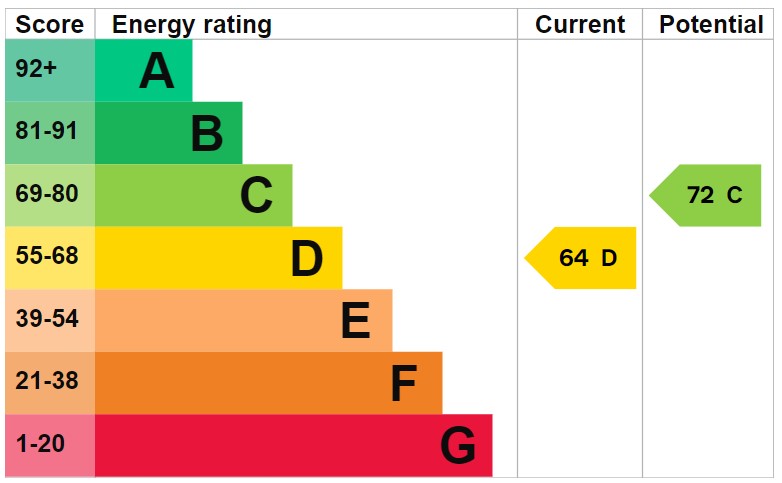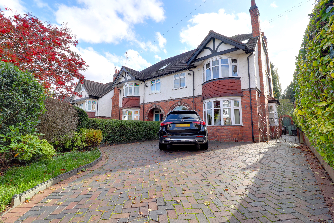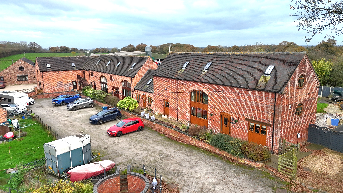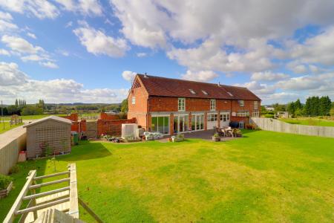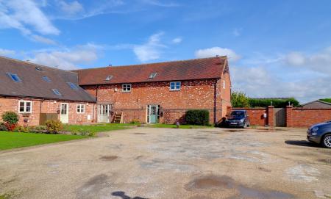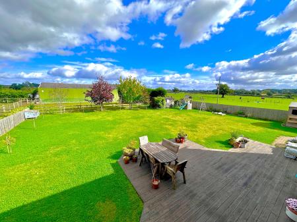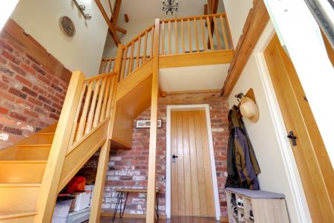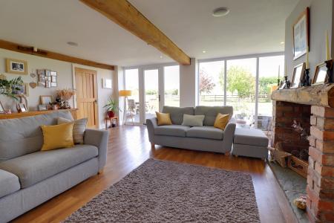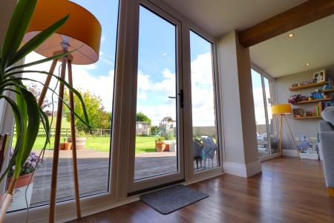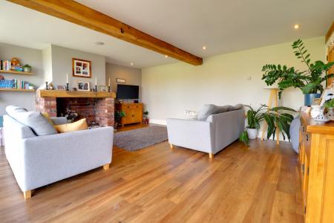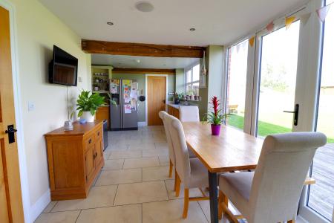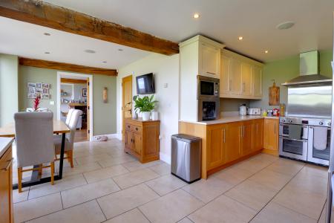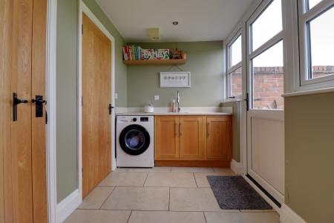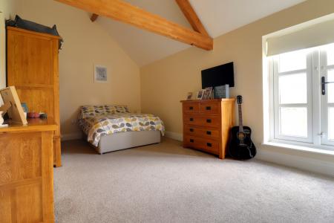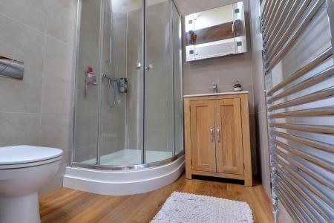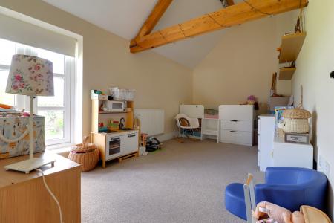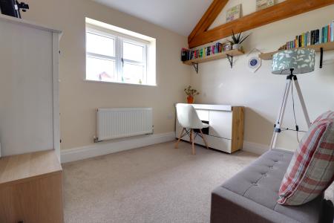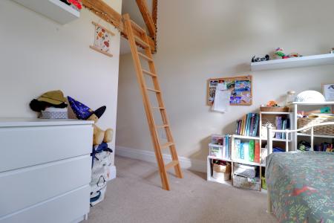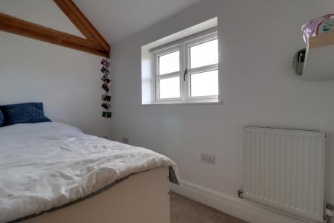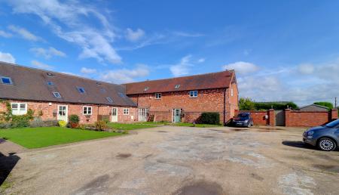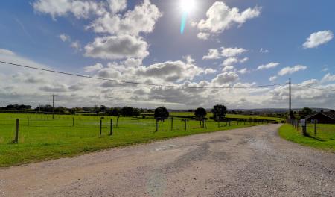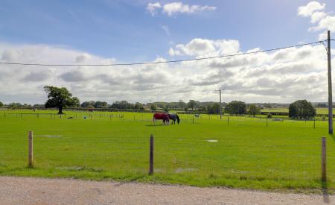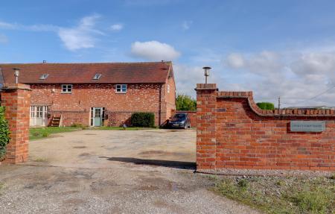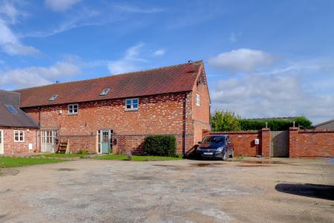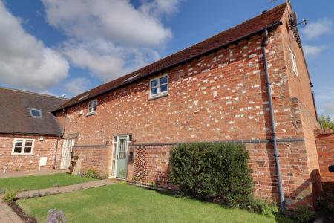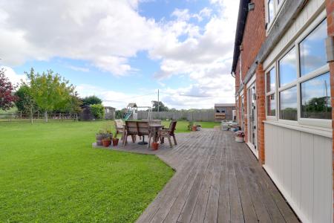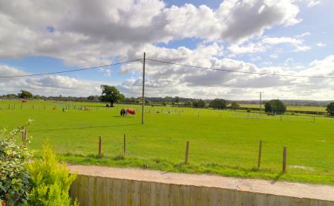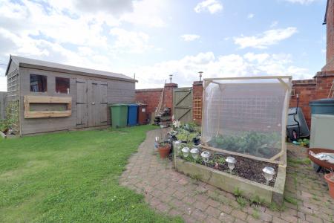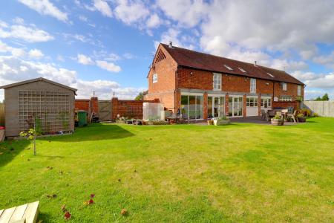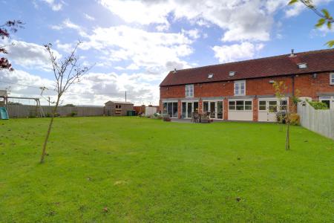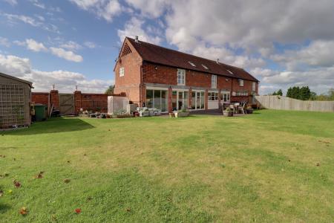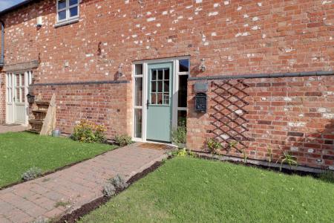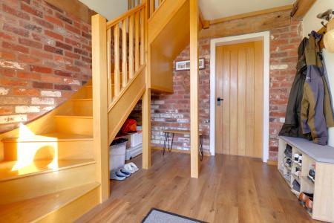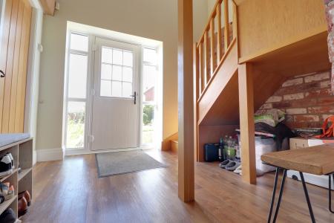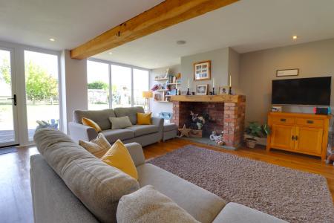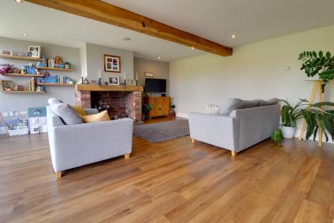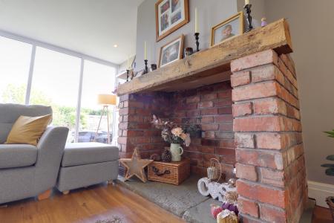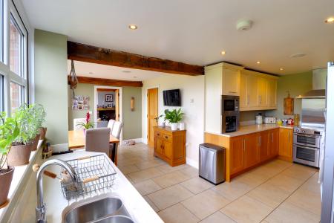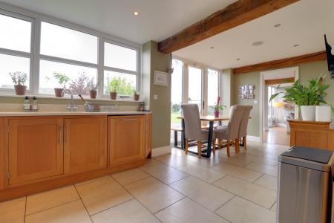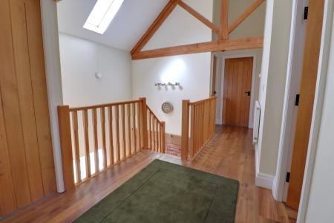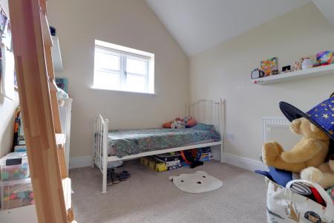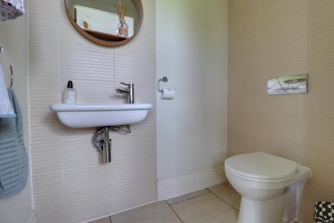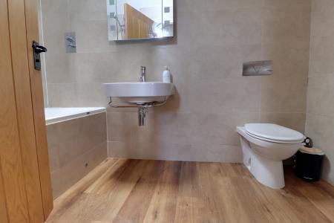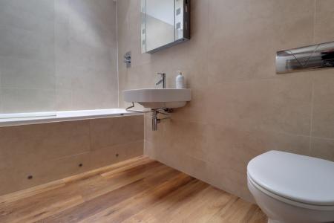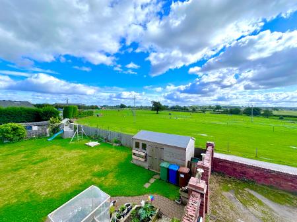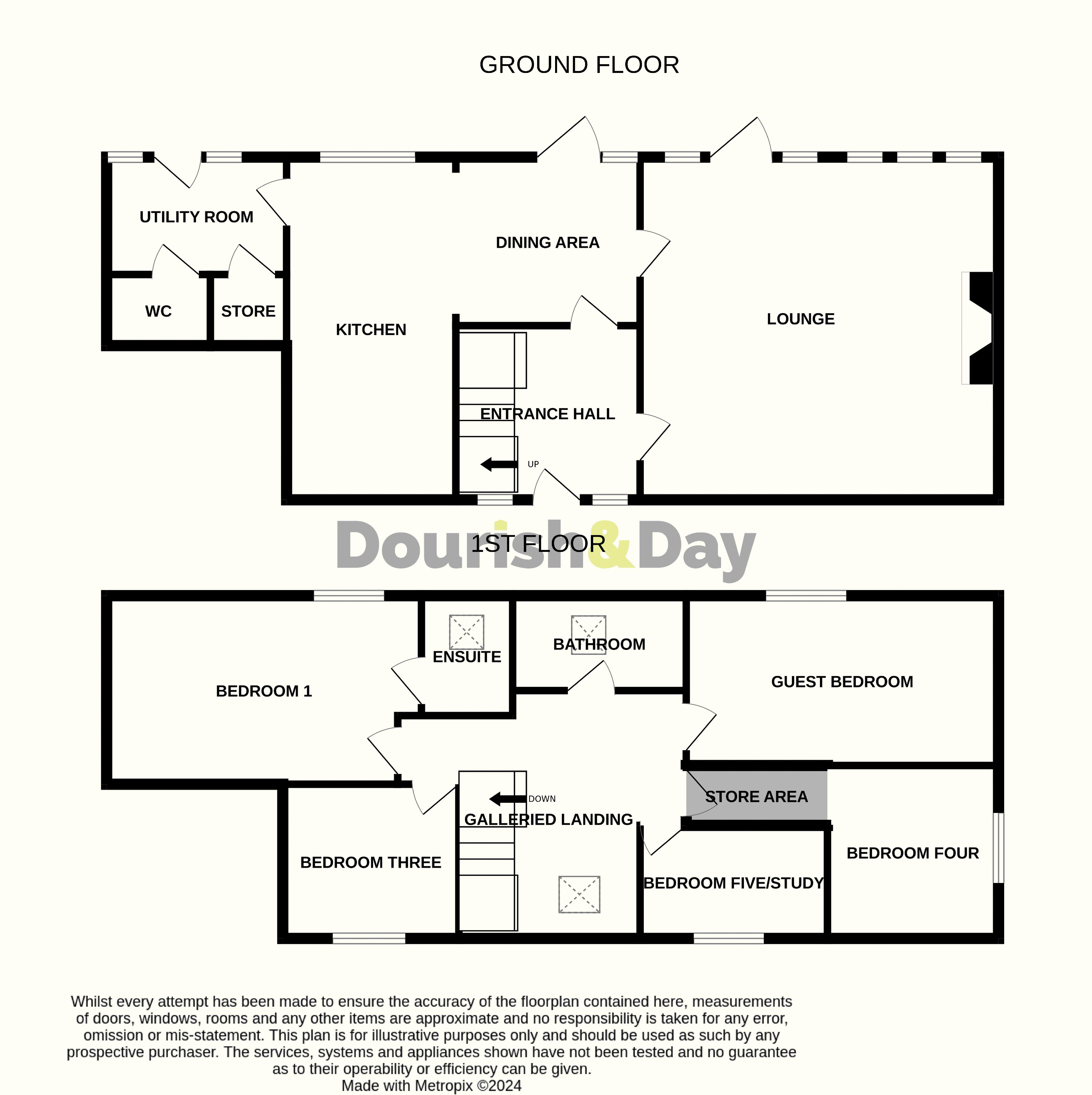- Superb Five Bedroom Barn Conversion
- Substantial & Light Living Room
- Spacious Open Plan Kitchen Diner & Utility
- Guest W.C, Family Bathroom & En-Suite
- Large Rear Garden & Beautiful Rural Views
- Desirable & Convenient Location
5 Bedroom House for sale in Stafford
Call us 9AM - 9PM -7 days a week, 365 days a year!
A stunning barn five bedroom barn conversion, situated on the rural outskirts of the desirable Village of Great Haywood, enjoying superb far reaching rural views over neighbouring paddocks and the stunning Cannock Chase, the property also benefits from having superb commuter links and nearby Village shops and amenities. This fantastic, family sized barn conversion also enjoys a large private rear garden and ample off road parking. Internally the accommodation comprises of an entrance hallway, large living room with double height windows overlooking the private rear garden, open plan family dining kitchen, utility room and guest w.c. To the first floor there are five bedrooms, En-suite shower room and a contemporary style family bathroom.
Entrance Hall
Being accessed through a modern, composite entrance door and having wood effect flooring and a turned oak staircase leading to the first floor landing. Double height ceiling with exposed feature oak beams and skylight and feature exposed brick wall.
Living Room
18' 2'' x 18' 10'' (5.53m x 5.75m)
A spacious and light, beautifully presented living rom having wood effect flooring, feature brick built chimney breast with oak mantle and a stone flagged hearth. Exposed oak beams, numerous downlights, integrated speakers within the ceiling, double glazed windows and double glazed door giving views and access to the private rear garden and decked seating area.
Family Dining Kitchen
17' 11'' max x 19' 7'' (5.46m max x 5.96m)
A spacious, open plan 'L' shaped family / dining / kitchen having a range of oak shaker style units extending to base and eye level with fitted quartz effect work surfaces having an inset one and a half bowl stainless steel sink unit with chrome mixer tap. Range of integrated appliances including an eye level microwave oven, coffee machine, and dishwasher. Space for a Range style cooker with a stainless steel splashback and double stainless steel cooker hood over. Tiled floor, numerous downlights, exposed feature oak beams, integrated speakers within the ceiling, double glazed windows and double glazed door leading to the rear decked seating area and private rear garden beyond.
Utility Room
6' 2'' x 9' 5'' (1.88m x 2.87m)
Having quartz effect work surface with an inset stainless steel sink with a chrome mixer tap. Matching oak shaker style units, space for washing machine, downlights, spacious walk-in storage cupboard, double glazed windows and double glazed door leading to the rear garden.
Guest WC
Having a contemporary suite including a rectangular wash basin with chrome mixer tap and enclosed dual flush low level WC. Splashback tiling, downlights and tiled floor.
First Floor Landing
Having exposed beams, wood effect flooring, radiator and skylight window to the front elevation.
Bedroom One
9' 11'' x 17' 0'' (3.03m x 5.18m)
Having a vaulted ceiling with exposed beams, radiator and double glazed window to the rear elevation enjoying beautiful rural views.
Ensuite Shower Room
5' 6'' x 6' 0'' (1.68m x 1.82m)
Having a suite which includes a corner tiled shower cubicle with mains fitted shower, wash hand basin with mixer tap and vanity unit beneath and enclosed dual flush low level WC. Exposed feature beam, chrome towel radiator, tiled walls, and a double glazed skylight to the rear elevation.
Bedroom Two
8' 10'' x 16' 4'' (2.69m x 4.97m)
A second double bedroom again having a half vaulted ceiling with exposed feature beams, radiator and double glazed window to the rear elevation.
Bedroom Three
8' 10'' x 9' 1'' (2.70m x 2.78m)
Having a exposed feature beams, radiator, open mezzanine / storage area and double glazed window to the side elevation with stunning far reaching views.
Bedroom Four
7' 10'' x 9' 11'' (2.38m x 3.02m)
Having a half vaulted ceiling with exposed feature beams, radiator and double glazed window to the front elevation again enjoying elevated far reaching views towards Cannock Chase.
Bedroom Five / Study
5' 9'' x 9' 9'' (1.74m x 2.98m)
Having a half vaulted ceiling with exposed feature beams, radiator and double glazed window to the front elevation again with stunning views toward Cannock Chase.
Family Bathroom
4' 11'' x 9' 1'' (1.51m x 2.78m)
Having a contemporary style suite which includes a panelled bath with built-in LED lighting, glass shower screen and mains shower over, contemporary style wash hand basin with chrome mixer tap and a dual flush enclosed WC. Half vaulted ceiling with exposed feature beams, wood effect flooring, tiled walls, chrome towel radiator and double glazed skylight to the rear elevation.
Outside - Front
The property is situated within a small, walled forecourt and enjoys three designated parking spaces with secure gated access leading to:
Outside - Rear
The substantial, private rear garden includes a large, decked seating area and the remainder of the garden is mainly laid to lawn with beds having a variety of plants and shrubs. In addition, there is outside lighting, outside tap and outside power point. The garden shed is included in the sale.
ID Checks
Once an offer is accepted on a property marketed by Dourish & Day estate agents we are required to complete ID verification checks on all buyers and to apply ongoing monitoring until the transaction ends. Whilst this is the responsibility of Dourish & Day we may use the services of MoveButler, to verify Clients’ identity. This is not a credit check and therefore will have no effect on your credit history. You agree for us to complete these checks, and the cost of these checks is £30.00 inc. VAT per buyer. This is paid in advance, when an offer is agreed and prior to a sales memorandum being issued. This charge is non-refundable.
Important information
This is a Freehold property.
Property Ref: EAXML15953_12499428
Similar Properties
Barbican Grove, Castlefields, Stafford
4 Bedroom House | Asking Price £495,000
A beautifully presented and spacious, modern detached family home, situated in a desirable location, within a small cul-...
Long Lane, Derrington, Stafford
4 Bedroom Bungalow | Asking Price £495,000
Spacious detached four bedroom dormer bungalows with superb views, large private landscaped gardens and ample off road p...
Crescent Road, Rowley Park, Stafford
5 Bedroom House | Asking Price £495,000
Charming Late 1920s 5-Bedroom Semi-Detached House. Nestled in the highly desirable Rowley Park area of Stafford, this el...
Butt Lane, Ranton, Staffordshire
5 Bedroom Townhouse | Offers Over £500,000
If you are looking for something with character with huge room proportions, then I am sure by now that you have realised...
Old School Close, Weston, Stafford ST18
4 Bedroom Bungalow | Offers in region of £500,000
The perfect bungalow awaits! Located in a tranquil cul-de-sac in the highly desirable village of Weston, this charming h...
Newport Road, Haughton, Staffordshire
4 Bedroom House | Asking Price £500,000
Calling all property seekers—this is one you won’t want to miss! If you're in the market for a family home with characte...

Dourish & Day (Stafford)
14 Salter Street, Stafford, Staffordshire, ST16 2JU
How much is your home worth?
Use our short form to request a valuation of your property.
Request a Valuation
