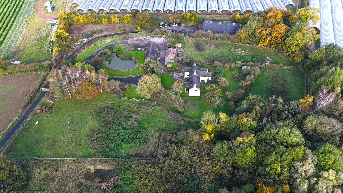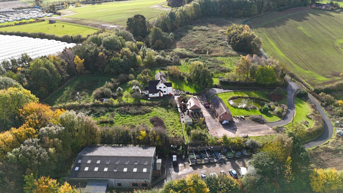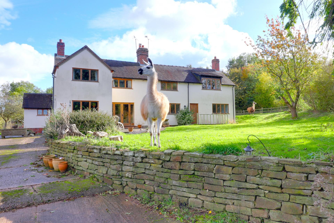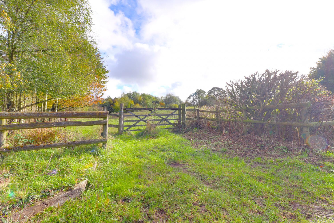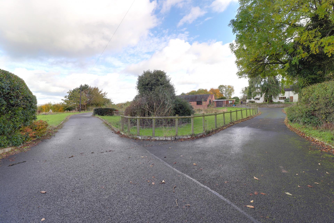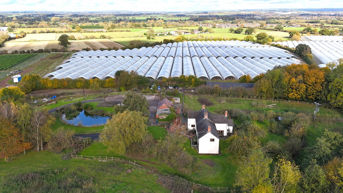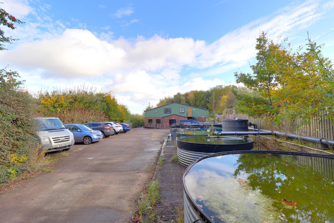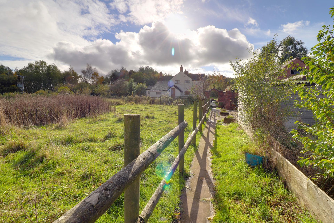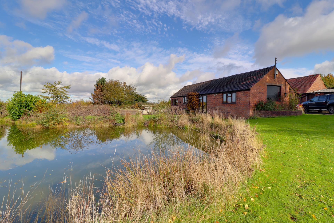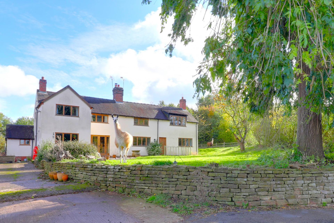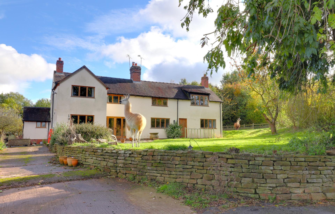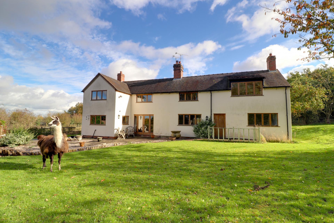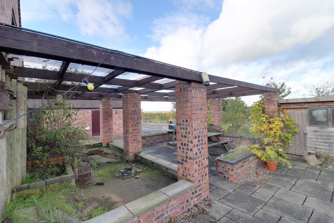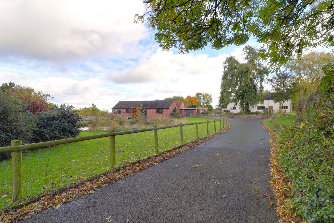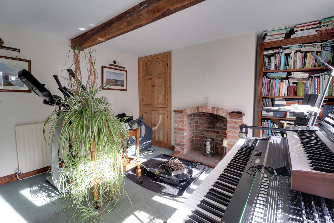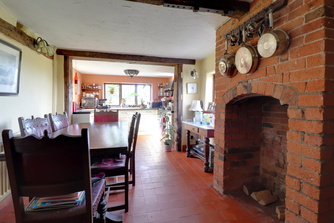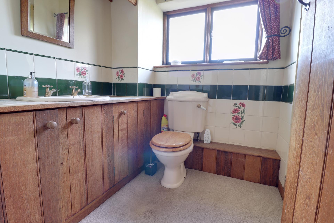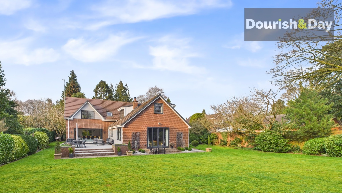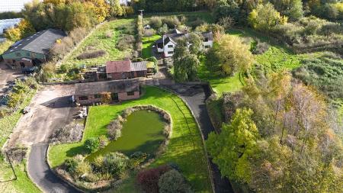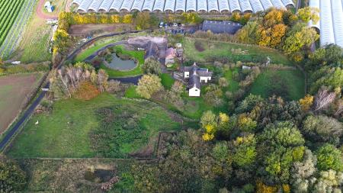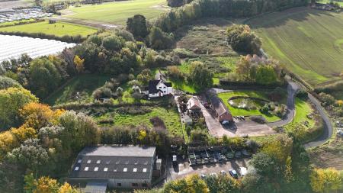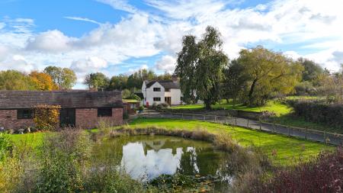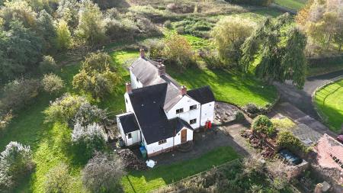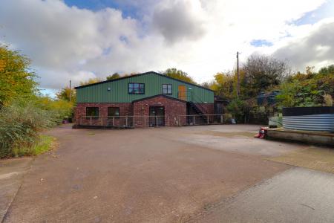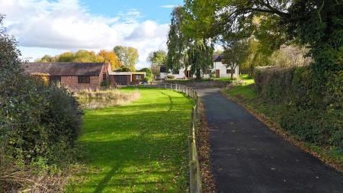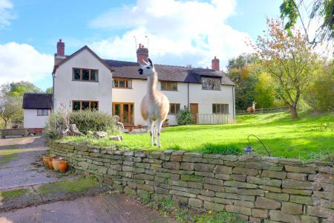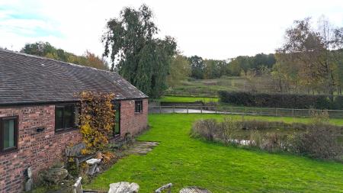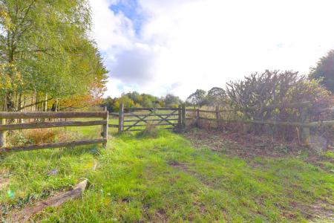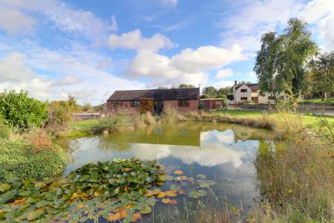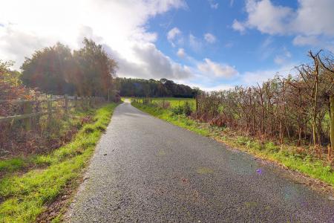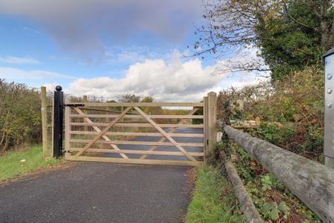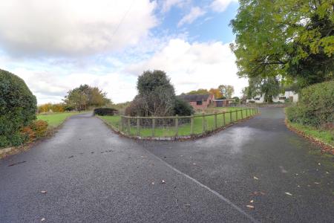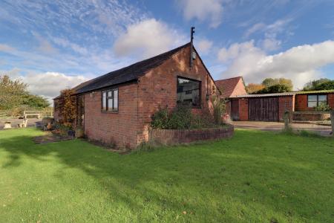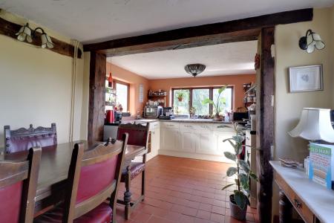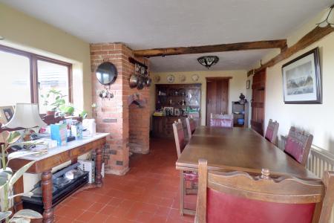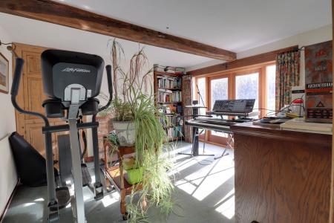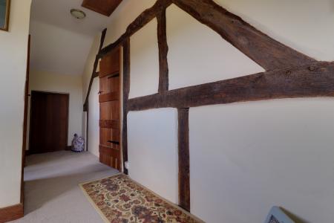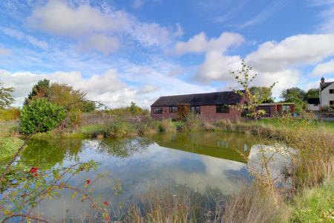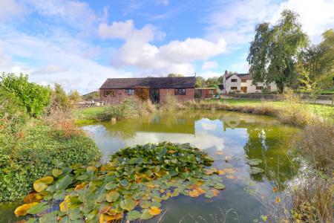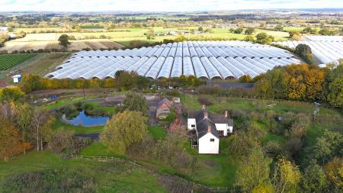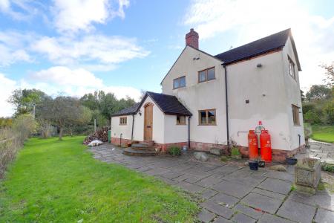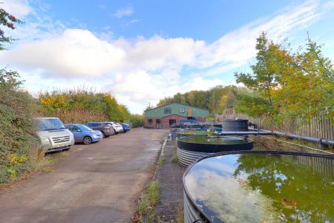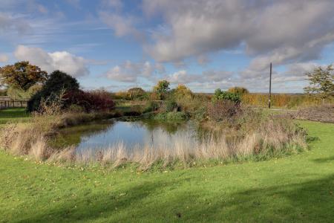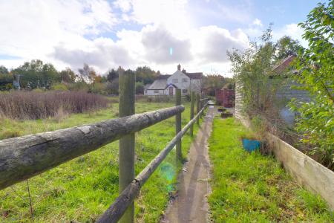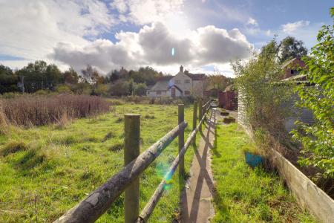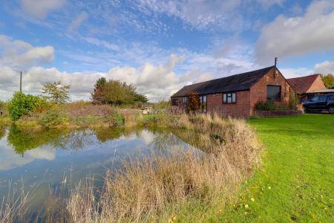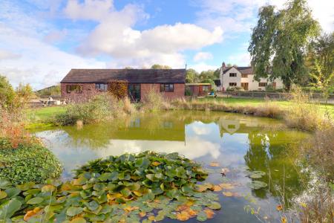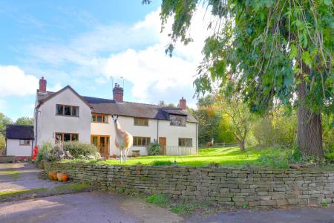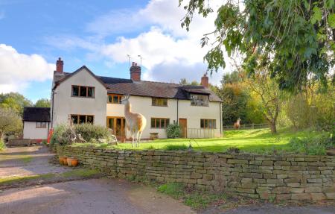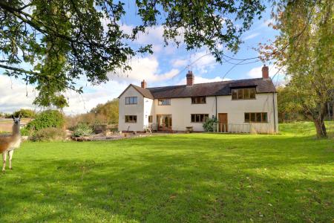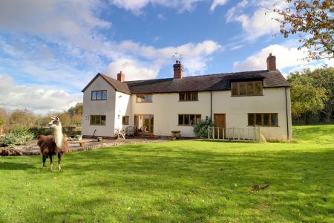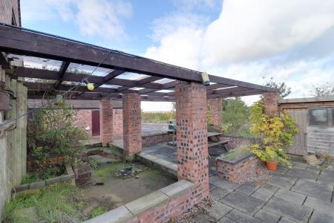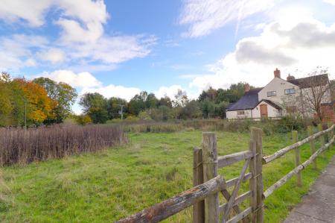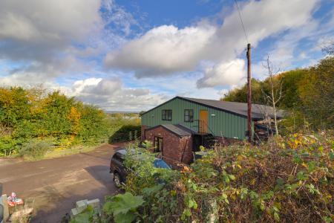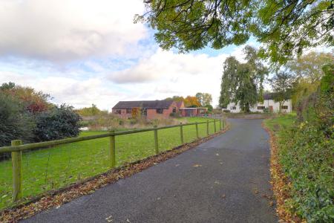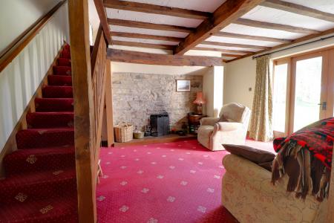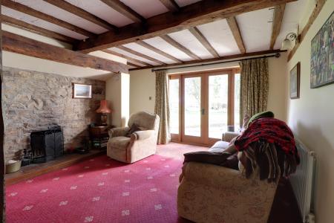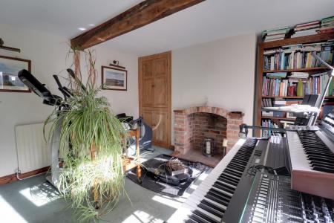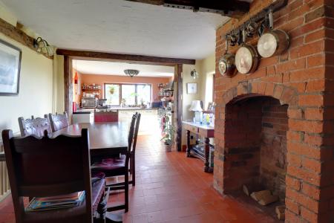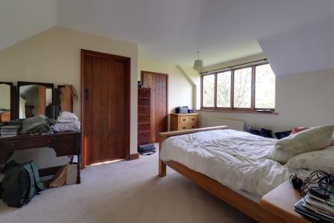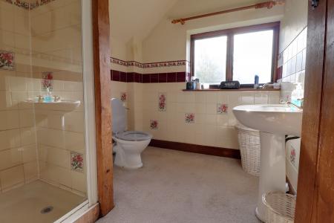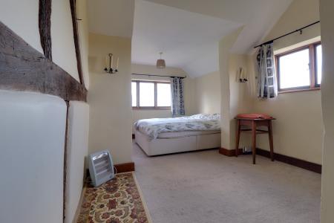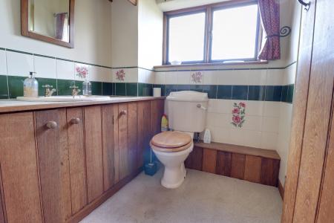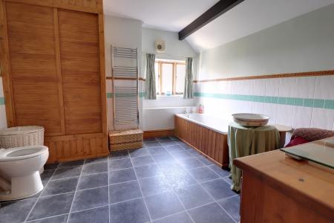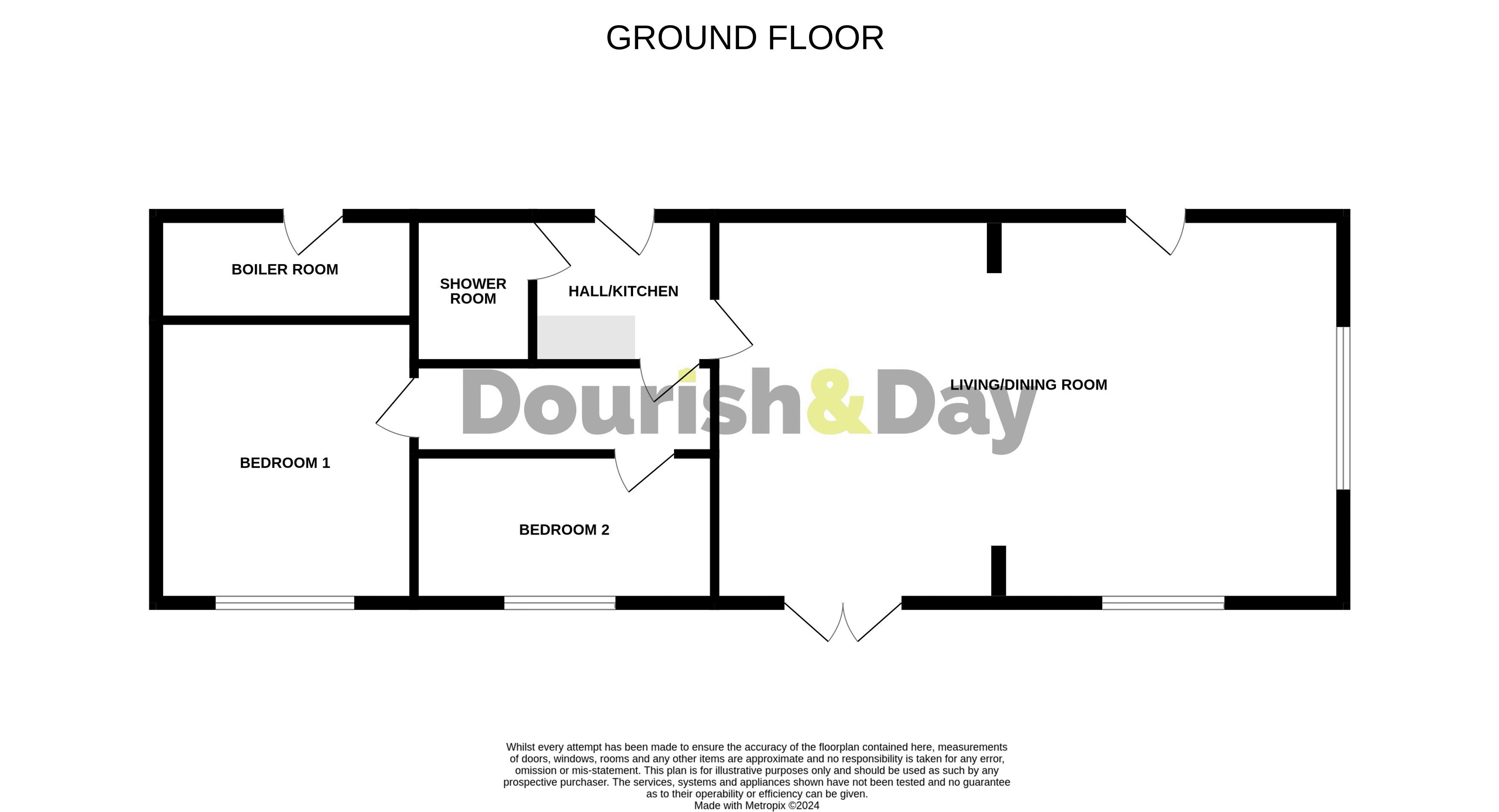- Prime Business Opportunity On 9 Acres
- Charming Farmhouse With Original Features
- Self-Contained Annex For Flexible Living
- Versatile Commercial Building With Offices
- Barn Conversion Studio & Additional Outbuildings
- Tranquil Rural Setting, Near Stafford Town
6 Bedroom House for sale in Stafford
Call us 9AM - 9PM -7 days a week, 365 days a year!
Set on approximately 9 acres of prime land, this distinctive property presents a rare and exciting business opportunity, perfectly suited for entrepreneurs and investors looking to establish or expand their ventures. Despite its peaceful rural setting, this property is just 10 minutes from the vibrant county town of Stafford, providing the perfect balance between tranquil countryside living and convenient access to local amenities and transport links. At its heart is a charming, spacious farmhouse boasting original features, ideal for a live-work lifestyle or as an additional revenue stream through short-term or long-term lets.
The main house offers ample accommodation, including two reception rooms, a kitchen/breakfast room, utility room, and guest WC on the ground floor, with four bedrooms, two ensuites, and a family bathroom upstairs. A one-bedroom annex, complete with its own entrance, wet room, kitchen, and living room, provides even more flexibility. Whether used for guests, staff, or as a rental, the annex can be easily reintegrated into the main house through an interconnecting door, allowing for an even larger living space if desired.
However, the true value of this property lies in its extensive outbuildings and business-ready facilities. A barn conversion on-site provides a fully functional studio or guest accommodation, featuring a kitchenette, large living/dining area, two bedrooms, and a shower room. Adjacent to the studio is a former heated aviary, now a storage space but fully equipped with the necessary power supply to restore it to its original purpose or convert into another business venture.
The centrepiece of the business potential is the expansive commercial building spread over two floors. Currently set up with offices, training rooms, and ample space dedicated to the supply of fish and tropical fish, this facility is primed for a variety of business uses. Whether you continue its current operation or transform it into something entirely new—such as a retail outlet, workshop, creative studio, or training centre—the possibilities are endless. Its versatile layout, along with the changing dynamics of how we live and work, means this building could easily accommodate a wide range of business ideas.
The property's substantial grounds, which include grazing land, gardens, and an orchard, offer even more potential for outdoor events, agricultural activities, or eco-friendly business ventures. A secure electric gate and a long driveway provide privacy and convenience, ensuring a professional and welcoming atmosphere for clients or customers.
This unique property offers a rare opportunity to live, work, and thrive in one location, making it ideal for those looking to capitalize on its diverse business potential. With imagination and vision, this property could be transformed into a highly profitable enterprise or an exceptional live-work environment. The future is full of possibility here—don’t miss your chance to create something truly special!
Introduction
Set on approximately 9 acres of prime land, this distinctive property presents a rare and exciting business opportunity, perfectly suited for entrepreneurs and investors looking to establish or expand their ventures (all business ideas will require the relevant planning approvals). Despite its peaceful rural setting, this property is just 10 minutes from the vibrant county town of Stafford, providing the perfect balance between tranquil countryside living and convenient access to local amenities and transport links. At its heart is a charming, spacious farmhouse boasting original features, ideal for a live-work lifestyle or as an additional revenue stream through short-term or long-term lets.
The main house offers ample accommodation, including two reception rooms, a kitchen/breakfast room, utility room, and guest WC on the ground floor, with four bedrooms, two ensuites, and a family bathroom upstairs. A one-bedroom annex, complete with its own entrance, wet room, kitchen, and living room, provides even more flexibility. Whether used for guests, staff, or as a rental, the annex can be easily reintegrated into the main house through an interconnecting door, allowing for an even larger living space if desired.
However, the true value of this property lies in its extensive outbuildings and business-ready facilities. A barn conversion on-site provides a fully functional studio or guest accommodation, featuring a kitchenette, large living/dining area, two bedrooms, and a shower room. Adjacent to the studio is a former heated aviary, now a storage space but fully equipped with the necessary power supply to restore it to its original purpose or convert into another business venture.
The centrepiece of the business potential is the expansive commercial building spread over two floors. Currently set up with offices, training rooms, and ample space dedicated to the supply of fish and tropical fish, this facility is primed for a variety of business uses. Whether you continue its current operation or transform it into something entirely new—such as a retail outlet, workshop, creative studio, or training centre—the possibilities are endless. Its versatile layout, along with the changing dynamics of how we live and work, means this building could easily accommodate a wide range of business ideas.
The property's substantial grounds, which include grazing land, gardens, and an orchard, offer even more potential for outdoor events, agricultural activities, or eco-friendly business ventures. A secure electric gate and a long driveway provide privacy and convenience, ensuring a professional and welcoming atmosphere for clients or customers.
This unique property offers a rare opportunity to live, work, and thrive in one location, making it ideal for those looking to capitalize on its diverse business potential. With imagination and vision, this property could be transformed into a highly profitable enterprise or an exceptional live-work environment. The future is full of possibility here—don’t miss your chance to create something truly special!
Farm House
Entrance Porch
6' 3'' x 7' 8'' (1.90m x 2.34m)
Kitchen/Breakfast Room
10' 0'' x 23' 6'' (3.06m x 7.17m)
Lobby/Boot Room
5' 11'' x 12' 4'' max (1.81m x 3.75m max)
Utility Room
9' 5'' max x 12' 1'' max (2.88m max x 3.69m max)
Guest WC
2' 9'' x 5' 3'' (0.85m x 1.61m)
Side Porch
Sitting Room
13' 1'' into fireplace x 15' 4'' max (3.99m into fireplace x 4.68m max)
Snug/Office
12' 1'' x 11' 1'' (3.68m x 3.39m)
First Floor Landing
Bedroom One
9' 8'' max x 14' 10'' max (2.95m max x 4.52m max)
En-Suite Shower Room
5' 8'' x 8' 4'' max (1.73m x 2.53m max)
Bedroom Two
13' 6'' x 15' 3'' (4.12m x 4.64m)
En-Suite (Bedroom Two)
7' 5'' x 6' 11'' (2.26m x 2.10m)
Bedroom Three
11' 0'' x 10' 7'' (3.36m x 3.23m)
Bedroom Four
15' 1'' max x 7' 7'' (4.59m max x 2.30m)
Family Bathroom
11' 3'' x 12' 3'' max (3.43m x 3.73m max)
Annex Hallway
Annex Living Room
10' 9'' x 15' 5'' (3.27m x 4.71m)
Annex Kitchen
7' 1'' x 4' 11'' (2.16m x 1.50m)
Annex Bedroom
12' 4'' x 9' 11'' (3.75m x 3.02m)
Annex Wet Room
10' 7'' x 4' 11'' (3.23m x 1.50m)
Detached Barn Conversion Studio
Kitchenette/Hall
6' 4'' x 7' 7'' (1.92m x 2.31m)
Living/Dining Room
16' 3'' x 26' 6'' (4.95m x 8.07m)
Inner Hall
Bedroom One
11' 11'' x 10' 10'' (3.63m x 3.31m)
Bedroom Two
6' 3'' x 12' 8'' (1.91m x 3.85m)
Shower Room
6' 4'' x 4' 9'' (1.94m x 1.46m)
Outbuilding
Adjacent to the studio barn is an additional outbuilding, set away from the main property, that holds significant potential. With the right planning permissions in place, this structure could be transformed to suit a variety of purposes. Whether you’re looking to create more living space, such as guest accommodation, a private office, or even a rental unit, the possibilities are endless. For business-minded buyers, this outbuilding could also be developed into a workshop, creative studio, or additional commercial space. Its position offers privacy while remaining easily accessible, making it a valuable asset for those with the vision to expand or diversify the property’s use.
Business Building
This expansive two-floor commercial building. Currently configured with offices, training rooms, and substantial space for the supply of fish and tropical fish, this versatile facility is ready for a variety of business ventures. Whether you choose to maintain the existing operation or repurpose the building for a new use—such as a retail space, workshop, creative studio, or training centre—there are countless possibilities. With its adaptable layout and the evolving trends in how we live and work, this building offers immense flexibility to support a wide range of business opportunities.
Exterior
This property is set on approximately 9 acres of picturesque land, featuring a mix of paddocks, open spaces, and well-maintained gardens. The property’s boundaries are clearly defined by a sweeping driveway and natural tree lines that enclose the paddocks, providing both privacy and a serene rural feel. The driveway runs gracefully along the boundary to a secure electric gate, where it splits into a circular drive that leads to the main house and annexes, offering ease of access and ample parking.
The majority of the land is dedicated to grazing, making it ideal for equestrian use or agricultural purposes. In addition to the paddocks, the property features low-maintenance gardens with an orchard of fruit trees that wrap around the farmhouse, creating a beautiful and productive outdoor space. The well-planned layout of the grounds ensures a balance between open land and charming landscaped areas, enhancing the property's appeal for both leisure and practical uses.
ID Checks
Once an offer is accepted on a property marketed by Dourish & Day estate agents we are required to complete ID verification checks on all buyers and to apply ongoing monitoring until the transaction ends. Whilst this is the responsibility of Dourish & Day we may use the services of MoveButler, to verify Clients’ identity. This is not a credit check and therefore will have no effect on your credit history. You agree for us to complete these checks, and the cost of these checks is £30.00 inc. VAT per buyer. This is paid in advance, when an offer is agreed and prior to a sales memorandum being issued. This charge is non-refundable.
Important Information
- This is a Freehold property.
Property Ref: EAXML15953_12514783
Similar Properties
Oaklands Drive, Rowley Park, Stafford
4 Bedroom House | Asking Price £925,000
Properties of this size and standard are a rare find, and this exceptional residence is truly a once-in-a-lifetime oppor...
Woollaston, Church Eaton, Staffordshire
8 Bedroom House | Asking Price £895,000
Lower Woolaston Farm is a handsome Georgian residence, offering spacious and flexible living across two floors. Recently...
Beech Lane, Coppenhall, Stafford
4 Bedroom House | Offers Over £850,000
Nestled in the sought-after village of Coppenhall , this fully modernised four-bedroom detached residence offers stunni...

Dourish & Day (Stafford)
14 Salter Street, Stafford, Staffordshire, ST16 2JU
How much is your home worth?
Use our short form to request a valuation of your property.
Request a Valuation

