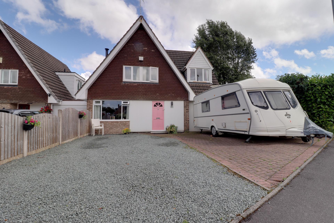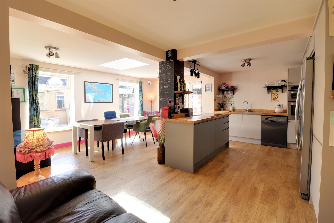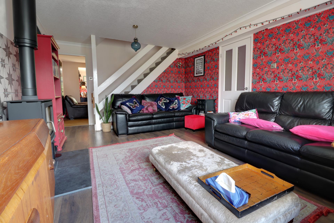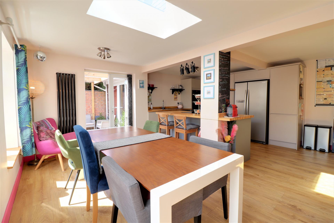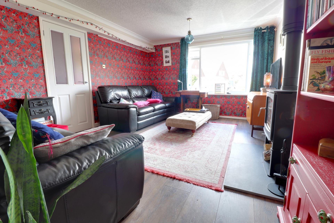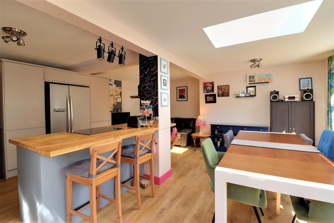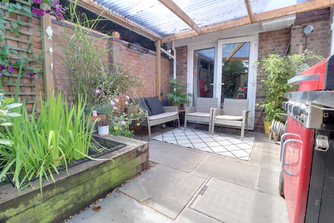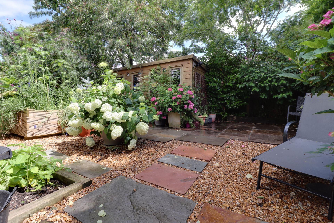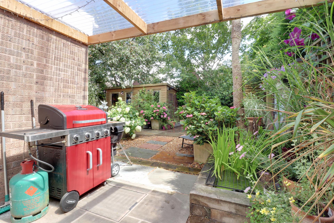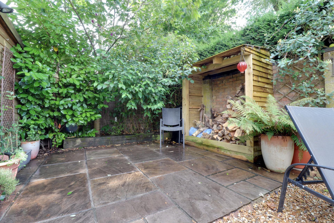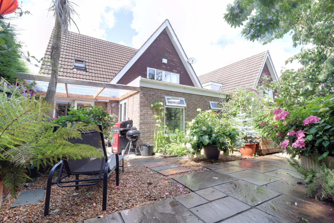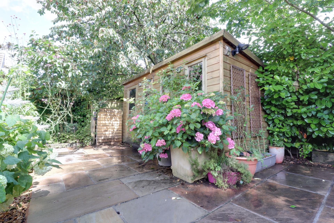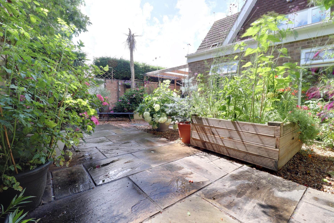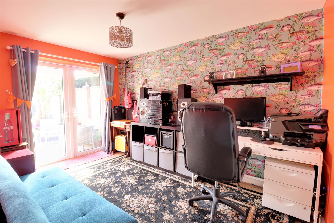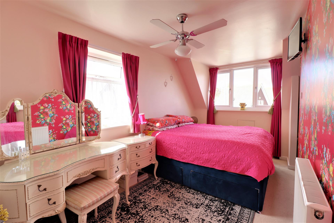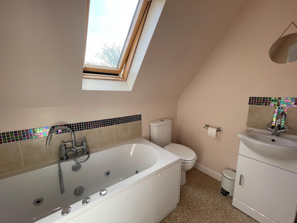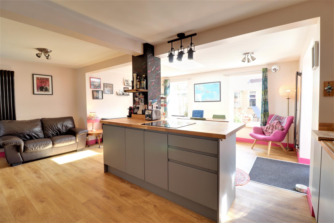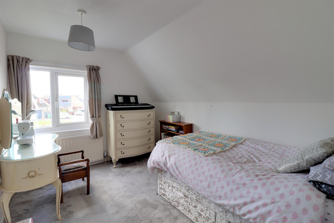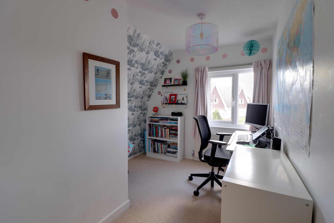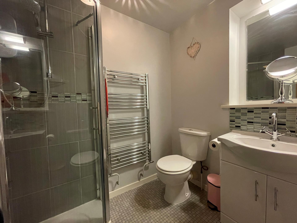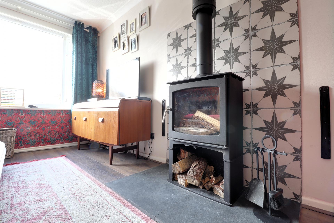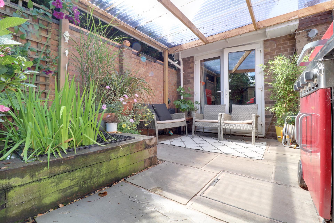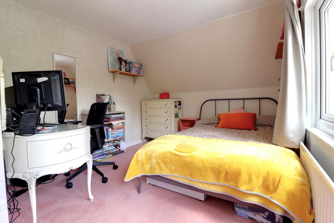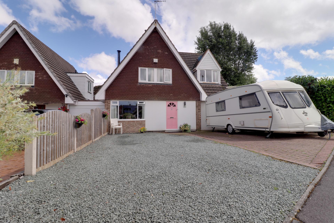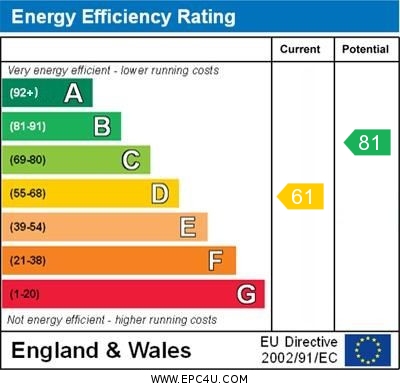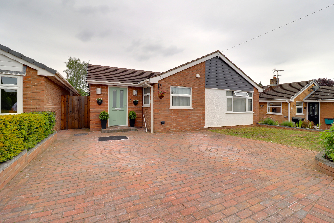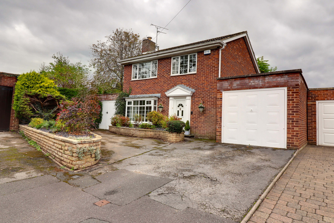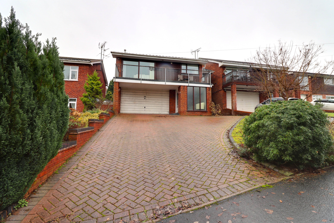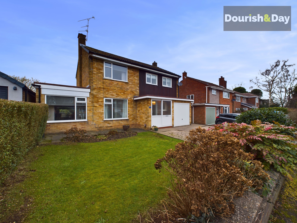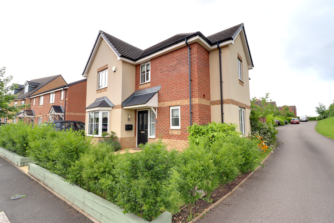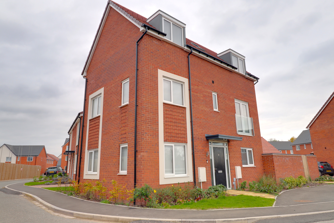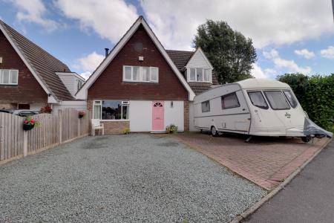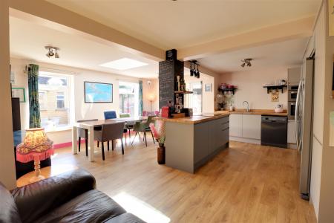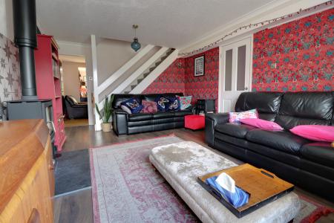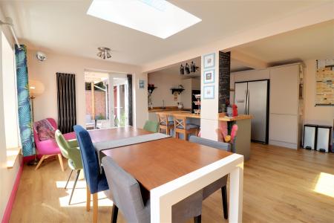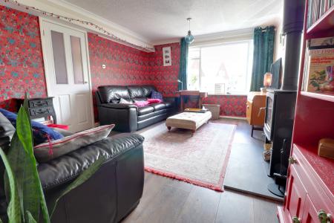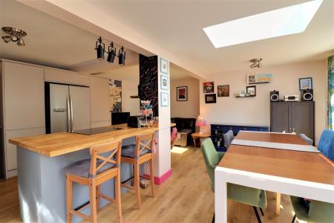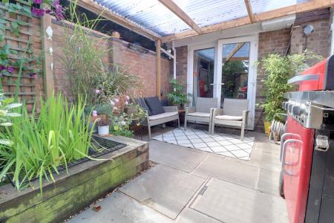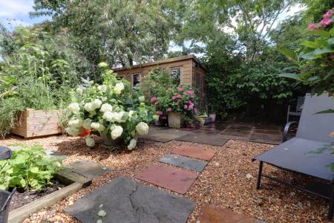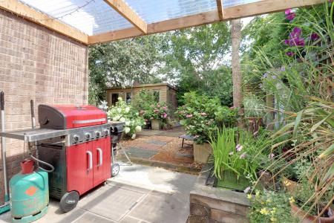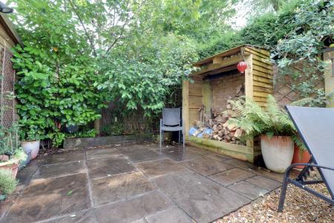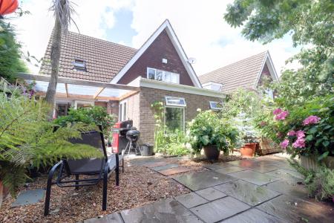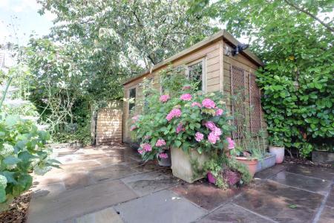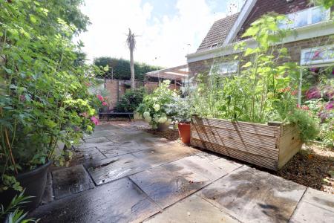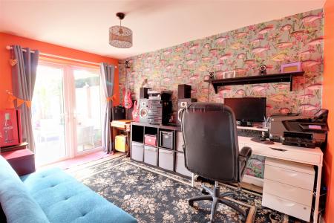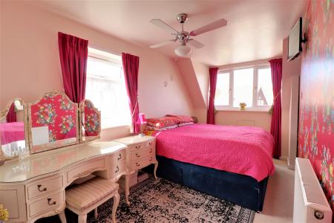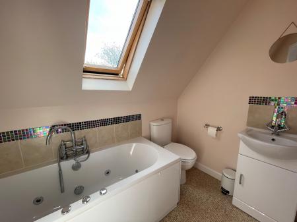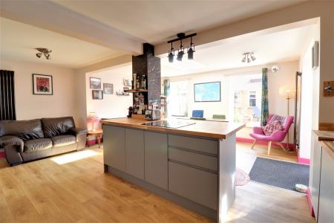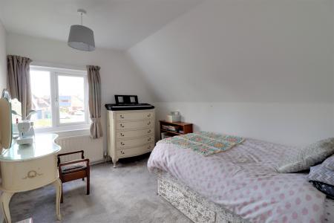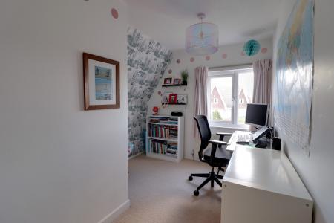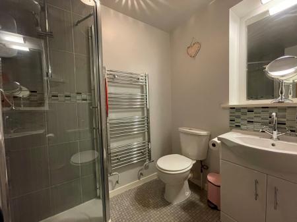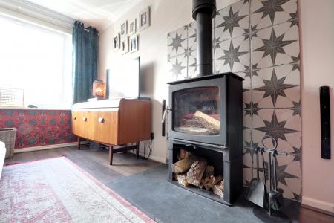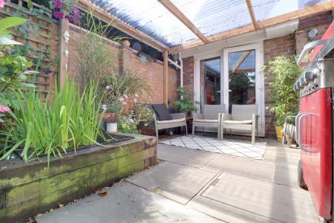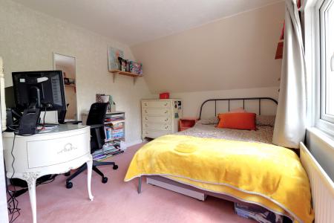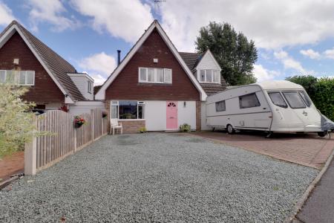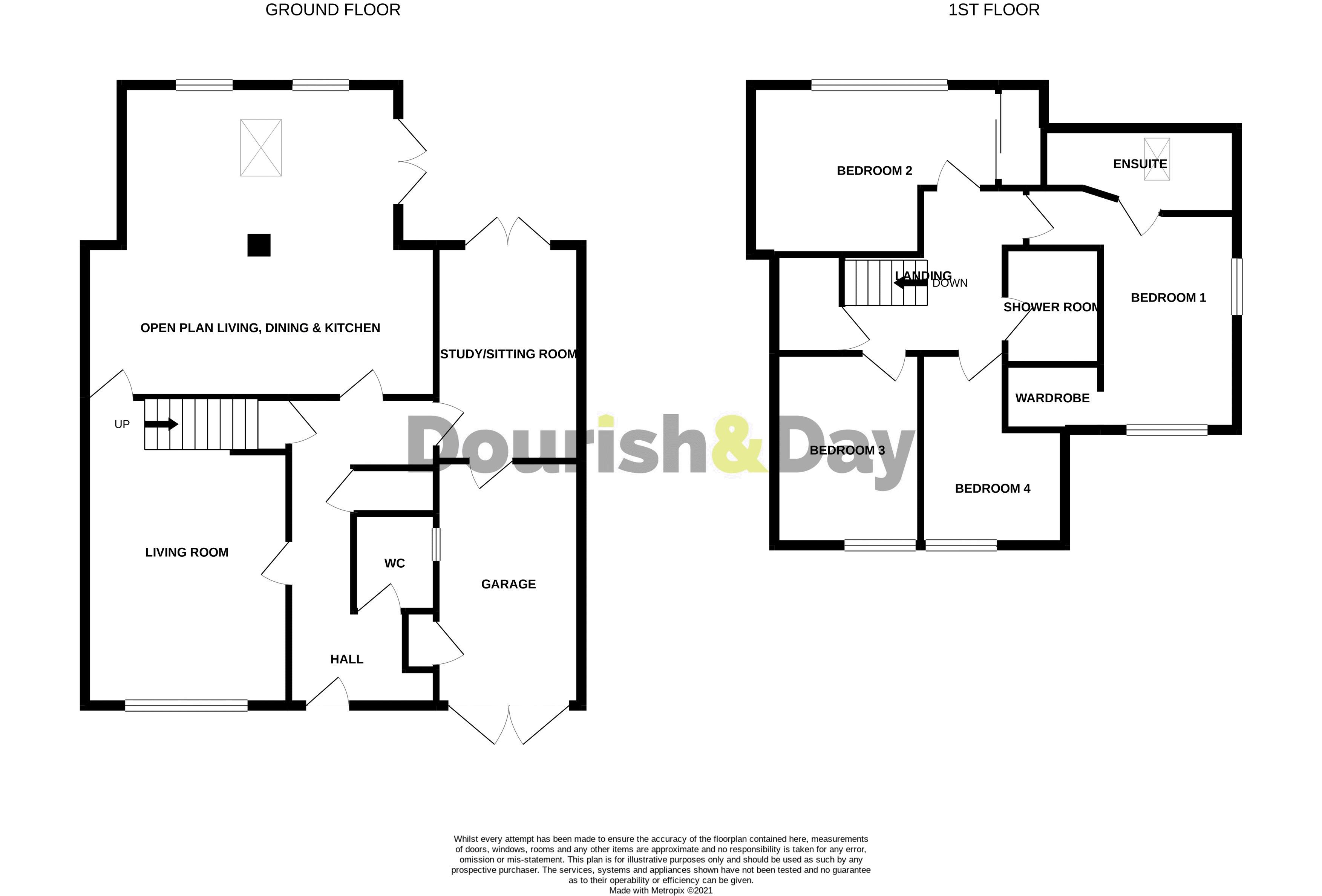- Extended Four Bedroom Linked Detached Home
- Stunning Open Plan Kitchen, Dining & Living Room
- Living Room & Study/Sitting Room
- En-suite Bathroom & Family Shower Room
- Large Driveway & a Beautiful Landscaped Rear Garden
- Highly Desirable Village Locaton
4 Bedroom House for sale in Stafford
Call us 9AM - 9PM -7 days a week, 365 days a year!
PREPARE TO BE IMPRESSED!... With this amazing extended linked detached house which has been beautifully presented throughout and is a credit to its current owners who have created the perfect family home! Standing proud in the popular award winning village of Haughton, which is situated only a short drive from the main county town of Stafford where there is abundance of amenities and major transport links including a mainline train station serving commuters who need to head south to the capital! Lets take you inside…. The accommodation consists of a welcoming entrance hallway, guest WC, living room, study/second sitting room and an absolutely stunning extended open plan kitchen, dining and living room completes the ground floor accommodation. Meanwhile, upstairs there is a master bedroom with en-suite bathroom, three further bedrooms and a modern contemporary shower room. Outside will not disappoint either as this home boasts an incredible amount of parking, a garage and a recently landscaped rear garden for all the family to relax in! You do not want to miss out on this fantastic home, call now to arrange a viewing!
PREPARE TO BE IMPRESSED!... With this amazing extended linked detached house which has been beautifully presented throughout and is a credit to its current owners who have created the perfect family home! Standing proud in the popular award winning village of Haughton, which is situated only a short drive from the main county town of Stafford where there is abundance of amenities and major transport links including a mainline train station serving commuters who need to head south to the capital! Lets take you inside…. The accommodation consists of a welcoming entrance hallway, guest WC, living room, study/second sitting room and an absolutely stunning extended open plan kitchen, dining and living room completes the ground floor accommodation. Meanwhile, upstairs there is a master bedroom with en-suite bathroom, three further bedrooms and a modern contemporary shower room. Outside will not disappoint either as this home boasts an incredible amount of parking, a garage and a recently landscaped rear garden for all the family to relax in! You do not want to miss out on this fantastic home, call now to arrange a viewing!
Entrance Hallway
With a glazed panelled wooden entrance door, period style radiator, wood effect laminate flooring and two useful built-in storage cupboards.
Guest WC
3' 7'' x 4' 6'' (1.08m x 1.38m)
Fitted with a white suite comprising of a WC, a vanity style wash hand basin with mixer tap, and has wood effect laminate flooring.
Living Room
17' 11'' max. x 11' 9'' (5.45m max. x 3.58m)
A spacious reception room with a UPVC double glazed window to the front elevation, wood effect laminate flooring, a radiator and stairs leading up to the first floor accommodation.
Study/ Second Sitting Room
12' 6'' x 8' 3'' (3.80m x 2.52m)
A versatile reception room with UPVC double glazed double doors leading out to the rear garden, wood effect laminate flooring, and a door leading through to the Garage.
Kitchen/Diner & Living Area
19' 3'' x 19' 11'' (5.86m x 6.06m) (maximum measurements)
An extended and open-plan family kitchen/diner & living area featuring two rear facing UPVC double glazed windows, UPVC double glazed double doors leading out to the garden, a glazed roof window, two contemporary vertical fitted radiators, wood effect laminate flooring and a matching range of high quality wall, base and drawer units with a kitchen island having wooden worktops over, and incorporating a one and a half bowl sink/drainer unit with mixer tap. Integrated appliances include a double oven and hob.
First Floor Landing
With a vertical contemporary fitted radiator, a large walk-in storage cupboard and a loft access point.
Bedroom One
14' 6'' x 7' 10'' (4.41m x 2.39m)
Having a walk-in wardrobe, two UPVC double glazed windows, and a radiator.
En-suite Bathroom
5' 1'' x 8' 2'' (1.54m x 2.48m) (maximum measurements)
Fitted with a suite which consists of a WC, a vanity style wash hand basin with a mixer tap, and a multi-jet spa style panelled bath with mixer fill taps and shower attachment. There is also a Velux skylight window, tile effect flooring and a heated chrome towel radiator.
Bedroom Two
9' 9'' x 14' 0'' (2.98m x 4.27m) (maximum measurements)
Having a UPVC double glazed window to the rear elevation, built-in wardrobe with sliding mirrored fronts and a radiator.
Bedroom Three
11' 7'' x 8' 3'' (3.53m x 2.51m)
Having a UPVC double glazed window to the front elevation and a radiator.
Bedroom Four
11' 6'' x 8' 4'' (3.51m x 2.53m) (maximum measurements)
Having a UPVC double glazed window to the front elevation and a radiator.
Shower Room
6' 9'' x 5' 7'' (2.05m x 1.69m)
Fitted with a contemporary white suite which consists of a WC, a vanity style wash hand basin with mixer tap and a tiled shower cubicle with an electric shower over. There is also a heated chrome towel radiator and tile effect flooring.
Outside Front
The property is approached over a large block-paved and gravelled driveway which provides ample off-street parking.
Garage
13' 1'' x 8' 5'' (3.99m x 2.57m)
Having double opening wooden doors, a rear door leading into the study/sitting room and benefiting from both power and lighting.
Outside Rear
A beautifully landscaped private rear garden which is laid with newly paved patio seating areas, gravelled borders, raised planting beds. Additionally, there is a covered pergola seating area. and a decorative pond.
Important Information
- This is a Freehold property.
Property Ref: EAXML15953_10846990
Similar Properties
Lilac Close, Great Bridgford, Stafford
2 Bedroom Bungalow | Asking Price £365,000
Absolutely stunning! These are the only words to describe this superb, extended and fully renovated, detached bungalow w...
Bridge Close, Weston, Stafford, ST18
4 Bedroom House | Offers Over £365,000
If you're on the hunt for the perfect family home, this four-bedroom detached residence could be just what you're lookin...
Fairview Way, Baswich, Stafford
4 Bedroom House | Asking Price £365,000
Searching for your dream family home in a prime location? Your search ends here! This impressive four-bedroom detached h...
Yelverton Avenue, Weeping Cross, Stafford
3 Bedroom House | Asking Price £370,000
You’ll be yelling from the rooftops if you buy this home on Yelverton Avenue! Situated in the highly desirable area of...
Newbold Drive, Marston Grange, Stafford
4 Bedroom House | Asking Price £370,000
This property truly stands out in today's market, offering a rare opportunity to own a modern four-bedroom detached home...
Hollyhock Mews, Stafford, Staffordshire
5 Bedroom House | Asking Price £370,000
This impressive modern, five bedroom, three-storey detached house offers spacious and flexible family living close to St...

Dourish & Day (Stafford)
14 Salter Street, Stafford, Staffordshire, ST16 2JU
How much is your home worth?
Use our short form to request a valuation of your property.
Request a Valuation
