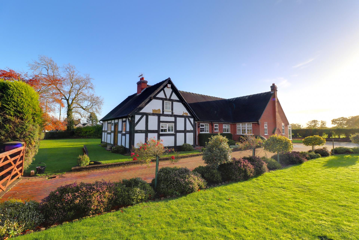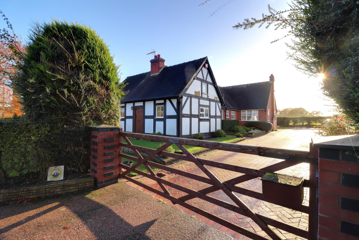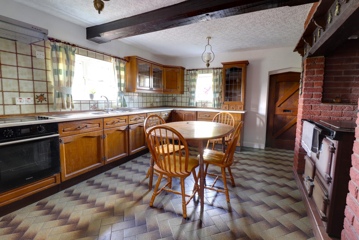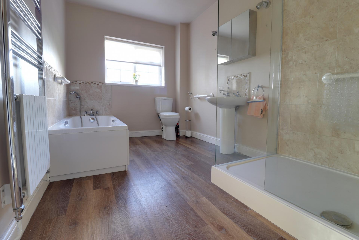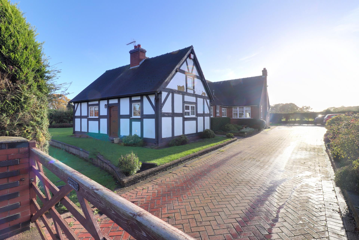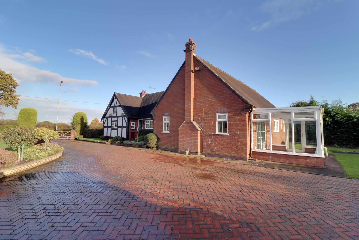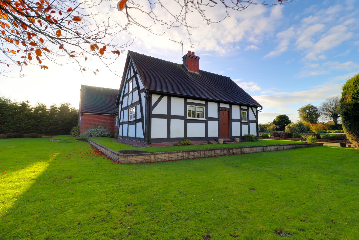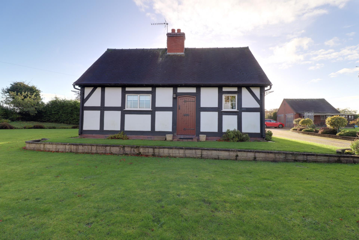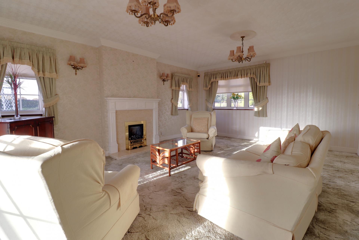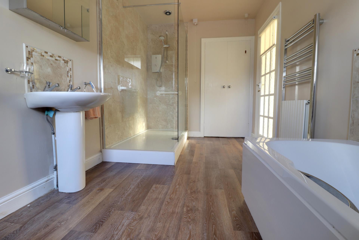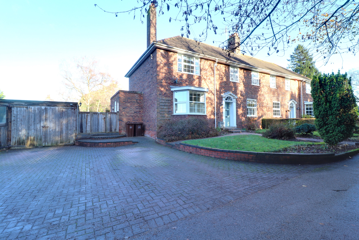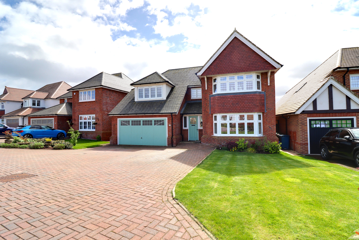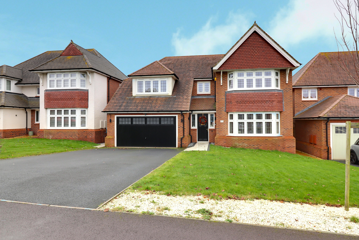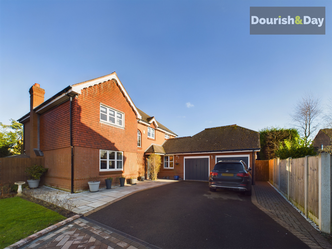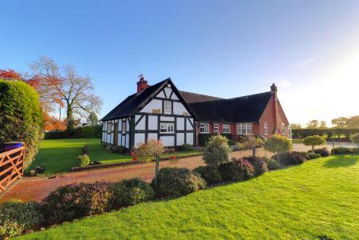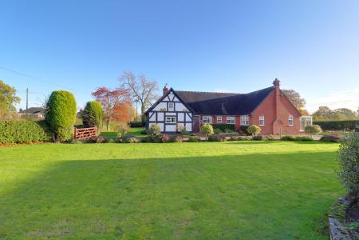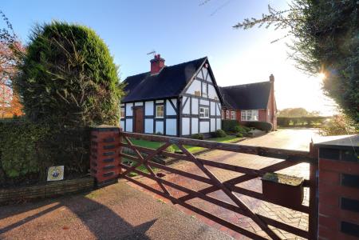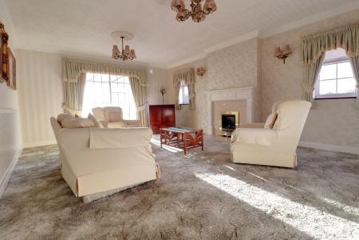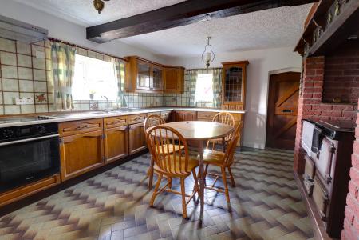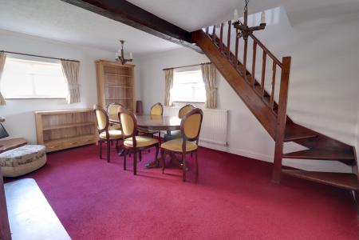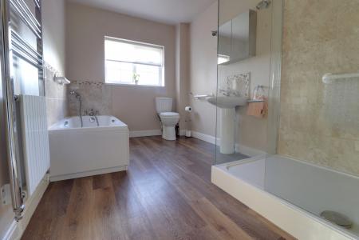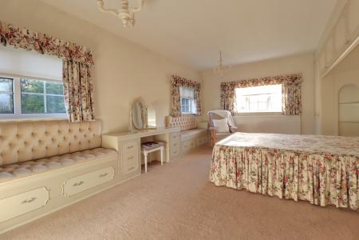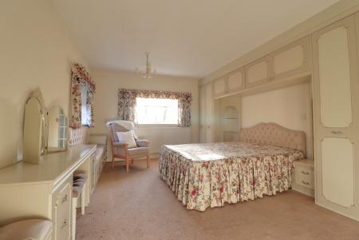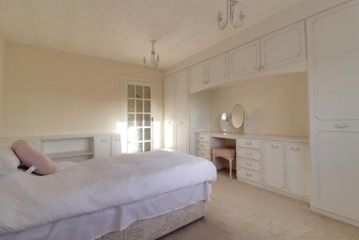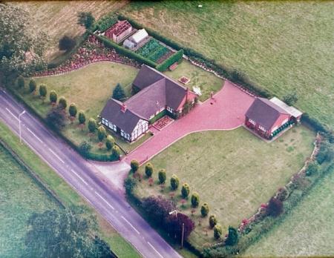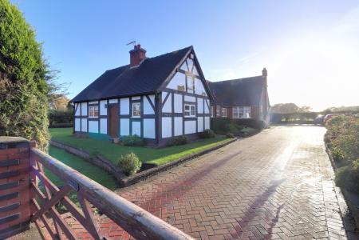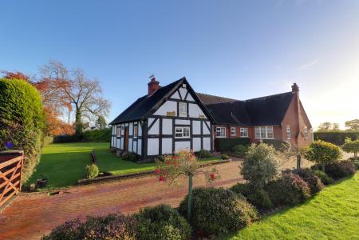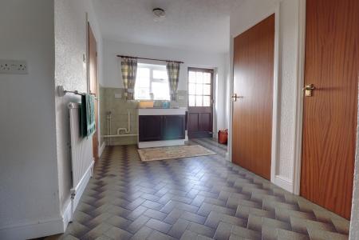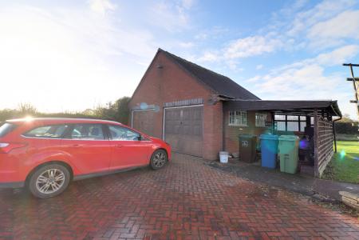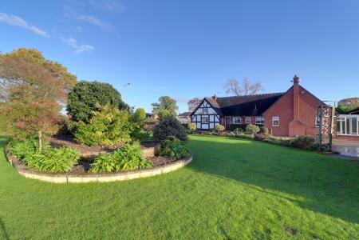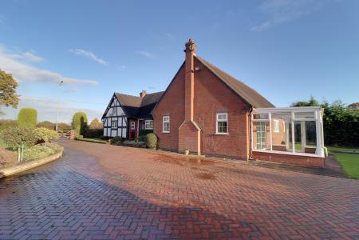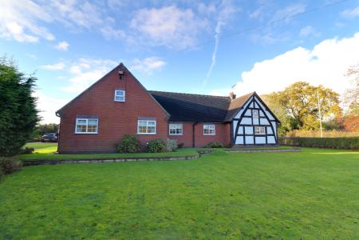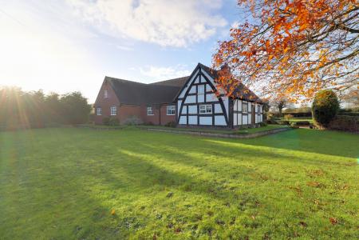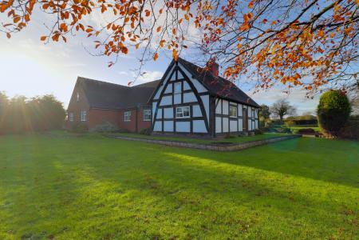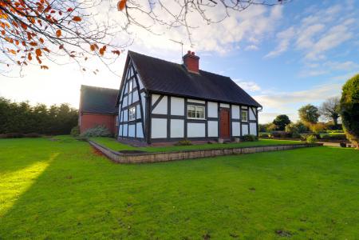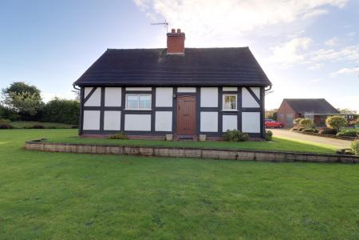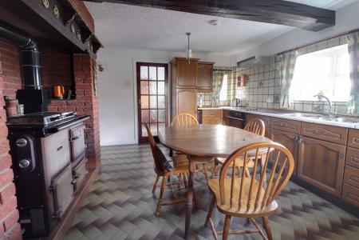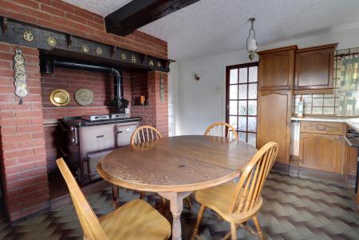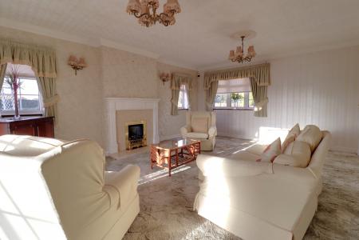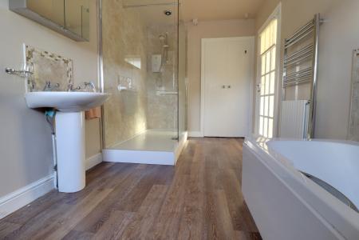- Stunning Grade 2 Listed Cruck & Bungalow
- Large Mature Plot Approximately 0.6 Acre
- Parking For Numerous Vehicles & Double Garage
- Breakfast Kitchen & Large Living Room
- Three Bedrooms Two Ground Floor
- Requires Modernisation, Desirable Village
3 Bedroom Bungalow for sale in Stafford
Call us 9AM - 9PM -7 days a week, 365 days a year!
Are you in search of something unique? Heysham Cottage boasts a distinctive heritage—being an extended Grade 2 listed 16th Century Cruck building. Although rebuilt in 1978, it retains the original cruck on the east gable. Resting on around 0.6 Acres, it provides ample off-road parking and a detached double garage. Inside, it features a spacious side entrance hallway/utility room, a breakfast kitchen with an Inglenook, a dining room with a bedroom above it, an inner hallway, two generous double bedrooms, a lounge, and a sizable family bath/shower room. While this property requires some modernisation, it presents abundant potential for further enhancement. Positioned in a fantastic Village location with excellent commuting connections and nearby amenities, this property is offered with no upward chain.
Reception Hallway & Utility
10' 4'' x 14' 11'' (3.15m x 4.54m)
A substantial hallway & utility, accessed through a glazed side entrance door, having ceramic tiled flooring, space & plumbing for a washing machine, a stainless steel sink unit with storage beneath, two spacious built-in storage cupboards, both with shelving, a further large cloaks cupboard with hanging rail, and internal door(s) off, providing access to;
Guest WC & Shower Room
Fitted with a suite comprising of a low-level WC, a vanity style wash hand basin with chrome mixer tap & storage beneath, and a low-level WC. the room also benefits from having ceramic tiling to the walls, ceramic tiled flooring, and a double glazed window to the side elevation.
Kitchen & Dining Area
15' 7'' x 13' 1'' (4.76m x 3.99m)
Being part of the original property building, this spacious & bright characterful kitchen & dining area features an Inglenook exposed brick fireplace with oak mantel over with a quarry tiled hearth housing a large inset gas fuelled Aga range cooker which also supplies the central heating system throughout. The kitchen features a matching range of wall, base & drawer units with work surfaces over, and incorporating a twin bowl sink with drainer & mixer tap, and a range of integrated/fitted appliances which include a four-ring halogen electric hob, an integrated electric oven/grill, and an integrated refrigerator, The kitchen also benefits from having ceramic splashback tiling to the walls, ceramic tiled flooring, a feature hand-made oak door to the front elevation, dual-aspect double glazed windows to three elevations, and further internal glazed door providing access to;
Sitting/Dining Room
15' 7'' x 11' 9'' (4.75m x 3.59m)
A further spacious & bright dual-aspect reception room, having double glazed windows to both the front & side elevations, a feature stone built fire surround which houses a coal effect gas fire set onto a tiled hearth, and also benefiting from having a radiator, and a double glazed door to the Inner Hallway & open-plan wood staircase off, providing access to the First Floor Landing & accommodation.
First Floor Landing
8' 0'' x 11' 0'' (2.44m x 3.35m)
Having a built-in wardrobe & storage into eaves, and an internal door off, providing access to;
Bedroom Three
7' 11'' x 13' 1'' (2.41m x 4.00m) (maximum measurements)
A versatile room which could be used for a number of purposes including a bedroom, home office, or study. There is built-in storage with further storage built-in to the eaves space, shelf built into recess, a vanity style wash hand basin with storage beneath, a double glazed window to the side elevation, and radiator.
Inner Hallway
Having two double glazed windows to the side elevation, two radiators, ceiling coving, and internal door(s) off, providing access to;
Living Room
19' 0'' x 14' 0'' (5.78m x 4.27m)
A substantial & light dual-aspect lounge benefiting from having two double glazed windows to two elevations, and featuring an Adams style fire surround with a matching granite effect inset & hearth housing a coal effect gas fire, a radiator, decorative coving, and double glazed sliding doors leading through into the Conservatory.
Conservatory
A double glazed conservatory, having ceramic tiled flooring, and a double glazed door to the side elevation leading to the rear garden.
Bedroom One
18' 11'' x 12' 0'' (5.76m x 3.66m)
A substantial double bedroom featuring a range of fitted bedroom furniture, radiator, two double glazed windows to the side elevation, and a further double glazed window to the rear elevation.
Bedroom Two
14' 4'' x 12' 0'' (4.38m x 3.67m)
A second spacious double bedroom, again featuring a range of matching fitted bedroom furniture, and also having a double glazed window to the rear elevation, and radiator.
Bathroom
7' 4'' x 13' 2'' (2.24m x 4.02m)
A large bath/shower room which has been recently fitted with a modern white suite comprising of a low-level WC, a pedestal wash hand basin with chrome mixer tap, a large double walk-in shower cubicle housing a Mira electric shower, and a panelled bath with chrome mixer tap & hand-held shower attachment. The room also benefits from having a spacious built-in airing cupboard with shelving & radiator, ceramic splashback tiling to the walls, wood effect flooring, a chrome towel radiator, and a double glazed window to the side elevation.
Externally
The property is accessed via a 5-bar gate onto a long block paved herringbone patterned driveway which provides ample off-road parking for many vehicles, and leads to a substantial detached double garage. The front gardens are substantial, being laid mainly to lawn with a deep well stocked bedding areas housing a variety of established plants, shrubs & trees, with a feature tiered central raised flowerbed area
Detached Double Garage
20' 7'' x 20' 4'' (6.28m x 6.19m) (maximum measurements)
A substantial brick constructed, pitched roof garage, being double skinned, Having two up and over access doors to the front elevation, door to a garden WC, and having a double glazed window to the rear elevation, two Georgian style windows to the side elevation, and door to a lean-to, ideal for additional storage. The garage also benefits from having both power & lighting installed.
ID Checks
Once an offer is accepted on a property marketed by Dourish & Day estate agents we are required to complete ID verification checks on all buyers and to apply ongoing monitoring until the transaction ends. Whilst this is the responsibility of Dourish & Day we may use the services of MoveButler, to verify Clients’ identity. This is not a credit check and therefore will have no effect on your credit history. You agree for us to complete these checks, and the cost of these checks is £30.00 inc. VAT per buyer. This is paid in advance, when an offer is agreed and prior to a sales memorandum being issued. This charge is non-refundable.
Important Information
- This is a Freehold property.
Property Ref: EAXML15953_11971079
Similar Properties
Radford Bank, Stafford, Staffordshire
4 Bedroom House | Asking Price £550,000
Radford specialises in crafting luxurious custom vehicles, renowned for their meticulous craftsmanship and attention to...
Oberton Gardens, Stafford, Staffordshire
5 Bedroom House | Asking Price £550,000
Discover the epitome of family living in this exquisite five-bedroom detached home from Redrow's Heritage Collection. St...
Overhill Road, Hillcroft Park, Stafford, ST17
4 Bedroom House | Asking Price £550,000
Escape to your personal haven on Overhill Road, a prestigious and sought-after location known for its tranquillity and c...
Church Road, Hixon, Staffordshire
3 Bedroom House | Asking Price £565,000
Attention all property seekers—this is a rare opportunity you will not want to miss! Presenting this exceptional detache...
Oberton Gardens, Stafford, Staffordshire
5 Bedroom House | Asking Price £570,000
Experience the pinnacle of family living in this stunning five-bedroom detached home from Redrow’s Heritage Collection....
Meadowbank Avenue, Weston, Staffordshire, ST18
5 Bedroom House | Asking Price £580,000
You can bank on this spacious detached family home to tick all the right boxes! Perfect for growing families looking to...

Dourish & Day (Stafford)
14 Salter Street, Stafford, Staffordshire, ST16 2JU
How much is your home worth?
Use our short form to request a valuation of your property.
Request a Valuation
