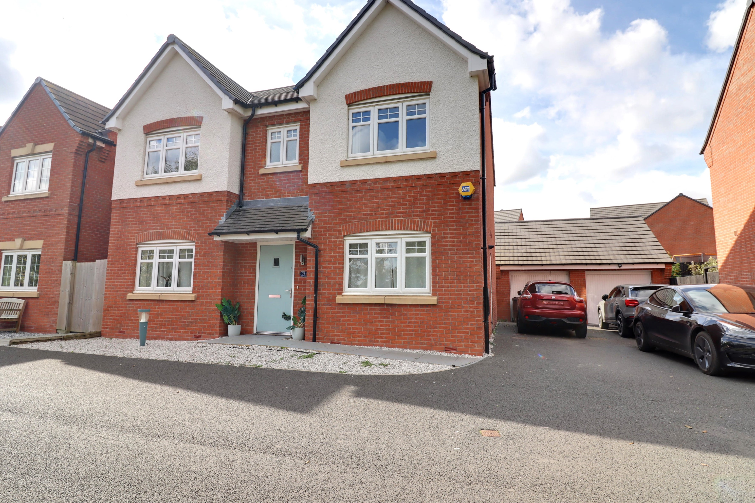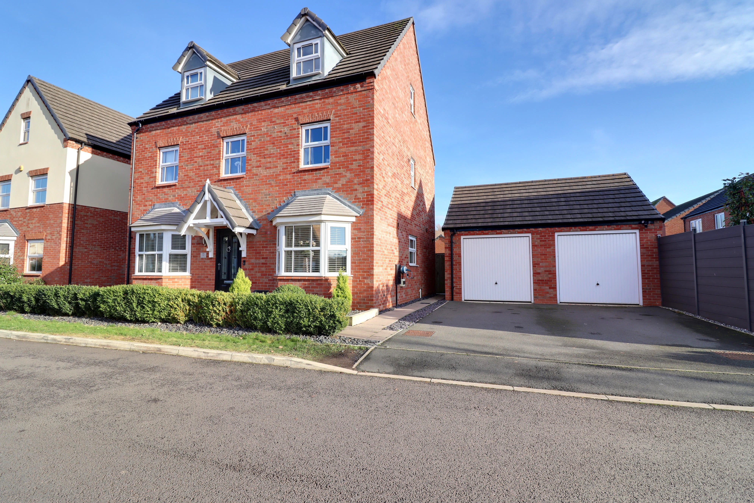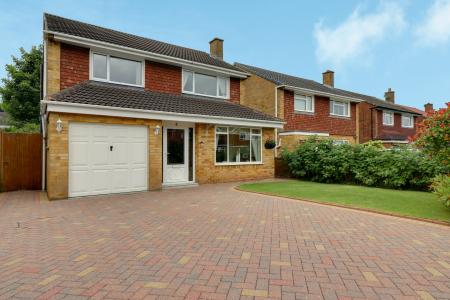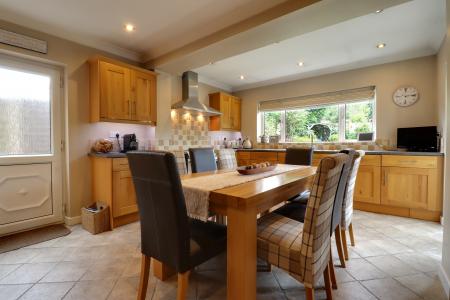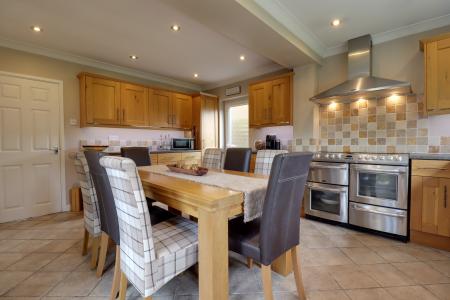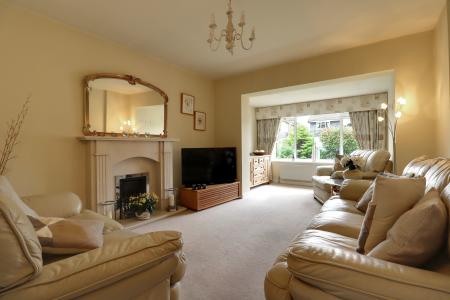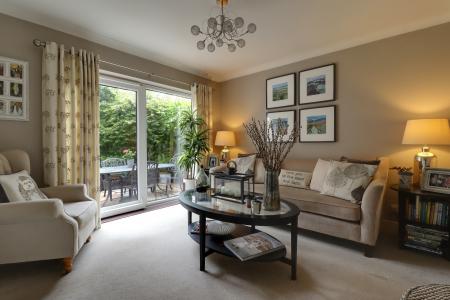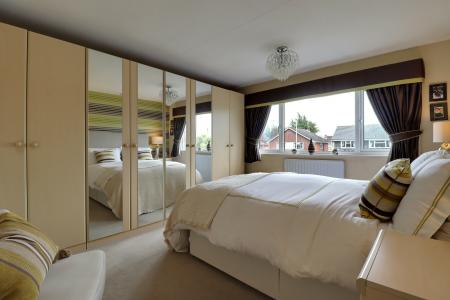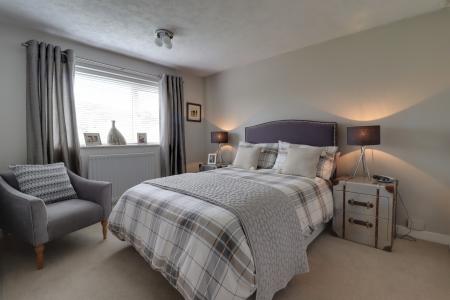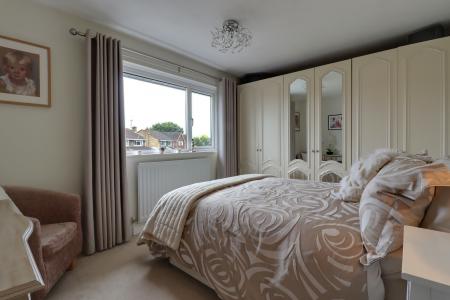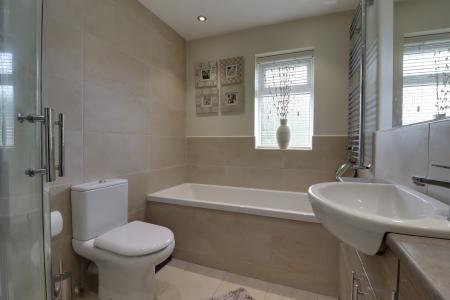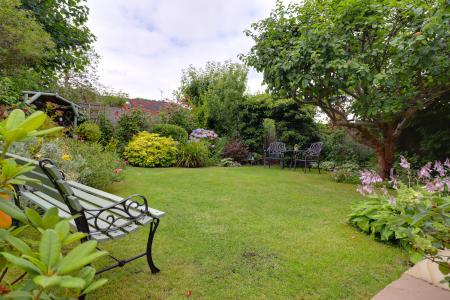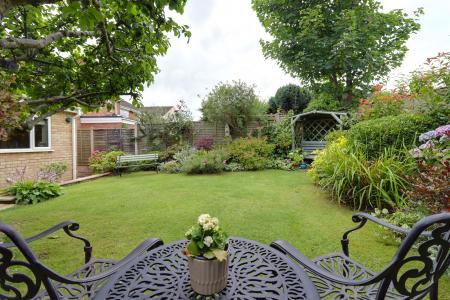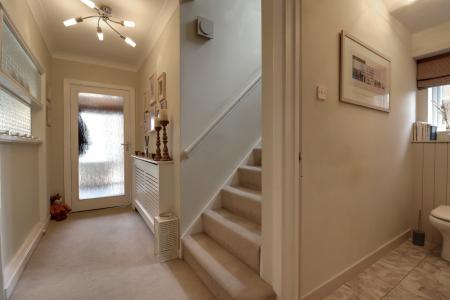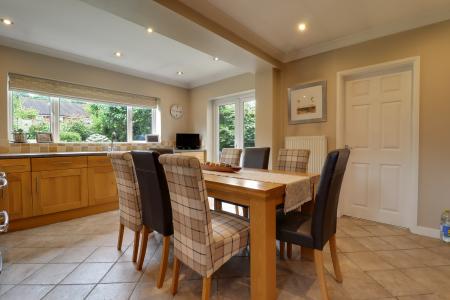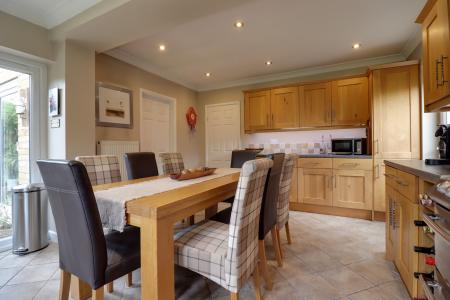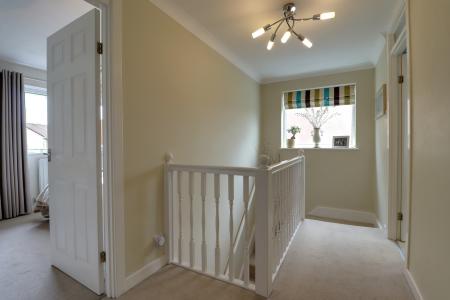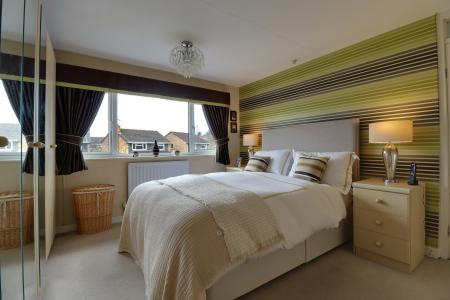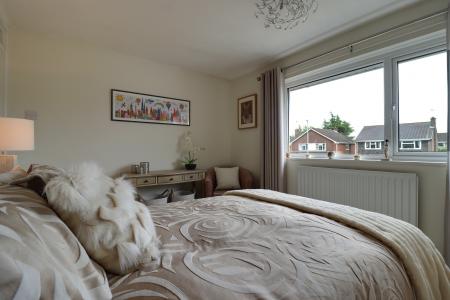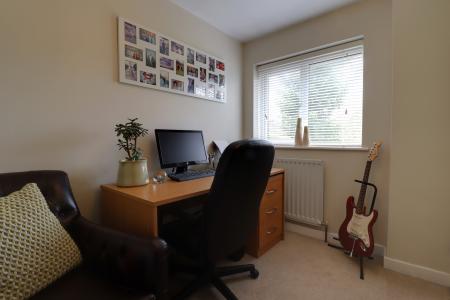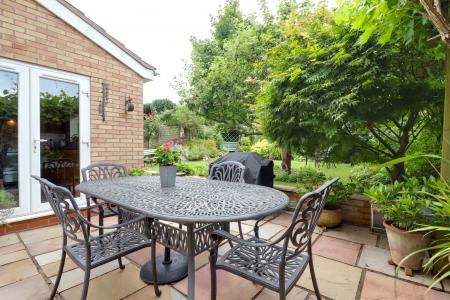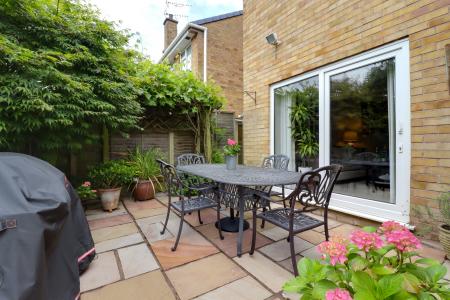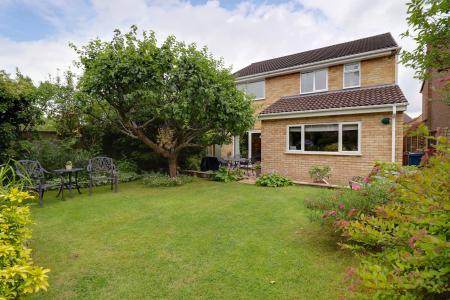- Extended Detached Family Home
- Living Room & Sitting/Dining Room
- Large Kitchen/Dining Room
- Four Bedrooms, Family Bathroom & Guest WC
- Block Paved Driveway & Single Garage
- Landscaped Private Established Garden
4 Bedroom House for sale in Stafford
Call us 9AM - 9PM -7 days a week, 365 days a year!
This superb extended detached home might be just what you're looking for, and it offers excellent value for the asking price! Situated in a highly sought-after area, it is within walking distance to reputable schools and amenities, and only a short bike ride away from the beautiful Cannock Chase. The interior features an entrance porch, hallway, guest WC, living room, sitting/dining room, and a kitchen/dining room. Upstairs, you'll find a modern family bathroom and four generously sized bedrooms. Outside, the property includes a block-paved driveway, a single garage, and a spacious, private, well-established landscaped rear garden.
Entrance Porch
Accessed through a double glazed entrance door with full-height double glazed panels, having a radiator, tiled flooring and further opaque glazed internal door leading into the entrance hallway.
Entrance Hallway
A welcoming entrance hallway, having stairs off, rising to the first floor landing & accommodation and a radiator.
Guest WC
2' 7'' x 6' 9'' (0.80m x 2.07m)
Fitted with a contemporary suite comprising of a low-level WC & wash hand basin with tiled splashbacks. The room also features marble effect filed flooring and a double glazed window to the side elevation.
Living Room
19' 0'' x 11' 7'' (5.79m x 3.54m) maximum room measurements
An extended, bright & spacious reception room that features a living flame gas fire set within a decorative surround with a marble effect hearth. There is also a radiator and a double glazed window to the front elevation.
Sitting/Dining Room
11' 7'' x 11' 8'' (3.53m x 3.55m)
A second good sized reception room, having a radiator and a double glazed sliding door leading out onto the rear garden patio area.
Kitchen & Dining Space
16' 2'' x 12' 8'' (4.93m x 3.85m)
A large extended kitchen featuring an array of wall, base & drawer units with under-counter lighting & fitted worktops which incorporate an inset stainless steel sink/drainer with mixer tap, whilst also having an integrated fridge & integrated dishwasher & space for a Range style cooker with existing wide stainless steel extractor hood above.
First Floor Landing
Having a double glazed opaque window to the side elevation & radiator.
Bedroom One
12' 4'' x 11' 10'' (3.76m x 3.61m)
A double bedroom, with a radiator and a double glazed window to the front elevation.
Bedroom Two
11' 9'' x 9' 8'' (3.57m x 2.95m)
A second double bedroom with a radiator and a double glazed window to the rear elevation.
Bedroom Three
9' 4'' x 12' 8'' (2.85m x 3.86m)
A third double bedroom, with a radiator and a double glazed window to the front elevation.
Bedroom Four
8' 5'' x 6' 7'' (2.57m x 2.0m)
Having a fitted wardrobe, airing cupboard, further built-in cupboard, a radiator and a double glazed window to the rear elevation.
Bathroom
8' 6'' x 6' 0'' (2.58m x 1.82m)
Fitted with a contemporary suite comprising of a low-level WC, a wash hand basin set into top with mixer tap over, a tiled shower cubicle with mains shower and a panelled bath with mixer tap. The room also benefits from recessed downlights, tiled flooring, a chrome towel radiator, and a double glazed opaque window to the rear elevation.
Outside Front
The property is approached over a large block paved driveway and occupies a lovely plot. The driveway provides off-street vehicle parking and access to the garage and main entrance door to the front elevation. To the side of the driveway is lawned foregarden with a variety of established planting beds.
Garage
16' 11'' x 8' 11'' (5.16m x 2.71m)
Having an up and over garage door to the front elevation, a pedestrian door to the rear elevation & double glazed window to the side elevation. The garage also benefits from having both power & lighting installed and also features plumbing for a washing machine.
Outside Rear
A beautifully presented & well established, enclosed rear garden that features an excellent degree of privacy and consists of an outdoor paved patio seating & entertaining area which leads onto a shaped lawned garden with an array of established planting beds and also an apple tree.
ID Checks
Once an offer is accepted on a property marketed by Dourish & Day estate agents we are required to complete ID verification checks on all buyers and to apply ongoing monitoring until the transaction ends. Whilst this is the responsibility of Dourish & Day we may use the services of MoveButler, to verify Clients’ identity. This is not a credit check and therefore will have no effect on your credit history. You agree for us to complete these checks, and the cost of these checks is £30.00 inc. VAT per buyer. This is paid in advance, when an offer is agreed and prior to a sales memorandum being issued. This charge is non-refundable.
Important Information
- This is a Freehold property.
Property Ref: EAXML15953_12388458
Similar Properties
Manor Green, Burton Manor, Stafford
2 Bedroom Bungalow | £415,000
You will feel like the Lord of the manor with this impressively presented and fully refurbished detached bungalow, set i...
Winton Vale, St. Marys Gate, Stafford
4 Bedroom House | Asking Price £415,000
If you're in the market for a spacious four-bedroom detached family home on a newly built estate, look no further—we hav...
Buttercup Croft, Marston, Stafford, ST18
4 Bedroom House | Asking Price £415,000
Don’t let this one pass you by! This stunning, modern four-bedroom detached family home is bound to impress from the mom...
Meadowsweet Avenue, Beaconside, Stafford
4 Bedroom House | Asking Price £424,000
Introducing The Kirkdale, This beautiful new build located on the new David Wilson Home Development. This beautiful new...
Swansmoor Drive, Hixon, Stafford
4 Bedroom House | Asking Price £424,950
Presenting this well-maintained family home in the highly desirable Hixon residential estate. Nestled in the quaint vill...
Lapwing Place, Doxey, Stafford
5 Bedroom House | Asking Price £425,000
This property epitomises contemporary spaciousness! Every corner of this stunning home boasts ample room, perfect for ac...

Dourish & Day (Stafford)
14 Salter Street, Stafford, Staffordshire, ST16 2JU
How much is your home worth?
Use our short form to request a valuation of your property.
Request a Valuation
























