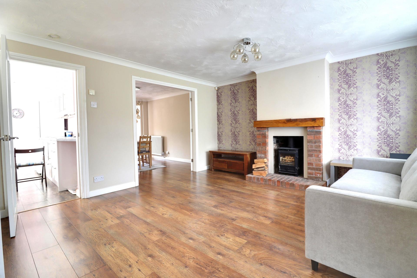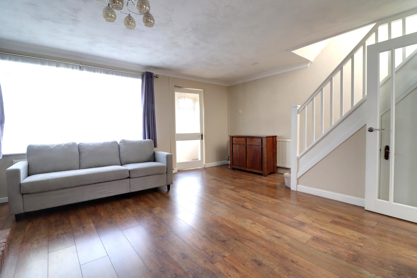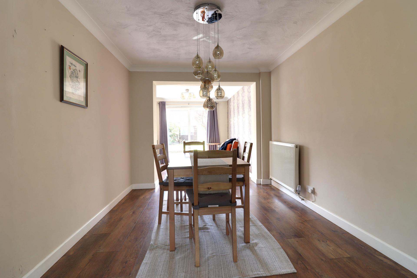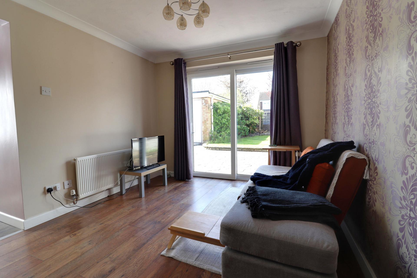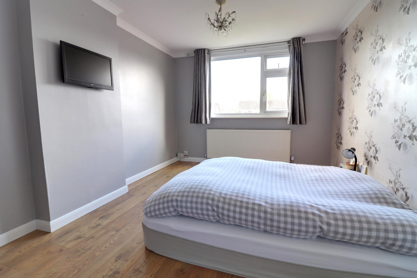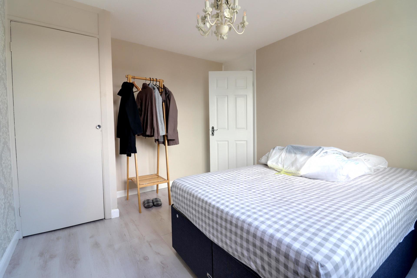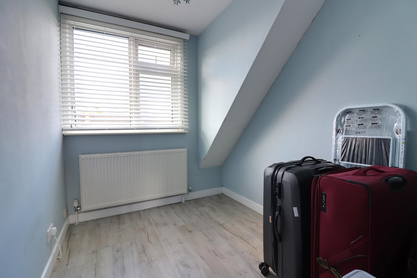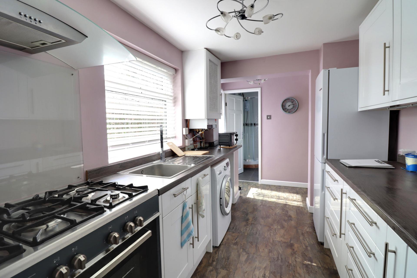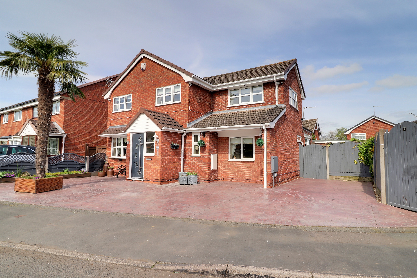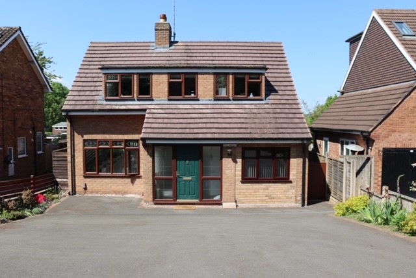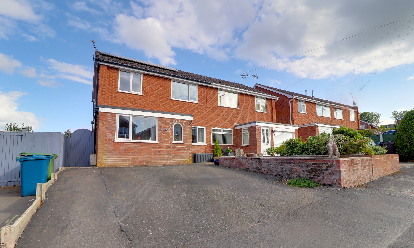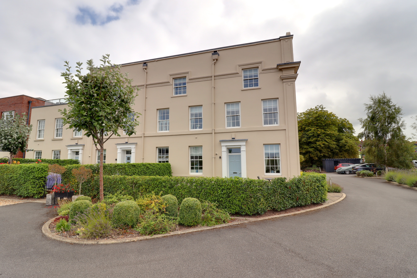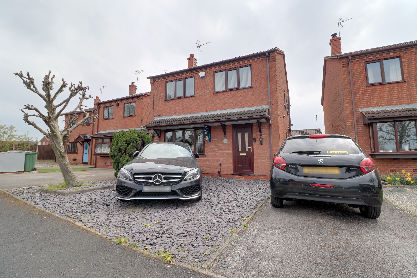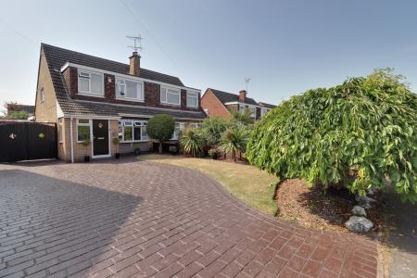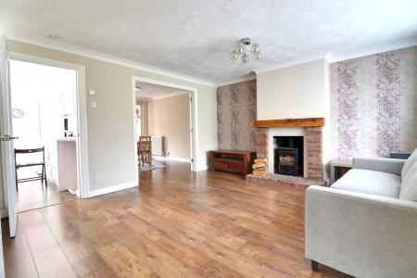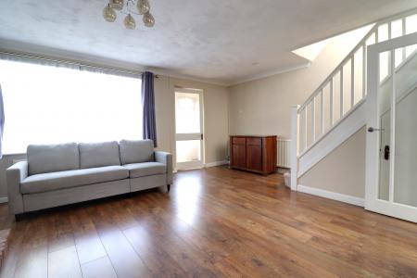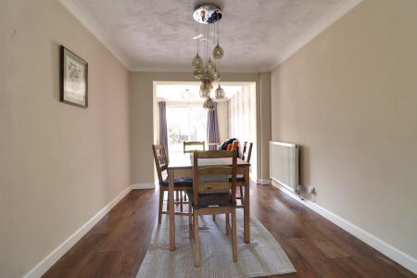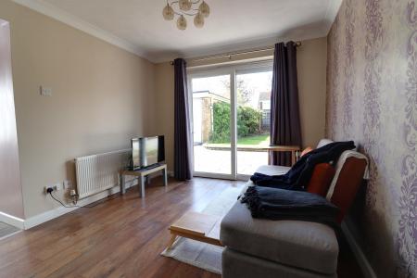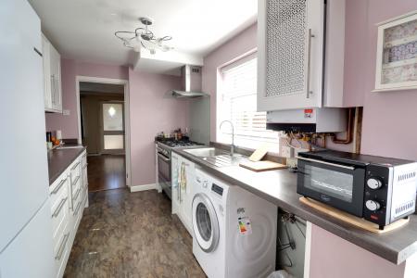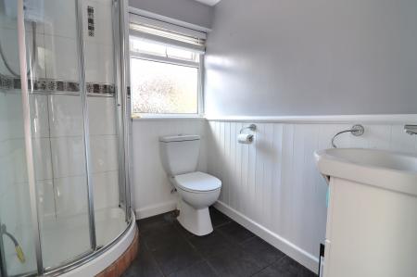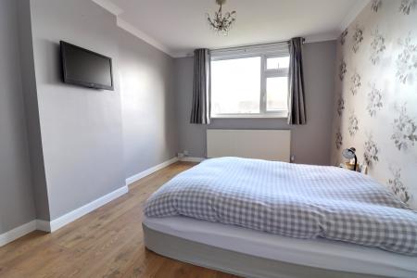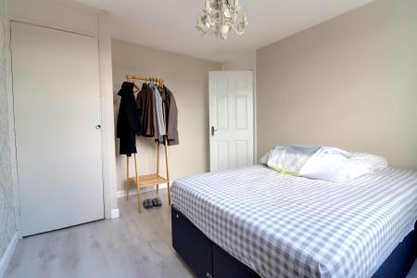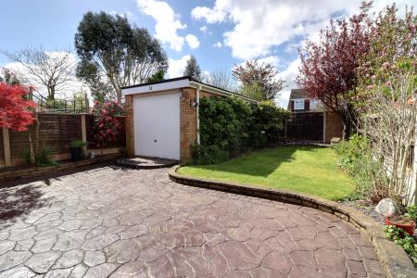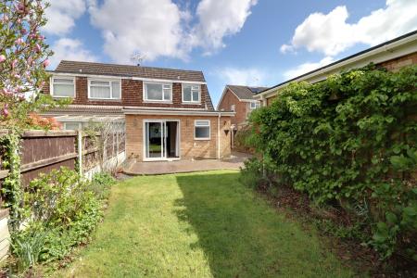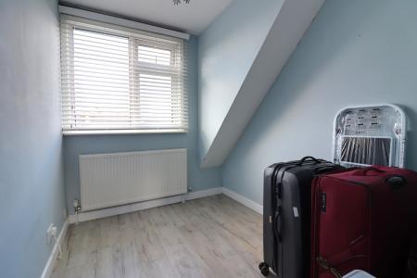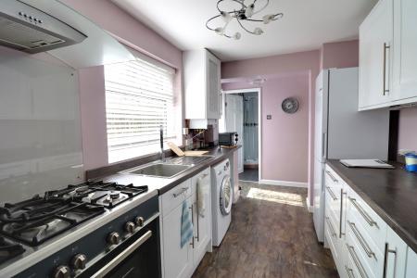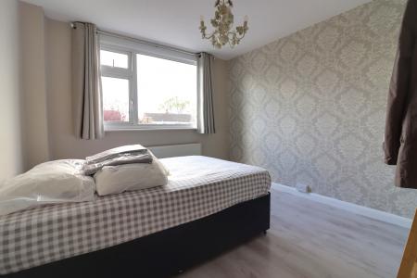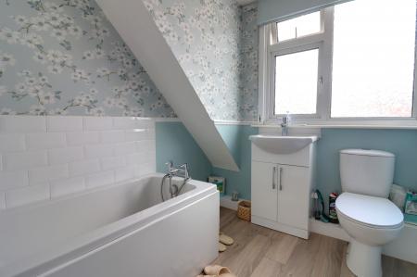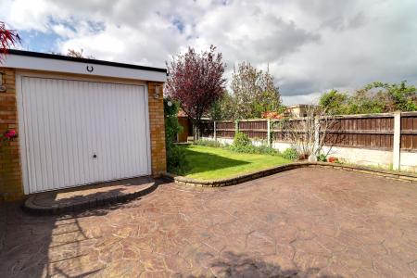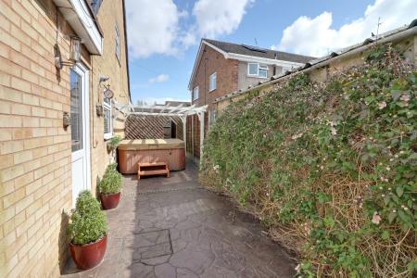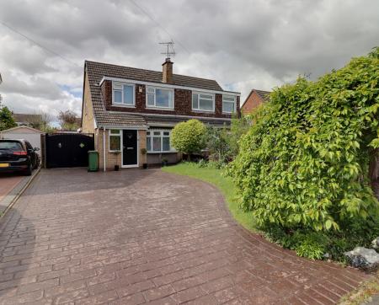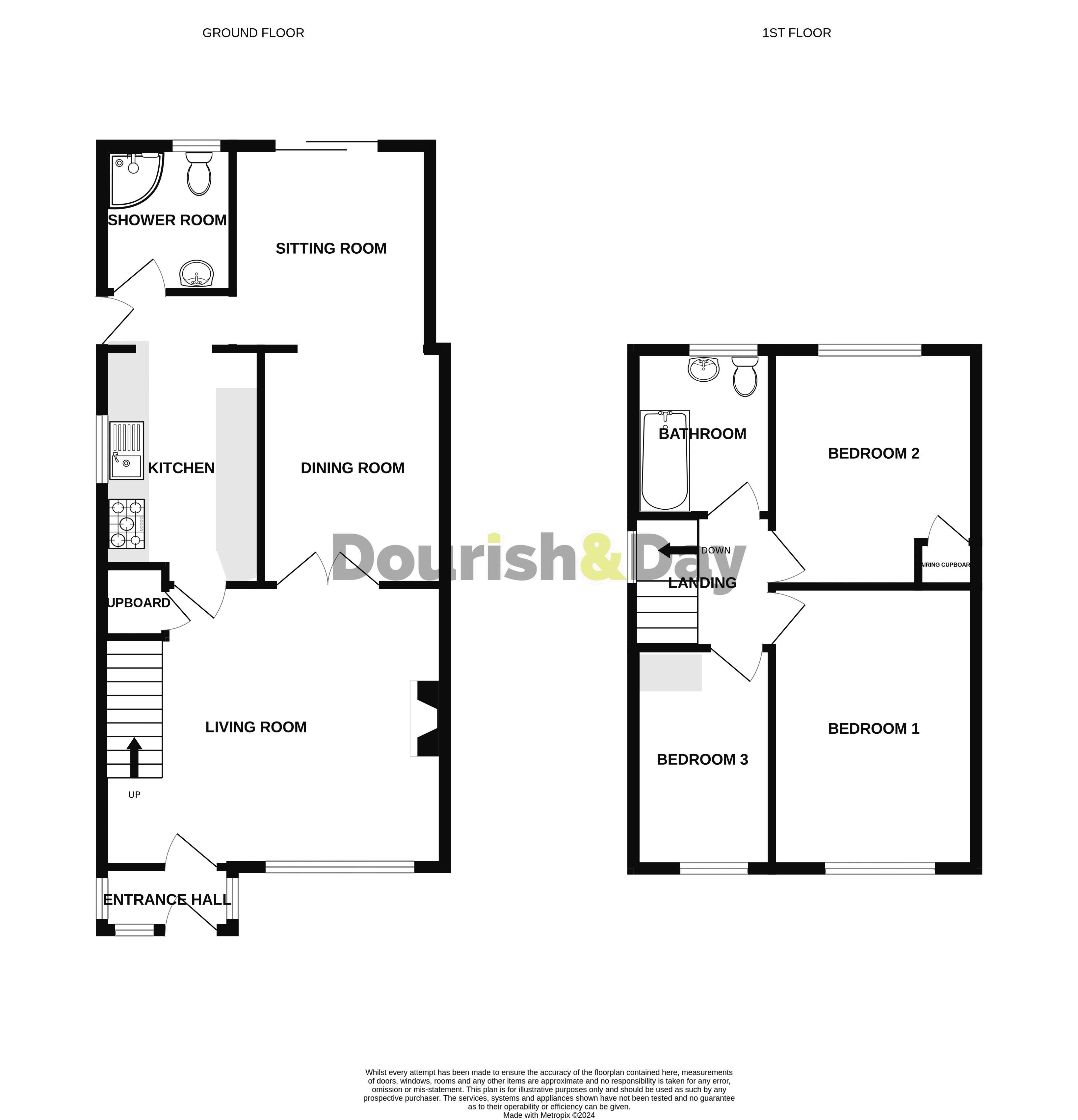- Deceptively Spacious Semi-Detached
- Superbly Appointed Family Home
- Three Bedrooms & Three Receptions
- Private Well-Maintained Gardens
- Walton High School Catchment Area
- Detached Garage & Low Maintenance Driveway
3 Bedroom House for sale in Stafford
Call us 9AM - 9PM -7 days a week, 365 days a year!
ALL THAT’S MISSING IS YOU!.......Tired of looking at properties and thinking that you're going to have put the hands in your pocket on day one for immediate improvements? We've got the perfect solution for you with this extended semi-detached family home that has been lovingly improved throughout. Located in this highly sought-after area being within the catchment for Walton High school, this is a perfect family home with accommodation consisting of an, living room, snug/sitting room, kitchen , dining room and a ground floor shower room. Whilst upstairs you will find a contemporary family bathroom, three well proportioned bedrooms. Meanwhile, outside this home features a beautifully maintained rear garden with a hot tub area, detached garage and a crete’ print driveway. Don’t hang around in arranging a viewing on this home - it's not going to be on our shelf for long!!
Entrance Hallway
Approached through a double glazed composite front entrance door, and having two double glazed windows to the side elevation, a further double glazed window to the front elevation, and an internal glazed door leading-in to the Living Room.
Living Room
16' 7'' x 13' 8'' (5.05m x 4.16m)
A spacious and bright reception room featuring a wood burning fire set within a brick fire surround having a timber mantle over, coving to the ceiling, two radiators, laminate flooring, stairs off to the first floor landing and accommodation with a useful understairs storage cupboard beneath, an internal glazed door leading-in to the Kitchen, internal French doors leading-in to the Dining Room, and a double glazed bow window to the front elevation.
Dining Room
11' 5'' x 8' 10'' (3.49m x 2.69m)
Having laminate flooring, coving to the ceiling, a radiator, and an open-plan arrangement leading through to the Sitting Room.
Sitting Room
9' 11'' x 9' 6'' (3.01m x 2.89m)
Having a radiator, an open-plan arrangement leading through to the Kitchen, laminate flooring, coving to the ceiling, and double glazed sliding patio doors leading out on to the adjacent patio area.
Kitchen
14' 6'' x 7' 5'' (4.42m x 2.26m)
Featuring a refitted contemporary style range of wall, base, and drawer units with work surfaces over and incorporating an inset sink with drainer and chrome mixer tap with upstand splashback above. There is space to accommodate a range style cooker having a glass splashback and stainless steel hood over, and further spaces to accommodate a number of kitchen appliances. There is a recently installed wall mounted gas central heating combination boiler, tile effect laminate flooring, a double glazed window and door to the side elevation and an internal door leading-in to the Shower Room.
Shower Room (Ground Floor)
6' 7'' x 5' 6'' (2.01m x 1.68m)
A modern shower room having a fully tiled walk-in shower cubicle housing an electric shower, a low-level dual-flush WC, and a vanity style wash hand basin with chrome mixer tap and storage cupboards beneath. There is wooden panelling to the walls, tiling to the floor, a radiator, and a double glazed window to the rear elevation.
First Floor Landing
Having a double glazed window to the side elevation, access to the loft space, and internal doors leading to all three Bedrooms and the Family Bathroom.
Bedroom One
13' 2'' x 9' 11'' (4.01m x 3.01m)
Having laminate flooring, coving to the ceiling, a radiator, and a double glazed window to the front elevation.
Bedroom Two
11' 7'' x 9' 11'' (3.53m x 3.01m)
Having laminate flooring, a useful storage cupboard, radiator, and a double glazed window to the rear elevation.
Bedroom Three
10' 6'' x 6' 5'' (3.20m x 1.96m)
Having laminate flooring, a radiator, and a double glazed window to the front elevation.
Family Bathroom
7' 11'' x 6' 5'' (2.42m x 1.95m)
Fitted with a contemporary white suite comprising of a low-level, dual-flush WC, a vanity style wash hand basin with chrome mixer tap and cupboard beneath, and a panelled bath. There is part-tiling to the walls, laminate flooring, a chrome towel radiator, and a double glazed window to the rear elevation.
Outside Front
The property sits behind a lawned front garden to the side and a large block paved effect concrete driveway providing ample off-road parking and access to the front and side of the property.
Outside Side
Approached via gated access via a recessed bin store area with Trellis defining an area with a electrically operated hot tub benefitting from having a Pergola over. The concrete block paving from the front continues to the side and provides access to the detached garage & rear garden.
Garage
21' 1'' x 9' 1'' (6.43m x 2.77m)
Having an up and over vehicular access door to the front elevation, a window and pedestrian access door to the side elevation. The garage also benefits from having both power points and lighting installed.
Outside Rear
Featuring a concrete block-paved effect patio seating area, a well maintained lawn area with a variety of flowerbeds, plants & shrubs, and there is also a useful external outdoor electrical socket.
ID Checks
Once an offer is accepted on a property marketed by Dourish & Day estate agents we are required to complete ID verification checks on all buyers and to apply ongoing monitoring until the transaction ends. Whilst this is the responsibility of Dourish & Day we may use the services of MoveButler, to verify Clients’ identity. This is not a credit check and therefore will have no effect on your credit history. You agree for us to complete these checks, and the cost of these checks is £30.00 inc. VAT per buyer. This is paid in advance, when an offer is agreed and prior to a sales memorandum being issued. This charge is non-refundable.
Important information
This is a Freehold property.
Property Ref: EAXML15953_12344930
Similar Properties
Savoureuse Drive, Meadowcroft Park, Stafford
3 Bedroom House | Asking Price £290,000
HELLO NEW HOME!!.. Prepare to fall head over feels for this beautiful three-bedroom family home that has been kept to a...
4 Bedroom House | Asking Price £290,000
This home has been designed with around a growing family and now that the current family have flown the nest it's time t...
Weston Road, Stafford, Staffordshire
3 Bedroom House | Asking Price £290,000
You might feel like Billy the Kid when you’ve dualled off all of the other buyers to secure this beautiful Home! Situate...
St. Chads Road, Eccleshall, Stafford
3 Bedroom House | Asking Price £292,950
This spacious extended three/four bedroom semi detached home located in the highly desirable Village of Eccleshall is su...
Green Hall, Lichfield Road, Stafford
2 Bedroom Townhouse | Offers in region of £294,000
Own this exquisite two-bedroom mews house within the exclusive gated community of Green Hall, a Grade II listed Georgian...
Wootton Drive, Creswell Manor Farm, Stafford, Staffordshire
4 Bedroom House | Asking Price £295,000
Home is where the heart is...and your heart will most definitely be in this particular property, which is presented to a...

Dourish & Day (Stafford)
14 Salter Street, Stafford, Staffordshire, ST16 2JU
How much is your home worth?
Use our short form to request a valuation of your property.
Request a Valuation

