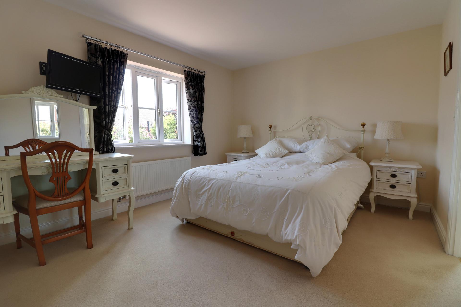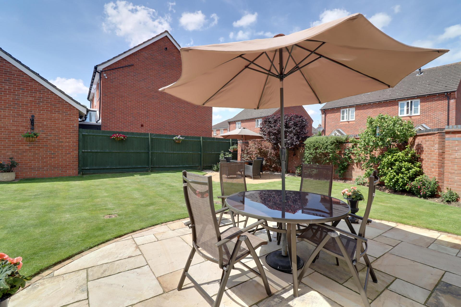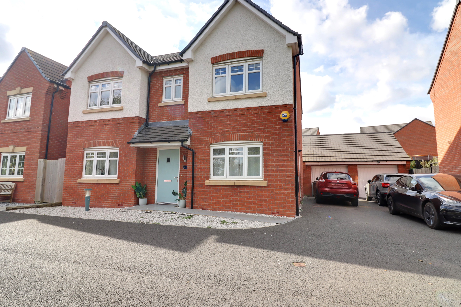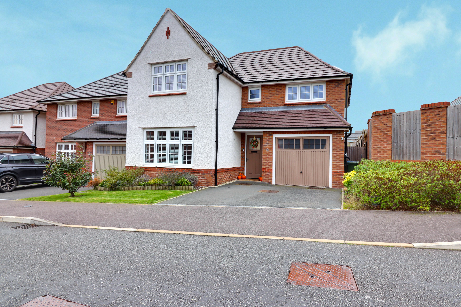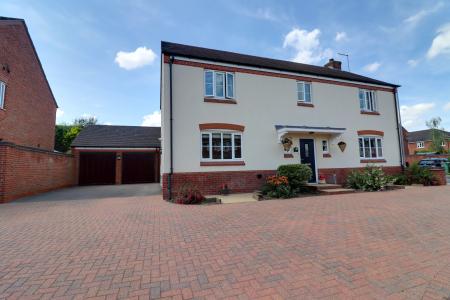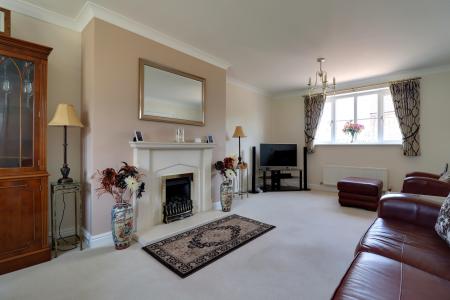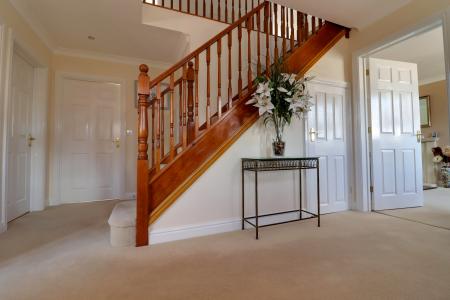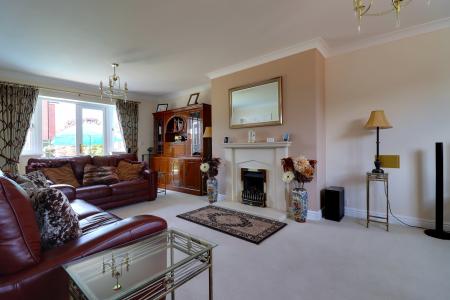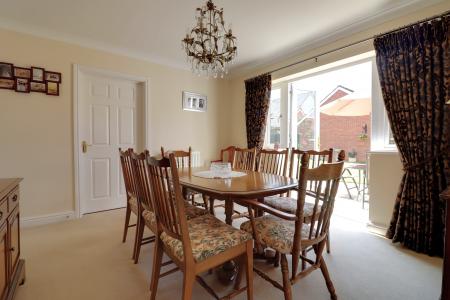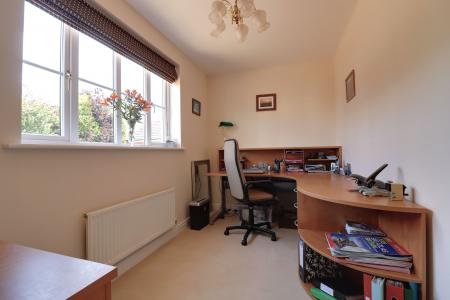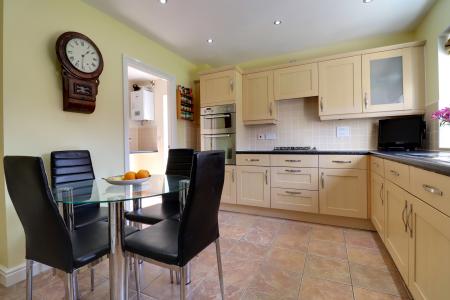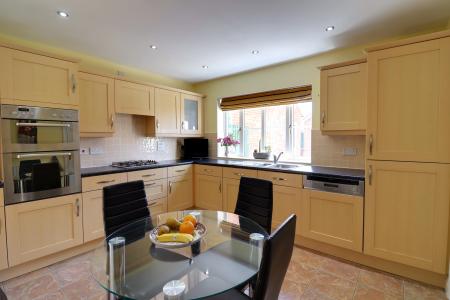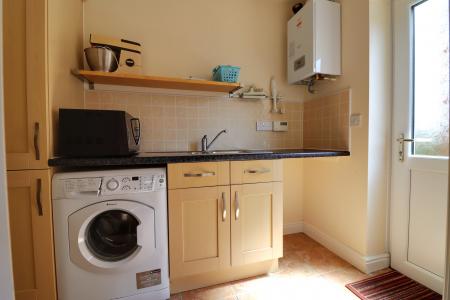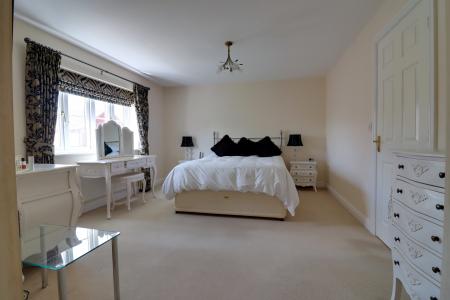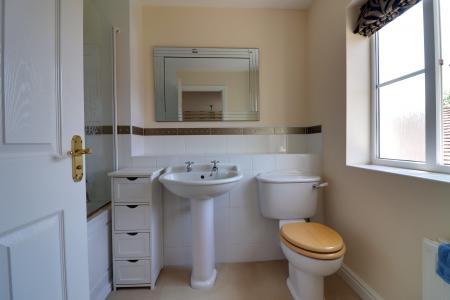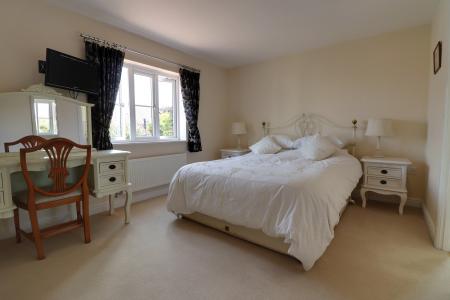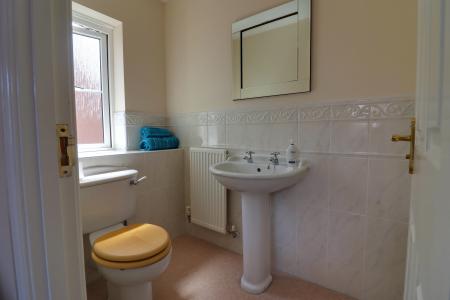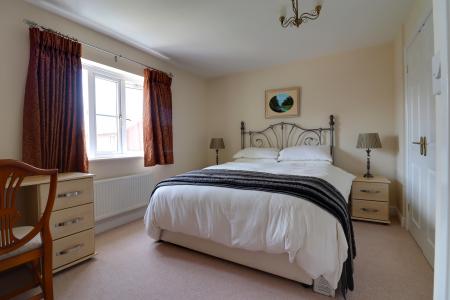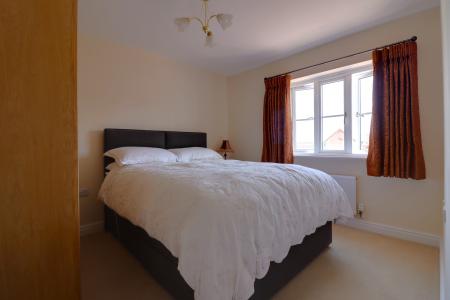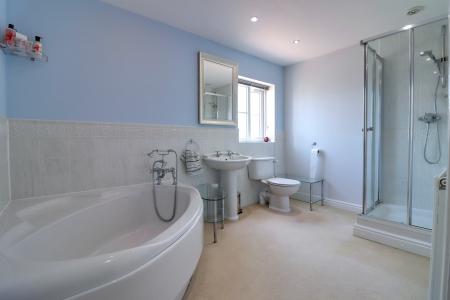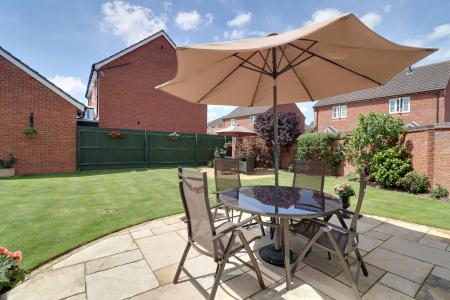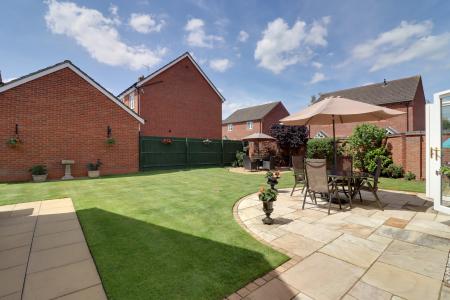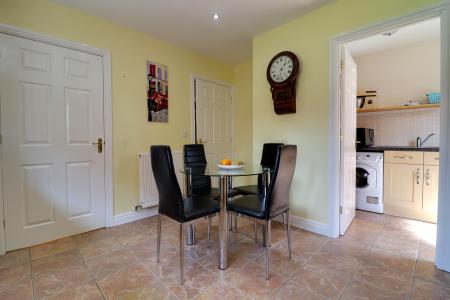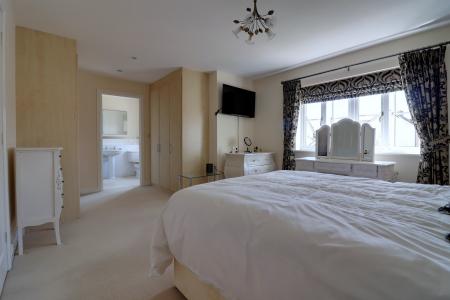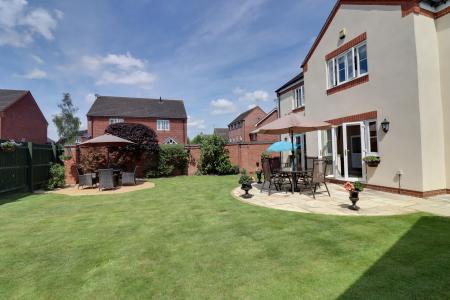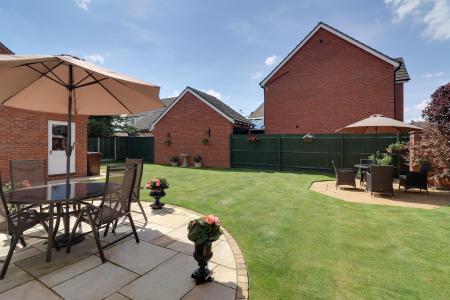- Large 4 Bedroom Detached Family Home
- Spacious Living Room, Dining Room & Study
- Breakfast Kitchen, Utility & Guest Cloak Room
- Four Double Bedrooms, Two Ensuites & Family Bathroom
- Driveway, Double Garage, Private Rear Garden
- Desirable Village Location & No Upward Chain!
4 Bedroom House for sale in Stafford
Call us 9AM - 9PM -7 days a week, 365 days a year!
Discover unparalleled space and comfort with this expansive family home in Hixon, a desirable Village with excellent amenities, schooling and nearby commuter links. Step into the spacious reception hallway, which leads to a large living room with French doors opening to the garden, a study ideal for working from home, and a formal dining room. The well-appointed kitchen/breakfast room boasts a variety of appliances and is complemented by a separate utility room. Upstairs, you’ll find four double bedrooms, with ensuites to bedrooms one and two, along with a family bathroom. The outside space is equally impressive, featuring a double-width driveway, a double garage, and a private rear garden designed for both relaxation and entertaining. This fantastic family home is offered with NO ONWARD CHAIN. Don’t miss out—call us today to arrange your viewing and see how much more this home has to offer!
Storm Porch
Having a double glazed composite door leading into:
Entrance Hallway
The large entrance hall includes a staircase leading to the first floor landing with understairs storage cupboard and secondary store cupboard. Radiator, recessed downlights and double glazed windows to the front elevation.
Guest WC
3' 7'' x 6' 1'' (1.09m x 1.86m)
Having a white suite comprising of a pedestal wash basin with chrome taps, close coupled WC and a radiator.
Living Room
23' 6'' x 12' 6'' (7.17m x 3.80m)
A large, spacious living room having a gas fire set into a granite surround with matching hearth, two radiators, double glazed window to the front elevation and double glazed double doors giving views and access to the rear garden.
Dining Room
11' 6'' x 12' 7'' (3.51m x 3.84m)
A spacious dining room having a radiator and double glazed double doors giving views and access to the rear garden.
Study
6' 9'' x 12' 2'' (2.07m x 3.70m)
A versatile room having a radiator and double glazed window to the front elevation.
Kitchen
12' 4'' x 12' 1'' (3.77m x 3.68m)
Having a range of matching units extending to base and eye level and fitted work surfaces with an inset stainless steel one and a half bowl sink units with chrome mixer tap. Range of integrated appliances including a double oven, four ring gas hob with a cooker hood over, dishwasher and fridge freezer. Part tiled walls, tiled floor, recessed downlights, radiator and double glazed window to the rear elevation.
Utility
5' 5'' x 8' 8'' (1.65m x 2.63m)
A useful utility having a range of base level units with fitted work surfaces having a stainless steel single bowl sink unit with chrome mixer tap. Spaces for appliances, wall mounted gas boiler, tiled splashbacks, tiled floor, radiator and double glazed door to the side elevation.
First Floor Landing
Having access to loft space, airing cupboard and radiator.
Bedroom One
12' 2'' x 18' 6'' (3.70m x 5.64m)
A spacious main bedroom having two fitted double wardrobes with hanging rail, recessed downlights, radiator and double glazed window to the rear elevation.
En-suite Shower Room (Bedroom One)
7' 11'' x 6' 6'' (2.41m x 1.98m)
Having a white suite including a panelled bath with a glazed screen with chrome mixer tap and shower attachment, pedestal wash basin with chrome taps and close coupled WC. Part tiled walls, recessed downlights, radiator and double glazed window to the rear elevation.
Bedroom Two
10' 6'' x 14' 1'' (3.21m x 4.29m)
A spacious double bedroom again having fitted wardrobes with hanging rail, radiator and double glazed window to the front elevation.
Ensuite Shower Room
4' 1'' x 9' 4'' (1.24m x 2.84m)
Having a white suite including a shower cubicle with mains shower and glazed screen, pedestal wash basin with chrome taps and close coupled WC. Part tiled walls, recessed downlights, radiator and double glazed window to the side elevation.
Bedroom Three
12' 8'' x 10' 1'' (3.87m x 3.07m)
A third double bedroom again with two built-in wardrobes with hanging rail, radiator and double glazed window to the rear elevation.
Bedroom Four
10' 10'' x 9' 7'' (3.29m x 2.92m)
Yet again, a further double bedroom with fitted double wardrobes having hanging rail, radiator and double glazed window to the front elevation.
Family Bathroom
7' 6'' x 11' 7'' (2.28m x 3.52m)
Having a white suite comprising of a corner bath with chrome mixer tap and mixer shower attachment over, separate shower cubicle with mains shower and glazed screen. pedestal wash basin with chrome taps and close coupled WC. Part tiled walls, recessed downlights, radiator and double glazed window to the front elevation.
Outside - Front
The property is approached over a shared, block paved driveway serving this property and the neighbouring property. This leads to a large tarmac driveway providing ample off-road parking with beds having a variety of plants and shrubs. The driveway leads to:
Double Garage
17' 3'' x 14' 8'' (5.26m x 4.47m)
Having two up and over doors, power lighting and double glazed door leading to the rear garden.
Outside - Rear
A south west garden having a paved seating area which leads onto a large lawned garden. In addition, there is a further paved seating area, planting bed area with mature shrubs and the garden is enclosed by panel fencing.
ID Checks
Once an offer is accepted on a property marketed by Dourish & Day estate agents we are required to complete ID verification checks on all buyers and to apply ongoing monitoring until the transaction ends. Whilst this is the responsibility of Dourish & Day we may use the services of MoveButler, to verify Clients’ identity. This is not a credit check and therefore will have no effect on your credit history. You agree for us to complete these checks, and the cost of these checks is £30.00 inc. VAT per buyer. This is paid in advance, when an offer is agreed and prior to a sales memorandum being issued. This charge is non-refundable.
Important Information
- This is a Freehold property.
Property Ref: EAXML15953_12445678
Similar Properties
Manor Green, Burton Manor, Stafford
2 Bedroom Bungalow | £415,000
You will feel like the Lord of the manor with this impressively presented and fully refurbished detached bungalow, set i...
Winton Vale, St. Marys Gate, Stafford
4 Bedroom House | Asking Price £415,000
If you're in the market for a spacious four-bedroom detached family home on a newly built estate, look no further—we hav...
Buttercup Croft, Marston, Stafford, ST18
4 Bedroom House | Asking Price £415,000
Don’t let this one pass you by! This stunning, modern four-bedroom detached family home is bound to impress from the mom...
Brean Road, Hillcroft Park, Stafford ST17
4 Bedroom House | Asking Price £420,000
This superb extended detached home might be just what you're looking for, and it offers excellent value for the asking p...
Northburgh Avenue, Stafford, Staffordshire
4 Bedroom House | Asking Price £420,000
Let the NORTH STAR guide you to this dream home! This exceptional modern four-bedroom detached family house, built by Re...
Meadowsweet Avenue, Beaconside, Stafford
4 Bedroom House | Asking Price £424,000
Introducing The Kirkdale, This beautiful new build located on the new David Wilson Home Development. This beautiful new...

Dourish & Day (Stafford)
14 Salter Street, Stafford, Staffordshire, ST16 2JU
How much is your home worth?
Use our short form to request a valuation of your property.
Request a Valuation











