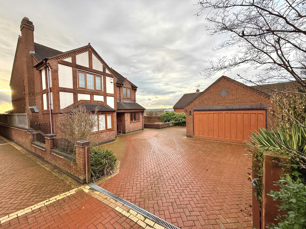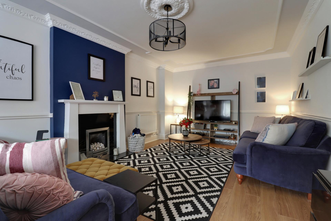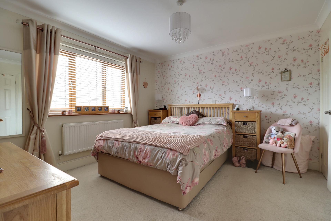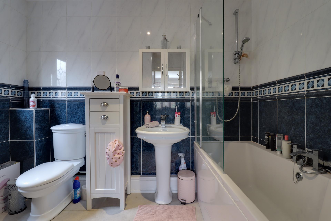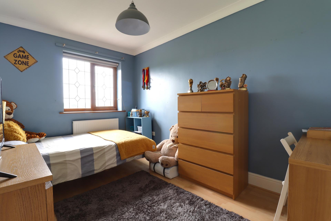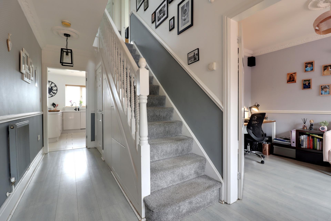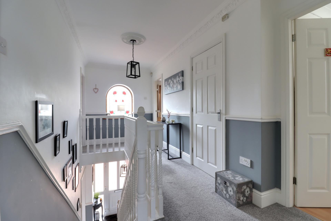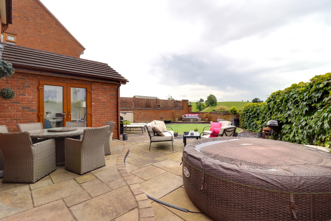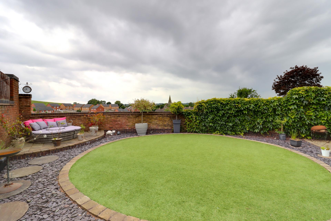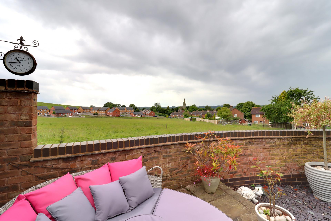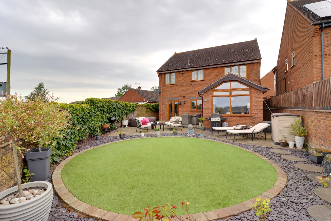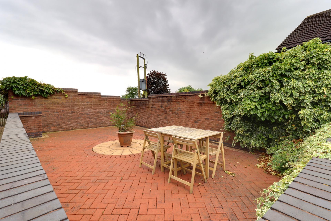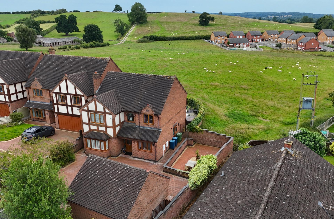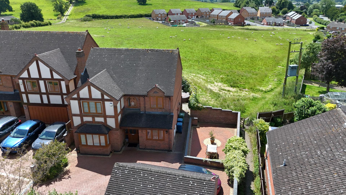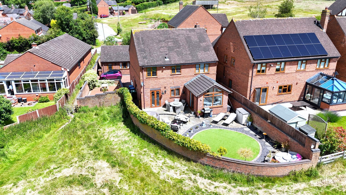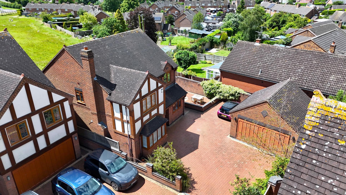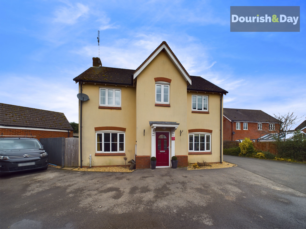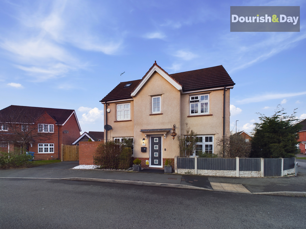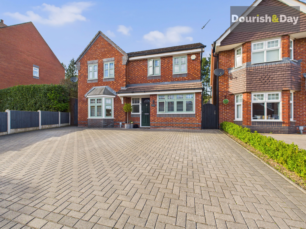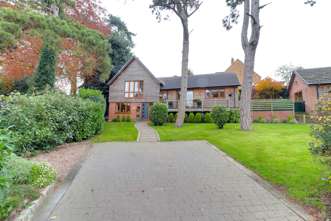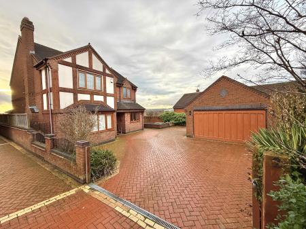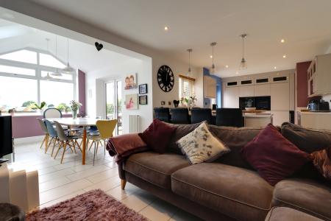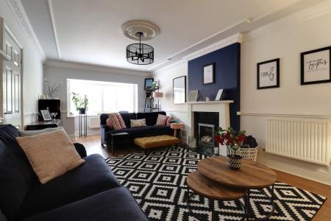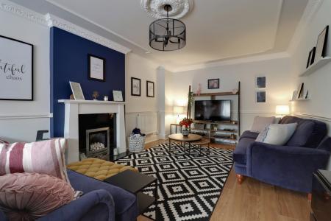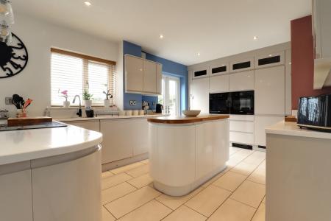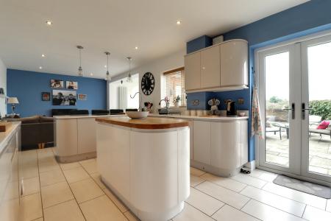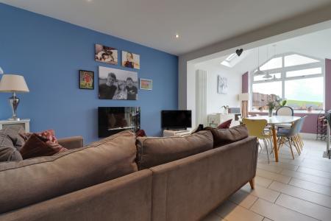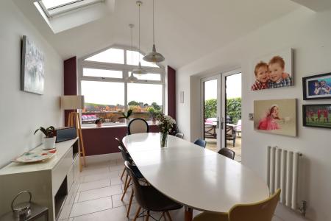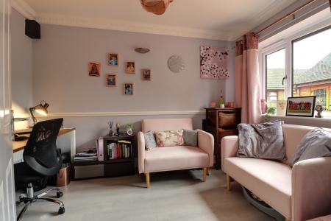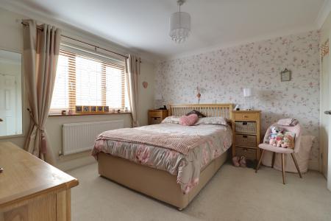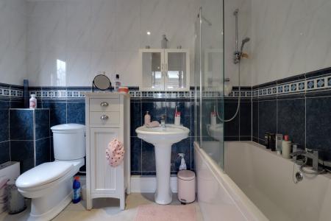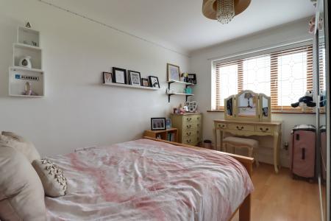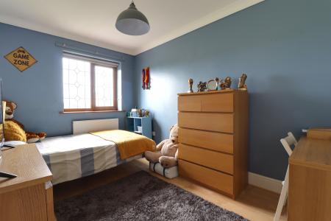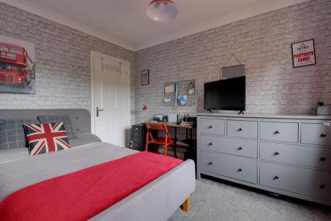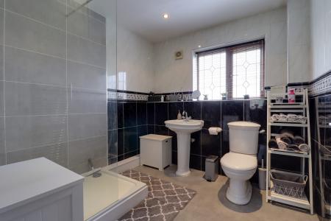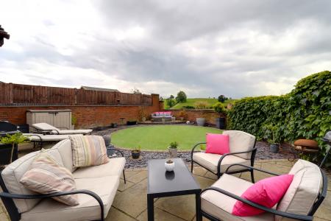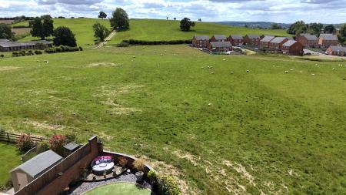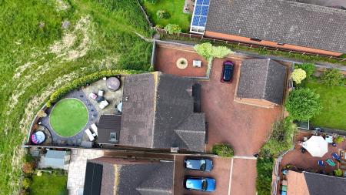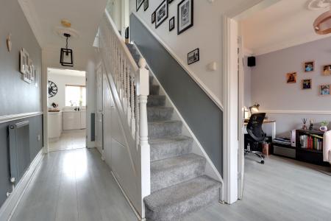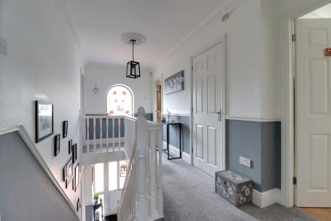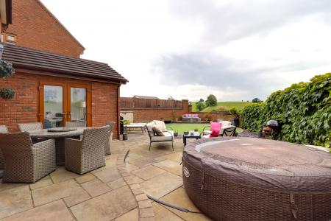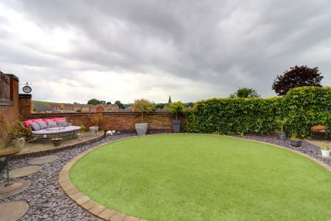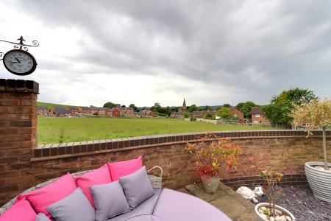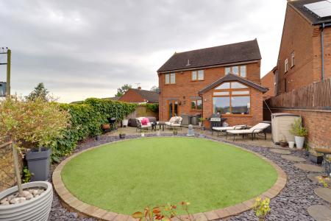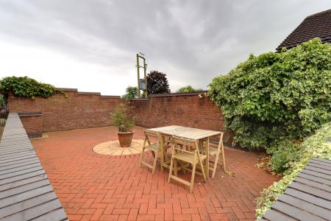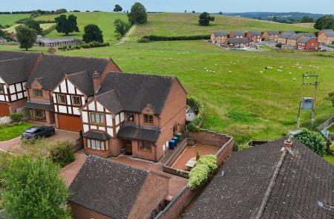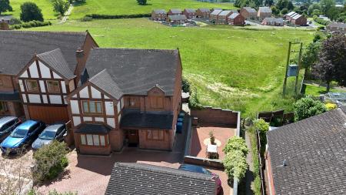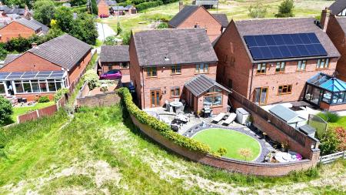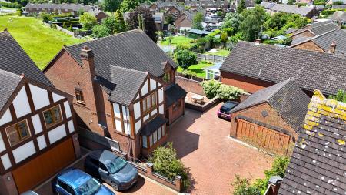- Detached House with Four Double Bedrooms
- Spacious Living Room, Study, Guest WC
- Large Open Plan Kitchen/Dining/Family Room, Utility Room
- Family Shower Room, En-Suite Bathroom
- Double Garage & Block Paved gated Driveway
- Enviable & Generous Plot With Great Rear Views
4 Bedroom House for sale in Stafford
Call us 9AM - 9PM -7 days a week, 365 days a year!
Don’t miss the opportunity to own this exceptional detached home in Grange Court, situated in the highly desirable village of Hixon. Offering an ideal blend of space and style, the ground floor boasts an elegant entrance hall, guest WC, a cosy living room, a large open-plan kitchen/dining/family room, and a practical utility room. Upstairs, there’s a contemporary family shower room and four generously sized double bedrooms, including a principal bedroom with its own en-suite bathroom. This impressive property sits on a prime plot, featuring a gated block-paved driveway with ample parking, a double detached garage, and a charming front terrace for entertaining. The private, landscaped rear garden is equally inviting, with patio seating areas, an artificial lawn, and wonderful views. Homes like this don’t stay on the market for long—schedule your viewing today!
Entrance Hall
Being accessed through a double glazed entrance door with double glazed side panels and having wood effect flooring, radiator and stairs leading to the first floor accommodation with an understairs bespoke storage solution.
Guest WC
6' 8'' x 5' 11'' (2.02m x 1.81m) - all max measurements
Having a white suite including a pedestal wash basin with mixer tap and WC. Tiled floor, tiling to the lower half of the walls and radiator.
Living Room
23' 0'' into bay x 11' 9'' (7.02m into bay x 3.59m)
A lovely sized reception room featuring a living flame gas fire set on a granite effect hearth with a contemporary surround. Wood effect flooring, two radiators and double glazed bay window to the front elevation with plantation style shutters.
Study
11' 5'' x 8' 0'' (3.49m x 2.45m)
A versatile reception room having wood effect flooring, radiator and double glazed window to the front elevation.
Open Plan Kitchen / Dining / Family Room
Kitchen / Family Area
11' 2'' x 25' 6'' (3.40m x 7.76m)
A large, bright area which spans the full-width of the house and the kitchen area has a range of high quality range of units extending to base and eye level with quartz work surfaces with a sunken sink and mixer tap. There is a matching kitchen island with wooden work surfaces. There is an array of integrated appliances including two ovens, microwave oven, hob, dishwasher, two wine coolers, larder fridge and separate larder freezer. Contemporary tall radiator, recessed down lights, tiled floor, double glazed window and double glazed double doors giving views and access to the rear garden.
Dining Room
10' 7'' x 9' 0'' (3.23m x 2.74m)
Being situated off the Family area and featuring a vaulted ceiling with a skylight window, two contemporary radiators, tiled floor, double glazed double door giving views and access to the rear garden and a further double glazed picture window overlooking the rear garden.
Utility Room
8' 8'' x 4' 6'' (2.64m x 1.37m)
Having a range of contemporary units extending to base and eye level and fitted work surfaces with an inset stainless steel sink and mixer tap. Spaces for appliances, tiled floor, radiator, double glazed window to the side elevation and double glazed door to the side.
First Floor Landing
Having a double glazed lead and stained glass window to the front elevation, access to loft space, airing cupboard and radiator.
Bedroom One
11' 6'' x 11' 10'' (3.51m x 3.60m)
A generous sized main bedroom having two built-in double wardrobes, radiator and double glazed window to the front elevation.
Ensuite Bathroom
5' 7'' x 9' 6'' (1.71m x 2.89m)
Having a white suite which includes a panelled bath with centre fill mixer taps and mains shower over, pedestal wash hand basin with mixer tap and WC. Recessed downlights, electric shaver point, tiled effect floor, chrome towel radiator and double glazed window to the side elevation.
Bedroom Two
12' 6'' x 10' 0'' (3.81m x 3.05m)
A second double bedroom having wood effect flooring, radiator and double glazed window to the rear elevation.
Bedroom Three
12' 6'' x 8' 7'' (3.81m x 2.61m)
A third double bedroom having a built-in wardrobe, wood effect flooring, radiator and double glazed window to the rear elevation.
Bedroom Four
11' 4'' x 8' 2'' (3.45m x 2.50m)
Yet again, a further double bedroom having a built-in wardrobe, radiator and double glazed window to the front elevation.
Shower Room
8' 10'' x 8' 2'' (2.68m x 2.49m)
A luxurious family shower room having a contemporary white suite which includes a large open ended shower cubicle with mains mixer shower, pedestal wash hand basin with mixer tap and WC. Tiled walls, tiled effect flooring, electric shaver point, recessed downlights chrome towel radiator and double glazed window to the rear elevation.
Outside - Front
The property is situated at the end of a private road and the substantial block paved area provides ample off-road parking and leads to the detached double garage, main entrance door and there is a block paved terrace at the front of the house.
Double Garage
17' 2'' x 16' 6'' (5.23m x 5.03m)
A detached, double garage having an electric up and over door tot he front and includes access to a loft area for storage, double glazed window tot he side elevation, double glazed door to the side, power and lighting.
Outside - Rear
The beautifully landscaped, private rear garden enjoys outstanding views over the adjoining fields and includes a large cut stone eating/entertainment area. There is a curricular Astro turf lawn with block edging and slate surround and having gated side access to the front of the property.
ID Checks
Once an offer is accepted on a property marketed by Dourish & Day estate agents we are required to complete ID verification checks on all buyers and to apply ongoing monitoring until the transaction ends. Whilst this is the responsibility of Dourish & Day we may use the services of MoveButler, to verify Clients’ identity. This is not a credit check and therefore will have no effect on your credit history. You agree for us to complete these checks, and the cost of these checks is £30.00 inc. VAT per buyer. This is paid in advance, when an offer is agreed and prior to a sales memorandum being issued. This charge is non-refundable.
Important Information
- This is a Freehold property.
Property Ref: EAXML15953_12241202
Similar Properties
Wilmore Court, Hopton, Staffordshire
4 Bedroom House | Offers Over £435,000
Sit back and relax, your dream home is just a viewing away. This superb and much improved, extended 3/4 bedroom detached...
Swansmoor Drive, Hixon, Staffordshire
4 Bedroom House | Asking Price £435,000
Come through the door and you’ll be wanting to see moor moor moor. Step into this incredible four-bedroom family home, w...
5 Bedroom House | Asking Price £435,000
What's Lurking in the Reeds? - Discover this hidden gem on Reed Drive! The property is conveniently located a short dist...
Bluebell Hollow, Walton-on-the-Hill, Stafford
4 Bedroom House | Asking Price £450,000
The Bluebell is a sign of spring...new year...new life...new beginnings... and it will be a very lucky person who gets a...
St. James Crescent, Acton Trussell, Stafford
2 Bedroom House | Asking Price £450,000
A unique split-level detached home in the highly desirable village of Acton Trussell, offering excellent commuter links...
Newport Road, Woodseaves, Staffordshire
4 Bedroom House | Asking Price £450,000
Introducing this one owner from new detached family home, Built by the previous owners this beautiful characterful prope...

Dourish & Day (Stafford)
14 Salter Street, Stafford, Staffordshire, ST16 2JU
How much is your home worth?
Use our short form to request a valuation of your property.
Request a Valuation
