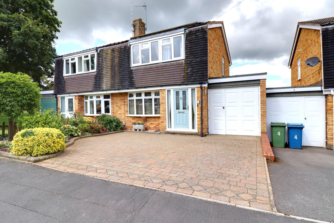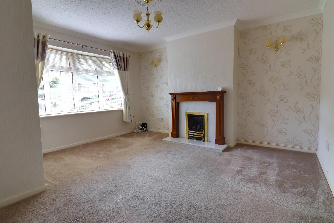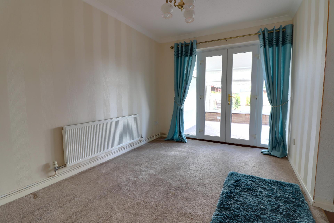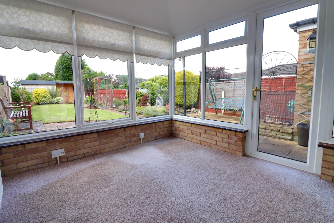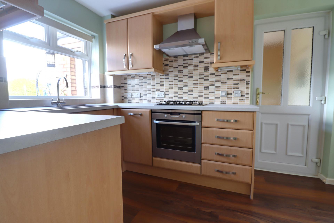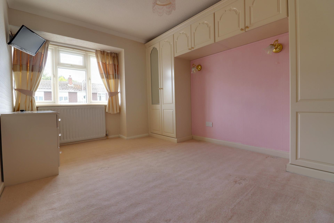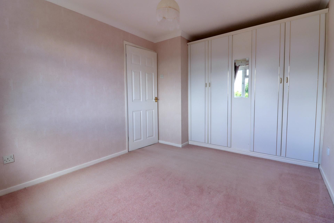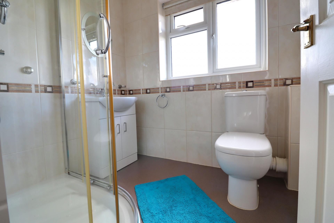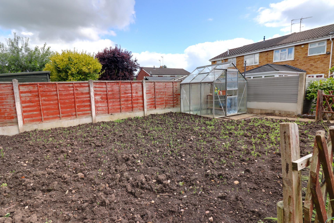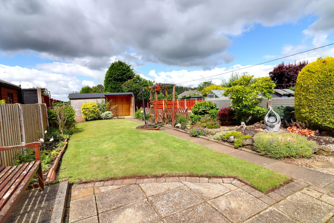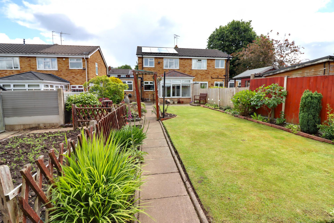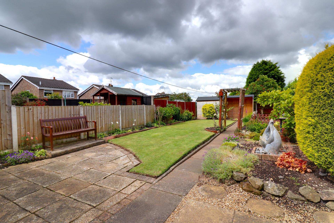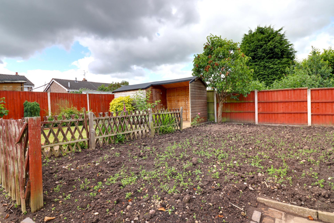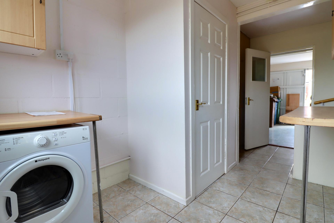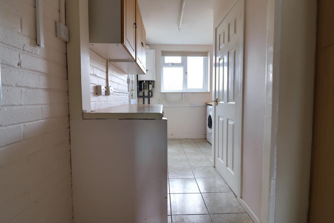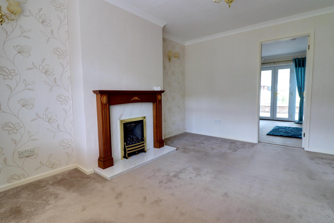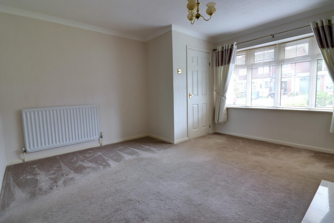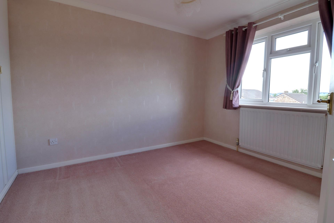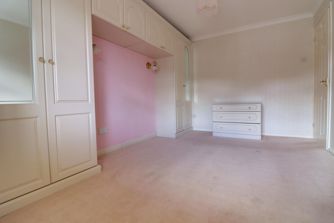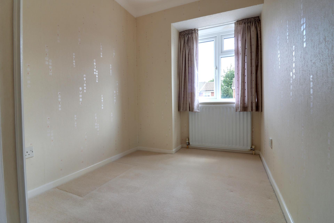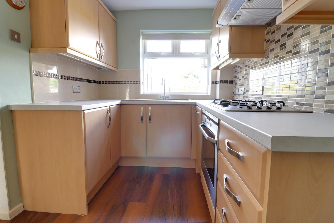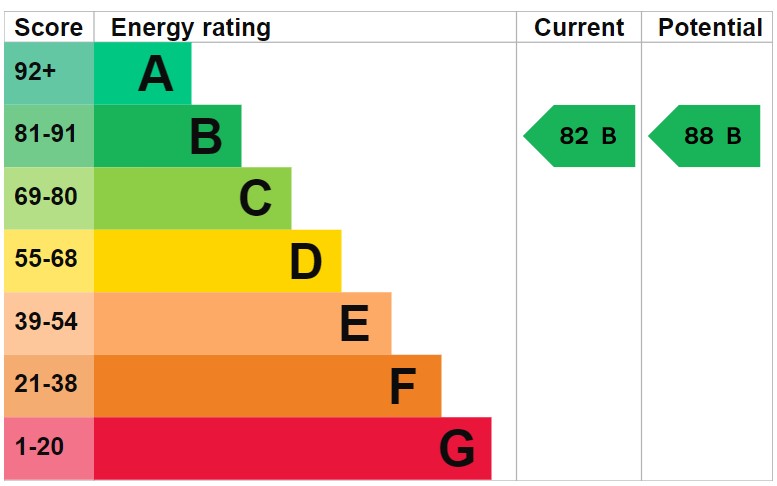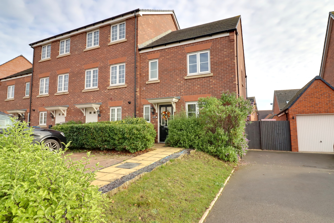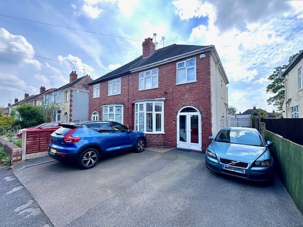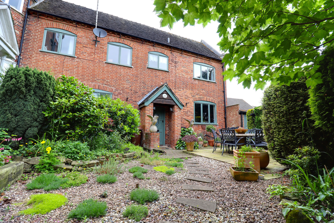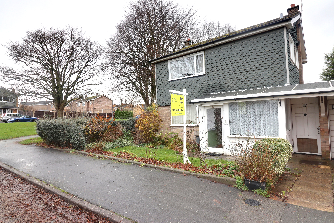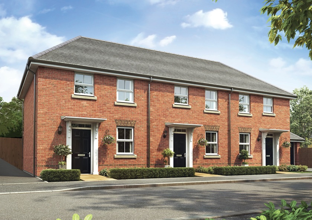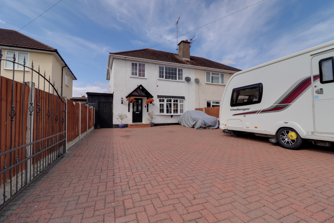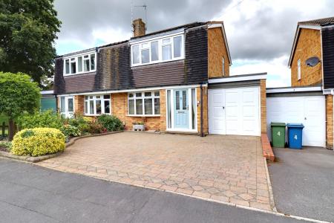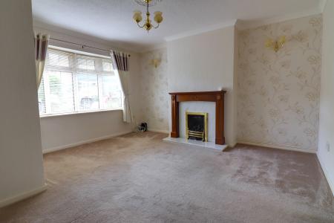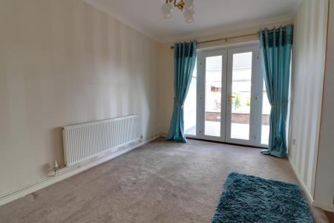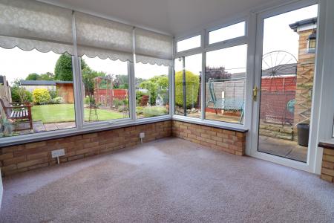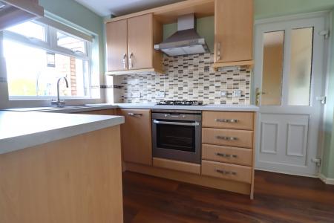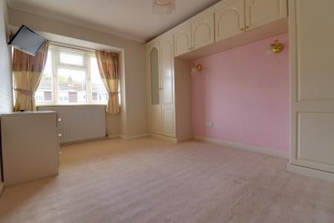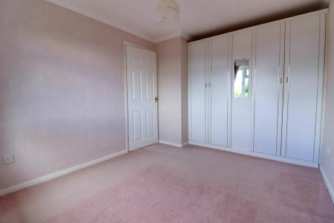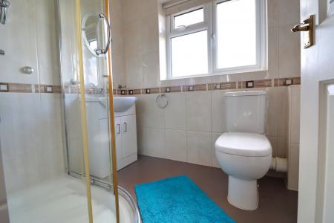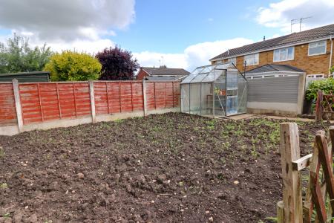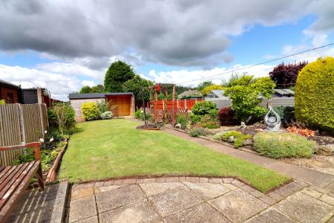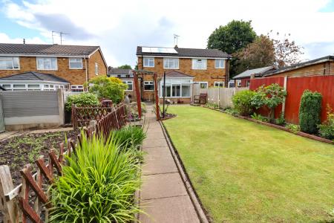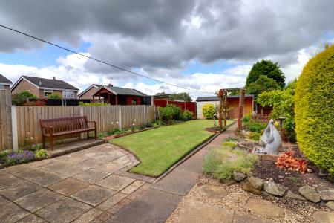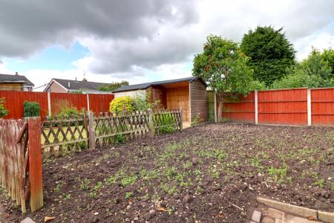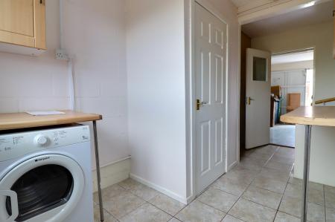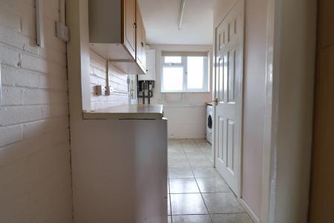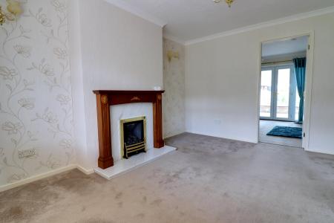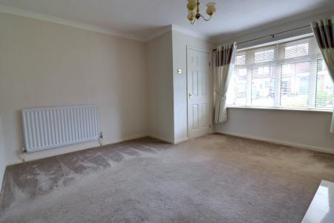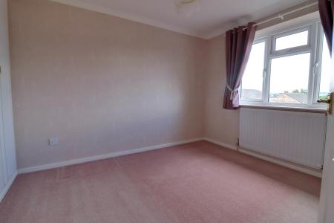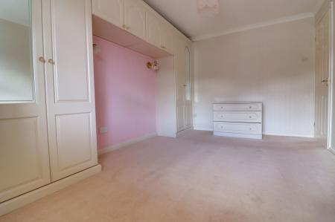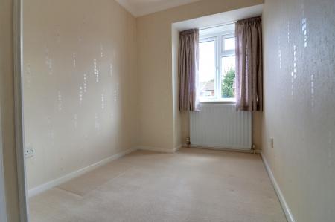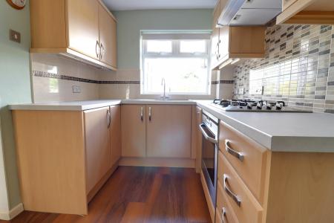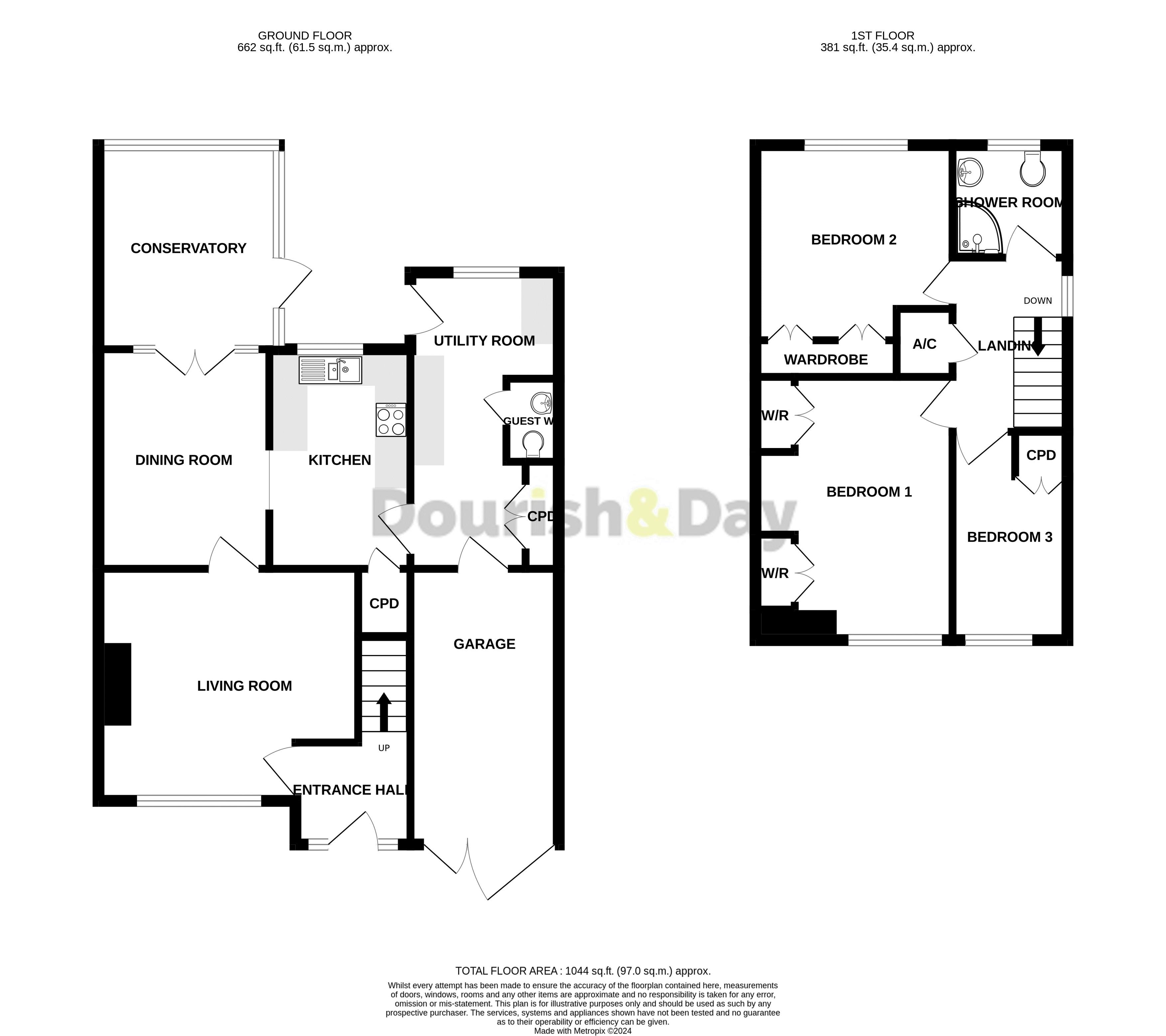- Three Bedroom Semi Detached Family Home
- Living Room, Dining Room & Conservatory
- Three Bedrooms & Family Bathroom
- Driveway, Garage & Large Private Rear Garden
- Located In A Highly Desirable Village
- No Onward Chain
3 Bedroom House for sale in Stafford
Call us 9AM - 9PM -7 days a week, 365 days a year!
Are you in the market for your next family home with No Onward Chain? Look no further! This charming property is ready to welcome its new owners. Step inside to discover an inviting entrance hall, a cosy living room, a dining room, a conservatory, a well-appointed kitchen, and a useful utility room with a guest WC. On the first floor, you will find three comfortable bedrooms and a family shower room, providing ample space for everyone. Externally, the property features a good-sized driveway leading to an integral garage, and a spacious private rear garden, perfect for families to enjoy and relax. Located in the highly desirable village of Hixon, with local shops and amenities, this property offers the perfect place to settle down. Do not delay—call us today to arrange your viewing appointment to avoid missing out on this fantastic opportunity!
Entrance Hallway
Being accessed through a double glazed entrance door with double glazed side panel, stairs leading to the first floor landing and radiator.
Living Room
13' 4'' x 13' 1'' (4.07m x 4.00m)
A spacious living room having a gas fire set on a marble hearth with a wooden Adams style fire surround, radiator and double glazed bow window to the front elevation.
Dining Room
10' 11'' x 8' 6'' (3.33m x 2.60m)
Having a radiator and double glazed double doors leading to:
Conservatory
Of brick base construction with an insulated roof, double glazed windows, radiator and double glazed door leading to the rear elevation.
Kitchen
11' 0'' x 7' 1'' (3.36m x 2.17m)
Having a range of matching units extending to base and eye level and fitted work surfaces with an inset one and a half bowl sink unit with chrome mixer tap. Range of integrated appliances including an oven four ring gas hob with cooker hood over. and dishwasher. Understairs storage cupboard, part tiled walls, wood effect laminate floor, double glazed window to the rear elevation and double glazed door leading to:
Utility Room
14' 10'' x 7' 5'' (4.51m x 2.25m)
Having fitted work surfaces with spaces beneath for appliances, built-in storage cupboard, wall mounted gas central heating boiler, tiled floor, double glazed window and double glazed door giving views and access to the rear garden.
Guest WC
4' 0'' x 2' 7'' (1.23m x 0.80m)
Having a white suite comprising of a wash hand basin with chrome taps and low level WC. Splashback tiling and tiled floor.
First Floor Landing
Having access to loft space, shelved storage cupboard and double glazed window to the side elevation.
Bedroom One
13' 10'' x 9' 4'' (4.22m x 2.84m)
A spacious main bedroom having two double wardrobes with overhead storage., radiator and double glazed window to the front elevation.
Bedroom Two
12' 4'' x 9' 2'' (3.75m x 2.80m)
A second double bedroom again having fitted double wardrobe with hanging rail, radiator and double glazed window to the rear elevation.
Bedroom Three
10' 8'' x 6' 1'' (3.25m x 1.86m)
Having a useful over-stairs storage cupboard, radiator and double glazed window to the front elevation.
Shower Room
5' 5'' x 6' 8'' (1.66m x 2.02m)
Having a white suite comprising of a shower cubicle with mains fitted shower, wash hand basin set into a vanity unit with cupboard beneath and chrome mixer tap and close coupled WC. Part tiled walls, chrome towel radiator and double glazed window to the rear elevation.
Outside - Front
The property is approached over a block paved double-width driveway which provides off-road parking and having a planting bed to the side with maturing shrubs and tree. The driveway leads to the main entrance door and also leads to:
Garage
14' 1'' x 7' 5'' (4.28m x 2.25m)
Having split doors to the front elevation, power, lighting and internal door into the utility room.
Outside - Rear
Having a block paved seating area overlooking the reminder of the garden which is mainly laid to lawn with a decorative gravelled area with an array of plants and shrubs. In addition, there is a small water feature. The greenhouse and garden shed are included in the sale. There is a vegetable patch and a further paved seating area with canopy over and the garden is enclosed by panel fencing.
Solar Panels
We understand that the solar panels are owned by the property and the sellers will be transferring all the rights to the feed in tariff to the purchaser. You should seek clarification from your Solicitor at an early stage in the transaction.
ID Checks
Once an offer is accepted on a property marketed by Dourish & Day estate agents we are required to complete ID verification checks on all buyers and to apply ongoing monitoring until the transaction ends. Whilst this is the responsibility of Dourish & Day we may use the services of MoveButler, to verify Clients’ identity. This is not a credit check and therefore will have no effect on your credit history. You agree for us to complete these checks, and the cost of these checks is £30.00 inc. VAT per buyer. This is paid in advance, when an offer is agreed and prior to a sales memorandum being issued. This charge is non-refundable.
Important information
This is a Freehold property.
Property Ref: EAXML15953_12406621
Similar Properties
Avondale Circle, St.Mary's Gate, Stafford
3 Bedroom End of Terrace House | Asking Price £245,000
WE'VE FOUND THE ONE FOR YOU! This stunning three-bedroom semi-detached home is sure to put a smile on your face as soon...
3 Bedroom House | Offers Over £245,000
Take a look at this fantastic and deceptively spacious 1930's semi detached property! situated in a well regarded and co...
3 Bedroom House | Asking Price £245,000
Discover this enchanting three-bedroom Grade II listed property, believed to have been built in 1771 as the original ser...
Harcourt Way, Trinity Fields, Stafford
3 Bedroom House | Asking Price £247,500
This three-bedroom detached gem is brimming with potential and just waiting for a modern twist! Nestled in a sought-afte...
Meadowsweet Avenue, Beaconside, Stafford
2 Bedroom House | From £249,000
Introducing The Ashdown, this beautiful new build located on the new David Wilson Home Development. This two bedroom hom...
Woodlands Road, Holmcroft, Stafford, ST16
3 Bedroom House | Asking Price £249,900
YOU'RE IN FOR A TREAT!... With this wonderful extended three-bedroom semi-detached home on Woodlands Road! This fantasti...

Dourish & Day (Stafford)
14 Salter Street, Stafford, Staffordshire, ST16 2JU
How much is your home worth?
Use our short form to request a valuation of your property.
Request a Valuation
