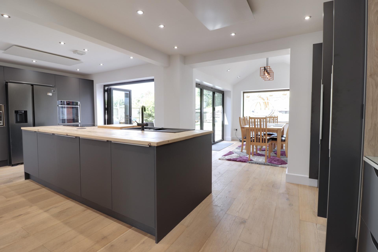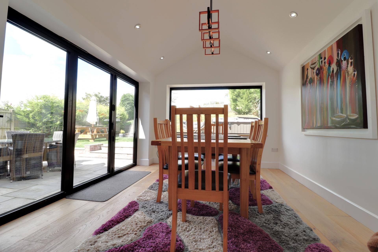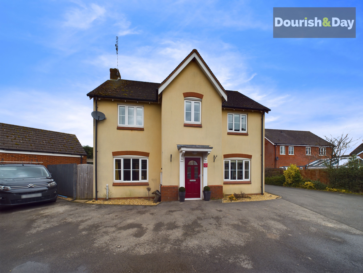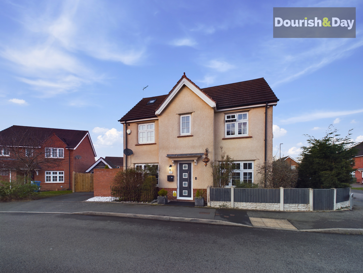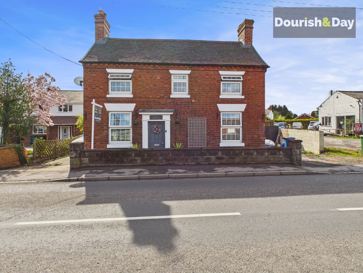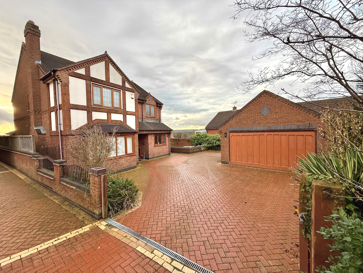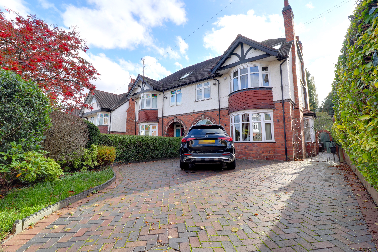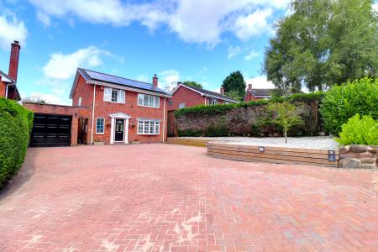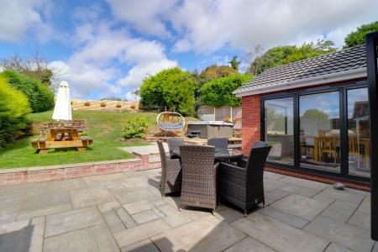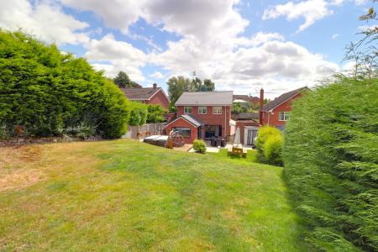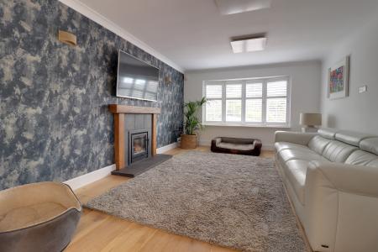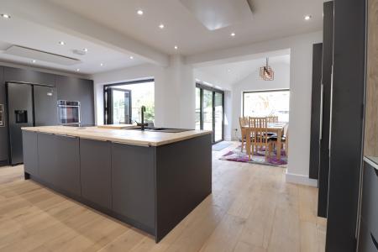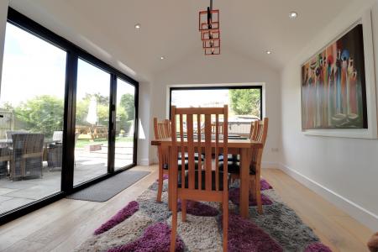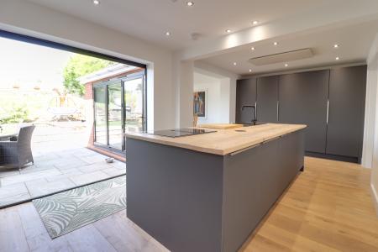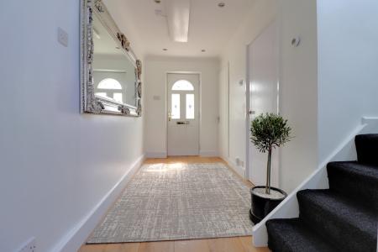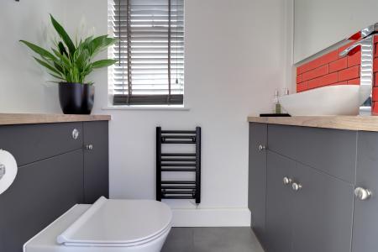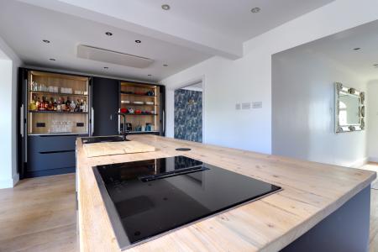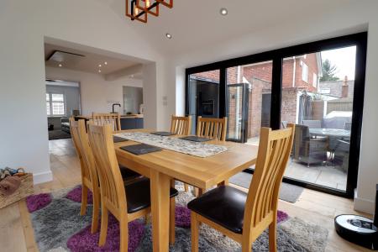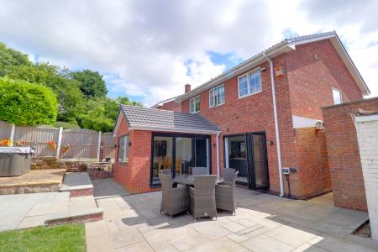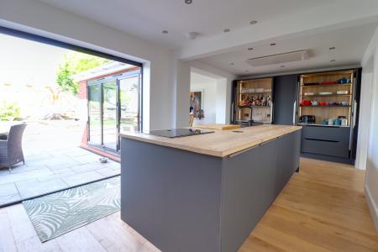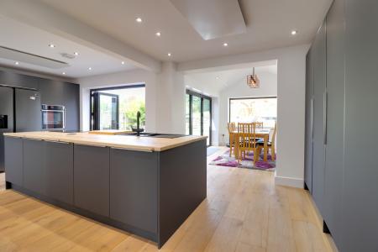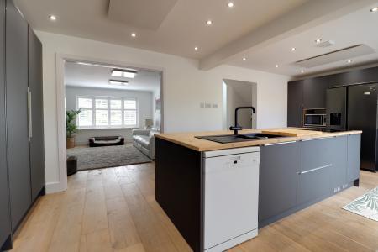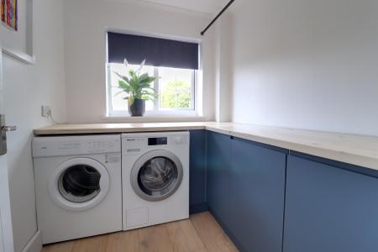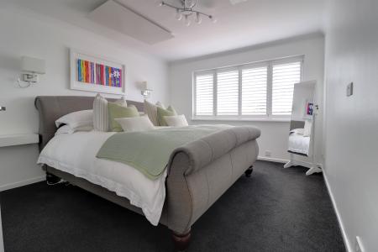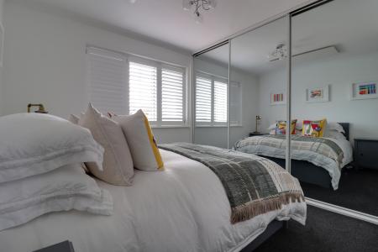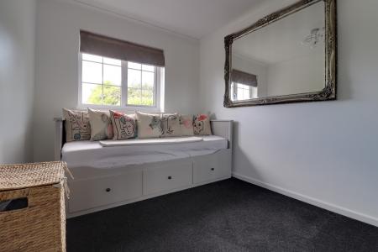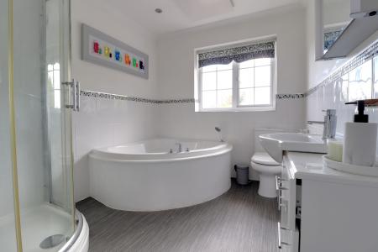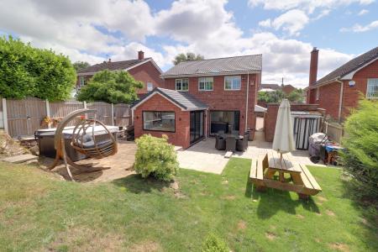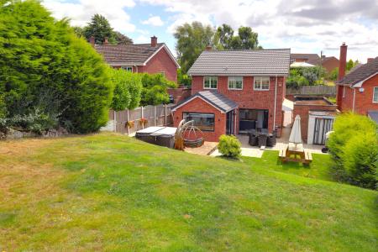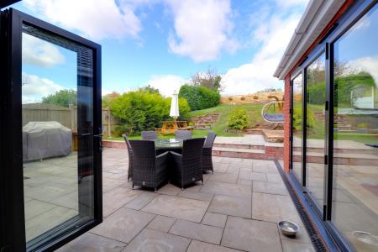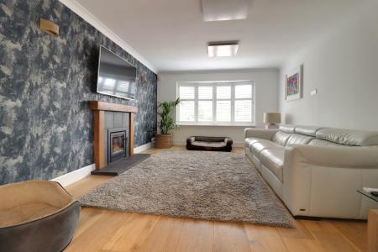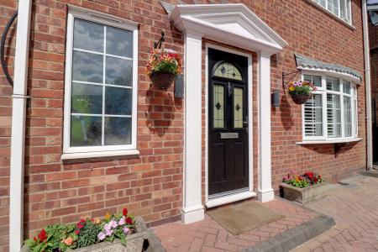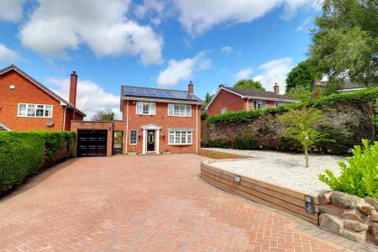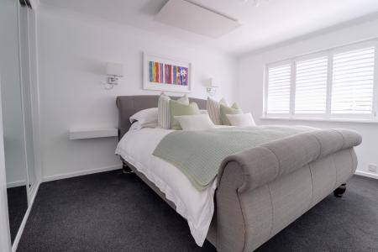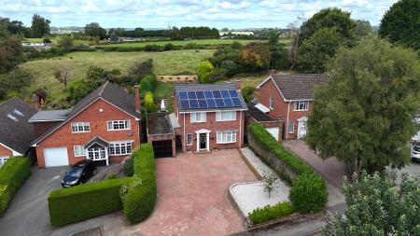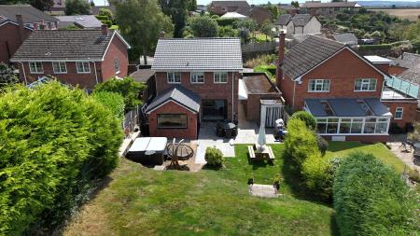- Stunning 3/4 Bedroom Detached Property
- Large Open-Plan Family Dining Kitchen
- Spacious Open Plan Living Room
- Private Rear Garden With Rural Aspect
- Ample Off-Road Parking & Tandem Garage
- Solar Panels & Battery Storage
4 Bedroom House for sale in Stafford
Call us 9AM - 9PM -7 days a week, 365 days a year!
Sit back and relax, your dream home is just a viewing away. This superb and much improved, extended 3/4 bedroom detached house is a real credit to the current owners. Situated in a highly desirable Village location with rural views to the rear this property embraces open plan living space and internally comprises of an open plan entrance hallway, refitted guest W.C., large open plan family dining kitchen, with a substantial Island two sets of Bi folding doors and part Vaulted ceiling and open plan living room. To the first floor there is a family bath/shower room, three bedrooms and utility/laundry room (formally bed 4) this could easily be converted back to a bedroom. Externally the property has a large block paved driveway providing ample parking, tandem garage and a private rear garden with cut Indian stone patio.
Entrance Hallway
A double glazed composite door leads to the entrance hallway. A spacious, light open plan entrance hallway having oak flooring, open under stairs storage space, ceiling mounted infrared heating, stairs off to the first floor landing and a spacious cloaks cupboard which houses the solar battery storage. Double glazed window to the front elevation, door to guest WC and opening into the open plan family dining kitchen.
Guest WC
Refitted contemporary industrial style suite comprising of an enclosed cistern low level WC with storage to either side and work top over. Contemporary style rectangular wash hand basin with free standing contemporary style chrome mixer tap set onto top with vanity unit under and splashback tiling, tile effect flooring, black towel radiator, coving, wall mounted mirror and double glazed window to the side elevation.
Open Plan Family Dining Kitchen
23' 1'' max x 18' 6'' (7.04m max x 5.64m)
A truly stunning refitted contemporary open plan L-shaped family dining kitchen with part vaulted ceiling comprising of double height pull out pantries, hand made fitted drinks cupboard and crockery cupboard both having double height hide and slide doors with built in lighting, fitted shelving and storage drawers under. Substantial breakfast island with four ring induction hob and built in extractor, reclaimed wood top incorporating a one and a half bowl sink drainer with black hot boiling water tap, contemporary style storage unit and pan drawers under. Dishwasher, integrated eye level oven, space for microwave oven, space for American style fridge freezer, oak flooring, infrared heating, large opening into the lounge area, large opening into the family dining area. Two sets of aluminium bi folding floors which lead to the cut Indian stone patio and rear garden and large double glazed picture window to the rear elevation.
Lounge
16' 1'' x 12' 0'' (4.90m x 3.67m)
A stunning open plan beautifully presented lounge having oak flooring, fire surround with a slate inset and hearth housing a log burner, coving, infrared heating panel and double glazed bay window with plantation shutter to the front elevation.
First Floor Landing
Having airing cupboard, access to loft space and doors off to bedrooms and bathroom.
Bedroom One
12' 11'' x 11' 1'' (3.93m x 3.38m)
With fitted double height double wardrobes with mirrored sliding doors, infrared heating panels and a double glazed window with plantation shutter to the front elevation.
Bedroom Two
12' 9'' x 8' 10'' up to robes (3.88m x 2.70m up to robes)
Having double height fitted wardrobes with mirrored sliding doors to one wall, infrared heating panel, double glazed window with plantation shutter to the front elevation.
Bedroom Three
10' 1'' x 7' 10'' (3.08m x 2.39m)
A fitted double wardrobe with mirrored sliding door, infrared heating panel and double glazed window to the rear elevation enjoying views over the private rear garden and fields beyond.
Laundry Room/Former Bedroom Four
6' 11'' x 6' 4'' (2.11m x 1.92m)
Formerly bedroom four and could easily be converted back, now currently used as a laundry room. Having reclaimed wood top, space and plumbing for appliances and contemporary style storage base units. With wood effect flooring, coving, an infrared heating panel and double glazed window to the rear elevation enjoying rural views.
Family Bath/Shower Room
10' 1'' x 7' 6'' (3.07m x 2.28m)
Having a large corner bath with mixer tap and pull out shower head, corner shower unit housing mains shower, wash hand basin set into top with vanity unit under, low level WC, ceramic tiled walls, built in storage, infrared heating panel and double glazed window to the rear elevation.
Outside
Property is approached via a substantial block paved driveway that provides parking for numerous vehicles. Raised gravel bed with lighting, gated and covered side access which leads to a good sized private rear garden with substantial Indian stone paved seating area, additional paved area and garden laid mainly to lawn, outside power point, outside lighting, latch door to a wood/storage shed and glazed side access door leading to the:
Tandem Garage
31' 2'' x 9' 4'' (9.51m x 2.84m)
Having power, lighting, up and over door to the front elevation, two windows to the side elevation and glazed side access door leading to the rear garden.
ID Checks
Once an offer is accepted on a property marketed by Dourish & Day estate agents we are required to complete ID verification checks on all buyers and to apply ongoing monitoring until the transaction ends. Whilst this is the responsibility of Dourish & Day we may use the services of MoveButler, to verify Clients’ identity. This is not a credit check and therefore will have no effect on your credit history. You agree for us to complete these checks, and the cost of these checks is £30.00 inc. VAT per buyer. This is paid in advance, when an offer is agreed and prior to a sales memorandum being issued. This charge is non-refundable.
Important Information
- This is a Freehold property.
Property Ref: EAXML15953_12455007
Similar Properties
Swansmoor Drive, Hixon, Staffordshire
4 Bedroom House | Asking Price £435,000
Come through the door and you’ll be wanting to see moor moor moor. Step into this incredible four-bedroom family home, w...
5 Bedroom House | Asking Price £435,000
What's Lurking in the Reeds? - Discover this hidden gem on Reed Drive! The property is conveniently located a short dist...
Newport Road, Gnosall, Staffordshire
4 Bedroom House | Asking Price £430,000
There's no prickles with Holly Cottage, just lots of character throughout mixed with a modern blend providing an amazin...
Grange Court, Hixon, Staffordshire
4 Bedroom House | Asking Price £445,000
Don’t miss the opportunity to own this exceptional detached home in Grange Court, situated in the highly desirable villa...
Crescent Road, Rowley Park, Stafford
5 Bedroom House | Asking Price £450,000
Charming Late 1920s 5-Bedroom Semi-Detached House. Nestled in the highly desirable Rowley Park area of Stafford, this el...
Newport Road, Woodseaves, Staffordshire
4 Bedroom House | Asking Price £450,000
Introducing this one owner from new detached family home, Built by the previous owners this beautiful characterful prope...

Dourish & Day (Stafford)
14 Salter Street, Stafford, Staffordshire, ST16 2JU
How much is your home worth?
Use our short form to request a valuation of your property.
Request a Valuation




