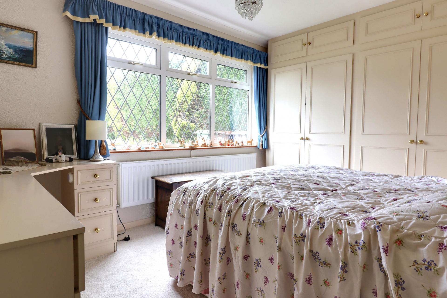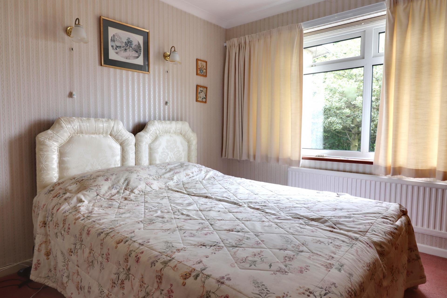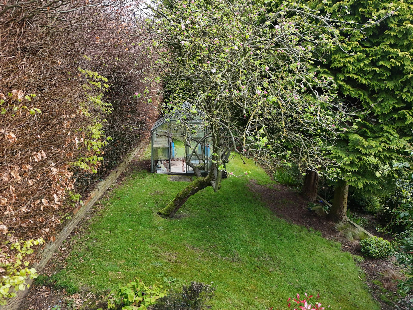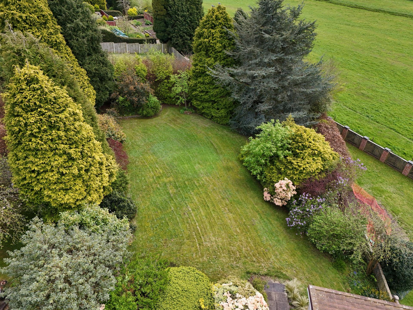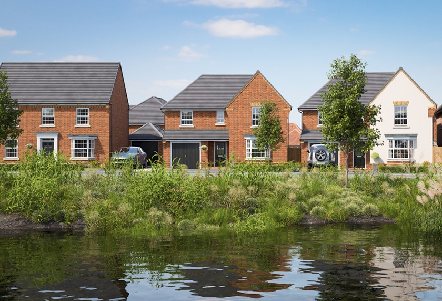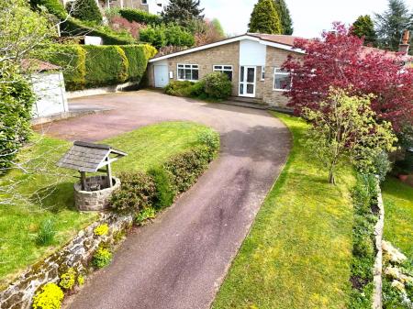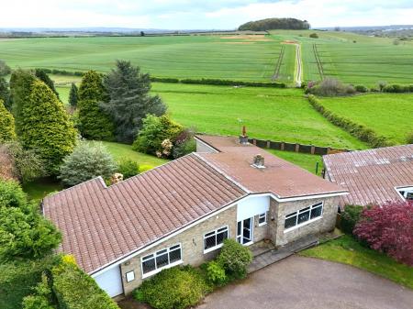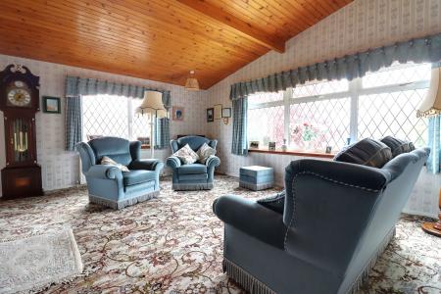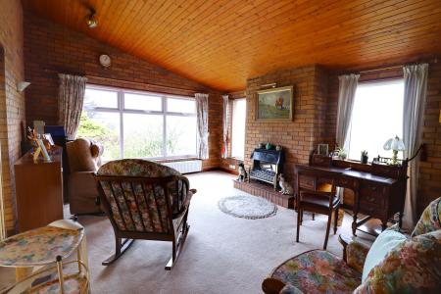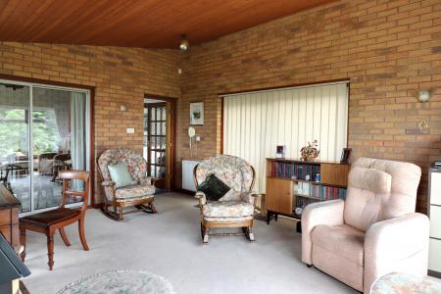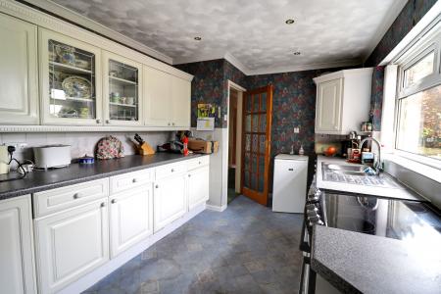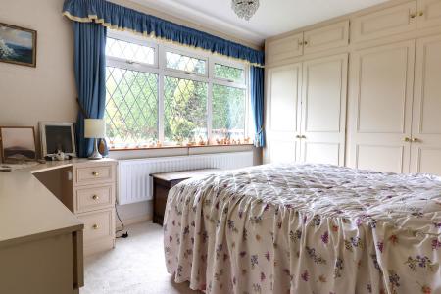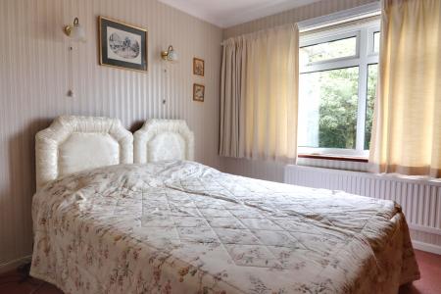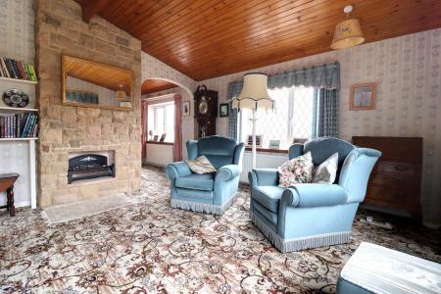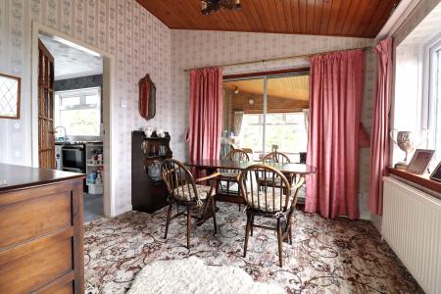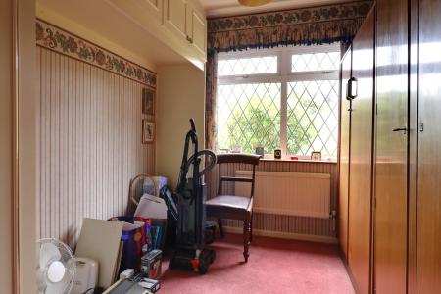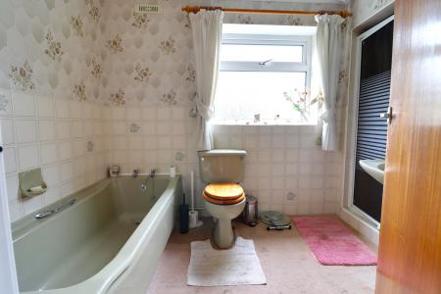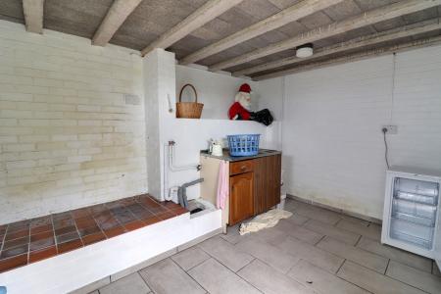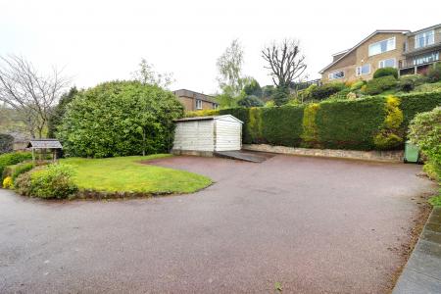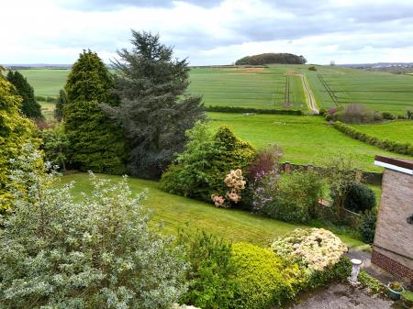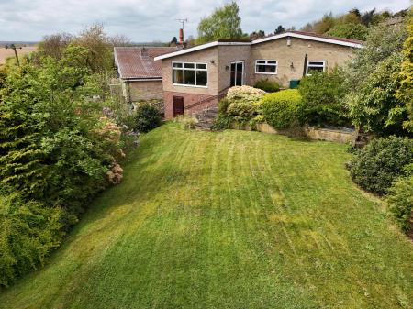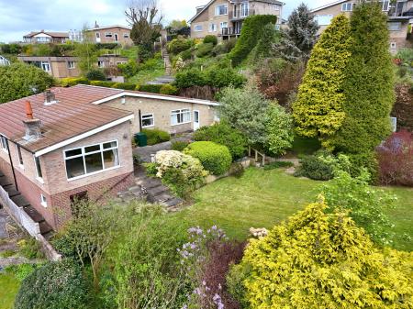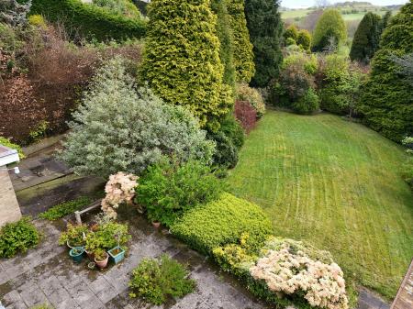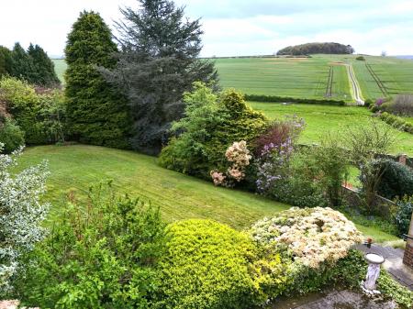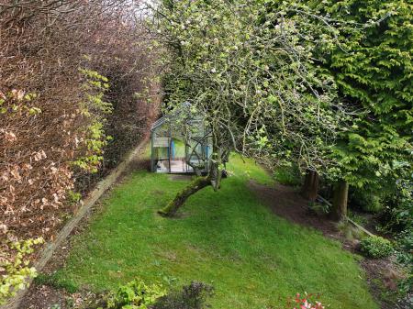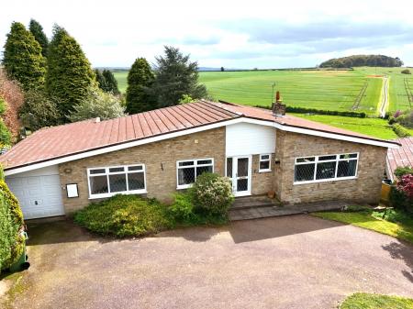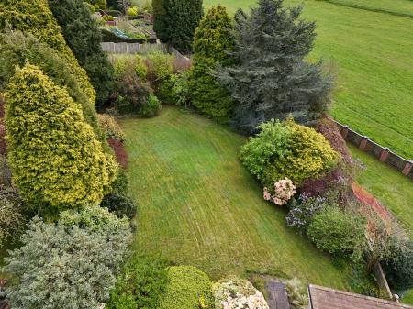- Three Bedroom Detached Bungalow
- Three Good Size Bedrooms & Family Bathroom
- Spacious Living Room & Separate Family Room
- Beautiful Rear Garden With Rural Views
- Large Driveway & Two Garages & Outside Utility Room
- No Onward Chain
3 Bedroom Bungalow for sale in Stafford
Call us 9AM - 9PM -7 days a week, 365 days a year!
Ascend to regal living atop the hill in this majestic detached bungalow, offering picturesque rural vistas of charming Hopton village. While the property boasts stunning views and a desirable location, it presents a wonderful opportunity for modernisation to match your vision and style. Step inside to discover a grand entrance hall, welcoming you to explore a splendidly appointed interior featuring a guest WC, elegant living and dining rooms, a well-equipped kitchen, expansive family room, three bedrooms, and a luxurious family bathroom. Outside, a grand driveway beckons, providing ample parking alongside two garages, while a vast private rear garden offers a serene retreat. Don't miss the chance to unlock the full potential of this remarkable property. Arrange your viewing appointment today and seize your chance to transform this majestic abode into your dream home!
Entrance Porch
Having a double glazed entrance door with double glazed panels to each side, giving access through a further glazed door leading into the Entrance Hallway.
Entrance Hallway
Having a useful built-in storage cupboard, a further airing cupboard & radiator.
Guest WC
5' 8'' x 3' 5'' (1.72m x 1.05m)
Fitted with a suite comprising of a low-level WC & pedestal wash hand basin with chrome taps. There is ceramic tiled flooring, a double glazed window to the front elevation & radiator.
Living Room
14' 1'' x 17' 0'' (4.30m x 5.18m)
A spacious & light reception room, having double glazed windows to both the front & side elevations. There is an exposed feature brick fireplace & two radiators.
Dining Room
9' 6'' x 9' 11'' (2.90m x 3.02m)
Having double glazed sliding doors leading into the Family Room, a radiator, an internal glazed door leading into the Kitchen, and a double glazed window to the side elevation.
Kitchen
9' 2'' x 13' 11'' (2.80m x 4.23m)
Fitted with a matching range of eye-level, base & drawer units with fitted work surfaces over, incorporating an inset 1.5 bowl stainless steel sink/drainer with chrome mixer tap over, ceramic splashback tiling to the walls, and a double glazed window to the rear elevation. The kitchen offers spaces for appliances.
Family Room
16' 10'' x 13' 9'' (5.13m x 4.18m)
A further spacious & bright family room, having an inset electric fire with tiled hearth, radiator, and double glazed windows to both the side & rear elevations. In addition the a double glazed sliding patio doors provide to the rear garden. This room affords stunning views of the garden and open fields beyond.
Bedroom One
10' 6'' x 13' 0'' (3.21m x 3.95m) (measured INTO wardrobe space)
A double bedroom, featuring an L-shaped fitted wardrobe, additional overhead storage, a double glazed window to the front elevation & radiator.
Bedroom Two
10' 1'' x 11' 3'' (3.08m x 3.43m) (measured INTO wardrobe space)
A second double bedroom, again featuring a fitted double wardrobe. There is a double glazed window to the rear elevation & radiator.
Bedroom Three
10' 7'' x 8' 3'' (3.22m x 2.51m)
Having a fitted wardrobe, a double glazed window to the front elevation & radiator.
Bathroom
6' 3'' x 11' 9'' (1.91m x 3.57m)
Fitted with a suite comprising of a panelled bath, a separate screened shower cubicle, a pedestal wash hand basin, and a low-level WC. The bathroom also benefits from having part-ceramic tiling to the walls, a double glazed window to the rear elevation & radiator.
Outside Front
The property is approached over a large driveway which provides ample off-street parking for several vehicles, and continues to provide access to the front Entrance Porch, and two Garages. There is a lawned garden with a variety of established plants, shrubs & trees, and decorative well.
Garage One
27' 10'' x 9' 3'' (8.48m x 2.82m)
A very spacious garage featuring an up and over electrically operated to the front elevation, a further manually operated up and over door to the rear elevation & two glazed windows to the side elevation, and a double glazed pedestrian door to the rear elevation providing access to/from the garden. The garage also benefits from having both power & lighting installed.
Garage Two
Having an up and over door to the front elevation. Measurements TBC.
Outside Utility Room
9' 3'' x 13' 3'' (2.81m x 4.03m)
Fitted with a single bowl stainless steel sink/drainer with chrome taps & space for plumbed appliance(s). There is a double glazed window to the side elevation, and barn style doors leading to the rear elevation.
Outside Rear
A private & enclosed split-level rear garden having a paved patio seating area leading down onto a large lawned garden. To the side is a further lawned garden area & Greenhouse, having a variety of established plants, trees & shrubs, and enjoys fabulous views of the surrounding countryside.
Important information
This is a Freehold property.
Property Ref: EAXML15953_12281703
Similar Properties
Newport Road, Woodseaves, Staffordshire
4 Bedroom House | Asking Price £450,000
Introducing this one owner from new detached family home, Built by the previous owners this beautiful characterful prope...
Aurora Gardens, Barlaston, Stoke-On-Trent
4 Bedroom House | Asking Price £449,995
A property fit for a princess but don't sleep in too long or you will miss this beauty. Located on a lovely modern estat...
Meadowsweet Avenue, Beaconside, Stafford
4 Bedroom House | Asking Price £444,000
Introducing The Exeter, This beautiful new build located on the new David Wilson Home Development. This four bedroom det...
Cardamina Parade, Bertelin Fields, Stafford
4 Bedroom House | Asking Price £459,995
This exceptional detached family is situated just a short drive away from Stafford centre where you will find a wide ran...
Overhill Road, Hillcroft Park, Stafford
3 Bedroom House | Asking Price £460,000
Relax and unwind in your own personal retreat on Overhill Road, an exclusive road in a highly esteemed area. This charmi...
Grange Court, Hixon, Staffordshire
4 Bedroom House | Asking Price £465,000
Don't miss out on this fantastic, detached home in Grange Court, located in the highly desirable village of Hixon. You w...

Dourish & Day (Stafford)
14 Salter Street, Stafford, Staffordshire, ST16 2JU
How much is your home worth?
Use our short form to request a valuation of your property.
Request a Valuation








