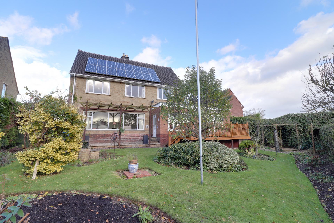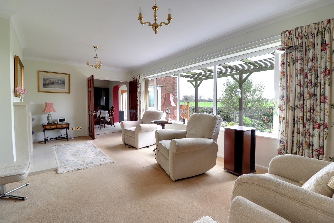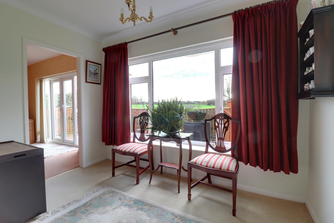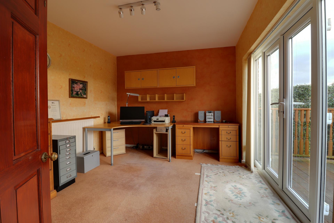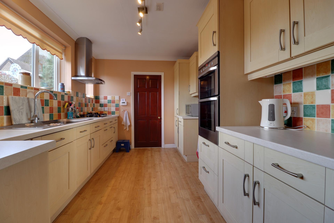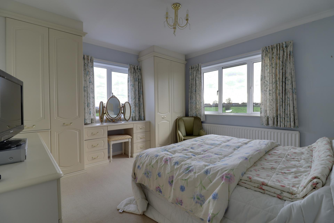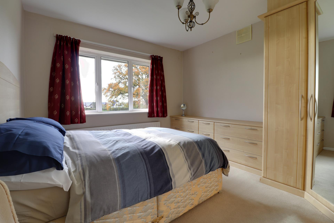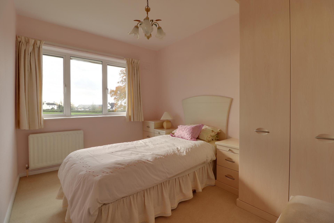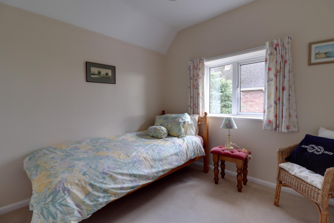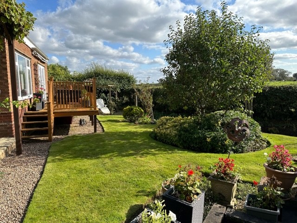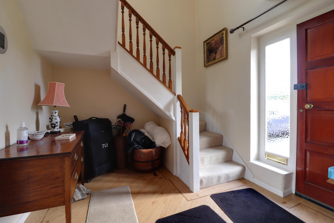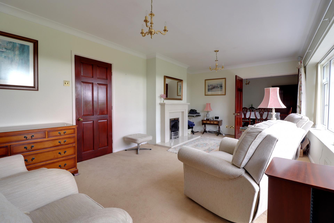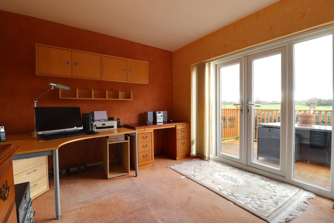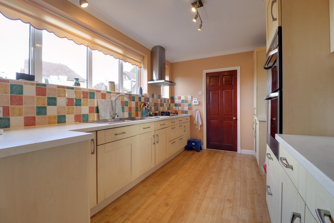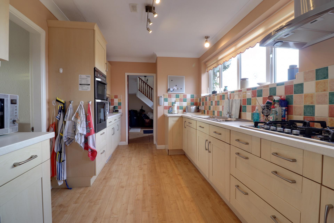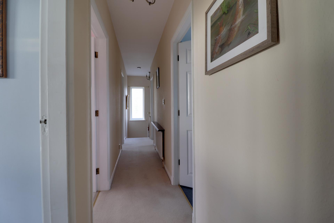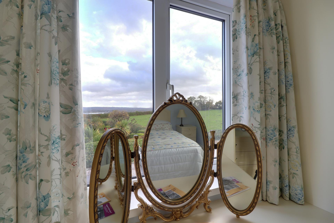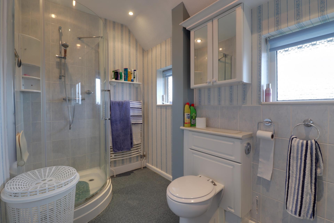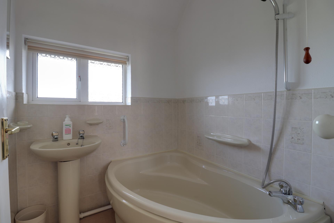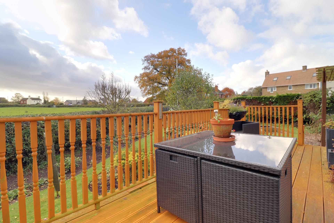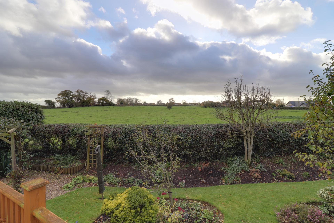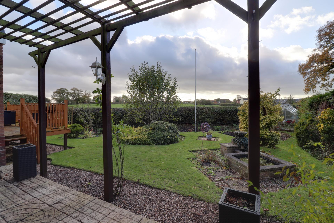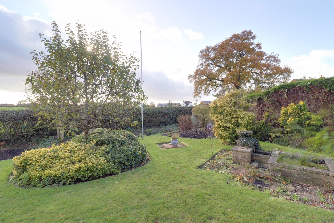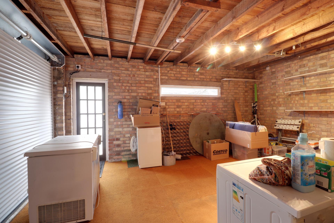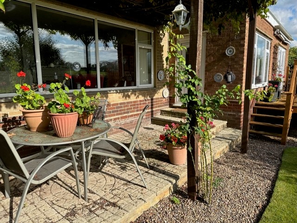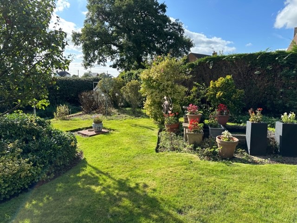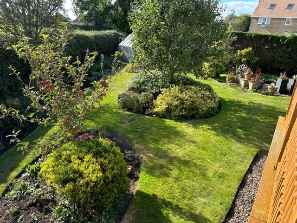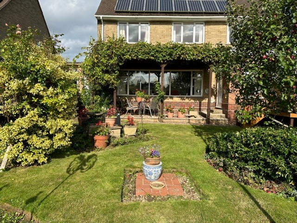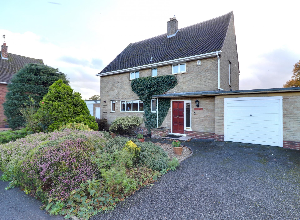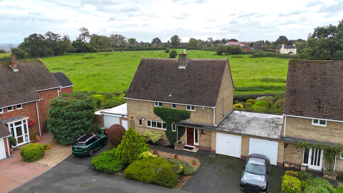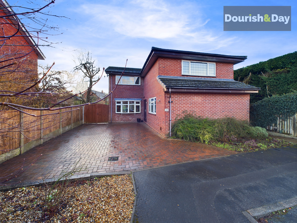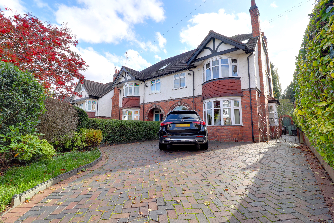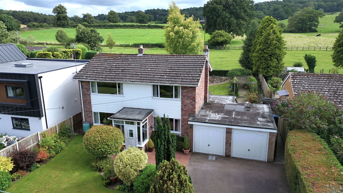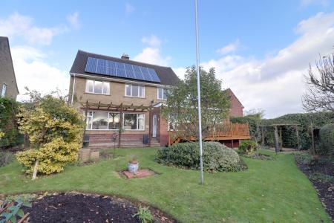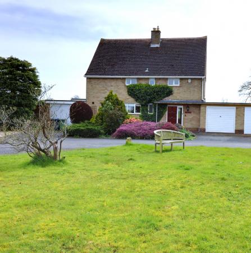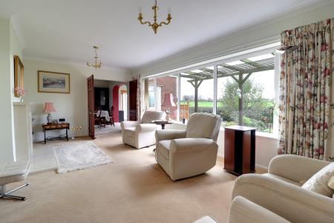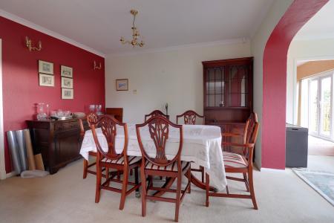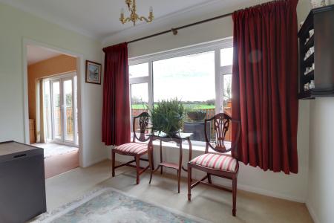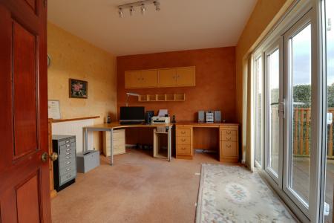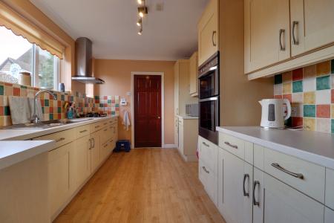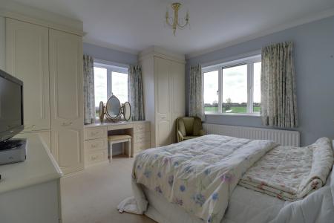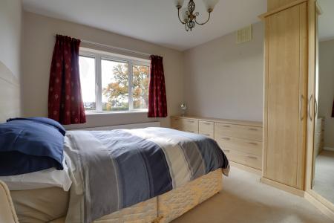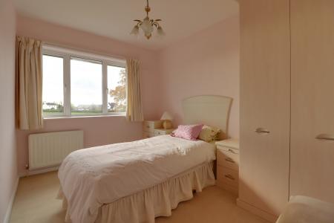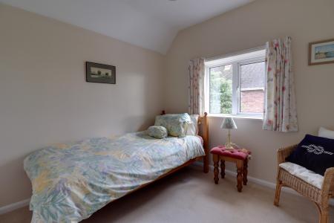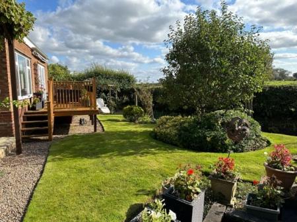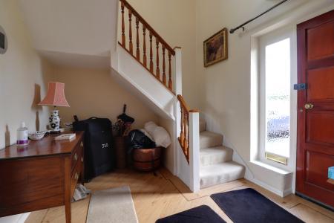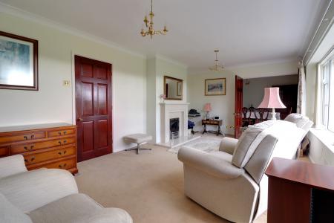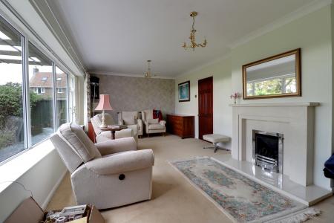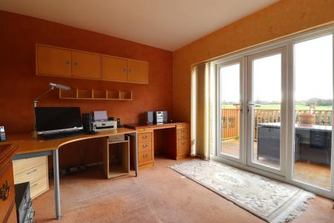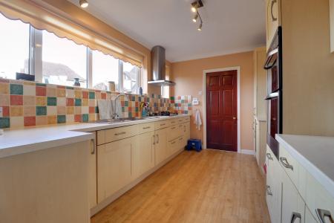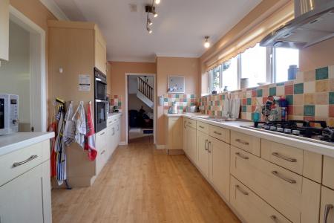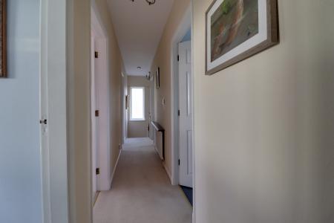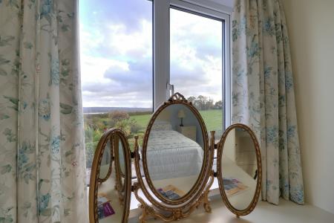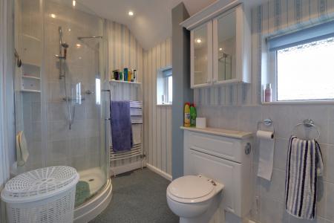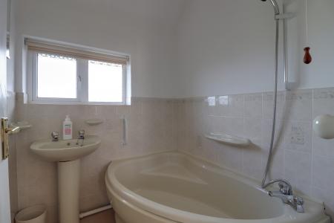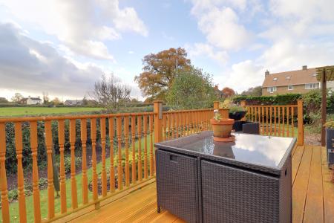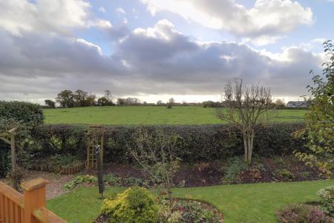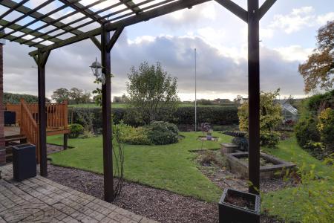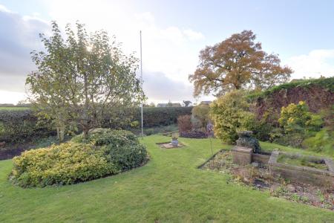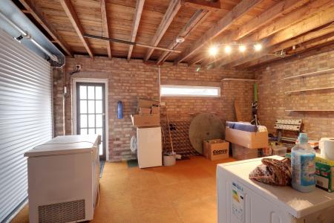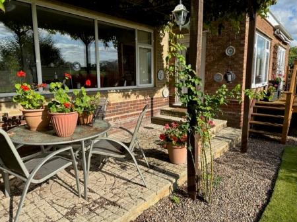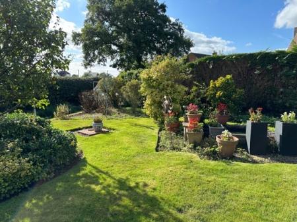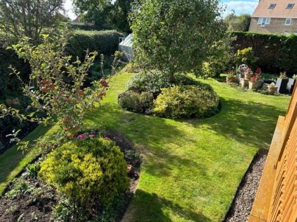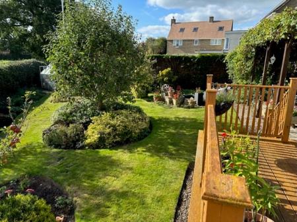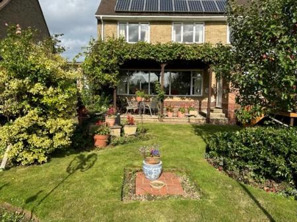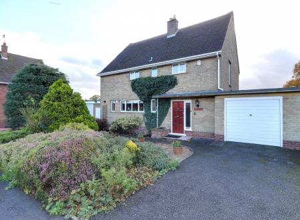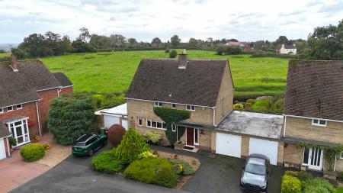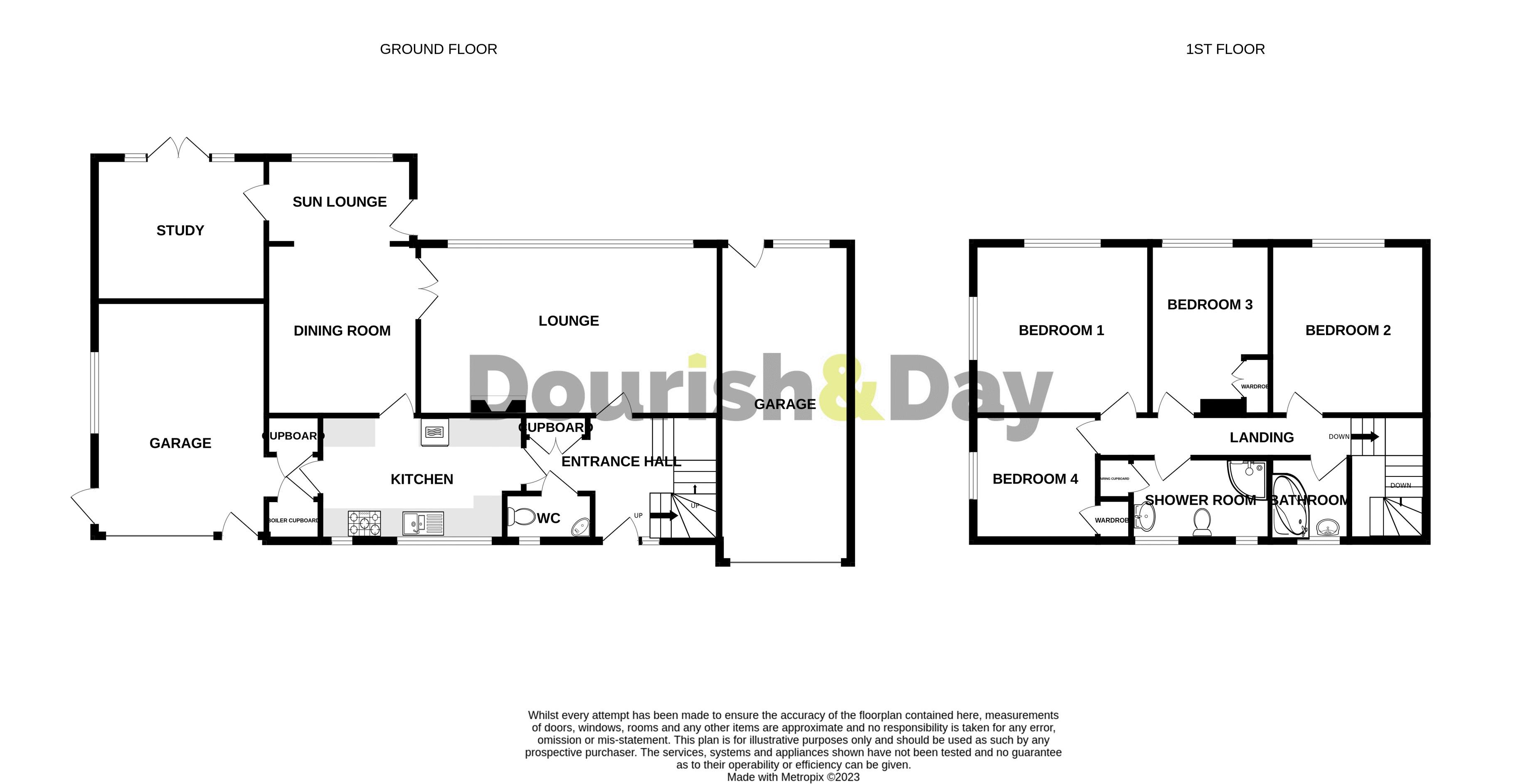- Superb Four Bedroom Detached Family Home
- Living Room, Snug & Office
- Kitchen & Dining Room
- Bathroom, Shower Room & Guest WC
- Two Single Garages & Beautiful Gardens
- Solar Panels & No Onward Chain
4 Bedroom House for sale in Stafford
Call us 9AM - 9PM -7 days a week, 365 days a year!
Presenting a rare gem nestled in the highly sought-after village of Hyde Lea, this delightful link-detached family home is a wonderful find situated in a private cul de sac. We're thrilled to showcase this property, ideally located just a stone's throw away from Stafford town centre and local schools. This home brims with potential for expansion (subject to planning approval). Imagine the possibilities once this space is transformed, it could easily become your forever dream home! Step inside to discover versatile living spaces: an inviting entrance hall, a guest WC, spacious living and dining areas, a well-appointed kitchen, a sun lounge, and a functional study. Upstairs, four generously sized bedrooms, a family shower room, and a bathroom await. Outside, the property sits on an enviable plot with ample off-street parking and two individual single garages. The south facing rear garden is a private sanctuary, boasting serene views of neighbouring fields—a perfect retreat for the whole family to relish! What’s more this home is fitted with solar panels and is offered for sale with no onward chain.
Entrance Hall
Being accessed through a timber entrance door with a glazed side panel and having wood effect floor, cloaks cupboard, stairs leading to the first floor and radiator.
Guest WC
3' 3'' x 6' 1'' (1.00m x 1.85m)
Having a white suite which includes a wash hand basin with mixer tap and WC. Wood effect flooring, radiator and double glazed window to the front elevation.
Living Room
11' 7'' x 20' 11'' (3.53m x 6.37m)
A beautiful bright reception room featuring a spectacular large double glazed picture window overlooking the rear garden and neighbouring fields beyond. Contemporary fire surround with living flame gas fire and radiator.
Dining Room
11' 11'' x 10' 6'' (3.64m x 3.21m)
A second good-sized reception room having a radiator and arch leading to:
Sun Lounge
6' 0'' x 10' 2'' (1.84m x 3.11m)
Having a double glazed picture window and door giving views and access to the rear garden and the adjoining fields.
Study
9' 11'' x 12' 0'' (3.03m x 3.67m)
Having a radiator and double glazed double doors giving access to a raised decked seating area.
Kitchen
8' 7'' x 14' 6'' (2.62m x 4.42m)
Having a range of units extending to base and eye level and fitted work surfaces with an inset one and a half bowl stainless steel sink unit with mixer tap, garbage disposal and water softening system. Range of integrated appliances including a double oven, five ring gas hob with cooker hood over, dishwasher and fridge/freezer. Wood effect flooring, plinth heater and two double glazed windows to the front elevation.
First Floor Landing
Having a radiator and double glazed window to the side elevation.
Bedroom One
11' 11'' x 12' 4'' inc robes (3.64m x 3.75m inc robes)
A good-sized main bedroom having an extensive range of fitted bedroom furniture including wardrobes, drawers and dressing table. Radiator and two double glazed windows which provide a dual aspect.
Bedroom Two
12' 0'' x 10' 5'' (3.65m x 3.18m) - all max measurements
A second double bedroom having a range of fitted bedroom furniture including wardrobes and drawers, radiator and double glazed window to the rear elevation.
Bedroom Three
10' 10'' x 8' 4'' (3.29m x 2.55m)
A third double bedroom having a range of bedroom furniture including wardrobes, drawers and bedside cabinets, radiator and double glazed window to the rear elevation.
Bedroom Four
8' 9'' x 8' 8'' (2.66m x 2.64m)
Having a built-in wardrobe, radiator and double glazed window to the side elevation.
Shower Room
5' 7'' x 9' 7'' (1.69m x 2.93m)
Having a suite which includes a tiled shower cubicle with mains shower, vanity style wash basin with mixer and WC. Towel radiator, access to loft space, airing cupboard, recessed downlights and two double glazed windows to the front elevation.
Family Bathroom
5' 7'' x 5' 6'' (1.69m x 1.67m)
Having a suite comprising of a corner panelled bath with mixer tap and shower attachment and pedestal wash basin. Radiator and double glazed window to the front elevation.
Outside - Front
The property is approached over an ornamental gravelled and planted front garden with two driveways which allow for parking and access to the garages.
Garage One
17' 3'' x 11' 11'' (5.27m x 3.64m)
An integral garage having an electronic roller shutter door, power, lighting and water. Two storage cupboard, double glazed window and door leading to the side elevation and a further door leading to the front elevation.
Garage Two
Having an electric up and over door to the front.
Outside - Rear
A beautifully maintained well established rear garden that is private and includes paved and decked seating area and pergola. The remainder of the garden is mainly laid to lawn with well stocked beds having a variety of plants, shrubs and trees and in addition, there is a garden pond. The garden shed and greenhouse are included in the sale.
Agents Notes
We understand that the solar panels are owned by the property and the sellers will be transferring all the rights to the feed in tariff to the purchaser. You should seek clarification from your Solicitor at an early stage in the transaction.
The property is offered for sale subject to the grant of probate.
ID Checks
Once an offer is accepted on a property marketed by Dourish & Day estate agents we are required to complete ID verification checks on all buyers and to apply ongoing monitoring until the transaction ends. Whilst this is the responsibility of Dourish & Day we may use the services of MoveButler, to verify Clients’ identity. This is not a credit check and therefore will have no effect on your credit history. You agree for us to complete these checks, and the cost of these checks is £30.00 inc. VAT per buyer. This is paid in advance, when an offer is agreed and prior to a sales memorandum being issued. This charge is non-refundable.
Important Information
- This is a Freehold property.
Property Ref: EAXML15953_12155189
Similar Properties
Back Lane, Croxton, Eccleshall, Staffordshire
3 Bedroom House | Offers in region of £475,000
If you're looking for a rural property having the convenience of only being a short drive into Eccleshall with its array...
Tulip Walk, Gnosall, Staffordshire
4 Bedroom House | Asking Price £475,000
Introducing this beautiful four-bedroom detached family home which provides plenty of space and comfort for the whole fa...
Old School Close, Weston, Stafford ST18
4 Bedroom Bungalow | Offers in region of £475,000
The perfect bungalow awaits! Located in a tranquil cul-de-sac in the highly desirable village of Weston, this charming h...
Chestnut Close, Derrington, Stafford
4 Bedroom House | Asking Price £485,000
Chestnuts roasting on an open fire, Jack Frost nipping at your nose... Well, there's no need to worry about Jack Frost a...
Crescent Road, Rowley Park, Stafford
5 Bedroom House | Asking Price £485,000
Charming Late 1920s 5-Bedroom Semi-Detached House. Nestled in the highly desirable Rowley Park area of Stafford, this el...
Salt Road, Salt, Staffordshire ST18
4 Bedroom House | Asking Price £485,000
What an opportunity we have for you! Introducing this four-bedroom detached family home located in the highly desirable...

Dourish & Day (Stafford)
14 Salter Street, Stafford, Staffordshire, ST16 2JU
How much is your home worth?
Use our short form to request a valuation of your property.
Request a Valuation
