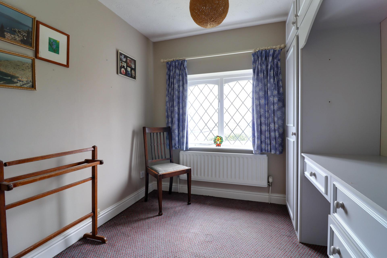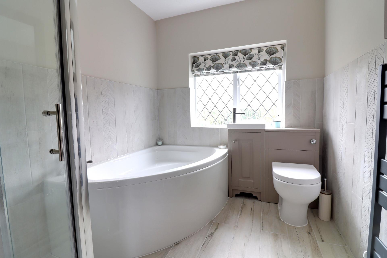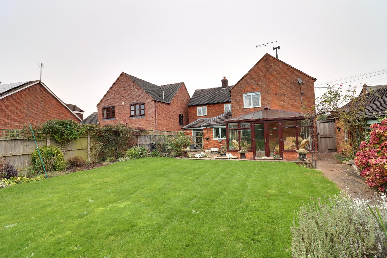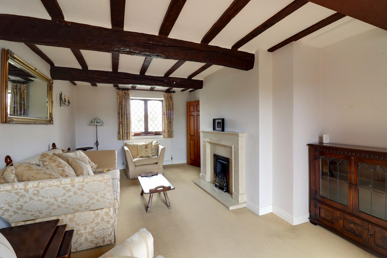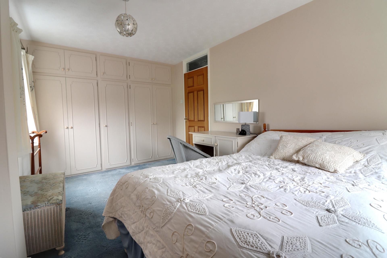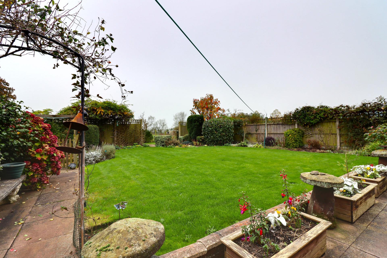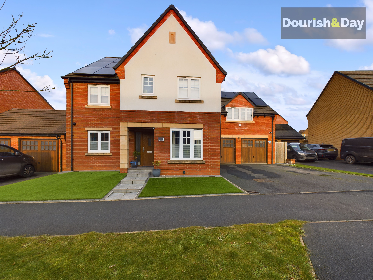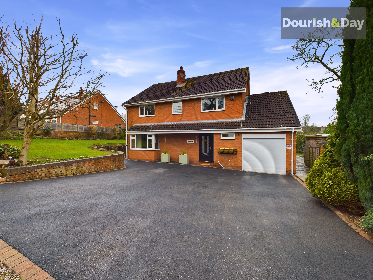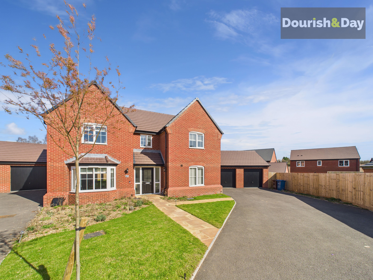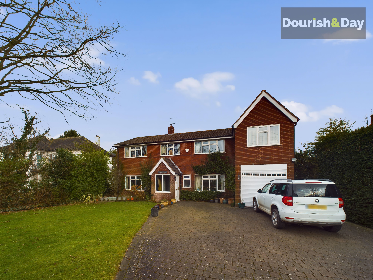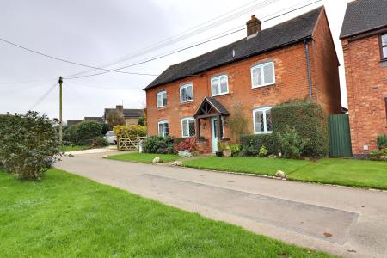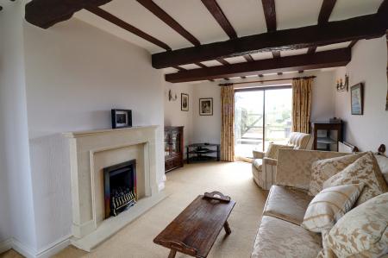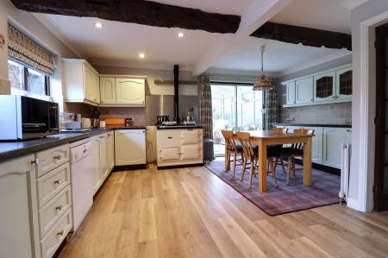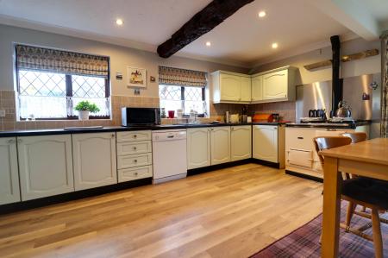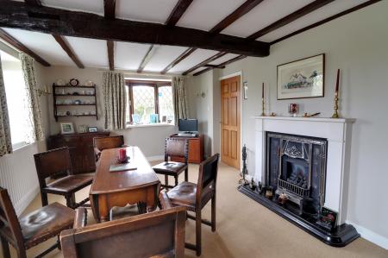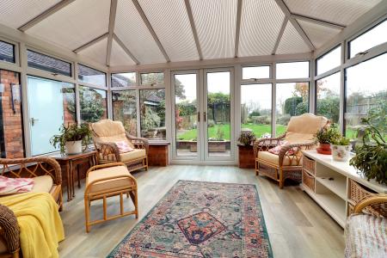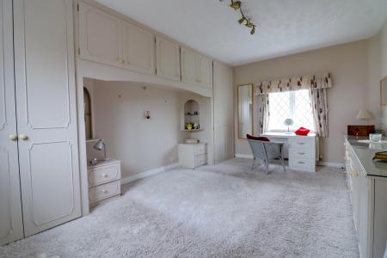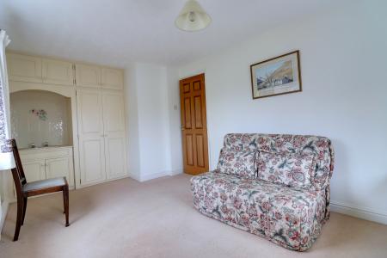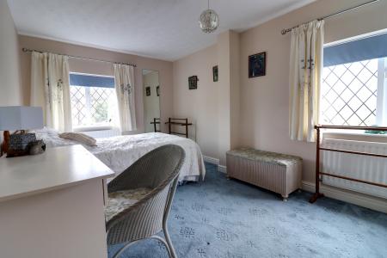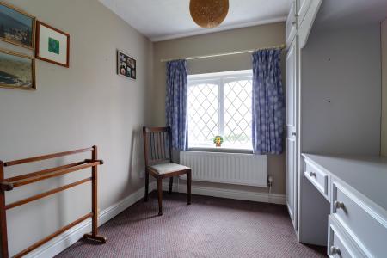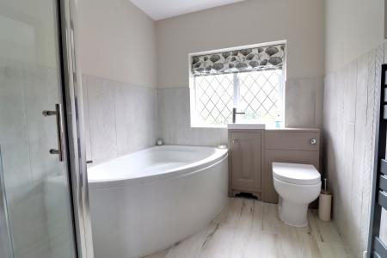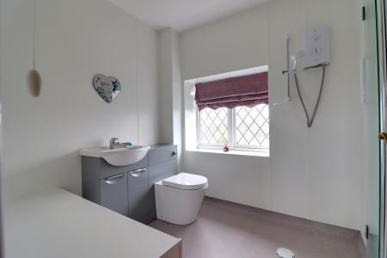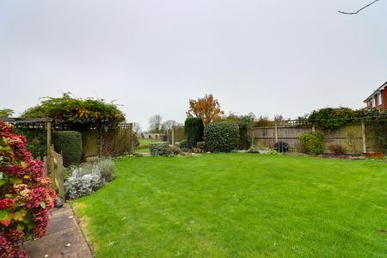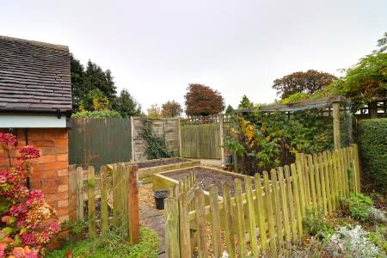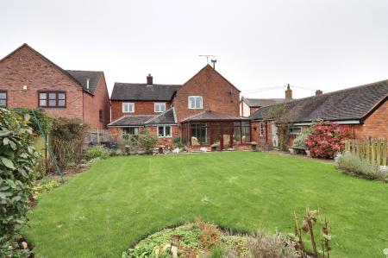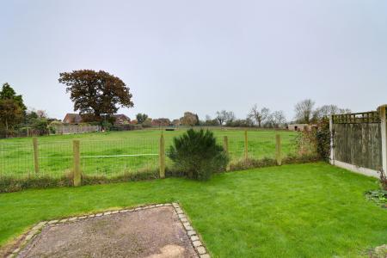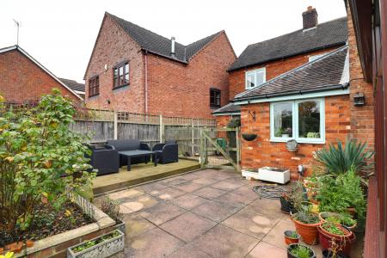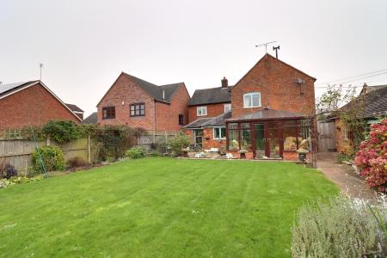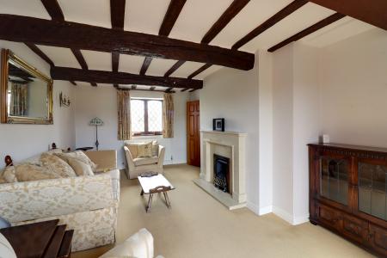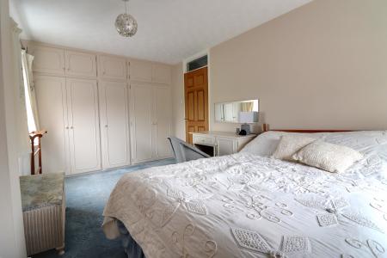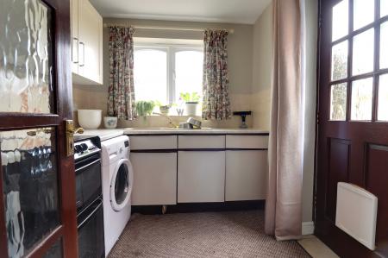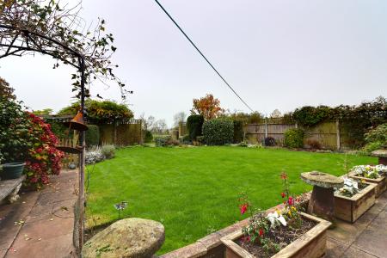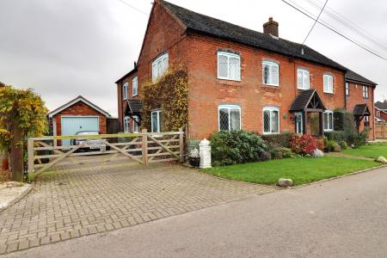- Beautiful Four Bedroom Detached Home
- Living Room, Dining Room & Conservatory
- Spacious Kitchen/Breakfast & Utility
- Four Bedrooms, Bathroom, Wet Room & Guest WC
- Driveway, Garage & Enclosed Private Rear Garden
- Located In A Highly Popular Village & No Onward Chain
4 Bedroom House for sale in Stafford
Call us 9AM - 9PM -7 days a week, 365 days a year!
If you're searching for your forever family home with character and potential in a high lea desirable rural location, then this charming property located in High Lea could be just what you're looking for. Situated in a beautiful village setting, yet still within easy reach of Stafford’s town centre, this four-bedroom detached home that was previously two cottages offers exposed wooden beams throughout, adding warmth and character to the spacious interior. The ground floor features an entrance hall, cosy living room, dining room, kitchen/breakfast room, conservatory, guest WC, and utility. Ascending to the first floor, you’ll find four generous bedrooms, a wet room, and a family bathroom. Externally, the property offers off-road parking with a garage, and a large, private rear garden with stunning rural views. With no onward chain, this is a fantastic opportunity to create your dream home in a peaceful location. Call us today to arrange your viewing!
Entrance Hall
Accessed through a glazed entrance door having stairs rising to the first floor landing and accommodation with a radiator and useful understairs storage space.
Living Room
20' 0'' x 10' 8'' (6.10m x 3.25m)
A spacious reception room featuring a gas fire set within a decorative marble surround and matching hearth. There are two radiators, feature exposed timber beams, glazed window to the front elevation and further glazed sliding door to the rear elevation.
Dining Room
11' 10'' x 17' 0'' (3.60m x 5.17m)
A further spacious and light reception room which features a gas fire set within the chimney breast on a tiled hearth. Two radiators and glazed windows to both the front and side elevations.
Inner Lobby
Having a further staircase rising to the first floor landing and accommodation, and a double glazed composite side door.
Kitchen
16' 3'' x 16' 6'' (4.96m x 5.03m)
A spacious breakfast kitchen which features a range of matching wall, base and drawer units with fitted work surfaces incorporating an inset one and a half bowl sink drainer unit with chrome mixer tap. The kitchen also features an Aga oven and has space and plumbing for under-counter appliances. There is feature exposed timber beams to the ceiling, ceramic splashback tiling to the wall surfaces in the kitchen area, wood effect luxury vinyl flooring, radiator, two glazed windows to the side elevation and glazed sliding door leading into the conservatory.
Conservatory
11' 1'' x 13' 11'' (3.39m x 4.24m)
A brick built double glazed conservatory having wood effect luxury vinyl flooring, double glazed windows and double glazed double doors opening out to the rear garden.
Inner Hall
A secondary hallway having wood effect luxury vinyl flooring and internal door to the guest WC.
Guest WC
3' 10'' x 6' 6'' (1.17m x 1.99m)
Fitted with a white suite comprising of a low-level WC and a wash hand basin set into top with a chrome mixer tap and storage beneath. There is part-tiling to the wall surfaces and tiled flooring.
Utility Room
8' 1'' x 6' 11'' (2.47m x 2.12m)
Accessed from the inner hall, having fitted base units incorporating an inset single bowl sink with mixer tap, space and plumbing for under-counter appliances, tiled flooring, window to the rear elevation and side door.
First Floor Landing
A spacious landing having a glazed window to the rear elevation, two radiators, access to the loft space, built-in cupboard and internal doors providing access to;
Bedroom One
15' 11'' x 11' 4'' (4.85m x 3.45m)
A spacious dual-aspect double bedroom having fitted bedroom furniture, radiator and glazed windows to both the front and rear elevations.
Bedroom Two
15' 9'' x 9' 1'' (4.81m x 2.76m)
A second spacious dual-aspect double bedroom having fitted bedroom furniture, wash hand basin, radiator and glazed windows to both the front and side elevations.
Bedroom Three
9' 3'' x 14' 4'' (2.81m x 4.38m)
A third spacious dual-aspect double bedroom having fitted triple wardrobes, radiator and glazed windows to both the side and rear elevations.
Bedroom Four
8' 11'' x 7' 9'' (2.73m x 2.37m)
Featuring a fitted desk and furniture, radiator and window to the front elevation.
Wet Room
6' 7'' x 7' 0'' (2.0m x 2.14m)
Fitted with a suite comprising of a low-level WC with enclosed cistern, wash hand basin and shower cubicle housing an electric shower. Chrome towel radiator and glazed window to the front elevation.
Bathroom
6' 9'' x 8' 11'' (2.07m x 2.73m)
Fitted with a white suite comprising of a corner bath tub with mixer tap, separate shower cubicle housing an electric shower, wash hand basin set into top with chrome mixer tap over and storage beneath and a low-level WC with a concealed cistern. Part-tiling to the wall surfaces, tiled flooring, towel radiator and glazed window to the side elevation.
Outside - Front
The property is approached over a large block paved driveway via gated access which provides ample off-road parking and access to the garage and main entrance door to the front elevation. The property sits behind a large lawned fore garden with a variety of established plants, trees & shrubs. There is an outdoor tap and gated access to the side of the property, garage and rear garden.
Garage
A large versatile garage that can be used as a useful workshop having an up and over door with power and lighting and glazed window and pedestrian door that leads to the rear elevation.
Outside - Rear
A large and private rear garden which features an outdoor tap and paved and decked seating/entertaining area with steps rising up to a large lawned garden with an array of plants & shrubs. A vegetable planting area and further lawned area to the far rear of the garden where there are excellent rural views.
ID Checks
Once an offer is accepted on a property marketed by Dourish & Day estate agents we are required to complete ID verification checks on all buyers and to apply ongoing monitoring until the transaction ends. Whilst this is the responsibility of Dourish & Day we may use the services of MoveButler, to verify Clients’ identity. This is not a credit check and therefore will have no effect on your credit history. You agree for us to complete these checks, and the cost of these checks is £30.00 inc. VAT per buyer. This is paid in advance, when an offer is agreed and prior to a sales memorandum being issued. This charge is non-refundable.
Important Information
- This is a Freehold property.
Property Ref: EAXML15953_12346358
Similar Properties
Tulip Walk, Gnosall, Staffordshire
5 Bedroom House | Asking Price £525,000
There is no need to 'flower up' this beautiful detached house, the impressive arrangement of rooms and overall versatili...
Chelsea Way, Stafford, Staffordshire
4 Bedroom House | Asking Price £525,000
A rare opportunity has arisen to purchase a four bedroom detached home on a private road in a very desirable location. T...
Norham Parade, Burley Fields, Stafford
4 Bedroom House | Asking Price £525,000
Welcome to the star of Norham Parade—a four-bedroom detached home that marches to the beat of its own drum! Just like a...
5 Bedroom House | Asking Price £530,000
Say hello to your dream abode—a fabulous, roomy five-bedroom detached haven nestled in the heart of the ever-charming vi...
The Green, Brocton, Staffordshire
3 Bedroom House | Asking Price £540,000
This charming Grade II listed detached cottage, dating back to the late 16th early 17th century, exudes historical chara...
Church Road, Hixon, Staffordshire
3 Bedroom House | Asking Price £543,900
Attention all property seekers—this is a rare opportunity you will not want to miss! Presenting this exceptional detache...

Dourish & Day (Stafford)
14 Salter Street, Stafford, Staffordshire, ST16 2JU
How much is your home worth?
Use our short form to request a valuation of your property.
Request a Valuation









