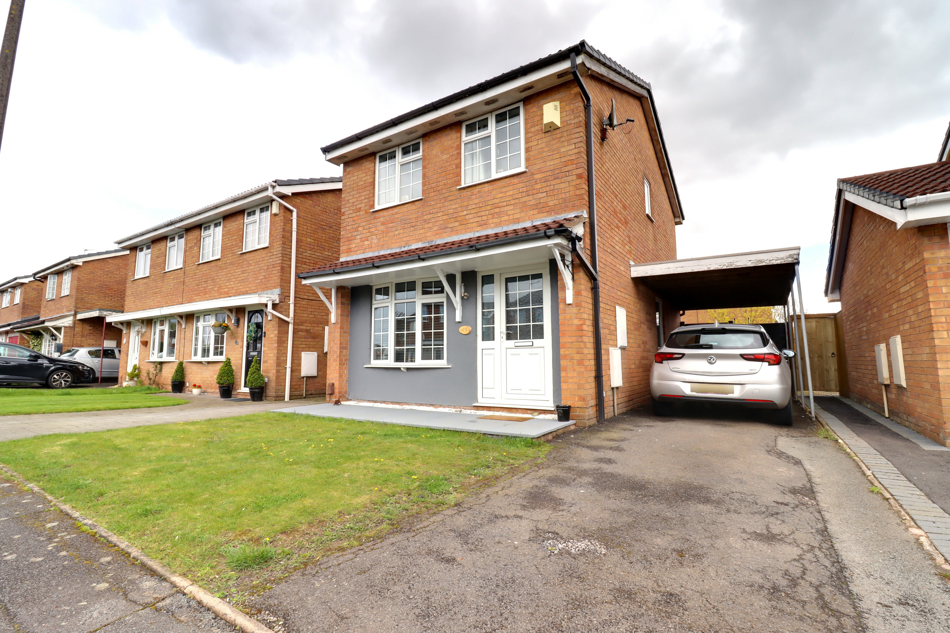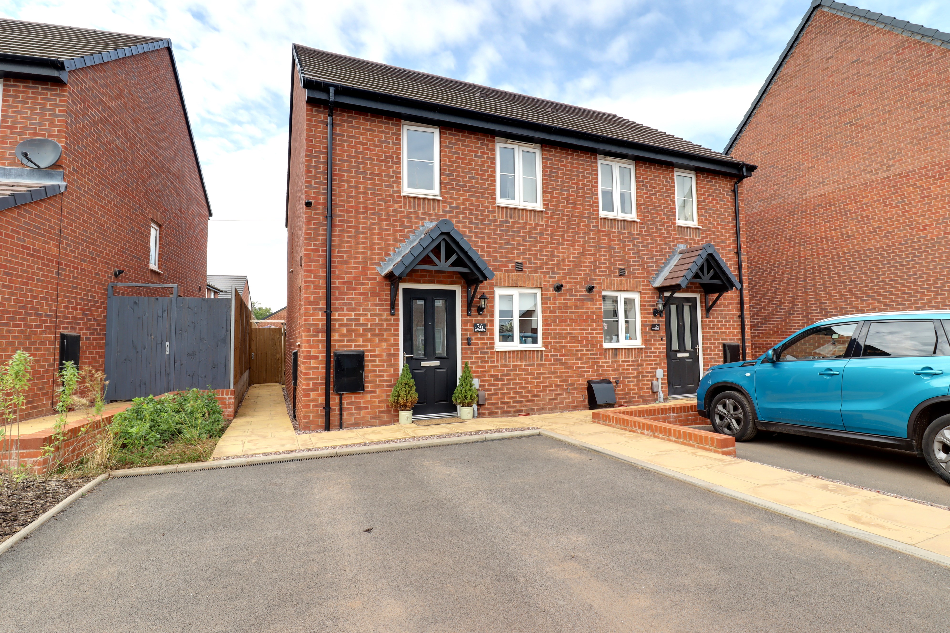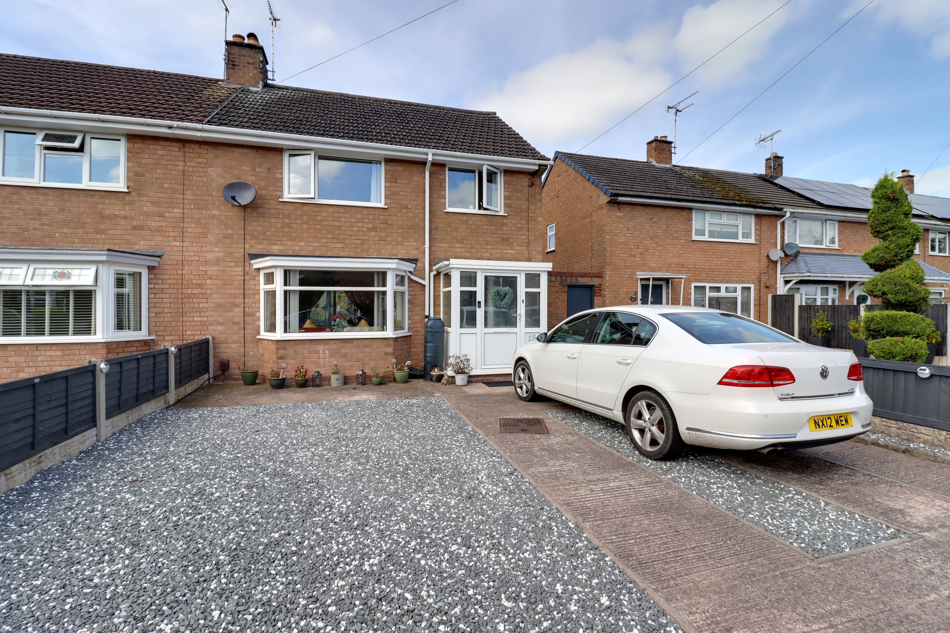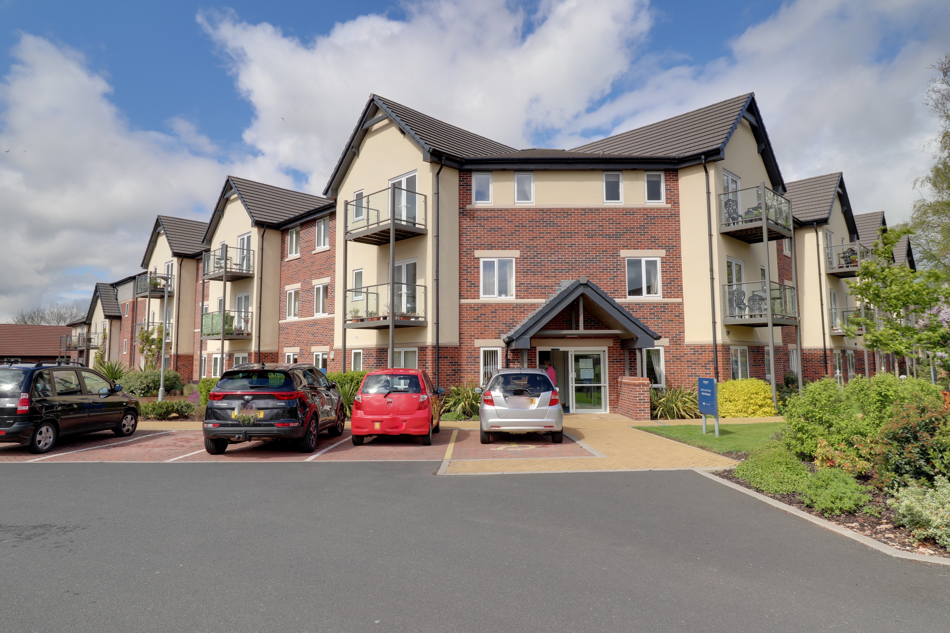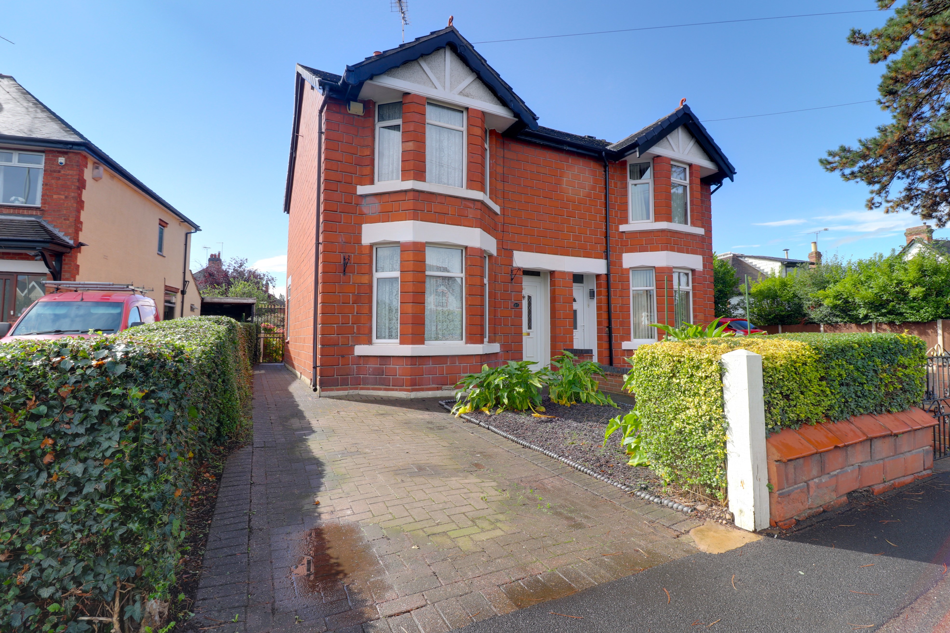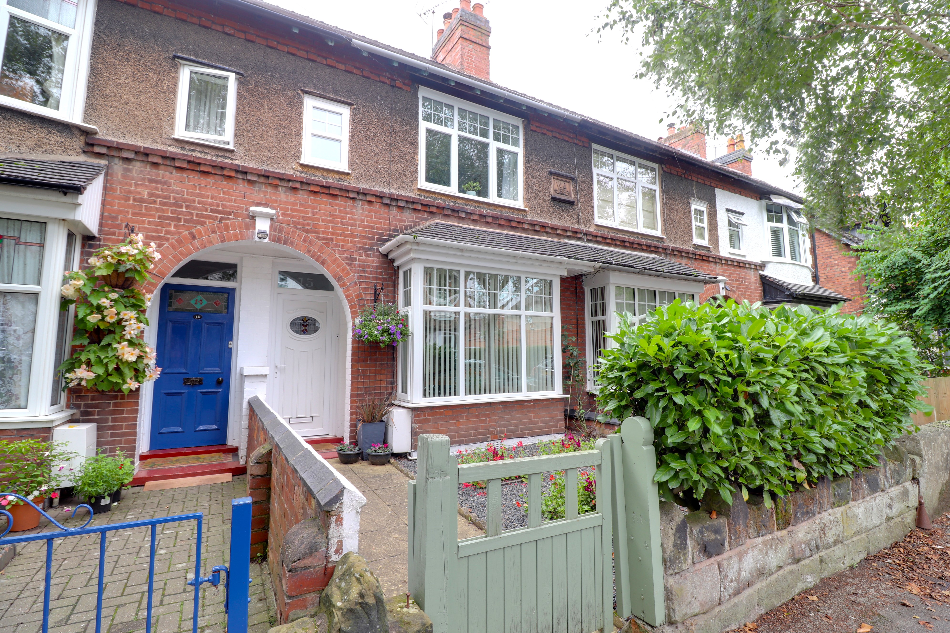- Superb Three Bed Semi-Detached House
- Open Plan Living Room & Dining Room
- Kitchen & Open-Plan Conservatory
- Private Landscaped Rear Garden With Decking
- Block Paved Drive, Ample Off-Road Parking
- Desirable Location Close To Stafford Town Centre
3 Bedroom House for sale in Stafford
Call us 9AM - 9PM -7 days a week, 365 days a year!
A beautifully presented home, close to Stafford Town Centre with light and spacious open plan living space, ample off road parking and a private landscaped rear garden enjoying elevated views! This superb three bedroom semi detached property would suite a variety of buyers and internally comprises of an entrance hallway, kitchen, open plan living room, open plan dining room and conservatory. To the first floor there are three bedroom and a refitted contemporary style bathroom. Externally the property has a block paved driveway and a fantastic, easy maintenance private rear garden with a large decked terrace. The property is located in a very well regarded location only a short drive into Stafford Town Centre and the beautiful Cannock Chase.
Entrance Hall
Being accessed through a double glazed entrance door and having stairs leading to the first floor landing, wood effect laminate floor and radiator.
Open Plan Lounge
13' 3'' x 11' 11'' (4.04m x 3.64m)
Beautifully presented and spacious open plan lounge having a fire surround a quartz inset and hearth and housing a coal effect gas fire, radiator, wood effect laminate flooring and double glazed bay window to the front elevation with plantation style shutters.
Open Plan Dining Room
8' 5'' x 7' 6'' (2.56m x 2.29m)
Having wood effect laminate floor and radiator.
Garden Room / Conservatory
10' 6'' max x 7' 11'' (3.20m max x 2.42m)
Having a glass roof with vaulted ceiling, wood effect laminate floor, double glazed double doors giving views and access to the large raised decked seating area and the private rear garden which enjoys stunning elevated views.
Kitchen
8' 2'' x 7' 5'' (2.48m x 2.26m)
Having a range of matching units extending to base and eye level and fitted work surfaces with an inset stainless steel sink drainer. Range of cooking appliances including an oven / grill. eye level microwave hoven, four ring halogen hob with stainless steel and glass cooker hood oven, fridge, freezer and space for washing machine and dishwasher. Splashback tiling, wood effect laminate floor, understairs storage cupboard, double glazed door to the side elevation and double glazed window to the rear elevation.
First Floor Landing
Having an airing conditioning unit, access to loft space, airing cupboard and double glazed window to the side elevation.
Bedroom One
10' 6'' x 9' 0'' (3.21m x 2.75m)
Having wood effect laminate floor, radiator and double glazed window to the front elevation.
Bedroom Two
11' 5'' x 8' 11'' (3.47m x 2.72m)
Having wood effect laminate floor, radiator and double glazed window to the rear elevation enjoying far reaching and elevated views.
Bedroom Three
7' 3'' x 6' 3'' (2.22m x 1.90m)
Having wood effect laminate floor, radiator and double glazed window to the rear elevation.
Contemporary Bathroom
6' 0'' x 6' 1'' (1.84m x 1.85m)
Being fitted in a contemporary style having a 'P' shaped bath with central chrome mixer tap, glass shower screen and mains shower over, wash hand basin with chrome mixer tap and vanity unit beneath and enclosed dual flush WC. Chrome towel radiator, tiled walls, downlights and double glazed window to the front elevation.
Outside - Front
The property has a lawned front garden and is approached over a double width block paved driveway which continues to the side of the property with secure double gates which lead to the rear garden.
Outside - Rear
The private, landscaped, low maintenance rear garden includes a substantial decked terrace, Astro turf area, raised bed, cut Indian stone flagged area, garden shed and outside water tap.
Important information
This is a Freehold property.
Property Ref: EAXML15953_12415628
Similar Properties
Orwell Drive, Western Downs, Stafford
3 Bedroom House | Offers in excess of £215,000
Just like a good novel where you can’t wait until the end, you’ll be feeling exactly the same when viewing this this det...
Hylton Road, Burley Fields, Stafford
2 Bedroom House | Asking Price £215,000
PERFECT FOR FIRST-TIME BUYERS! Introducing this spacious two-bedroom home on the sought-after Burley Fields development....
Simpson Close, Tillington, Stafford
3 Bedroom House | Asking Price £215,000
Attention First-Time Buyers and Families! This three-bedroom home might be just what you've been searching for. Located...
Brooklands House, Eccleshall Road, Stafford
2 Bedroom Retirement Property | Asking Price £220,000
Are you looking for a spacious and secure retirement apartment? Then this truly stunning and substantial two-bedroom fir...
Queensville, Stafford, Staffordshire
3 Bedroom House | Asking Price £220,000
If you're looking for something different with bags of character then this fantastic, one of only two, bay fronted 1920'...
St. Georges Road, Stafford, Staffordshire, ST17
3 Bedroom House | Asking Price £220,000
St. George is the patron saint of Scouting. So, if you’re scouting for a perfect period home in a well-regarded location...

Dourish & Day (Stafford)
14 Salter Street, Stafford, Staffordshire, ST16 2JU
How much is your home worth?
Use our short form to request a valuation of your property.
Request a Valuation



















