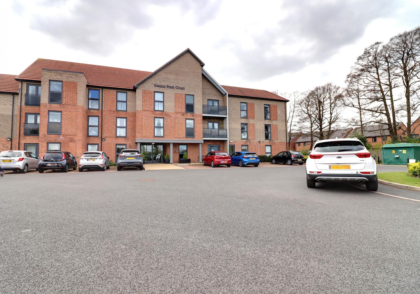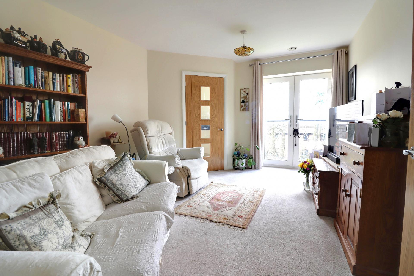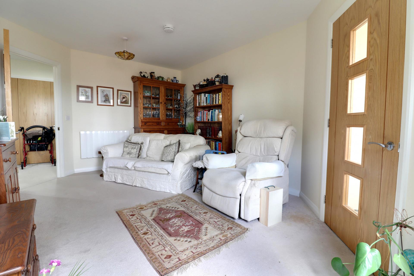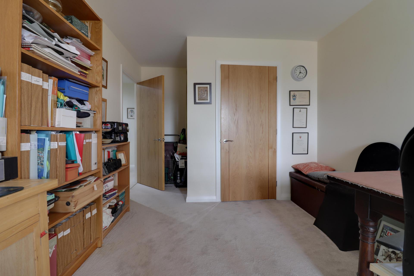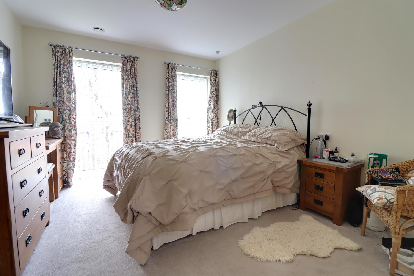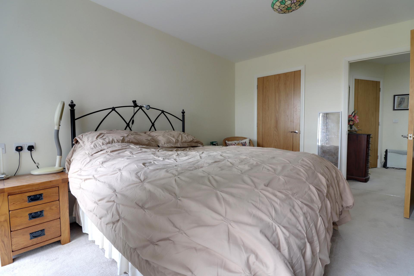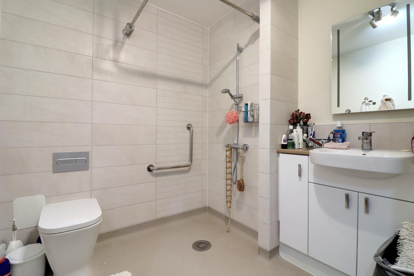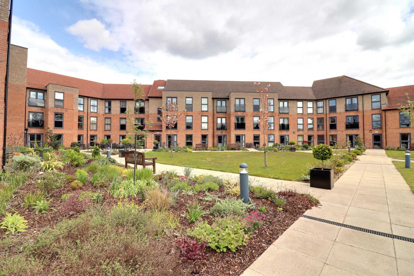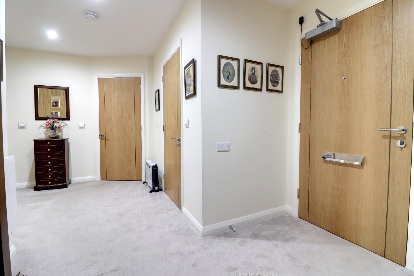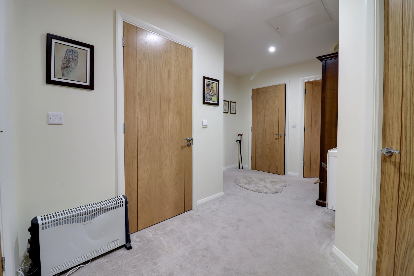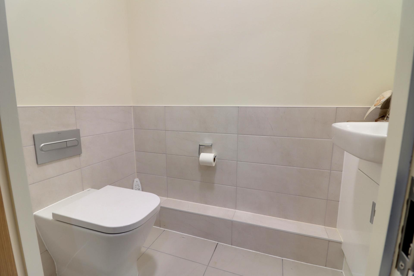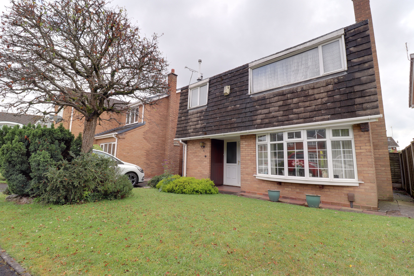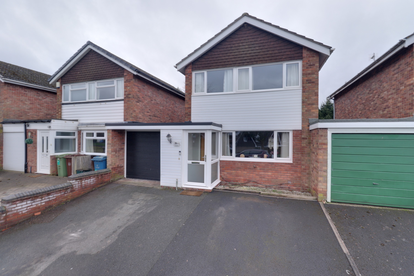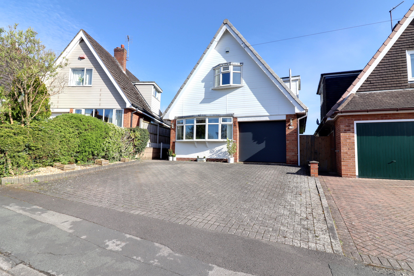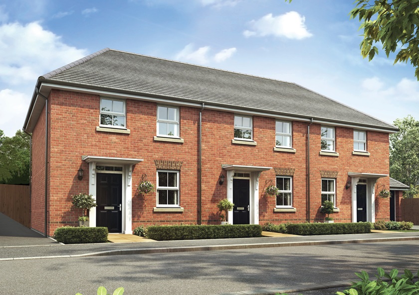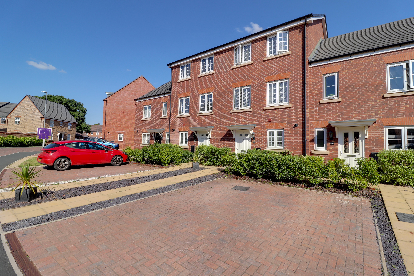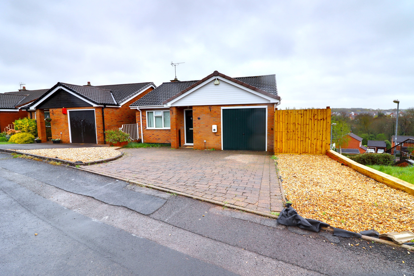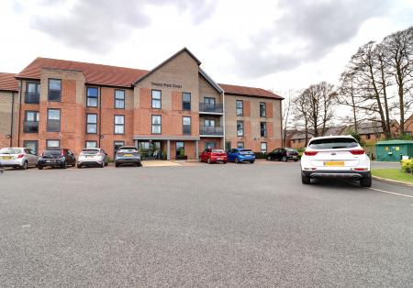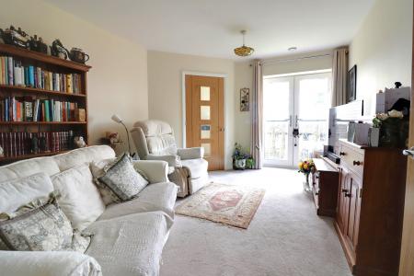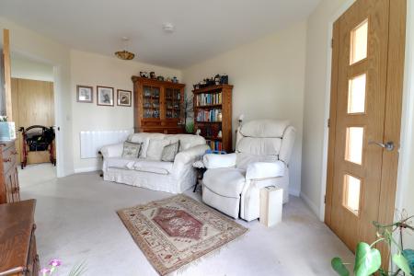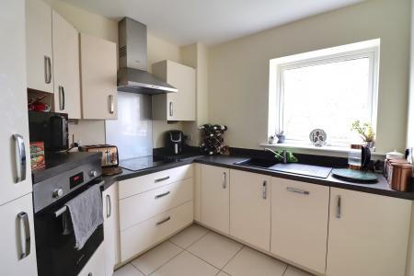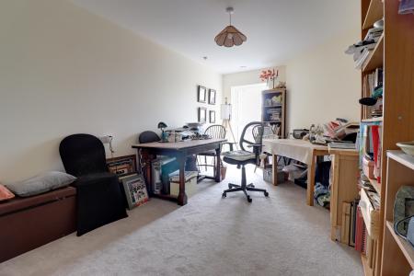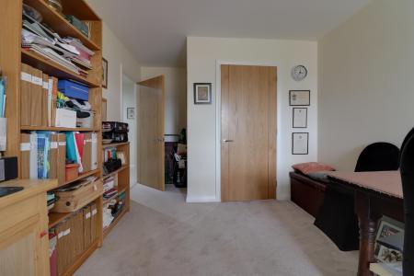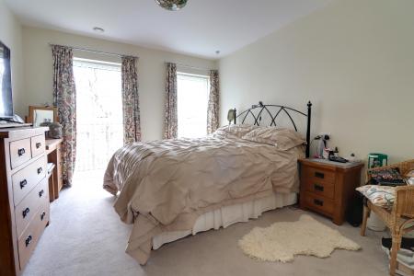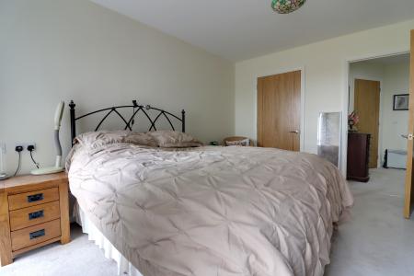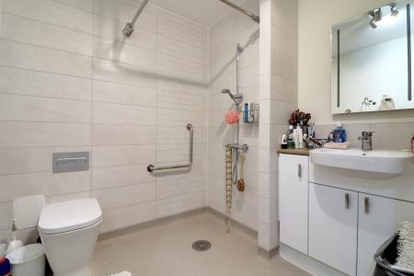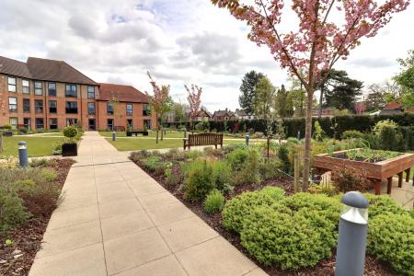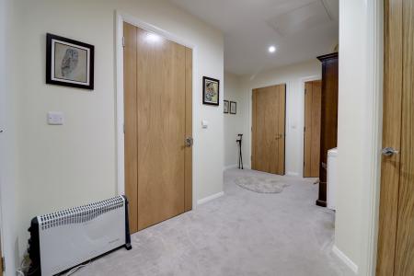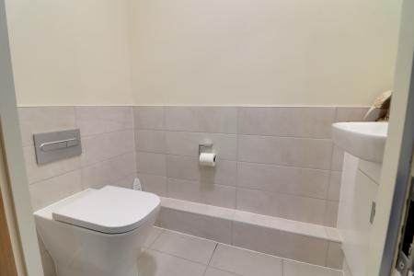- Superb Over 70's Two-Bed Retirement Apartment
- Spacious Lounge Dining Room With Juliet Balcony
- Modern & Contemporary Fitted Kitchen With Appliances
- Secure Gated Parking Close To Stafford Town Centre
- Bistro Style Restaurant & Other Facilities
- Large Wet Room & Walk In Wardrobe
2 Bedroom Retirement Property for sale in Stafford
Call us 9AM - 9PM -7 days a week, 365 days a year!
Indulge in the epitome of modern retirement living at this exceptional community in Stafford, tailored by McCarthy & Stone for the over-70s. Revel in the convenience of a Bistro-style restaurant, round-the-clock care team, and close proximity to town centre amenities and the train station. Immerse yourself in the beautifully maintained communal gardens, unwind in the homeowner’s lounge, or breeze through laundry tasks in the dedicated room. This second-floor apartment offers a welcoming hallway with a storeroom/utility area, a guest WC, and a spacious living room leading to a private Juliet balcony. The contemporary kitchen beckons culinary delights, while two sizable bedrooms boast walk-in wardrobes for ample storage. Complete your sanctuary with a modern wet room. Contact us today to begin your journey to this extraordinary development.
Second Floor Landing
Having a private entrance door leading to:
Entrance Hall
The spacious entrance hall includes an intercom door entry system, large storage cupboard and wall mounted electric heater.
Guest WC
3' 6'' x 6' 0'' (1.06m x 1.83m)
Having a white suite comprising of a wash hand basin set in a vanity unit with chrome mixer tap and cupboard beneath and WC with enclosed cistern. Part tiled walls, tiled floor,
Living Room
15' 11'' x 11' 2'' (4.86m x 3.40m)
Having a wall mounted electric heater and double glazed double doors with a Juliet balcony.
Kitchen
8' 10'' x 8' 0'' (2.69m x 2.45m)
Having a range of matching units extending to base and eye level and fitted work surfaces with an inset single bowl sink unit with chrome mixer tap. Range of integrated appliances including an oven, electric hob and cooker hod over, dishwasher and fridge/freezer. Tiled floor and double glazed window to the rear elevation.
Bedroom One
17' 8'' x 9' 10'' (5.38m x 3.00m)
A generous sized main bedroom having a walk-in wardrobe, wall mounted electric heater and double glazed window to the rear elevation.
Bedroom Two
13' 0'' x 10' 10'' (3.96m x 3.30m)
A further double bedroom again having a large walk-in wardrobe, wall mounted electric heater and two double glazed windows to the rear elevation.
Wet Room
7' 1'' x 7' 2'' (2.15m x 2.19m)
Having a white suite which includes a shower area with mains shower, wash hand basin set in a vanity unit with chrome mixer tap and cupboard beneath and a WC with enclosed cistern. Tiled walls, chrome towel radiator.
Communal Gardens
There are superbly maintained communal gardens ideal for relaxation and comfort and the opportunity to catch up with your neighbours in a relaxed setting.
Parking
The property benefits from one allocated parking space.
ID Checks
Once an offer is accepted on a property marketed by Dourish & Day estate agents we are required to complete ID verification checks on all buyers and to apply ongoing monitoring until the transaction ends. Whilst this is the responsibility of Dourish & Day we may use the services of MoveButler, to verify Clients’ identity. This is not a credit check and therefore will have no effect on your credit history. You agree for us to complete these checks, and the cost of these checks is £30.00 inc. VAT per buyer. This is paid in advance, when an offer is agreed and prior to a sales memorandum being issued. This charge is non-refundable.
Important Information
- This is a Leasehold property.
Property Ref: EAXML15953_12343975
Similar Properties
Silverthorn Way, Wildwood, Stafford
3 Bedroom House | Asking Price £270,000
Are you looking for a detached property in a desirable location, close to amenities, parkland walks and only a short dri...
Moathouse Drive, Haughton, Staffordshire
3 Bedroom House | Offers Over £270,000
This spectacular home has been extended, presented to a superb contemporary standard throughout and is in best kept awar...
Bracken Close, Tittensor, Stoke-On-Trent
3 Bedroom House | Asking Price £270,000
Embark on your quest for the perfect family abode with this exquisite three-bedroom detached home! Step inside to discov...
Meadowsweet Avenue, Beaconside, Stafford
2 Bedroom House | Asking Price £272,000
**JUNE COMPLETION/DEPOSIT CONTRIBUTION AVALIABLE** Introducing The Ashdown, this beautiful new build located on the new...
Avondale Circle, St. Mary's Gate, Stafford, ST18
3 Bedroom Townhouse | Asking Price £275,000
A fantastic, modern, and deceptively spacious three bedroom, three storey Town House, offering excellent living accommod...
Morris Drive, Kingston Hill, Stafford
3 Bedroom House | Asking Price £275,000
A three bedroom detached home situated in a highly desirable and convenient cul-de-sac location, close to Stafford Hospi...

Dourish & Day (Stafford)
14 Salter Street, Stafford, Staffordshire, ST16 2JU
How much is your home worth?
Use our short form to request a valuation of your property.
Request a Valuation
