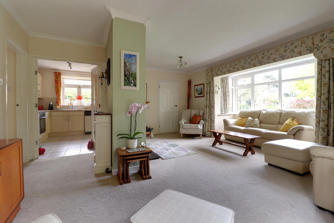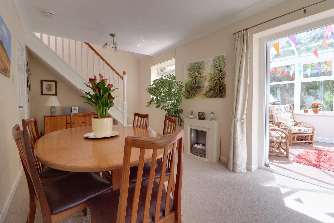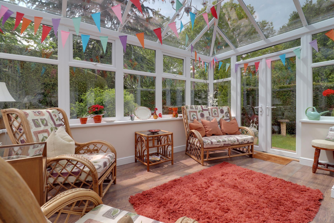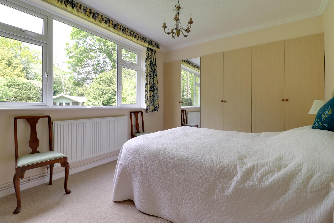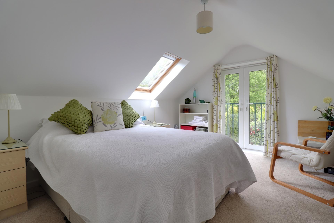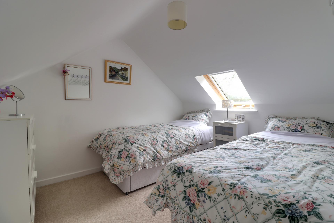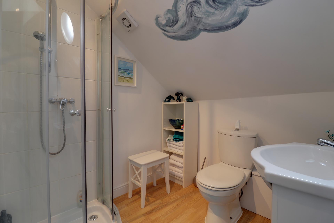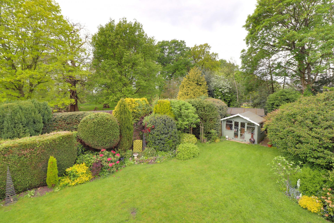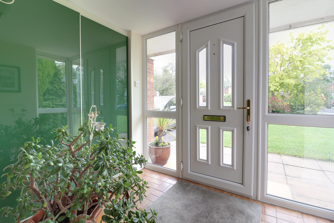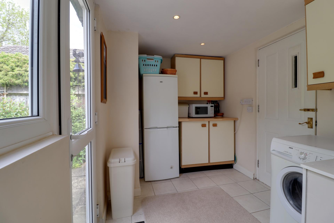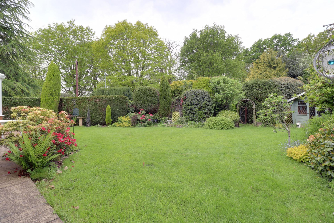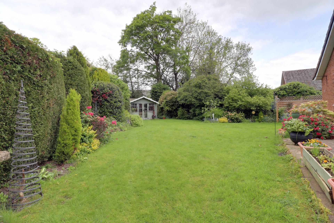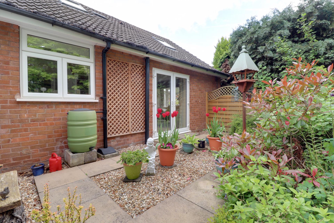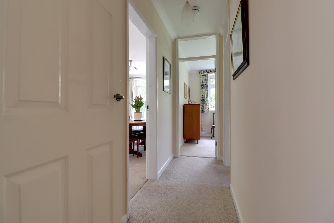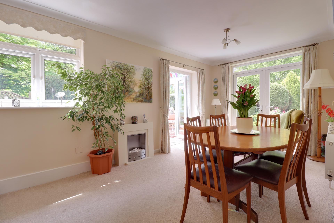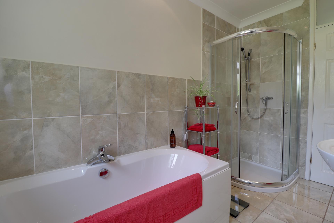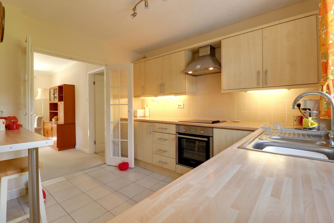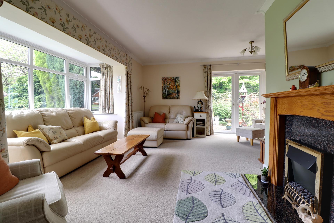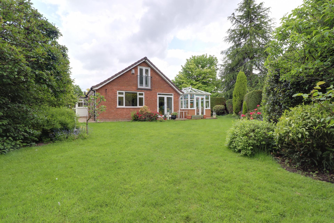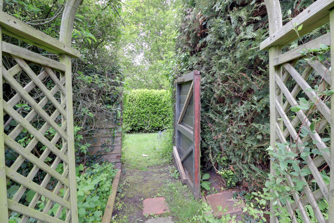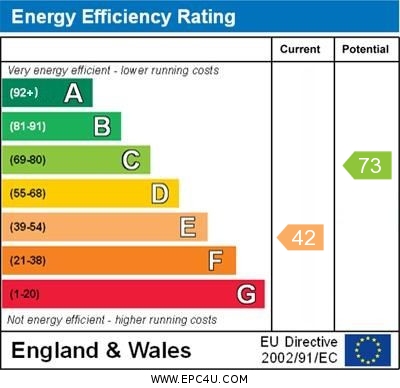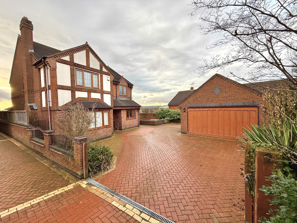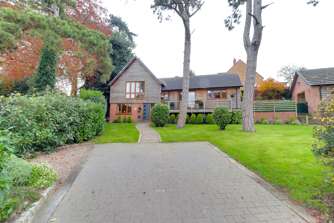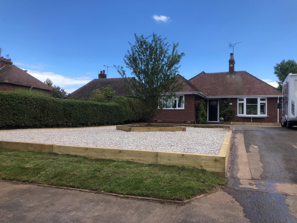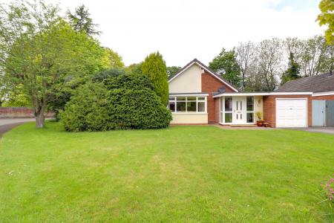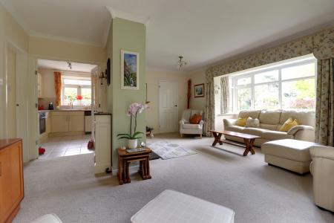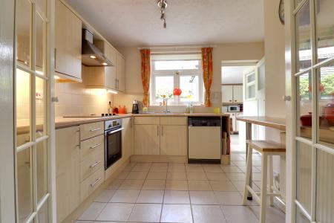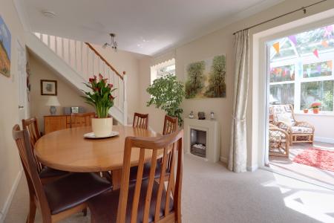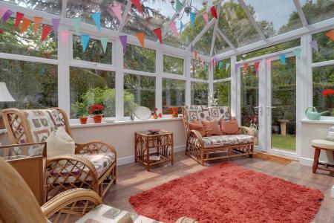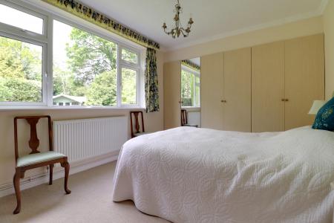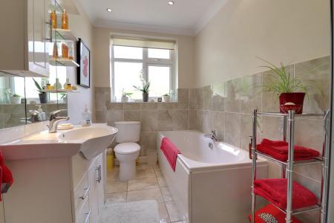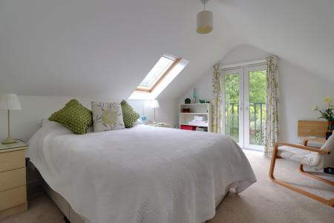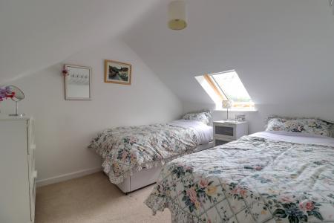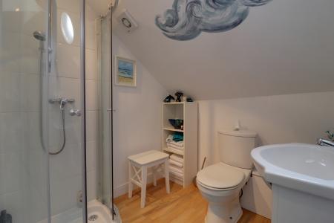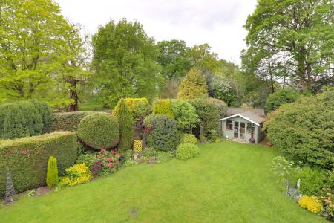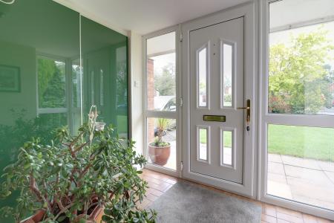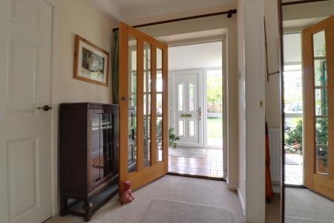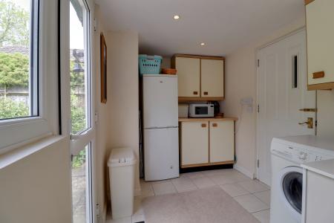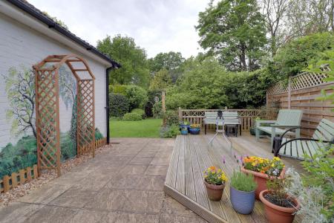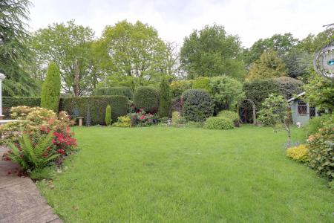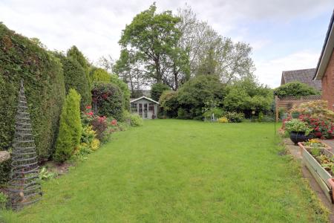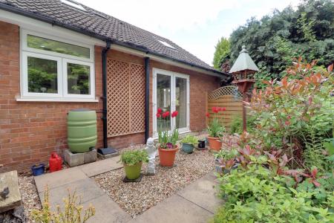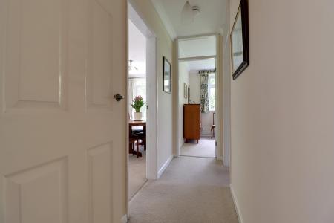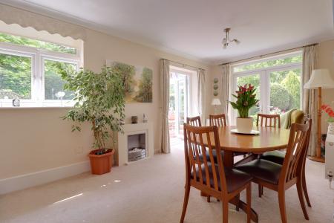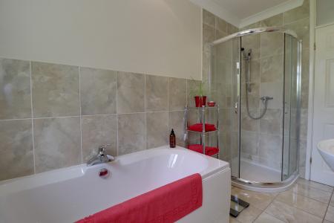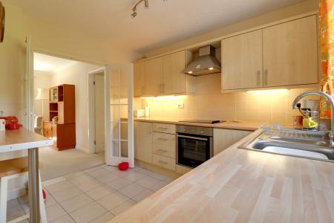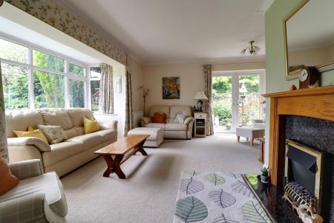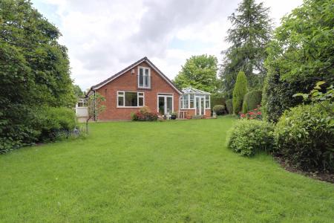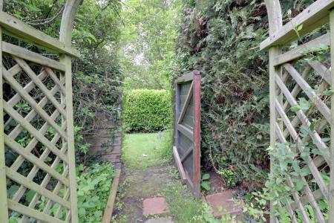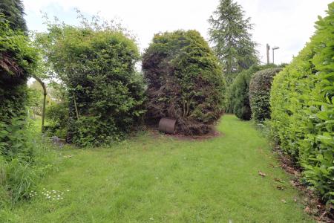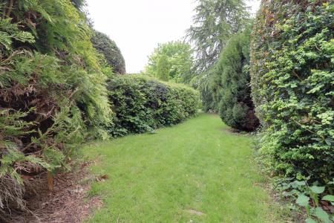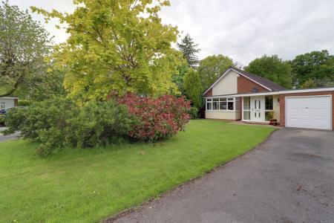- Exceptional Detached Bungalow
- Lounge, Dining Room & Conservatory
- Breakfast Kitchen, Utility Room & Guest WC
- Three Bedrooms Set Over Two Floors, Bathroom & Shower Room
- Driveway & Single Garage
- Gorgeous Corner Plot With Well Established Gardens
3 Bedroom Bungalow for sale in Stafford
Call us 9AM - 9PM -7 days a week, 365 days a year!
YOUR VERY OWN HAVEN!!.. This beautiful residence stands proud on a magnificent plot and is a wonderful opportunity as bungalows on The Ring very rarely come to the market. The Ring is quiet cul-de-sac sitting between the villages of Little Haywood and Great Haywood with amenities nearby and some attractive walks including the Shugbourgh Estate. The detached bungalow offers a delightful layout and is presented to an exacting standard throughout. Internally the property comprises of an entrance porch, hallway, guest WC, living room, breakfast kitchen, utility room, dining room conservatory, master bedroom and a bath/shower room all on the ground floor. Heading upstairs is where you will find two further double bedrooms and a modern fitted shower room. Externally is that gorgeous corner garden plot with attractive well established mature gardens all beautifully maintained, there is also a shared driveway and a single garage. Words simply aren't enough to do this one justice so you must call us to arrange a viewing!
Entrance Porch
5' 9'' x 7' 0'' (1.74m x 2.13m)
Being accessed through a double glazed entrance door and having multiple double glazed windows, tiled floor, built-in storage cupboard and glazed door leading to:
Entrance Hall
6' 2'' x 5' 8'' (1.88m x 1.73m)
Having a radiator.
Guest WC
6' 2'' x 2' 9'' (1.89m x 0.83m)
Being fitted with a white suite that includes a vanity style wash hand basin with mixer tap and low level WC. Wood effect flooring and window to the rear elevation.
Living Room
15' 7'' exc bay x 18' 3'' (4.74m exc bay x 5.55m)
A gorgeous bright reception room having an electric fire set on a marble hearth with wooden surround, two radiators, large double glazed bay window to the front elevation and double glazed double doors to the side elevation.
Dining Room
18' 10'' x 9' 3'' (5.73m x 2.81m)
A beautiful reception room having stairs leading to the first floor accommodation, radiator, double glazed double doors leading to the garden and double glazed window to the side elevation. A further set of double glazed double doors leading to:
Conservatory
12' 11'' x 9' 10'' (3.93m x 3.00m)
A stunning sun room having a brick base with double glazed windows and double doors giving views and access to the rear garden. Wood effect flooring and radiator.
Breakfast Kitchen
10' 10'' max x 9' 11'' (3.31m max x 3.03m)
Having a range of matching units extending to base and eye level with discreet under cupboard lighting and fitted work surfaces with inset one and a half bowl stainless steel sink drainer with mixer tap. Range of integrated appliances including an oven, hob with cooker hood over and dishwasher. Radiator, tiled floor, double glazed window to the side elevation and a door leads to:
Utility
7' 0'' x 11' 7'' max (2.13m x 3.53m max)
Again having a range of units extending to base and eye level and fitted work surfaces with spaces for appliances beneath. Recessed downlights, radiator, tiled floor, double glazed window and door leading to the rear garden.
Inner Hall
Bedroom One
9' 11'' x 12' 2'' (3.03m x 3.70m)
A generous sized main bedroom having wall to wall fitted wardrobes, radiator and double glazed window to the rear elevation.
Bathroom
6' 0'' x 10' 6'' (1.82m x 3.20m)
Having a contemporary white suite which includes a panelled bath with centre fill mixer taps, separate tiled shower cubicle with mains mixer shower, vanity style wash hand basin with cupboard beneath and low level WC. Chrome towel radiator, recessed downlights, tiled floor and double glazed window to the side elevation.
First Floor Landing
The landing also provides a study area with a skylight window.
Bedroom Two
12' 9'' x 10' 8'' (3.89m x 3.24m)
A second generous bedroom with radiator, double glazed double doors leading to a Juliet balcony which enjoy views over the rear garden and there is also a skylight window.
Bedroom Three
8' 11'' x 10' 7'' (2.72m x 3.22m)
A third double bedroom having a radiator and skylight window.
Shower Room
6' 0'' x 6' 4'' (1.82m x 1.92m)
Being fitted with a white suite which includes a tiled shower cubicle with mains mixer shower, vanity style wash hand basin with mixer tap and low level WC. Ceiling sunlight tube, recessed downlights and wood effect floor.
Outside - Front
Occupying a stunning corner plot and being accessed over a shared driveway which provides off road parking. There is an extensive lawned garden to the front of the property.
Outside - Rear
The beautifully well maintained gardens having feature private seating areas. The remainder of the garden is mainly laid to lawn with well stocked established beds having a variety of plants, shrubs and trees. The garden summerhouse and workshop are included in the sale.
Garage
13' 8'' x 8' 7'' (4.16m x 2.62m)
Having an up and over door to the front, rear door to the utility room, wall mounted gas central heating boiler, power and lighting.
ID Checks
Once an offer is accepted on a property marketed by Dourish & Day estate agents we are required to complete ID verification checks on all buyers and to apply ongoing monitoring until the transaction ends. Whilst this is the responsibility of Dourish & Day we may use the services of MoveButler, to verify Clients’ identity. This is not a credit check and therefore will have no effect on your credit history. You agree for us to complete these checks, and the cost of these checks is £30.00 inc. VAT per buyer. This is paid in advance, when an offer is agreed and prior to a sales memorandum being issued. This charge is non-refundable.
Important Information
- This is a Freehold property.
Property Ref: EAXML15953_11884321
Similar Properties
Crescent Road, Rowley Park, Stafford
3 Bedroom House | Asking Price £435,000
If you're looking for a stunning and substantial, bay fronted, late Victorian semi-detached property, within walking dis...
Wilmore Court, Hopton, Staffordshire
4 Bedroom House | Offers Over £435,000
Sit back and relax, your dream home is just a viewing away. This superb and much improved, extended 3/4 bedroom detached...
Sergeant Way, Weeping Cross, Stafford
5 Bedroom House | Asking Price £430,000
MODERN LIVING!...This stylish five bedroom detached house is one you don’t want to miss out on! The Aylesmore is a 5-bed...
Grange Court, Hixon, Staffordshire
4 Bedroom House | Asking Price £445,000
Don’t miss the opportunity to own this exceptional detached home in Grange Court, situated in the highly desirable villa...
St. James Crescent, Acton Trussell, Stafford
2 Bedroom House | Asking Price £450,000
A unique split-level detached home in the highly desirable village of Acton Trussell, offering excellent commuter links...
Whitgreave Lane, Great Bridgeford, Stafford
2 Bedroom Bungalow | Asking Price £450,000
Calling all home seekers! Are you looking to downsize but still want plenty of space? Then look no further than this cha...

Dourish & Day (Stafford)
14 Salter Street, Stafford, Staffordshire, ST16 2JU
How much is your home worth?
Use our short form to request a valuation of your property.
Request a Valuation

