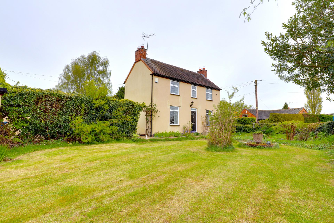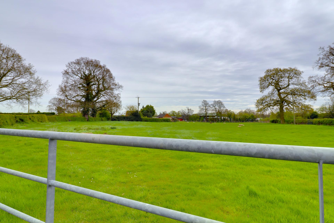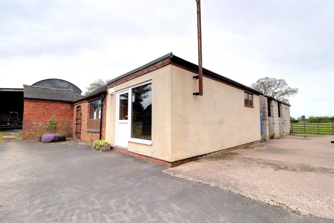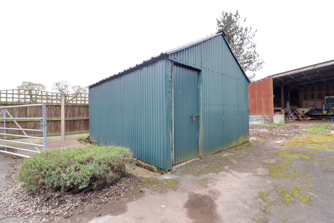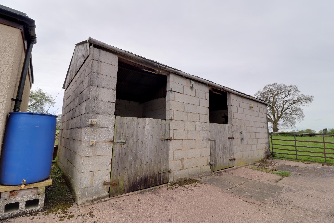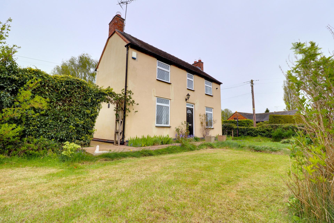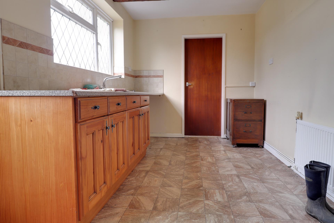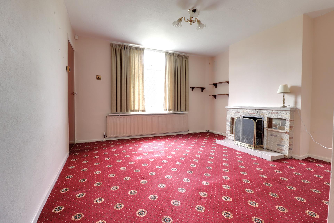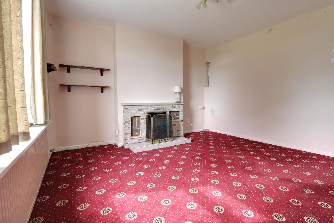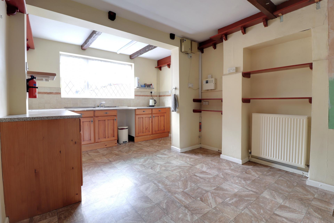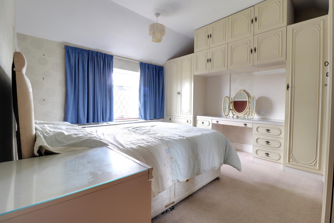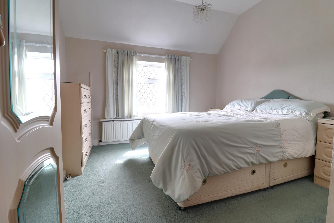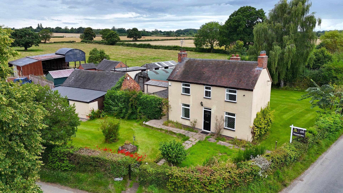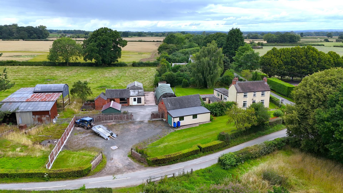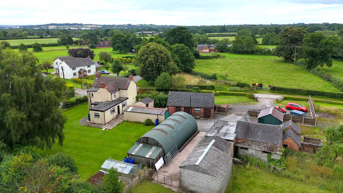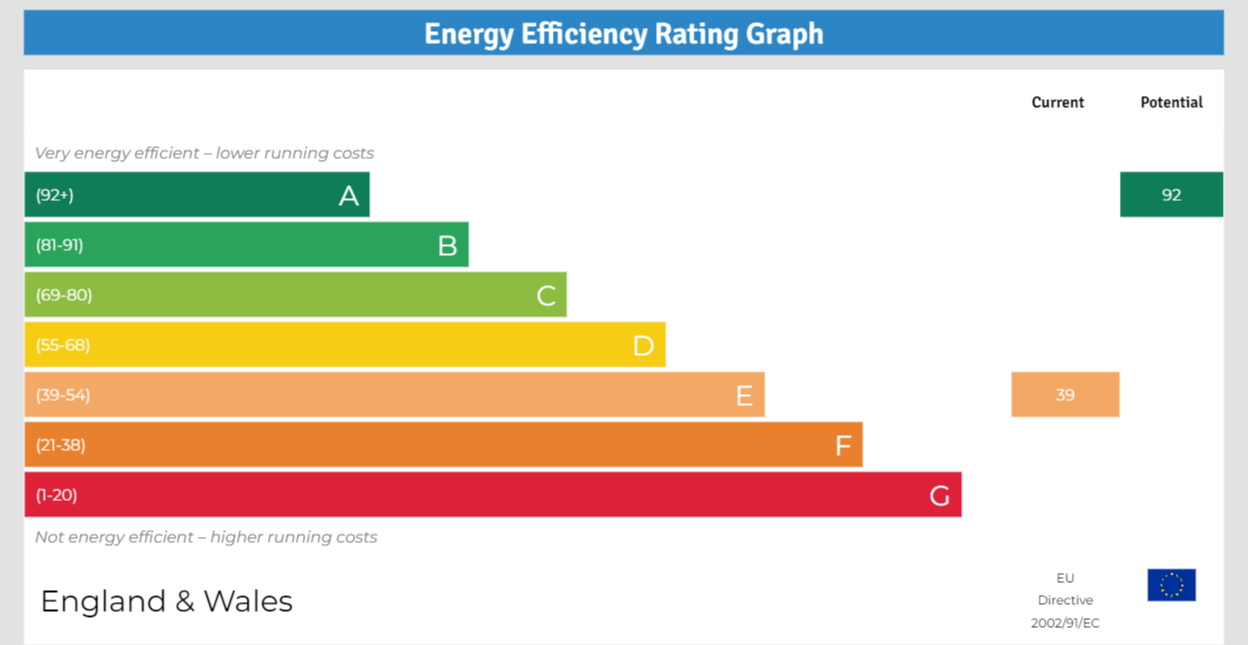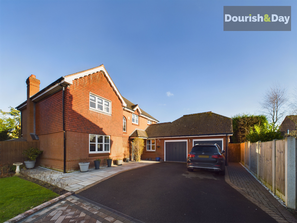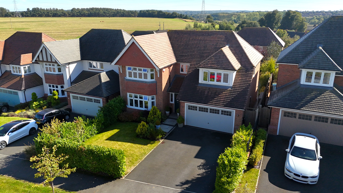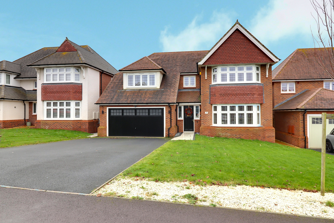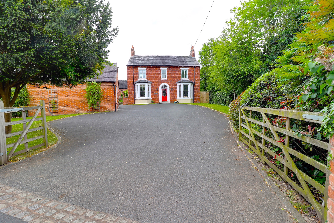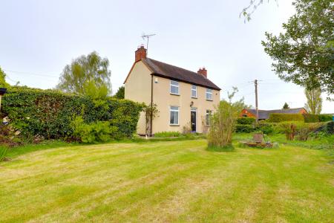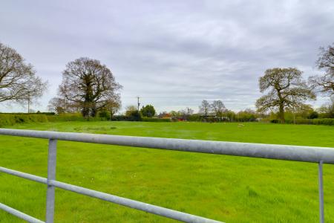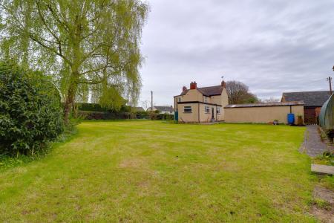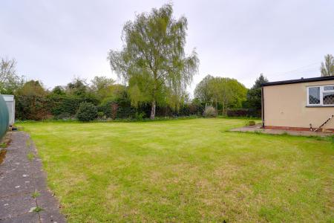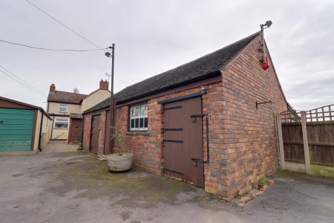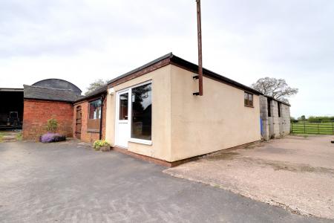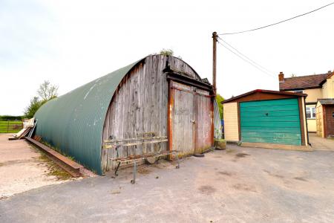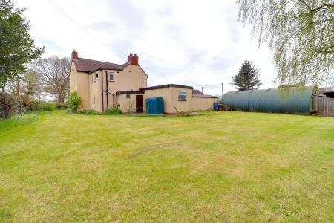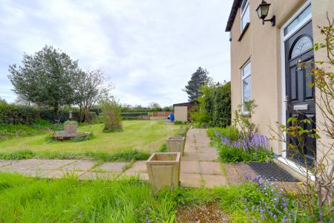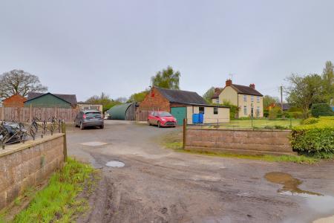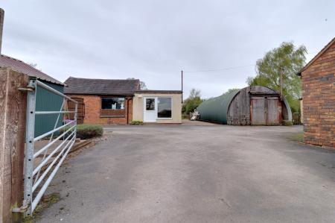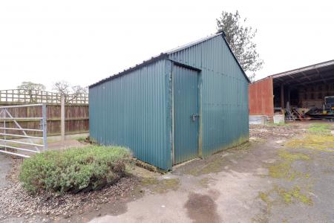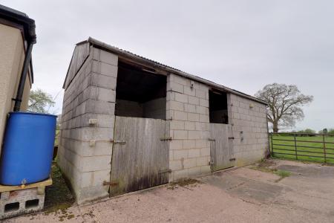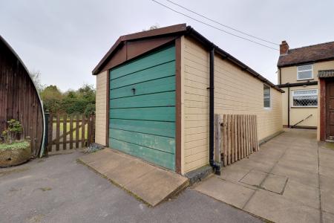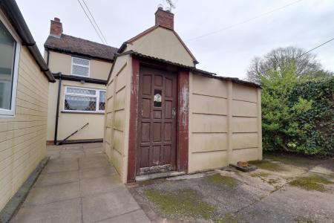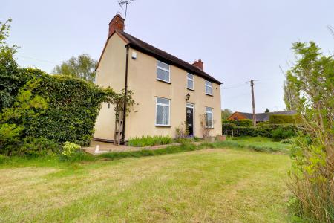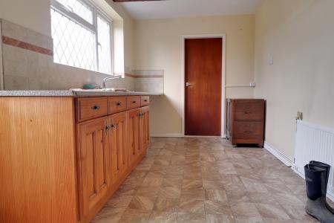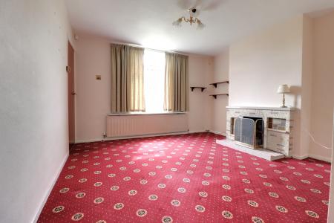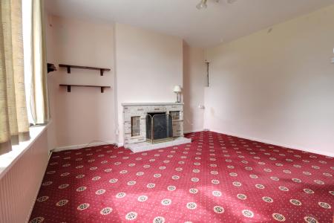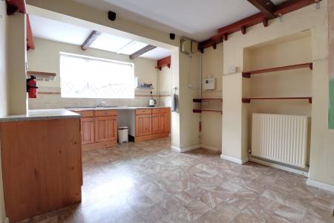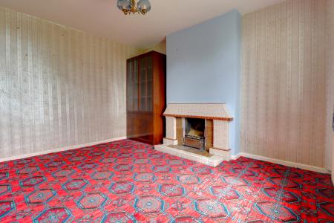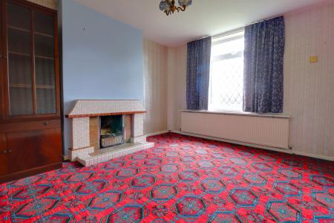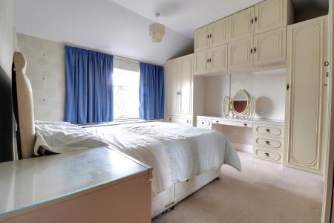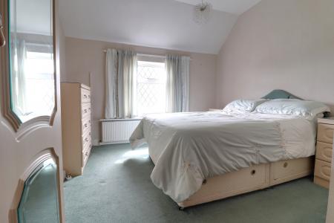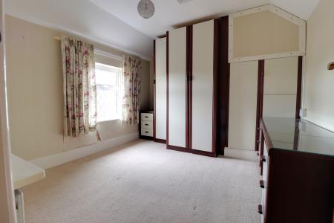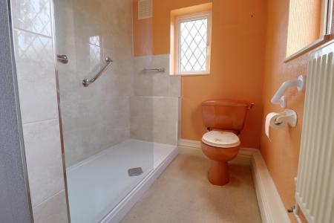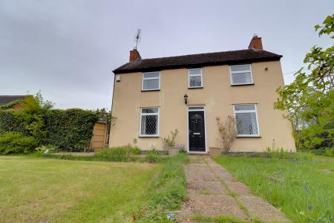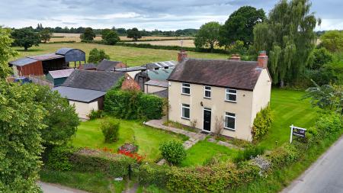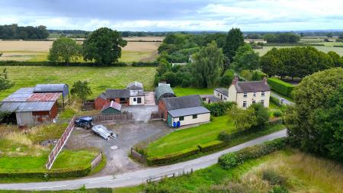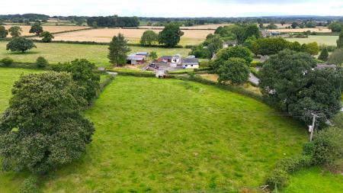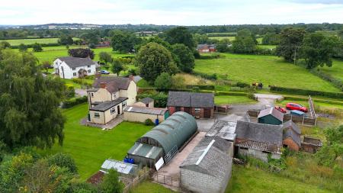- Detached Double Fronted Property, 3 Bedrooms
- Large Private Garden & 1.15 Acre Paddock
- A Variety Of Large Outbuildings With Excellent Potential
- Easy Access Into Stafford Town Centre
- Desirable Yet Convenient Rural Location
- Offered With No Onward Chain
3 Bedroom House for sale in Stafford
Call us 9AM - 9PM -7 days a week, 365 days a year!
It's all about the potential and this double fronted farmhouse has it in droves! situated in a beautiful rural location on a substantial plot with yard and parking for many vehicles, in addition to this there are numerous outbuildings that would suite a variety of uses, for many years the previous owner ran a successful mower and garden equipment service centre.
Internally the properties accommodation comprises of an entrance hallway, living room, dining room, breakfast kitchen, walk in pantry, large utility room and guest W.C. To the first floor there are three double bedrooms and a shower room. This property offers a fantastic opportunity for the new owner to update and extend to a substantial family home (Subject To Planning Consent). This property is being offered with no onward chain.
Entrance Hallway
Accessed through a double glazed entrance door, and having stairs off, rising to the First Floor Landing & accommodation, and internal doors off, providing access to;
Sitting Room
12' 5'' x 12' 0'' (3.78m x 3.66m)
Having a fire surround with tiled inset housing an open fire grate, radiator, a double glazed window to the front elevation, and internal door to the kitchen & dining space.
Dining Room
9' 11'' x 10' 9'' (3.01m x 3.28m)
Having a tiled fire surround with tiled inset & hearth housing an open fire grate, radiator, and a double glazed window to the front elevation.
Kitchen
10' 2'' x 15' 7'' (3.10m x 4.76m) maximum width measurement
Comprising of fitted worktop with an inset double stainless steel sink/drainer with space & plumbing for appliances. The room also benefits from splashback tiling, feature timber beams, cupboard space, door to utility room & door to a spacious walk-in pantry,
Walk-in Pantry
10' 1'' x 5' 11'' (3.08m x 1.81m)
Comprising of wall mounted units, fitted worktop with matching base units, and a double glazed window to the side elevation.
Utility Room
13' 2'' x 7' 9'' (4.02m x 2.36m)
A substantial utility room having a radiator, worktop incorporating an inset stainless steel sink/drainer with mixer tap, base units, space & plumbing for appliances. In addition, there is a double glazed window & door to the side elevation & internal door to Guest WC.
Guest WC
Comprising of a wash hand basin set into top with mixer tap over & storage cupboard beneath, and a low-level WC. There is a radiator & double glazed window to the side elevation.
First Floor Landing
Having internal doors off to all bedrooms & bathroom.
Bedroom One
12' 3'' x 11' 0'' (3.73m x 3.36m)
A double bedroom, having a range of fitted bedroom furniture, door to storage area, radiator & double glazed window to the front elevation.
Bedroom Two
12' 4'' x 10' 8'' (3.75m x 3.26m)
A second double bedroom, having a fitted double wardrobe, radiator & double glazed window to the front elevation.
Bedroom Three
10' 1'' x 9' 6'' (3.08m x 2.90m)
Having a fitted double wardrobe, radiator & double glazed window to the side elevation.
Shower Room
9' 11'' x 5' 10'' (3.03m x 1.78m) maximum width measurement
Fitted with a double walk-in shower cubicle housing an electric shower, low-level WC & pedestal wash hand basin. There is radiator & splashback tiling, double glazed window to front elevation.
Outside
The property is approached via a double width driveway with gate which leads to a large parking space providing off-road parking for several vehicles, and a large lawned front garden bordered by mature trees & hedgerow. To the side is a further lawned garden area which leads to a substantial private rear garden, again laid mainly to lawn & bordered by matured plants, trees & shrubs. There is a garden store & greenhouse. A five-bar gate leads to a further parking area & numerous outbuildings. Adjacent to the property over the road is a further five-bar gate which leads to a 1.15 acre (approx.) paddock which is included in the sale of the property.
ID Checks
Once an offer is accepted on a property marketed by Dourish & Day estate agents we are required to complete ID verification checks on all buyers and to apply ongoing monitoring until the transaction ends. Whilst this is the responsibility of Dourish & Day we may use the services of MoveButler, to verify Clients’ identity. This is not a credit check and therefore will have no effect on your credit history. You agree for us to complete these checks, and the cost of these checks is £30.00 inc. VAT per buyer. This is paid in advance, when an offer is agreed and prior to a sales memorandum being issued. This charge is non-refundable.
Important Information
- This is a Freehold property.
Property Ref: EAXML15953_12167334
Similar Properties
Meadowbank Avenue, Weston, Staffordshire, ST18
5 Bedroom House | Asking Price £580,000
You can bank on this spacious detached family home to tick all the right boxes! Perfect for growing families looking to...
Audlem Road, Stafford, Staffordshire, ST18
5 Bedroom House | Asking Price £580,000
Prepare to be captivated by this stunning property from the Redrow Heritage range—a home so beautifully modernised it co...
Oberton Gardens, Stafford, Staffordshire
5 Bedroom House | Asking Price £570,000
Experience the pinnacle of family living in this stunning five-bedroom detached home from Redrow’s Heritage Collection....
The Woodlands, Rowley Park, Stafford
5 Bedroom House | Asking Price £585,000
A modern and beautifully presented five bedroom executive detached home located in the highly desirable & exclusive Rowl...
White Oaks, Wildwood, Stafford
5 Bedroom House | Asking Price £595,000
Are you searching for your forever home? Need a spacious property where the whole family can thrive? Look no further tha...
Newport Road, Gnosall, Stafford
5 Bedroom House | Asking Price £600,000
Some properties just have all the right ingredients, character, location, space and finish, this stunning five double be...

Dourish & Day (Stafford)
14 Salter Street, Stafford, Staffordshire, ST16 2JU
How much is your home worth?
Use our short form to request a valuation of your property.
Request a Valuation
