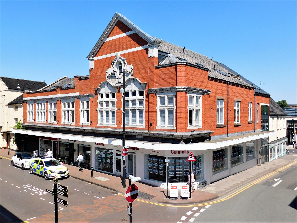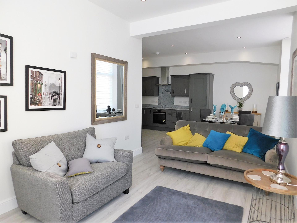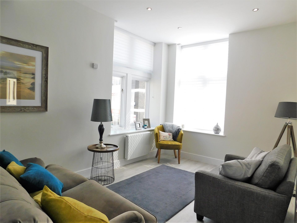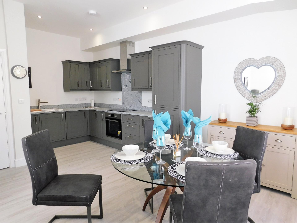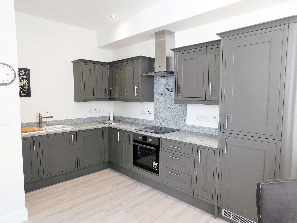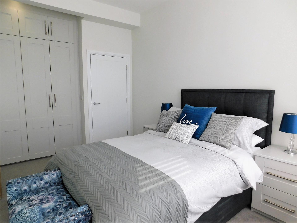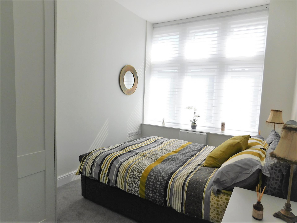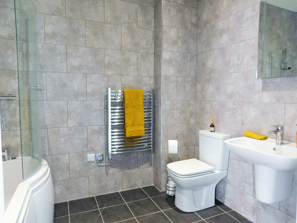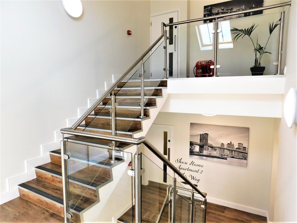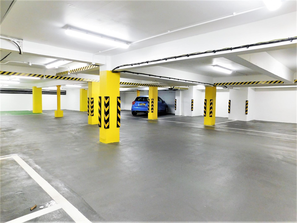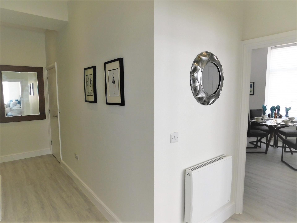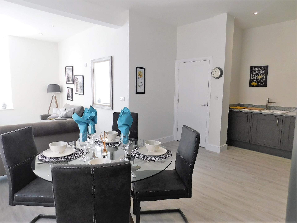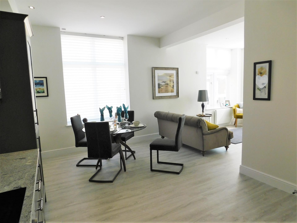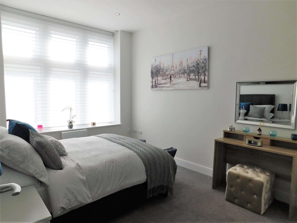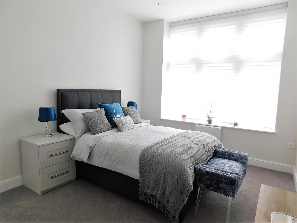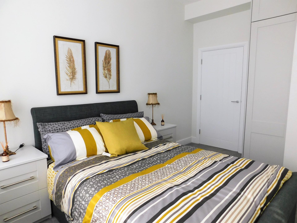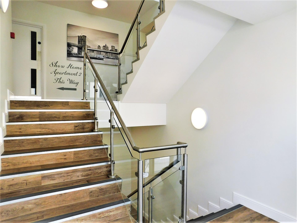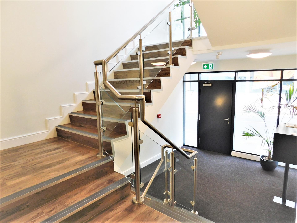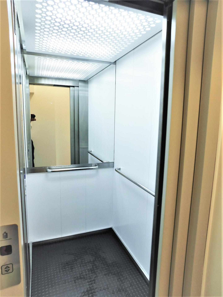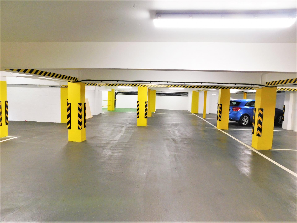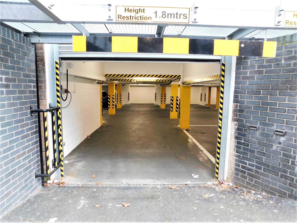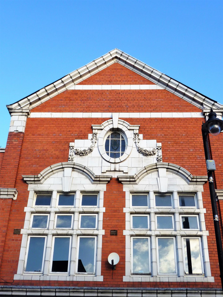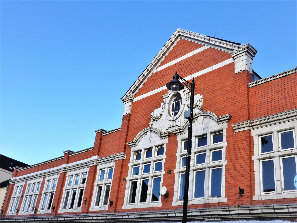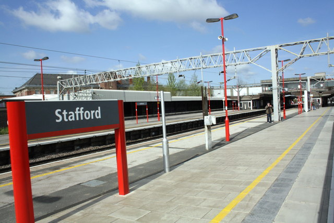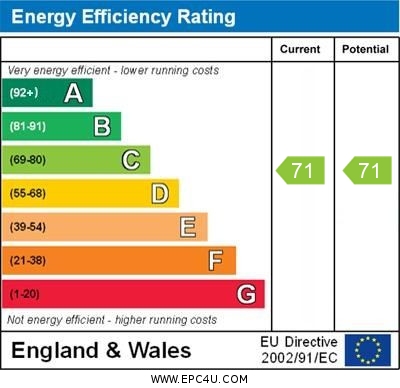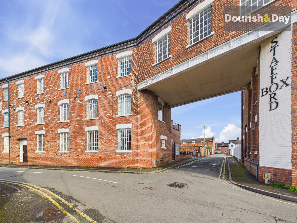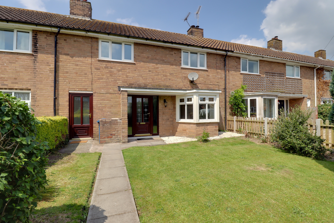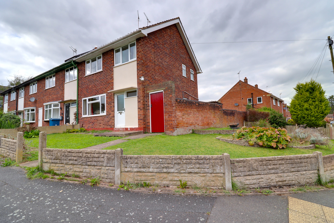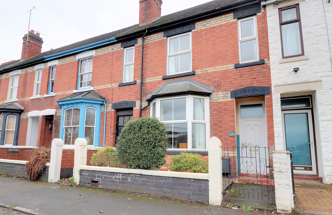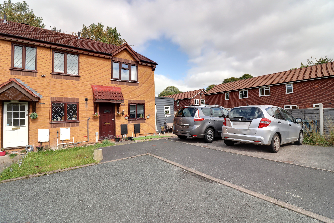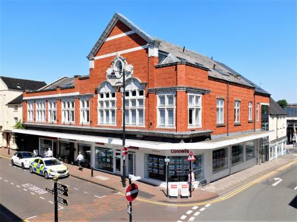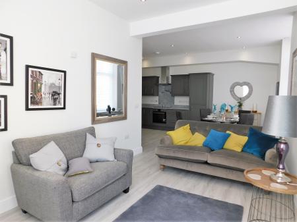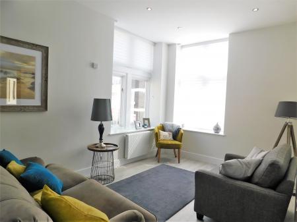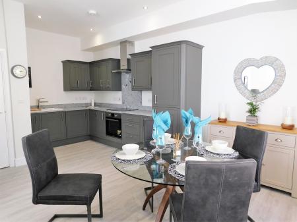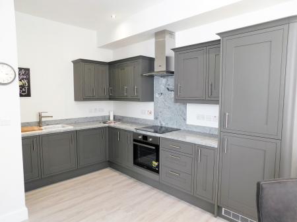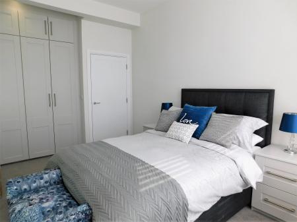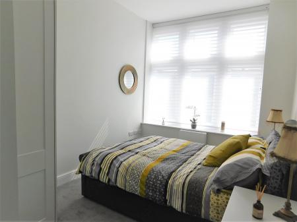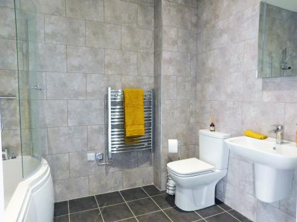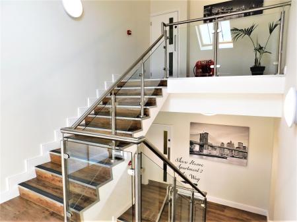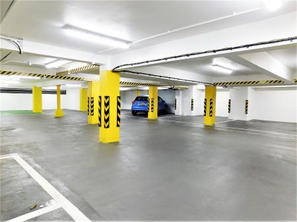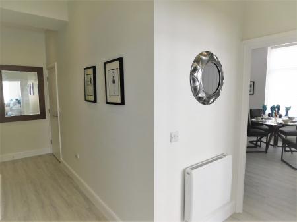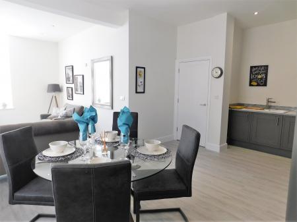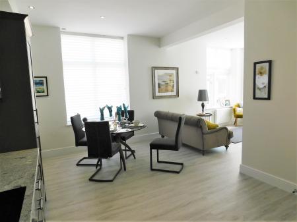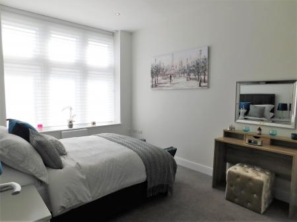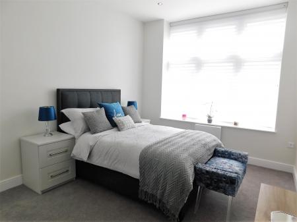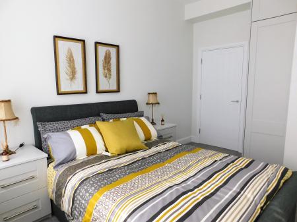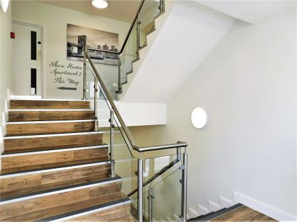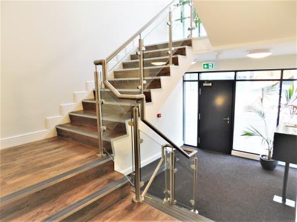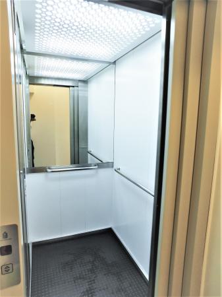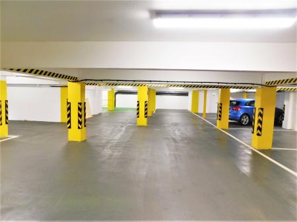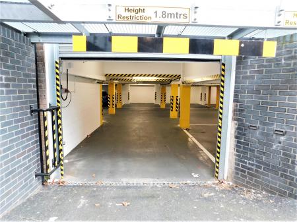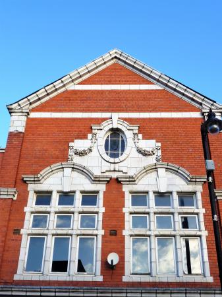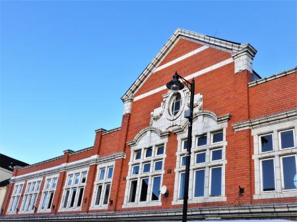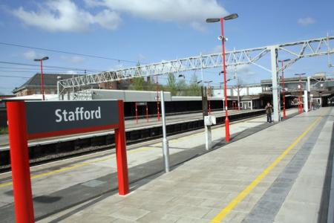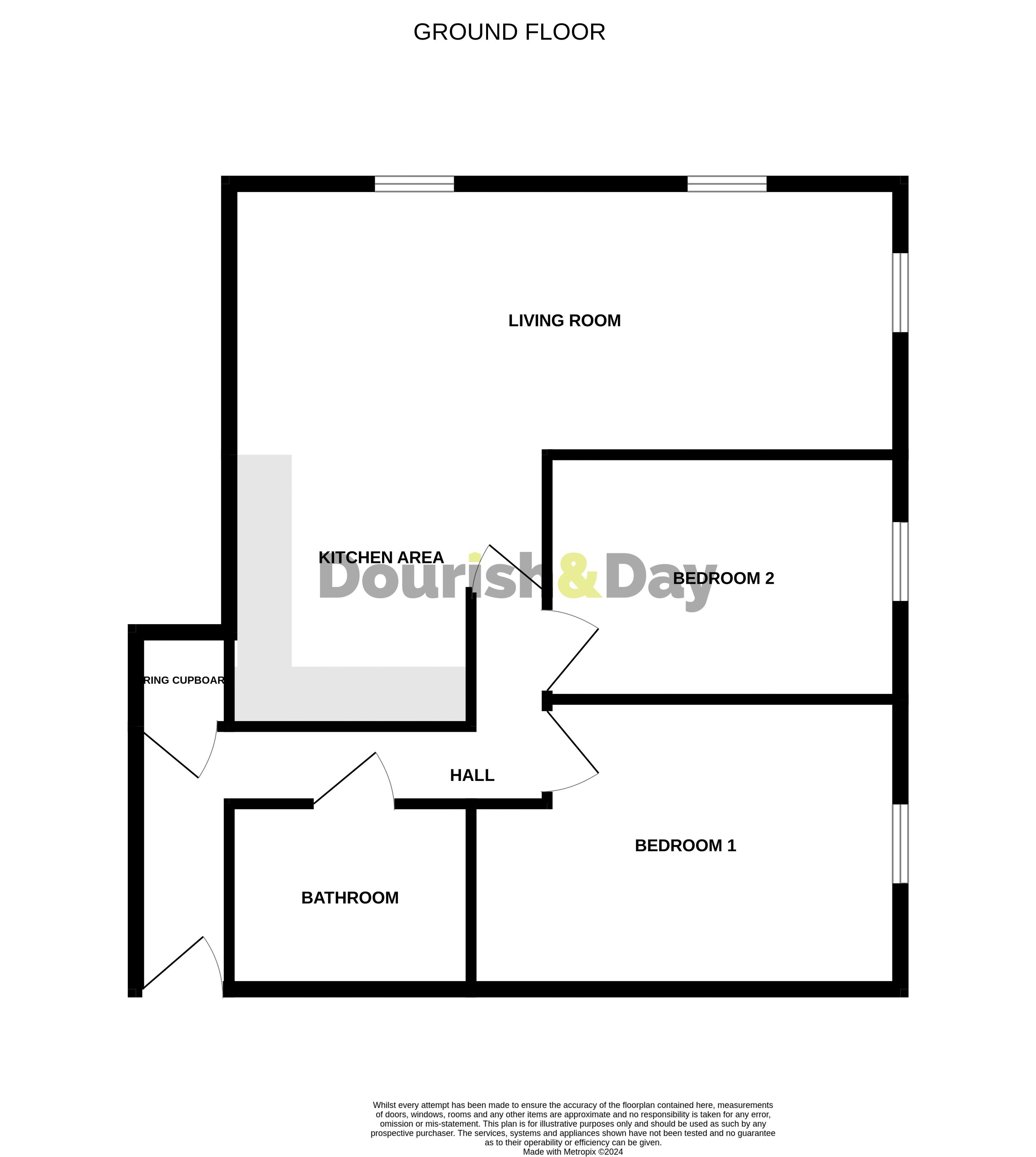- Two Bedroom Converted Apartment
- Stunning High Specification Finish
- Beautiful Bathroom & Open Plan Living Kitchen Diner
- Secure Underground Parking
- Lift Access To All Floors
- Luxury Town Centre Living
2 Bedroom Apartment for sale in Stafford
Luxury town centre living, with a lift to all floors and secure underground parking...there is no other development like this in town, so this really is a unique opportunity to have a totally different style of living! This stunning apartment offers spacious room proportions and is finished to an ultra high specification and sits in the heart of the vibrant town centre of Stafford, bursting with a comprehensive range of shops and amenities,close to the train station. The accommodation comprises a private entrance hall, two good sized bedrooms with built in wardrobes, a super stylish family bathroom and a large, bright, open plan family kitchen diner with solid granite work surfaces which provides a superb living & entertaining space. What's more, there is a lift providing access as well as the communal stairways, whilst the apartment even boasts an allocated parking space in the secure underground car park. This really is a luxurious property and offers a low maintenance lifestyle change, so book in a closer inspection today!
Secure Communal Entrance Hall
A light and spacious communal hall is located from Salter Street, with an intercom buzzer system to each of the apartments. The hall leads to all apartments with the staircase having chrome and glass rails. A LIFT provides access to all floors and a staircase leads to the basement which leads into the secure underground parking area. The Lift also descends to the basement.
Private Entrance Hallway
A door opens off the communal hallway to a private entrance hall, which is fitted with recessed ceiling spotlights and a wall mounted electric heater. A door opens to a useful and spacious airing cupboard/store.
Spectacular Open Plan Living/Kitchen/Diner
24' 8'' x 18' 6'' (7.51m x 5.64m)
This 'Show Stopper' of a living space provides the hub of the home and comprises:
Kitchen & Dining Area
18' 6'' x 11' 7'' (5.64m x 3.52m) (MAX)
The kitchen/diner is fitted with a high specification range of matching base cabinets and wall units, whilst a ceramic sink with a brushed stainless steel mixer tap is set into a solid white granite work surface with matching splash back. The kitchen has an integrated cooker, whilst a four ring electric hob is set into the work surface with a stainless steel extractor hood above, whilst there is also an integrated washing machine and fridge freezer. The room is finished with recessed ceiling spotlights and a wood effect flooring, whilst there is a wall mounted electric heater and a side facing double glazed window.
Living Area
13' 1'' x 9' 7'' (3.99m x 2.91m)
The living area opens up off the kitchen/diner and benefits from having a wood effect flooring, recessed ceiling spot lights and a wall mounted electric heater. This is a very naturally bright space with front and side facing double glazed windows, whilst there is also TV and telephone points.
Bedroom One (Master)
13' 4'' x 10' 4'' (4.07m x 3.15m)
Another very naturally bright room, this vast double bedroom benefits from having a large side facing double glazed window, recessed ceiling spotlights and a range of high specification built-in wardrobes. There is also a TV point and a wall mounted electric heater.
Bedroom Two
12' 7'' x 8' 10'' (3.84m x 2.69m) (MAX into robes)
A second good size double bedroom benefits from having a large side facing double glazed window, recessed ceiling spotlights and built-in wardrobes. There is also a wall mounted electric heater and TV point.
Bathroom
Another impeccably presented and spacious room, the bathroom is fitted with a contemporary white suite which includes a low level flush WC, half pedestal wash hand basin with chrome mixer tap and a P shape panelled bath with chrome mixer tap and shower over. There is also a wall mounted chrome heated towel rail sitting upon the fully tiled walls, whilst there is a tiled floor, recessed ceiling spotlights and an extractor fan.
Facilities
This first floor apartment benefits from having lift access to all floors and secure under ground parking, with an allocated parking space.
Secure Underground Parking
Accessed from North Walls, the secure underground parking is accessed through a fob system. The drive in-turn leads to an electric roller shutter door leading to the underground car park. An internal door leads to the staircase and lift which services the apartments.
ID Checks
Once an offer is accepted on a property marketed by Dourish & Day estate agents we are required to complete ID verification checks on all buyers and to apply ongoing monitoring until the transaction ends. Whilst this is the responsibility of Dourish & Day we may use the services of MoveButler, to verify Clients’ identity. This is not a credit check and therefore will have no effect on your credit history. You agree for us to complete these checks, and the cost of these checks is £30.00 inc. VAT per buyer. This is paid in advance, when an offer is agreed and prior to a sales memorandum being issued. This charge is non-refundable.
Important Information
- This is a Leasehold property.
Property Ref: EAXML15953_12409516
Similar Properties
Stafford Box, Shepherds Bush Street, Stafford
1 Bedroom Apartment | Asking Price £175,000
If Carlsberg designed Town Centre apartments, this would probably be their finest creation ! this super cool and substan...
Bramall Close, Seighford, Stafford
3 Bedroom House | Asking Price £175,000
Don't let this amazing opportunity pass you by! Located in the highly desirable village of Seighford, this home is just...
Dryden Crescent, Highfields, Stafford
3 Bedroom End of Terrace House | Asking Price £175,000
Calling all first-time buyers and property investors! Looking for a home where you can unleash your creativity? Look no...
Corporation Street, Stafford, Staffordshire
3 Bedroom House | Asking Price £180,000
If your looking for a beautifully presented and spacious three bedroom late Victorian bay fronted home, close to Staffor...
Sharnbrook Grove, Wildwood, Stafford
3 Bedroom House | Asking Price £180,000
Buyers go wild over houses at Wildwood and in this case, we are not surprised as this beautifully presented home ticks...
Aldrin Close, Beaconside, Stafford, ST16
2 Bedroom End of Terrace House | Asking Price £180,000
This property is sure to create a real ‘buzz’—located in a highly sought-after area and offered at a competitive price....

Dourish & Day (Stafford)
14 Salter Street, Stafford, Staffordshire, ST16 2JU
How much is your home worth?
Use our short form to request a valuation of your property.
Request a Valuation
