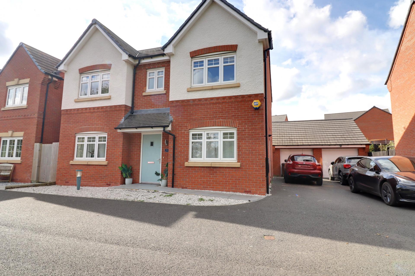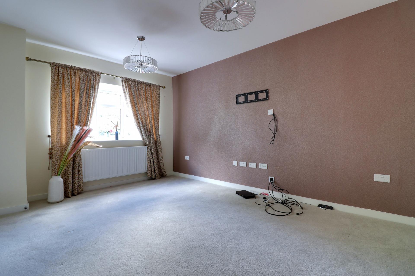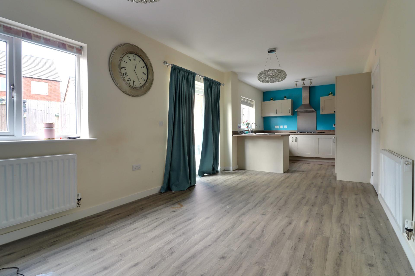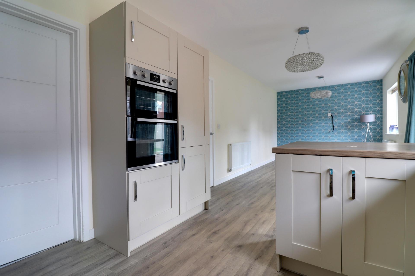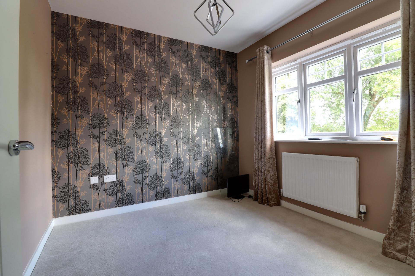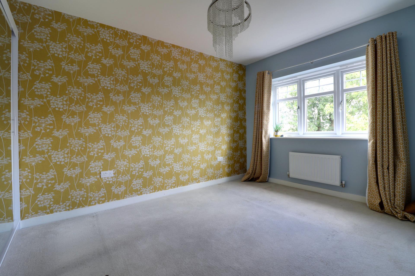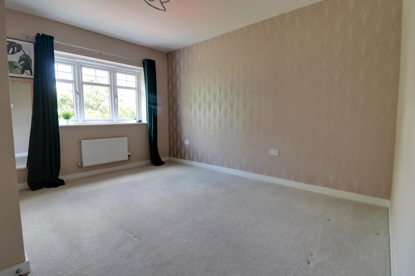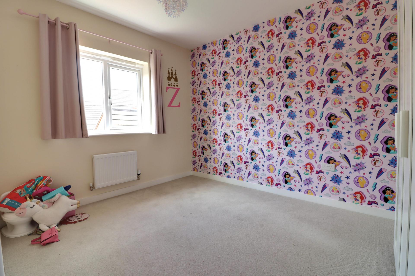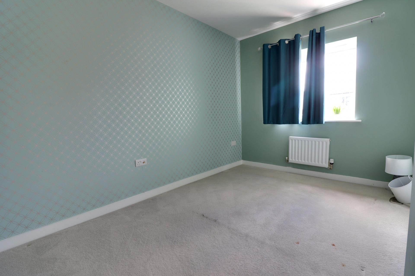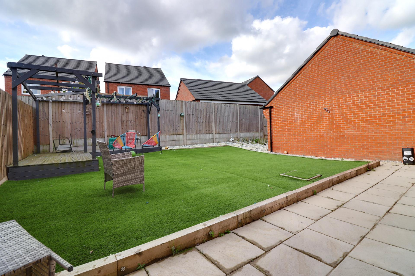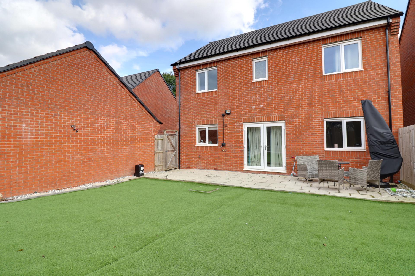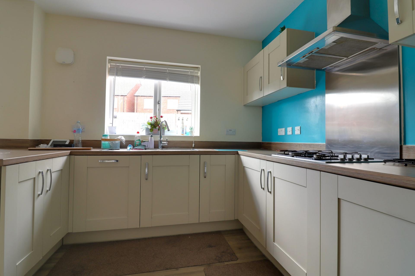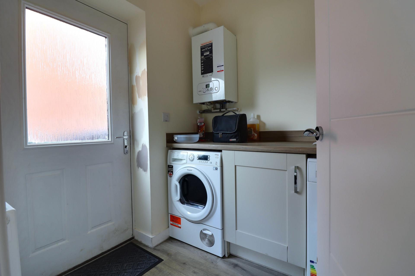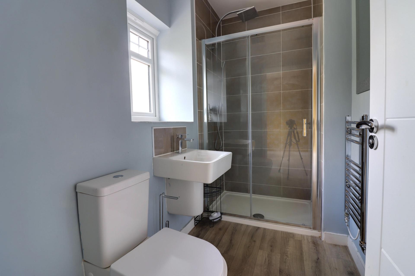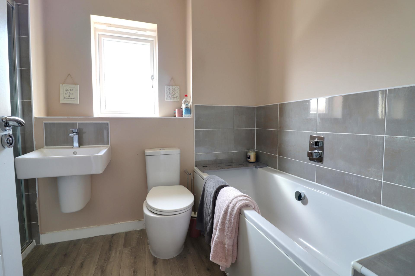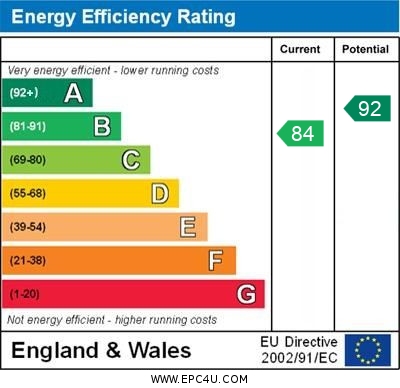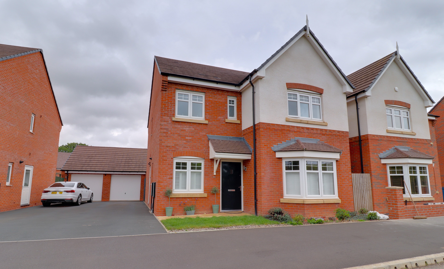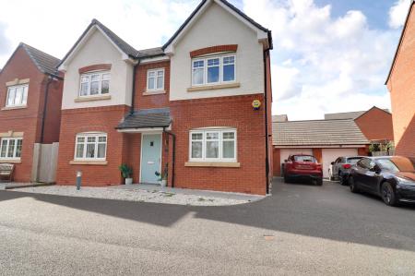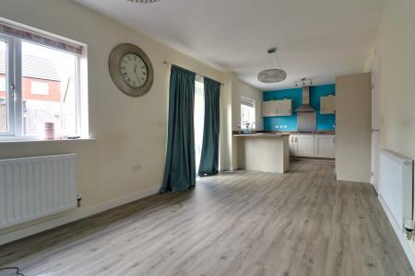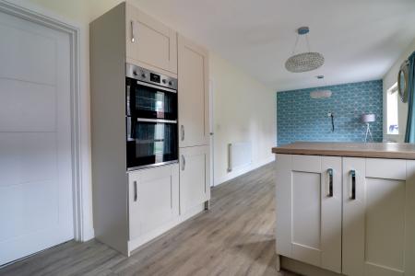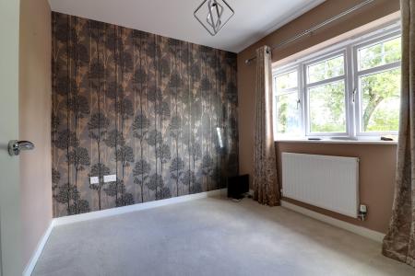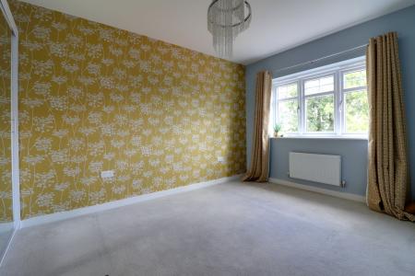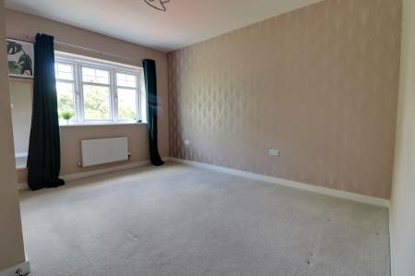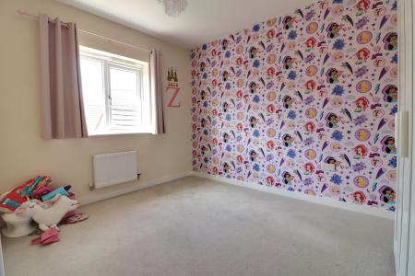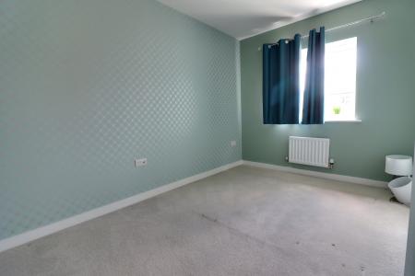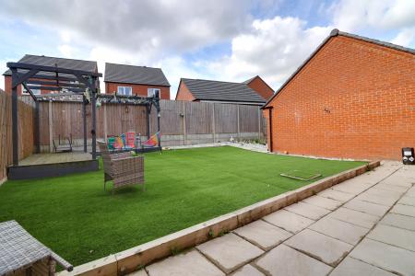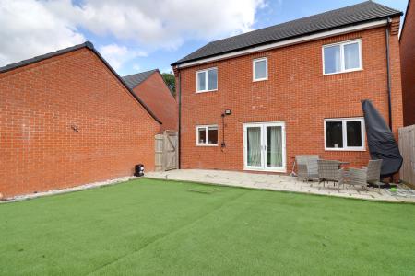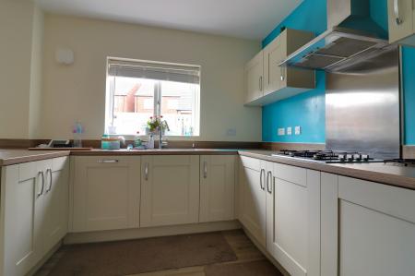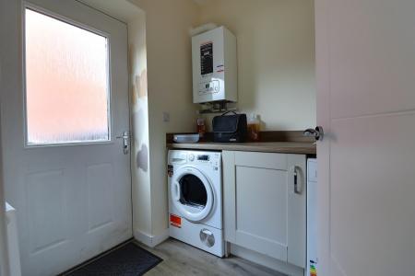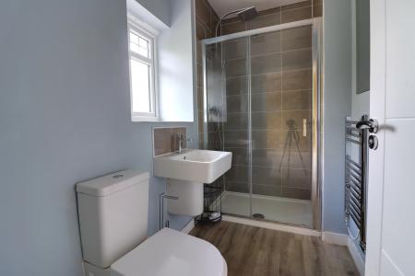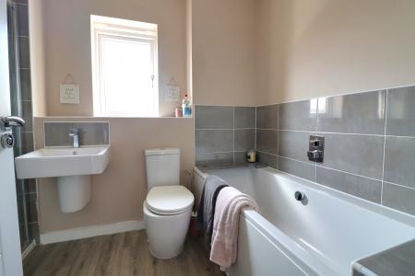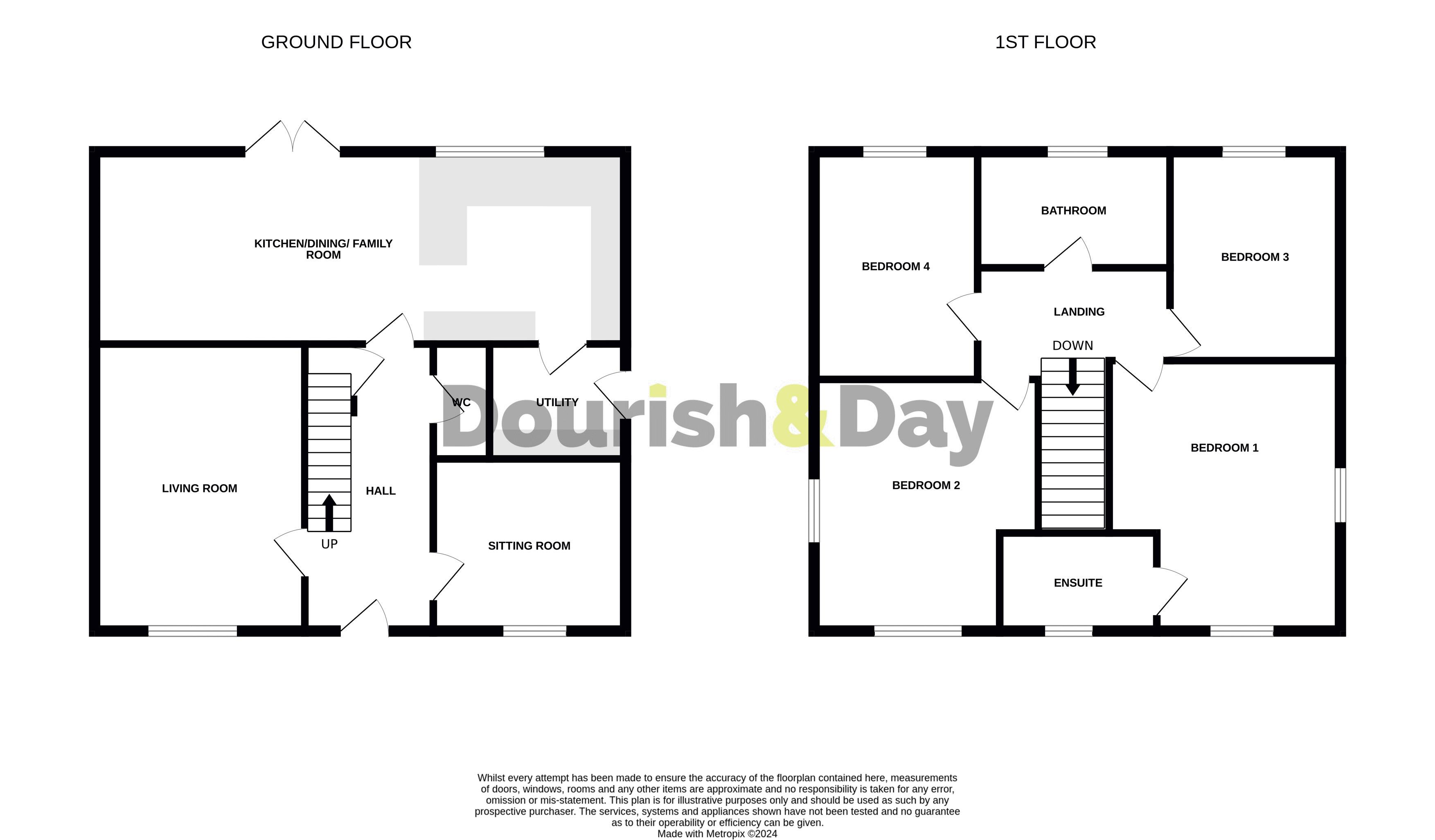- Stunning Four Bedroom Detached House
- Spacious Fitted Dining Kitchen & Utility Room
- Good Sized Living Room & Sitting Room
- En-Suite, Family Bathroom & Guest WC
- Superb Private Low Maintenance Rear Garden
- Single Garage, Driveway & No Onward Chain
4 Bedroom House for sale in Stafford
Call us 9AM - 9PM -7 days a week, 365 days a year!
Don’t let this one pass you by! This stunning, modern four-bedroom detached family home is bound to impress from the moment you step inside. The spacious interior boasts an entrance hallway, a guest WC, a bright and airy lounge, a cosy sitting room, and a beautifully fitted dining kitchen/family room with French doors leading out to the private rear garden. There’s also a convenient utility room. Upstairs, you’ll find four generously sized bedrooms, including a master with an en-suite shower room, along with a family bathroom. Outside, the property continues to delight with a low-maintenance rear garden featuring a large, covered seating area—perfect for entertaining. A driveway provides ample off-road parking, along with a single garage. Located close to Stafford Town Centre, which offers a wide range of shops, amenities, and a mainline train station, this property also benefits from No Onward Chain. If you’re searching for your forever family home, don’t miss out—call us today to arrange your viewing appointment!
Entrance Hall
Accessed through a double glazed composite door having an understairs storage cupboard and stairs leading up to the first floor landing.
Guest WC
6' 0'' x 2' 11'' (1.82m x 0.90m)
Having a white suite comprising of a pedestal wash hand basin with chrome mixer tap and close coupled WC. Wood effect flooring and radiator.
Living Room
15' 1'' x 11' 0'' (4.61m x 3.36m)
A good sized living room having a radiator and double glazed window to the front elevation.
Sitting Room
9' 0'' x 9' 4'' (2.74m x 2.84m)
A versatile room having a radiator and double glazed window to the front elevation.
Kitchen/Diner
10' 0'' x 27' 8'' (3.06m x 8.44m)
Having a range of matching base and eye level units with fitted work surfaces and an inset stainless steel one and a half bowl sink unit with chrome mixer tap. Range of built-in cooking appliances including a double oven with four ring gas hob and cooker hood over, additional integrated appliances including a dishwasher and fridge freezer. Wood effect laminate flooring, two radiators, double glazed window to the rear elevation and double glazed double doors leading to the rear elevation.
Utility Room
6' 0'' x 6' 1'' (1.84m x 1.85m)
Having base units with fitted countertops with undercounter space for plumbed appliances, radiator, wall mounted gas central heating boiler, wood effect flooring and double glazed composite door to the side elevation.
First Floor Landing
Having access to loft space and an airing cupboard with shelving.
Bedroom One
14' 1'' x 12' 10'' (4.30m x 3.90m)
A spacious double bedroom having a radiator and double glazed window to the front elevation.
En-suite
4' 6'' x 8' 5'' (1.37m x 2.57m)
Having a white suite comprising of a walk in mains fed shower set into a cubicle with glazed shower screen, half pedestal wash basin with chrome mixer tap and close coupled WC. Chrome towel radiator, wood effect flooring and double glazed window to the front elevation.
Bedroom Two
13' 2'' x 11' 6'' (4.02m x 3.51m)
A second double bedroom having a storage cupboard over the stairs, radiator and double glazed window to the front elevation.
Bedroom Three
11' 6'' x 8' 11'' (3.51m x 2.73m)
A third double bedroom having a radiator and double glazed window to the rear elevation.
Bedroom Four
12' 6'' x 8' 8'' (3.82m x 2.64m)
A fourth double bedroom having a radiator and double glazed window to the rear elevation.
Bathroom
6' 2'' x 9' 6'' (1.88m x 2.90m)
Having a white suite comprising of a panel bath with chrome mixer tap built into the wall, separate mains fed shower set into a cubicle with glazed shower screen, half pedestal wash basin with chrome mixer tap and close coupled WC. Tiled walls, wood effect flooring, chrome towel radiator and double glazed window to the rear elevation.
Outside - Front
Having a driveway providing off road parking for two vehicles and giving access to a single garage, decorative front gravelled area gives access to the main entrance door and a rear wooden gate that leads to the rear elevation.
Outside - Rear
Enclosed by wooden fence panelling having a paved seating area leading onto a low maintenance Astro turf lawned garden with raised deck seating area and gravelled border.
Garage
Having an up and over door.
ID Checks
Once an offer is accepted on a property marketed by Dourish & Day estate agents we are required to complete ID verification checks on all buyers and to apply ongoing monitoring until the transaction ends. Whilst this is the responsibility of Dourish & Day we may use the services of MoveButler, to verify Clients’ identity. This is not a credit check and therefore will have no effect on your credit history. You agree for us to complete these checks, and the cost of these checks is £30.00 inc. VAT per buyer. This is paid in advance, when an offer is agreed and prior to a sales memorandum being issued. This charge is non-refundable.
Important Information
- This is a Freehold property.
Property Ref: EAXML15953_12506832
Similar Properties
Manor Green, Burton Manor, Stafford
2 Bedroom Bungalow | £415,000
You will feel like the Lord of the manor with this impressively presented and fully refurbished detached bungalow, set i...
Winton Vale, St. Marys Gate, Stafford
4 Bedroom House | Asking Price £415,000
If you're in the market for a spacious four-bedroom detached family home on a newly built estate, look no further—we hav...
4 Bedroom House | Asking Price £410,000
If you're looking for a new build, four bedroom detached house with a rural aspect to the front, nearby schooling and su...
Brean Road, Hillcroft Park, Stafford ST17
4 Bedroom House | Asking Price £420,000
This superb extended detached home might be just what you're looking for, and it offers excellent value for the asking p...
Meadowsweet Avenue, Beaconside, Stafford
4 Bedroom House | Asking Price £424,000
Introducing The Kirkdale, This beautiful new build located on the new David Wilson Home Development. This beautiful new...
Swansmoor Drive, Hixon, Stafford
4 Bedroom House | Asking Price £424,950
Presenting this well-maintained family home in the highly desirable Hixon residential estate. Nestled in the quaint vill...

Dourish & Day (Stafford)
14 Salter Street, Stafford, Staffordshire, ST16 2JU
How much is your home worth?
Use our short form to request a valuation of your property.
Request a Valuation
