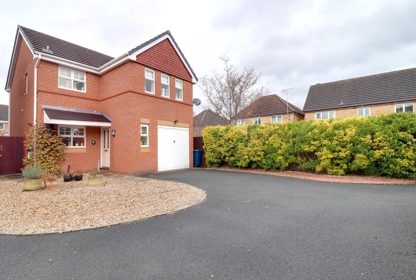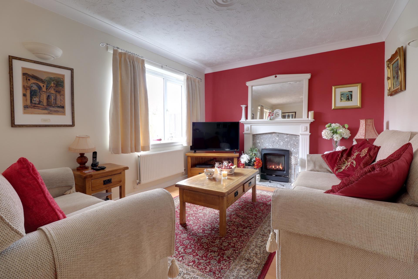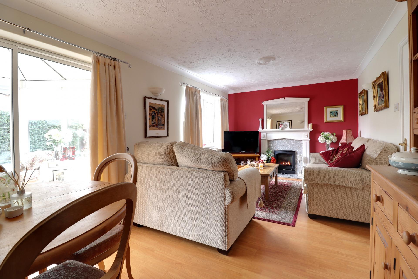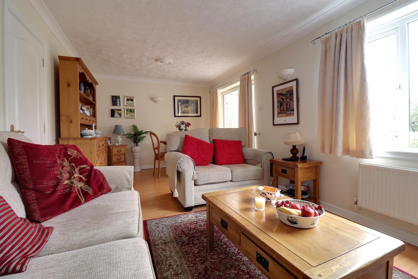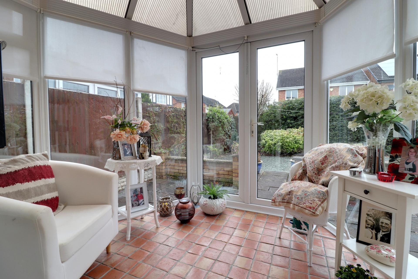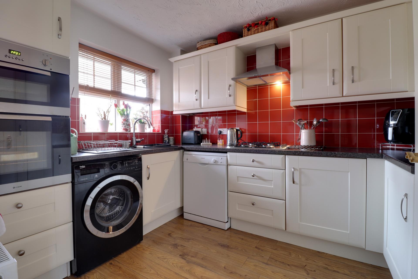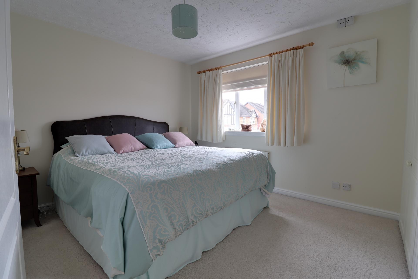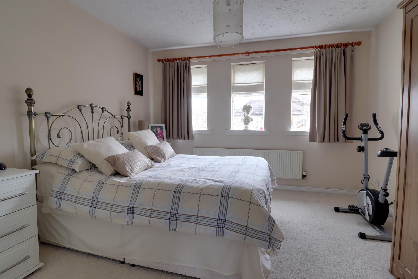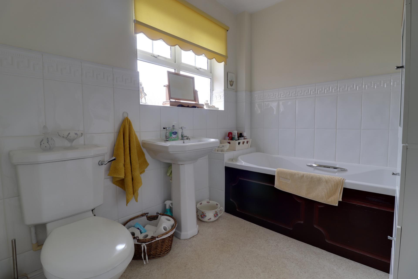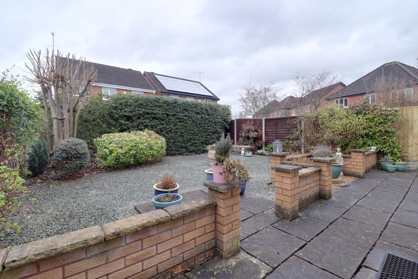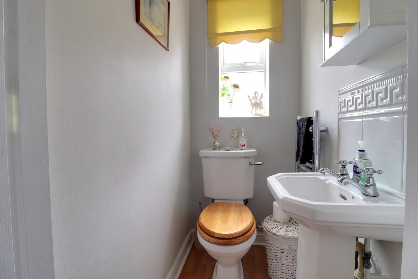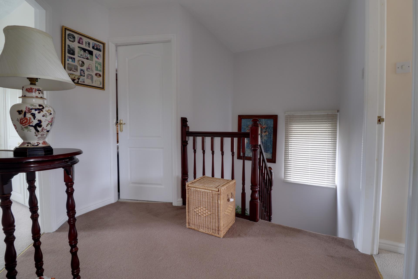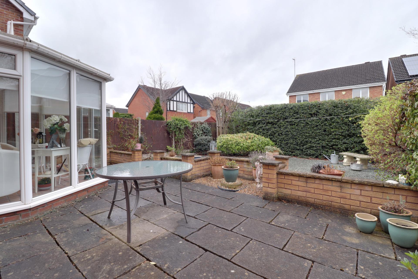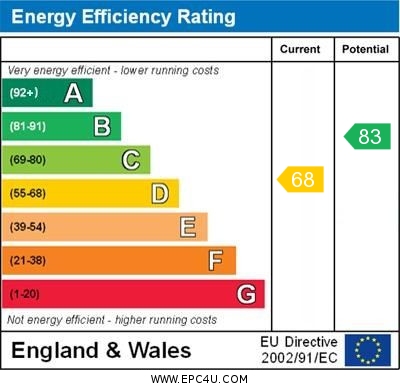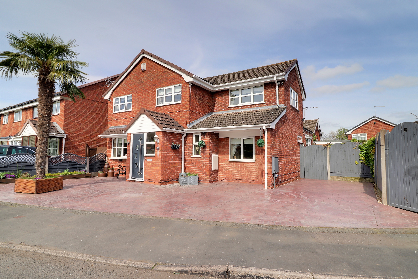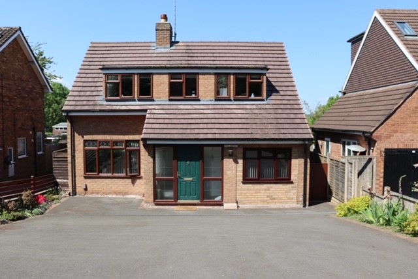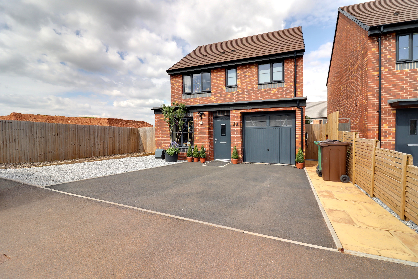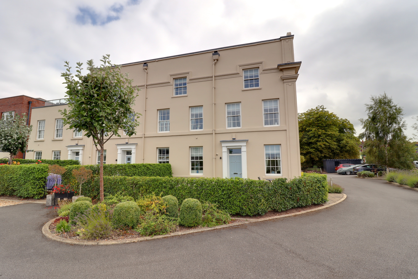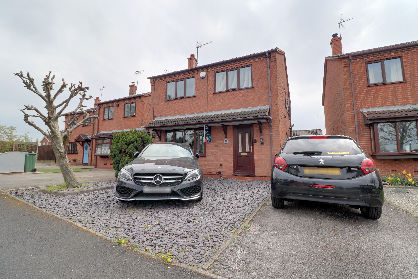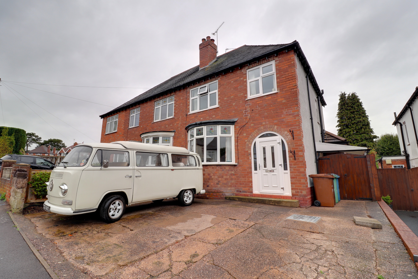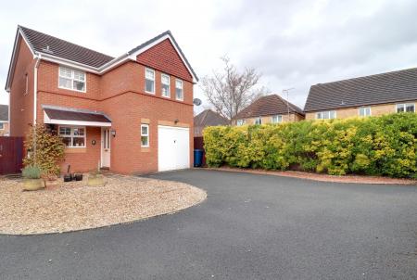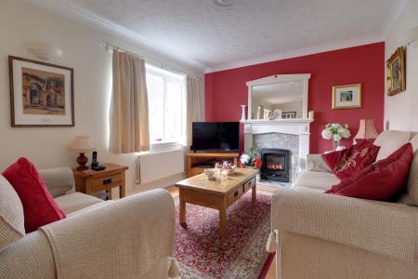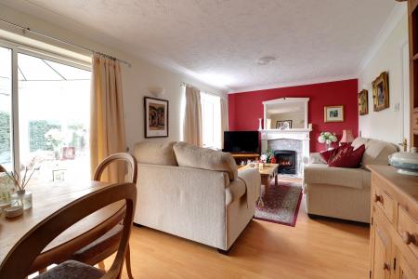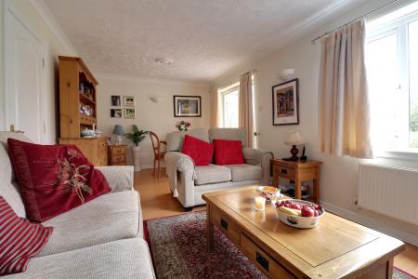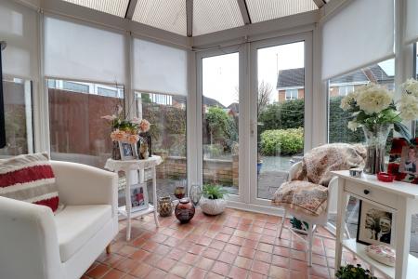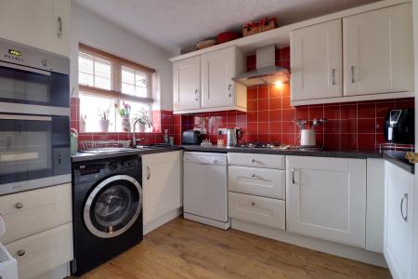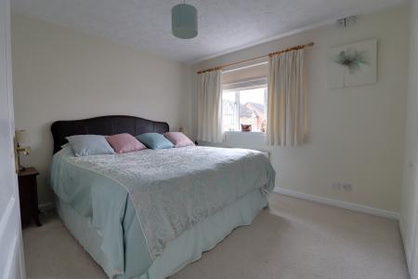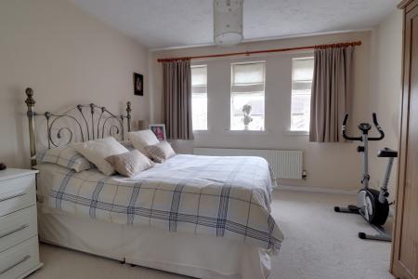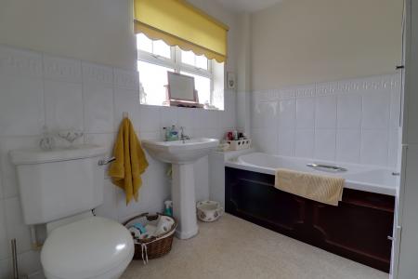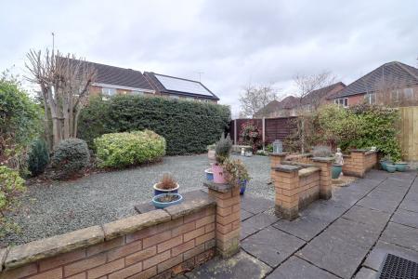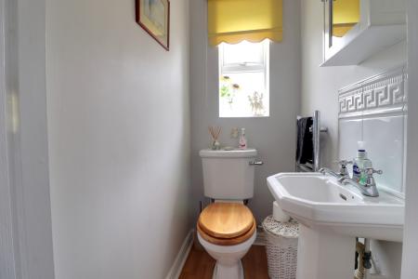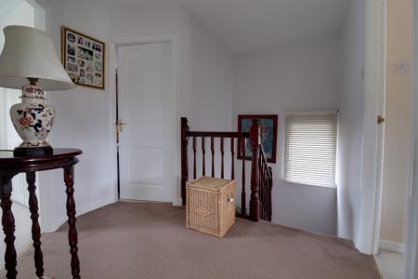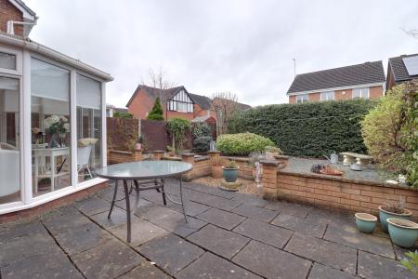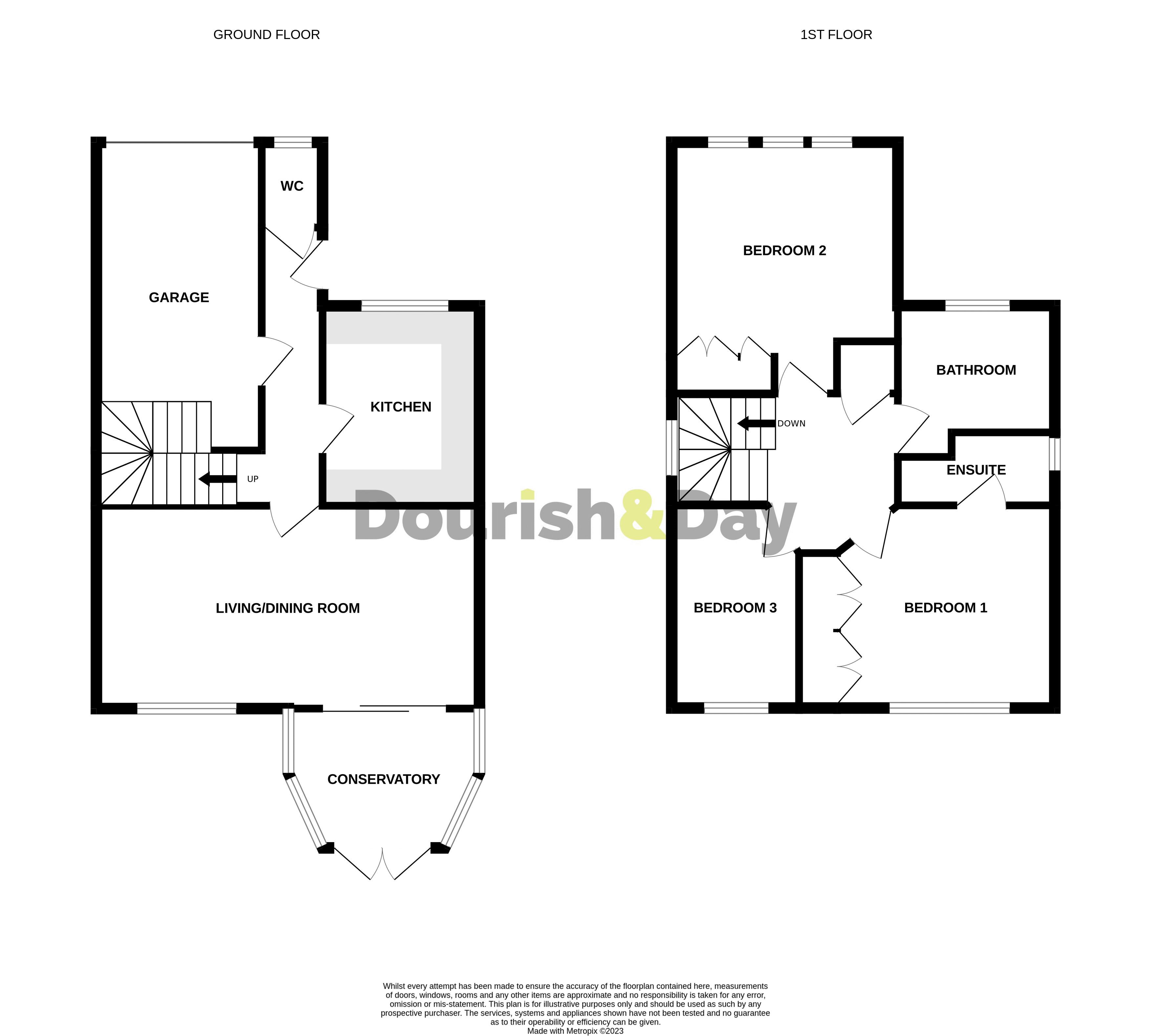- Wonderful Detached Family Home
- Large Lounge/Dining Room, Kitchen & Conservatory
- Three Well proportioned Bedrooms
- Family Bathroom, En-Suite & Guest Wc
- Driveway, Garage & Rear Garden
- Close To Amenities & Town Centre
3 Bedroom House for sale in Stafford
Call us 9AM - 9PM -7 days a week, 365 days a year!
HELLO NEW HOME!!.. Prepare to fall head over feels for this beautiful three-bedroom family home that has been kept to a superb standard throughout. Boasting a wonderful interior layout, this detached property is one you will love adding your own stamp to and features a range of terrific features you must see for yourself! The location is also terrific, being within close proximity to central Stafford and only a short distance away from great shops and amenities. Offering internal accommodation comprising of an entrance hallway, guest WC, large living/dining room, conservatory and a kitchen all on the ground floor. Heading upstairs you will find the family bathroom and the three well-proportioned bedrooms with the master bedroom boasting its very own en-suite shower room. Externally the home occupies a wonderful plot with plenty of parking a single garage and an easy to maintain enclosed rear garden.
HELLO NEW HOME!!.. Prepare to fall head over feels for this beautiful three-bedroom family home that has been kept to a superb standard throughout. Boasting a wonderful interior layout, this detached property is one you will love adding your own stamp to and features a range of terrific features you must see for yourself! The location is also terrific, being within close proximity to central Stafford and only a short distance away from great shops and amenities. Offering internal accommodation comprising of an entrance hallway, guest WC, large living/dining room, conservatory and a kitchen all on the ground floor. Heading upstairs you will find the family bathroom and the three well-proportioned bedrooms with the master bedroom boasting its very own en-suite shower room. Externally the home occupies a wonderful plot with plenty of parking a single garage and an easy to maintain enclosed rear garden.
Entrance Hallway
Being accessed through a double glazed entrance door and having wood effect flooring, radiator, stairs leading to the first landing and internal door to garage.
Guest WC
4' 4'' x 3' 1'' (1.33m x 0.94m)
Having a suite comprising of pedestal wash hand basin and low level WC. Chrome towel radiator, wood effect flooring and double glazed window to the front elevation.
Lounge / Dining Room
10' 4'' x 19' 10'' (3.15m x 6.04m)
A bright spacious reception room having a living flame gas fire set within an elegant, decorative surround. Wood effect flooring, two radiator and double glazed window to the rear elevation. A double glazed sliding patio door leads to:
Conservatory
7' 1'' x 9' 10'' (2.16m x 2.99m)
A double glazed conservatory having a tiled floor and double doors giving views and access to the rear garden.
Kitchen
10' 2'' x 8' 0'' (3.11m x 2.44m)
Having a range of matching units extending to base and eye level and fitted work surfaces having an inset one and a half bowl sink unit with chrome mixer tap. Range of built-in appliances including a double oven, four ring gas hob with cooker hood over. Space for further appliances, wood effect flooring, radiator and double glazed window to the front elevation.
First Floor Landing
Having access to loft space, airing cupboard and double glazed window to the side elevation.
Bedroom One
10' 6'' x 11' 1'' (3.20m x 3.38m)
A good sized main bedroom having built-in wardrobes, radiator and double glazed window to the rear elevation.
En-suite Shower Room (Bedroom One)
3' 9'' x 8' 0'' max (1.15m x 2.43m max)
Having a fitted suite comprising of a shower cubicle with mains mixer shower, pedestal wash basin and low level WC. Electric shaver point, wood effect flooring, chrome towel radiator and double glazed window to the side elevation.
Bedroom Two
12' 10'' max x 11' 5'' (3.92m max x 3.49m)
A second double bedroom having built-in wardrobes, radiator and three double glazed windows to the front elevation.
Bedroom Three
10' 7'' x 6' 6'' (3.23m x 1.98m)
Having a radiator and double glazed window to the rear elevation.
Family Bathroom
6' 2'' x 8' 0'' (1.88m x 2.43m)
Having a suite comprising of a panelled bath, pedestal wash basin and low level WC. Radiator and double glazed window to the front elevation.
Outside Front
The property has a level private frontage which includes an ornamental gravelled front garden (can be used as additional parking area) and a tarmac driveway which provides off road parking and leads to:
Garage
16' 4'' x 7' 10'' (4.98m x 2.39m)
Having an up and over door to the front, power, lighting and internal door to the hall.
Outside Rear
The garden has been designed with low maintenance in mind which includes a paved patio seating area which leads onto a gravelled garden with shrub beds. There is gated side access leading to the front of the property.
Important Information
- This is a Freehold property.
Property Ref: EAXML15953_11914630
Similar Properties
4 Bedroom House | Asking Price £290,000
This home has been designed with around a growing family and now that the current family have flown the nest it's time t...
Weston Road, Stafford, Staffordshire
3 Bedroom House | Asking Price £290,000
You might feel like Billy the Kid when you’ve dualled off all of the other buyers to secure this beautiful Home! Situate...
Martin Drive, Burley Fields Stafford
3 Bedroom House | Offers Over £290,000
It's time to showcase your strength and seize the opportunity with this remarkable, recently constructed three-bedroom d...
Green Hall, Lichfield Road, Stafford
2 Bedroom Townhouse | Offers in region of £294,000
Own this exquisite two-bedroom mews house within the exclusive gated community of Green Hall, a Grade II listed Georgian...
Wootton Drive, Creswell Manor Farm, Stafford, Staffordshire
4 Bedroom House | Asking Price £295,000
Home is where the heart is...and your heart will most definitely be in this particular property, which is presented to a...
Highfield Grove, Stafford, Staffordshire
3 Bedroom House | Asking Price £295,000
Some properties just have all the right ingredients! This stunning and spacious 1930's semi-detached property will leave...

Dourish & Day (Stafford)
14 Salter Street, Stafford, Staffordshire, ST16 2JU
How much is your home worth?
Use our short form to request a valuation of your property.
Request a Valuation
