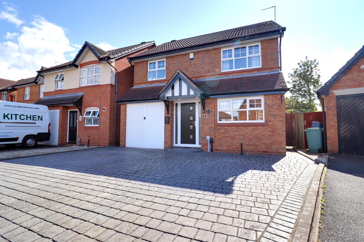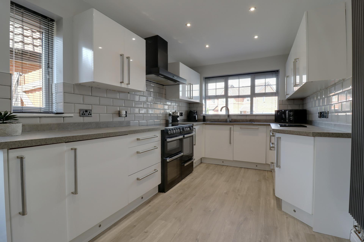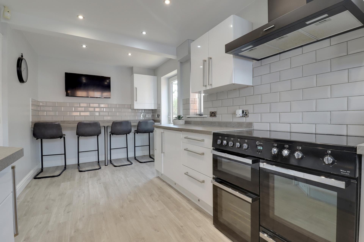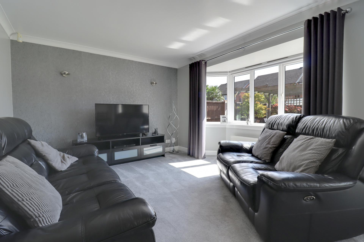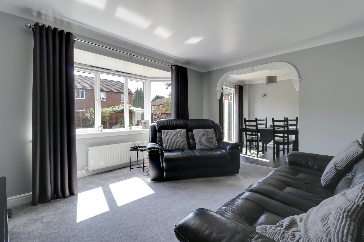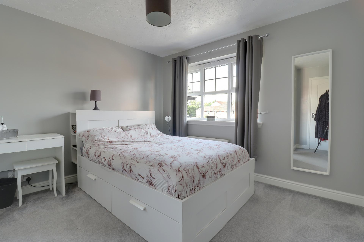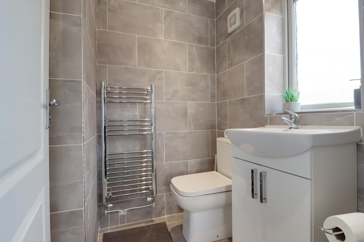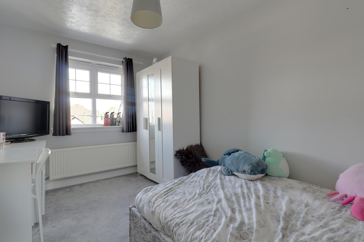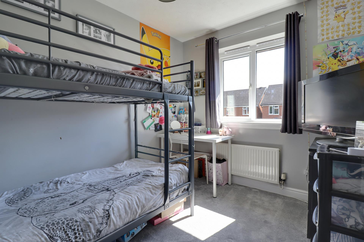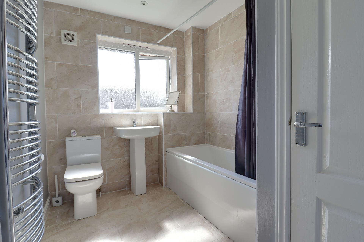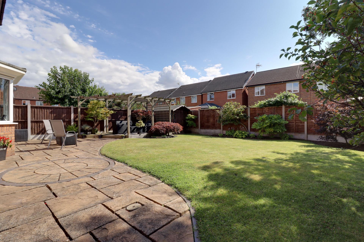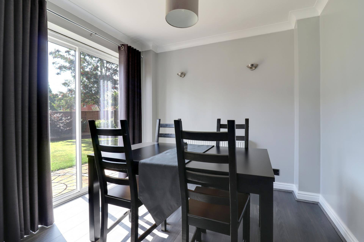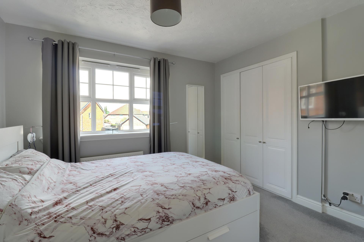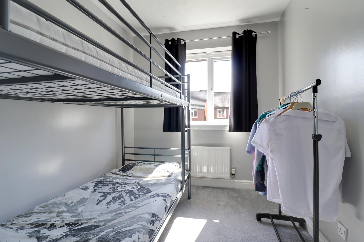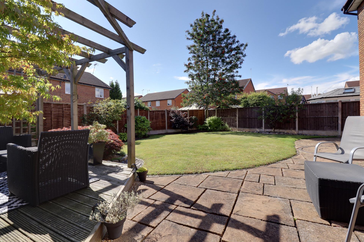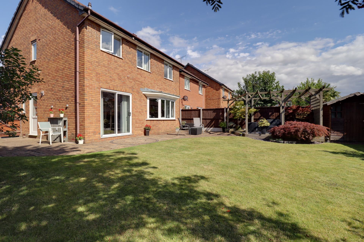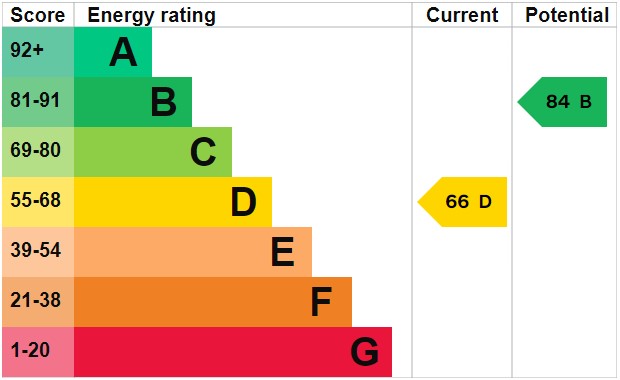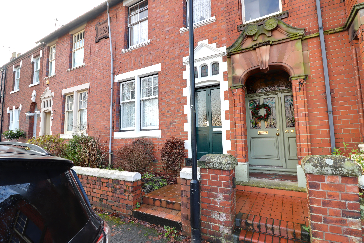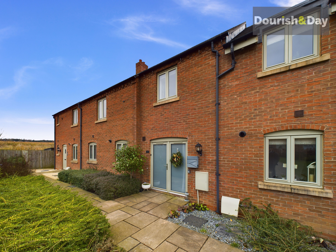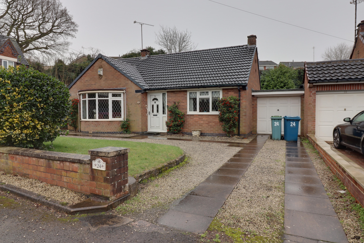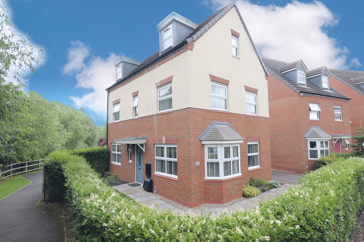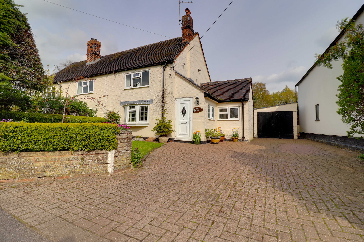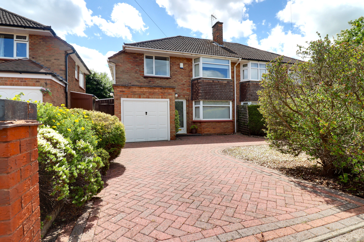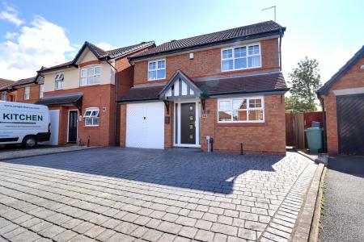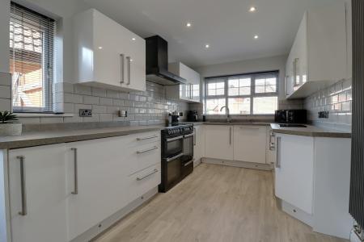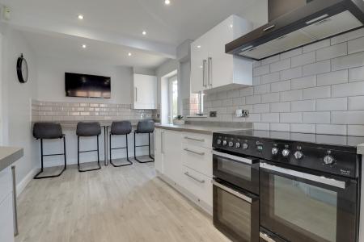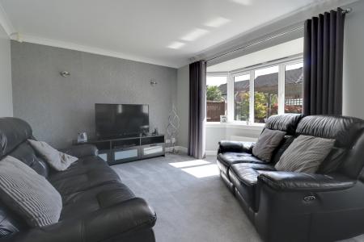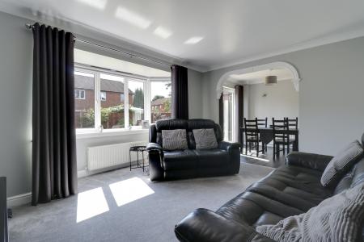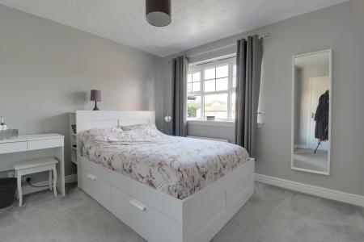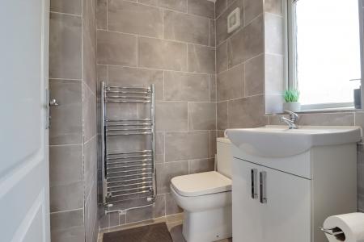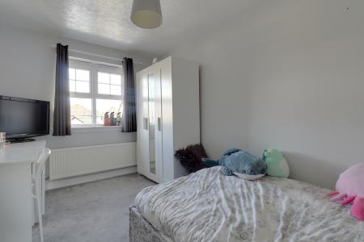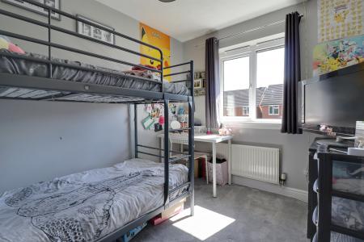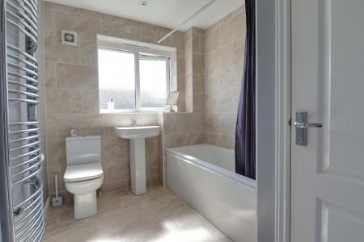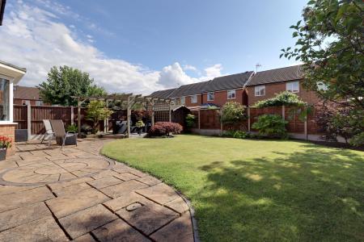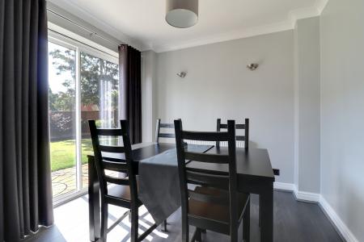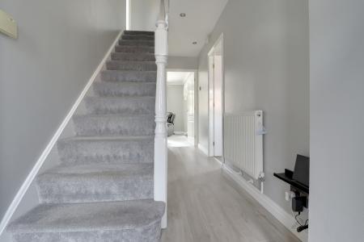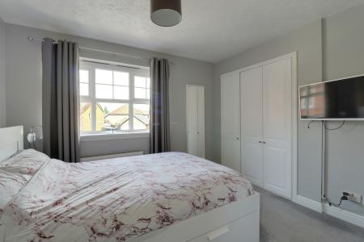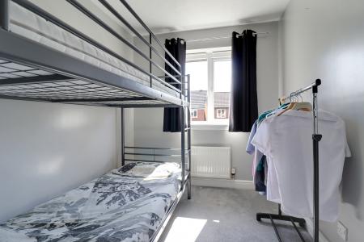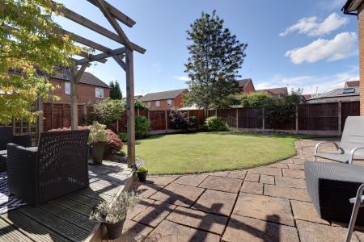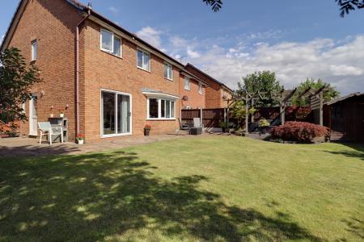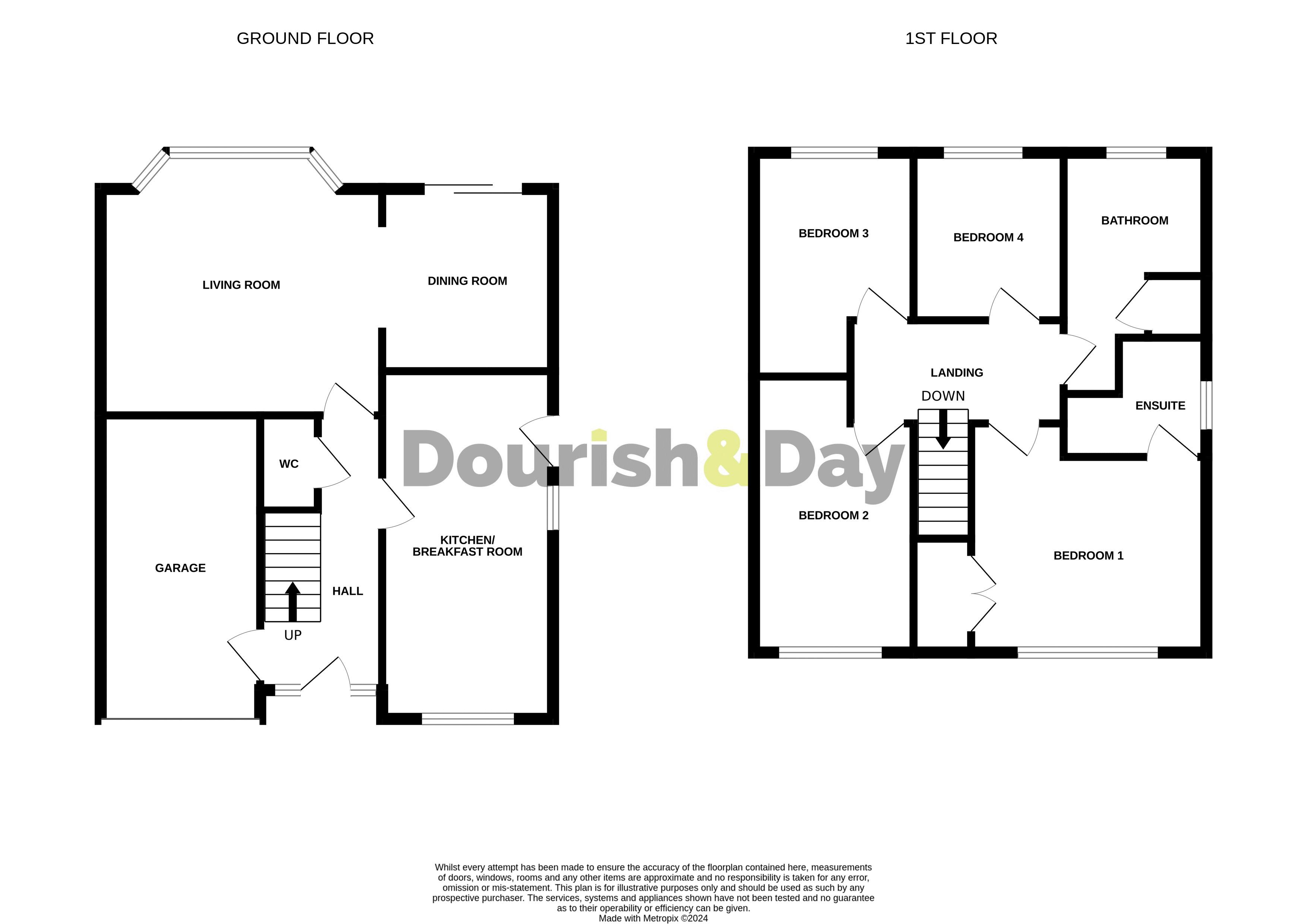- Superb Detached Family Home
- Living & Dining Room
- Modern Re-Fitted Kitchen/Breakfast Room
- Four Well Proportioned Bedrooms
- Family Bathroom, En-Suite & Guest WC
- Driveway, Garage & Large Rear Garden
4 Bedroom House for sale in Stafford
Call us 9AM - 9PM -7 days a week, 365 days a year!
Get ready to be excited about this property! We might have to 'Rhein' you in to contain your enthusiasm. Located in a popular residential area on the outskirts of Stafford town centre, this superb, detached home has been enhanced to offer a move-in-ready experience. The ground floor features an entrance hall, guest WC, modern re-fitted kitchen/breakfast room, a spacious living room, and a dining room. Upstairs, you’ll find a family bathroom and four well-proportioned bedrooms, including a principal bedroom with its own ensuite shower room. Outside, the property boasts a full-width driveway, an integral single garage, and a beautifully maintained rear garden. This one is likely to be snapped up quickly, so call us today to book your viewing!
Entrance Hallway
Accessed through a double glazed composite entrance door with full height double glazed side panels. There is a radiator, wood effect flooring, recess down lights and stairs leading up the first-floor accommodation.
Guest WC
5' 4'' x 2' 6'' (1.63m x 0.75m)
Fitted with a contemporary suite which includes a WC and a vanity style wash hand basin with mixer tap. Wood effect flooring and a radiator.
Living Room
13' 5'' into bay x 13' 11'' (4.08m into bay x 4.25m)
A bright and spacious reception room that has an arch way leading directly into the dining room, radiator, and double glazed bay window to the rear elevation.
Dining Room
8' 10'' x 8' 4'' (2.70m x 2.53m)
Having wood effect flooring, radiator and a double glazed sliding patio door into the rear garden.
Kitchen/Breakfast Room
17' 11'' x 8' 3'' (5.45m x 2.51m)
A stunning kitchen fitted with a contemporary range of wall, base and drawer units with a work top which incorporates a one a half bowl sink drainer unit with mixer tap. With space for a range style cooker and also having an integrated dishwasher and fridge. To one end of the room there is also a fitted breakfast bar. The room also benefits from having recess down lights, wood effect flooring, vertical fitted radiator, two double glazed windows and a double glazed side door.
First Floor Landing
Having a loft access with drop down ladder. The loft is fully boarded and plaster boarded with recess down lights.
Bedroom One
9' 3'' x 10' 11'' (2.81m x 3.33m)
A double bedroom with fitted wardrobes, radiator and double glazed window to the front elevation.
En-suite Shower Room
4' 10'' max x 6' 9'' max (1.47m max x 2.06m max)
Fitted with a contemporary suite which includes a WC, vanity style wash hand basin with mixer tap and a tiled shower cubicle with electric shower. With tiling to both flooring and walls, recess down lights, chrome towel radiator and a double glazed window to the side elevation.
Bedroom Two
13' 1'' max x 7' 11'' (3.99m max x 2.42m)
A double bedroom with a radiator and double glazed windows to the front elevation.
Bedroom Three
10' 6'' x 8' 0'' (3.20m x 2.44m)
A third double bedroom with a radiator and double glazed window to the rear elevation.
Bedroom Four
8' 6'' x 7' 2'' (2.60m x 2.19m)
Having a radiator and double glazed window to the rear elevation.
Family Bathroom
11' 7'' max x 6' 9'' (3.52m max x 2.06m)
Fitted with a contemporary suite which includes a WC, pedestal wash basin with mixer tap and a panelled bath with electric shower over. The room also benefits from having tiled flooring, an airing cupboard, recess down lights, a chrome towel radiator and a double glazed window to the rear elevation.
Outside Front
The property is approached over a full width concrete imprint driveway providing ample off-street parking.
Garage
16' 6'' x 7' 10'' (5.02m x 2.40m)
Accessed through an up and over garage door with an internal door leading through to the hallway. Benefiting from both power and light, plumbing for a washing machine and space for additional appliances.
Outside Rear
An impeccably kept rear garden that features a paved seating area as well as a decked seating area with pergola over. The rest of the garden features a shaped lawn with decorative planting beds.
ID Checks
Once an offer is accepted on a property marketed by Dourish & Day estate agents we are required to complete ID verification checks on all buyers and to apply ongoing monitoring until the transaction ends. Whilst this is the responsibility of Dourish & Day we may use the services of MoveButler, to verify Clients’ identity. This is not a credit check and therefore will have no effect on your credit history. You agree for us to complete these checks, and the cost of these checks is £30.00 inc. VAT per buyer. This is paid in advance, when an offer is agreed and prior to a sales memorandum being issued. This charge is non-refundable.
Important Information
- This is a Freehold property.
Property Ref: EAXML15953_12453133
Similar Properties
Kings Avenue, Stone, Staffordshire
3 Bedroom House | Asking Price £320,000
Step back in time with this charming Victorian terraced home located on the ever-popular Kings Avenue, just a short stro...
4 Bedroom House | Asking Price £315,000
Steeped in History…St Thomas' Priory was founded by Gerard Fitz Brian, a Burgess of Stafford, in c.1174 and originally d...
Radford Bank, Stafford, Staffordshire
2 Bedroom Bungalow | Asking Price £315,000
If you are looking for a bungalow in a superbly highly sought-after location but want to modernise something to your own...
Sandpiper Drive, Doxey, Stafford
4 Bedroom House | Asking Price £325,000
There is a lot of house for the money with this beautifully presented FOUR DOUBLE BEDROOM detached home, offered with N...
Stowe Lane, Stowe-By-Chartley, Stafford
2 Bedroom House | Asking Price £325,000
Take a look at this beautiful, early Victorian Cottage, it really is pretty as a picture, and situated in a fantastic an...
Newquay Avenue, Weeping Cross, Stafford ST17
3 Bedroom House | Asking Price £325,000
Calling all buyers! If you are searching for a spacious family home, look no further than this extended three-bedroom se...

Dourish & Day (Stafford)
14 Salter Street, Stafford, Staffordshire, ST16 2JU
How much is your home worth?
Use our short form to request a valuation of your property.
Request a Valuation
